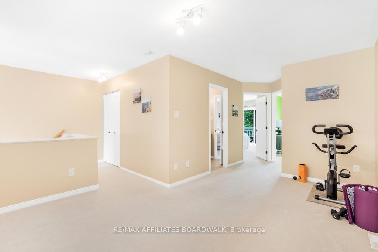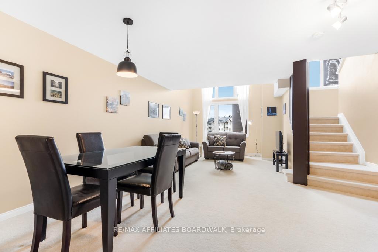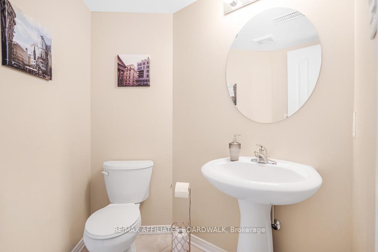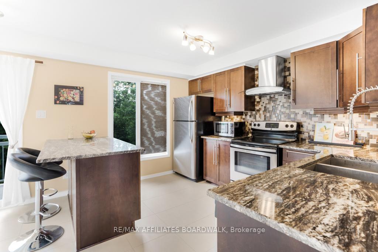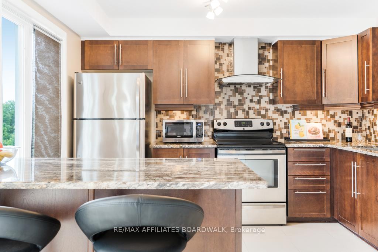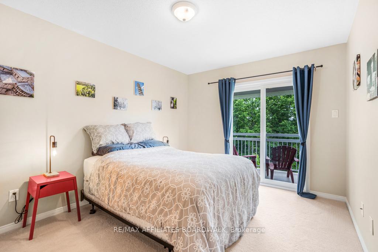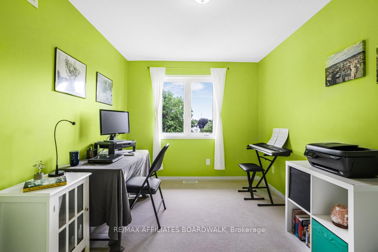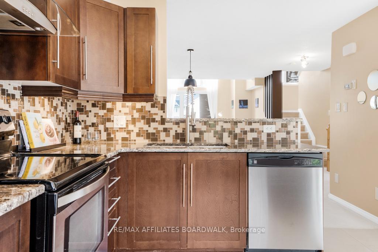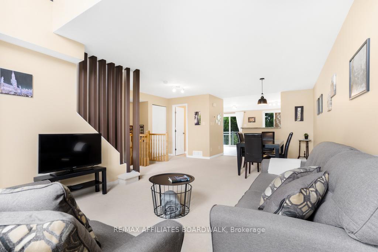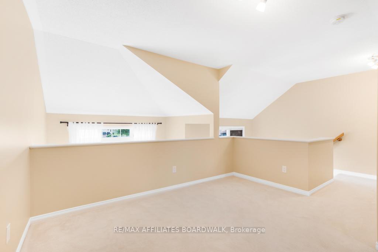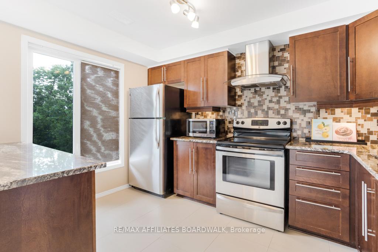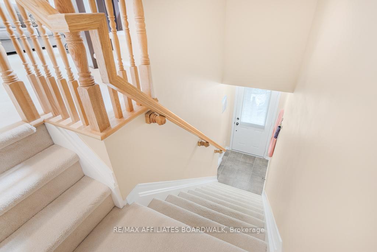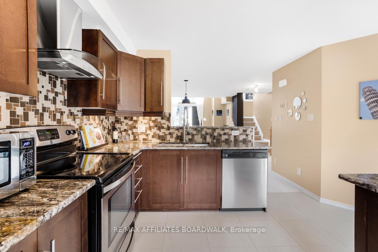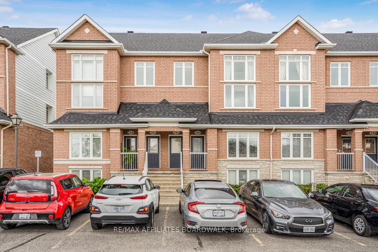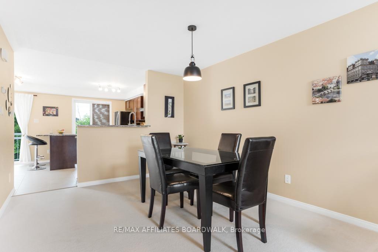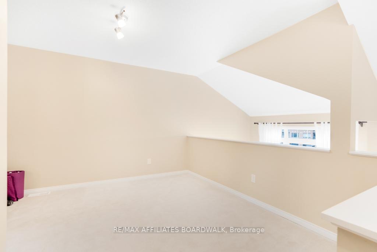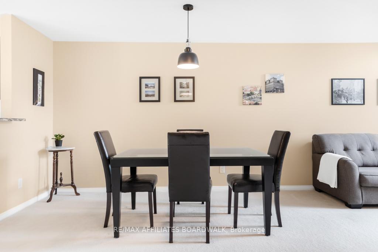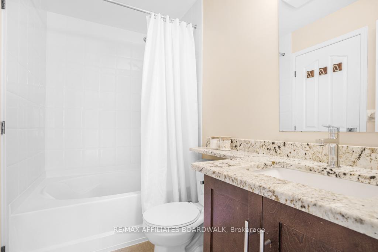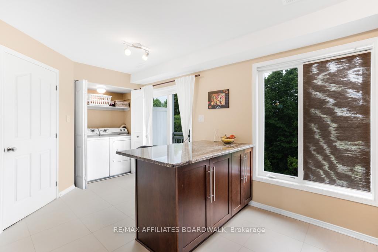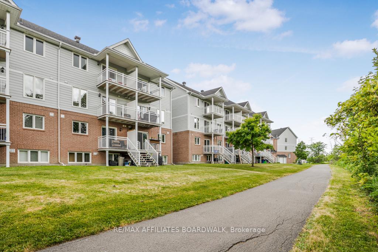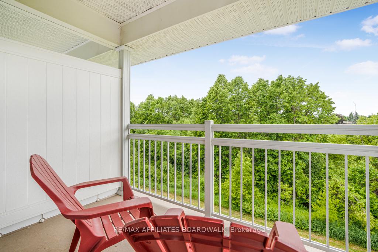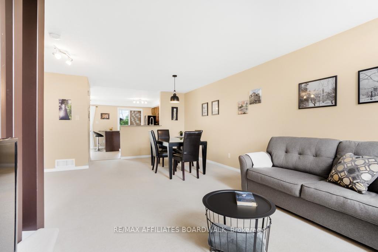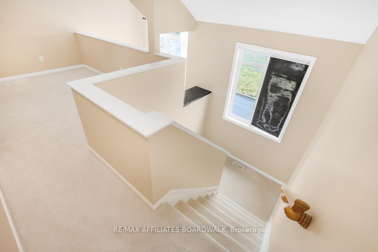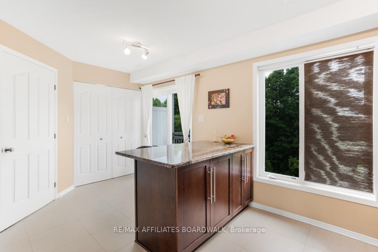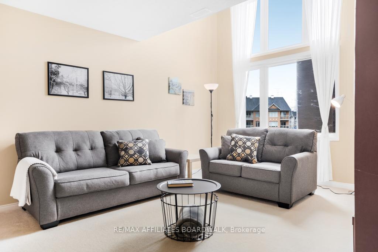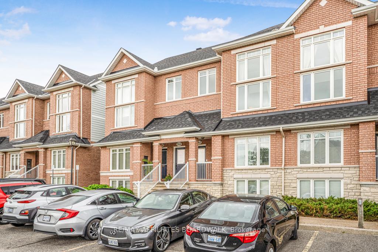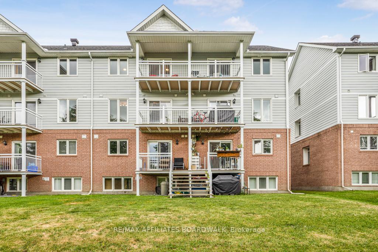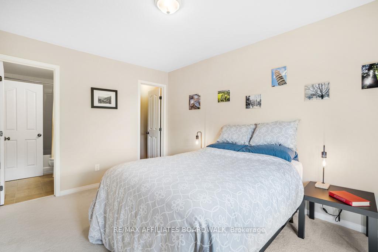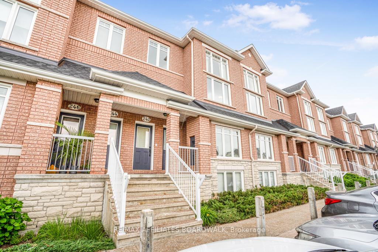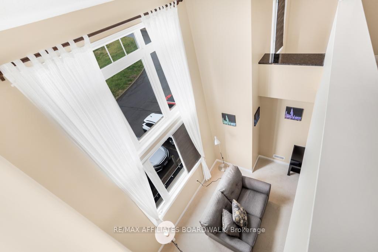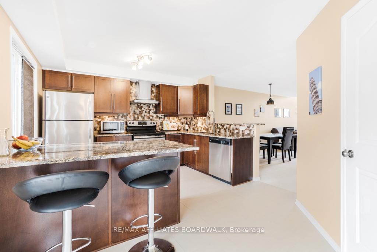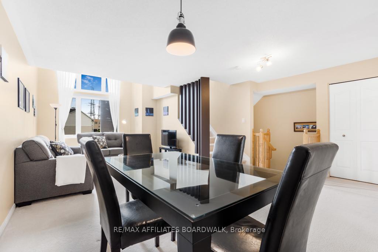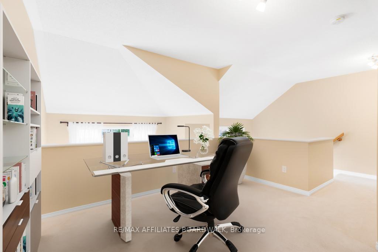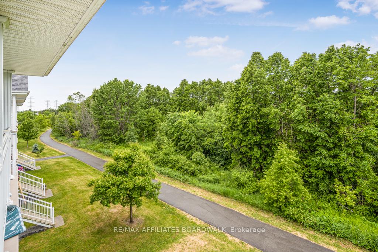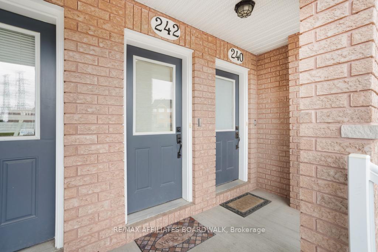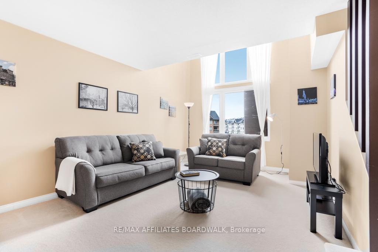$424,900
Available - For Sale
Listing ID: X12059389
242 Tivoli N/A , Cityview - Parkwoods Hills - Rideau Shor, K2E 0A7, Ottawa
| Bright & Spacious 2-Bedroom Upper Condo with Loft & Ravine Views! This stunning upper-level condo is flooded with natural light, thanks to large windows throughout its open-concept layout - perfect for both relaxing and entertaining. The spacious kitchen features a large granite island, plenty of counter and cupboard space, and under-cabinet lighting. Enjoy two ravine-facing balconies and no rear neighbours, with a walking/biking path just behind the home! The versatile loft area is perfect for a home office or workout space, while the primary bedroom boasts a walk-in closet and private balcony. A cheater ensuite with a large tub/shower combo and granite countertop upstairs, plus a main-floor powder room, add convenience. Additional highlights include stainless steel appliances, central air, in-unit laundry, all blinds/window coverings!. The designated parking spot is right outside, and the home is minutes from groceries, parks, Nepean Pond, Carleton University, and Algonquin College - just a 20-minute drive to downtown. This well-managed condo offers worry-free living, with fees covering water, snow removal, and more. Don't miss out on this rare opportunity for modern, low-maintenance living in a prime location! |
| Price | $424,900 |
| Taxes: | $3256.00 |
| Occupancy by: | Owner |
| Address: | 242 Tivoli N/A , Cityview - Parkwoods Hills - Rideau Shor, K2E 0A7, Ottawa |
| Postal Code: | K2E 0A7 |
| Province/State: | Ottawa |
| Directions/Cross Streets: | Prince of Wales & Colonnade Road |
| Level/Floor | Room | Length(ft) | Width(ft) | Descriptions | |
| Room 1 | Main | Great Roo | 12.07 | 15.58 | Open Concept, Cathedral Ceiling(s) |
| Room 2 | Main | Dining Ro | 10.07 | 10.69 | |
| Room 3 | Main | Kitchen | 7.81 | 11.81 | |
| Room 4 | Main | Breakfast | 9.51 | 9.51 | |
| Room 5 | Upper | Loft | 11.12 | 15.09 | |
| Room 6 | Upper | Primary B | 10.07 | 13.48 | |
| Room 7 | Upper | Bedroom | 8.99 | 13.32 |
| Washroom Type | No. of Pieces | Level |
| Washroom Type 1 | 2 | Main |
| Washroom Type 2 | 4 | Upper |
| Washroom Type 3 | 0 | |
| Washroom Type 4 | 0 | |
| Washroom Type 5 | 0 |
| Total Area: | 0.00 |
| Approximatly Age: | 11-15 |
| Washrooms: | 2 |
| Heat Type: | Forced Air |
| Central Air Conditioning: | Central Air |
$
%
Years
This calculator is for demonstration purposes only. Always consult a professional
financial advisor before making personal financial decisions.
| Although the information displayed is believed to be accurate, no warranties or representations are made of any kind. |
| RE/MAX AFFILIATES BOARDWALK |
|
|

HANIF ARKIAN
Broker
Dir:
416-871-6060
Bus:
416-798-7777
Fax:
905-660-5393
| Book Showing | Email a Friend |
Jump To:
At a Glance:
| Type: | Com - Condo Townhouse |
| Area: | Ottawa |
| Municipality: | Cityview - Parkwoods Hills - Rideau Shor |
| Neighbourhood: | 7203 - Merivale Industrial Park/Citiplace |
| Style: | 2-Storey |
| Approximate Age: | 11-15 |
| Tax: | $3,256 |
| Maintenance Fee: | $340 |
| Beds: | 2 |
| Baths: | 2 |
| Fireplace: | N |
Locatin Map:
Payment Calculator:

