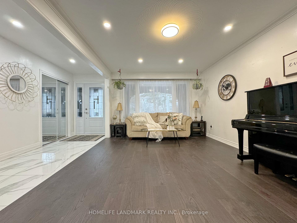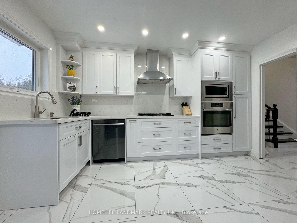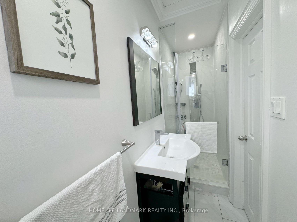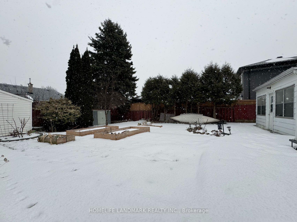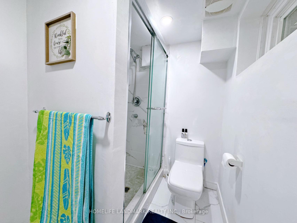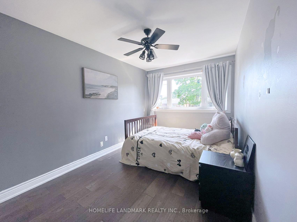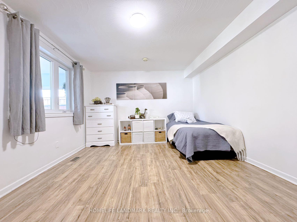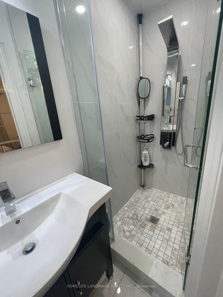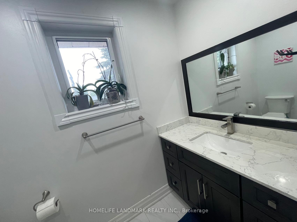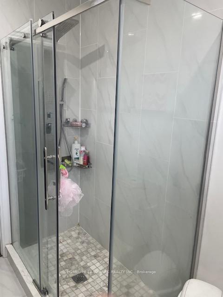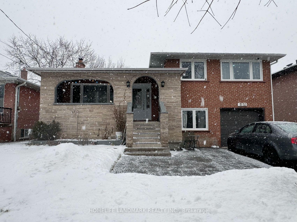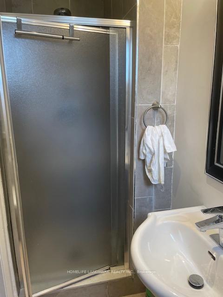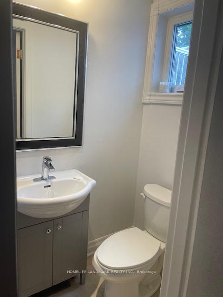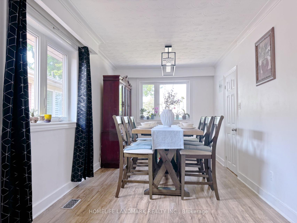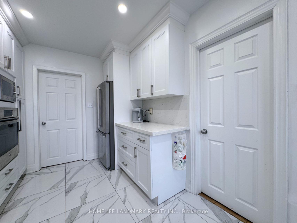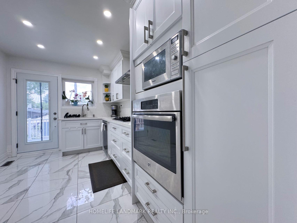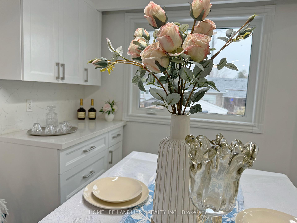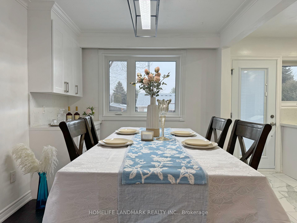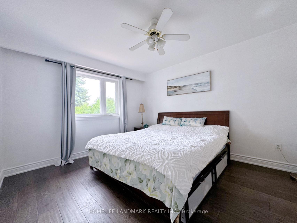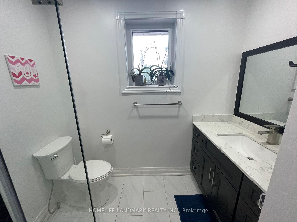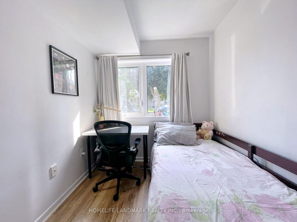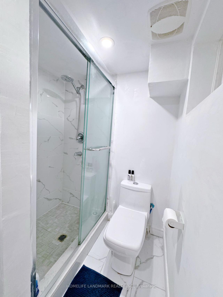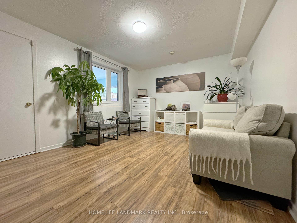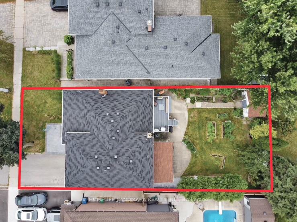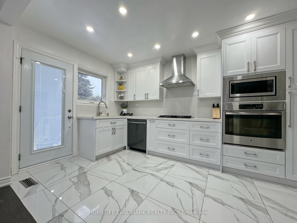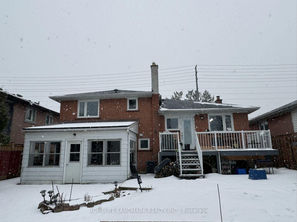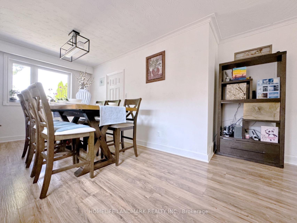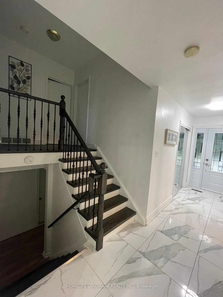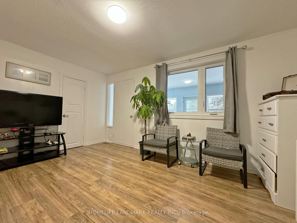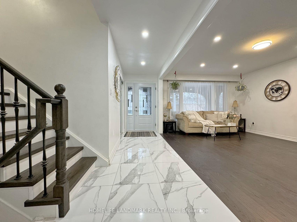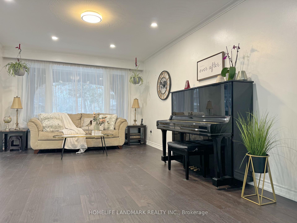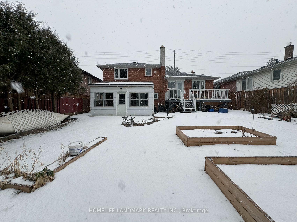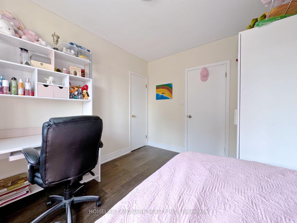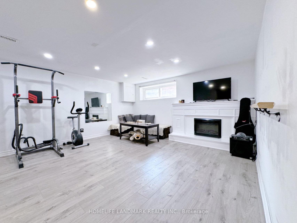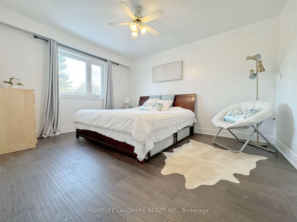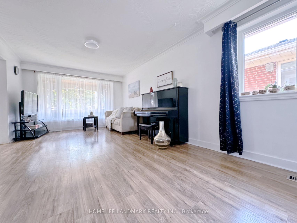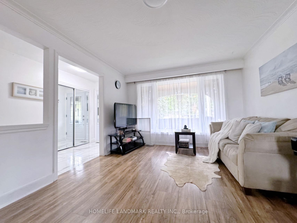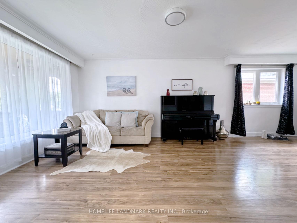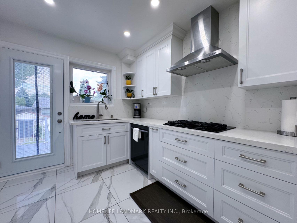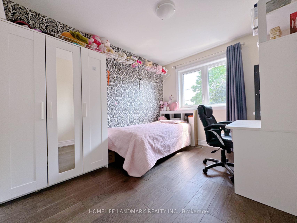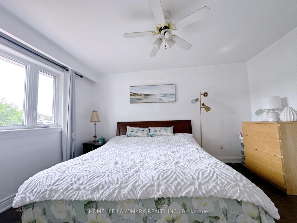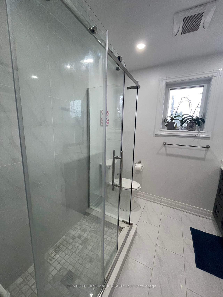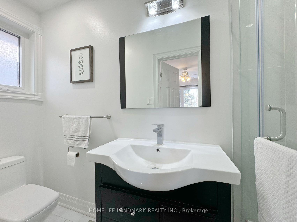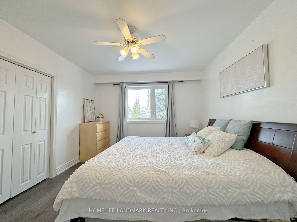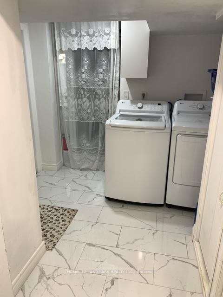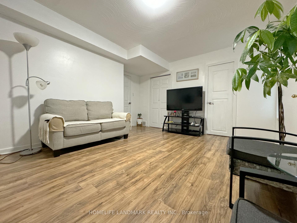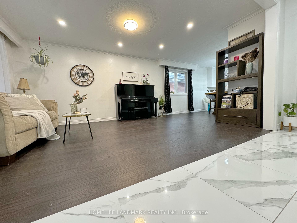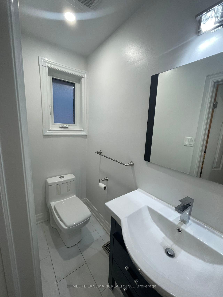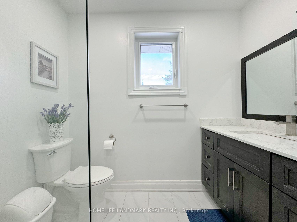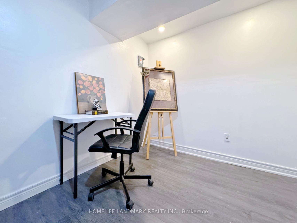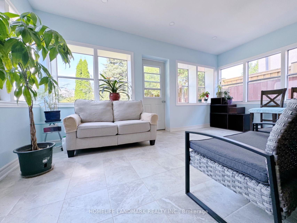$1,299,990
Available - For Sale
Listing ID: W12059392
1553 Ogden Aven , Mississauga, L5E 2H9, Peel
| Welcome to this beautiful detached Sidesplit 4 house located in a growing neighbourhood near the lakeshore. Fabulous Layout 4 bedrooms & 4 bathrooms home, Renovated Modern kitchen with stainless steel appliances and Backsplash, walk out to large Deck. Large Family room walk out to sunroom and back yard, and a fully finished basement with a 3pcs bathroom, perfect for accommodating a large family. Recent Paint Throughout, upgrades include Hrdwd To Main Level, Upper Level & Stairs, 4 bathrooms, windows (2023) and exterior doors (2023), interlock (2023), and washer (2023) and dryer (2023). just steps away from transit, schools, and close the Long Branch GO Station, providing easy access to the QEW/427 Highway. This move-in-ready home, fantastic opportunity you don't want to miss! |
| Price | $1,299,990 |
| Taxes: | $6030.16 |
| Assessment Year: | 2024 |
| Occupancy by: | Owner |
| Address: | 1553 Ogden Aven , Mississauga, L5E 2H9, Peel |
| Directions/Cross Streets: | ogden ave |
| Rooms: | 9 |
| Rooms +: | 1 |
| Bedrooms: | 4 |
| Bedrooms +: | 0 |
| Family Room: | T |
| Basement: | Finished |
| Level/Floor | Room | Length(ft) | Width(ft) | Descriptions | |
| Room 1 | Main | Living Ro | 16.99 | 11.97 | Hardwood Floor, Large Window, Combined w/Dining |
| Room 2 | Main | Dining Ro | 14.01 | 8.99 | Hardwood Floor, Overlooks Backyard, Combined w/Living |
| Room 3 | Main | Kitchen | 14.99 | 8.99 | Ceramic Floor, Stainless Steel Appl, Backsplash |
| Room 4 | Second | Bedroom 2 | 11.61 | 8.99 | Hardwood Floor, Closet |
| Room 5 | Second | Bedroom 3 | 14.89 | 8.99 | Hardwood Floor |
| Room 6 | Second | Primary B | 14.01 | 11.09 | 3 Pc Ensuite, Hardwood Floor, Closet |
| Room 7 | Lower | Bedroom 4 | 11.51 | 7.18 | Laminate, Closet |
| Room 8 | Lower | Family Ro | 15.25 | 11.61 | Laminate, 3 Pc Ensuite, W/O To Sunroom |
| Room 9 | Basement | Study | 8.07 | 7.41 | Vinyl Floor |
| Room 10 | Basement | Recreatio | 19.58 | 13.78 | Laminate, Above Grade Window, Electric Fireplace |
| Washroom Type | No. of Pieces | Level |
| Washroom Type 1 | 3 | Second |
| Washroom Type 2 | 3 | Lower |
| Washroom Type 3 | 3 | Basement |
| Washroom Type 4 | 0 | |
| Washroom Type 5 | 0 |
| Total Area: | 0.00 |
| Property Type: | Detached |
| Style: | Backsplit 4 |
| Exterior: | Brick |
| Garage Type: | Built-In |
| (Parking/)Drive: | Private |
| Drive Parking Spaces: | 4 |
| Park #1 | |
| Parking Type: | Private |
| Park #2 | |
| Parking Type: | Private |
| Pool: | None |
| Other Structures: | Garden Shed |
| Approximatly Square Footage: | 1500-2000 |
| Property Features: | Fenced Yard, Golf |
| CAC Included: | N |
| Water Included: | N |
| Cabel TV Included: | N |
| Common Elements Included: | N |
| Heat Included: | N |
| Parking Included: | N |
| Condo Tax Included: | N |
| Building Insurance Included: | N |
| Fireplace/Stove: | Y |
| Heat Type: | Forced Air |
| Central Air Conditioning: | Central Air |
| Central Vac: | N |
| Laundry Level: | Syste |
| Ensuite Laundry: | F |
| Elevator Lift: | False |
| Sewers: | Sewer |
$
%
Years
This calculator is for demonstration purposes only. Always consult a professional
financial advisor before making personal financial decisions.
| Although the information displayed is believed to be accurate, no warranties or representations are made of any kind. |
| HOMELIFE LANDMARK REALTY INC. |
|
|

HANIF ARKIAN
Broker
Dir:
416-871-6060
Bus:
416-798-7777
Fax:
905-660-5393
| Book Showing | Email a Friend |
Jump To:
At a Glance:
| Type: | Freehold - Detached |
| Area: | Peel |
| Municipality: | Mississauga |
| Neighbourhood: | Lakeview |
| Style: | Backsplit 4 |
| Tax: | $6,030.16 |
| Beds: | 4 |
| Baths: | 4 |
| Fireplace: | Y |
| Pool: | None |
Locatin Map:
Payment Calculator:

