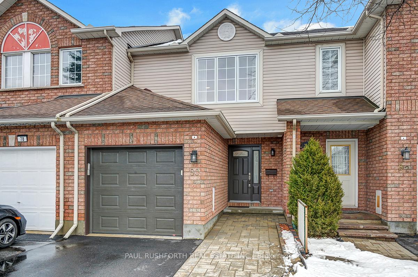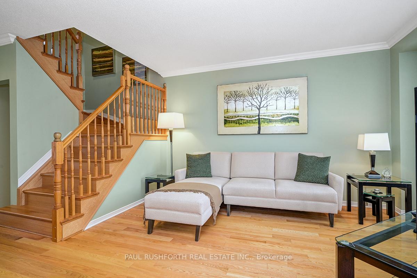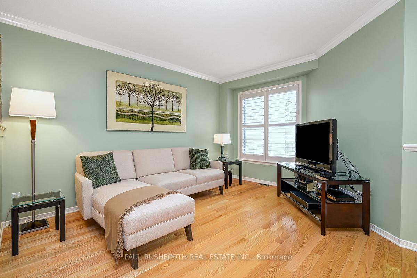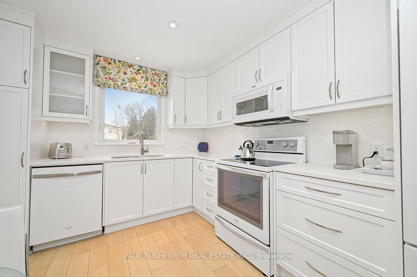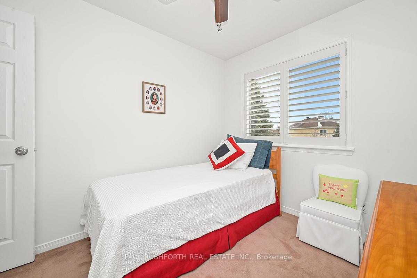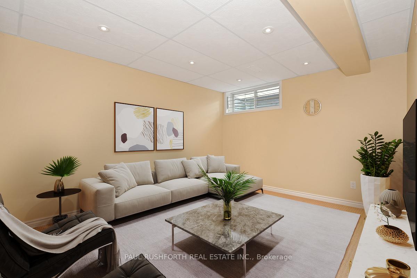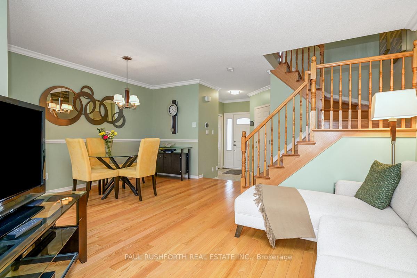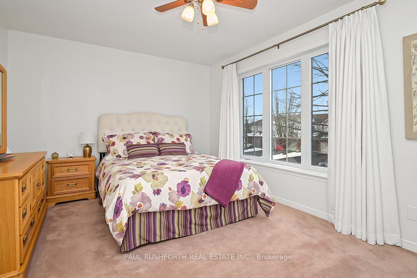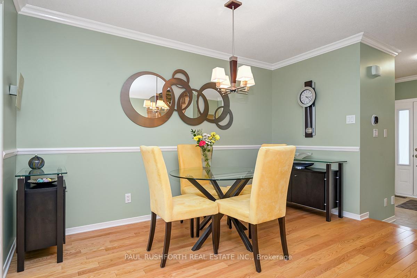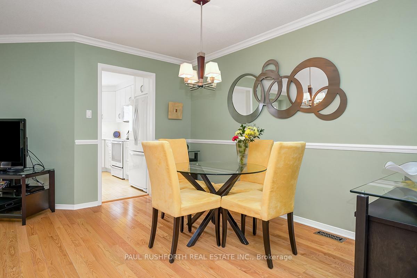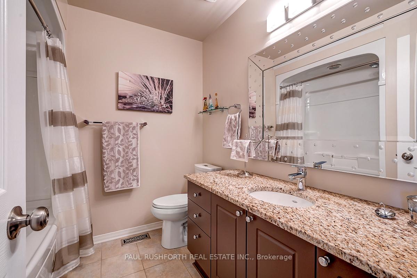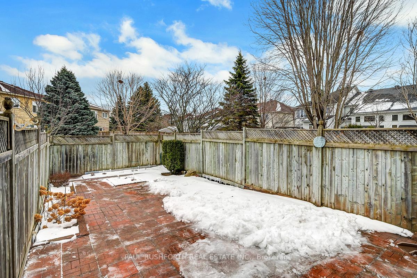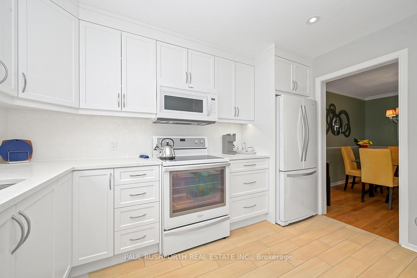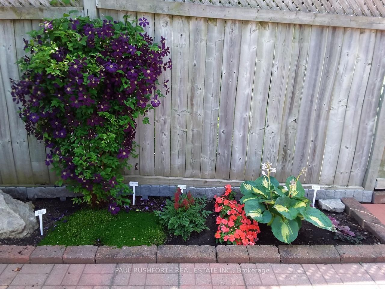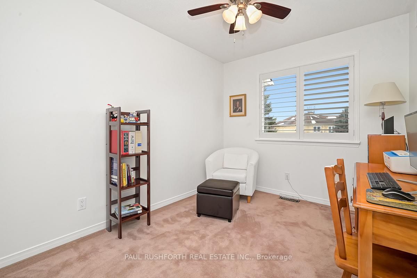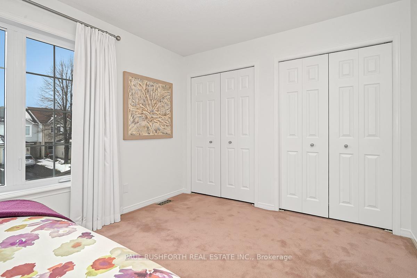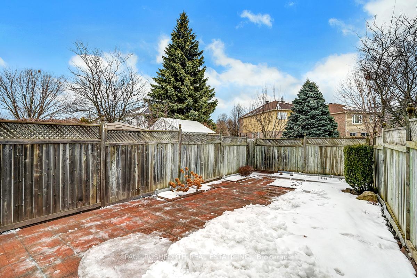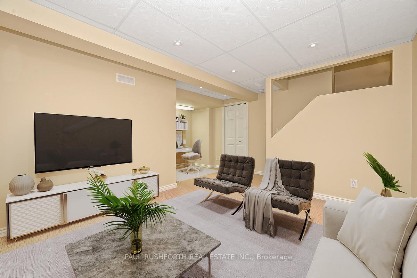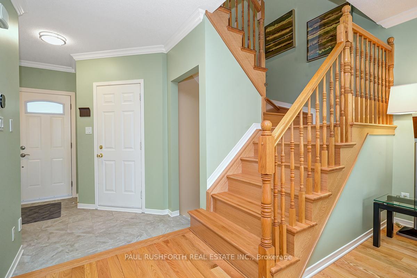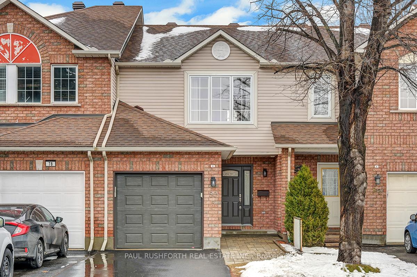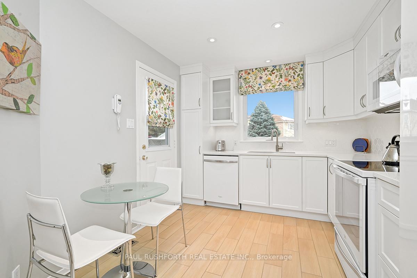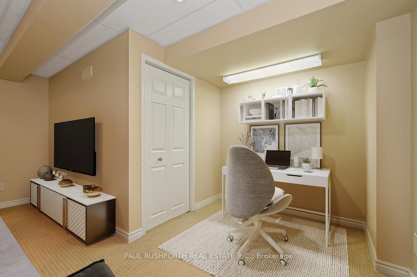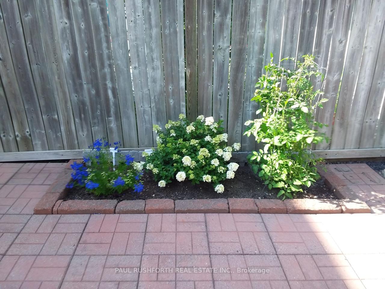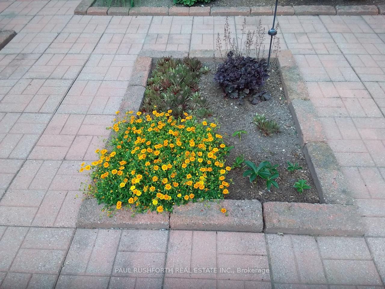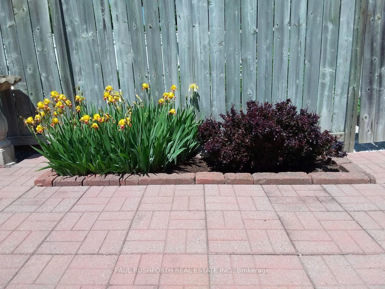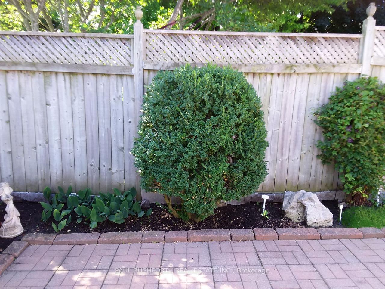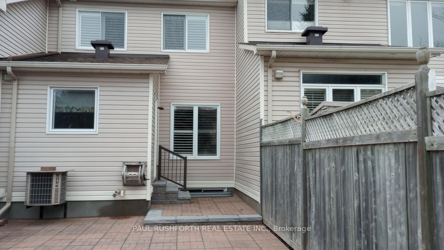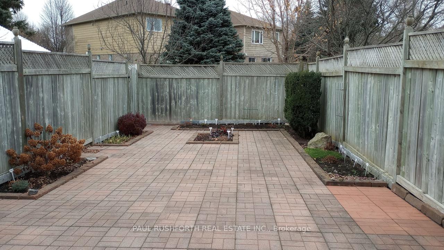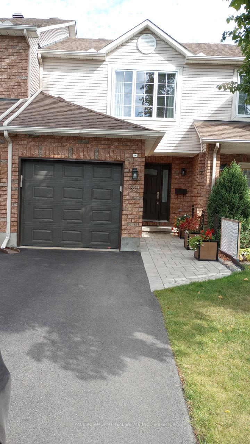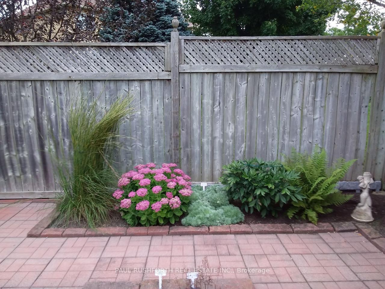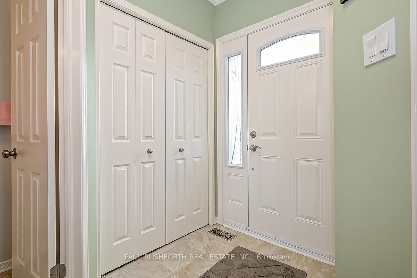$576,900
Available - For Sale
Listing ID: X12059402
80 Locheland Cres , Barrhaven, K2G 6H3, Ottawa
| Nestled on a quiet street, this IMMACULATE home boasts the rare luxury of being truly move-in ready, offering a perfect blend of contemporary updates and cozy charm. Every detail of this home has been meticulously upgraded, infused with contemporary style that radiates sophistication. Hardwood flooring on main and hardwood stairs (2017 for $9K); easy floor plan for entertaining. Fabulous fully renovated kitchen (2019 for $36K) featuring sleek quartz countertops, custom cabinetry, and high-end appliances. Under-cabinet lighting, a designer backsplash, and modern fixtures complete this stunning transformation, making cooking and hosting a delight. Second level with a bright primary bedroom, a renovated family bath (2011 for $10K) and 2 other great sized bedrooms. Finished lower level rec room with berber carpet provides the perfect back drop for any growing family. Step outside to your private outdoor oasis, where the expertly designed landscaping adds both beauty and privacy. Whether you're sipping your morning coffee on the patio, hosting a summer barbecue, or enjoying a quiet evening surrounded by mature perennial gardens, this outdoor space offers a perfect retreat from the everyday hustle. An absolute gem in todays market. Don't miss the opportunity to make it your own! Great neighbourhood! Steps to schools & shopping. Freshly painted. Too many updates to mention! Furnace 2020. Insulation topped up 2025. Interlock and Driveway 2022. Roof 2013. Some photos have been virtually staged. |
| Price | $576,900 |
| Taxes: | $3109.00 |
| Assessment Year: | 2024 |
| Occupancy by: | Owner |
| Address: | 80 Locheland Cres , Barrhaven, K2G 6H3, Ottawa |
| Directions/Cross Streets: | Woodroffe Ave / Stoneway |
| Rooms: | 8 |
| Bedrooms: | 3 |
| Bedrooms +: | 0 |
| Family Room: | T |
| Basement: | Finished |
| Level/Floor | Room | Length(ft) | Width(ft) | Descriptions | |
| Room 1 | Main | Bathroom | 4.46 | 4.95 | 2 Pc Bath |
| Room 2 | Main | Dining Ro | 6.46 | 12.23 | |
| Room 3 | Main | Kitchen | 9.51 | 11.97 | |
| Room 4 | Main | Living Ro | 10.66 | 13.19 | |
| Room 5 | Second | Bathroom | 7.68 | 7.61 | 4 Pc Bath |
| Room 6 | Second | Bedroom 2 | 8.27 | 10.59 | |
| Room 7 | Second | Bedroom 3 | 8.56 | 11.02 | |
| Room 8 | Second | Primary B | 14.89 | 10.79 | |
| Room 9 | Basement | Recreatio | 16.47 | 15.81 | |
| Room 10 | Basement | Utility R | 8.92 | 16.53 |
| Washroom Type | No. of Pieces | Level |
| Washroom Type 1 | 2 | Ground |
| Washroom Type 2 | 4 | Second |
| Washroom Type 3 | 0 | |
| Washroom Type 4 | 0 | |
| Washroom Type 5 | 0 |
| Total Area: | 0.00 |
| Approximatly Age: | 16-30 |
| Property Type: | Att/Row/Townhouse |
| Style: | 2-Storey |
| Exterior: | Vinyl Siding, Brick |
| Garage Type: | Attached |
| (Parking/)Drive: | Inside Ent |
| Drive Parking Spaces: | 2 |
| Park #1 | |
| Parking Type: | Inside Ent |
| Park #2 | |
| Parking Type: | Inside Ent |
| Pool: | None |
| Approximatly Age: | 16-30 |
| Property Features: | Public Trans, School |
| CAC Included: | N |
| Water Included: | N |
| Cabel TV Included: | N |
| Common Elements Included: | N |
| Heat Included: | N |
| Parking Included: | N |
| Condo Tax Included: | N |
| Building Insurance Included: | N |
| Fireplace/Stove: | N |
| Heat Type: | Forced Air |
| Central Air Conditioning: | Central Air |
| Central Vac: | N |
| Laundry Level: | Syste |
| Ensuite Laundry: | F |
| Sewers: | Sewer |
| Utilities-Hydro: | Y |
$
%
Years
This calculator is for demonstration purposes only. Always consult a professional
financial advisor before making personal financial decisions.
| Although the information displayed is believed to be accurate, no warranties or representations are made of any kind. |
| PAUL RUSHFORTH REAL ESTATE INC. |
|
|

HANIF ARKIAN
Broker
Dir:
416-871-6060
Bus:
416-798-7777
Fax:
905-660-5393
| Virtual Tour | Book Showing | Email a Friend |
Jump To:
At a Glance:
| Type: | Freehold - Att/Row/Townhouse |
| Area: | Ottawa |
| Municipality: | Barrhaven |
| Neighbourhood: | 7710 - Barrhaven East |
| Style: | 2-Storey |
| Approximate Age: | 16-30 |
| Tax: | $3,109 |
| Beds: | 3 |
| Baths: | 2 |
| Fireplace: | N |
| Pool: | None |
Locatin Map:
Payment Calculator:

