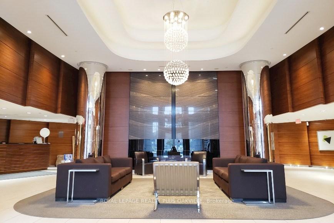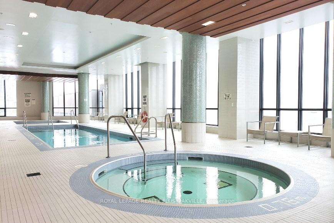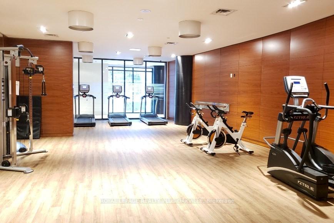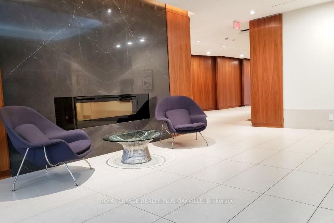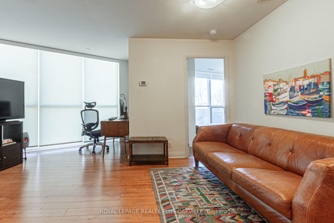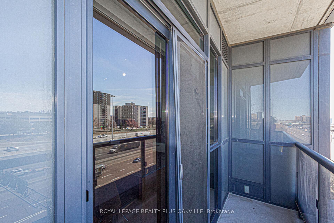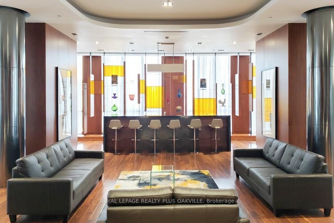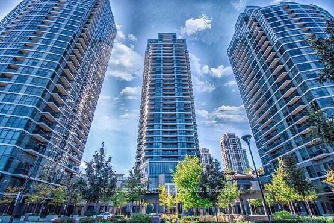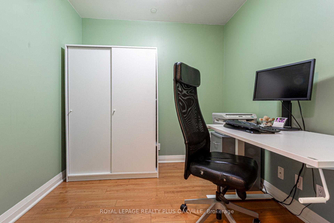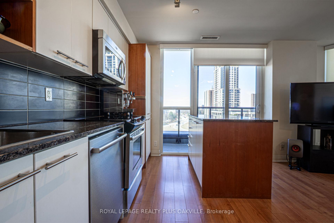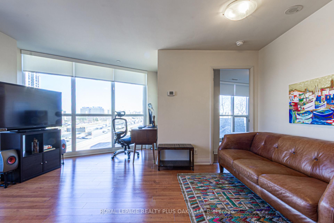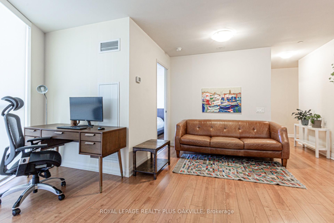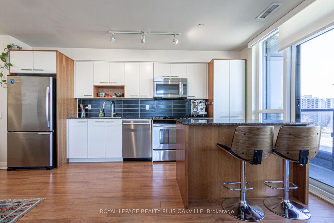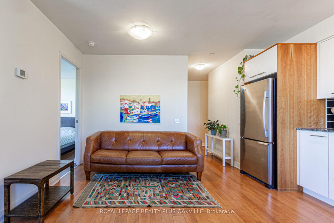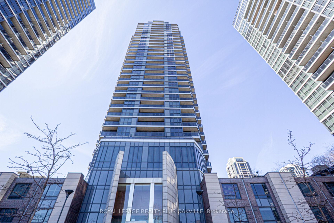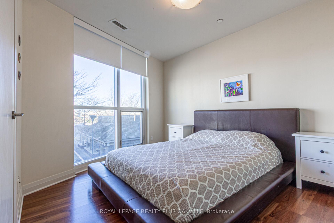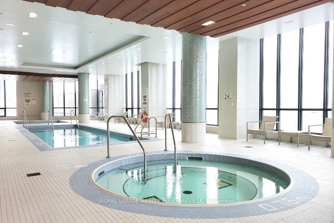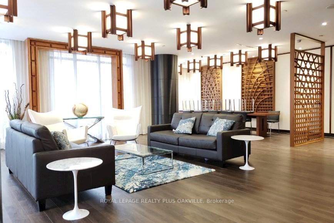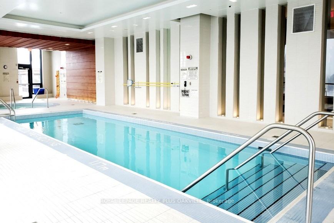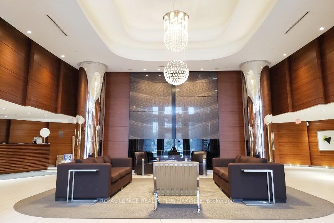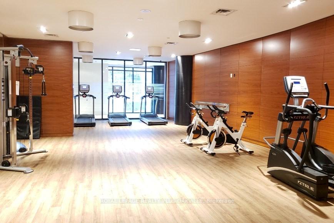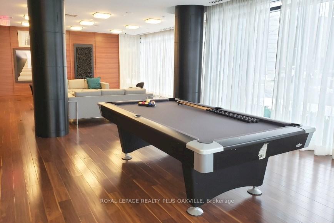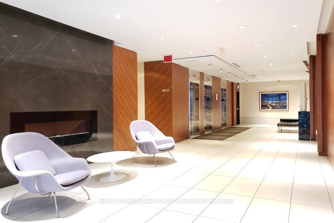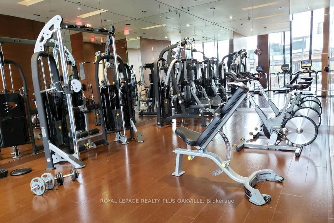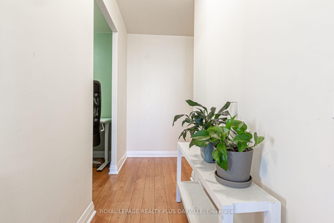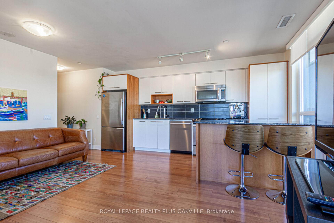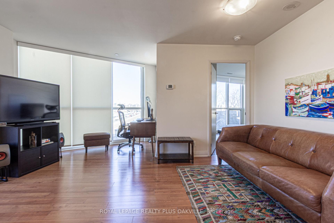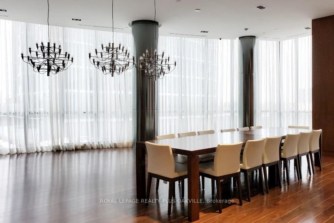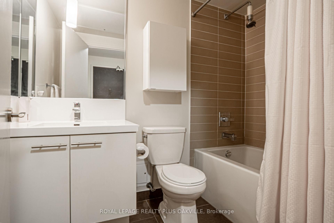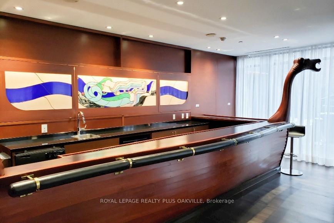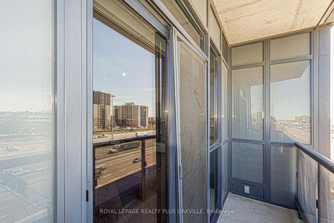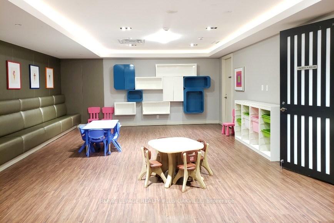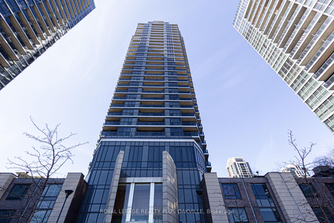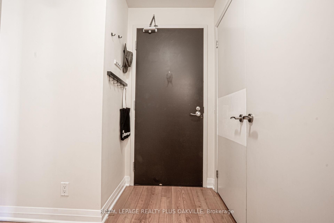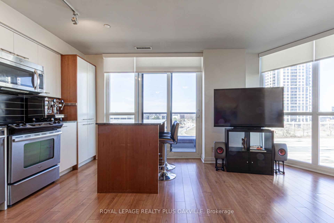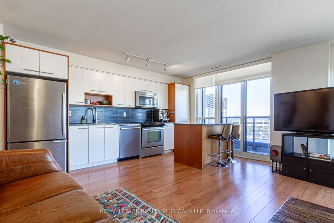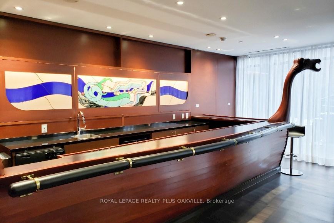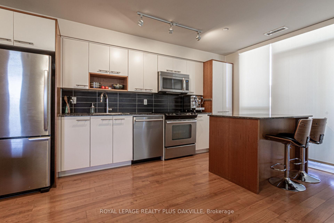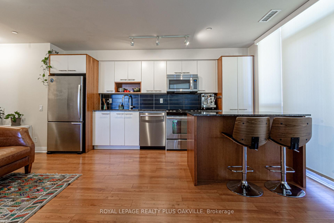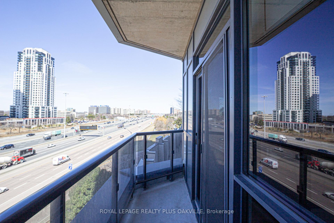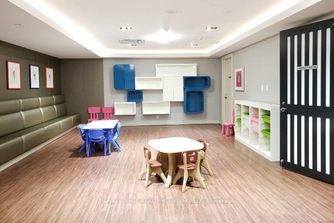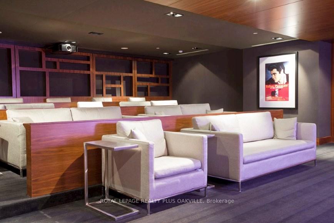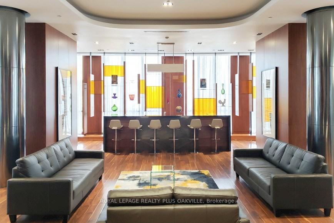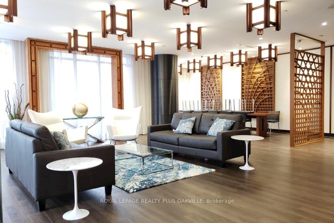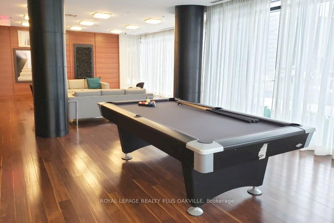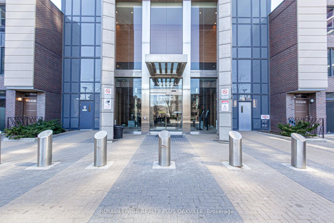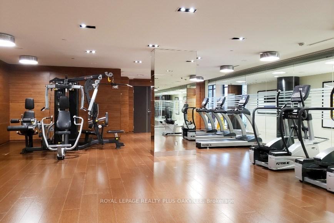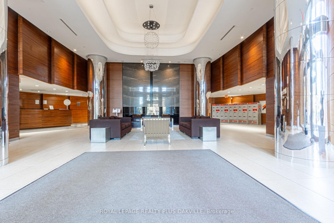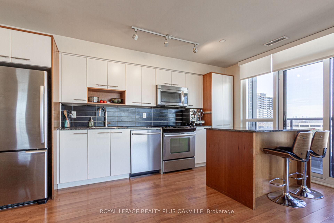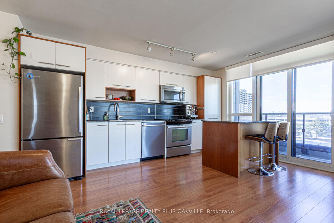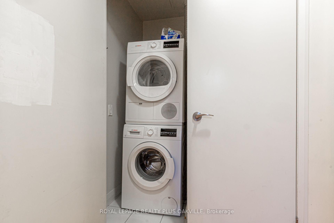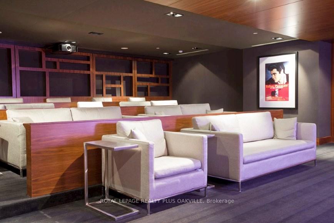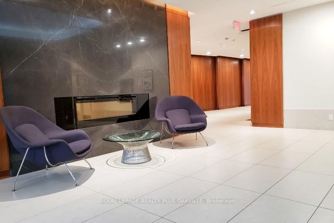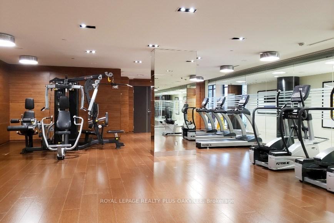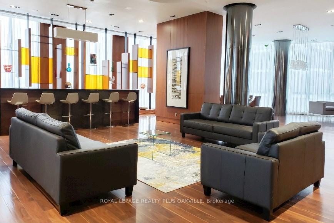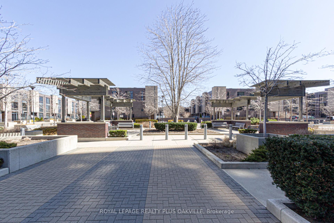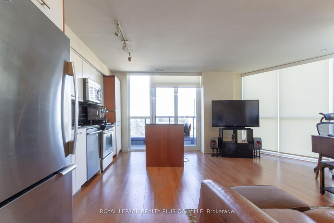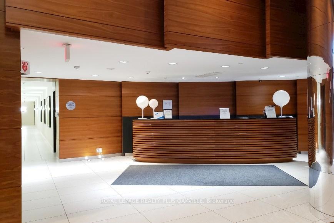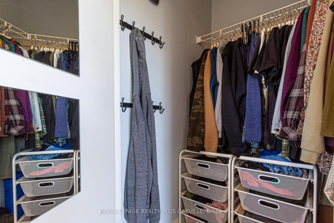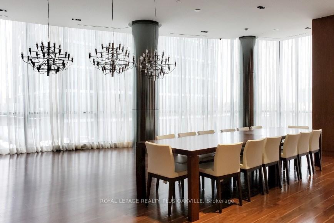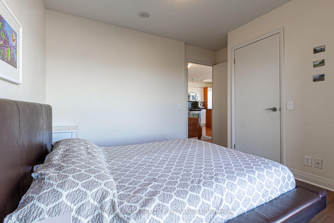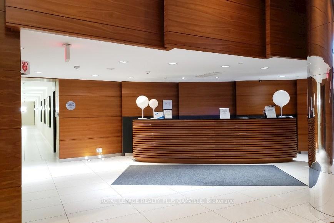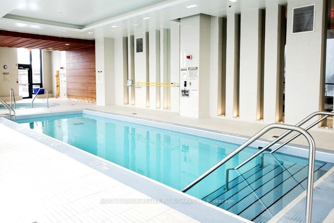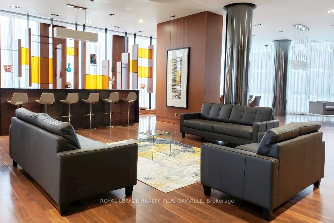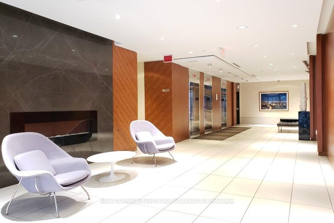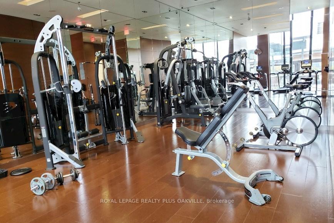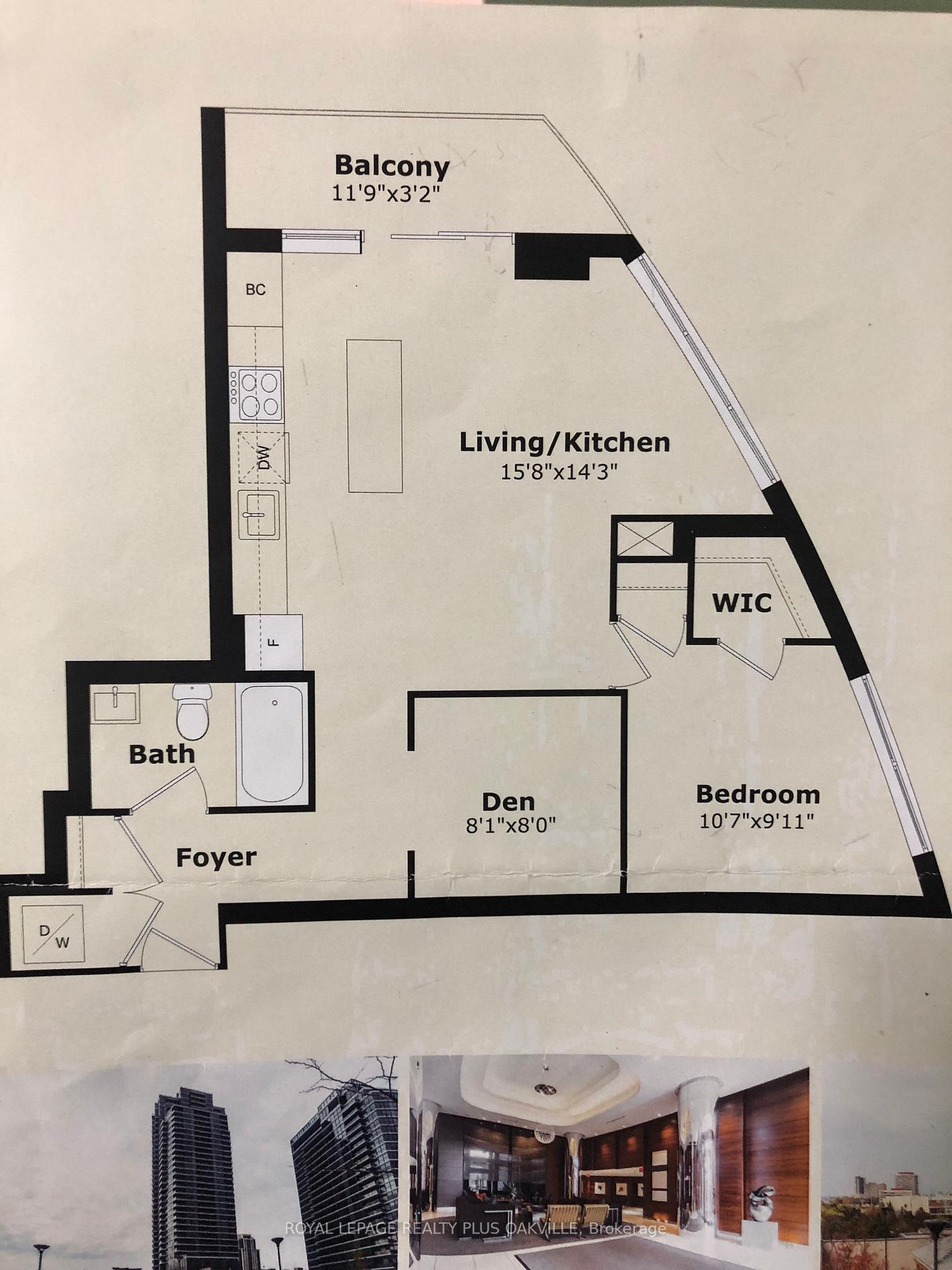$519,990
Available - For Sale
Listing ID: W12058826
5 Valhalla Inn Road , Toronto, M9B 0B1, Toronto
| Welcome to this beautifully designed 1-bedroom + den condo, featuring floor-to-ceiling windows that bathe the space in warm afternoon sunlight and breathtaking nightly sunsets. The open-concept layout creates a seamless flow, perfect for relaxation and entertaining. Located on the 5th floor, this unit is conveniently situated close to your parking spot and storage on the 3rd floor with easy access via elevators and stairs. Enjoy luxury amenities including a 24hour concierge, fully equipped gym, indoor pool/hot tub, just one floor down along with a yoga room, sauna, theatre, and party room. Plus, dry cleaning services add extra convenience. This well-managed building does not allow Airbnb or short-term rentals, ensuring a peaceful and secure environment. Situated just minutes from Highways 427, 401, and the QEW, you're a short distance from Sherway Gardens, beautiful parks, charming cafes, and top-rated restaurants. With quick access to Downtown Toronto, Mississauga, and Pearson Airport, this location is truly unbeatable. Don't miss this opportunity to own a stunning unit in a prime location! |
| Price | $519,990 |
| Taxes: | $2060.00 |
| Assessment Year: | 2024 |
| Occupancy by: | Owner |
| Address: | 5 Valhalla Inn Road , Toronto, M9B 0B1, Toronto |
| Postal Code: | M9B 0B1 |
| Province/State: | Toronto |
| Directions/Cross Streets: | Burnhamthorpe/Hwy 427 |
| Level/Floor | Room | Length(ft) | Width(ft) | Descriptions | |
| Room 1 | Main | Living Ro | 16.89 | 12.4 | Laminate, Open Concept, W/O To Balcony |
| Room 2 | Main | Dining Ro | 16.89 | 12.3 | Laminate, Large Window, NW View |
| Room 3 | Main | Kitchen | 16.89 | 12.3 | Stainless Steel Appl, Centre Island, Granite Counters |
| Room 4 | Main | Primary B | 11.64 | 10.33 | Laminate, Large Window, Walk-In Closet(s) |
| Room 5 | Main | Den | 7.87 | 7.87 |
| Washroom Type | No. of Pieces | Level |
| Washroom Type 1 | 3 | Main |
| Washroom Type 2 | 0 | |
| Washroom Type 3 | 0 | |
| Washroom Type 4 | 0 | |
| Washroom Type 5 | 0 |
| Total Area: | 0.00 |
| Approximatly Age: | 11-15 |
| Sprinklers: | Conc |
| Washrooms: | 1 |
| Heat Type: | Forced Air |
| Central Air Conditioning: | Central Air |
$
%
Years
This calculator is for demonstration purposes only. Always consult a professional
financial advisor before making personal financial decisions.
| Although the information displayed is believed to be accurate, no warranties or representations are made of any kind. |
| ROYAL LEPAGE REALTY PLUS OAKVILLE |
|
|

HANIF ARKIAN
Broker
Dir:
416-871-6060
Bus:
416-798-7777
Fax:
905-660-5393
| Virtual Tour | Book Showing | Email a Friend |
Jump To:
At a Glance:
| Type: | Com - Condo Apartment |
| Area: | Toronto |
| Municipality: | Toronto W08 |
| Neighbourhood: | Islington-City Centre West |
| Style: | 1 Storey/Apt |
| Approximate Age: | 11-15 |
| Tax: | $2,060 |
| Maintenance Fee: | $615.14 |
| Beds: | 1+1 |
| Baths: | 1 |
| Fireplace: | N |
Locatin Map:
Payment Calculator:

