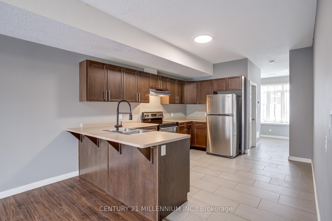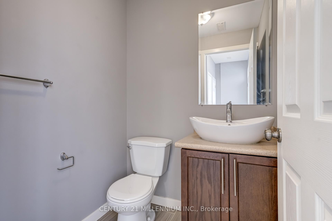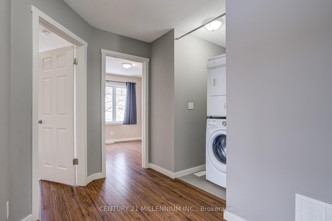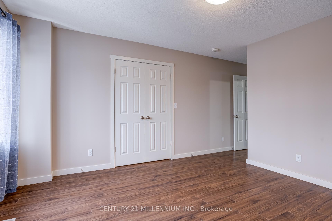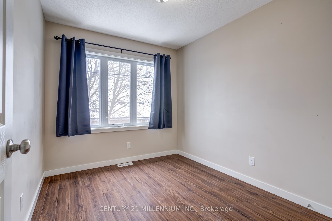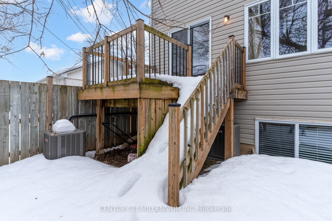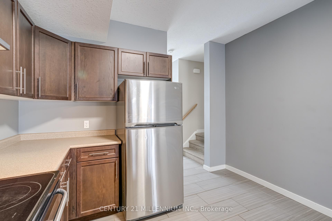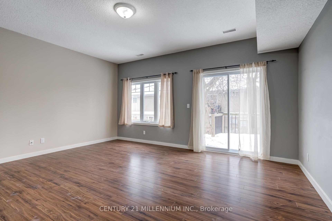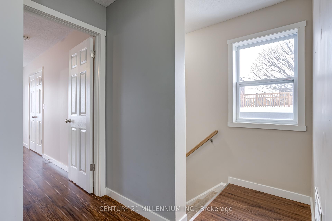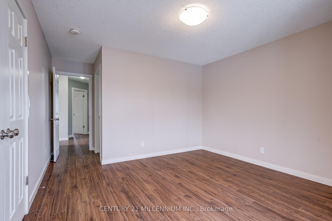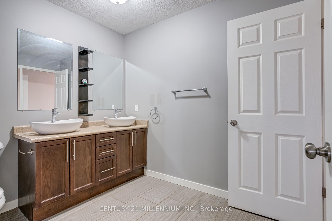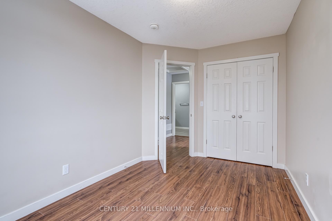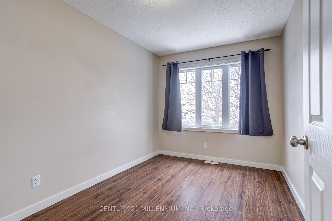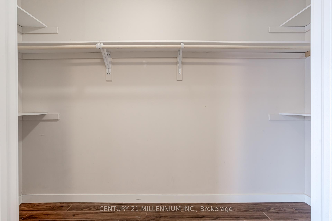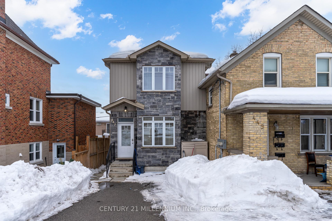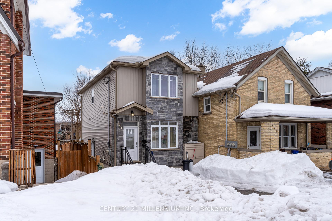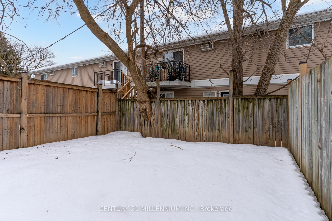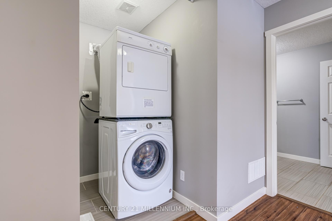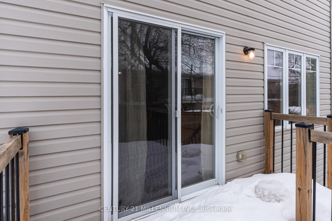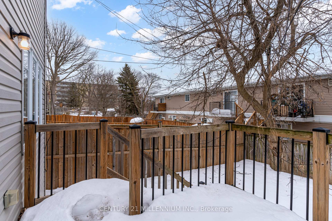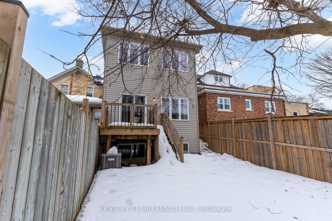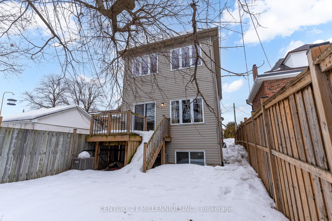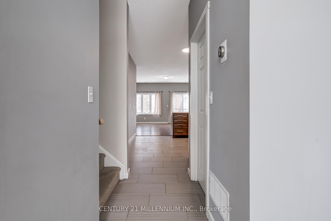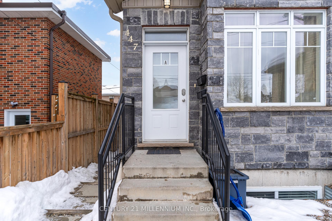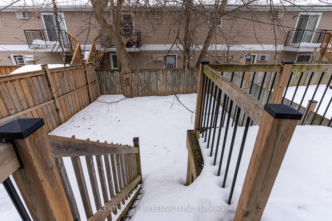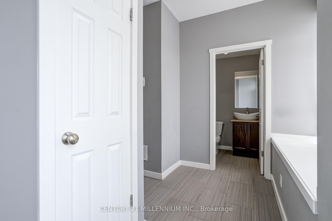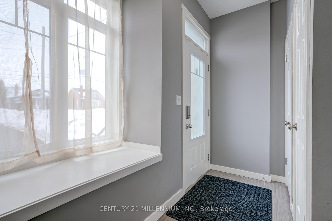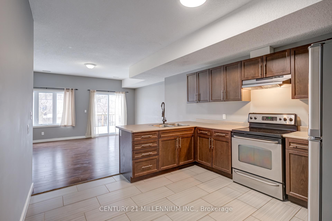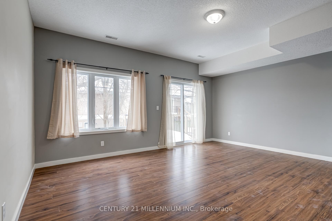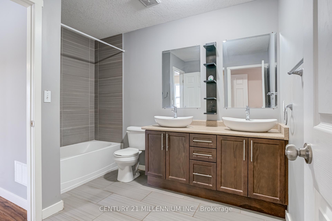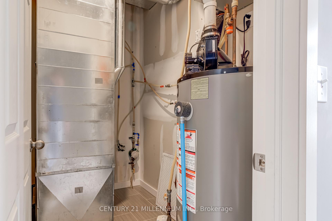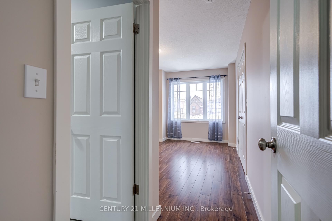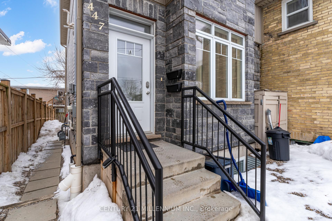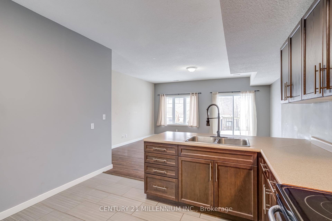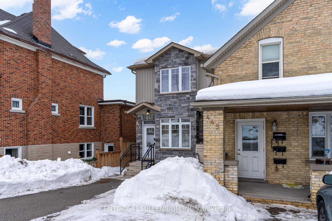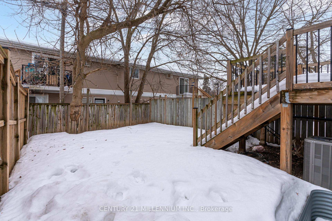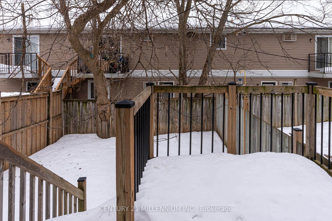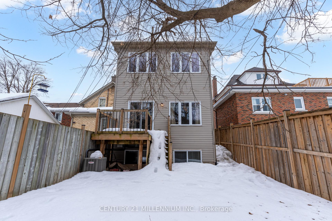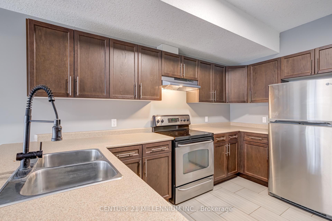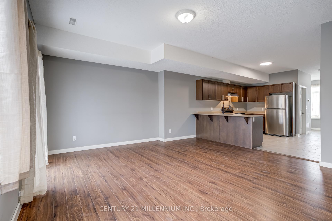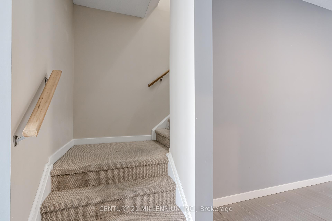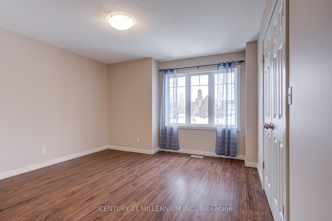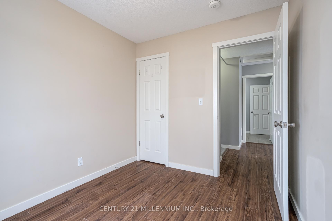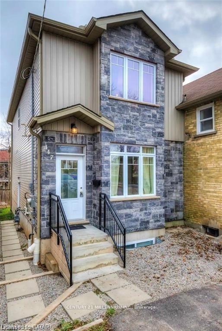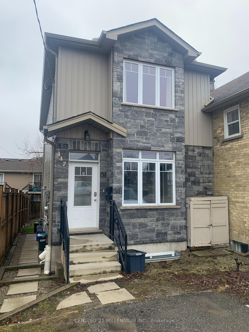$2,700
Available - For Rent
Listing ID: X12027028
447 Stirling Aven South , Kitchener, N2M 3H7, Waterloo
| Modern & recently built semi detached legal duplex w/ beautiful stone curb appeal and modern finishes throughout that suits all your needs. 2 car tandem parking. Inside you're greeted with soaring 9' ceilings, large windows, 12x24 tiles from foyer to the fully open concept kitchen LR & DR. The gorgeous kitchen feat breakfast bar, appliances, espresso cabinets, Dbl sink, breakfast bar that over looks the spacious family size LR/DR w/ high end laminate flrs. Sliding door to deck & your own backyard. Wide carpeted staircase leads to 2nd level. Laminate flrs continue throughout the 3 excellent size bedrooms, 2nd floor private laundry. Modern 4 pc semi ensuite bathroom to the master. Centrally located with quick access to Hwy 8. Possession April 1st 2025. Upper unit only. Monthly rent plus 70% of gas & water, 100% of hydro & hot water tank rental. |
| Price | $2,700 |
| Taxes: | $0.00 |
| Occupancy by: | Vacant |
| Address: | 447 Stirling Aven South , Kitchener, N2M 3H7, Waterloo |
| Directions/Cross Streets: | Stirling & Highland |
| Rooms: | 6 |
| Bedrooms: | 3 |
| Bedrooms +: | 0 |
| Family Room: | F |
| Basement: | None |
| Furnished: | Unfu |
| Level/Floor | Room | Length(ft) | Width(ft) | Descriptions | |
| Room 1 | Ground | Kitchen | 12.66 | 12.07 | Laminate, Open Concept, Renovated |
| Room 2 | Ground | Living Ro | 14.99 | 16.4 | Laminate, Open Concept, W/O To Yard |
| Room 3 | Ground | Dining Ro | 14.99 | 16.4 | Laminate, Open Concept, W/O To Yard |
| Room 4 | Second | Primary B | 11.58 | 12.33 | Laminate, Walk-In Closet(s), Semi Ensuite |
| Room 5 | Second | Bedroom 2 | 10.07 | 8.07 | Laminate, Window, Double Closet |
| Room 6 | Second | Bedroom 3 | 12.99 | 8.23 | Laminate, Window, Double Closet |
| Washroom Type | No. of Pieces | Level |
| Washroom Type 1 | 4 | Second |
| Washroom Type 2 | 2 | Main |
| Washroom Type 3 | 0 | |
| Washroom Type 4 | 0 | |
| Washroom Type 5 | 0 |
| Total Area: | 0.00 |
| Approximatly Age: | 6-15 |
| Property Type: | Semi-Detached |
| Style: | 2-Storey |
| Exterior: | Brick Front, Stone |
| Garage Type: | None |
| (Parking/)Drive: | Private Do |
| Drive Parking Spaces: | 2 |
| Park #1 | |
| Parking Type: | Private Do |
| Park #2 | |
| Parking Type: | Private Do |
| Pool: | None |
| Laundry Access: | Ensuite |
| Approximatly Age: | 6-15 |
| Approximatly Square Footage: | 1500-2000 |
| CAC Included: | N |
| Water Included: | N |
| Cabel TV Included: | N |
| Common Elements Included: | N |
| Heat Included: | N |
| Parking Included: | Y |
| Condo Tax Included: | N |
| Building Insurance Included: | N |
| Fireplace/Stove: | N |
| Heat Type: | Forced Air |
| Central Air Conditioning: | Central Air |
| Central Vac: | N |
| Laundry Level: | Syste |
| Ensuite Laundry: | F |
| Sewers: | Sewer |
| Although the information displayed is believed to be accurate, no warranties or representations are made of any kind. |
| CENTURY 21 MILLENNIUM INC. |
|
|

HANIF ARKIAN
Broker
Dir:
416-871-6060
Bus:
416-798-7777
Fax:
905-660-5393
| Book Showing | Email a Friend |
Jump To:
At a Glance:
| Type: | Freehold - Semi-Detached |
| Area: | Waterloo |
| Municipality: | Kitchener |
| Neighbourhood: | Dufferin Grove |
| Style: | 2-Storey |
| Approximate Age: | 6-15 |
| Beds: | 3 |
| Baths: | 2 |
| Fireplace: | N |
| Pool: | None |
Locatin Map:

