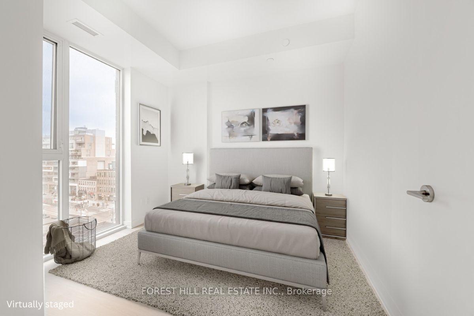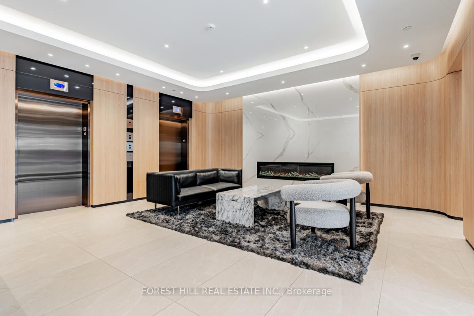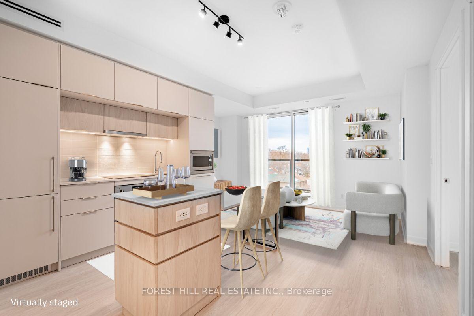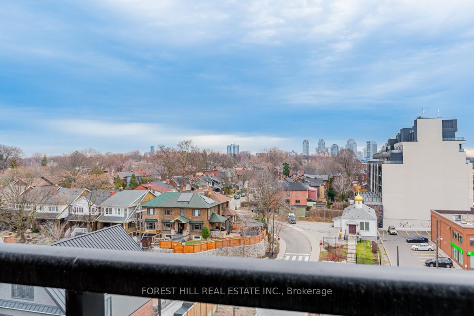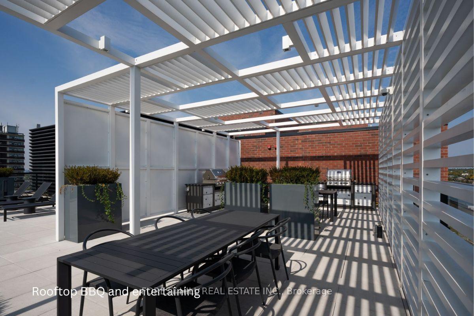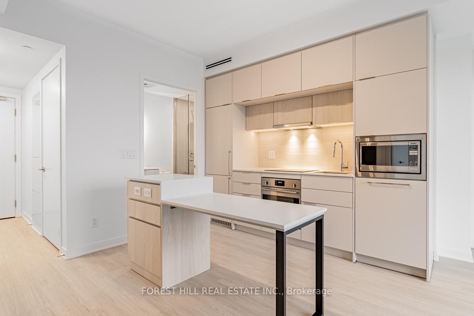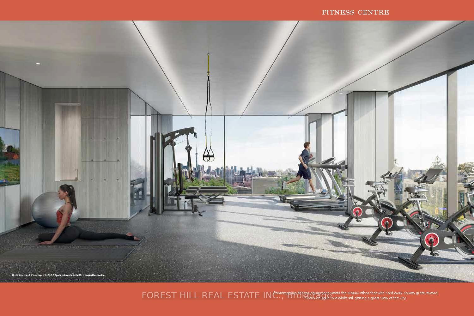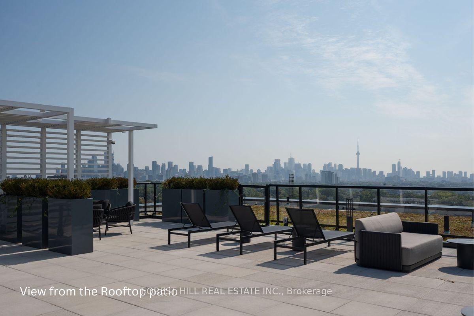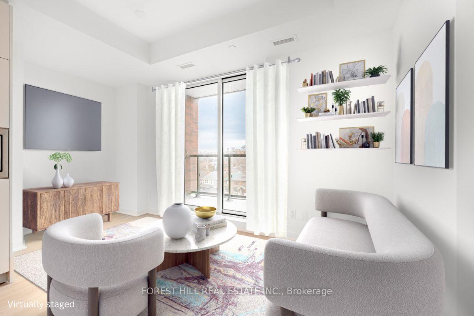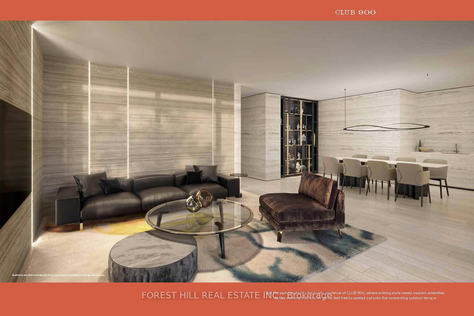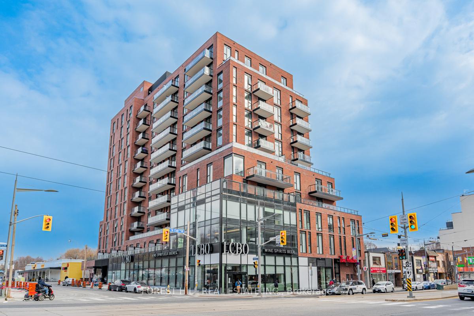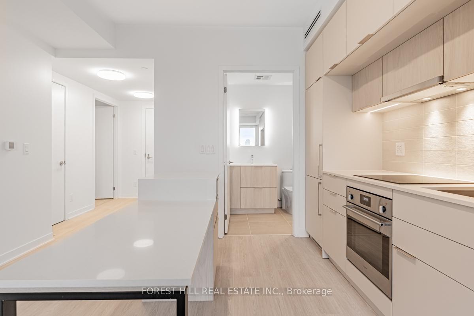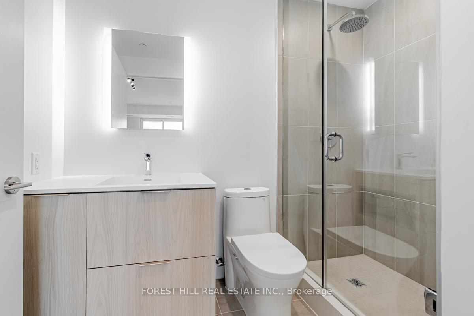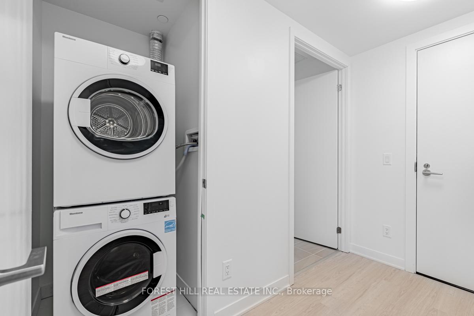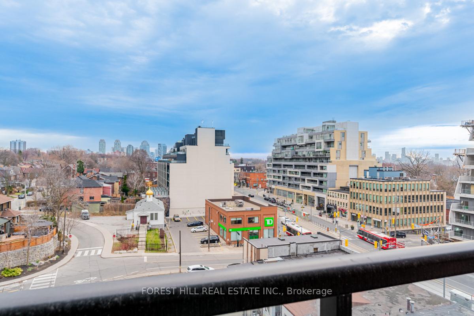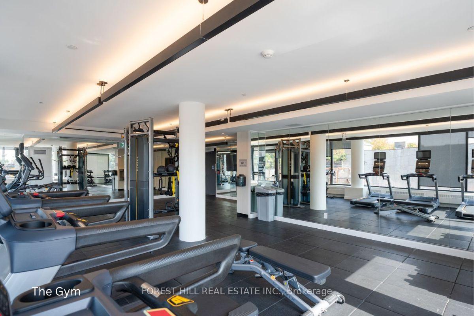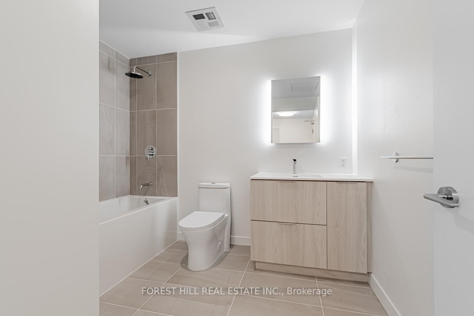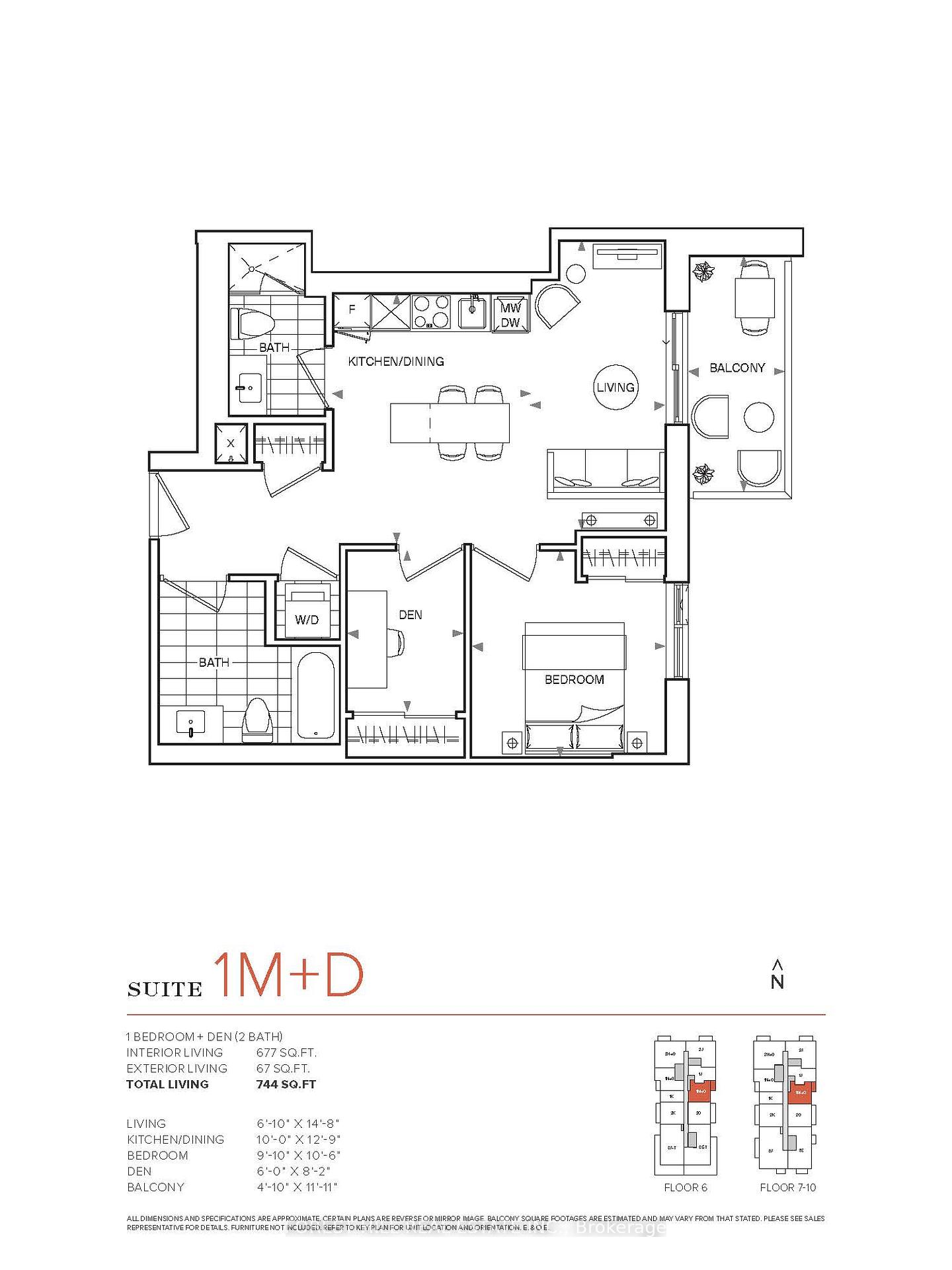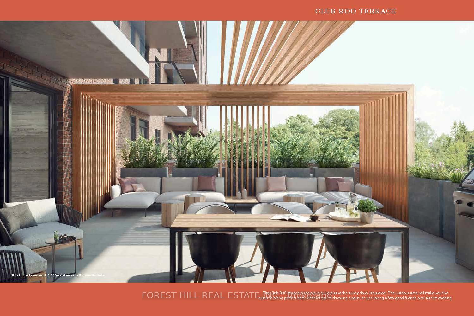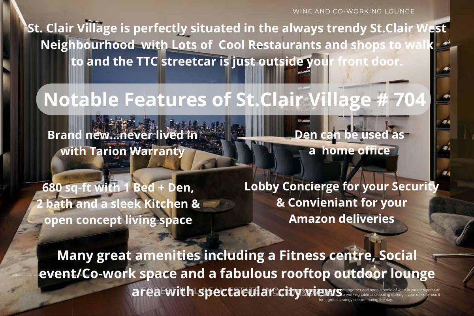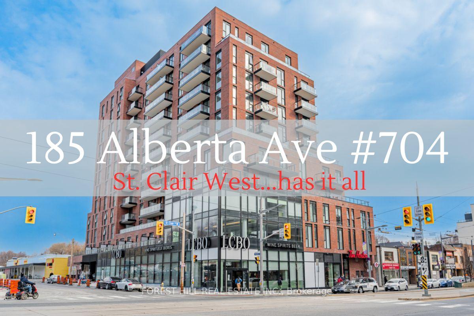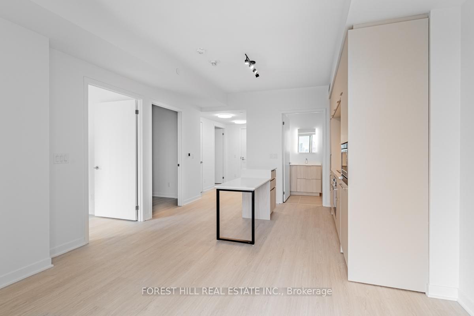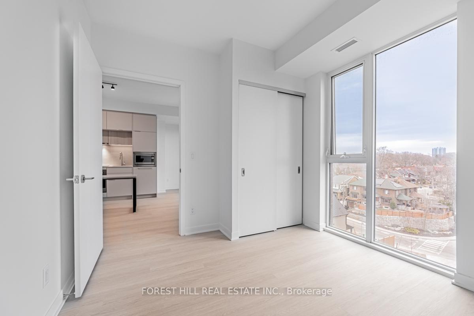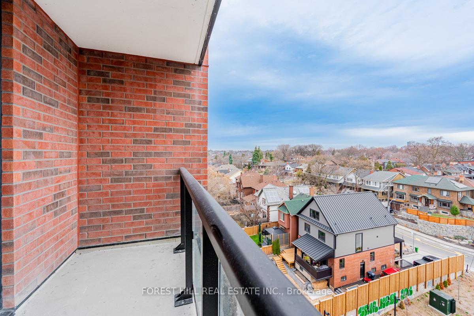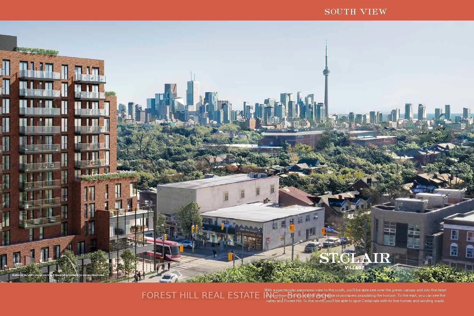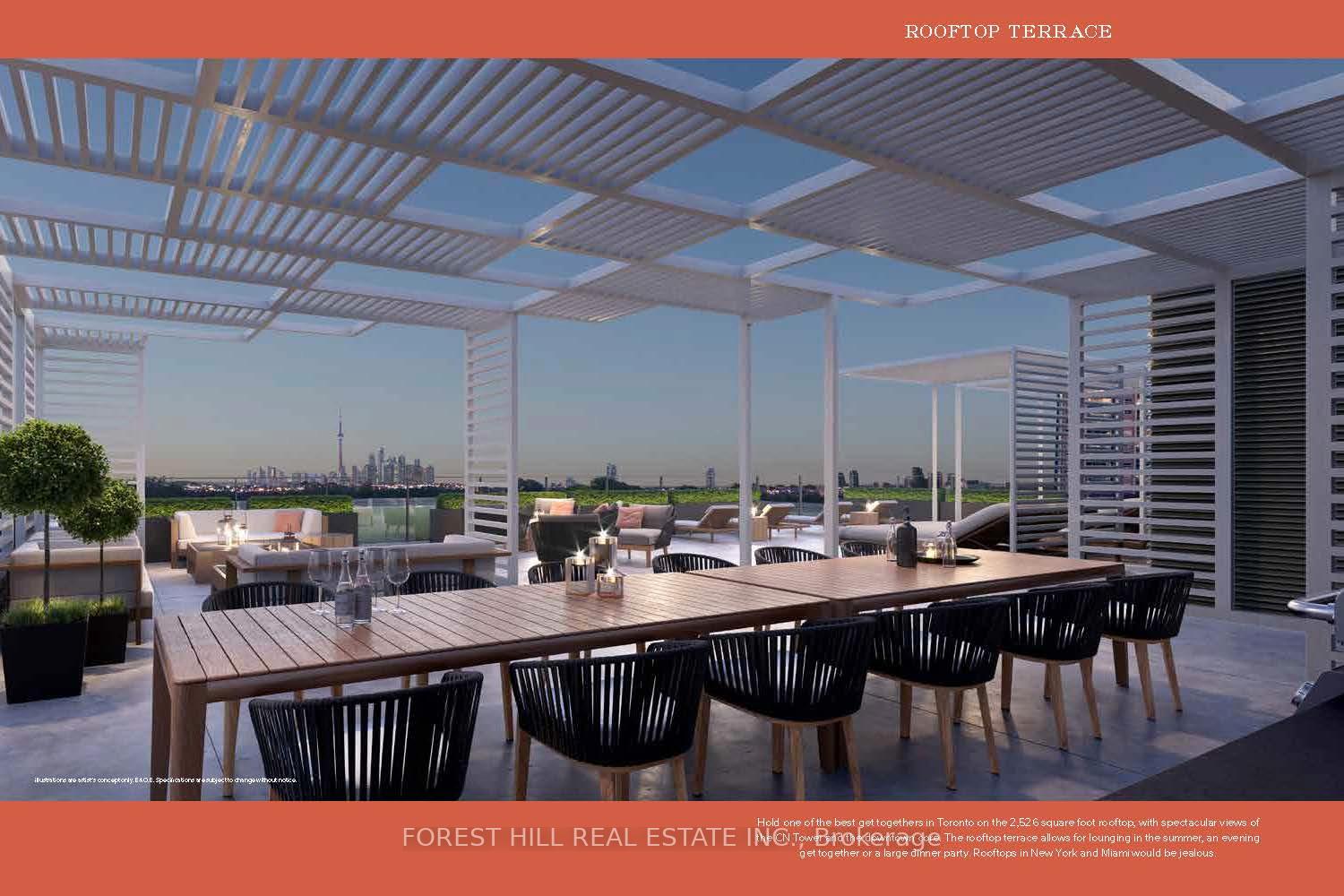$681,900
Available - For Sale
Listing ID: C12059233
185 Alberta Aven , Toronto, M6C 0A5, Toronto
| Welcome To The Stylish St.Clair Village Midrise Boutique Condo In The Always Trendy St Clair West Neighbourhood. This 680 Sq/Ft 1-Bedroom + Den, 2 Bath Condo Has 9 Ft Ceilings & Luxury Wide Plank Flooring Throughout. The Fabulous Kitchen Has Designer Cabinetry With Contemporary Panel Doors, Quartz Countertops, Sleek Functional Island And A Well-Equipped High End Appliance Package. Enjoy The Nice Size Balcony When You Want A Little Fresh Air To Relax And Enjoy A Good Book And Take In The City Views. St.Clair Village Has Wonderful Amenities Including A Well Equipped Fitness Centre, Lounge/Party Room With Temperature Controlled Wine Storage And An Expansive Roof Top Terrace To Socialize And Enjoy The Awesome City And Skyline Views. All Along St.Clair West You Have Many Cool And Hip Restaurants, Shops And Services, The TTC At Your Doorstep And Your Very Own LCBO Downstairs. ** Motivated seller...Call To Discuss |
| Price | $681,900 |
| Taxes: | $0.00 |
| Occupancy by: | Vacant |
| Address: | 185 Alberta Aven , Toronto, M6C 0A5, Toronto |
| Postal Code: | M6C 0A5 |
| Province/State: | Toronto |
| Directions/Cross Streets: | St.Clair Ave W & Alberta Ave |
| Level/Floor | Room | Length(ft) | Width(ft) | Descriptions | |
| Room 1 | Flat | Living Ro | 14.79 | 6.1 | W/O To Balcony, Plank, Window Floor to Ceil |
| Room 2 | Flat | Dining Ro | 12.89 | 10 | Combined w/Kitchen, Breakfast Bar, Plank |
| Room 3 | Flat | Kitchen | 12.89 | 10 | Combined w/Dining, B/I Appliances, Centre Island |
| Room 4 | Flat | Primary B | 10.59 | 9.09 | Plank, Closet, Window Floor to Ceil |
| Room 5 | Flat | Den | 8.2 | 6 | Plank |
| Washroom Type | No. of Pieces | Level |
| Washroom Type 1 | 4 | Flat |
| Washroom Type 2 | 3 | Flat |
| Washroom Type 3 | 0 | |
| Washroom Type 4 | 0 | |
| Washroom Type 5 | 0 |
| Total Area: | 0.00 |
| Washrooms: | 2 |
| Heat Type: | Forced Air |
| Central Air Conditioning: | Central Air |
$
%
Years
This calculator is for demonstration purposes only. Always consult a professional
financial advisor before making personal financial decisions.
| Although the information displayed is believed to be accurate, no warranties or representations are made of any kind. |
| FOREST HILL REAL ESTATE INC. |
|
|

HANIF ARKIAN
Broker
Dir:
416-871-6060
Bus:
416-798-7777
Fax:
905-660-5393
| Book Showing | Email a Friend |
Jump To:
At a Glance:
| Type: | Com - Condo Apartment |
| Area: | Toronto |
| Municipality: | Toronto C03 |
| Neighbourhood: | Oakwood Village |
| Style: | Apartment |
| Maintenance Fee: | $500.98 |
| Beds: | 1+1 |
| Baths: | 2 |
| Fireplace: | N |
Locatin Map:
Payment Calculator:

