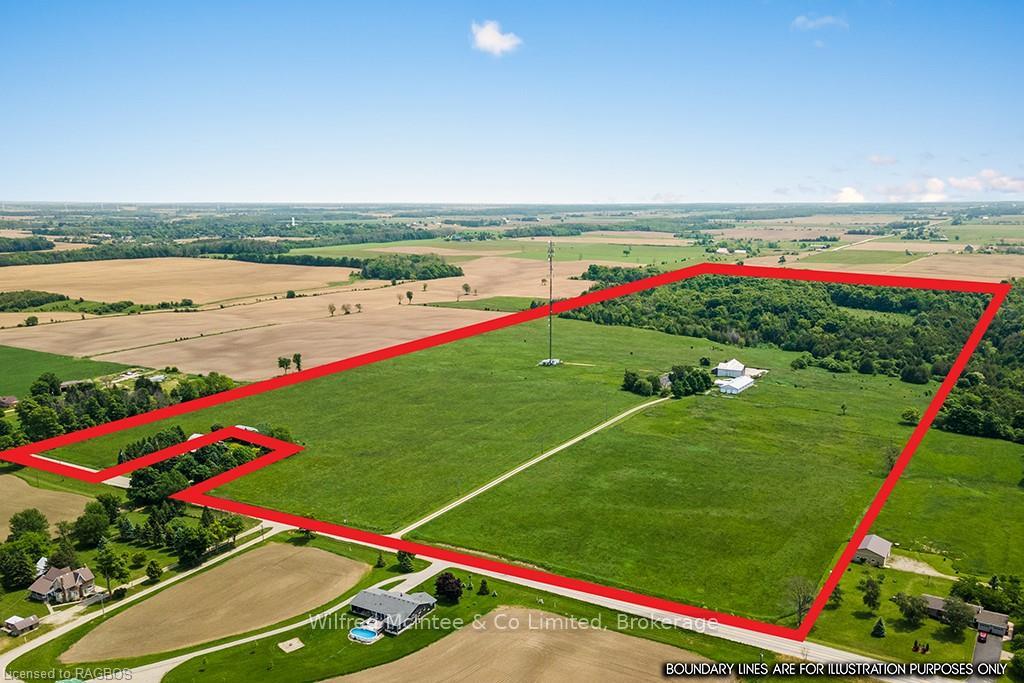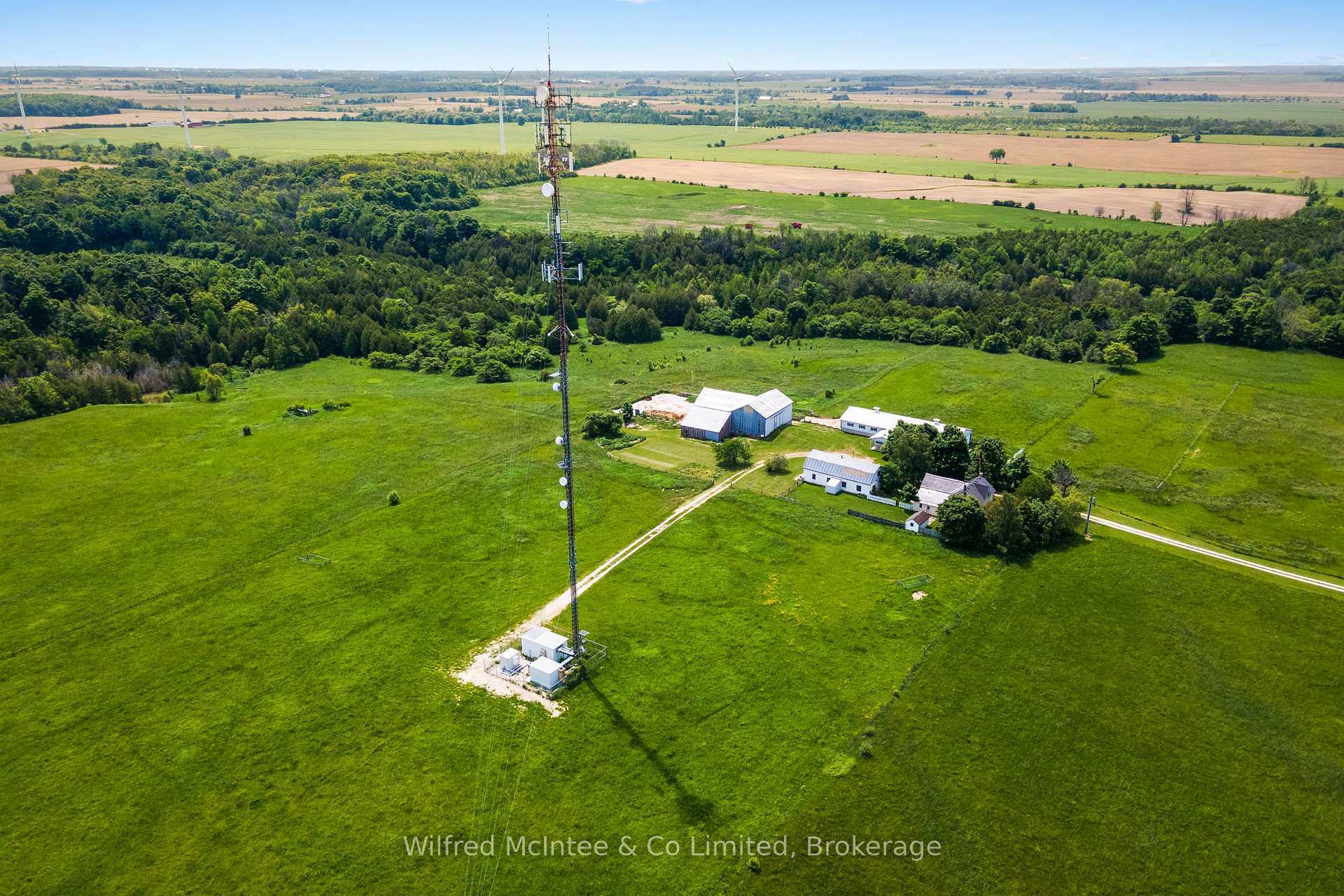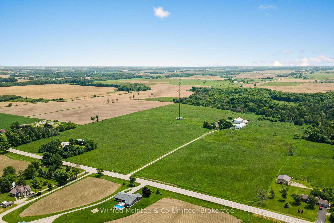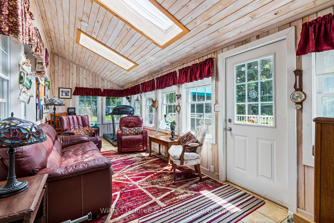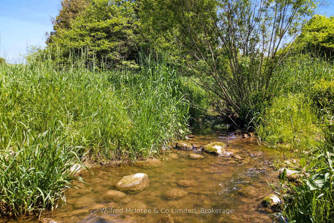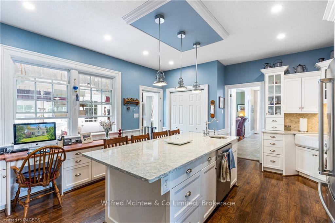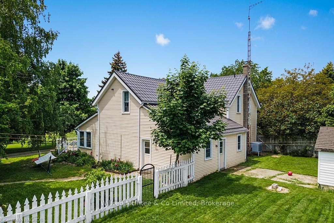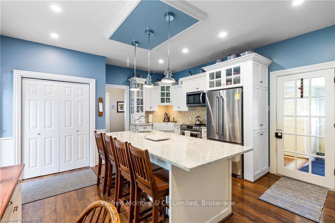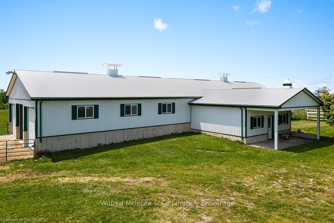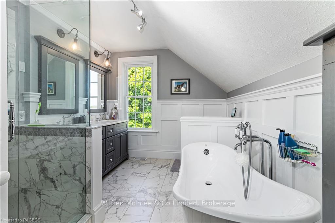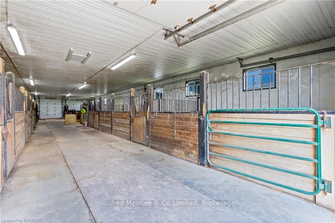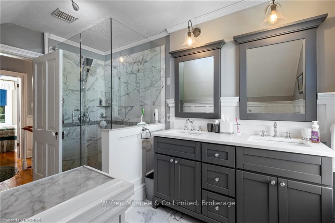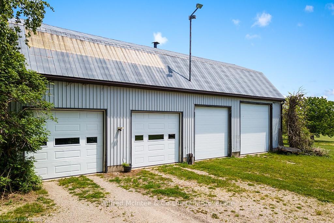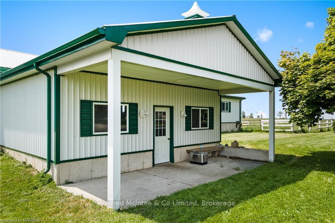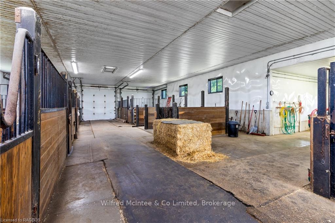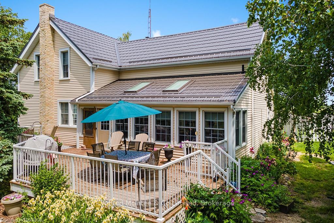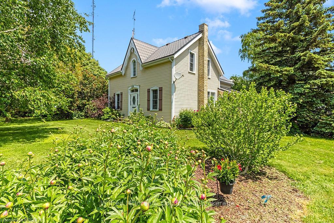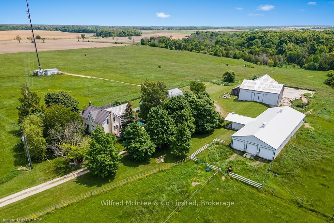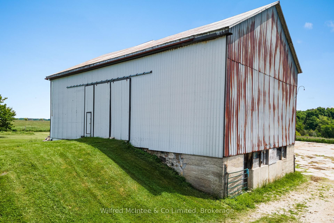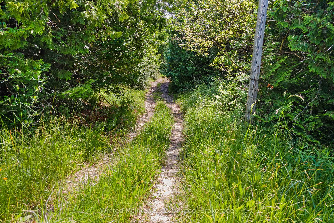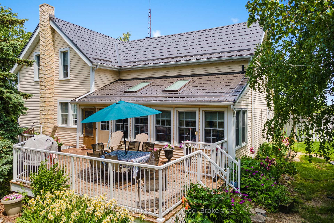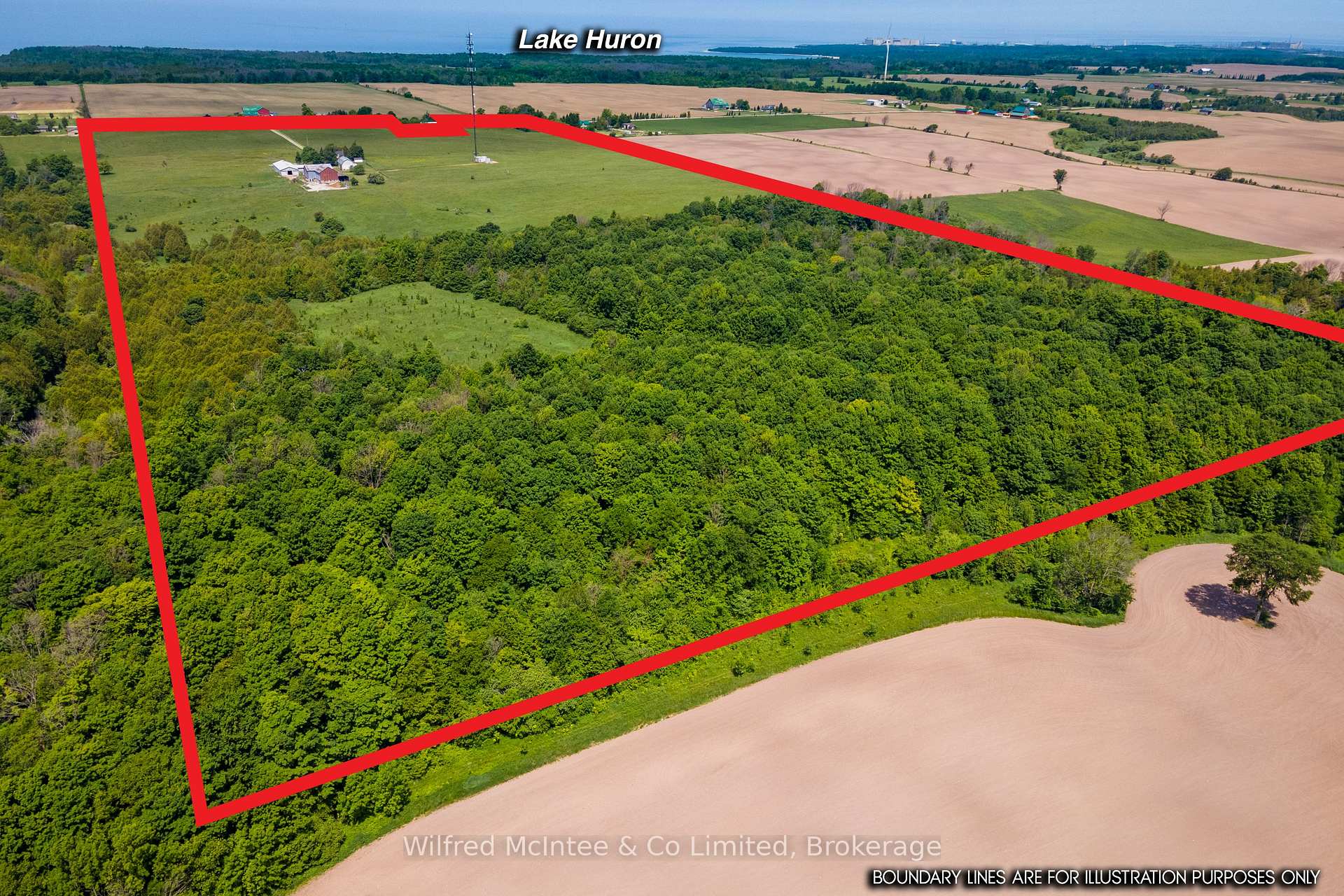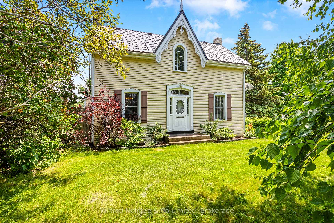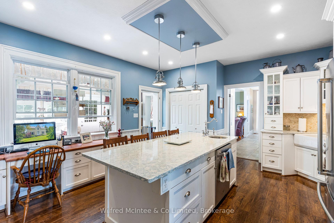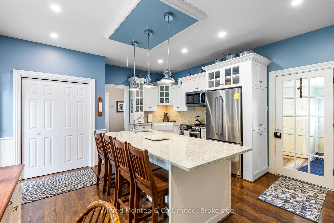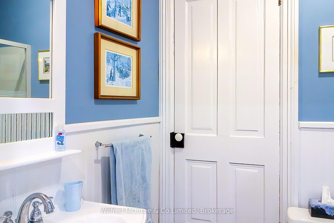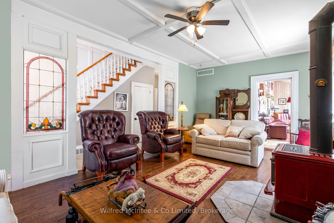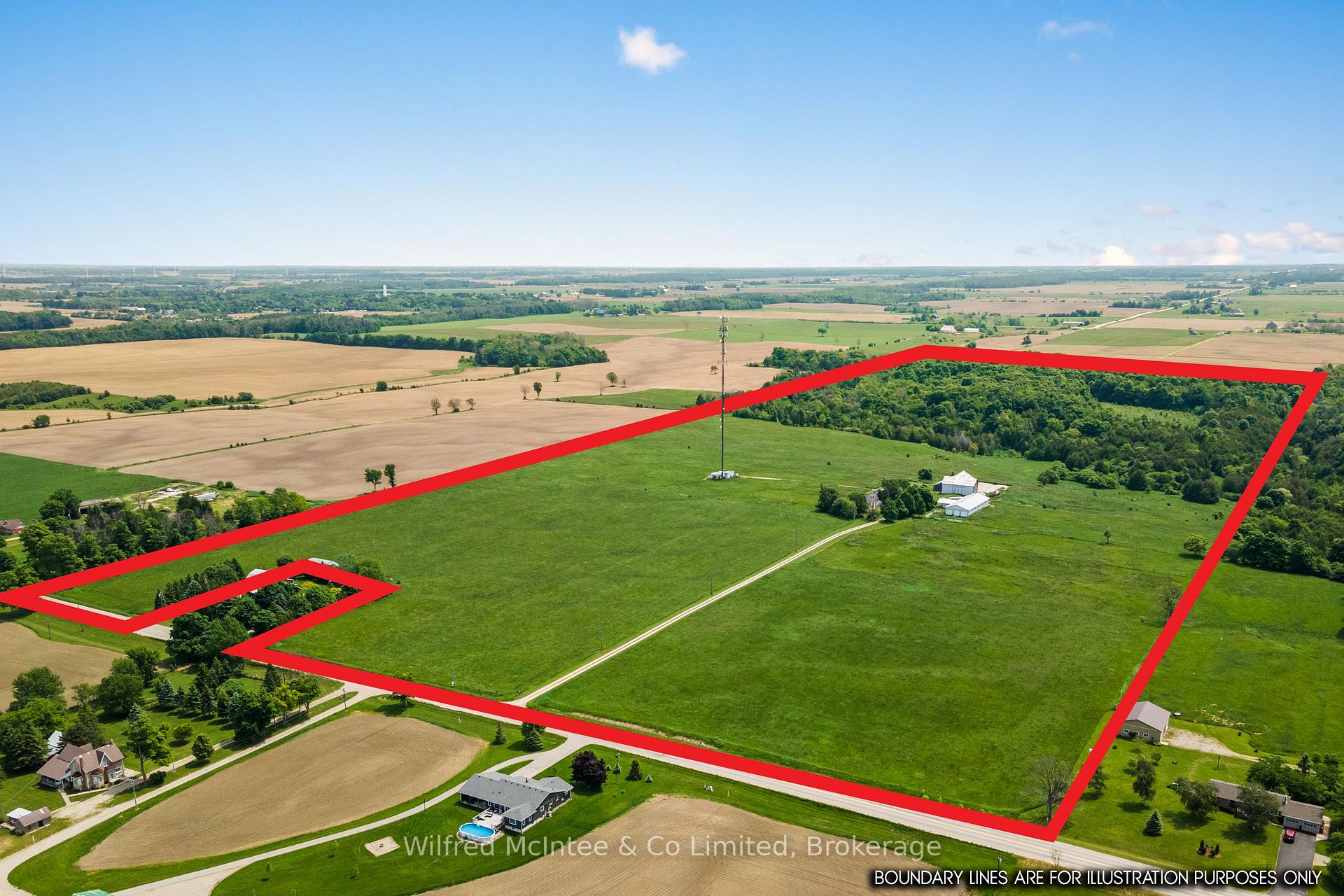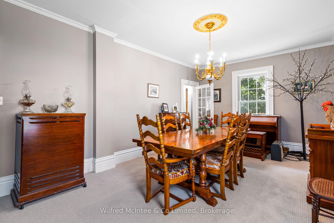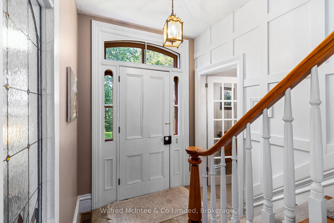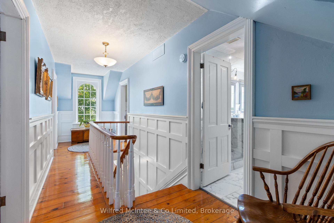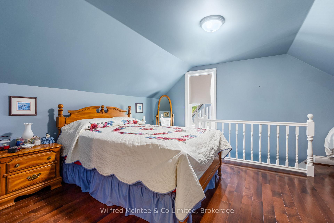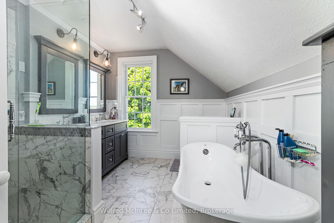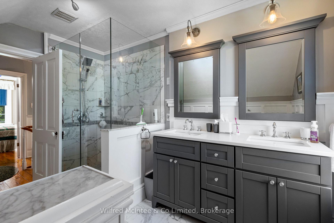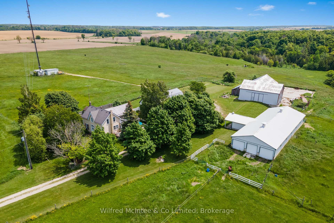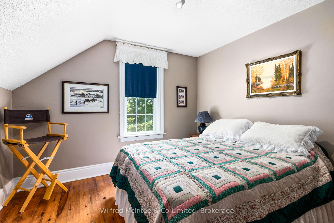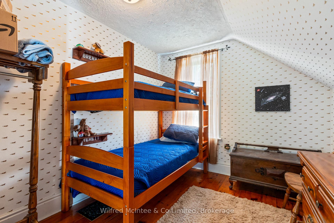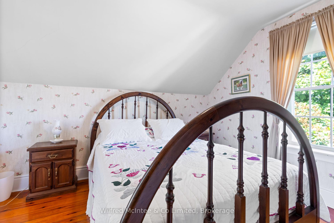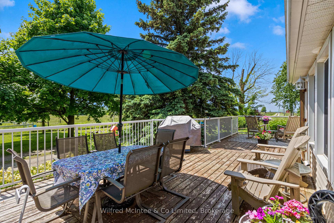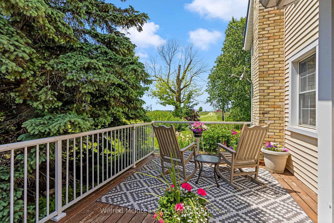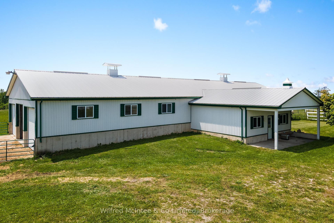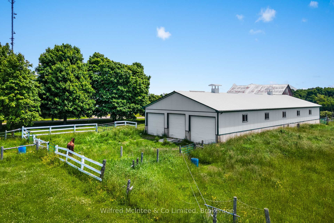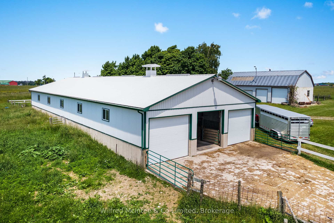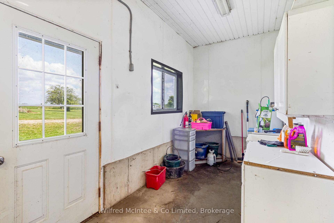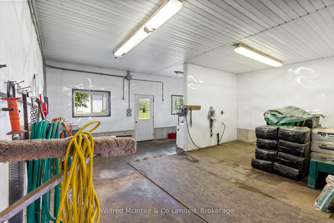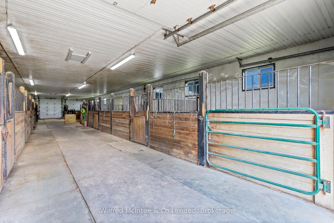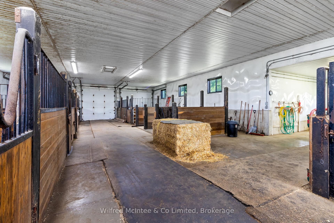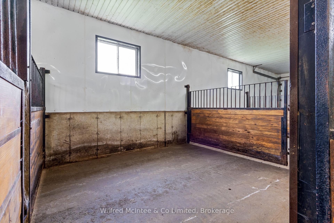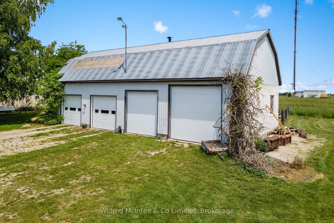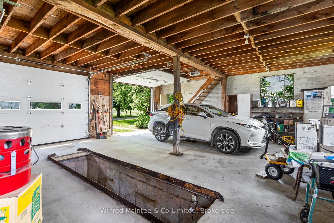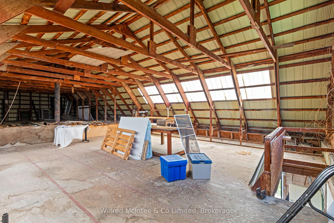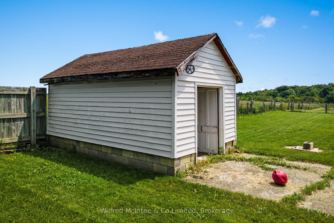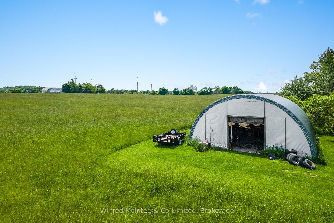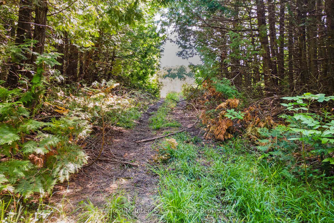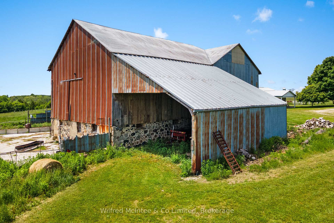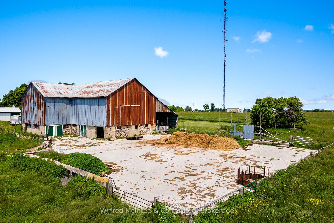$2,295,000
Available - For Sale
Listing ID: X12059209
952 Bruce Road 23 N/A , Kincardine, N0G 2T0, Bruce
| Discover a truly exceptional offering in Tiverton, Ontario. This sprawling 98-acre estate presents a blend of historical charm, modern luxury, and significant income potential. Ideal for equestrian enthusiasts, hobby farmers, or those seeking a serene rural retreat, this property is a once-in-a-lifetime opportunity. At the heart of the property lies a meticulously renovated 2200qs.ft. century home, boasting 4 spacious bedrooms and a beautifully appointed custom kitchen with blue cambria quartz countertops, and large island. Unwind in the clawfoot tub. Enjoy sun-drenched mornings in the inviting sunroom, and appreciate the practicality of a well-designed mudroom. This home seamlessly blends historical character with contemporary comforts. Every detail has been thoughtfully considered to create a warm and welcoming family home. Carefully designed to be an equestrian paradise, this property is a dream come true. A state-of-the-art 40'x120' horse barn features 12 generously sized stalls with swinging center partitions for easy clean out, 3 tie stalls, a convenient wash bay, and a well-equipped feed room & tack room. The 30 acres of meticulously maintained, fully fenced paddocks provide ample space for your horses to roam and graze. Plus an additional 30 acres of hay fields, and the remaining land is mature bush with trails. There is also the original bank barn, accompanied by an expansive concrete yard, offering additional storage and potential for further livestock. Additionally, a substantial 30'x60' 4-bay shop, complete with a mechanics pit and mezzanine storage, caters to a multitude of needs, whether for personal projects or professional endeavors. The coverall building at road is also part of this property for hay and equipment storage. This property offers not only a stunning lifestyle but also desirable income potential. A cell phone tower lease provides consistent, reliable long term revenue. All while located only minutes from Lake Huron, and Bruce Power. |
| Price | $2,295,000 |
| Taxes: | $5949.00 |
| Assessment Year: | 2024 |
| Occupancy by: | Owner |
| Address: | 952 Bruce Road 23 N/A , Kincardine, N0G 2T0, Bruce |
| Acreage: | 50-99.99 |
| Directions/Cross Streets: | Bruce Rd 23 & Bruce Rd 15 |
| Rooms: | 12 |
| Bedrooms: | 4 |
| Bedrooms +: | 0 |
| Family Room: | T |
| Basement: | Partial Base, Unfinished |
| Level/Floor | Room | Length(ft) | Width(ft) | Descriptions | |
| Room 1 | Main | Sunroom | 8.99 | 24.99 | |
| Room 2 | Main | Mud Room | 20.99 | 13.74 | |
| Room 3 | Main | Kitchen | 16.01 | 14.99 | |
| Room 4 | Main | Pantry | 8 | 6 | |
| Room 5 | Main | Bathroom | 8 | 4.99 | 3 Pc Bath |
| Room 6 | Main | Living Ro | 20.5 | 11.58 | |
| Room 7 | Main | Dining Ro | 20.57 | 11.58 | |
| Room 8 | Second | Bathroom | 11.58 | 8.76 | 5 Pc Bath, Double Sink |
| Room 9 | Second | Bedroom | 24.4 | 14.76 | |
| Room 10 | Second | Bedroom 2 | 13.25 | 11.15 | |
| Room 11 | Second | Bedroom 3 | 10.99 | 9.25 | |
| Room 12 | Second | Bedroom 4 | 13.25 | 11.25 |
| Washroom Type | No. of Pieces | Level |
| Washroom Type 1 | 5 | Second |
| Washroom Type 2 | 3 | Main |
| Washroom Type 3 | 0 | |
| Washroom Type 4 | 0 | |
| Washroom Type 5 | 0 |
| Total Area: | 0.00 |
| Approximatly Age: | 100+ |
| Property Type: | Farm |
| Style: | 2-Storey |
| Exterior: | Vinyl Siding |
| Garage Type: | Detached |
| Drive Parking Spaces: | 10 |
| Pool: | None |
| Other Structures: | Workshop, Padd |
| Approximatly Age: | 100+ |
| Approximatly Square Footage: | 2000-2500 |
| Property Features: | School Bus R, Lake/Pond |
| CAC Included: | N |
| Water Included: | N |
| Cabel TV Included: | N |
| Common Elements Included: | N |
| Heat Included: | N |
| Parking Included: | N |
| Condo Tax Included: | N |
| Building Insurance Included: | N |
| Fireplace/Stove: | Y |
| Heat Type: | Heat Pump |
| Central Air Conditioning: | Central Air |
| Central Vac: | N |
| Laundry Level: | Syste |
| Ensuite Laundry: | F |
| Sewers: | Septic |
| Water: | Drilled W |
| Water Supply Types: | Drilled Well |
| Utilities-Cable: | N |
| Utilities-Hydro: | Y |
$
%
Years
This calculator is for demonstration purposes only. Always consult a professional
financial advisor before making personal financial decisions.
| Although the information displayed is believed to be accurate, no warranties or representations are made of any kind. |
| Wilfred McIntee & Co Limited |
|
|

HANIF ARKIAN
Broker
Dir:
416-871-6060
Bus:
416-798-7777
Fax:
905-660-5393
| Book Showing | Email a Friend |
Jump To:
At a Glance:
| Type: | Freehold - Farm |
| Area: | Bruce |
| Municipality: | Kincardine |
| Neighbourhood: | Kincardine |
| Style: | 2-Storey |
| Approximate Age: | 100+ |
| Tax: | $5,949 |
| Beds: | 4 |
| Baths: | 2 |
| Fireplace: | Y |
| Pool: | None |
Locatin Map:
Payment Calculator:

