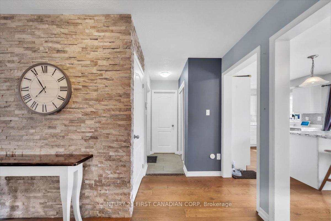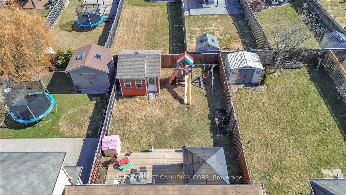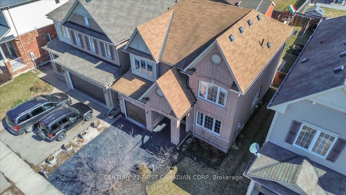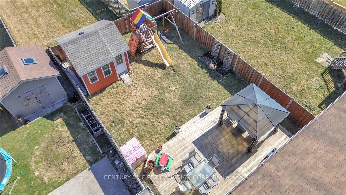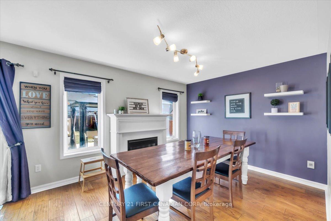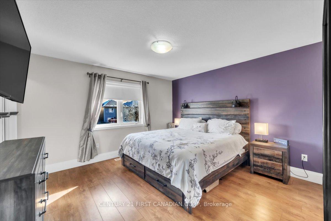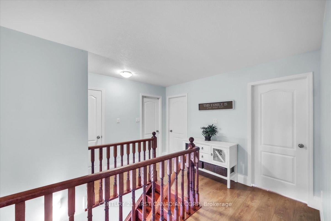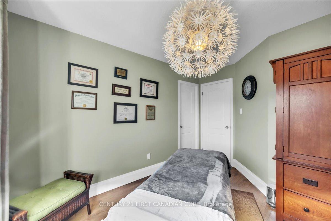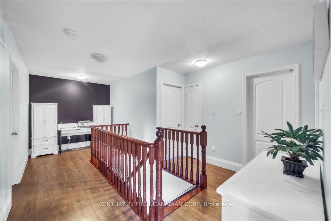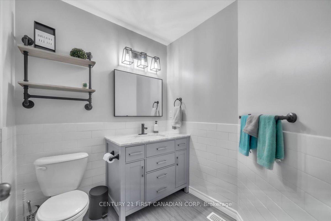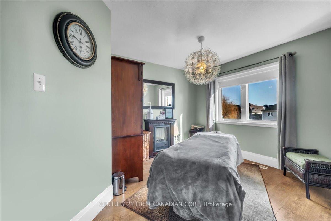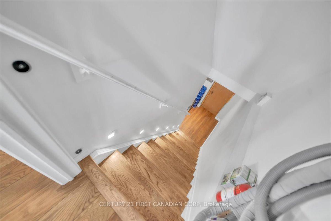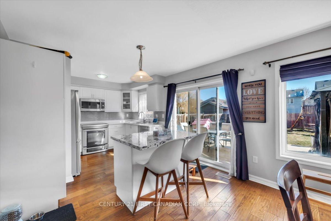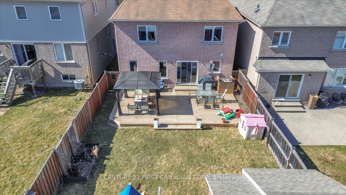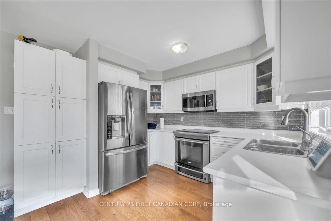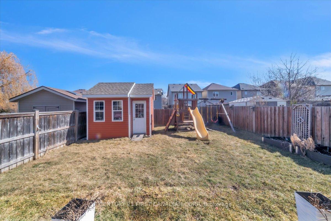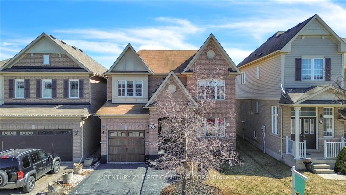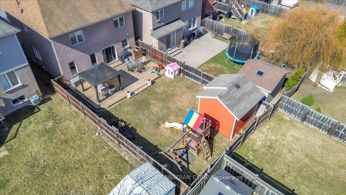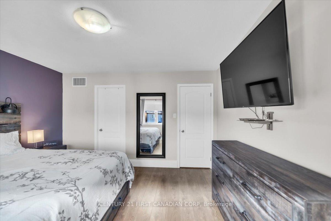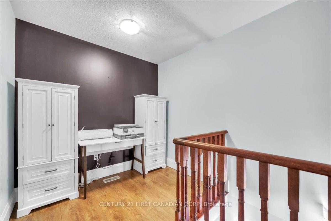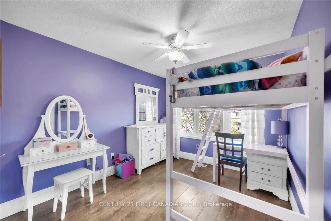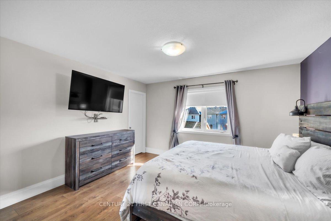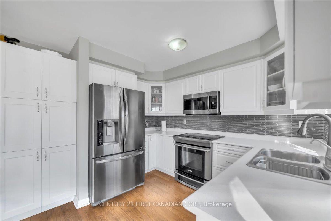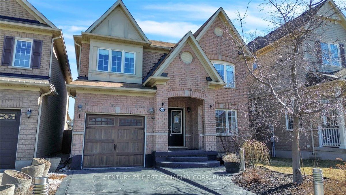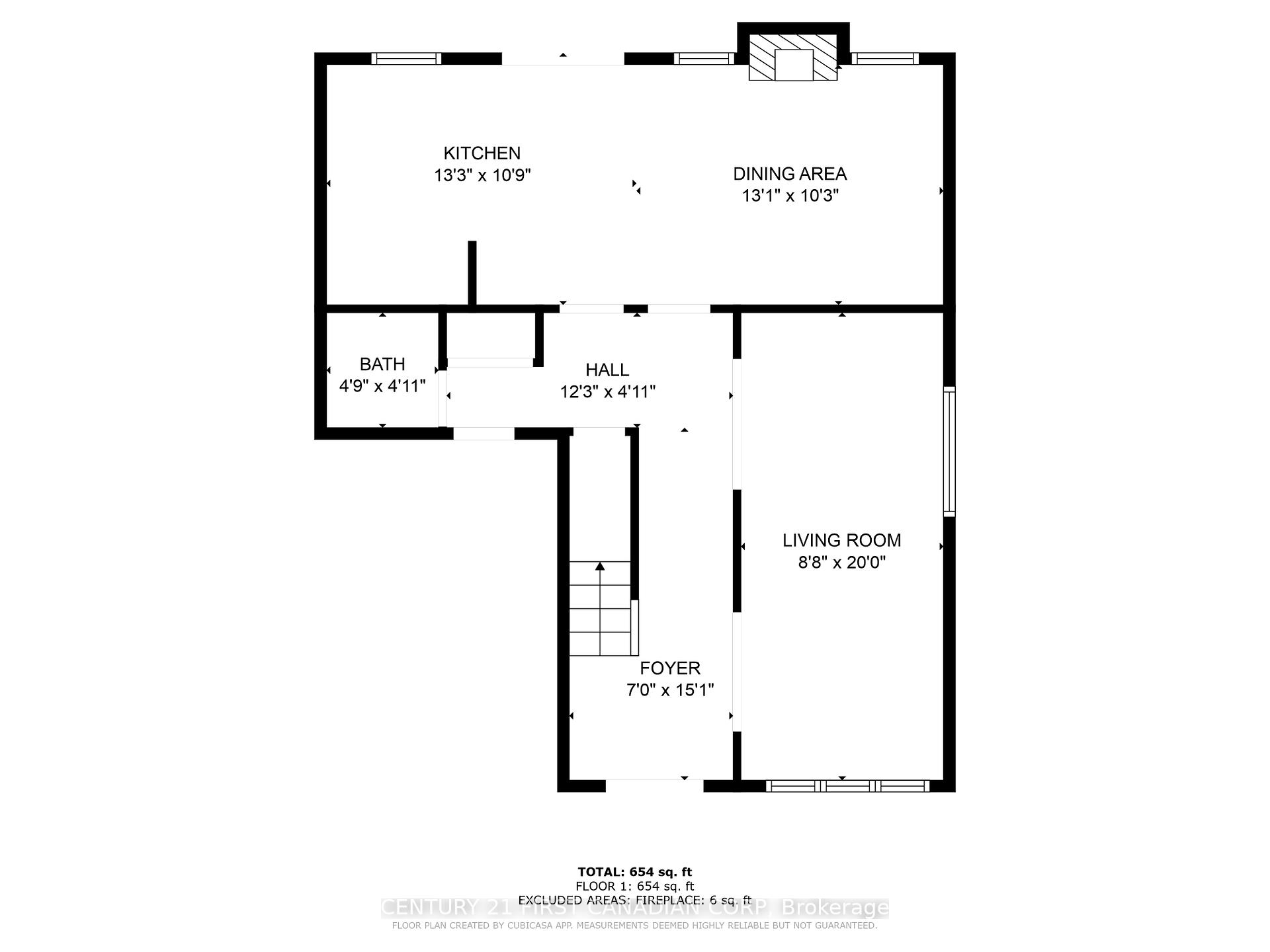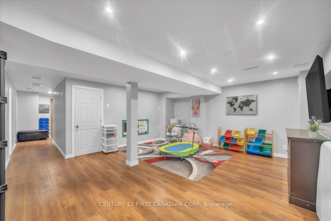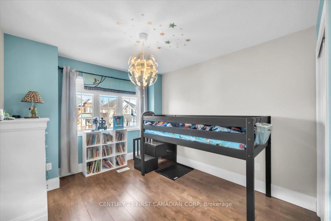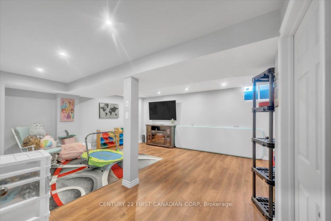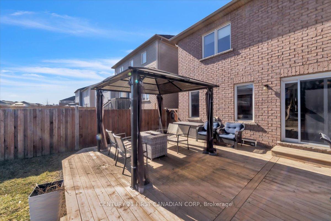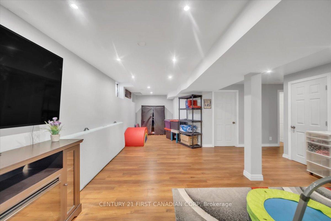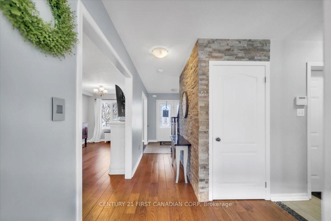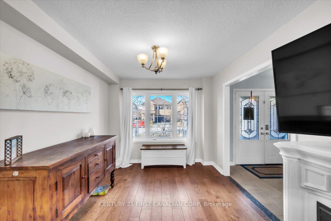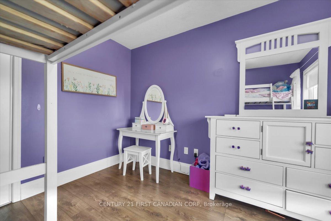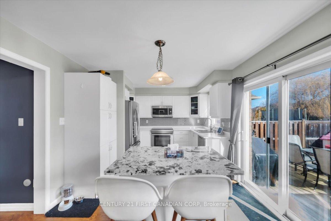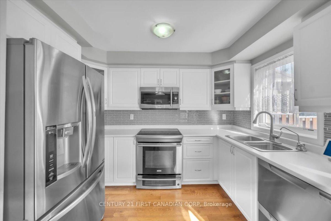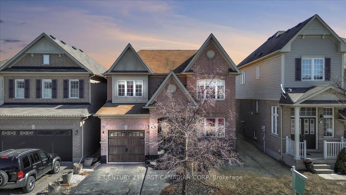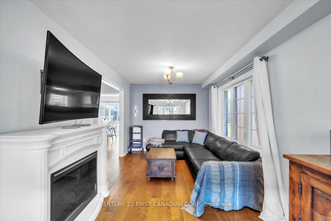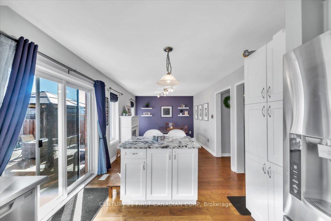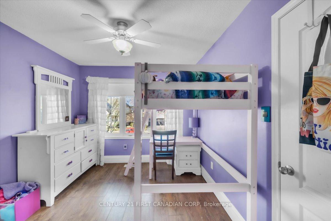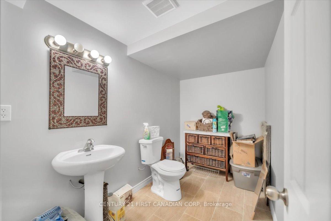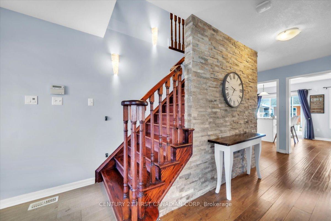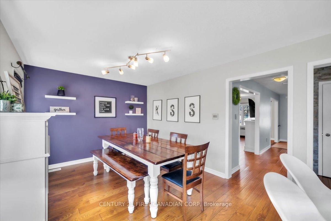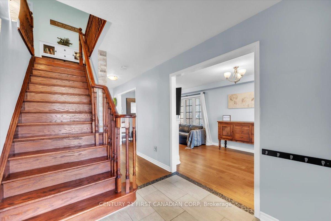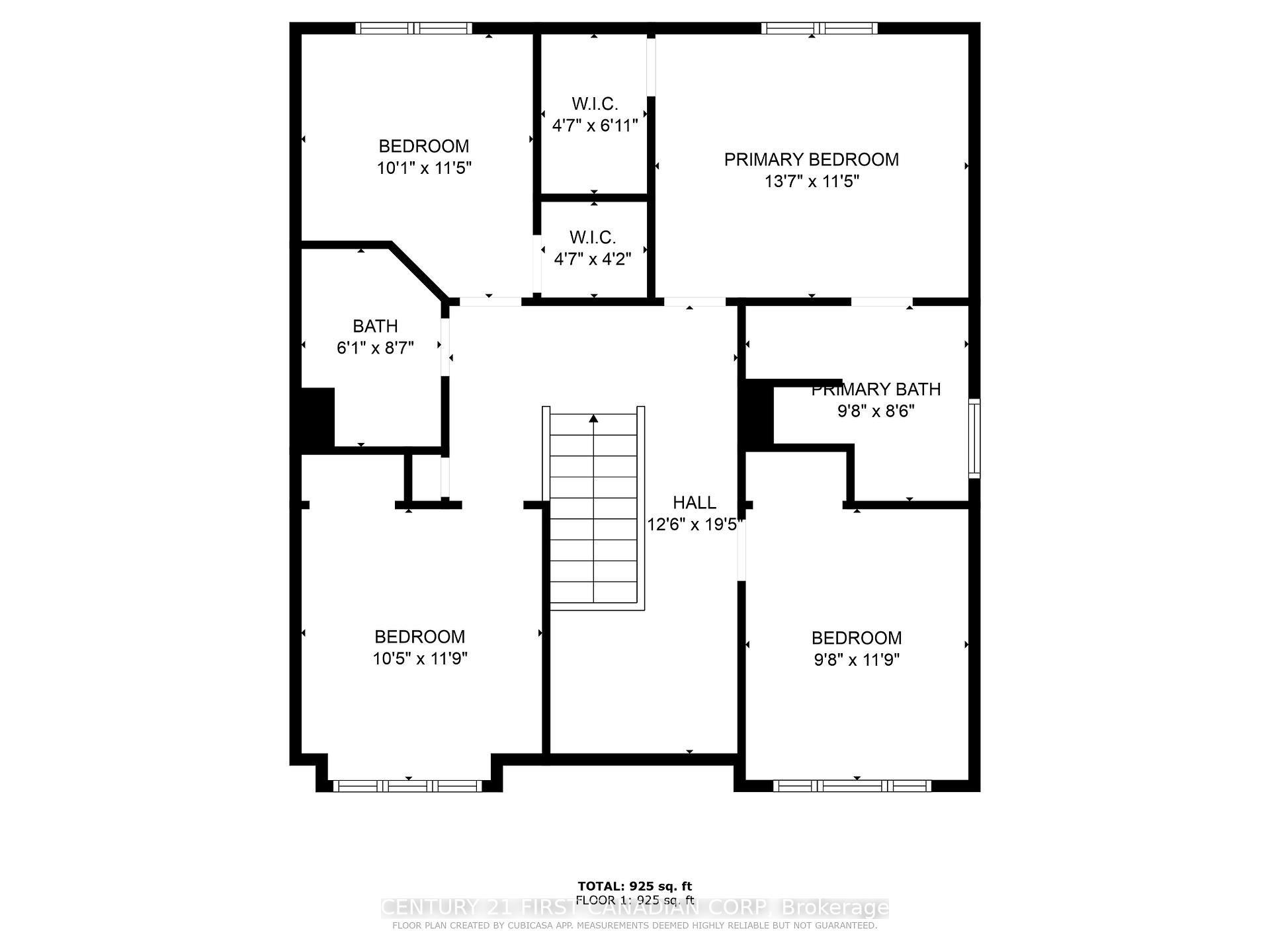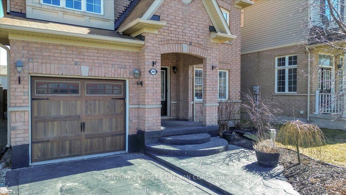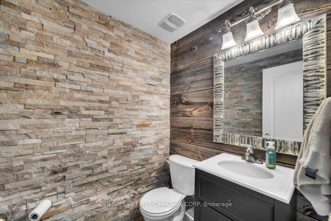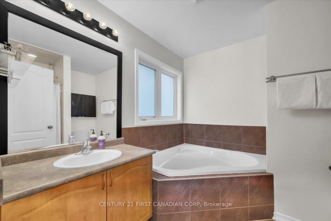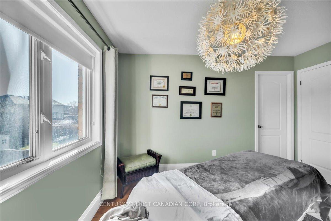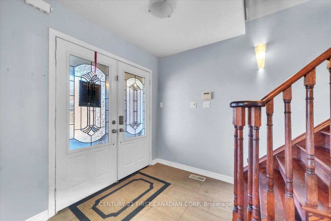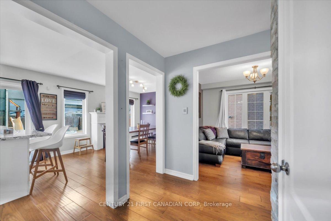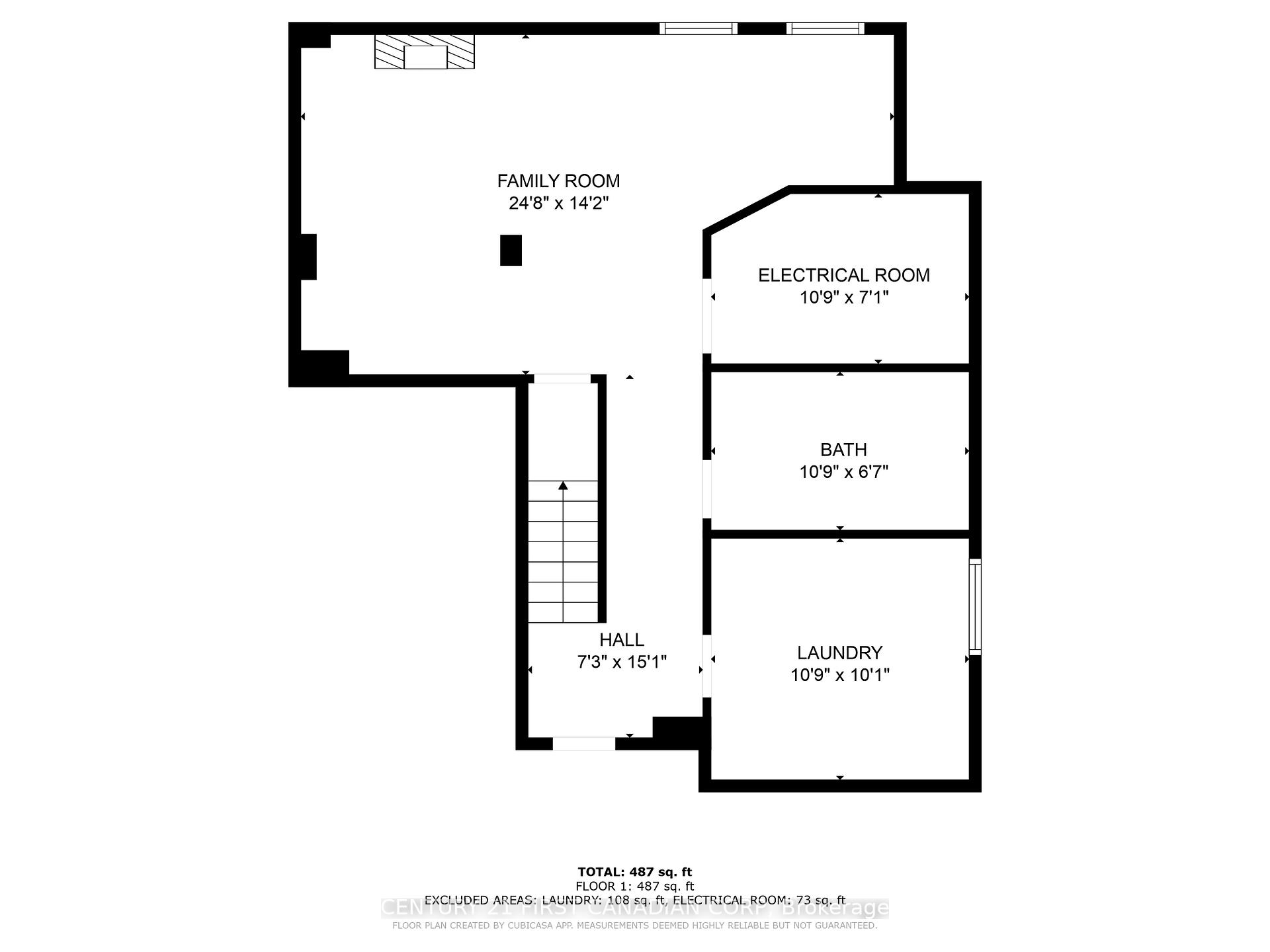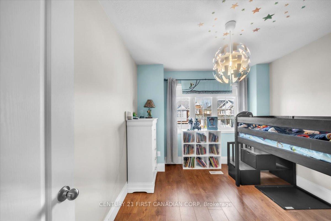$839,900
Available - For Sale
Listing ID: X12049088
201 Powell Road , Brantford, N3T 0E6, Brantford
| Stunning All-Brick 2-Story Home Modern, Spacious & Move-In Ready! Discover this beautifully maintained four-bedroom, four-bathroom home offering just over 1,800 sq. ft. above grade of stylish living space. Built with quality and designed for comfort, this solid all-brick home boasts a tastefully modern style with thoughtful updates throughout. Step inside to a bright and inviting carpet-free interior, featuring engineered flooring upstairs and a completely finished lower level for additional living space. The large eat-in kitchen overlooks the backyard, offering easy access to a spacious deck and a large shed, perfect for outdoor enjoyment. Cozy up in the family room with a gas fireplace, an ideal setting for family gatherings. Upstairs, you'll find four generously sized bedrooms and updated bathroom, providing both functionality and style. The exterior impresses with a new garage door, a concrete driveway, and a front porch with elegant double doors. Located in a desirable neighborhood, this move-in-ready home offers contemporary charm, ample space, and modern upgrades perfect for families looking for both comfort and convenience. All this coupled with an amazing walk score, don't miss out on this fantastic opportunity schedule your private showing today! |
| Price | $839,900 |
| Taxes: | $5250.00 |
| Assessment Year: | 2024 |
| Occupancy by: | Owner |
| Address: | 201 Powell Road , Brantford, N3T 0E6, Brantford |
| Acreage: | < .50 |
| Directions/Cross Streets: | Blackburn |
| Rooms: | 10 |
| Rooms +: | 2 |
| Bedrooms: | 4 |
| Bedrooms +: | 0 |
| Family Room: | T |
| Basement: | Finished, Full |
| Level/Floor | Room | Length(ft) | Width(ft) | Descriptions | |
| Room 1 | Main | Living Ro | 20.99 | 9.02 | Combined w/Dining |
| Room 2 | Main | Kitchen | 10.5 | 12.99 | |
| Room 3 | Main | Family Ro | 10.5 | 10 | |
| Room 4 | Main | Bathroom | 2 Pc Bath | ||
| Room 5 | Second | Primary B | 13.15 | 12 | |
| Room 6 | Second | Bedroom 2 | 12 | 10 | |
| Room 7 | Second | Bedroom 3 | 11.41 | 9.02 | |
| Room 8 | Second | Bedroom 4 | 10.99 | 9.02 | |
| Room 9 | Second | Bathroom | 4 Pc Bath | ||
| Room 10 | Second | Bathroom | 4 Pc Ensuite | ||
| Room 11 | Basement | Recreatio | 26.99 | 16.01 | |
| Room 12 | Basement | Laundry | 12 | 10.33 | |
| Room 13 | Basement | Bathroom | 2 Pc Bath |
| Washroom Type | No. of Pieces | Level |
| Washroom Type 1 | 4 | Second |
| Washroom Type 2 | 2 | Basement |
| Washroom Type 3 | 2 | Main |
| Washroom Type 4 | 0 | |
| Washroom Type 5 | 0 |
| Total Area: | 0.00 |
| Approximatly Age: | 16-30 |
| Property Type: | Detached |
| Style: | 2-Storey |
| Exterior: | Brick Veneer, Vinyl Siding |
| Garage Type: | Attached |
| (Parking/)Drive: | Private |
| Drive Parking Spaces: | 1 |
| Park #1 | |
| Parking Type: | Private |
| Park #2 | |
| Parking Type: | Private |
| Pool: | None |
| Other Structures: | Shed |
| Approximatly Age: | 16-30 |
| Approximatly Square Footage: | 1500-2000 |
| Property Features: | Fenced Yard |
| CAC Included: | N |
| Water Included: | N |
| Cabel TV Included: | N |
| Common Elements Included: | N |
| Heat Included: | N |
| Parking Included: | N |
| Condo Tax Included: | N |
| Building Insurance Included: | N |
| Fireplace/Stove: | Y |
| Heat Type: | Forced Air |
| Central Air Conditioning: | Central Air |
| Central Vac: | N |
| Laundry Level: | Syste |
| Ensuite Laundry: | F |
| Elevator Lift: | False |
| Sewers: | Sewer |
$
%
Years
This calculator is for demonstration purposes only. Always consult a professional
financial advisor before making personal financial decisions.
| Although the information displayed is believed to be accurate, no warranties or representations are made of any kind. |
| CENTURY 21 FIRST CANADIAN CORP |
|
|

HANIF ARKIAN
Broker
Dir:
416-871-6060
Bus:
416-798-7777
Fax:
905-660-5393
| Virtual Tour | Book Showing | Email a Friend |
Jump To:
At a Glance:
| Type: | Freehold - Detached |
| Area: | Brantford |
| Municipality: | Brantford |
| Neighbourhood: | Dufferin Grove |
| Style: | 2-Storey |
| Approximate Age: | 16-30 |
| Tax: | $5,250 |
| Beds: | 4 |
| Baths: | 4 |
| Fireplace: | Y |
| Pool: | None |
Locatin Map:
Payment Calculator:

