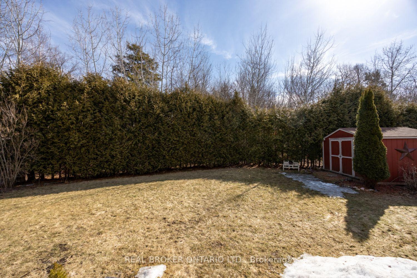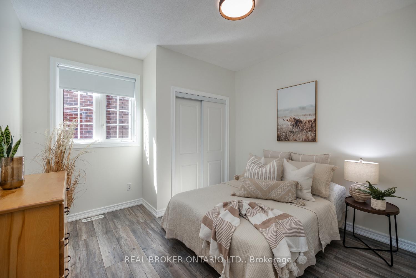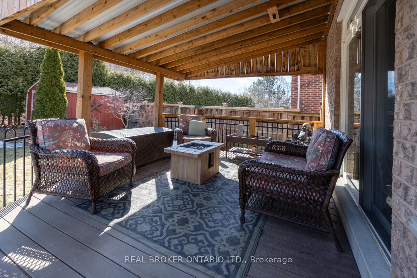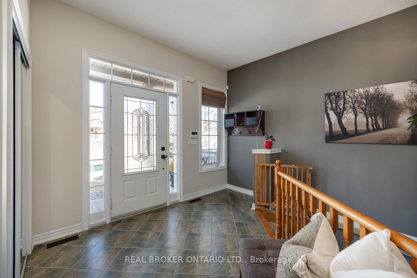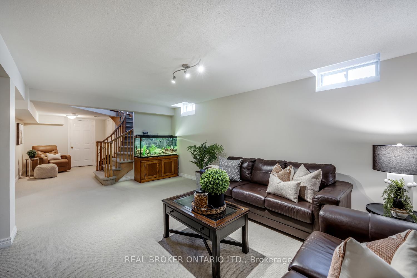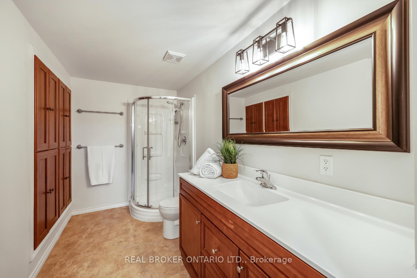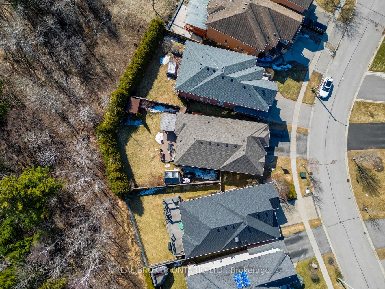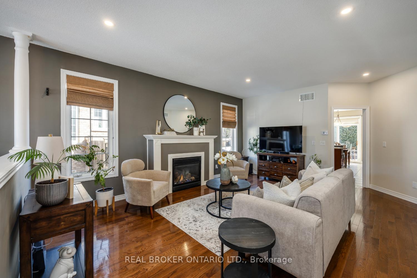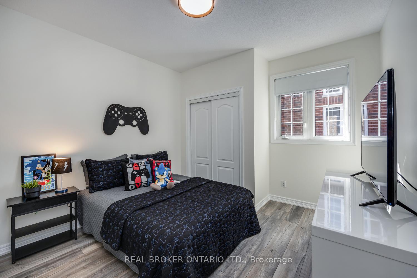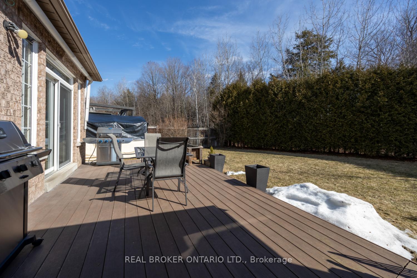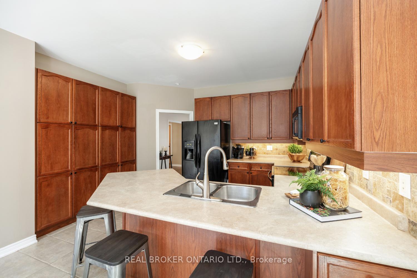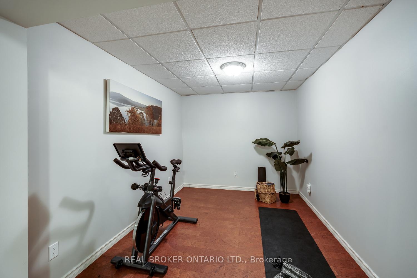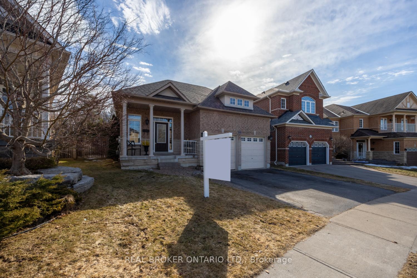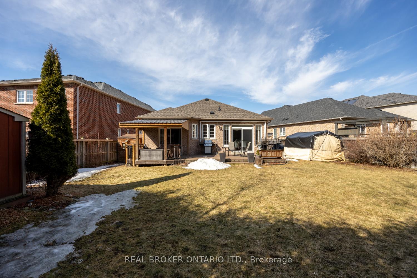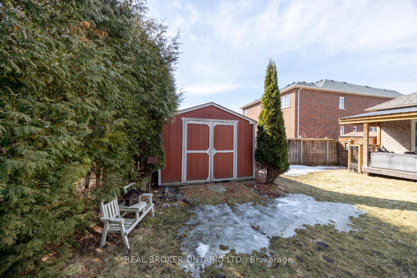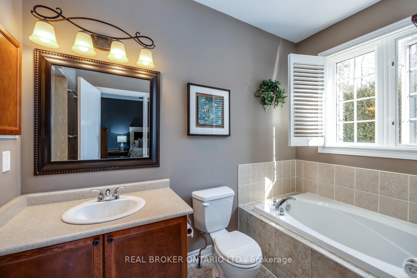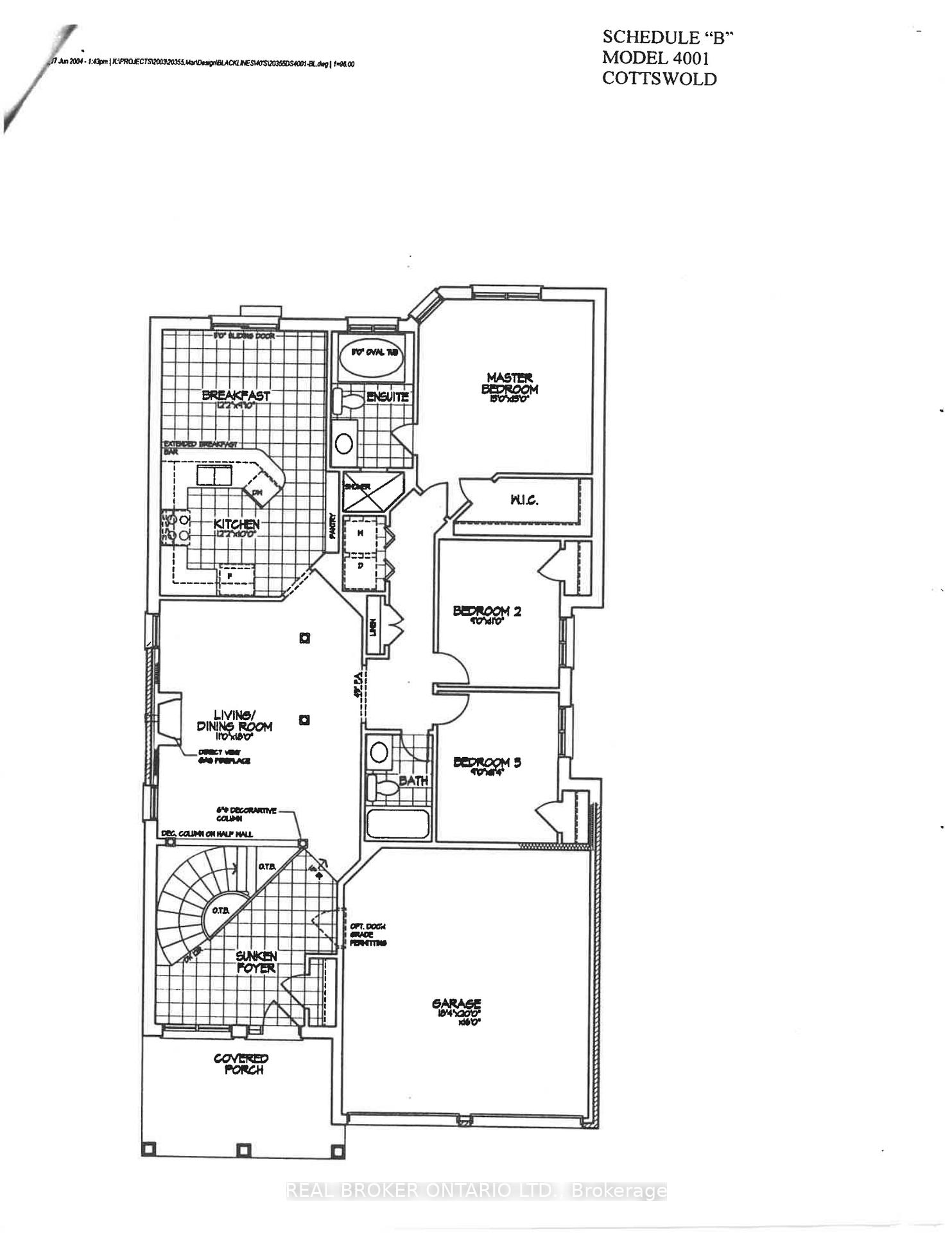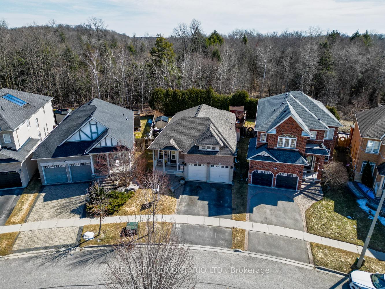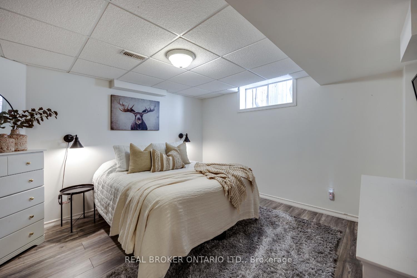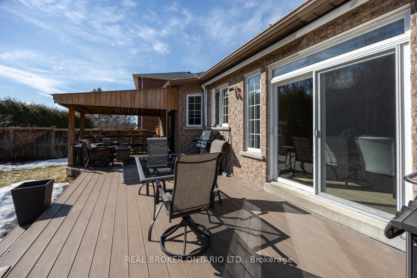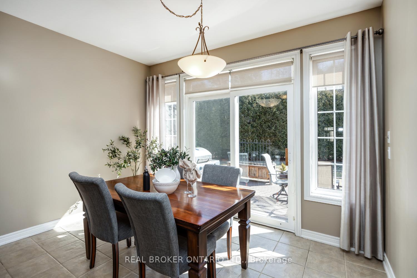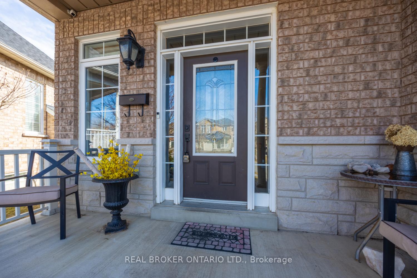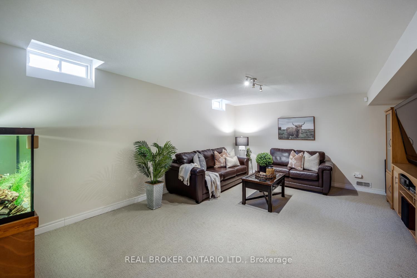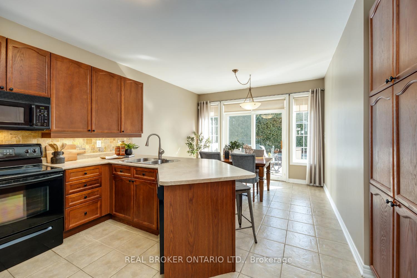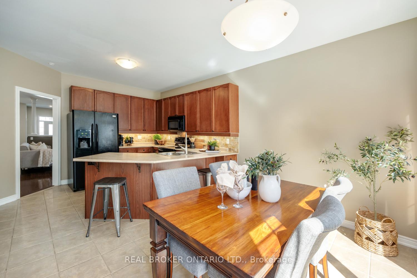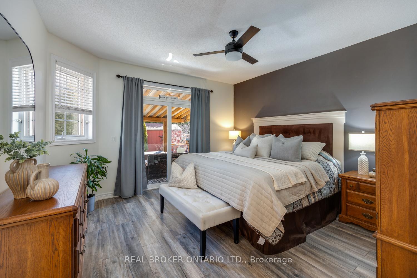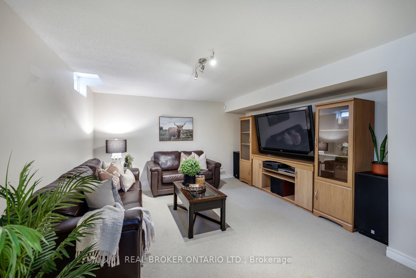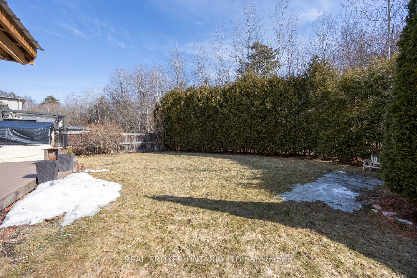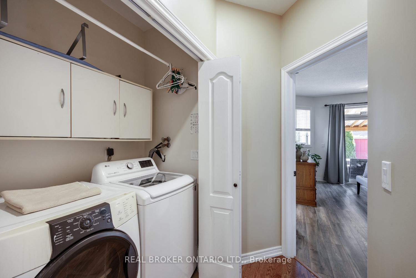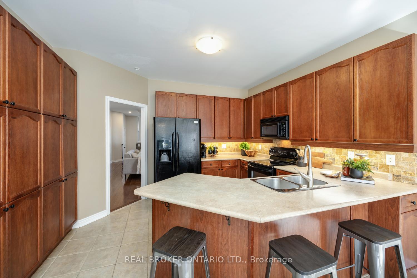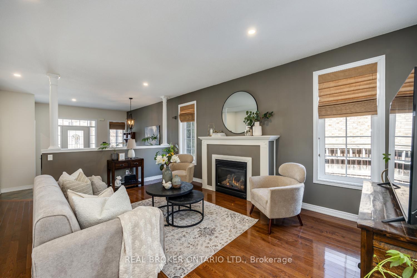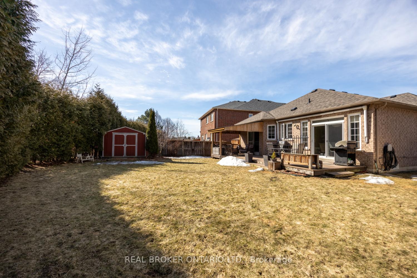$799,900
Available - For Sale
Listing ID: E12059442
908 Coyston Driv , Oshawa, L1K 3C6, Durham
| With approximately 3000 sq ft of living space, this all brick and stone bungalow is nestled on a fully fenced, pie shaped, private lot. Backing onto a serene ravine, this home offers a perfect blend of comfort, convenience and functionality. Located in a prime Oshawa location close to amenities and easy access to Hwy 401 and Hwy 407. Step into the large foyer where tile flooring, a double closet and high ceiling, provide a warm and welcoming feel. 9 Foot ceilings throughout the main floor add to the spacious feeling of the home. The bright and inviting living room features elegant hardwood flooring, pot lighting and a cozy gas fireplace-ideal for relaxing evenings. The kitchen boasts tile flooring, tile backsplash, a breakfast bar, plenty of cupboard space (including large pantry), and overlooks the dining area, creating a fantastic space for entertaining. The main floor hosts three good-sized bedrooms, including a primary suite with a walk-in closet, 4-pc ensuite, and a walk-out to the deck - perfect for enjoying your morning coffee while overlooking the tranquil backyard. Convenient main floor laundry cupboard. Downstairs, the fully finished basement, offers additional living space, including a large rec room, two extra bedrooms, a 3-pc bathroom and a versatile den that could be used as an office, gym, playroom or sitting area. The basement also includes tons of storage space ensuring everything has its place. Outside, unwind in the private backyard oasis, featuring a covered deck area where you can listen to the rain, as well as an open section where you can soak up the rays from the sunshine. Yard area includes three sheds for even more storage space. Interior garage access. With main floor laundry, abundant storage throughout, and a picturesque setting, this home is a rare gem that offers both convenience and tranquility. |
| Price | $799,900 |
| Taxes: | $6485.79 |
| Occupancy by: | Owner |
| Address: | 908 Coyston Driv , Oshawa, L1K 3C6, Durham |
| Directions/Cross Streets: | Harmony Rd N/Copperfield |
| Rooms: | 8 |
| Rooms +: | 2 |
| Bedrooms: | 3 |
| Bedrooms +: | 2 |
| Family Room: | F |
| Basement: | Finished, Full |
| Level/Floor | Room | Length(ft) | Width(ft) | Descriptions | |
| Room 1 | Main | Kitchen | 12.1 | 10.82 | Tile Floor, Breakfast Bar, Backsplash |
| Room 2 | Main | Dining Ro | 12.1 | 9.32 | Tile Floor, W/O To Deck |
| Room 3 | Main | Living Ro | 18.04 | 14.99 | Hardwood Floor, Gas Fireplace, Pot Lights |
| Room 4 | Main | Primary B | 14.56 | 13.25 | W/O To Deck, Walk-In Closet(s), 4 Pc Ensuite |
| Room 5 | Main | Bedroom 2 | 11.28 | 10.96 | Laminate, Double Closet |
| Room 6 | Main | Bedroom 3 | 11.32 | 11.25 | Laminate, Double Closet |
| Room 7 | Basement | Bedroom 4 | 13.05 | 12.1 | Laminate, Double Closet |
| Room 8 | Basement | Bedroom 5 | 10.99 | 9.94 | Broadloom, Walk-In Closet(s) |
| Room 9 | Basement | Recreatio | 32.28 | 14.01 | Broadloom |
| Room 10 | Basement | Den | 12.3 | 8.53 | Laminate |
| Washroom Type | No. of Pieces | Level |
| Washroom Type 1 | 4 | Main |
| Washroom Type 2 | 3 | Basement |
| Washroom Type 3 | 0 | |
| Washroom Type 4 | 0 | |
| Washroom Type 5 | 0 |
| Total Area: | 0.00 |
| Property Type: | Detached |
| Style: | Bungalow-Raised |
| Exterior: | Brick, Stone |
| Garage Type: | Attached |
| Drive Parking Spaces: | 2 |
| Pool: | None |
| CAC Included: | N |
| Water Included: | N |
| Cabel TV Included: | N |
| Common Elements Included: | N |
| Heat Included: | N |
| Parking Included: | N |
| Condo Tax Included: | N |
| Building Insurance Included: | N |
| Fireplace/Stove: | Y |
| Heat Type: | Forced Air |
| Central Air Conditioning: | Central Air |
| Central Vac: | N |
| Laundry Level: | Syste |
| Ensuite Laundry: | F |
| Sewers: | Sewer |
$
%
Years
This calculator is for demonstration purposes only. Always consult a professional
financial advisor before making personal financial decisions.
| Although the information displayed is believed to be accurate, no warranties or representations are made of any kind. |
| REAL BROKER ONTARIO LTD. |
|
|

HANIF ARKIAN
Broker
Dir:
416-871-6060
Bus:
416-798-7777
Fax:
905-660-5393
| Virtual Tour | Book Showing | Email a Friend |
Jump To:
At a Glance:
| Type: | Freehold - Detached |
| Area: | Durham |
| Municipality: | Oshawa |
| Neighbourhood: | Eastdale |
| Style: | Bungalow-Raised |
| Tax: | $6,485.79 |
| Beds: | 3+2 |
| Baths: | 3 |
| Fireplace: | Y |
| Pool: | None |
Locatin Map:
Payment Calculator:

