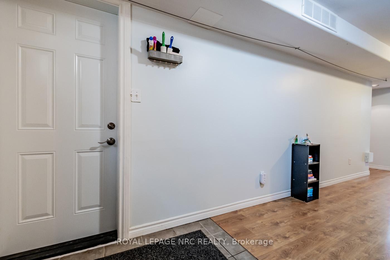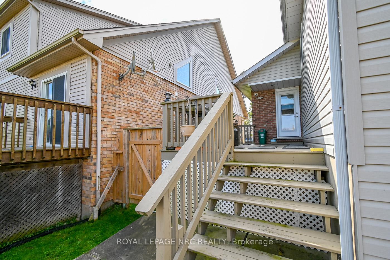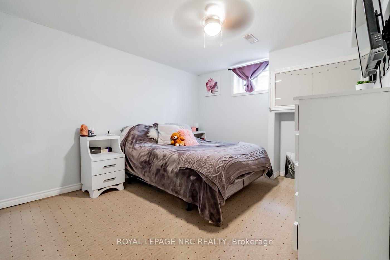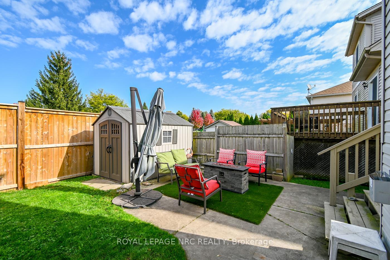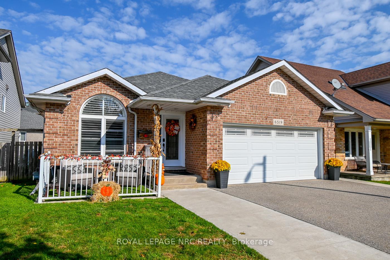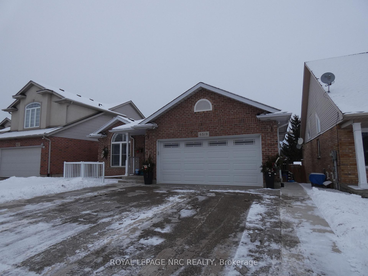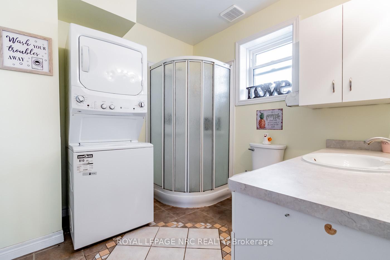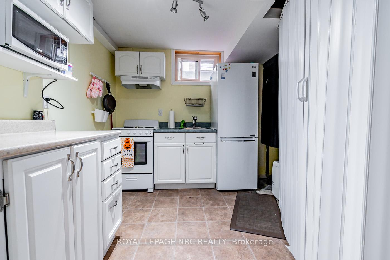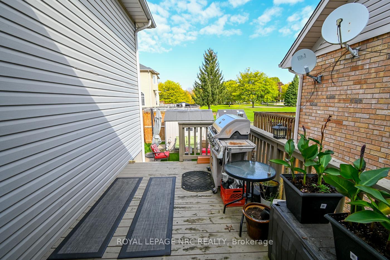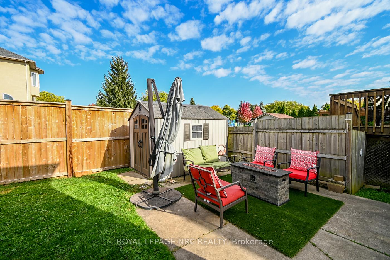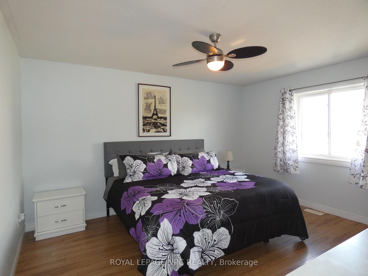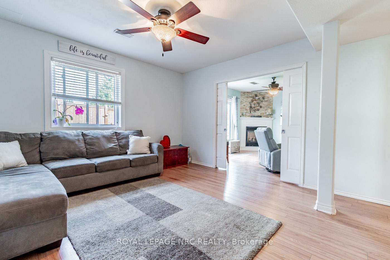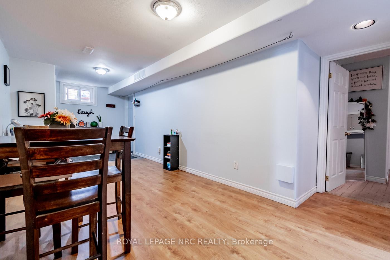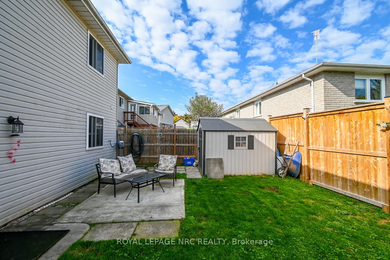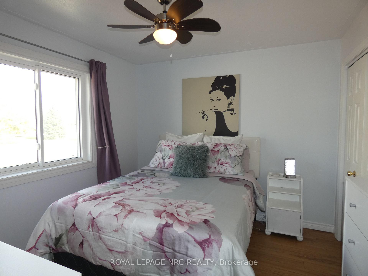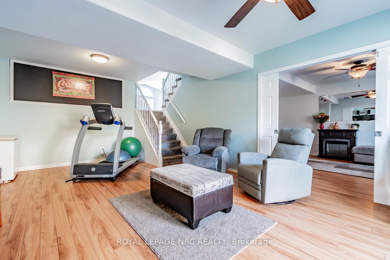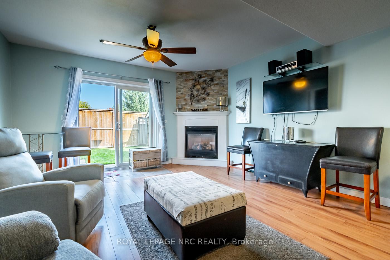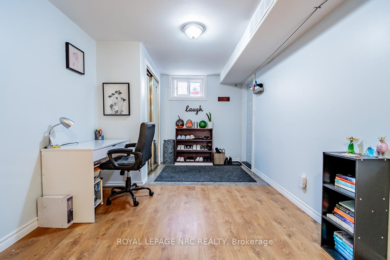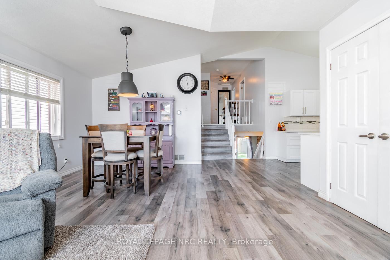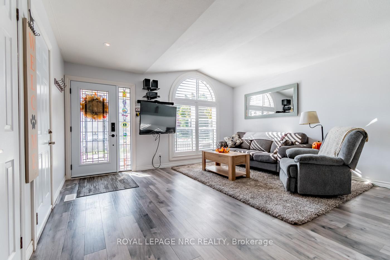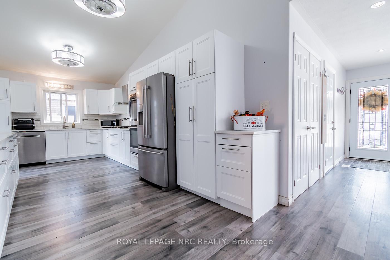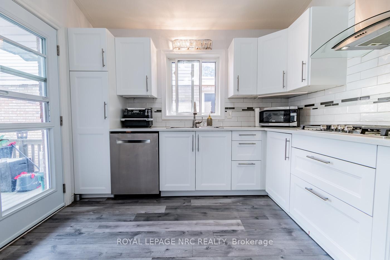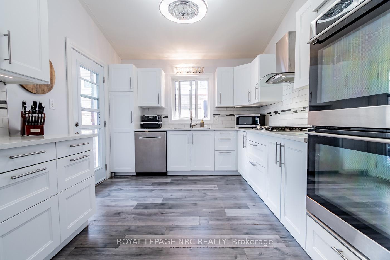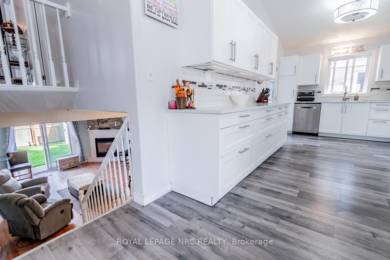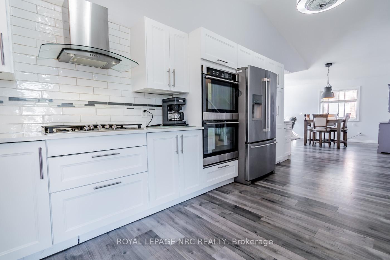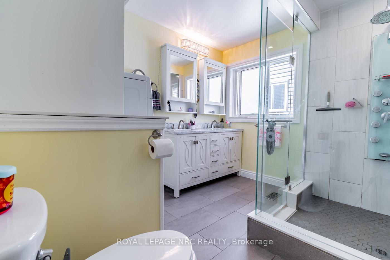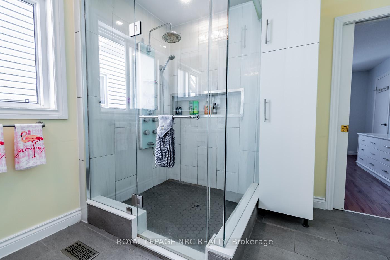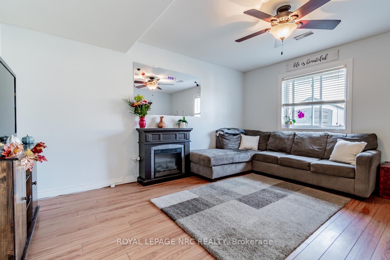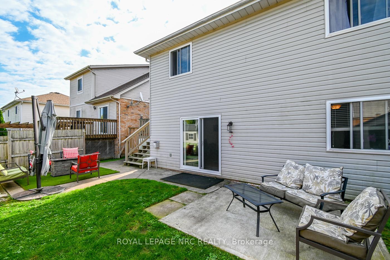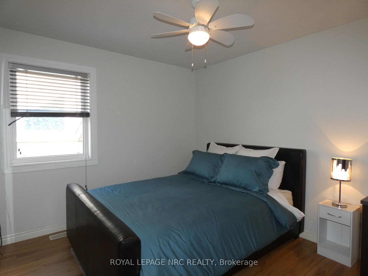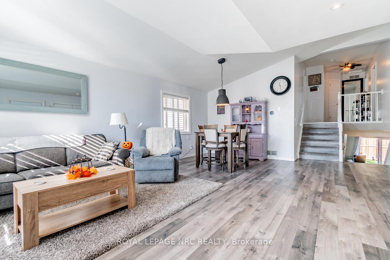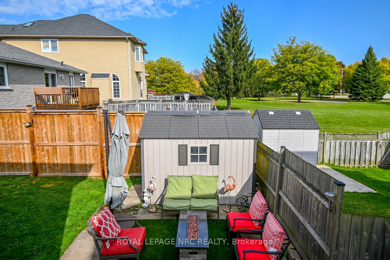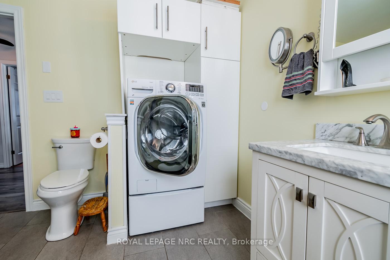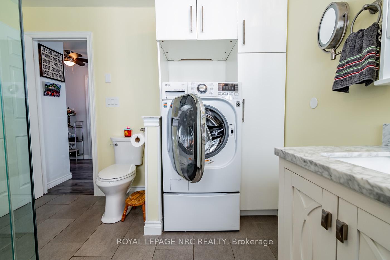$749,900
Available - For Sale
Listing ID: X11995015
6519 Harper Driv , Niagara Falls, L2E 7M4, Niagara
| A rare find! 4 level 1,300 +/- sq. ft. open concept backsplit with 3rd level-grade level walk out with patio doors to private, fully fenced in backyard. Currently set up with full in-law suite with separate entry from garage. 3 + 1 bedrooms. Open concept main floor, vaulted ceilings, custom kitchen with tons of cabinetry and quartz counter tops 2019. Gas cook top, double wall ovens plus garden door to raised wood deck. 3 bedrooms up, primary with walk in closet and ensuite effect bath. Main bath with large walk in shower, double sinks and combo washer/dryer & extra wall storage units. 3rd level with double family rooms, gas fireplace, patio door to backyard plus 3 pc bathroom with 2nd laundry space (full washer/dryer set included). 4th level has recreation room/separate entry. 4th bedroom and kitchenette. 1.5 heated attached garage/double driveway. Additional updates. Windows 2021, gas furnace 2023, air conditioning 2024. Shingles 2014. Wiring for future hot tub. Updated flooring throughout. Great neighbourhood, central location in Niagara Falls. Quick highway access, close to park, shopping and bus routes. Book your private viewing today. |
| Price | $749,900 |
| Taxes: | $4731.64 |
| Assessment Year: | 2024 |
| Occupancy by: | Owner |
| Address: | 6519 Harper Driv , Niagara Falls, L2E 7M4, Niagara |
| Directions/Cross Streets: | Drummond |
| Rooms: | 5 |
| Rooms +: | 2 |
| Bedrooms: | 3 |
| Bedrooms +: | 1 |
| Family Room: | T |
| Basement: | Apartment, Separate Ent |
| Level/Floor | Room | Length(ft) | Width(ft) | Descriptions | |
| Room 1 | Main | Living Ro | 15.25 | 13.48 | |
| Room 2 | Main | Dining Ro | 10.17 | 7.68 | |
| Room 3 | Main | Kitchen | 17.48 | 12 | |
| Room 4 | Upper | Bedroom | 14.01 | 12 | |
| Room 5 | Upper | Bedroom 2 | 10 | 10.99 | |
| Room 6 | Upper | Bedroom 3 | 10.99 | 10 | |
| Room 7 | Ground | Family Ro | 22.73 | 14.07 | |
| Room 8 | Ground | Recreatio | 15.48 | 13.32 | |
| Room 9 | Basement | Recreatio | 20.99 | 9.25 | |
| Room 10 | Basement | Bedroom | 12.23 | 10.76 | |
| Room 11 | Basement | Kitchen | 10.5 | 7.51 |
| Washroom Type | No. of Pieces | Level |
| Washroom Type 1 | 3 | Upper |
| Washroom Type 2 | 3 | Lower |
| Washroom Type 3 | 0 | |
| Washroom Type 4 | 0 | |
| Washroom Type 5 | 0 |
| Total Area: | 0.00 |
| Approximatly Age: | 16-30 |
| Property Type: | Detached |
| Style: | Backsplit 4 |
| Exterior: | Brick, Vinyl Siding |
| Garage Type: | Attached |
| (Parking/)Drive: | Private Do |
| Drive Parking Spaces: | 2 |
| Park #1 | |
| Parking Type: | Private Do |
| Park #2 | |
| Parking Type: | Private Do |
| Pool: | None |
| Other Structures: | Fence - Full, |
| Approximatly Age: | 16-30 |
| Approximatly Square Footage: | 1500-2000 |
| Property Features: | Park, Place Of Worship |
| CAC Included: | N |
| Water Included: | N |
| Cabel TV Included: | N |
| Common Elements Included: | N |
| Heat Included: | N |
| Parking Included: | N |
| Condo Tax Included: | N |
| Building Insurance Included: | N |
| Fireplace/Stove: | Y |
| Heat Type: | Forced Air |
| Central Air Conditioning: | Central Air |
| Central Vac: | N |
| Laundry Level: | Syste |
| Ensuite Laundry: | F |
| Elevator Lift: | False |
| Sewers: | Sewer |
$
%
Years
This calculator is for demonstration purposes only. Always consult a professional
financial advisor before making personal financial decisions.
| Although the information displayed is believed to be accurate, no warranties or representations are made of any kind. |
| ROYAL LEPAGE NRC REALTY |
|
|

HANIF ARKIAN
Broker
Dir:
416-871-6060
Bus:
416-798-7777
Fax:
905-660-5393
| Book Showing | Email a Friend |
Jump To:
At a Glance:
| Type: | Freehold - Detached |
| Area: | Niagara |
| Municipality: | Niagara Falls |
| Neighbourhood: | 212 - Morrison |
| Style: | Backsplit 4 |
| Approximate Age: | 16-30 |
| Tax: | $4,731.64 |
| Beds: | 3+1 |
| Baths: | 2 |
| Fireplace: | Y |
| Pool: | None |
Locatin Map:
Payment Calculator:

