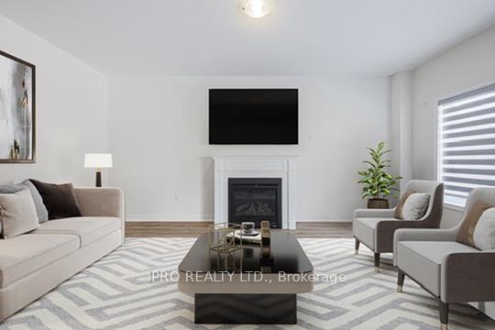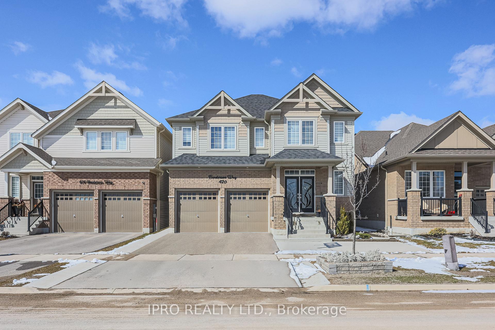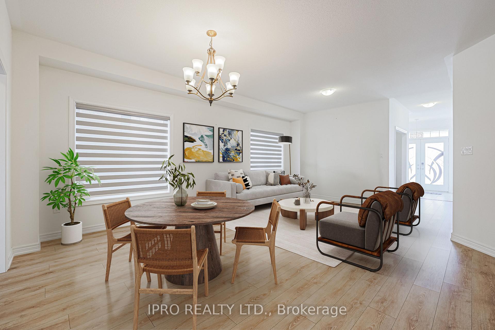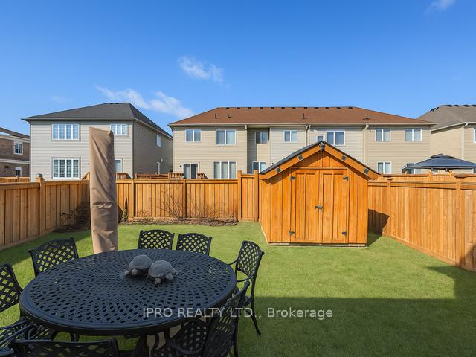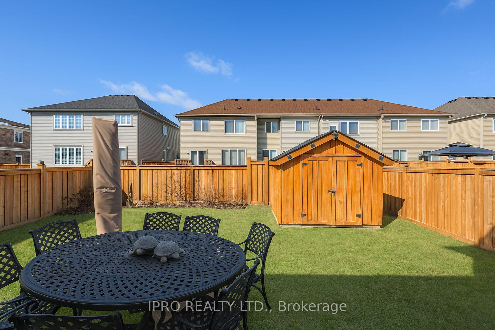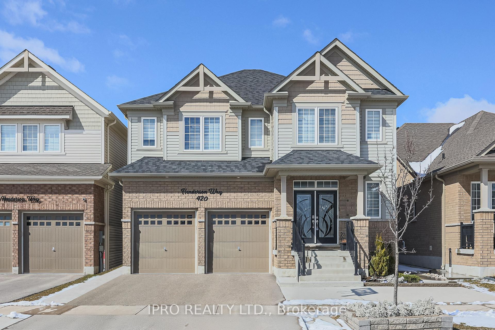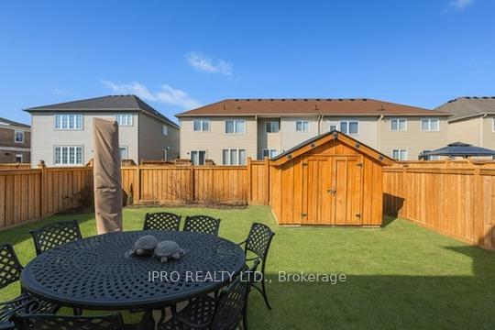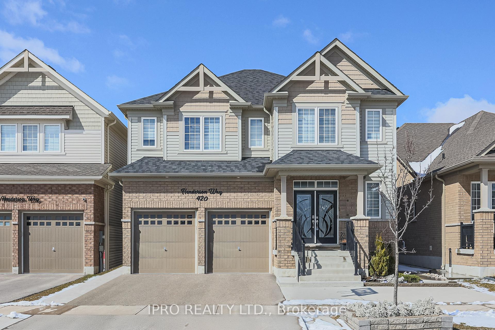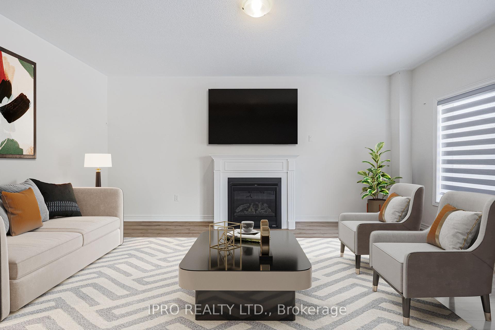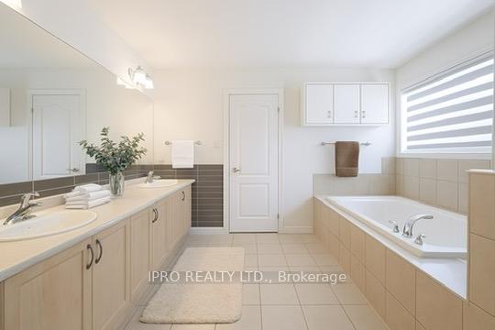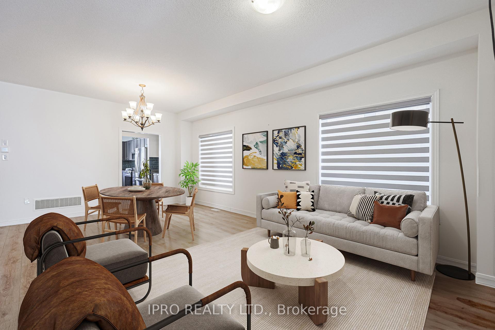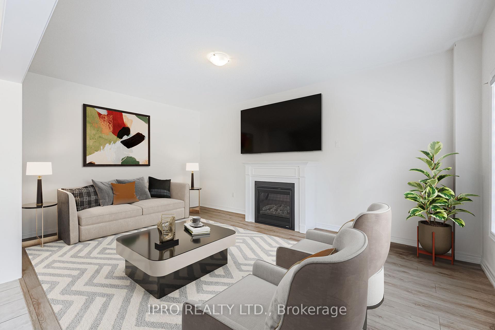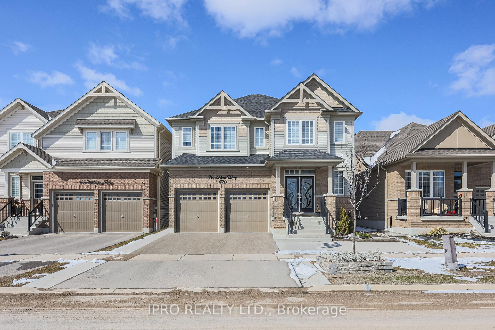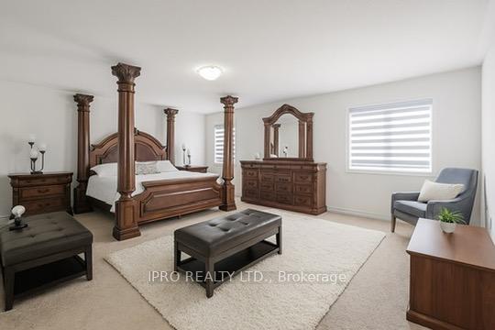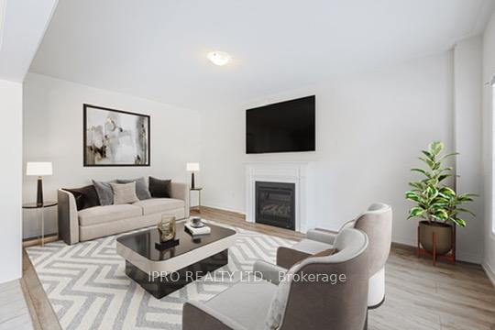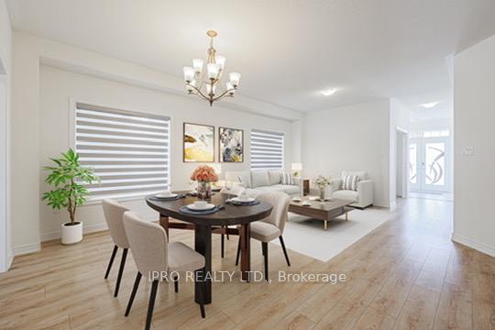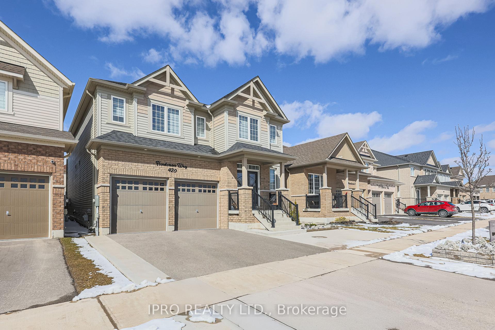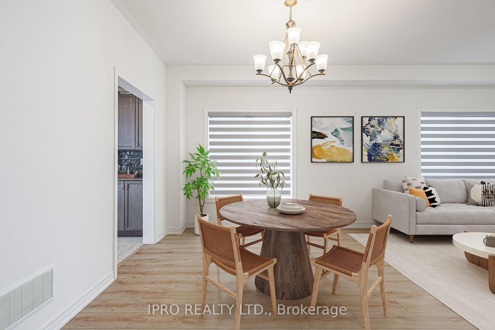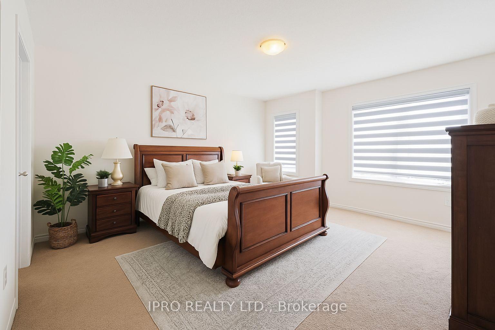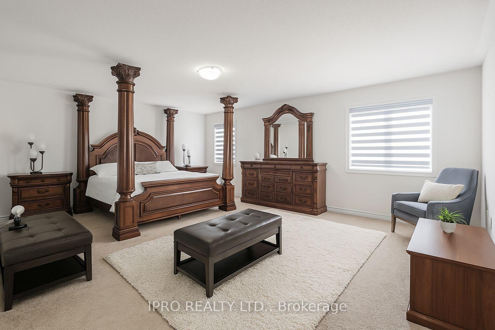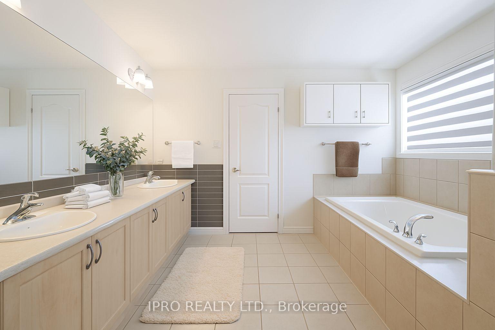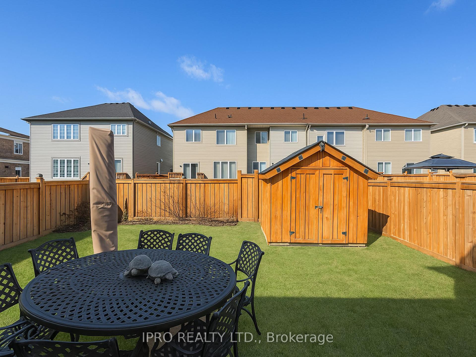$965,000
Available - For Sale
Listing ID: X12059443
420 Henderson Way , Shelburne, L9V 3X4, Dufferin
| Welcome to this castle of a home! This luxurious 5-year-old, 4-bedroom, 4-bathroom showstopper in Shelburne spans an impressive 3,239 sq ft and sits on a premium lot with no sidewalk, enhancing its exclusive charm. The main level dazzles with premium laminate floors, an elegant hardwood oak staircase, and soaring 9 ceilings that elevate the sense of grandeur. A charming main floor den provides a perfect retreat for work or leisure. Upgraded light fixtures and pot lights enhance the opulent ambiance. The gourmet kitchen is a masterpiece with quartz countertops, stainless steel appliances, and a sleek backsplash, flowing into a cozy family room with a gas fireplace. The palatial primary suite offers a walk-in closet and a spa-like 5-piece ensuite with a floor-to-ceiling glass shower. All bedrooms are spacious and have bathroom access, showcasing thoughtful design and attention to detail. This home is the epitome of elegance and sophistication, making it one of Shelburnes finest residences. Convenient main floor laundry. Steps to parks, public transit, and shopping. Finished to perfection with meticulous attention to detail. Prime location near downtown and close to a wide range of amenities, including shopping plazas. |
| Price | $965,000 |
| Taxes: | $3103.82 |
| Occupancy by: | Owner |
| Address: | 420 Henderson Way , Shelburne, L9V 3X4, Dufferin |
| Directions/Cross Streets: | Main St W / Owen Sound St |
| Rooms: | 10 |
| Bedrooms: | 4 |
| Bedrooms +: | 0 |
| Family Room: | T |
| Basement: | Full |
| Level/Floor | Room | Length(ft) | Width(ft) | Descriptions | |
| Room 1 | Main | Office | 8.82 | 8.92 | Hardwood Floor, Large Window |
| Room 2 | Main | Living Ro | 21.48 | 12.76 | Hardwood Floor, Large Window |
| Room 3 | Main | Dining Ro | 18.01 | 13.84 | Combined w/Kitchen, Tile Floor |
| Room 4 | Main | Kitchen | 18.01 | 13.84 | Combined w/Dining, Tile Floor, Stainless Steel Appl |
| Room 5 | Main | Pantry | 3.74 | 6.92 | Dry Bar, Tile Floor |
| Room 6 | Main | Family Ro | 12.33 | 18.34 | Hardwood Floor, Large Window |
| Room 7 | Main | Laundry | 8 | 6.49 | Tile Floor |
| Room 8 | Second | Primary B | 17.25 | 19.42 | Broadloom, Walk-In Closet(s), Ensuite Bath |
| Room 9 | Second | Bedroom 2 | 12.92 | 10.99 | Broadloom, Walk-In Closet(s), Large Closet |
| Room 10 | Second | Bedroom 3 | 13.68 | 13.68 | Broadloom, Walk-In Closet(s), Large Closet |
| Room 11 | Second | Bedroom 4 | 14.4 | 13.42 | Broadloom, Walk-In Closet(s), Ensuite Bath |
| Washroom Type | No. of Pieces | Level |
| Washroom Type 1 | 2 | Main |
| Washroom Type 2 | 4 | Second |
| Washroom Type 3 | 4 | Second |
| Washroom Type 4 | 5 | Second |
| Washroom Type 5 | 0 |
| Total Area: | 0.00 |
| Approximatly Age: | 0-5 |
| Property Type: | Detached |
| Style: | 2-Storey |
| Exterior: | Brick, Concrete |
| Garage Type: | Attached |
| (Parking/)Drive: | Private |
| Drive Parking Spaces: | 2 |
| Park #1 | |
| Parking Type: | Private |
| Park #2 | |
| Parking Type: | Private |
| Pool: | None |
| Approximatly Age: | 0-5 |
| CAC Included: | N |
| Water Included: | N |
| Cabel TV Included: | N |
| Common Elements Included: | N |
| Heat Included: | N |
| Parking Included: | N |
| Condo Tax Included: | N |
| Building Insurance Included: | N |
| Fireplace/Stove: | Y |
| Heat Type: | Forced Air |
| Central Air Conditioning: | Central Air |
| Central Vac: | N |
| Laundry Level: | Syste |
| Ensuite Laundry: | F |
| Sewers: | Sewer |
$
%
Years
This calculator is for demonstration purposes only. Always consult a professional
financial advisor before making personal financial decisions.
| Although the information displayed is believed to be accurate, no warranties or representations are made of any kind. |
| IPRO REALTY LTD. |
|
|

HANIF ARKIAN
Broker
Dir:
416-871-6060
Bus:
416-798-7777
Fax:
905-660-5393
| Book Showing | Email a Friend |
Jump To:
At a Glance:
| Type: | Freehold - Detached |
| Area: | Dufferin |
| Municipality: | Shelburne |
| Neighbourhood: | Shelburne |
| Style: | 2-Storey |
| Approximate Age: | 0-5 |
| Tax: | $3,103.82 |
| Beds: | 4 |
| Baths: | 4 |
| Fireplace: | Y |
| Pool: | None |
Locatin Map:
Payment Calculator:

