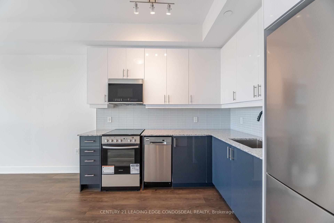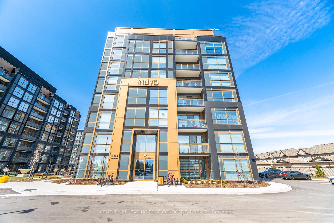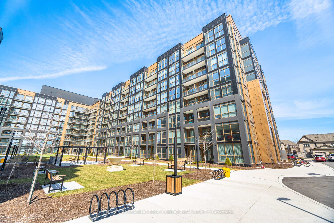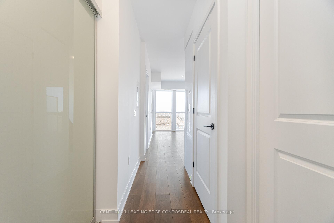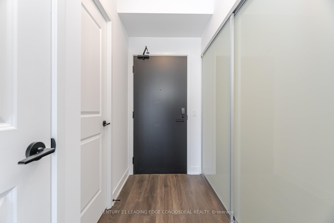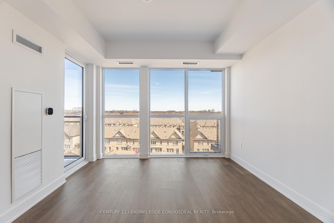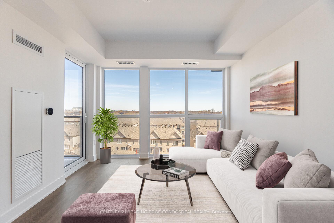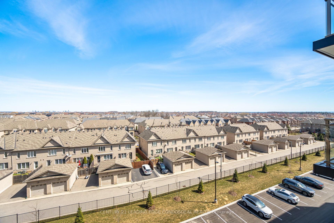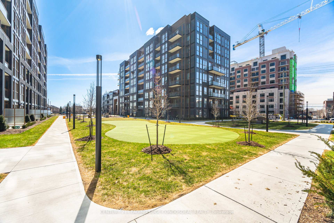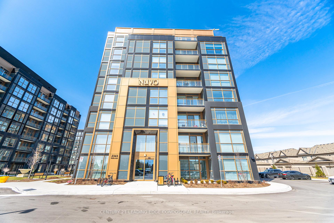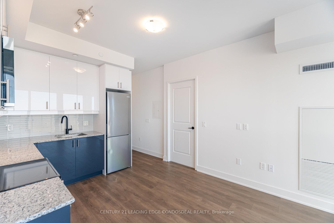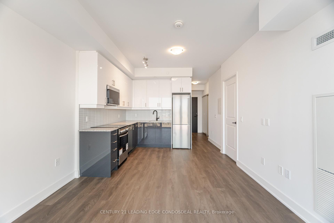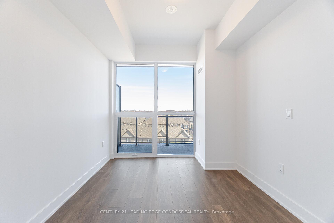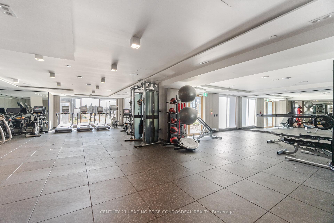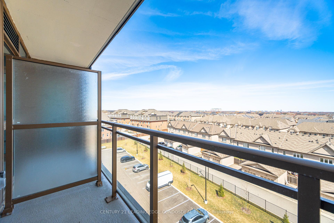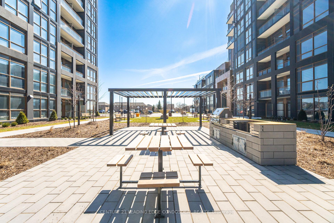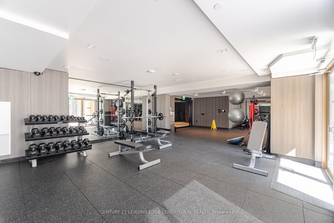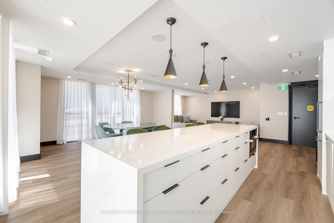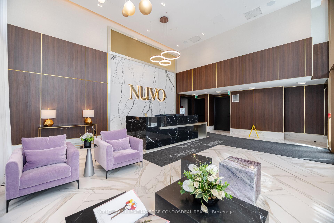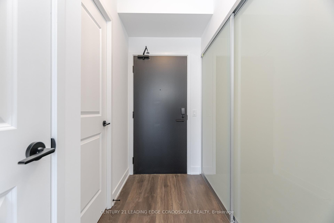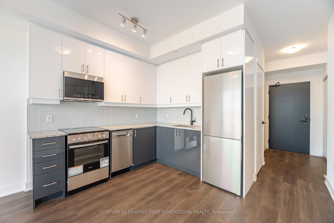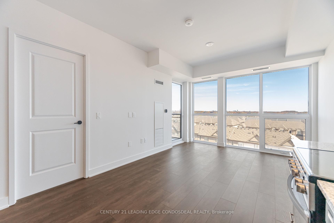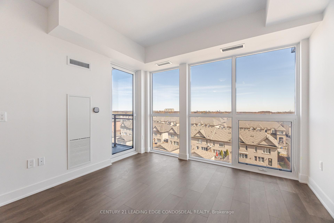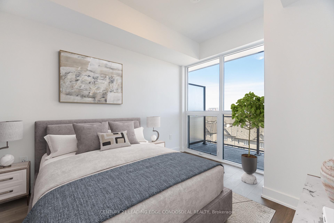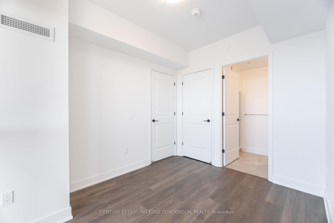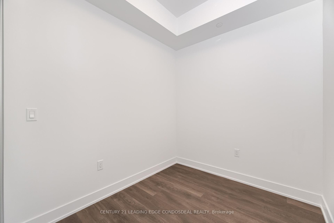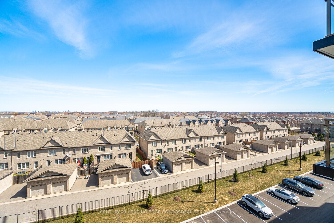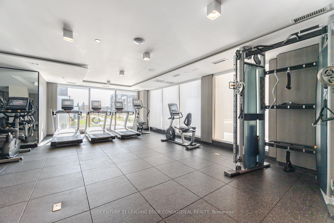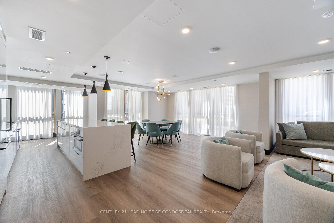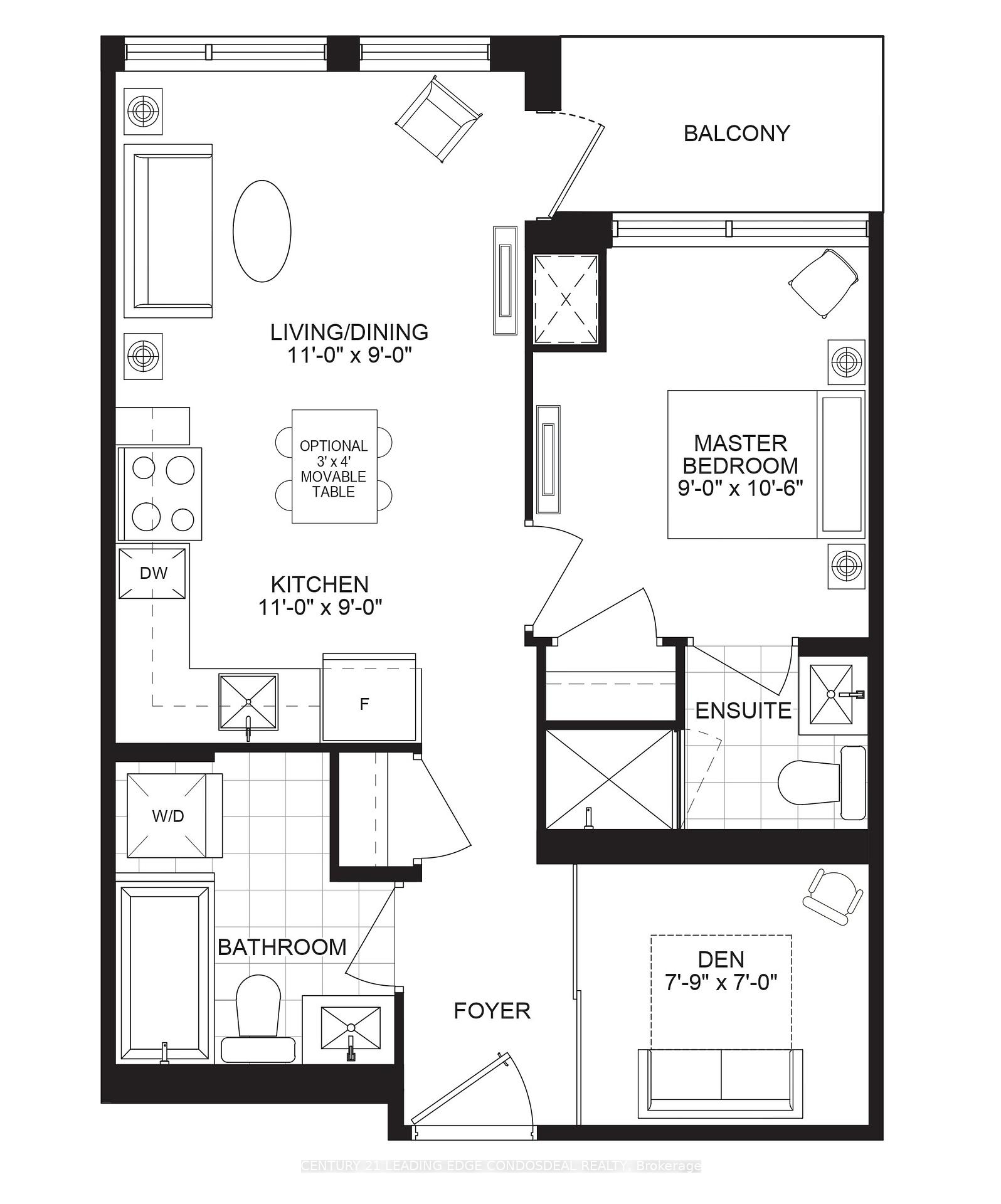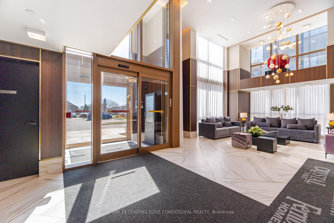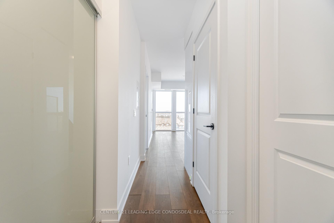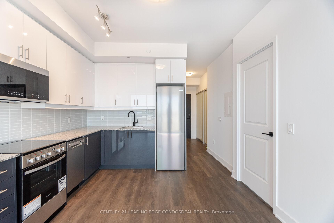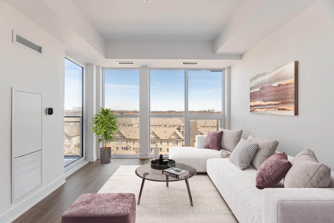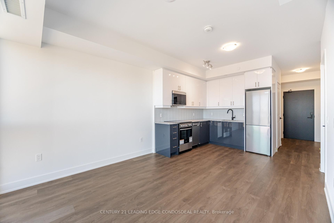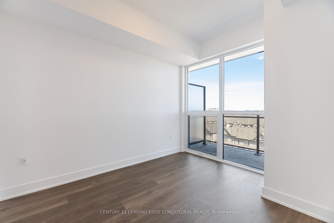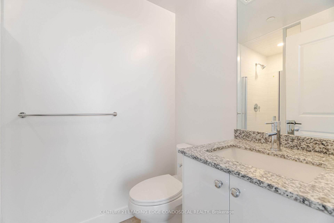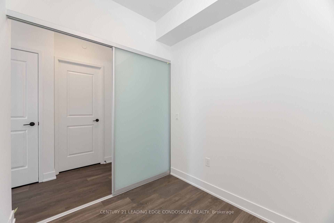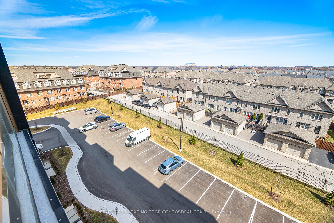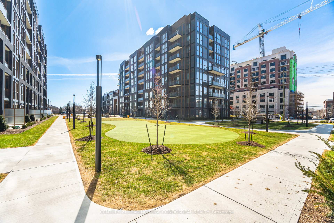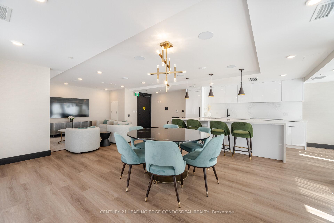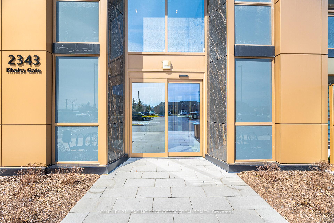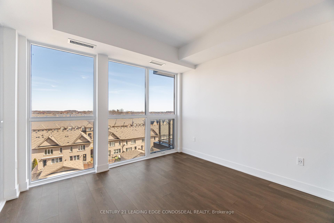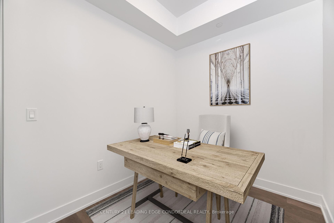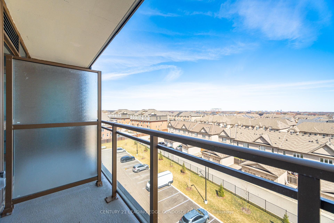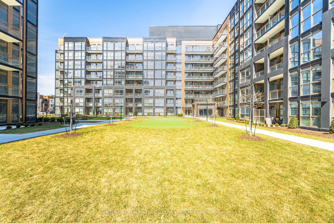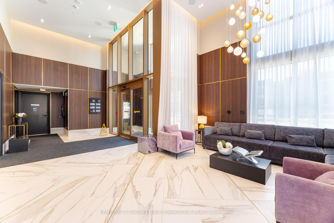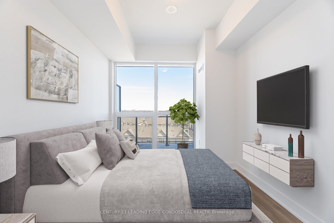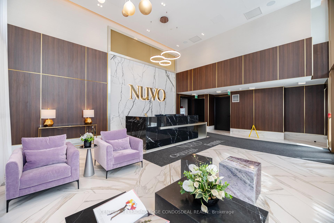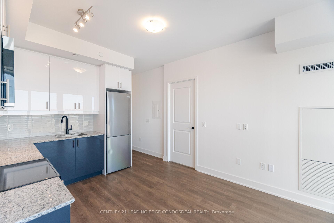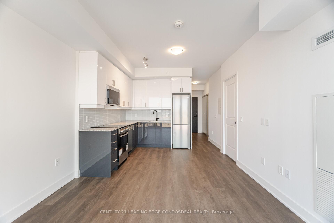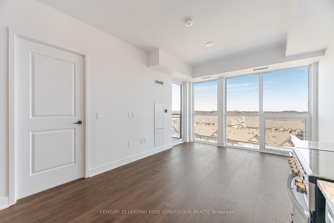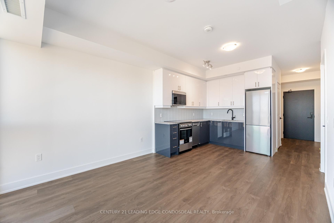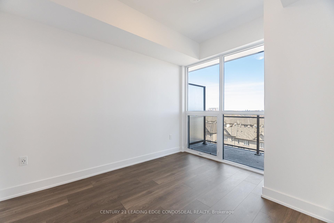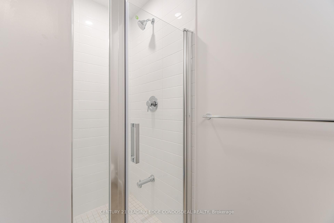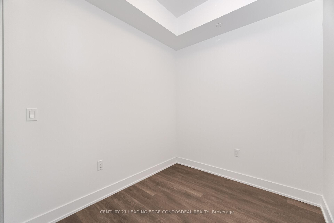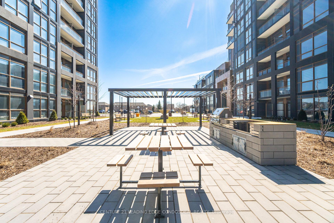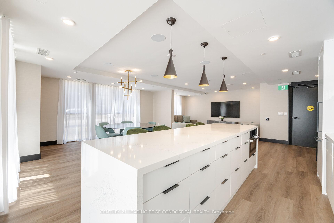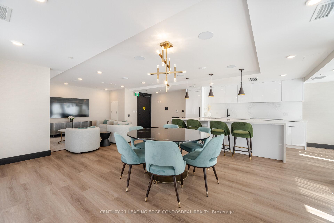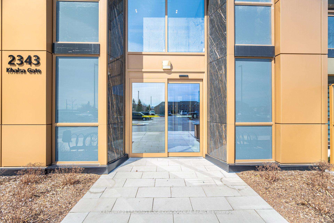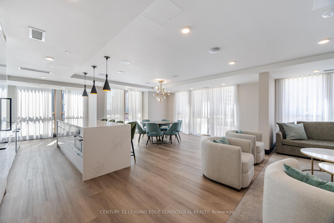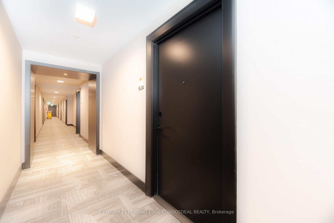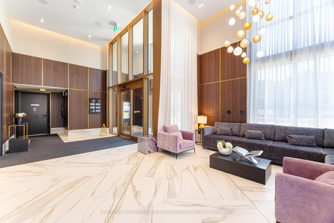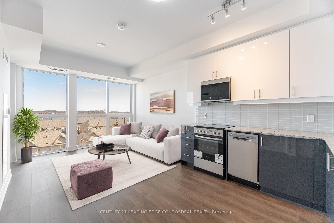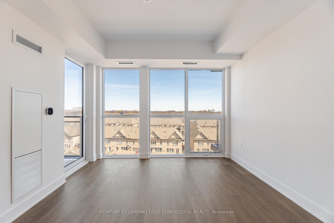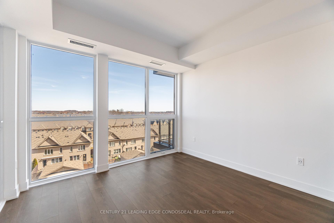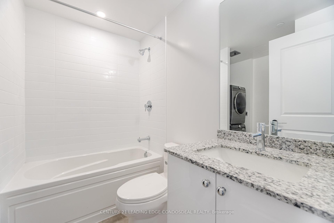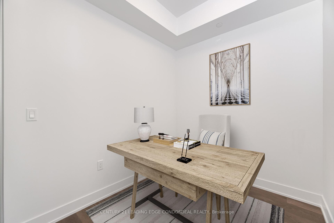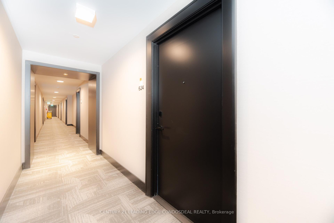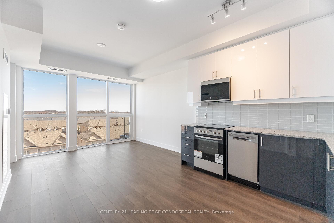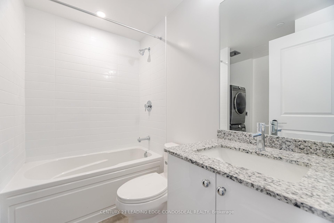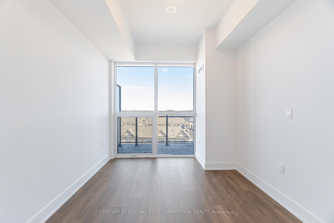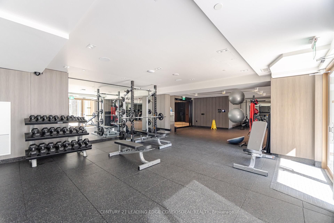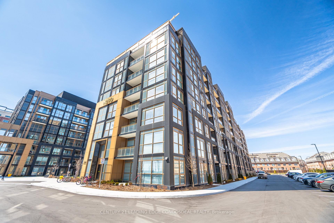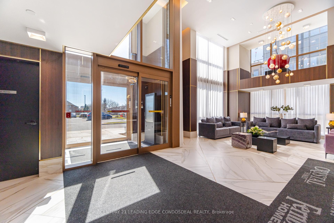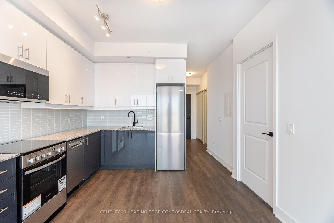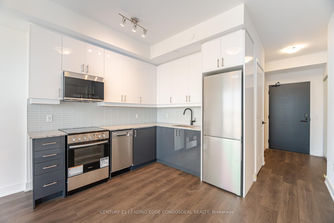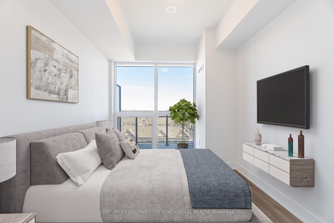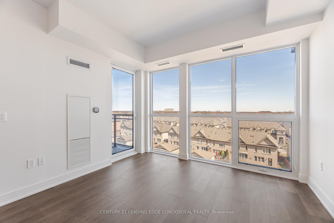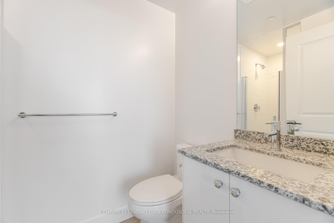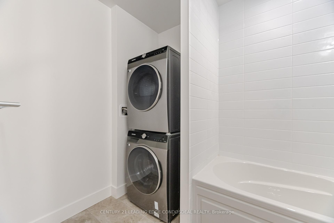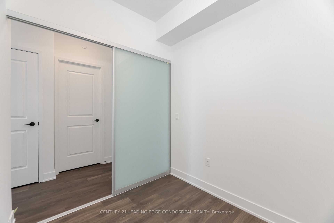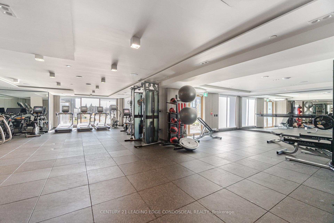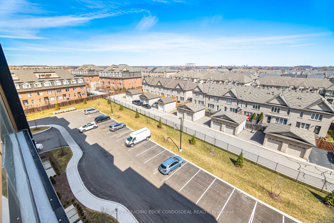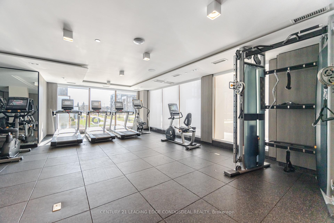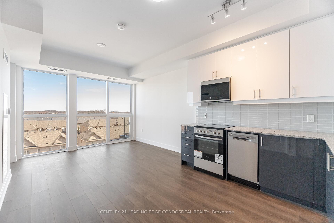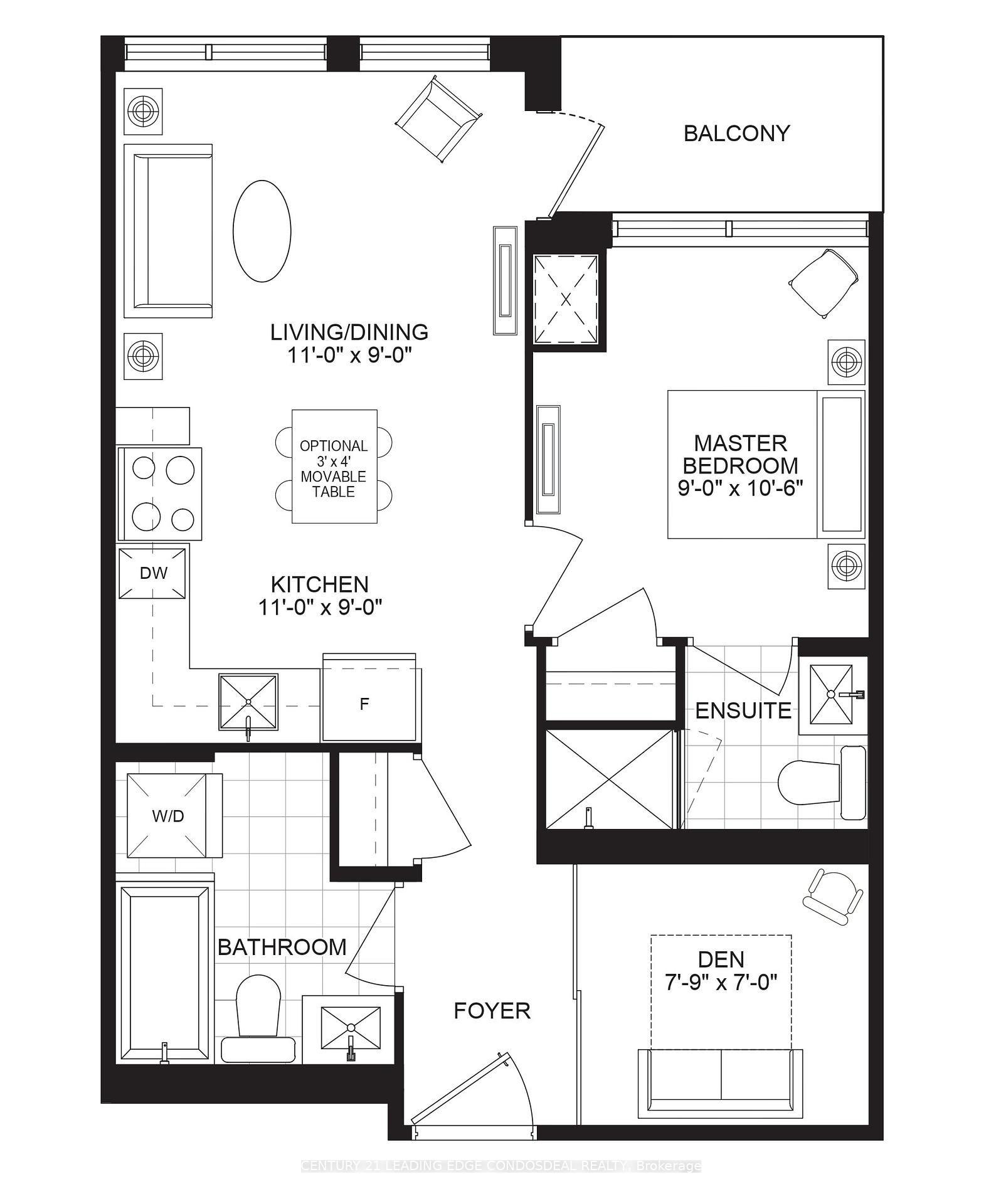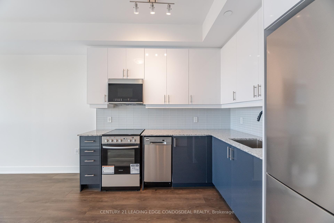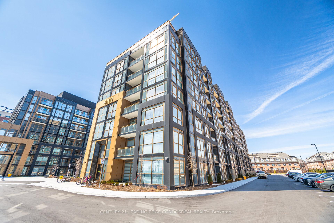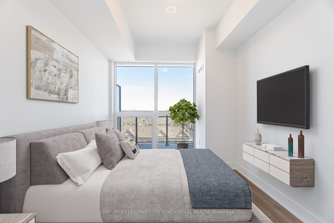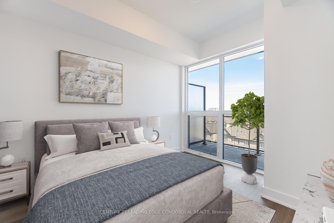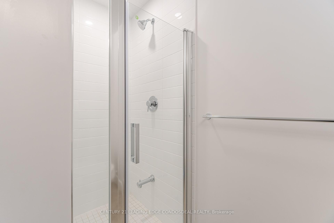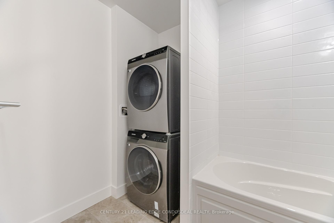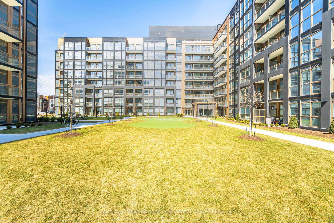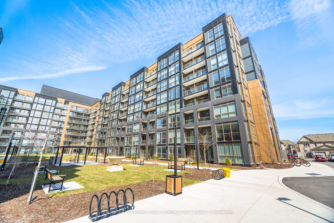$499,900
Available - For Sale
Listing ID: W12059191
2343 Khalsa Gate , Oakville, L6M 5R6, Halton
| Brand New, Never-Lived-In 1+1 Bedroom, 2 Full Bath Condo at Nuvo Condos! Bright and spacious with stunning Unobstructed East Views from your Private Balcony & soaring 9ft High Ceilings. This thoughtfully designed suite features a sleek Modern Kitchen with Stone Countertops, Extended Upper Cabinets, and Stainless Steel Appliances. The open-concept layout flows into a sunlit living and dining area, perfect for entertaining. A versatile Den with Privacy-Filmed Glass Sliding Doors is ideal for a home office or 2nd Smaller Bedroom. Building Amenities include Rooftop terrace with Outdoor Pool & Lounge, Media/Games Room, Outdoor Putting Green, Sports Court, Modern Gym with Peloton Bikes, Co-Working Space, Pet Washing Station & ample Visitor Parking. 1 Underground Parking Spot & 1 Storage Locker included. Steps to top-rated schools, shops, and daily essentials. Short drive to Oakville Trafalgar Hospital, Lake Ontario, Burlington, Milton, major highways & more! |
| Price | $499,900 |
| Taxes: | $0.00 |
| Occupancy by: | Vacant |
| Address: | 2343 Khalsa Gate , Oakville, L6M 5R6, Halton |
| Postal Code: | L6M 5R6 |
| Province/State: | Halton |
| Directions/Cross Streets: | Bronte Rd. & Dundas St W. |
| Level/Floor | Room | Length(ft) | Width(ft) | Descriptions | |
| Room 1 | Main | Living Ro | 10.99 | 8.99 | Combined w/Dining, Laminate, W/O To Balcony |
| Room 2 | Main | Dining Ro | 10.99 | 8.99 | Combined w/Living, Laminate, W/O To Balcony |
| Room 3 | Main | Kitchen | 10.99 | 8.99 | Stainless Steel Appl, Stone Counters, B/I Microwave |
| Room 4 | Main | Primary B | 8.99 | 10.5 | 3 Pc Ensuite, Laminate, Large Window |
| Room 5 | Main | Den | 7.74 | 6.99 | Sliding Doors, Laminate |
| Washroom Type | No. of Pieces | Level |
| Washroom Type 1 | 4 | |
| Washroom Type 2 | 3 | |
| Washroom Type 3 | 0 | |
| Washroom Type 4 | 0 | |
| Washroom Type 5 | 0 |
| Total Area: | 0.00 |
| Approximatly Age: | New |
| Washrooms: | 2 |
| Heat Type: | Forced Air |
| Central Air Conditioning: | Central Air |
| Elevator Lift: | True |
$
%
Years
This calculator is for demonstration purposes only. Always consult a professional
financial advisor before making personal financial decisions.
| Although the information displayed is believed to be accurate, no warranties or representations are made of any kind. |
| CENTURY 21 LEADING EDGE CONDOSDEAL REALTY |
|
|

HANIF ARKIAN
Broker
Dir:
416-871-6060
Bus:
416-798-7777
Fax:
905-660-5393
| Virtual Tour | Book Showing | Email a Friend |
Jump To:
At a Glance:
| Type: | Com - Condo Apartment |
| Area: | Halton |
| Municipality: | Oakville |
| Neighbourhood: | 1019 - WM Westmount |
| Style: | Apartment |
| Approximate Age: | New |
| Maintenance Fee: | $508 |
| Beds: | 1+1 |
| Baths: | 2 |
| Fireplace: | N |
Locatin Map:
Payment Calculator:

