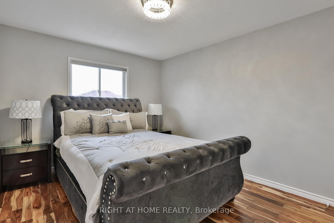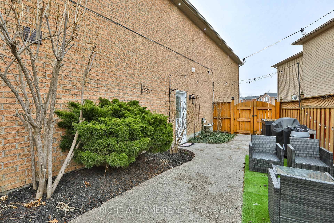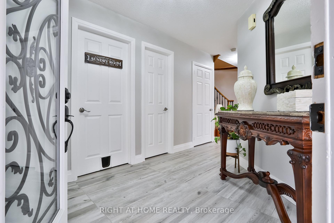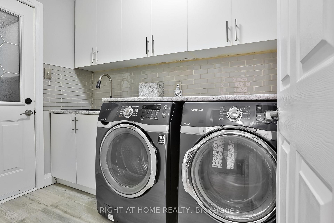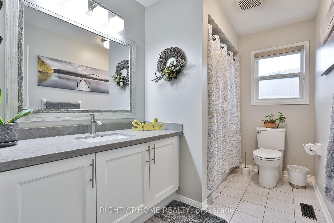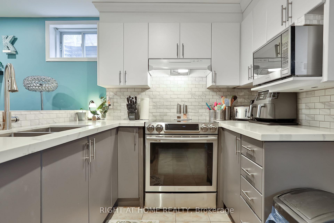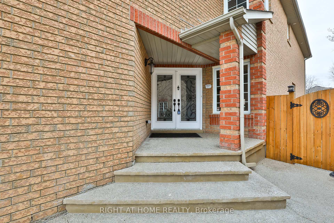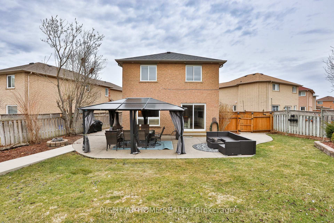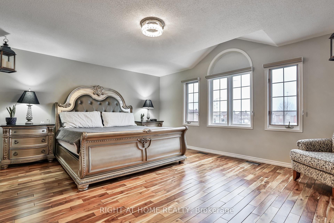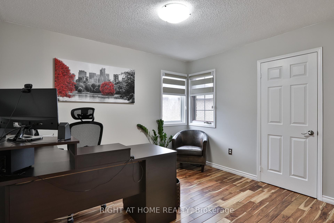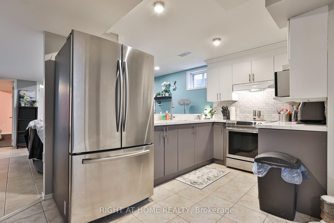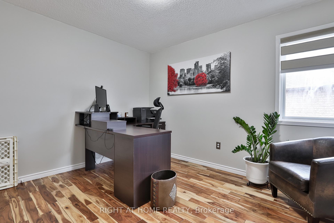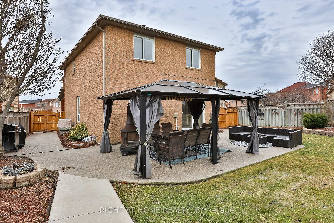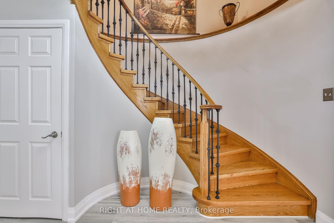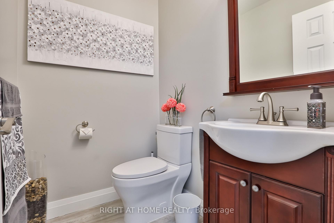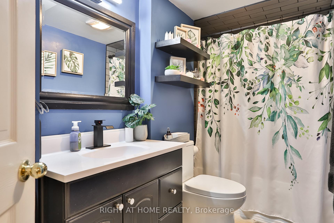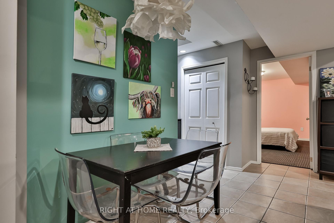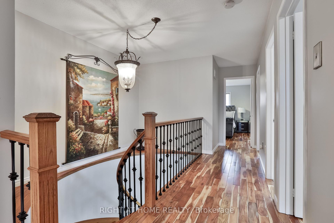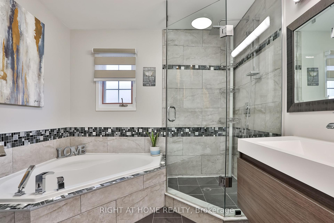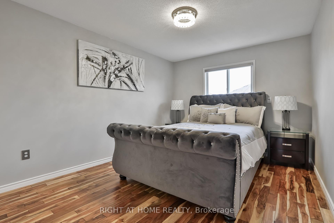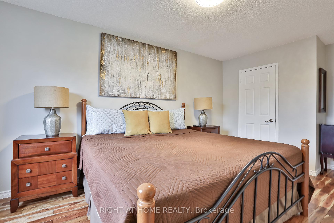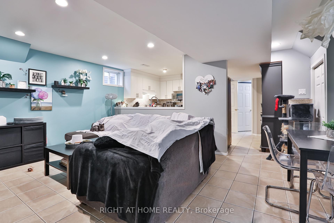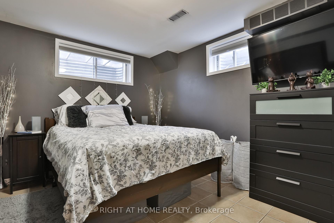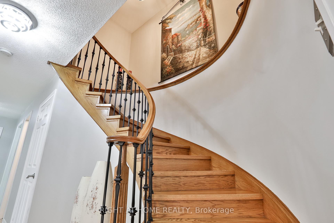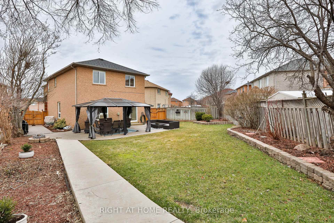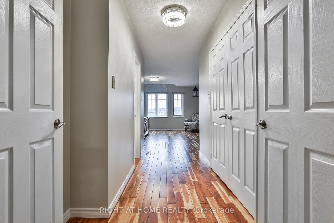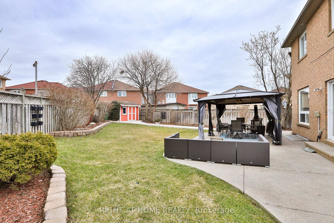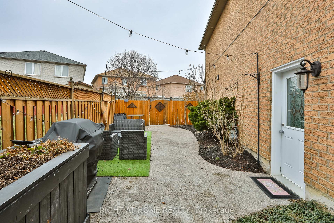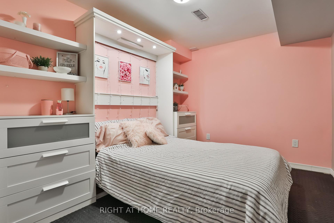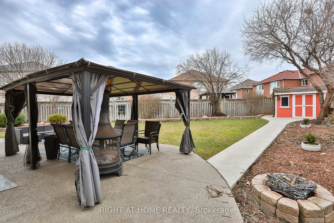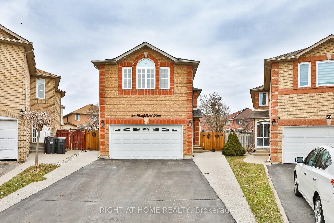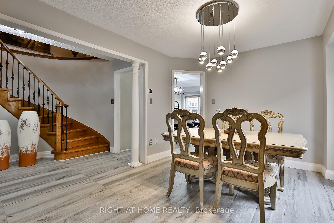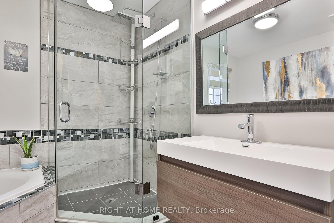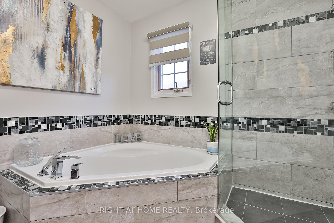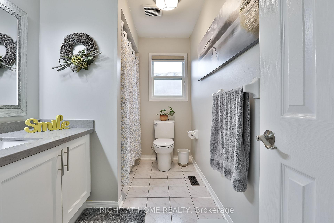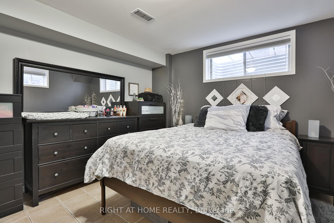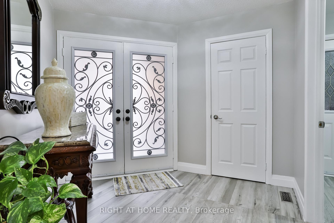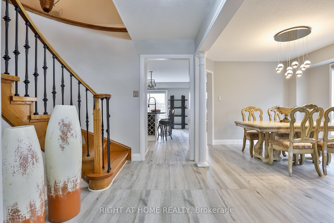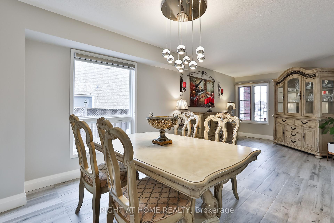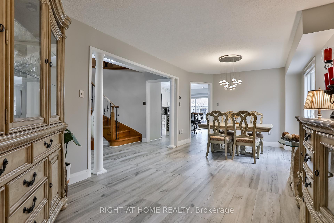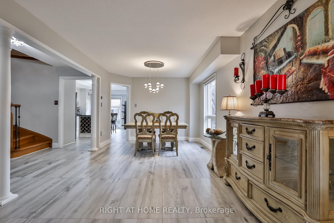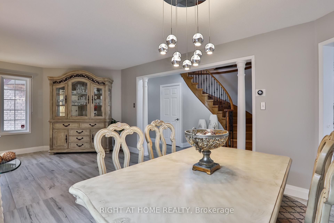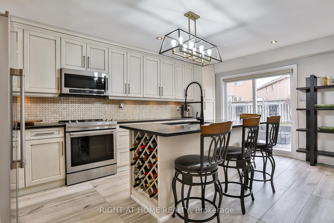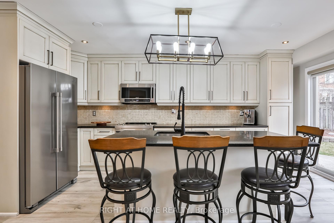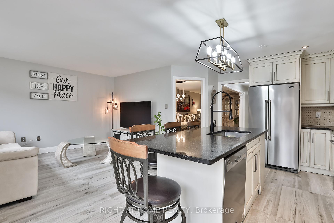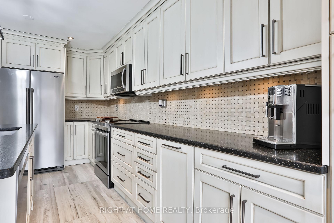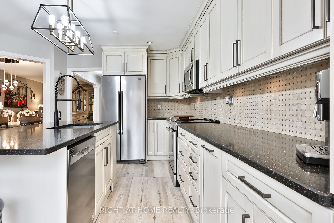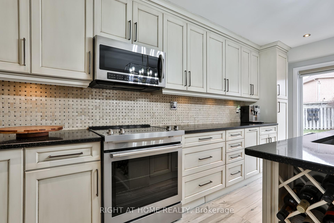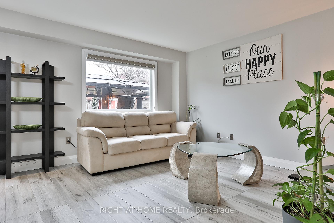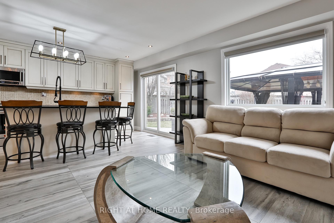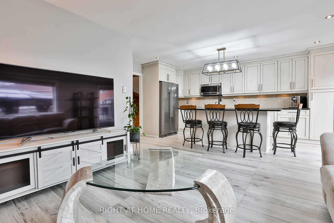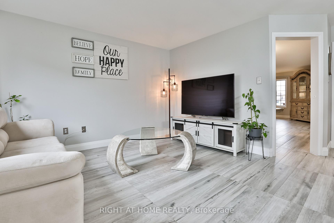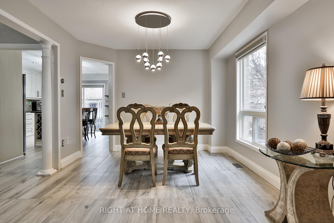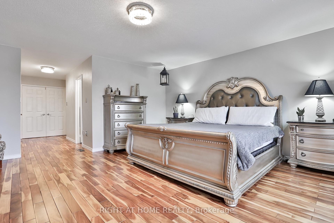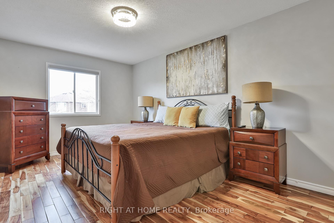$1,239,000
Available - For Sale
Listing ID: W12059450
25 Rockford Run , Brampton, L6Y 5A5, Peel
| Tucked away in a quiet, family-friendly court, this beautifully renovated home is a true must-see! With an open-concept main floor and a stunning spiral oak staircase, the space feels bright, airy, and inviting. The extra-large bedrooms offer plenty of room to relax, while the primary suite features a walk-in closet and an ensuite bath for a touch of luxury.Sitting on a pie-shaped lot, the backyard is a showstopper-spacious, private, and perfect for entertaining. Plus, the long driveway and no sidewalk mean extra parking space. Inside access to the garage adds everyday convenience.Recent updates include brand-new main floor tiles (just 5 months ago), a refreshed basement kitchen and bathroom (1 year ago), and a full kitchen renovation (6 years ago). The roof and exterior stonework were updated 5 years ago, while the bathrooms and laundry room were renovated 4 years ago.And the location? It doesn't get much better. You're just minutes from Sheridan College, Gurudwara Sahib, shopping plazas, top-rated schools, and major highways. Whether you're commuting, running errands, or enjoying a stroll to nearby amenities, everything is right at your doorstep. |
| Price | $1,239,000 |
| Taxes: | $6541.49 |
| Assessment Year: | 2024 |
| Occupancy by: | Owner |
| Address: | 25 Rockford Run , Brampton, L6Y 5A5, Peel |
| Directions/Cross Streets: | Mclaughlin Rd S And Oaklea Blvd. |
| Rooms: | 8 |
| Rooms +: | 4 |
| Bedrooms: | 4 |
| Bedrooms +: | 2 |
| Family Room: | T |
| Basement: | Separate Ent, Finished |
| Level/Floor | Room | Length(ft) | Width(ft) | Descriptions | |
| Room 1 | Main | Living Ro | 22.8 | 10.63 | Combined w/Dining |
| Room 2 | Main | Dining Ro | 22.8 | 10.63 | Combined w/Living |
| Room 3 | Main | Family Ro | 13.05 | 8.95 | Overlooks Backyard, Large Window |
| Room 4 | Main | Kitchen | 17.48 | 12.37 | Open Concept, Centre Island, Modern Kitchen |
| Room 5 | Second | Primary B | 28.6 | 17.45 | Hardwood Floor, Walk-In Closet(s), 4 Pc Ensuite |
| Room 6 | Second | Bedroom 2 | 11.45 | 10.46 | Hardwood Floor |
| Room 7 | Second | Bedroom 3 | 17.81 | 10.43 | Hardwood Floor |
| Room 8 | Second | Bedroom 4 | 13.38 | 10.4 | Hardwood Floor, Walk-In Closet(s) |
| Room 9 | Basement | Recreatio | 20.66 | 15.45 | |
| Room 10 | Basement | Kitchen | 14.79 | 11.35 | |
| Room 11 | Basement | Bedroom | 13.48 | 8.79 | |
| Room 12 | Basement | Bedroom | 13.48 | 11.45 |
| Washroom Type | No. of Pieces | Level |
| Washroom Type 1 | 2 | Main |
| Washroom Type 2 | 4 | Second |
| Washroom Type 3 | 4 | Second |
| Washroom Type 4 | 4 | Basement |
| Washroom Type 5 | 0 |
| Total Area: | 0.00 |
| Property Type: | Detached |
| Style: | 2-Storey |
| Exterior: | Brick |
| Garage Type: | Attached |
| Drive Parking Spaces: | 4 |
| Pool: | None |
| CAC Included: | N |
| Water Included: | N |
| Cabel TV Included: | N |
| Common Elements Included: | N |
| Heat Included: | N |
| Parking Included: | N |
| Condo Tax Included: | N |
| Building Insurance Included: | N |
| Fireplace/Stove: | N |
| Heat Type: | Forced Air |
| Central Air Conditioning: | Central Air |
| Central Vac: | Y |
| Laundry Level: | Syste |
| Ensuite Laundry: | F |
| Sewers: | Sewer |
$
%
Years
This calculator is for demonstration purposes only. Always consult a professional
financial advisor before making personal financial decisions.
| Although the information displayed is believed to be accurate, no warranties or representations are made of any kind. |
| RIGHT AT HOME REALTY |
|
|

HANIF ARKIAN
Broker
Dir:
416-871-6060
Bus:
416-798-7777
Fax:
905-660-5393
| Virtual Tour | Book Showing | Email a Friend |
Jump To:
At a Glance:
| Type: | Freehold - Detached |
| Area: | Peel |
| Municipality: | Brampton |
| Neighbourhood: | Fletcher's Creek South |
| Style: | 2-Storey |
| Tax: | $6,541.49 |
| Beds: | 4+2 |
| Baths: | 4 |
| Fireplace: | N |
| Pool: | None |
Locatin Map:
Payment Calculator:

