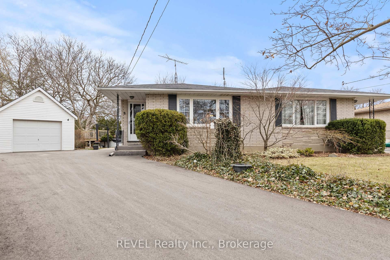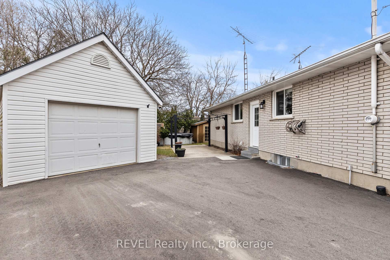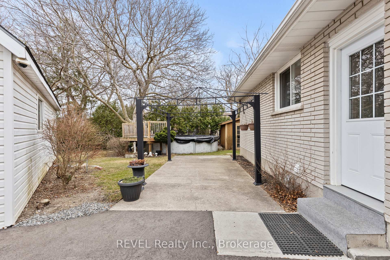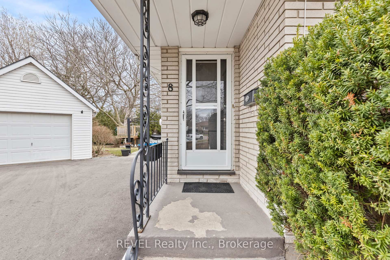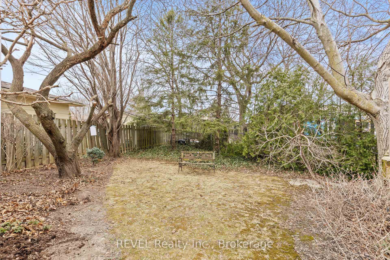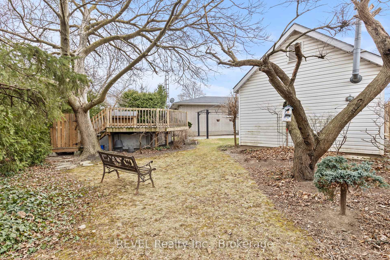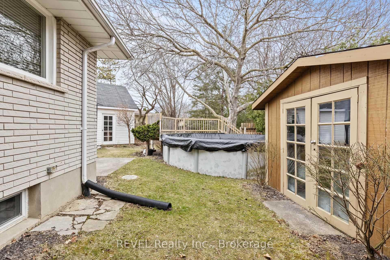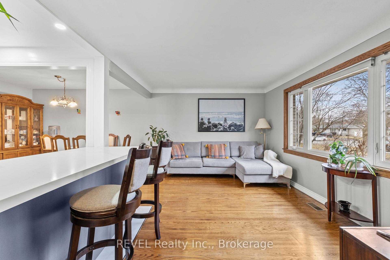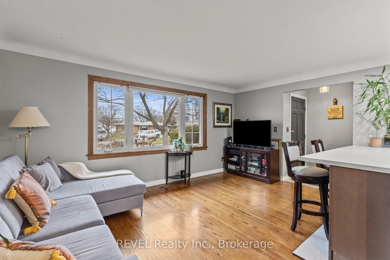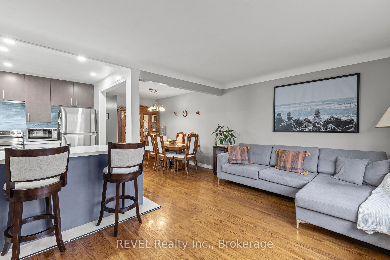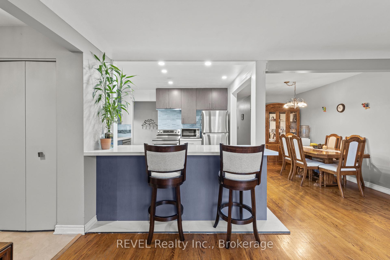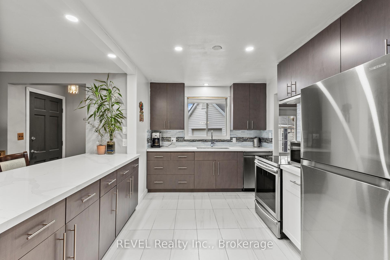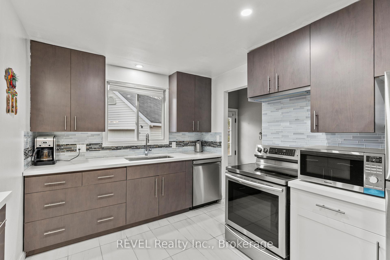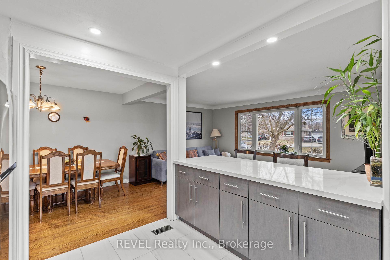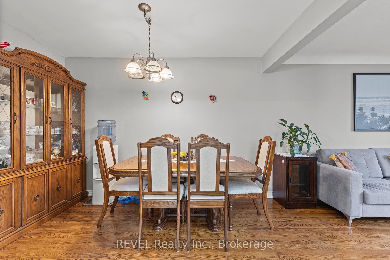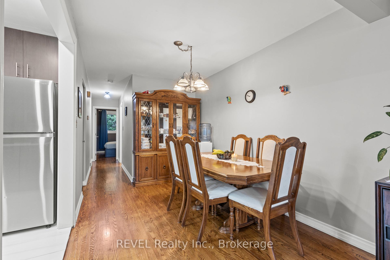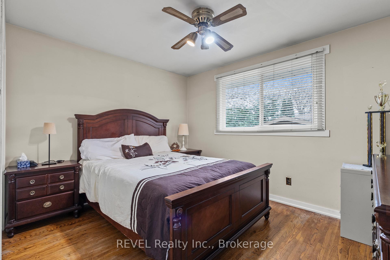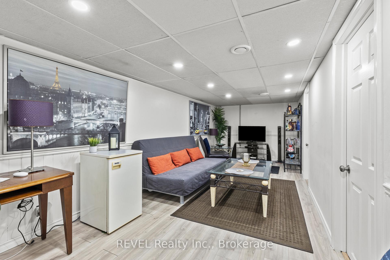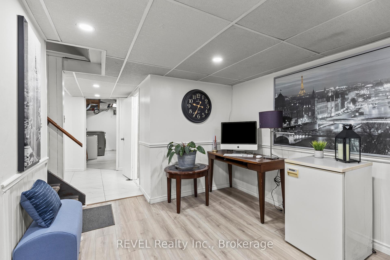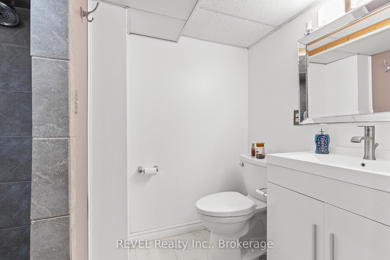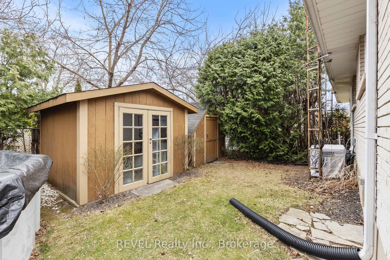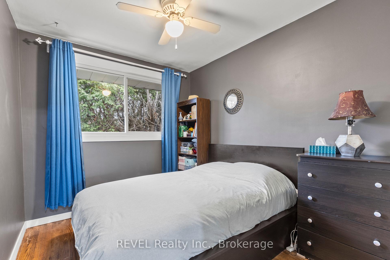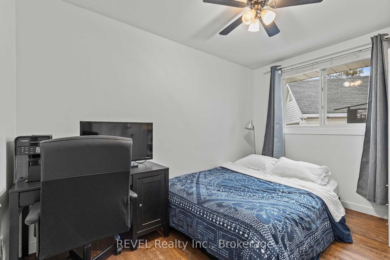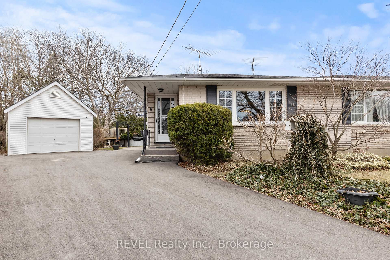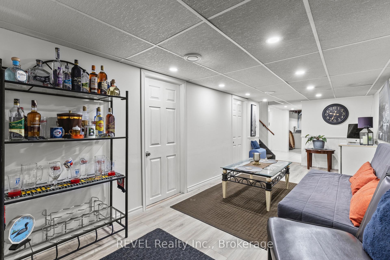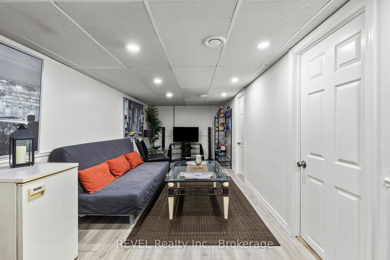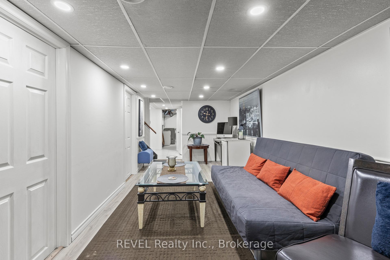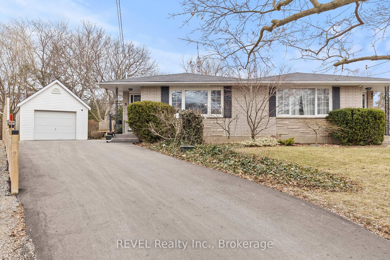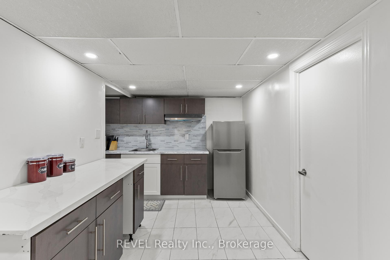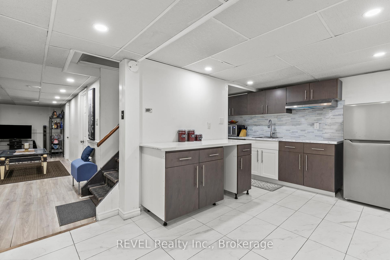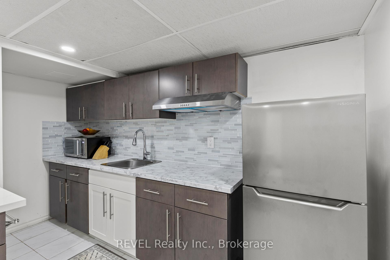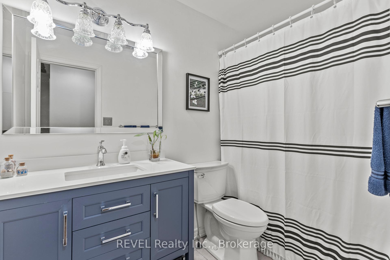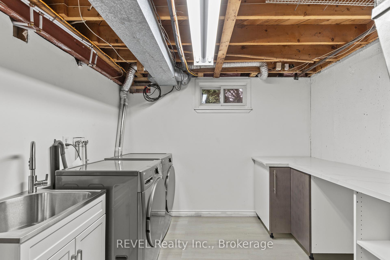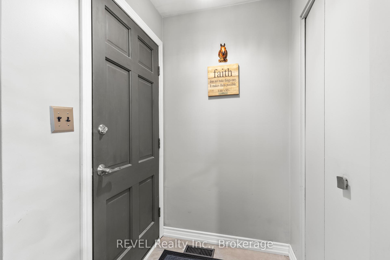$669,990
Available - For Sale
Listing ID: X12059325
8 Bedford Cour , St. Catharines, L2N 4C8, Niagara
| Welcome to 8 Bedford Court, St. Catharines, a fantastic opportunity for first-time buyers, investors, or families seeking an in-law suite setup! This semi-detached all-brick bungalow is located on a quiet cul-de-sac, offering 3+2 bedrooms, a separate side entrance, and a fully finished basement with a kitchenette and bathroom, making it ideal for rental income or multi-generational living.The main level features a recently renovated kitchen, blending style and functionality with modern finishes. The bright, open living space is perfect for entertaining or relaxing with family. Downstairs, the spacious lower level offers two additional bedrooms, a kitchenette, and a full bathroom, providing flexibility for extended family or tenants.Enjoy the convenience of an asphalt driveway with ample parking and a fully fenced backyard featuring an above-ground pool ideal for summer fun! Nestled on a quiet cul-de-sac, this home is just minutes from grocery stores, top-rated schools, scenic walking trails, and the vibrant waterfront of Port Dalhousie.Whether you're looking for a family home, a rental investment, or a property with in-law potential, 8 Bedford Court checks all the boxes. Don't miss this incredible opportunity, schedule a showing today! |
| Price | $669,990 |
| Taxes: | $3299.00 |
| Assessment Year: | 2024 |
| Occupancy by: | Owner+T |
| Address: | 8 Bedford Cour , St. Catharines, L2N 4C8, Niagara |
| Directions/Cross Streets: | Lakehurst Drive |
| Rooms: | 12 |
| Bedrooms: | 5 |
| Bedrooms +: | 0 |
| Family Room: | T |
| Basement: | Finished |
| Level/Floor | Room | Length(ft) | Width(ft) | Descriptions | |
| Room 1 | Main | Bedroom | 11.09 | 10.17 | |
| Room 2 | Main | Bedroom 2 | 11.09 | 7.97 | |
| Room 3 | Main | Bedroom 3 | 8.53 | 10.2 | |
| Room 4 | Main | Bathroom | 4.1 | 8.1 | |
| Room 5 | Main | Dining Ro | 8.53 | 11.38 | |
| Room 6 | Main | Living Ro | 16.2 | 10.96 | |
| Room 7 | Main | Kitchen | 10.96 | 8.1 | |
| Room 8 | Basement | Bedroom | 10.89 | 12.3 | |
| Room 9 | Basement | Bedroom 2 | 11.12 | 10.1 | |
| Room 10 | Basement | Recreatio | 9.09 | 22.63 | |
| Room 11 | Basement | Kitchen | 50.18 | 39.03 | |
| Room 12 | Basement | Bathroom | 13.48 | 26.57 |
| Washroom Type | No. of Pieces | Level |
| Washroom Type 1 | 4 | Main |
| Washroom Type 2 | 3 | Basement |
| Washroom Type 3 | 0 | |
| Washroom Type 4 | 0 | |
| Washroom Type 5 | 0 |
| Total Area: | 0.00 |
| Property Type: | Semi-Detached |
| Style: | Bungalow |
| Exterior: | Brick |
| Garage Type: | Detached |
| Drive Parking Spaces: | 4 |
| Pool: | Above Gr |
| Other Structures: | Garden Shed |
| CAC Included: | N |
| Water Included: | N |
| Cabel TV Included: | N |
| Common Elements Included: | N |
| Heat Included: | N |
| Parking Included: | N |
| Condo Tax Included: | N |
| Building Insurance Included: | N |
| Fireplace/Stove: | N |
| Heat Type: | Forced Air |
| Central Air Conditioning: | Central Air |
| Central Vac: | N |
| Laundry Level: | Syste |
| Ensuite Laundry: | F |
| Sewers: | Sewer |
$
%
Years
This calculator is for demonstration purposes only. Always consult a professional
financial advisor before making personal financial decisions.
| Although the information displayed is believed to be accurate, no warranties or representations are made of any kind. |
| REVEL Realty Inc., Brokerage |
|
|

HANIF ARKIAN
Broker
Dir:
416-871-6060
Bus:
416-798-7777
Fax:
905-660-5393
| Book Showing | Email a Friend |
Jump To:
At a Glance:
| Type: | Freehold - Semi-Detached |
| Area: | Niagara |
| Municipality: | St. Catharines |
| Neighbourhood: | 443 - Lakeport |
| Style: | Bungalow |
| Tax: | $3,299 |
| Beds: | 5 |
| Baths: | 2 |
| Fireplace: | N |
| Pool: | Above Gr |
Locatin Map:
Payment Calculator:

