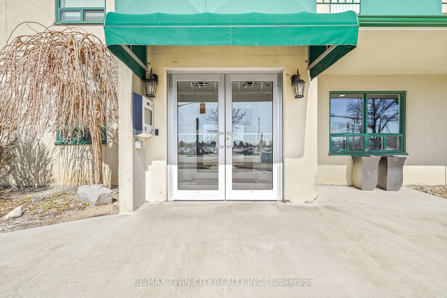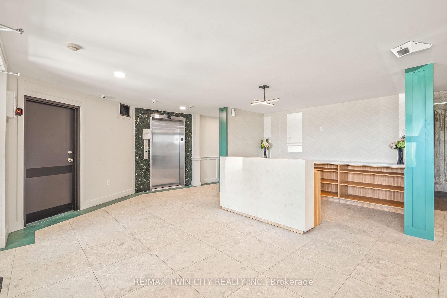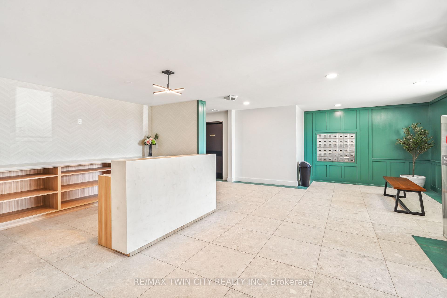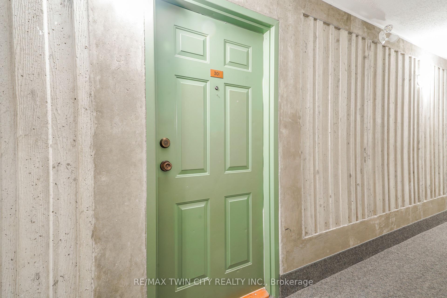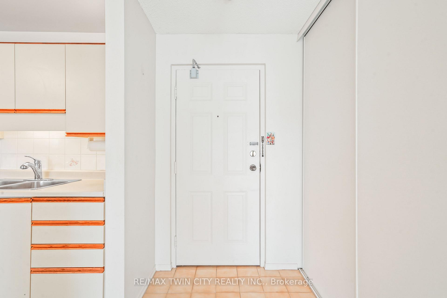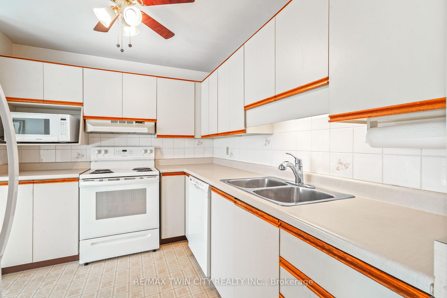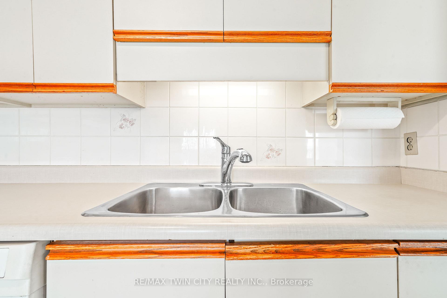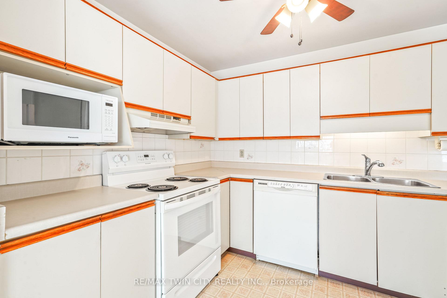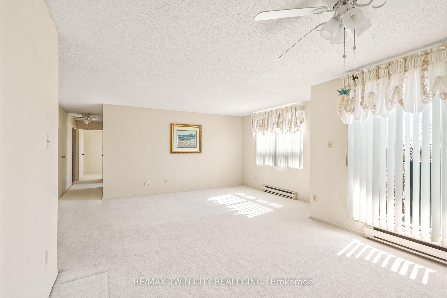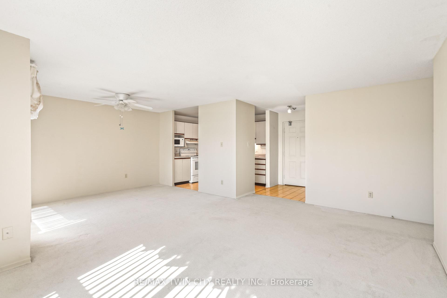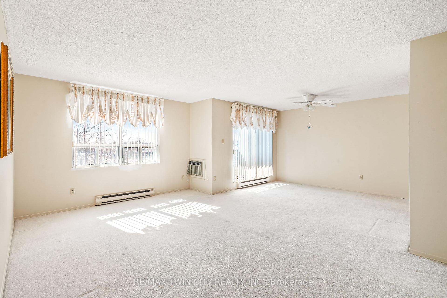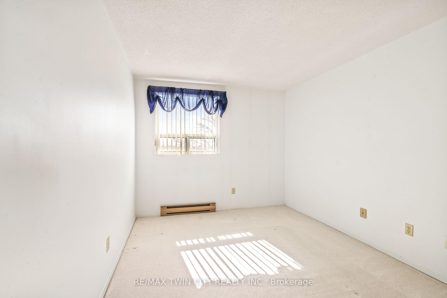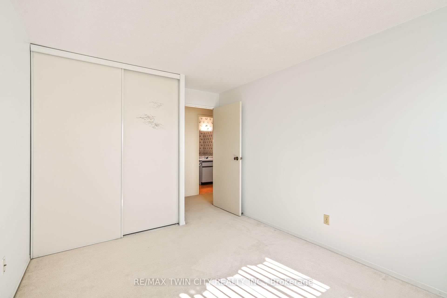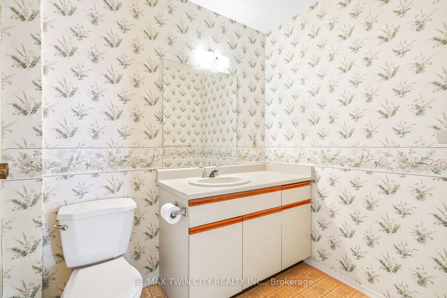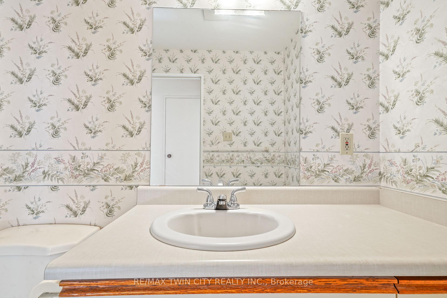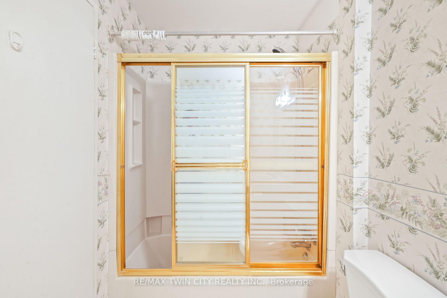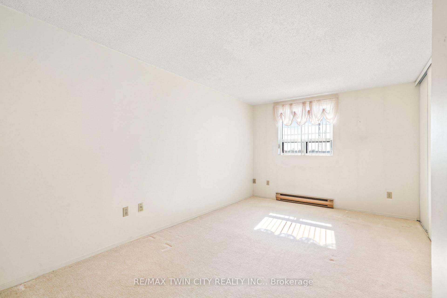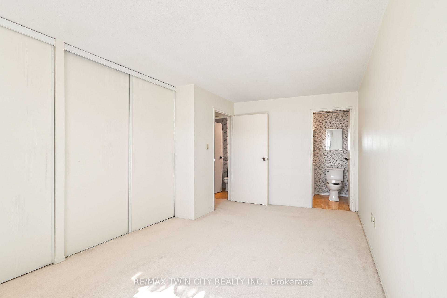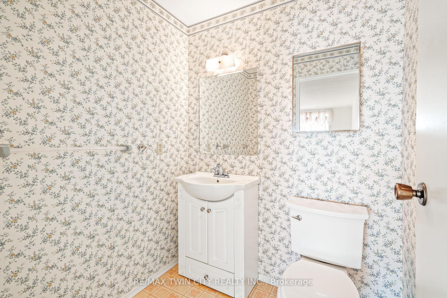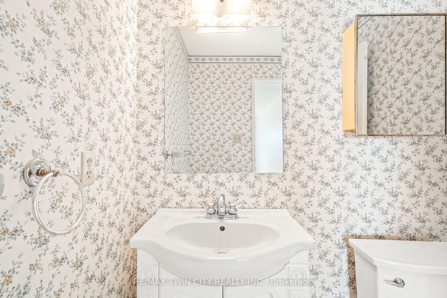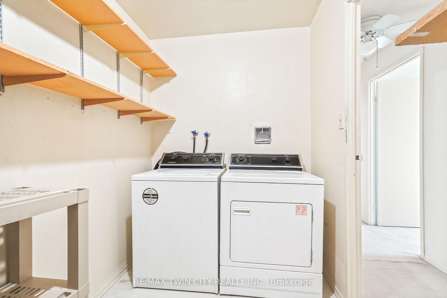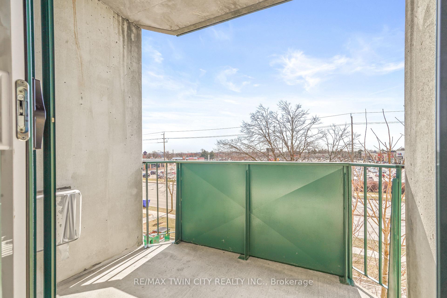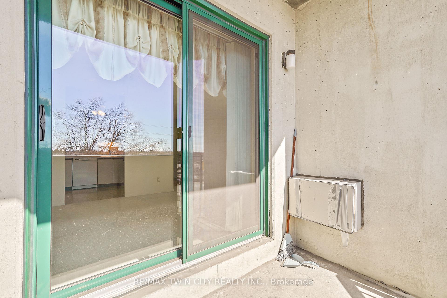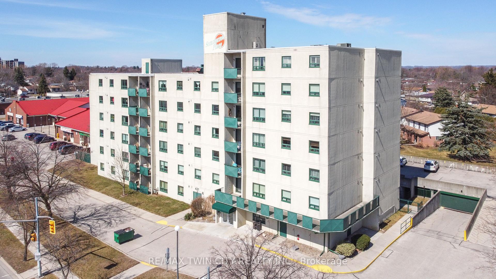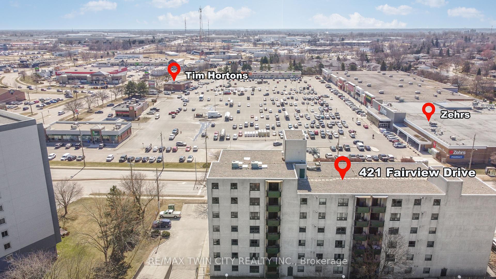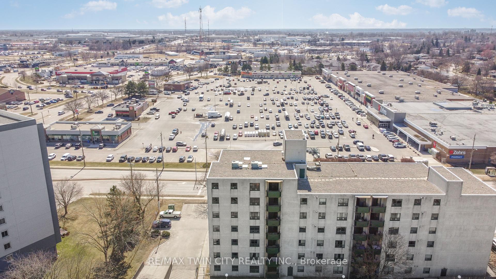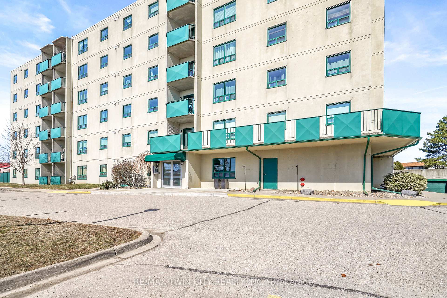$389,000
Available - For Sale
Listing ID: X12059453
421 Fairview Driv , Brantford, N3R 7M3, Brantford
| A Lovely Condo in a Prime Location! Check out this lovely 2 bedroom, 2 bathroom condo in a prime North End location that's across the street from a large plaza and close to all amenities. This spacious condo features a huge living room/dining room combo with lots of natural light and patio doors leading out to a private balcony, a bright kitchen that has plenty of cupboards and counter space, the convenience of an in-suite laundry room, an immaculate 4pc. bathroom, and generous-sized bedrooms with the large master bedroom enjoying a wall of closet space and a private ensuite bathroom. A wonderful unit that's in an excellent secure building in a perfect location with a bank, grocery store, Tim Hortons, and shopping across the street, and close to the mall, Costco, restaurants, and highway access. |
| Price | $389,000 |
| Taxes: | $2372.98 |
| Assessment Year: | 2025 |
| Occupancy by: | Vacant |
| Address: | 421 Fairview Driv , Brantford, N3R 7M3, Brantford |
| Postal Code: | N3R 7M3 |
| Province/State: | Brantford |
| Directions/Cross Streets: | West Street |
| Level/Floor | Room | Length(ft) | Width(ft) | Descriptions | |
| Room 1 | Main | Kitchen | 9.61 | 8 | |
| Room 2 | Main | Living Ro | 16.92 | 10.99 | |
| Room 3 | Main | Dining Ro | 11.91 | 10.2 | |
| Room 4 | Main | Bedroom | 16.92 | 9.84 | |
| Room 5 | Main | Bedroom 2 | 13.58 | 6.56 | |
| Room 6 | Main | Bathroom | 9.09 | 5.18 | 4 Pc Bath |
| Room 7 | Main | Bathroom | 5.71 | 5.18 | 2 Pc Ensuite |
| Room 8 | Main | Laundry | 9.94 | 6.23 |
| Washroom Type | No. of Pieces | Level |
| Washroom Type 1 | 4 | Main |
| Washroom Type 2 | 2 | Main |
| Washroom Type 3 | 0 | |
| Washroom Type 4 | 0 | |
| Washroom Type 5 | 0 |
| Total Area: | 0.00 |
| Sprinklers: | Secu |
| Washrooms: | 2 |
| Heat Type: | Baseboard |
| Central Air Conditioning: | Window Unit |
| Elevator Lift: | True |
$
%
Years
This calculator is for demonstration purposes only. Always consult a professional
financial advisor before making personal financial decisions.
| Although the information displayed is believed to be accurate, no warranties or representations are made of any kind. |
| RE/MAX TWIN CITY REALTY INC. |
|
|

HANIF ARKIAN
Broker
Dir:
416-871-6060
Bus:
416-798-7777
Fax:
905-660-5393
| Book Showing | Email a Friend |
Jump To:
At a Glance:
| Type: | Com - Condo Apartment |
| Area: | Brantford |
| Municipality: | Brantford |
| Neighbourhood: | Dufferin Grove |
| Style: | 1 Storey/Apt |
| Tax: | $2,372.98 |
| Maintenance Fee: | $520 |
| Beds: | 2 |
| Baths: | 2 |
| Fireplace: | N |
Locatin Map:
Payment Calculator:

