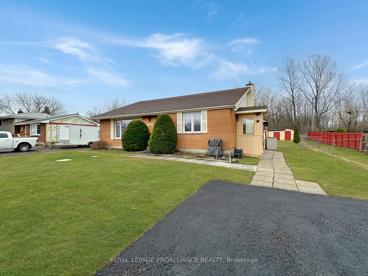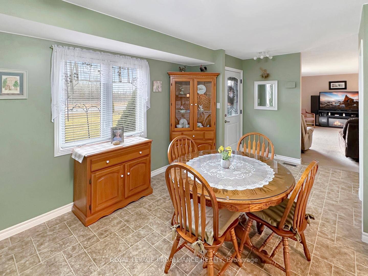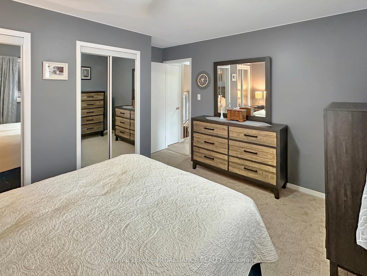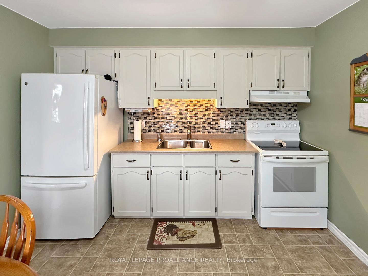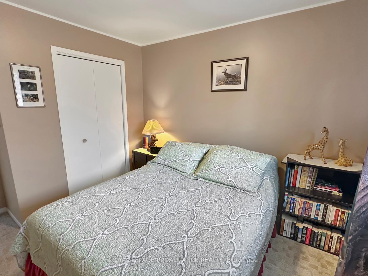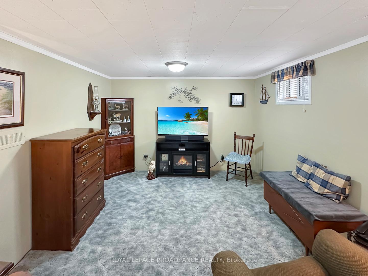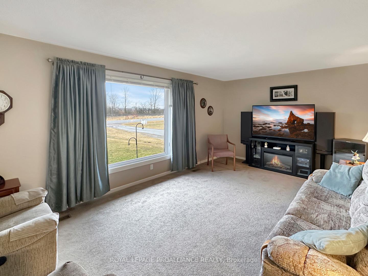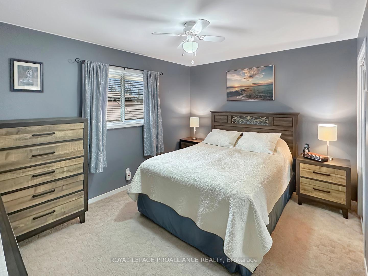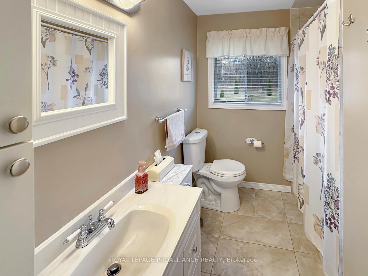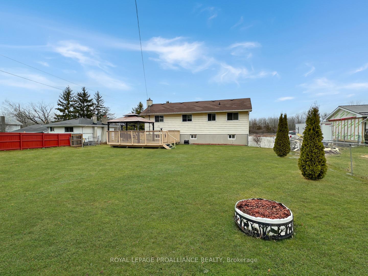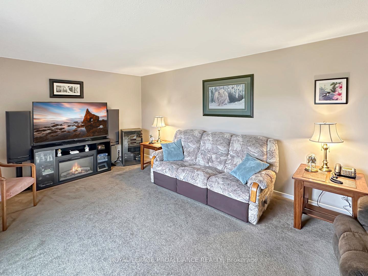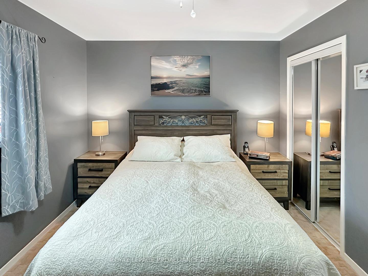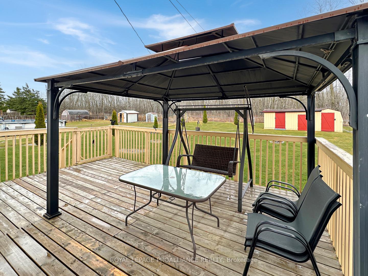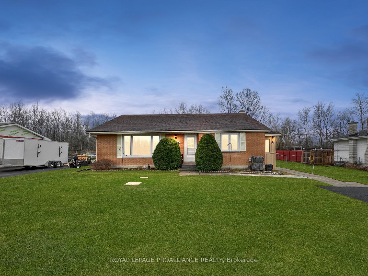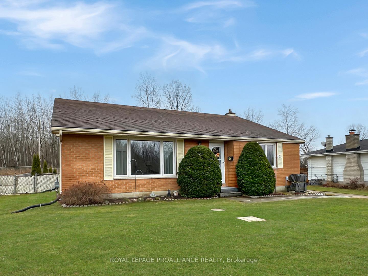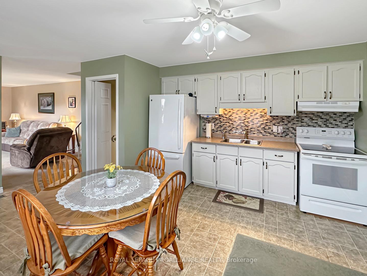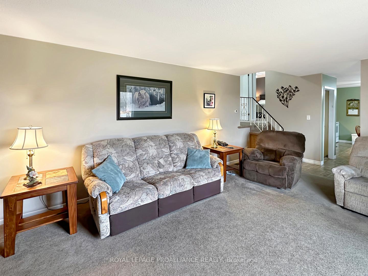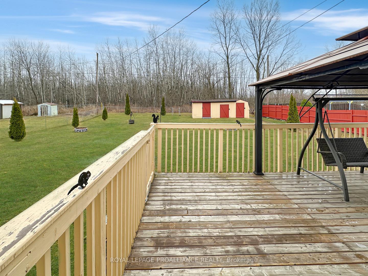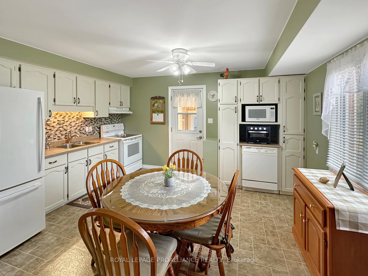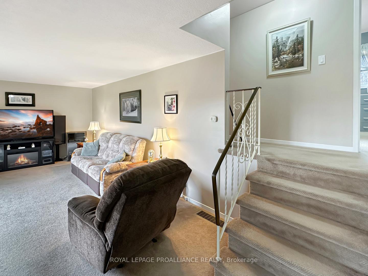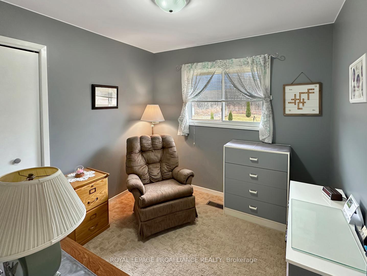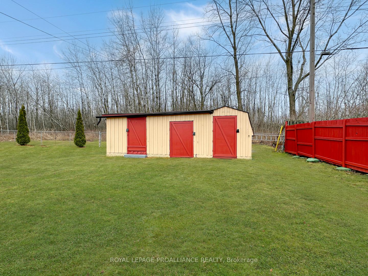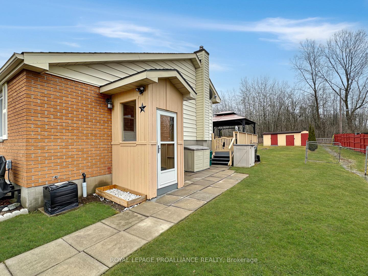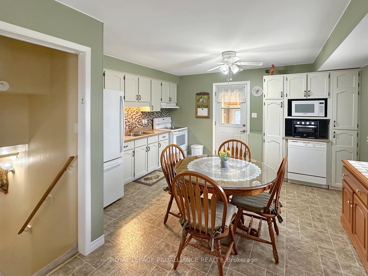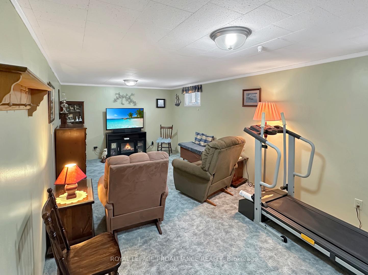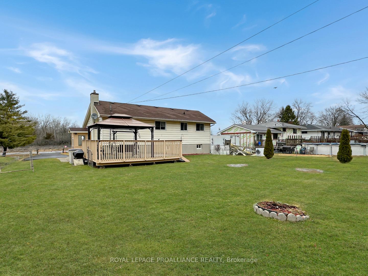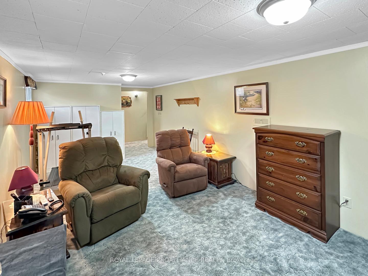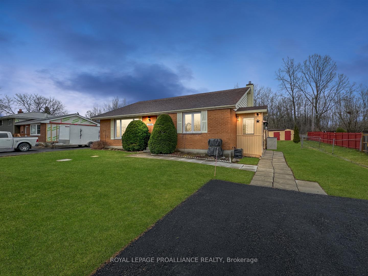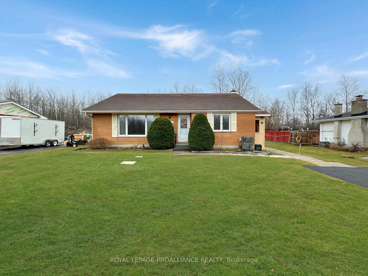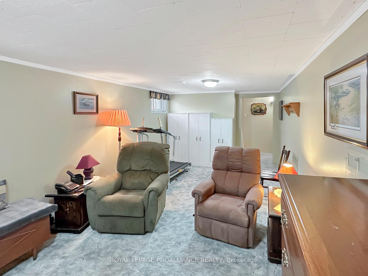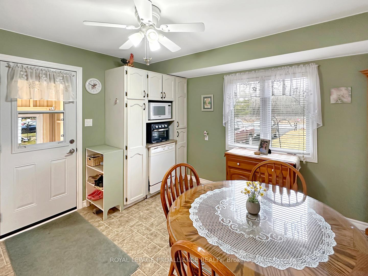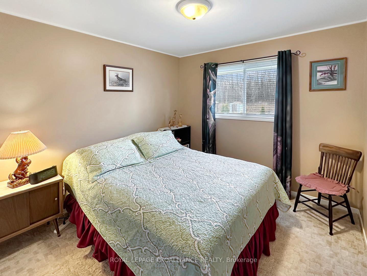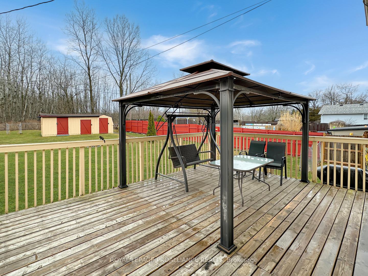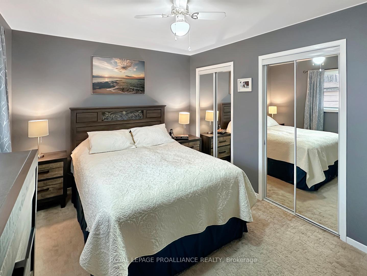$489,900
Available - For Sale
Listing ID: X12059257
1199 Moira Stre West , Quinte West, K0K 1K0, Hastings
| Nestled in a quiet, rural setting but just a short drive from town, this charming 3-leve back split offers the perfect balance of peaceful living and convenience. Enjoy the serenity of a more spacious environment while still being close to all the amenities and services you need. The upper level features all three bedrooms and a well-appointed four-piece bathroom, ensuring privacy and comfort. The main level is where you'll find a bright and airy living room with a large window that invites plenty of natural light. Adjacent to the living room is the eat-in kitchen, ideal for casual meals and family gatherings. The lower level is a true highlight with a generous recreation room, laundry room, and ample storage space for all your needs. outside, you'll enjoy a fully fenced backyard, perfect for pets or children to play, along with a large rear deck for entertaining or relaxing. Plus, there's a spacious shed or workshop, giving you extra room for projects or storage. |
| Price | $489,900 |
| Taxes: | $2494.06 |
| Assessment Year: | 2025 |
| Occupancy by: | Owner |
| Address: | 1199 Moira Stre West , Quinte West, K0K 1K0, Hastings |
| Acreage: | < .50 |
| Directions/Cross Streets: | Wallbridge Loyalist Rd to Moira St W |
| Rooms: | 6 |
| Rooms +: | 2 |
| Bedrooms: | 3 |
| Bedrooms +: | 0 |
| Family Room: | F |
| Basement: | Finished |
| Level/Floor | Room | Length(ft) | Width(ft) | Descriptions | |
| Room 1 | Main | Kitchen | 13.58 | 14.3 | Eat-in Kitchen, Ceiling Fan(s) |
| Room 2 | Main | Living Ro | 20.5 | 12.2 | |
| Room 3 | Upper | Primary B | 12.96 | 12.5 | Ceiling Fan(s), Double Closet |
| Room 4 | Upper | Bedroom 2 | 9.18 | 9.02 | |
| Room 5 | Upper | Bedroom 3 | 9.54 | 12.5 | |
| Room 6 | Upper | Bathroom | 7.02 | 9.02 | 4 Pc Bath |
| Room 7 | Lower | Recreatio | 22.11 | 10.59 | |
| Room 8 | Lower | Laundry | 17.42 | 12.04 | Laundry Sink |
| Washroom Type | No. of Pieces | Level |
| Washroom Type 1 | 4 | Upper |
| Washroom Type 2 | 0 | |
| Washroom Type 3 | 0 | |
| Washroom Type 4 | 0 | |
| Washroom Type 5 | 0 |
| Total Area: | 0.00 |
| Property Type: | Detached |
| Style: | Backsplit 3 |
| Exterior: | Brick, Vinyl Siding |
| Garage Type: | None |
| (Parking/)Drive: | Private Do |
| Drive Parking Spaces: | 6 |
| Park #1 | |
| Parking Type: | Private Do |
| Park #2 | |
| Parking Type: | Private Do |
| Pool: | None |
| Other Structures: | Shed |
| Approximatly Square Footage: | 1500-2000 |
| Property Features: | Golf, Greenbelt/Conserva |
| CAC Included: | N |
| Water Included: | N |
| Cabel TV Included: | N |
| Common Elements Included: | N |
| Heat Included: | N |
| Parking Included: | N |
| Condo Tax Included: | N |
| Building Insurance Included: | N |
| Fireplace/Stove: | N |
| Heat Type: | Forced Air |
| Central Air Conditioning: | Central Air |
| Central Vac: | N |
| Laundry Level: | Syste |
| Ensuite Laundry: | F |
| Sewers: | Septic |
$
%
Years
This calculator is for demonstration purposes only. Always consult a professional
financial advisor before making personal financial decisions.
| Although the information displayed is believed to be accurate, no warranties or representations are made of any kind. |
| ROYAL LEPAGE PROALLIANCE REALTY |
|
|

HANIF ARKIAN
Broker
Dir:
416-871-6060
Bus:
416-798-7777
Fax:
905-660-5393
| Virtual Tour | Book Showing | Email a Friend |
Jump To:
At a Glance:
| Type: | Freehold - Detached |
| Area: | Hastings |
| Municipality: | Quinte West |
| Neighbourhood: | Dufferin Grove |
| Style: | Backsplit 3 |
| Tax: | $2,494.06 |
| Beds: | 3 |
| Baths: | 1 |
| Fireplace: | N |
| Pool: | None |
Locatin Map:
Payment Calculator:

