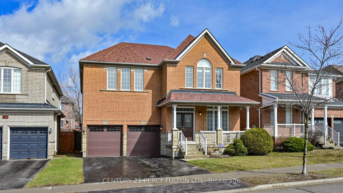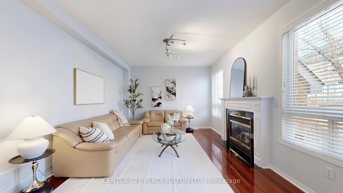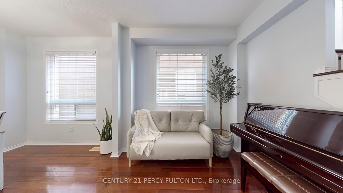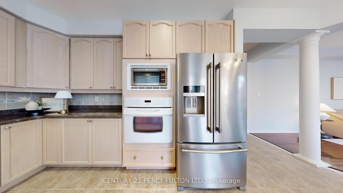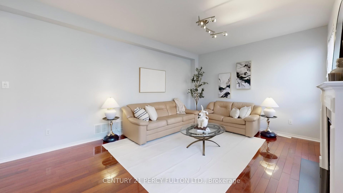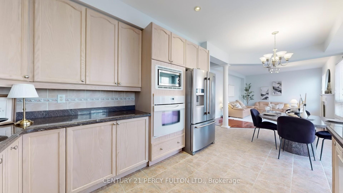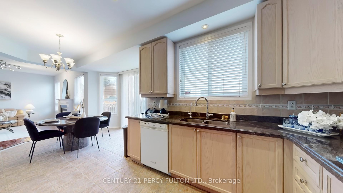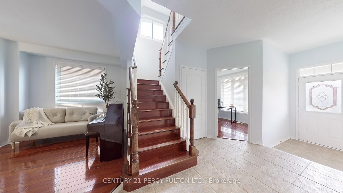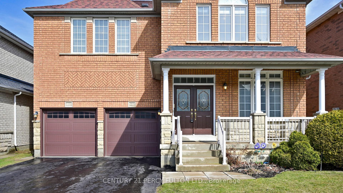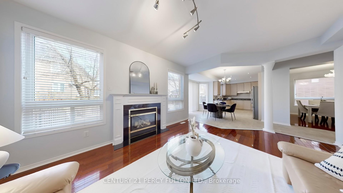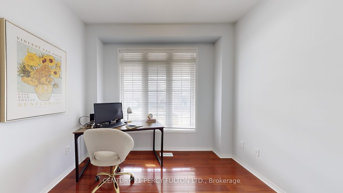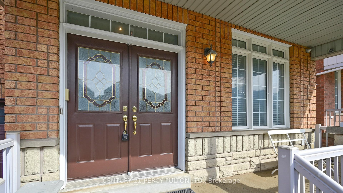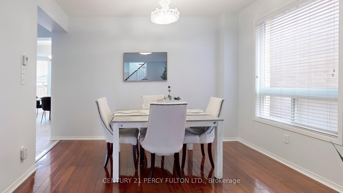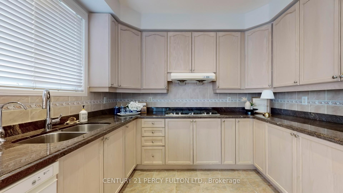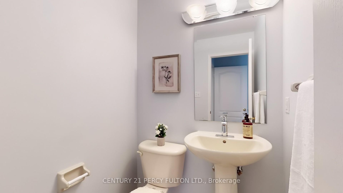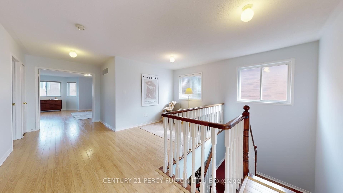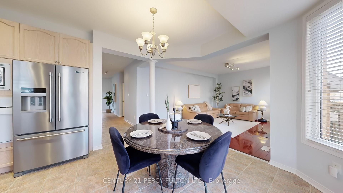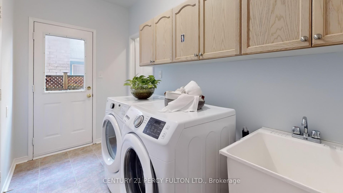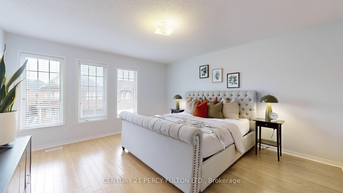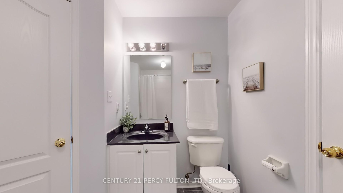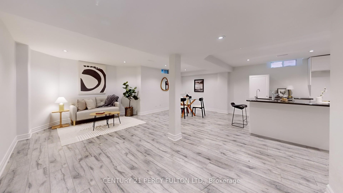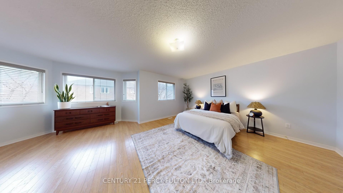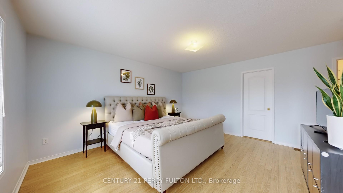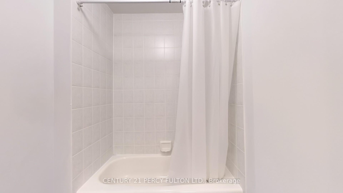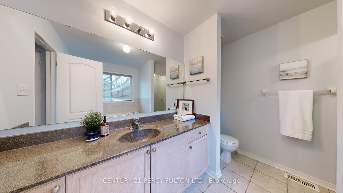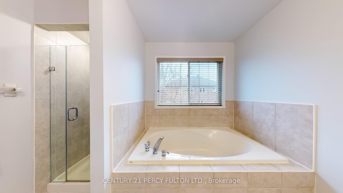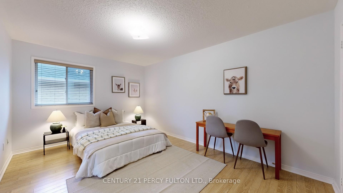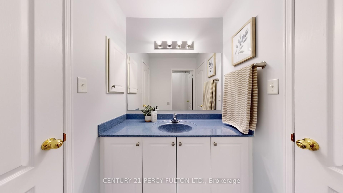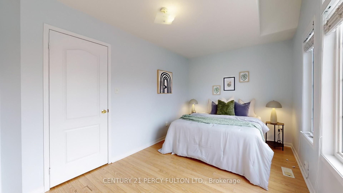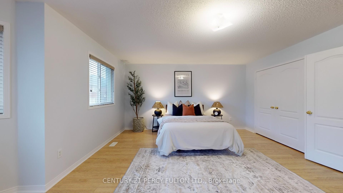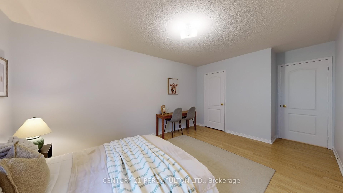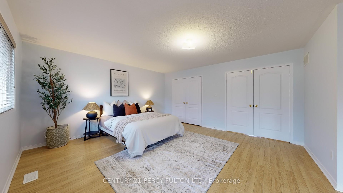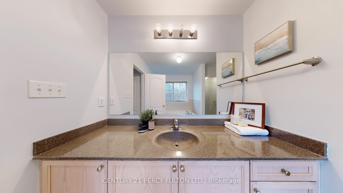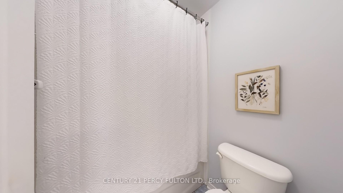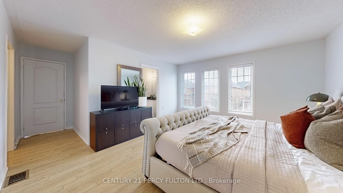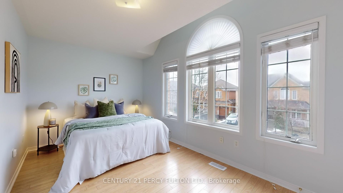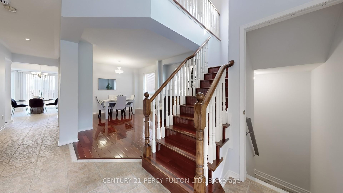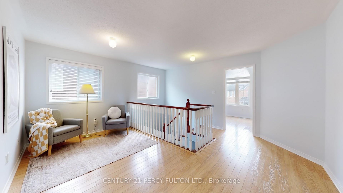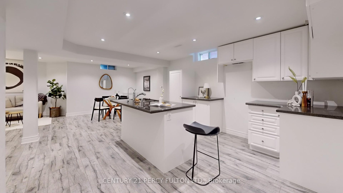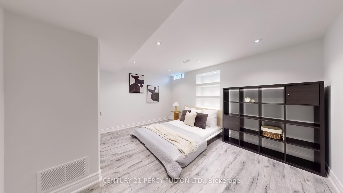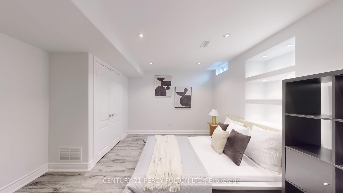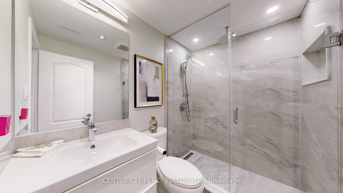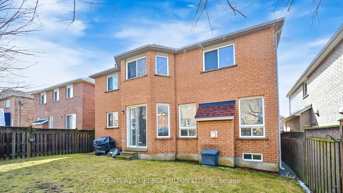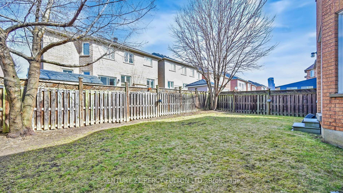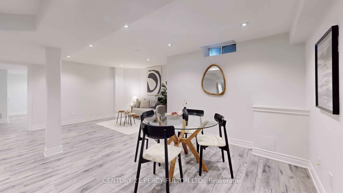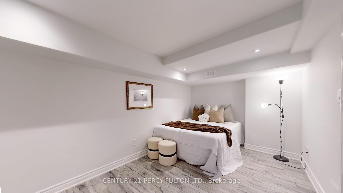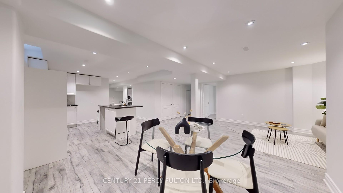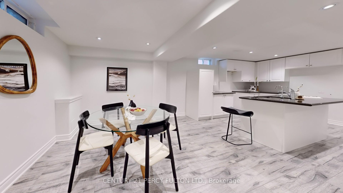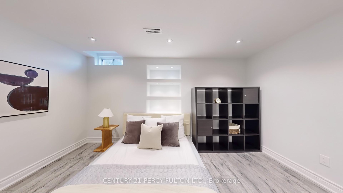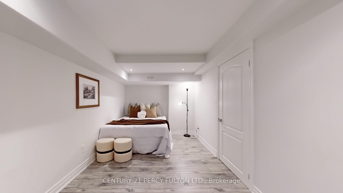$1,988,000
Available - For Sale
Listing ID: N12059461
20 Clarry Stre , Markham, L6E 1E3, York
| Welcome to this exceptional 4-bedroom family home, nestled in the highly sought-after Wismer community. This property, meticulously maintained by its original owner, exudes warmth and comfort throughout. The open-concept main floor showcases gleaming hardwood floors, creating an inviting space for gatherings. The cozy family room, anchored by a gas fireplace, provides a perfect retreat. A unique feature of this home is the separate side entrance and dual staircases leading to the fully finished basement, which includes a convenient 3-piecebathroom. This home offers ample space and versatility for modern living. Experience the pride of ownership. |
| Price | $1,988,000 |
| Taxes: | $6920.30 |
| Assessment Year: | 2024 |
| Occupancy by: | Owner |
| Address: | 20 Clarry Stre , Markham, L6E 1E3, York |
| Directions/Cross Streets: | McCowan & 16th Ave |
| Rooms: | 11 |
| Rooms +: | 5 |
| Bedrooms: | 4 |
| Bedrooms +: | 2 |
| Family Room: | T |
| Basement: | Separate Ent, Finished |
| Level/Floor | Room | Length(ft) | Width(ft) | Descriptions | |
| Room 1 | Main | Den | 10 | 8.99 | Window, Hardwood Floor |
| Room 2 | Main | Living Ro | 12 | 8.99 | Hardwood Floor, Open Concept |
| Room 3 | Main | Dining Ro | 12 | 8.99 | Hardwood Floor, Open Concept |
| Room 4 | Main | Family Ro | 14.99 | 12.5 | Hardwood Floor, Gas Fireplace |
| Room 5 | Breakfast | 10.66 | 11.84 | Breakfast Area, W/O To Garden | |
| Room 6 | Main | Kitchen | 10 | 10.59 | Ceramic Floor, Granite Counters, B/I Appliances |
| Room 7 | Second | Primary B | 15.02 | 15.84 | Laminate, Walk-In Closet(s), 4 Pc Ensuite |
| Room 8 | Second | Bedroom 2 | 15.32 | 10.99 | Laminate, Closet, Semi Ensuite |
| Room 9 | Second | Bedroom 3 | 13.84 | 14.83 | Closet, Semi Ensuite |
| Room 10 | Second | Bedroom 4 | 14.99 | 8.99 | Laminate, Closet, Semi Ensuite |
| Room 11 | Second | Sitting | 7.97 | 7.97 | Laminate |
| Washroom Type | No. of Pieces | Level |
| Washroom Type 1 | 2 | Main |
| Washroom Type 2 | 4 | Second |
| Washroom Type 3 | 3 | Basement |
| Washroom Type 4 | 0 | |
| Washroom Type 5 | 0 |
| Total Area: | 0.00 |
| Property Type: | Detached |
| Style: | 2-Storey |
| Exterior: | Brick |
| Garage Type: | Built-In |
| (Parking/)Drive: | Private Do |
| Drive Parking Spaces: | 4 |
| Park #1 | |
| Parking Type: | Private Do |
| Park #2 | |
| Parking Type: | Private Do |
| Pool: | None |
| Other Structures: | None |
| Property Features: | Park, Public Transit |
| CAC Included: | N |
| Water Included: | N |
| Cabel TV Included: | N |
| Common Elements Included: | N |
| Heat Included: | N |
| Parking Included: | N |
| Condo Tax Included: | N |
| Building Insurance Included: | N |
| Fireplace/Stove: | Y |
| Heat Type: | Forced Air |
| Central Air Conditioning: | Central Air |
| Central Vac: | N |
| Laundry Level: | Syste |
| Ensuite Laundry: | F |
| Elevator Lift: | False |
| Sewers: | Sewer |
$
%
Years
This calculator is for demonstration purposes only. Always consult a professional
financial advisor before making personal financial decisions.
| Although the information displayed is believed to be accurate, no warranties or representations are made of any kind. |
| CENTURY 21 PERCY FULTON LTD. |
|
|

HANIF ARKIAN
Broker
Dir:
416-871-6060
Bus:
416-798-7777
Fax:
905-660-5393
| Book Showing | Email a Friend |
Jump To:
At a Glance:
| Type: | Freehold - Detached |
| Area: | York |
| Municipality: | Markham |
| Neighbourhood: | Wismer |
| Style: | 2-Storey |
| Tax: | $6,920.3 |
| Beds: | 4+2 |
| Baths: | 6 |
| Fireplace: | Y |
| Pool: | None |
Locatin Map:
Payment Calculator:

