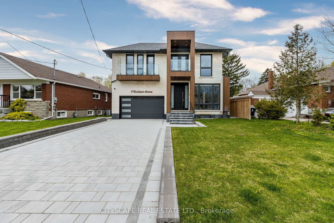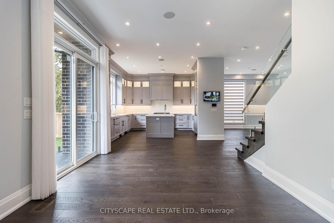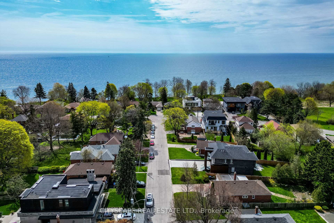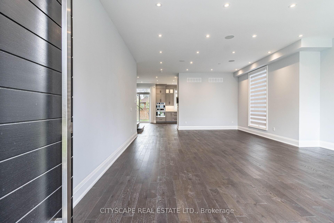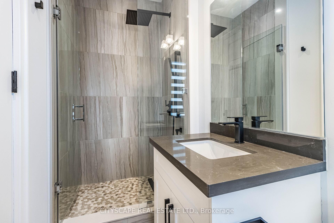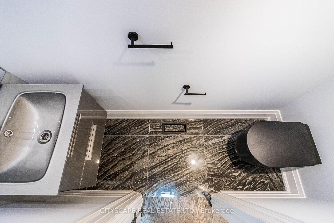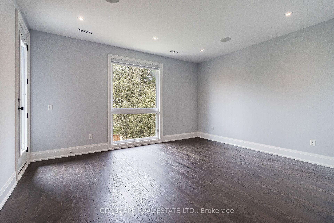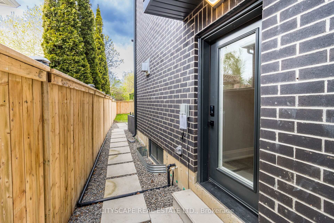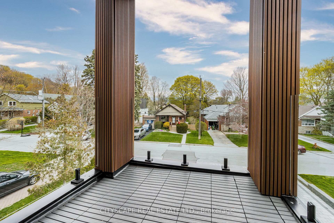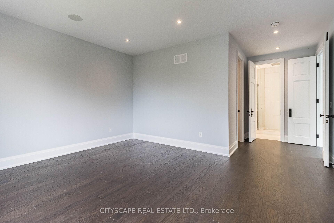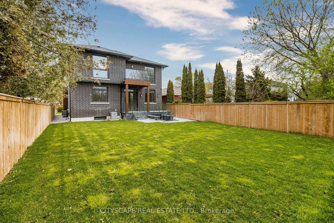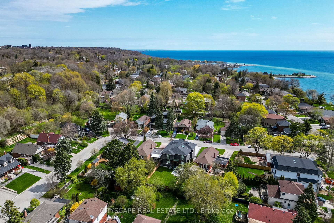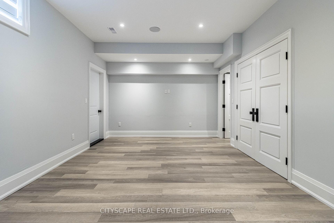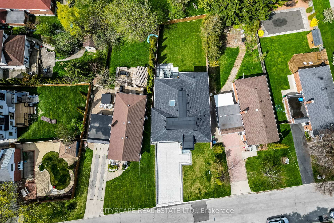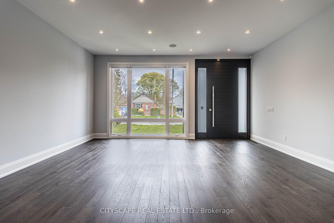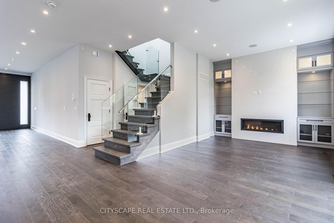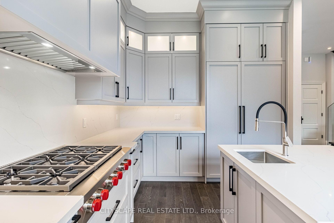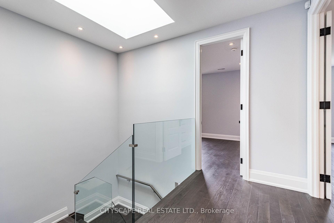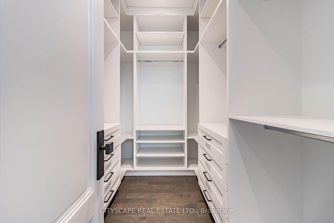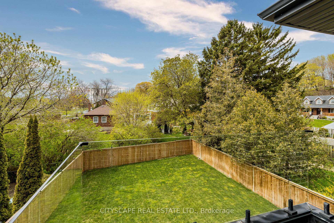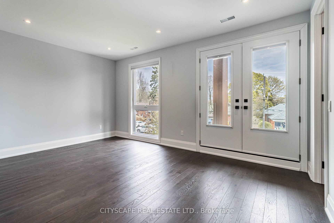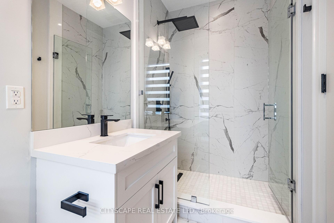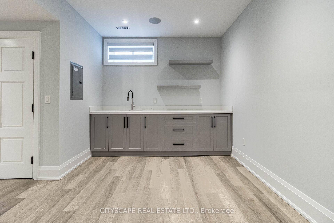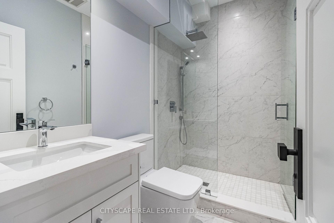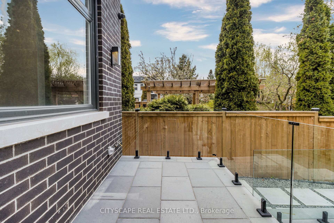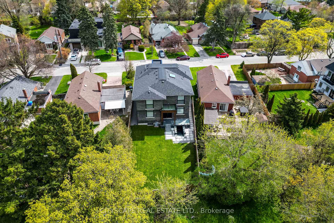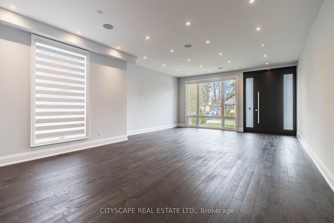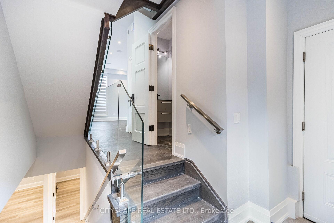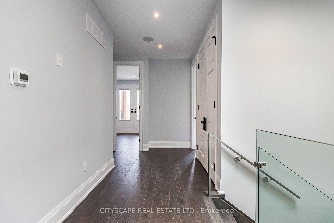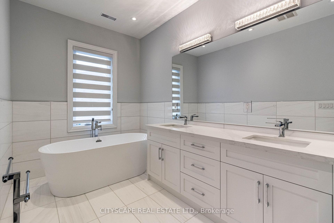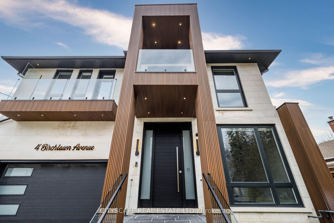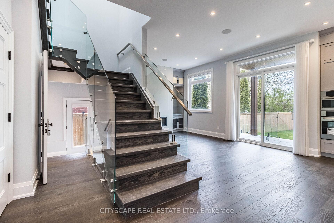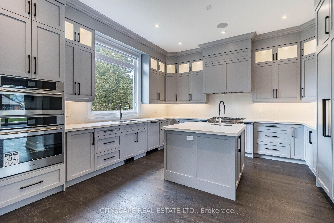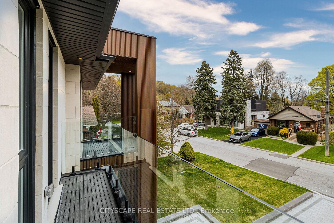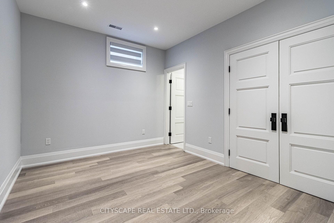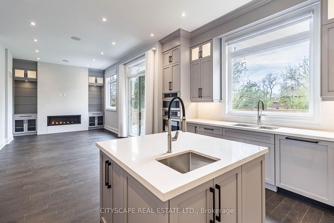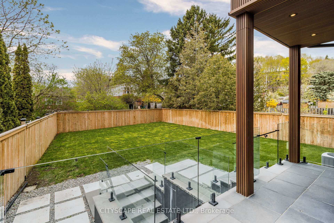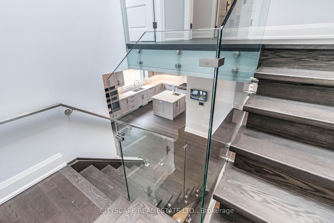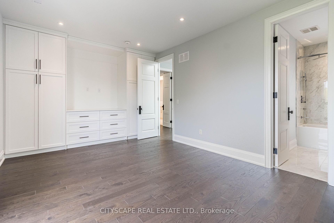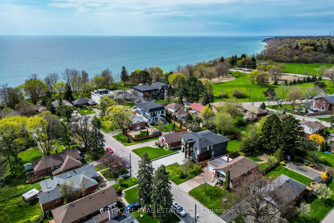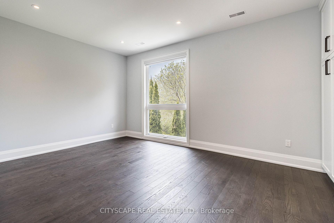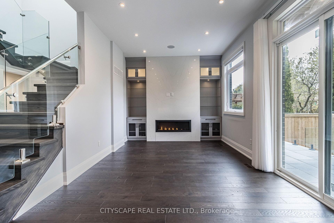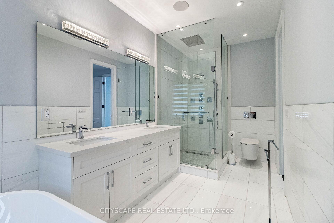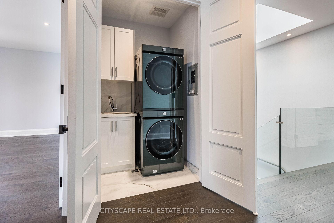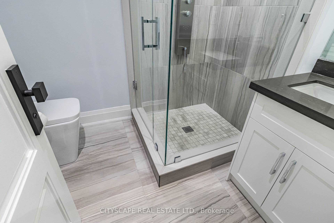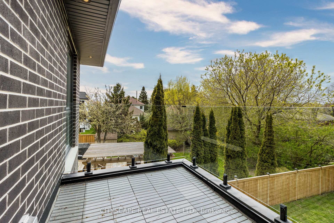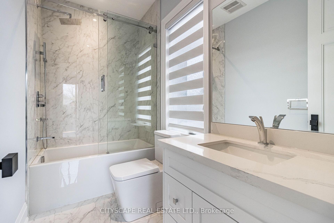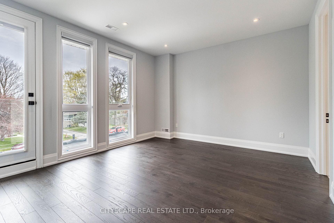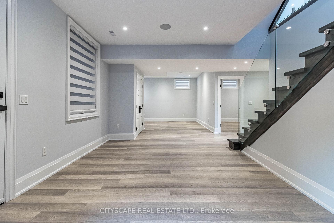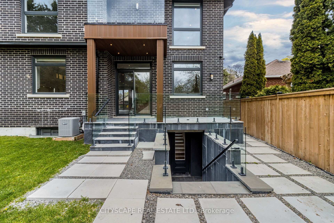$3,299,000
Available - For Sale
Listing ID: E12034642
4 Birchlawn Aven , Toronto, M1N 1H9, Toronto
| Bluffers Paradise!! Luxury Custom 4+2 Bedrooms 7 Bathrooms,8 CAR PARKING in Prestigious Birchcliffe. Approx 4650 Sqft of Luxury Living Space. Extra Large Formal Living Area with a Floor to Ceiling Gigantic Window with beautiful dark Hardwood and a Open Concept Dining Area. Chef Inspired Extra Large Kitchen with Matching Countertop and Custom Backsplash. Wolfe Range, Separate Fridge Freezer Towers and Fulgor Microwave-Oven. Cozy Family Room with beautiful Gas Fireplace covered with Floor to Ceiling Quartz Surround and Custom Cabinets with a elegant touch of Glass Shelving. Centrally Connected Speakers, Plus Windows have Smart Zebra Blinds Controlled by Alexa on Main floor. Beautiful Staircase with Elegant Glass Railing and Skylight.Primary suite captivates with a Spa-like Ensuite, spacious walk-in closet and walkout balcony. 4 Bedrooms with Ensuite and 3 with Walkout Balcony upstairs.Entertainers Delight Basement includes Rec Area with a Kitchen, Wet bar, 2 Bedrooms and 2 Full Bathrooms. Pool size Lot with great outdoor Area for Entertainment.2 Sets of Furnace and AC, Security Cameras with Recording, Side Entrance with Smart Lock. Speakers on all Floors. Glass Railings throughout, Backyard Dining Area with Gas line for BBQ. Irrigation System for the Lawn. Too many features to list, seeing is believing!!! Enjoy the Virtual Tour with 3D Matterport. |
| Price | $3,299,000 |
| Taxes: | $9205.77 |
| Occupancy by: | Vacant |
| Address: | 4 Birchlawn Aven , Toronto, M1N 1H9, Toronto |
| Directions/Cross Streets: | Fishleigh / Glen Everest |
| Rooms: | 9 |
| Rooms +: | 4 |
| Bedrooms: | 4 |
| Bedrooms +: | 2 |
| Family Room: | T |
| Basement: | Finished wit, Separate Ent |
| Level/Floor | Room | Length(ft) | Width(ft) | Descriptions | |
| Room 1 | Ground | Living Ro | 15.58 | 12.17 | Hardwood Floor, Pot Lights, Built-in Speakers |
| Room 2 | Ground | Dining Ro | 12.92 | 10.43 | Open Concept, Window, Pot Lights |
| Room 3 | Ground | Kitchen | 15.15 | 15.32 | Quartz Counter, Custom Backsplash, B/I Appliances |
| Room 4 | Ground | Breakfast | 15.32 | 7.25 | Pot Lights, Hardwood Floor, Open Concept |
| Room 5 | Ground | Family Ro | 11.91 | 10.99 | Gas Fireplace, B/I Shelves, Hardwood Floor |
| Room 6 | Second | Primary B | 15.32 | 13.48 | 5 Pc Ensuite, W/O To Balcony, Walk-In Closet(s) |
| Room 7 | Second | Bedroom 2 | 14.66 | 11.15 | 4 Pc Ensuite, W/O To Balcony, Large Window |
| Room 8 | Second | Bedroom 3 | 13.25 | 12.92 | 4 Pc Ensuite, W/O To Balcony, Walk-In Closet(s) |
| Room 9 | Second | Bedroom 4 | 15.15 | 12.07 | 4 Pc Ensuite, B/I Closet, Window |
| Room 10 | Basement | Recreatio | 20.5 | 11.84 | Pot Lights, Laminate, Open Concept |
| Room 11 | Basement | Kitchen | 14.76 | 14.33 | Wet Bar, Quartz Counter, Window |
| Room 12 | Basement | Bedroom 5 | 12.23 | 10 | 3 Pc Ensuite, Double Closet, Window |
| Room 13 | Basement | Bedroom | 12.46 | 12.79 |
| Washroom Type | No. of Pieces | Level |
| Washroom Type 1 | 2 | Ground |
| Washroom Type 2 | 4 | Second |
| Washroom Type 3 | 3 | Basement |
| Washroom Type 4 | 0 | |
| Washroom Type 5 | 0 |
| Total Area: | 0.00 |
| Property Type: | Detached |
| Style: | 2-Storey |
| Exterior: | Brick |
| Garage Type: | Attached |
| (Parking/)Drive: | Private |
| Drive Parking Spaces: | 6 |
| Park #1 | |
| Parking Type: | Private |
| Park #2 | |
| Parking Type: | Private |
| Pool: | None |
| CAC Included: | N |
| Water Included: | N |
| Cabel TV Included: | N |
| Common Elements Included: | N |
| Heat Included: | N |
| Parking Included: | N |
| Condo Tax Included: | N |
| Building Insurance Included: | N |
| Fireplace/Stove: | Y |
| Heat Type: | Forced Air |
| Central Air Conditioning: | Central Air |
| Central Vac: | N |
| Laundry Level: | Syste |
| Ensuite Laundry: | F |
| Sewers: | Sewer |
$
%
Years
This calculator is for demonstration purposes only. Always consult a professional
financial advisor before making personal financial decisions.
| Although the information displayed is believed to be accurate, no warranties or representations are made of any kind. |
| CITYSCAPE REAL ESTATE LTD. |
|
|

HANIF ARKIAN
Broker
Dir:
416-871-6060
Bus:
416-798-7777
Fax:
905-660-5393
| Virtual Tour | Book Showing | Email a Friend |
Jump To:
At a Glance:
| Type: | Freehold - Detached |
| Area: | Toronto |
| Municipality: | Toronto E06 |
| Neighbourhood: | Birchcliffe-Cliffside |
| Style: | 2-Storey |
| Tax: | $9,205.77 |
| Beds: | 4+2 |
| Baths: | 7 |
| Fireplace: | Y |
| Pool: | None |
Locatin Map:
Payment Calculator:

