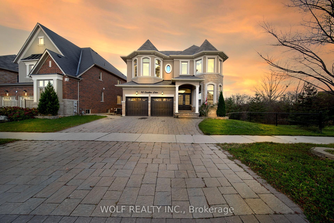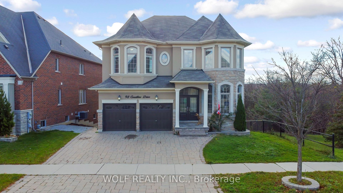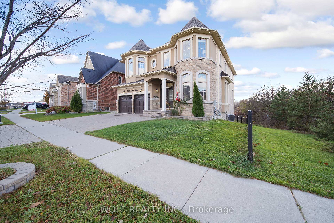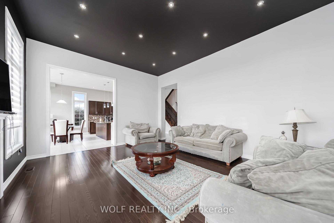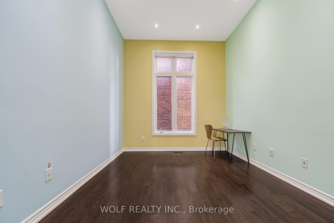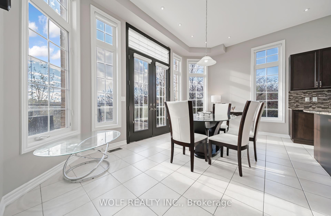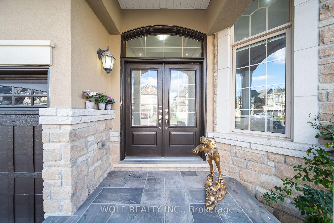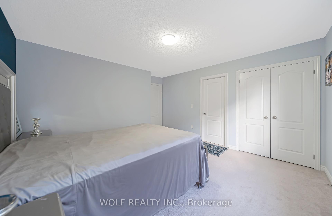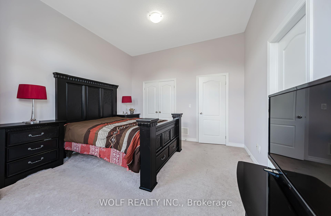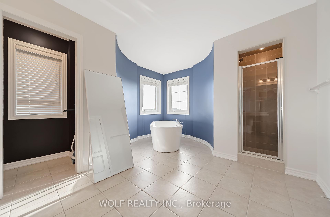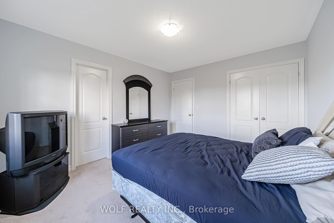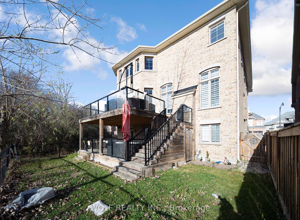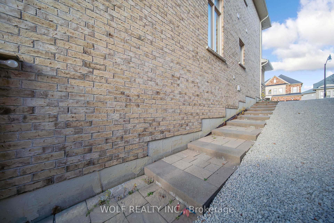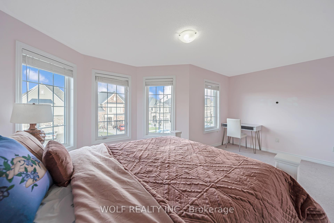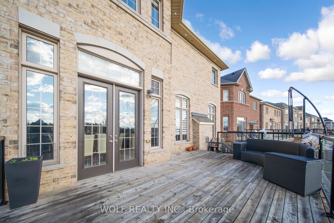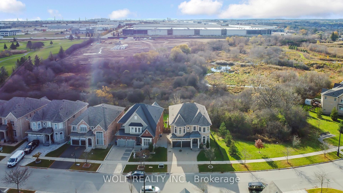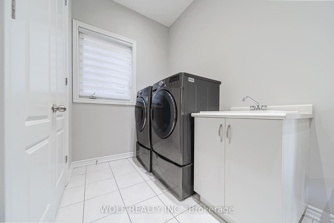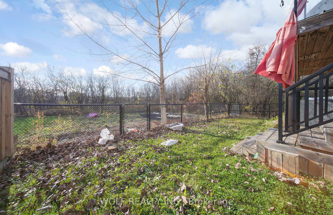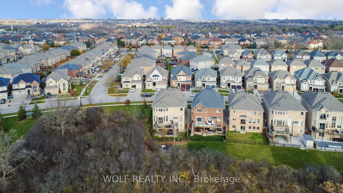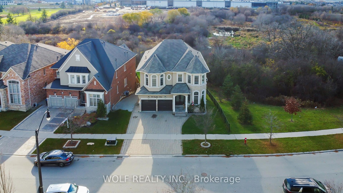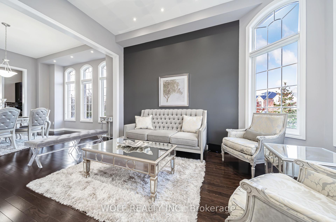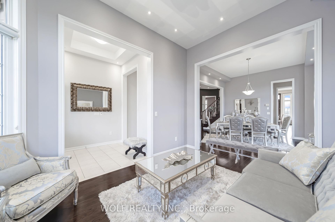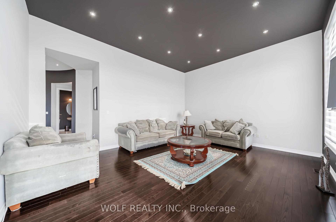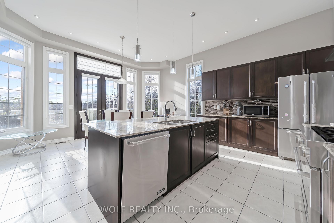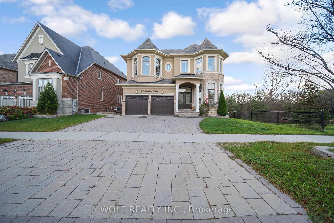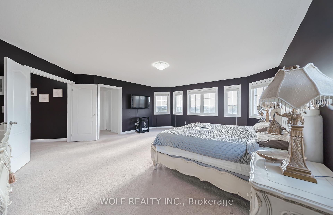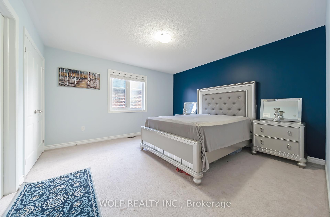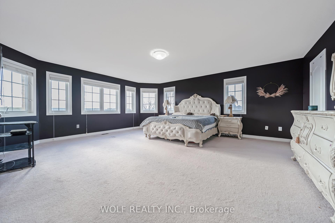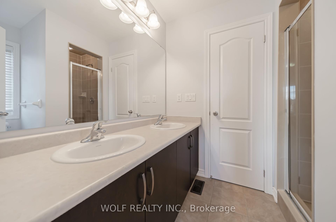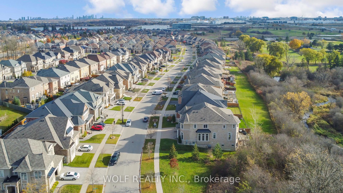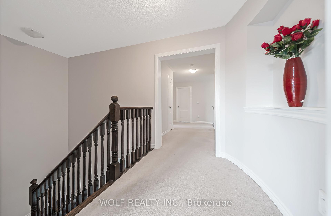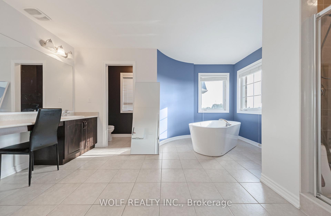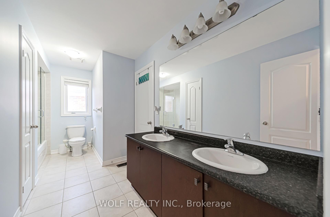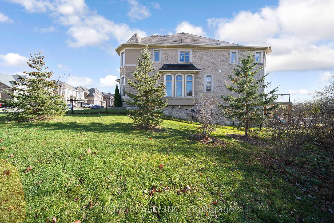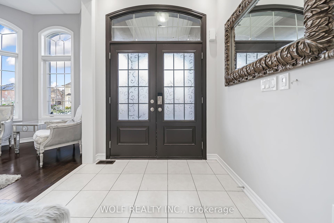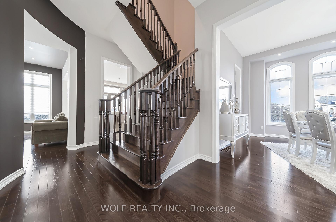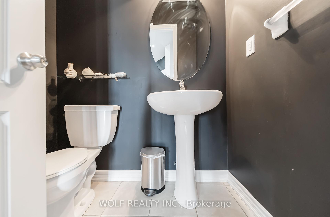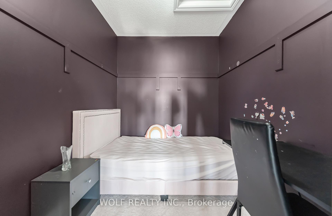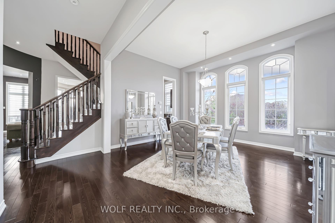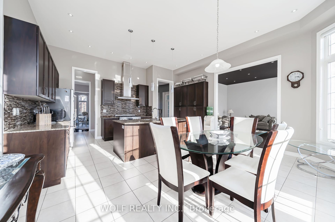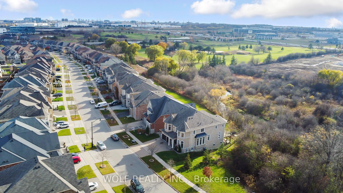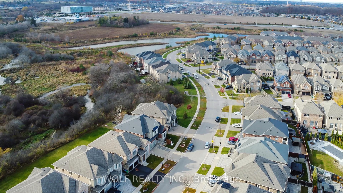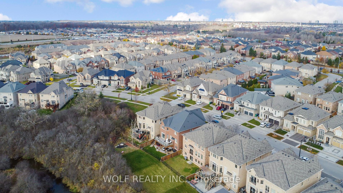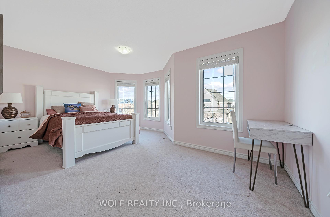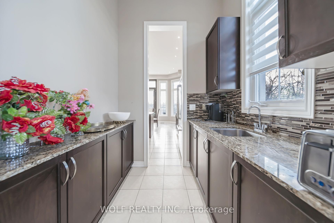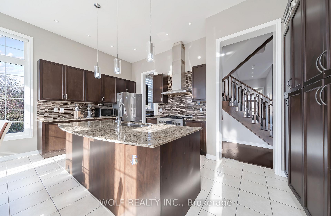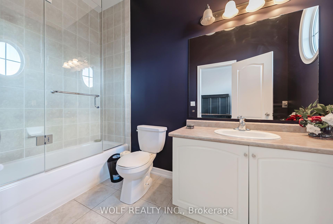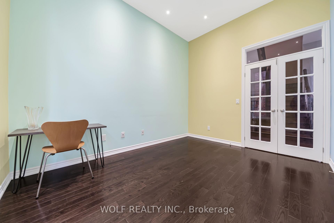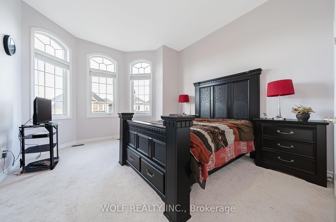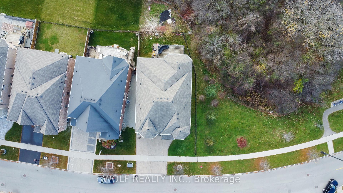$7,800
Available - For Rent
Listing ID: W12059465
98 Coastline Driv , Brampton, L6Y 0T2, Peel
| High End Furnished Luxury 5+1 Bedroom with 5 Washroom Detached House Grand Living with over 4000 sq. ft. of sun-filled space in an upscale neighborhood. End Detached House, Ravine Lot. Main floor Office. Grand D/D Entry, 12' Ceiling on the Main floor & Hardwood Floors . Upgraded Kitchen w/ S/S Appl, Pot Lights Serving Kitchen,Quartz Countertop, Backsplash, Large B/F Area, Microwave, Gas stove. Blings and Hardwood Stairs. Upgraded Master washroom w/5 Pc Ens & His/Her's Closet. Main Floor W/O to Large Deck W/O to Beautiful Ravine. Endless Design Possibilities! Stone Driveway w/Stone Steps leading to the Backyard. With Luxurious features, Central Location close to 401 and 407 Hwy's. |
| Price | $7,800 |
| Taxes: | $0.00 |
| Occupancy by: | Vacant |
| Address: | 98 Coastline Driv , Brampton, L6Y 0T2, Peel |
| Directions/Cross Streets: | Mississauga Rd & Steeles |
| Rooms: | 10 |
| Rooms +: | 2 |
| Bedrooms: | 5 |
| Bedrooms +: | 1 |
| Family Room: | T |
| Basement: | None |
| Furnished: | Furn |
| Level/Floor | Room | Length(ft) | Width(ft) | Descriptions | |
| Room 1 | Main | Living Ro | Hardwood Floor, Large Window | ||
| Room 2 | Main | Dining Ro | Hardwood Floor, Large Window | ||
| Room 3 | Main | Office | Hardwood Floor, Large Window | ||
| Room 4 | Main | Family Ro | Hardwood Floor, Large Window, Fireplace | ||
| Room 5 | Main | Kitchen | Ceramic Floor, Stainless Steel Appl, Granite Counters | ||
| Room 6 | Main | Breakfast | Ceramic Floor, Large Window, W/O To Deck | ||
| Room 7 | Main | Laundry | Ceramic Floor, Closet, Window | ||
| Room 8 | Second | Primary B | Walk-In Closet(s), Large Window, 5 Pc Ensuite | ||
| Room 9 | Second | Bedroom 2 | Closet, Window, 4 Pc Ensuite | ||
| Room 10 | Second | Bedroom 3 | Closet, Window, 3 Pc Ensuite | ||
| Room 11 | Second | Bedroom 4 | Closet, Large Window, 4 Pc Ensuite | ||
| Room 12 | Second | Bedroom 5 | Walk-In Closet(s), Window |
| Washroom Type | No. of Pieces | Level |
| Washroom Type 1 | 2 | Ground |
| Washroom Type 2 | 5 | Second |
| Washroom Type 3 | 4 | Second |
| Washroom Type 4 | 0 | |
| Washroom Type 5 | 0 |
| Total Area: | 0.00 |
| Approximatly Age: | 6-15 |
| Property Type: | Detached |
| Style: | 2-Storey |
| Exterior: | Stone, Stucco (Plaster) |
| Garage Type: | Attached |
| (Parking/)Drive: | Available |
| Drive Parking Spaces: | 3 |
| Park #1 | |
| Parking Type: | Available |
| Park #2 | |
| Parking Type: | Available |
| Pool: | None |
| Laundry Access: | Laundry Room, |
| Approximatly Age: | 6-15 |
| CAC Included: | N |
| Water Included: | N |
| Cabel TV Included: | N |
| Common Elements Included: | N |
| Heat Included: | N |
| Parking Included: | N |
| Condo Tax Included: | N |
| Building Insurance Included: | N |
| Fireplace/Stove: | Y |
| Heat Type: | Forced Air |
| Central Air Conditioning: | Central Air |
| Central Vac: | Y |
| Laundry Level: | Syste |
| Ensuite Laundry: | F |
| Sewers: | Sewer |
| Although the information displayed is believed to be accurate, no warranties or representations are made of any kind. |
| WOLF REALTY INC. |
|
|

HANIF ARKIAN
Broker
Dir:
416-871-6060
Bus:
416-798-7777
Fax:
905-660-5393
| Virtual Tour | Book Showing | Email a Friend |
Jump To:
At a Glance:
| Type: | Freehold - Detached |
| Area: | Peel |
| Municipality: | Brampton |
| Neighbourhood: | Bram West |
| Style: | 2-Storey |
| Approximate Age: | 6-15 |
| Beds: | 5+1 |
| Baths: | 5 |
| Fireplace: | Y |
| Pool: | None |
Locatin Map:

