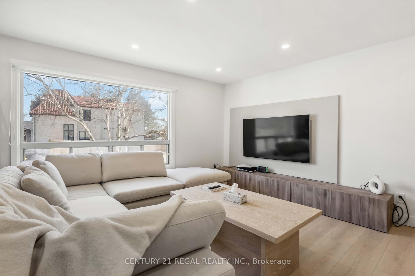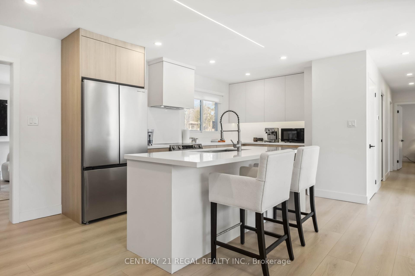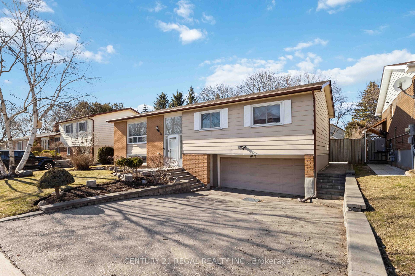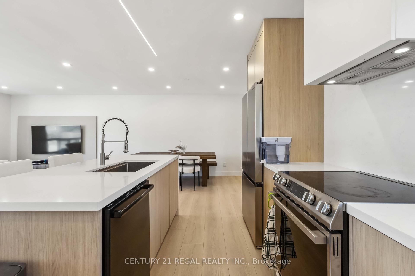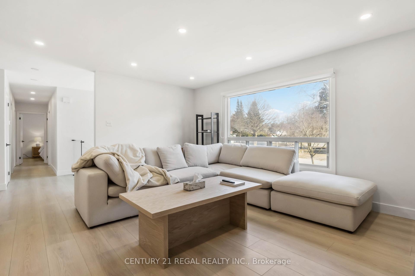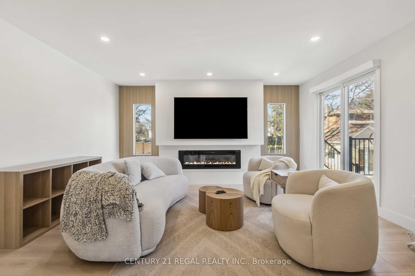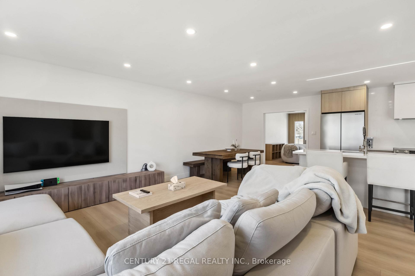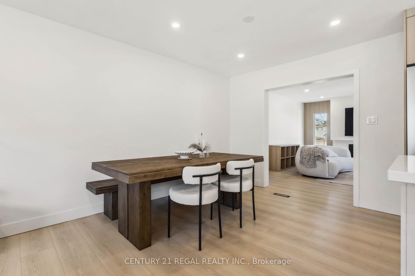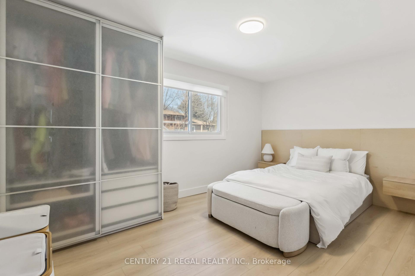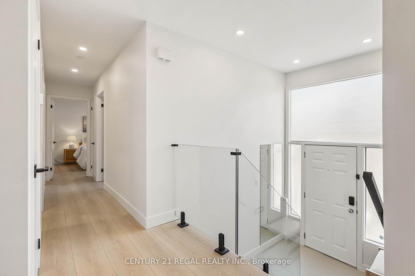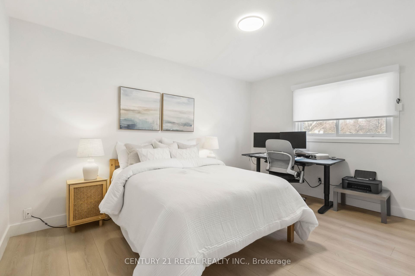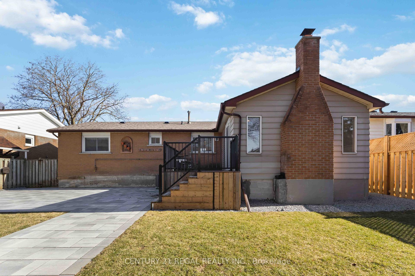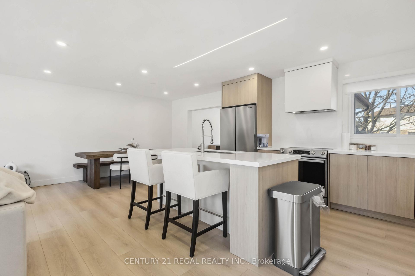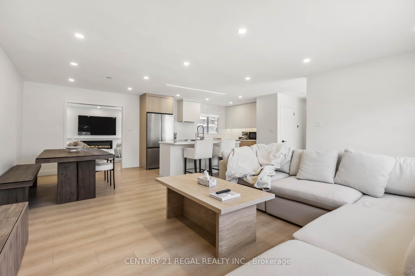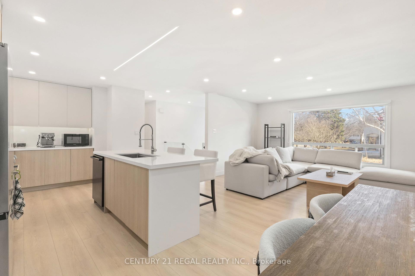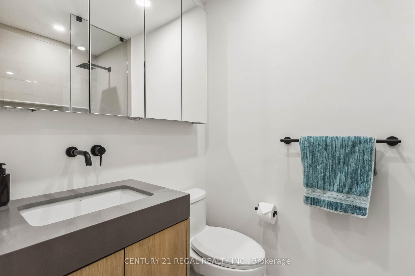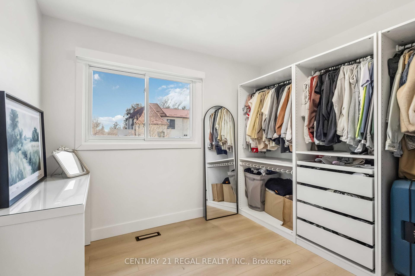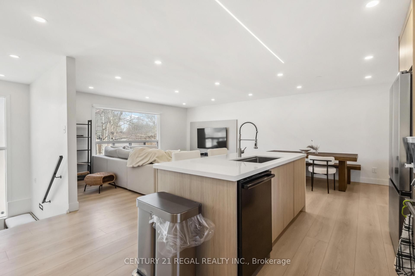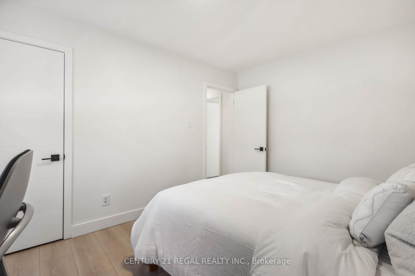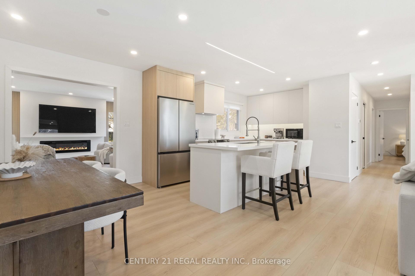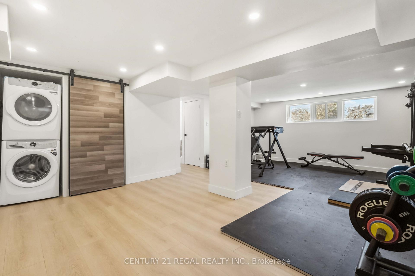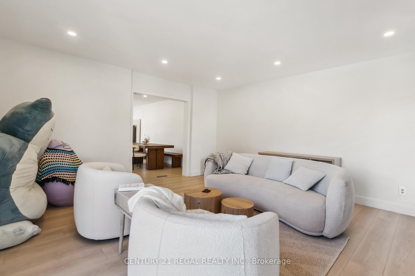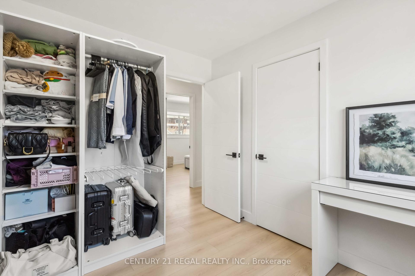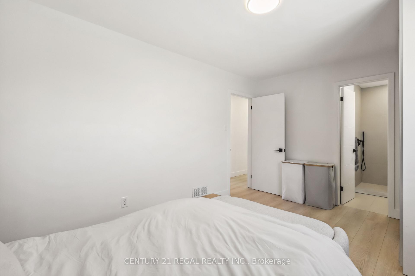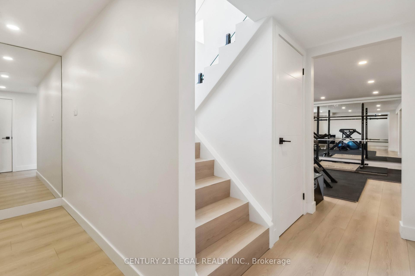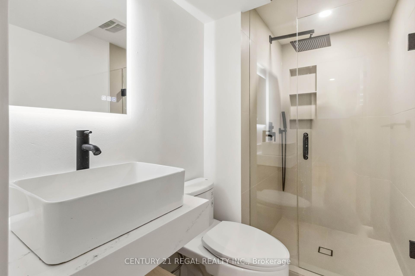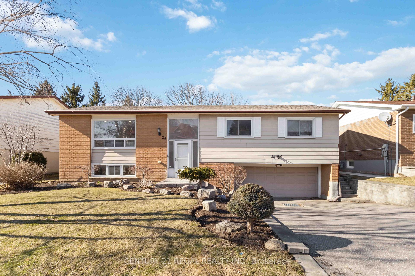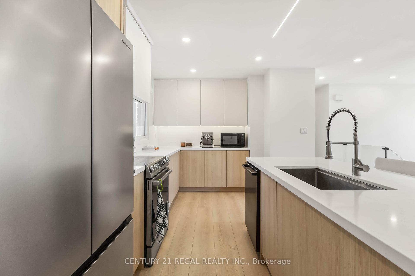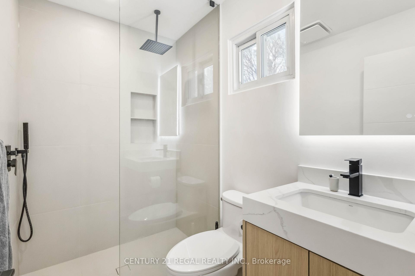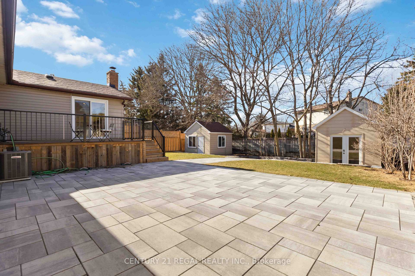$1,188,000
Available - For Sale
Listing ID: N12059466
26 Sir Bedevere Plac , Markham, L3P 2W2, York
| IF YOU LOVE ENTERTAINING, YOU WON'T WANT TO MISS THIS! Welcome to 26 Sir Bedevere Place, a 60 ft wide lot detached home in Markham Village! This home features newer flooring and modern fixtures throughout. The gourmet kitchen boasts stainless steel appliances, a quartz countertop, and a large island.Additional upgrades include a new air conditioner (2024). The open-concept living and dining area seamlessly flows into the sleek kitchen. The primary bedroom features a 3-piece ensuite.The finished basement offers a separate entrance, a 3-piece bathroom, and a spacious open rec room perfect for workouts or entertaining.Step into the tastefully landscaped backyard, complete with two sheds for extra storage.Located in a quiet neighborhood with easy access to Hwy 7/407, GO Station, Markham Stouffville Hospital, Markville Mall, Costco, parks, and more! |
| Price | $1,188,000 |
| Taxes: | $5158.00 |
| Assessment Year: | 2024 |
| Occupancy by: | Owner |
| Address: | 26 Sir Bedevere Plac , Markham, L3P 2W2, York |
| Directions/Cross Streets: | Parkway/ Paramount |
| Rooms: | 6 |
| Rooms +: | 1 |
| Bedrooms: | 3 |
| Bedrooms +: | 0 |
| Family Room: | T |
| Basement: | Finished, Separate Ent |
| Level/Floor | Room | Length(ft) | Width(ft) | Descriptions | |
| Room 1 | Main | Living Ro | 15.91 | 10.99 | Large Window, Combined w/Dining |
| Room 2 | Main | Dining Ro | 9.48 | 11.97 | Carpet Free, Combined w/Living, Large Window |
| Room 3 | Main | Kitchen | 14.14 | 11.97 | Quartz Counter, Stainless Steel Appl |
| Room 4 | Main | Family Ro | 15.91 | 15.25 | Fireplace, W/O To Deck, Window |
| Room 5 | Main | Primary B | 12.76 | 10.1 | Window, 3 Pc Bath |
| Room 6 | Main | Bedroom 2 | 13.68 | 10 | |
| Room 7 | Main | Bedroom 3 | 10.17 | 9.91 | |
| Room 8 | Basement | Recreatio | 16.37 | 22.53 | 3 Pc Bath |
| Room 9 | Basement | Cold Room | 12.46 | 14.89 |
| Washroom Type | No. of Pieces | Level |
| Washroom Type 1 | 3 | Second |
| Washroom Type 2 | 3 | Second |
| Washroom Type 3 | 3 | Lower |
| Washroom Type 4 | 0 | |
| Washroom Type 5 | 0 |
| Total Area: | 0.00 |
| Property Type: | Detached |
| Style: | Bungalow-Raised |
| Exterior: | Brick, Vinyl Siding |
| Garage Type: | Attached |
| Drive Parking Spaces: | 2 |
| Pool: | None |
| CAC Included: | N |
| Water Included: | N |
| Cabel TV Included: | N |
| Common Elements Included: | N |
| Heat Included: | N |
| Parking Included: | N |
| Condo Tax Included: | N |
| Building Insurance Included: | N |
| Fireplace/Stove: | N |
| Heat Type: | Forced Air |
| Central Air Conditioning: | Central Air |
| Central Vac: | N |
| Laundry Level: | Syste |
| Ensuite Laundry: | F |
| Sewers: | Sewer |
$
%
Years
This calculator is for demonstration purposes only. Always consult a professional
financial advisor before making personal financial decisions.
| Although the information displayed is believed to be accurate, no warranties or representations are made of any kind. |
| CENTURY 21 REGAL REALTY INC. |
|
|

HANIF ARKIAN
Broker
Dir:
416-871-6060
Bus:
416-798-7777
Fax:
905-660-5393
| Virtual Tour | Book Showing | Email a Friend |
Jump To:
At a Glance:
| Type: | Freehold - Detached |
| Area: | York |
| Municipality: | Markham |
| Neighbourhood: | Markham Village |
| Style: | Bungalow-Raised |
| Tax: | $5,158 |
| Beds: | 3 |
| Baths: | 3 |
| Fireplace: | N |
| Pool: | None |
Locatin Map:
Payment Calculator:

