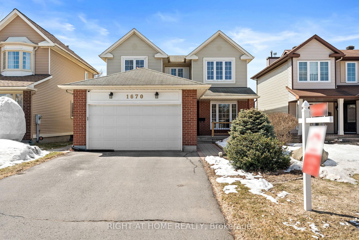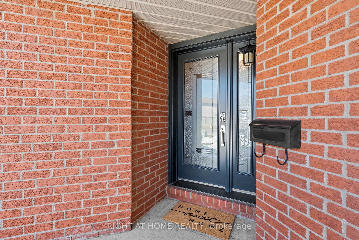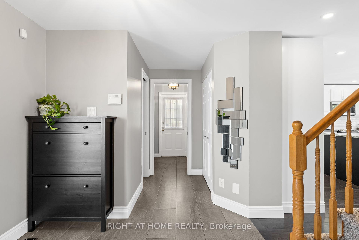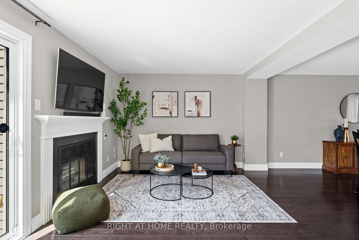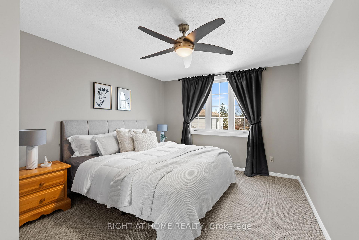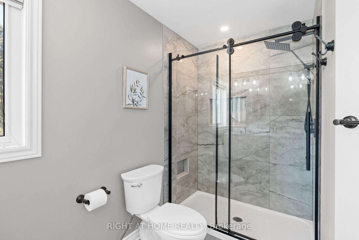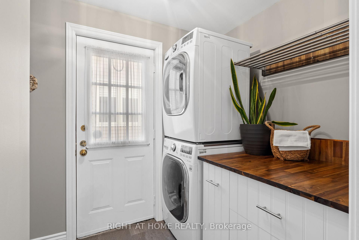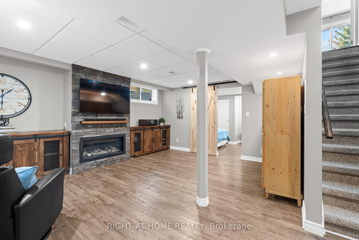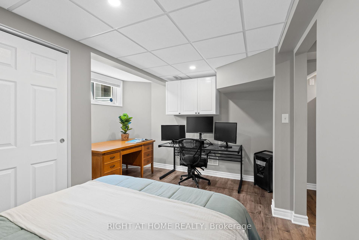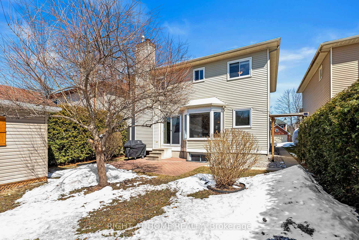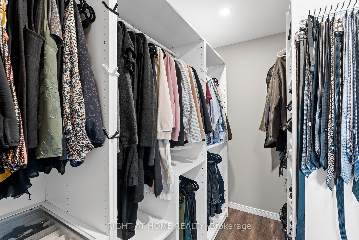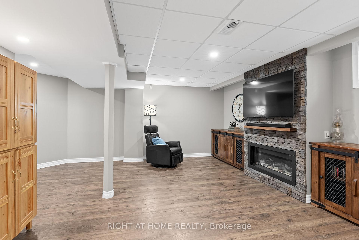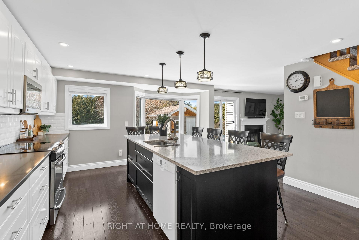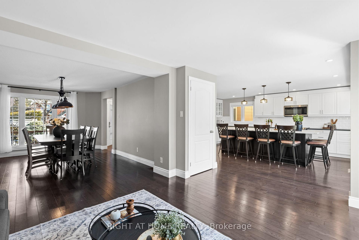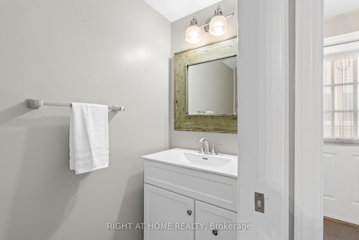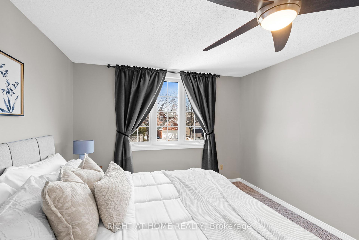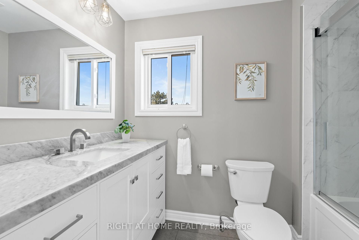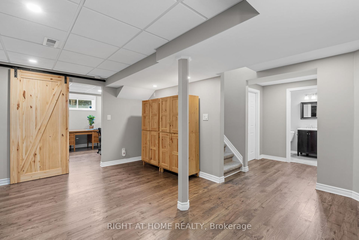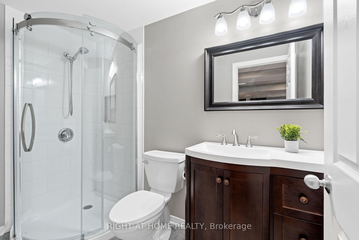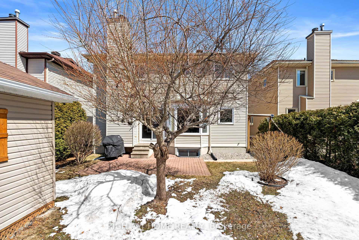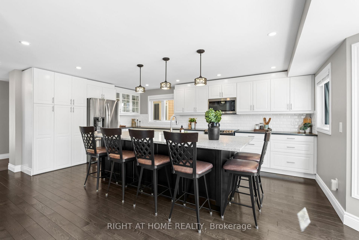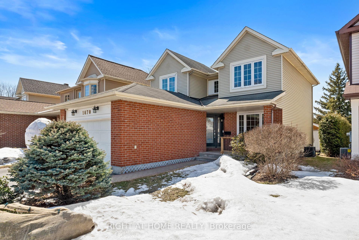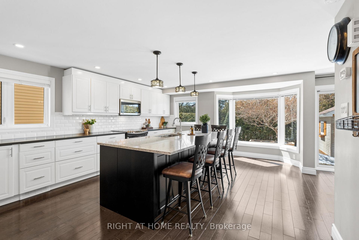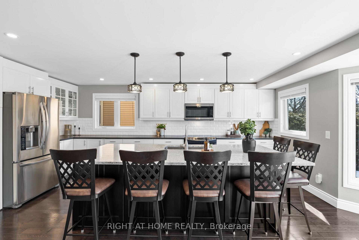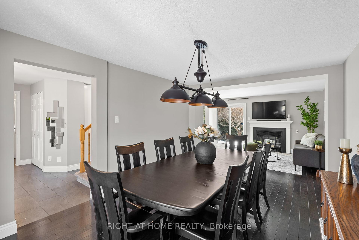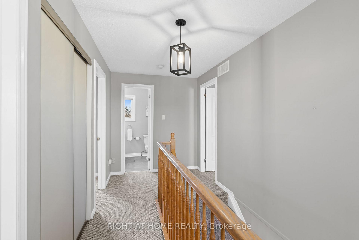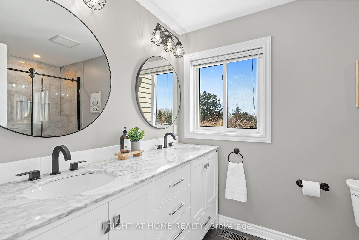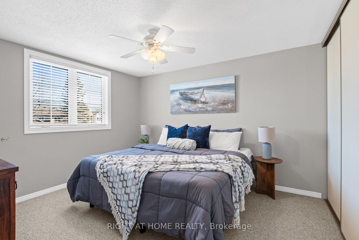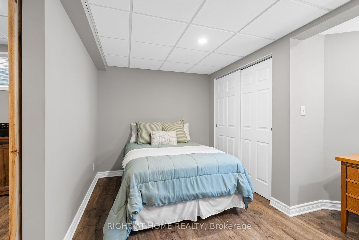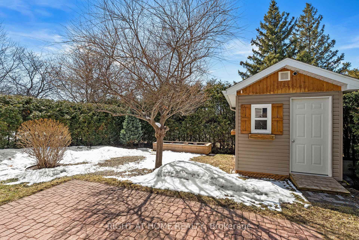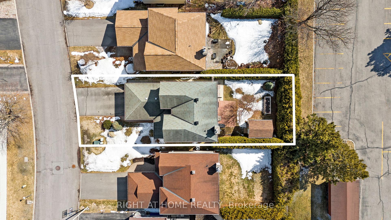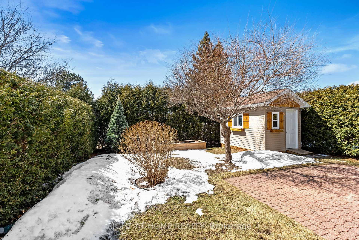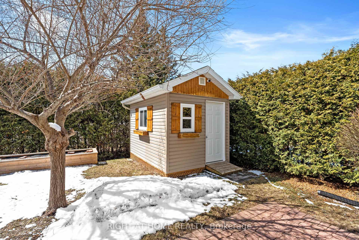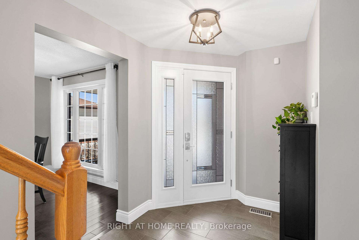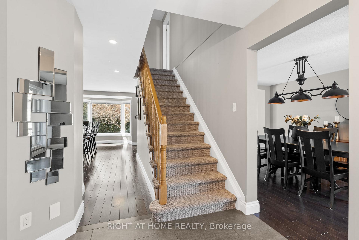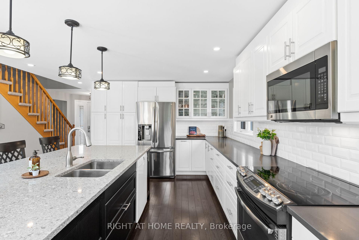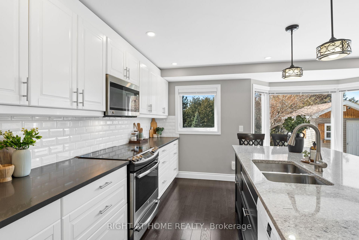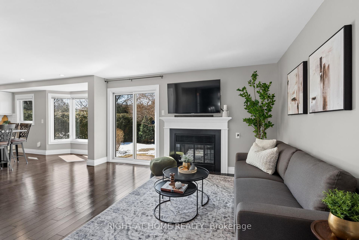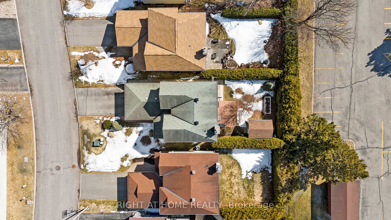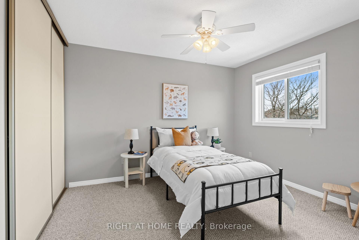$835,000
Available - For Sale
Listing ID: X12058734
1670 TEAKDALE Aven , Orleans - Convent Glen and Area, K1C 6M3, Ottawa
| Nestled in the sought-after Chapel Hill neighborhood, this 4 bedroom, 4 bath home is perfect for those who love to cook and bake. The bright chefs kitchen offers ample storage and counter space while overlooking the spacious living room with wood burning fireplace. Beautifully renovated bathrooms make it ideal for a growing family. The large primary bedroom features a walk-in closet and a stunning ensuite. The lower-level rec room, complete with a cozy natural gas fireplace, is perfect for relaxing, and the bright legal bedroom doubles as an excellent home office. Outside, enjoy a private backyard with no rear neighbors. Conveniently located within walking distance to shopping, parks, the library, and transit. Numerous updates-ask your agent for the full list, including a new furnace (2024) and hot water tank (2023). |
| Price | $835,000 |
| Taxes: | $5181.00 |
| Occupancy by: | Owner |
| Address: | 1670 TEAKDALE Aven , Orleans - Convent Glen and Area, K1C 6M3, Ottawa |
| Lot Size: | 12.34 x 111.78 (Feet) |
| Directions/Cross Streets: | Meadowglen |
| Rooms: | 13 |
| Rooms +: | 0 |
| Bedrooms: | 3 |
| Bedrooms +: | 1 |
| Family Room: | T |
| Basement: | Full |
| Level/Floor | Room | Length(ft) | Width(ft) | Descriptions | |
| Room 1 | Main | Living Ro | 14.53 | 10.43 | |
| Room 2 | Main | Dining Ro | 16.27 | 10.76 | |
| Room 3 | Main | Kitchen | 20.34 | 14.56 | |
| Room 4 | Main | Bathroom | 7.15 | 3.31 | 2 Pc Bath |
| Room 5 | Main | Foyer | 11.97 | 10.92 | |
| Room 6 | Second | Primary B | 11.22 | 10.82 | |
| Room 7 | Second | Bedroom | 12.33 | 10.86 | |
| Room 8 | Second | Bathroom | 10.76 | 6.43 | 3 Pc Ensuite |
| Room 9 | Second | Bathroom | 8.43 | 5.31 | 4 Pc Bath |
| Room 10 | Second | Bedroom 3 | 11.22 | 10.82 | |
| Room 11 | Basement | Bedroom | 13.97 | 11.48 | |
| Room 12 | Basement | Recreatio | 17.48 | 16.83 | |
| Room 13 | Basement | Bathroom | 16.4 | 26.54 | 3 Pc Bath |
| Washroom Type | No. of Pieces | Level |
| Washroom Type 1 | 2 | Main |
| Washroom Type 2 | 4 | Second |
| Washroom Type 3 | 3 | Second |
| Washroom Type 4 | 3 | Basement |
| Washroom Type 5 | 0 | |
| Washroom Type 6 | 2 | Main |
| Washroom Type 7 | 4 | Second |
| Washroom Type 8 | 3 | Second |
| Washroom Type 9 | 3 | Basement |
| Washroom Type 10 | 0 |
| Total Area: | 0.00 |
| Property Type: | Detached |
| Style: | 2-Storey |
| Exterior: | Brick, Other |
| Garage Type: | Attached |
| (Parking/)Drive: | Inside Ent |
| Drive Parking Spaces: | 6 |
| Park #1 | |
| Parking Type: | Inside Ent |
| Park #2 | |
| Parking Type: | Inside Ent |
| Pool: | None |
| Approximatly Square Footage: | 1500-2000 |
| Property Features: | Public Trans, Park |
| CAC Included: | N |
| Water Included: | N |
| Cabel TV Included: | N |
| Common Elements Included: | N |
| Heat Included: | N |
| Parking Included: | N |
| Condo Tax Included: | N |
| Building Insurance Included: | N |
| Fireplace/Stove: | Y |
| Heat Type: | Forced Air |
| Central Air Conditioning: | Central Air |
| Central Vac: | N |
| Laundry Level: | Syste |
| Ensuite Laundry: | F |
| Sewers: | Sewer |
$
%
Years
This calculator is for demonstration purposes only. Always consult a professional
financial advisor before making personal financial decisions.
| Although the information displayed is believed to be accurate, no warranties or representations are made of any kind. |
| RIGHT AT HOME REALTY |
|
|

HANIF ARKIAN
Broker
Dir:
416-871-6060
Bus:
416-798-7777
Fax:
905-660-5393
| Virtual Tour | Book Showing | Email a Friend |
Jump To:
At a Glance:
| Type: | Freehold - Detached |
| Area: | Ottawa |
| Municipality: | Orleans - Convent Glen and Area |
| Neighbourhood: | 2009 - Chapel Hill |
| Style: | 2-Storey |
| Lot Size: | 12.34 x 111.78(Feet) |
| Tax: | $5,181 |
| Beds: | 3+1 |
| Baths: | 4 |
| Fireplace: | Y |
| Pool: | None |
Locatin Map:
Payment Calculator:

