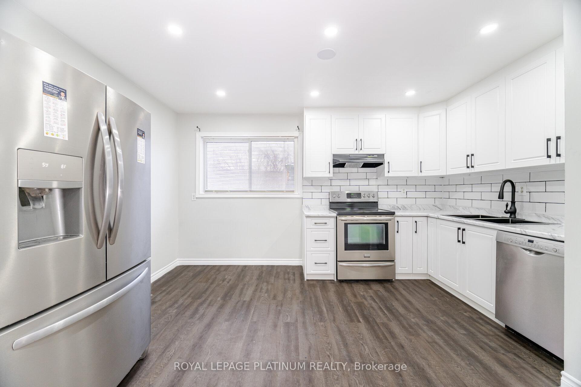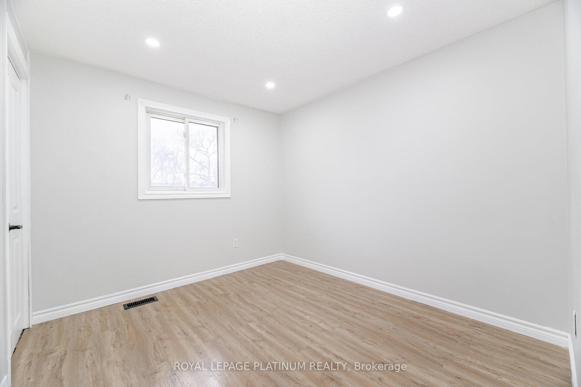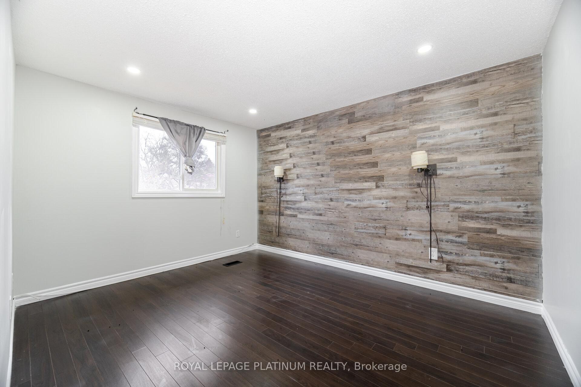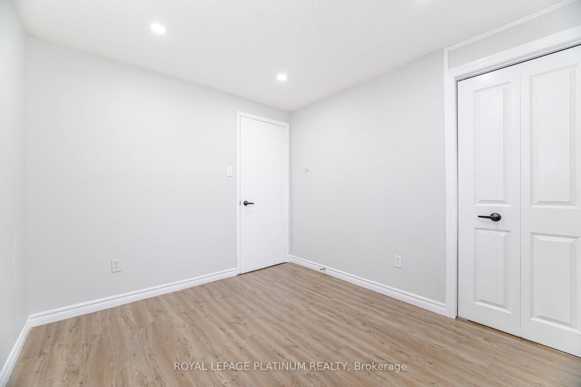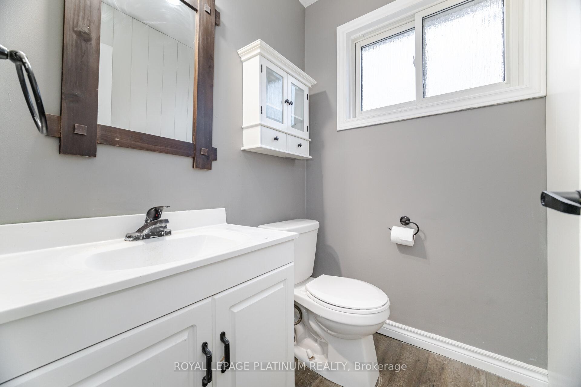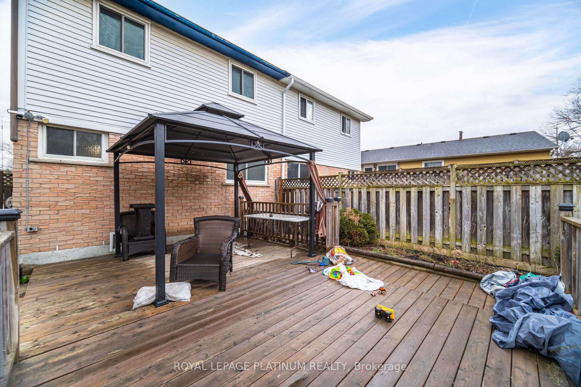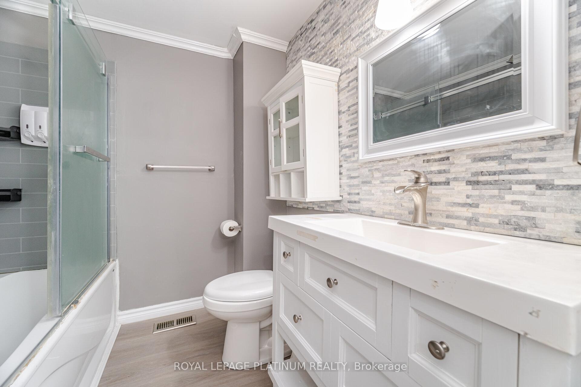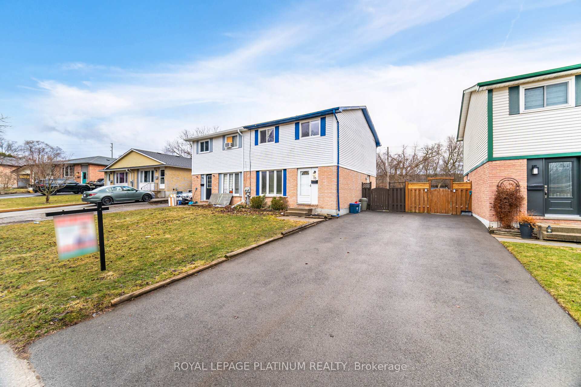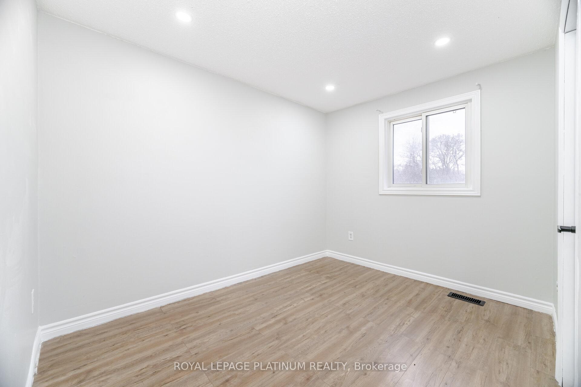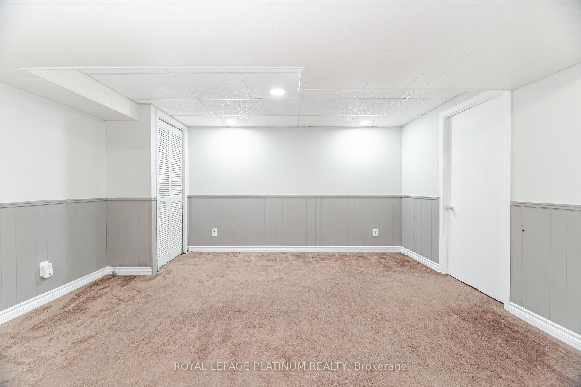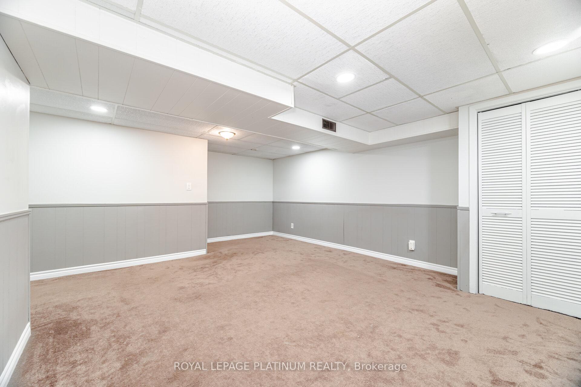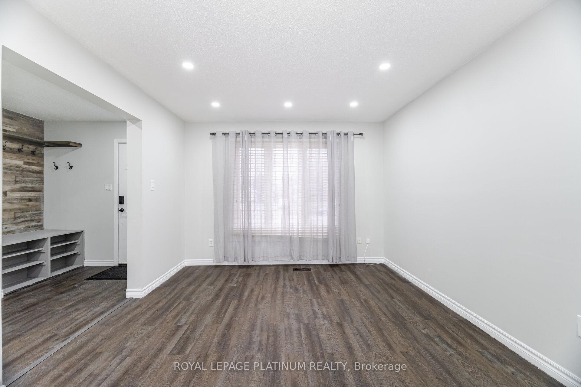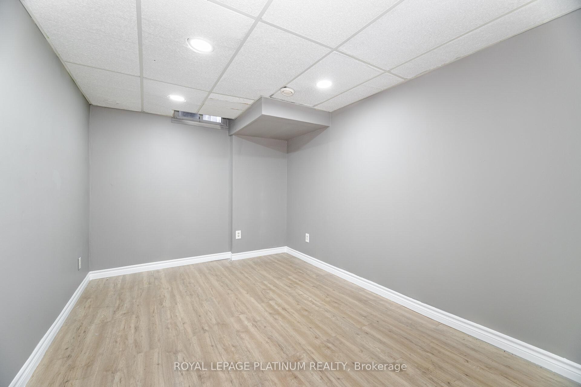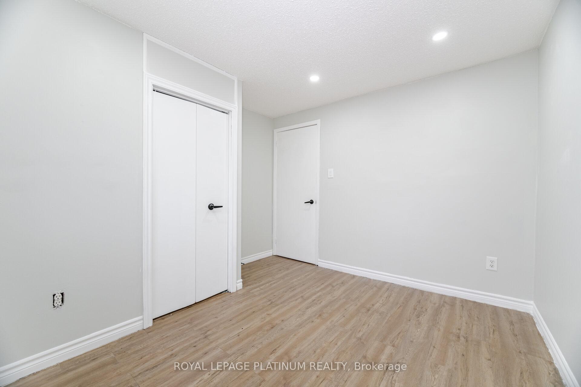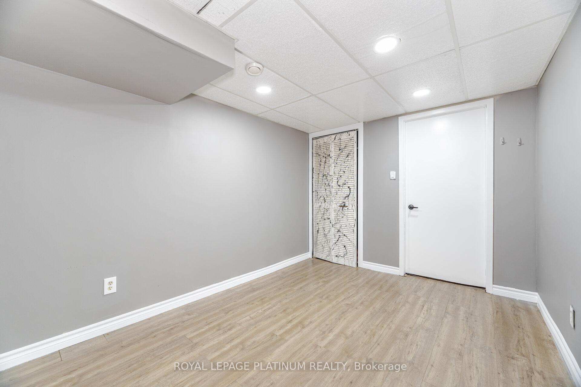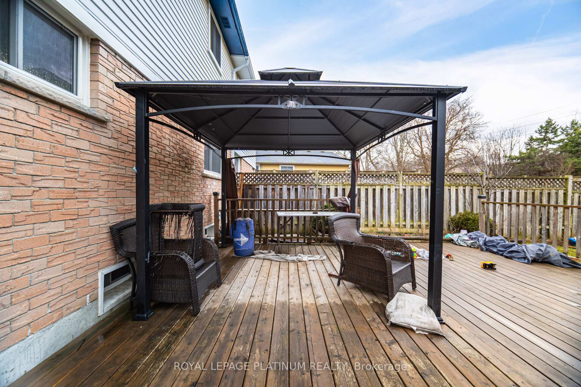$599,999
Available - For Sale
Listing ID: X12033787
55 Woodlawn Aven , Brantford, N3V 1A6, Brantford
| Fantastic 4+1 bedroom home with a spacious and inviting layout! The main floor boasts an open-concept design, featuring a bright living room with laminate flooring and stylish pot lights. The renovated kitchen offers ample space for cooking and entertaining, complete with a spacious eat-in area. Upstairs, you'll find four generous bedrooms and a modern 4-piece bathroom. The finished lower level provides additional living space perfect for a rec room, home office, or guest suite. Step outside to the huge 200 ft deep fenced lot, ideal for summer BBQs, outdoor gatherings, gardening, or creating your own private oasis. Enjoy peace of mind with a newer roof (2021) and fresh paint throughout.A wonderful opportunity to own a move-in-ready home in a desirable location! Don't miss outbook your showing today! |
| Price | $599,999 |
| Taxes: | $2766.05 |
| Occupancy by: | Owner |
| Address: | 55 Woodlawn Aven , Brantford, N3V 1A6, Brantford |
| Directions/Cross Streets: | King George Rd to Balmoral drive to Woodlawn Ave. |
| Rooms: | 8 |
| Rooms +: | 2 |
| Bedrooms: | 4 |
| Bedrooms +: | 1 |
| Family Room: | F |
| Basement: | Separate Ent |
| Level/Floor | Room | Length(ft) | Width(ft) | Descriptions | |
| Room 1 | Main | Living Ro | 18.01 | 11.15 | |
| Room 2 | Main | Kitchen | 10.99 | 14.01 | |
| Room 3 | Main | Bathroom | 8.99 | 8.99 | |
| Room 4 | Second | Primary B | 12.23 | 10 | |
| Room 5 | Second | Bedroom 2 | 9.68 | 9.74 | |
| Room 6 | Second | Bedroom 3 | 10.5 | ||
| Room 7 | Second | Bedroom 4 | 8.99 | 8.99 | |
| Room 8 | Second | Bathroom | 11.68 | 8.76 | |
| Room 9 | Basement | Recreatio | 14.01 | 8.99 | |
| Room 10 | Basement | Recreatio | 11.68 | 8.76 |
| Washroom Type | No. of Pieces | Level |
| Washroom Type 1 | 4 | Second |
| Washroom Type 2 | 2 | Main |
| Washroom Type 3 | 0 | |
| Washroom Type 4 | 0 | |
| Washroom Type 5 | 0 |
| Total Area: | 0.00 |
| Property Type: | Semi-Detached |
| Style: | 2-Storey |
| Exterior: | Brick, Other |
| Garage Type: | None |
| (Parking/)Drive: | Available |
| Drive Parking Spaces: | 2 |
| Park #1 | |
| Parking Type: | Available |
| Park #2 | |
| Parking Type: | Available |
| Pool: | None |
| Approximatly Square Footage: | 1100-1500 |
| Property Features: | School |
| CAC Included: | N |
| Water Included: | N |
| Cabel TV Included: | N |
| Common Elements Included: | N |
| Heat Included: | N |
| Parking Included: | N |
| Condo Tax Included: | N |
| Building Insurance Included: | N |
| Fireplace/Stove: | N |
| Heat Type: | Forced Air |
| Central Air Conditioning: | Central Air |
| Central Vac: | N |
| Laundry Level: | Syste |
| Ensuite Laundry: | F |
| Elevator Lift: | False |
| Sewers: | Sewer |
| Utilities-Cable: | N |
| Utilities-Hydro: | Y |
$
%
Years
This calculator is for demonstration purposes only. Always consult a professional
financial advisor before making personal financial decisions.
| Although the information displayed is believed to be accurate, no warranties or representations are made of any kind. |
| ROYAL LEPAGE PLATINUM REALTY |
|
|

HANIF ARKIAN
Broker
Dir:
416-871-6060
Bus:
416-798-7777
Fax:
905-660-5393
| Book Showing | Email a Friend |
Jump To:
At a Glance:
| Type: | Freehold - Semi-Detached |
| Area: | Brantford |
| Municipality: | Brantford |
| Neighbourhood: | Dufferin Grove |
| Style: | 2-Storey |
| Tax: | $2,766.05 |
| Beds: | 4+1 |
| Baths: | 2 |
| Fireplace: | N |
| Pool: | None |
Locatin Map:
Payment Calculator:

