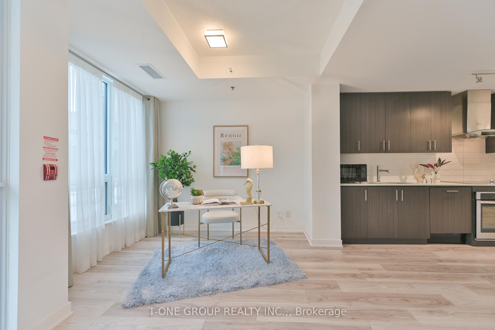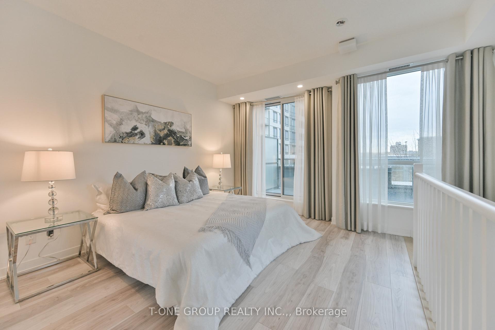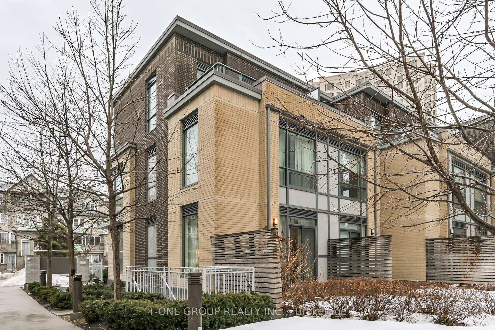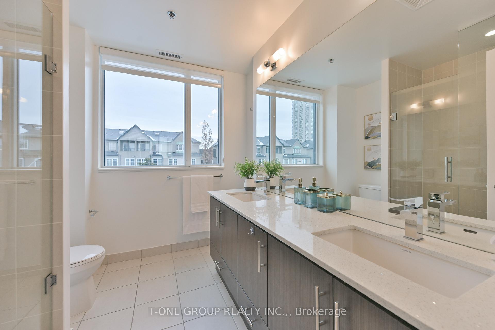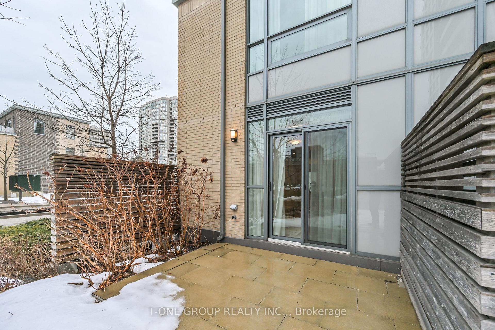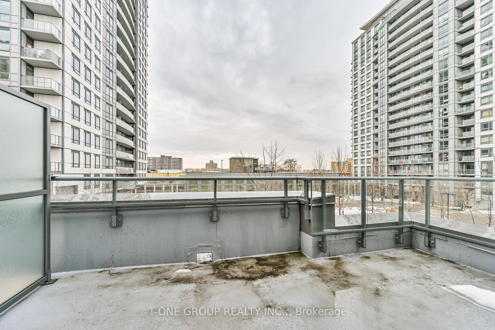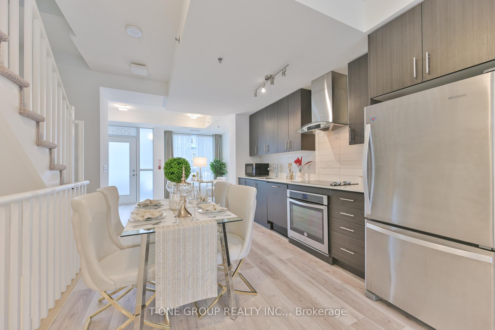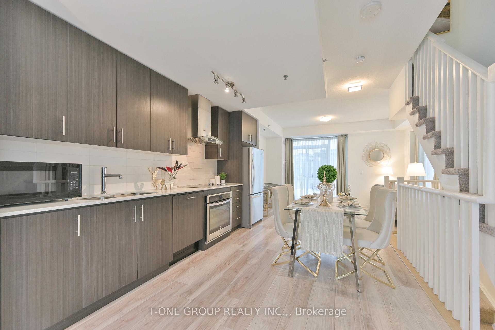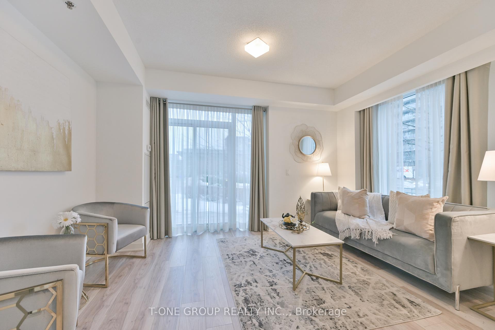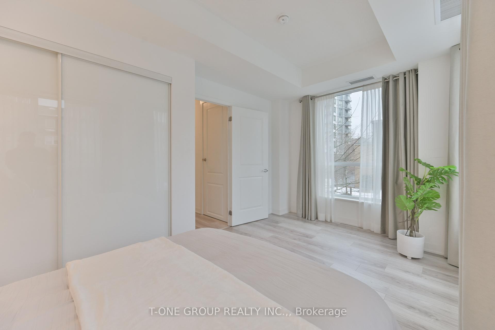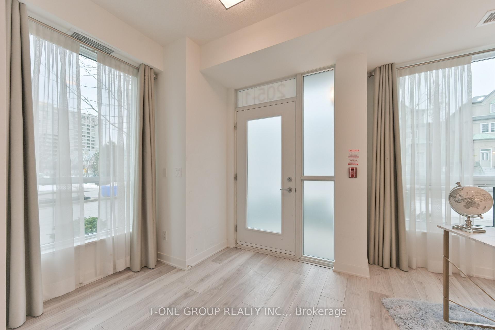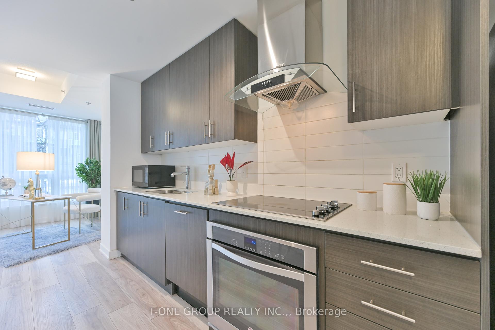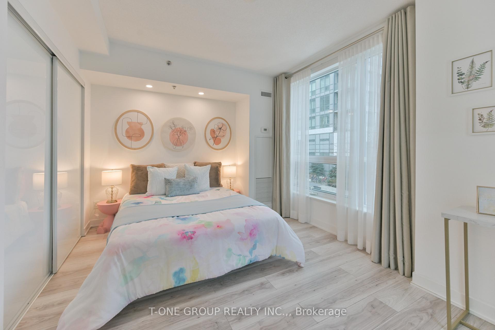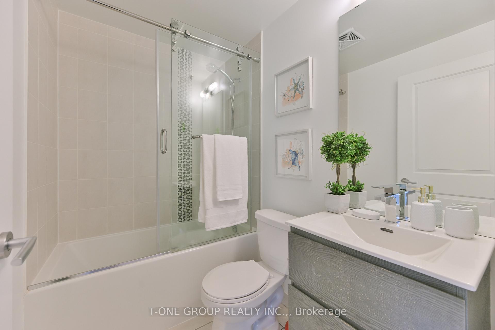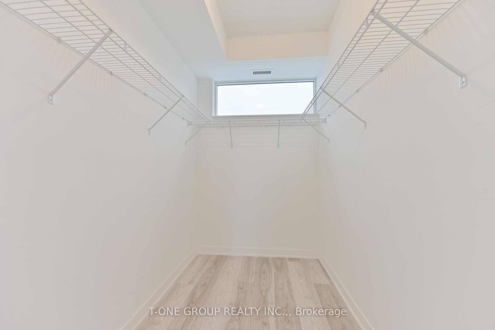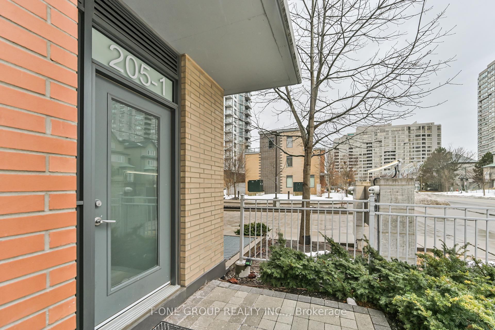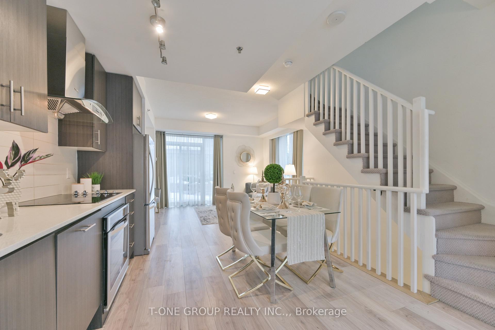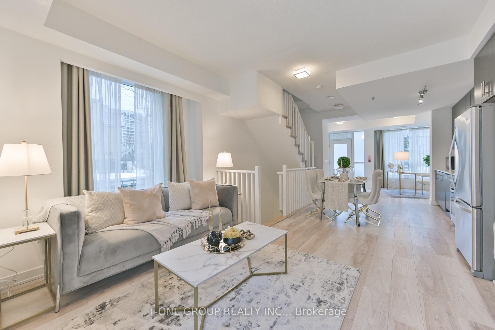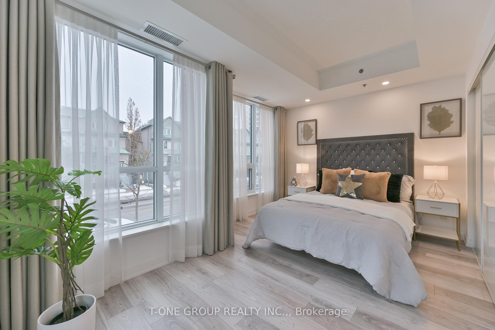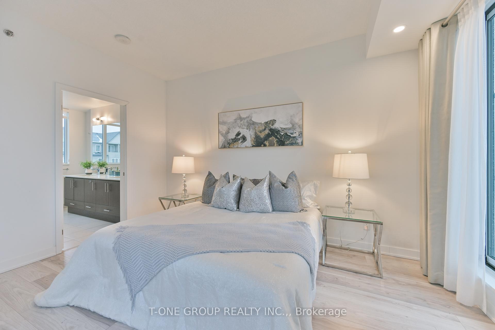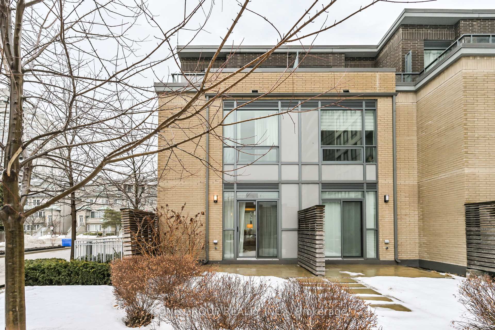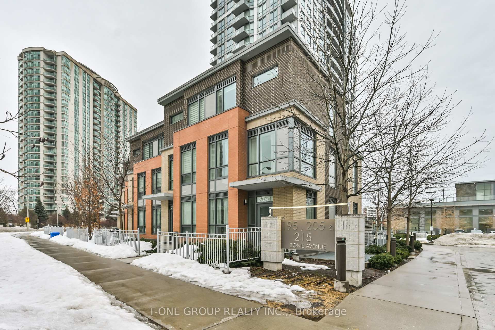$699,000
Available - For Sale
Listing ID: E12049111
205 Bonis Aven , Toronto, M1T 3W6, Toronto
| One Of a Kind Corner Unit Townhome In Prime Neighbourhood Of Agincourt. 3 Bed/2 Bath/ Spacious Sun-Lid Interior with Large North, East, and South Windows. Enjoy South Facing Patio Walk-out from Family room. 9' Ceiling and Laminate For Throughout. Modern Open Concept Kitchen with Quartz Countertop & Build-In S/S Appliances. Laundry Room On 2nd Floor. Large Prime Br W/4Pc Ensuite, Walk-In Closet And Walkout To South Facing Rooftop Terrace. **Large Exclusive Storage/Locker Rm In Sep Entrance Basement W/ Direct Access To Underground Parking. Parking Spot Right at your door!** **Low Maintenance Fee** Share All Amenities W/ Condo (Pool, Gym, Party Room, Etc). Walking Distance To Plaza W/ Supermarket, Walmart,No Frills,Parks,Banks,Medical Building,Library, School,Shops & Restaurants. Steps To Ttc, Go Station,Close To Hwy 401. |
| Price | $699,000 |
| Taxes: | $4320.35 |
| Occupancy by: | Vacant |
| Address: | 205 Bonis Aven , Toronto, M1T 3W6, Toronto |
| Postal Code: | M1T 3W6 |
| Province/State: | Toronto |
| Directions/Cross Streets: | Kennedy Rd / Bonis Ave |
| Level/Floor | Room | Length(ft) | Width(ft) | Descriptions | |
| Room 1 | Main | Living Ro | 10.3 | 14.01 | Laminate, Large Window, Closet |
| Room 2 | Main | Kitchen | 10.92 | 15.48 | B/I Appliances, Quartz Counter, Modern Kitchen |
| Room 3 | Main | Dining Ro | 10.92 | 15.48 | Laminate, Combined w/Kitchen |
| Room 4 | Main | Family Ro | 10.3 | 14.01 | W/O To Patio, Large Window, Laminate |
| Room 5 | Second | Bedroom | 9.84 | 14.01 | Laminate, Large Closet, Large Window |
| Room 6 | Second | Bedroom | 9.84 | 14.01 | Laminate, Large Closet, Large Window |
| Room 7 | Third | Primary B | 10.92 | 13.74 | 4 Pc Ensuite, Walk-In Closet(s), W/O To Terrace |
| Washroom Type | No. of Pieces | Level |
| Washroom Type 1 | 4 | Second |
| Washroom Type 2 | 4 | Third |
| Washroom Type 3 | 0 | |
| Washroom Type 4 | 0 | |
| Washroom Type 5 | 0 |
| Total Area: | 0.00 |
| Washrooms: | 2 |
| Heat Type: | Forced Air |
| Central Air Conditioning: | Central Air |
$
%
Years
This calculator is for demonstration purposes only. Always consult a professional
financial advisor before making personal financial decisions.
| Although the information displayed is believed to be accurate, no warranties or representations are made of any kind. |
| T-ONE GROUP REALTY INC., |
|
|

HANIF ARKIAN
Broker
Dir:
416-871-6060
Bus:
416-798-7777
Fax:
905-660-5393
| Book Showing | Email a Friend |
Jump To:
At a Glance:
| Type: | Com - Condo Townhouse |
| Area: | Toronto |
| Municipality: | Toronto E05 |
| Neighbourhood: | Tam O'Shanter-Sullivan |
| Style: | 3-Storey |
| Tax: | $4,320.35 |
| Maintenance Fee: | $739.52 |
| Beds: | 3 |
| Baths: | 2 |
| Fireplace: | N |
Locatin Map:
Payment Calculator:

