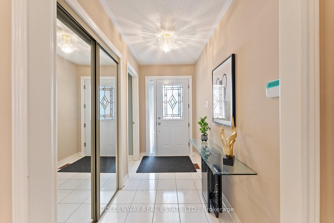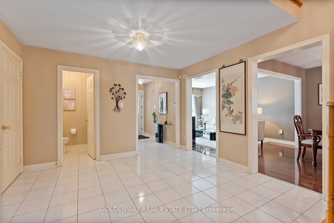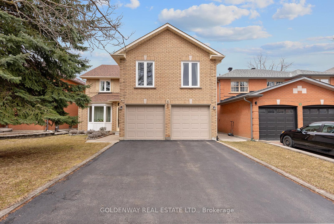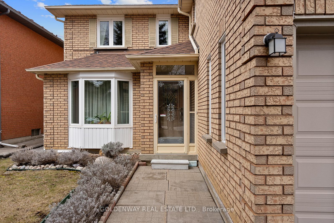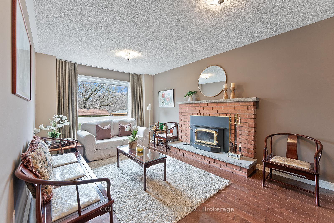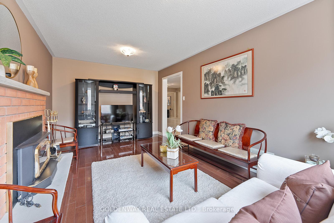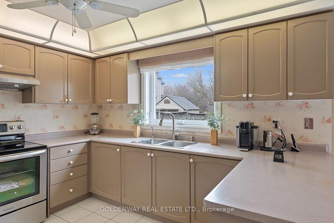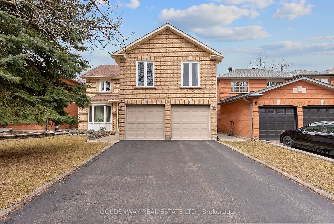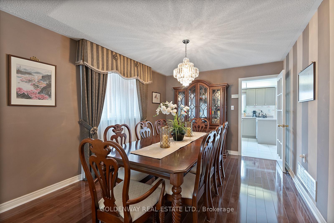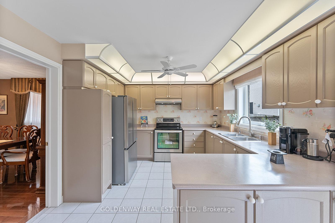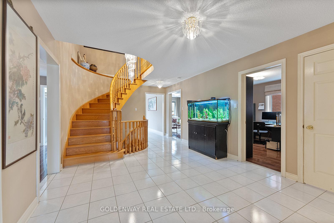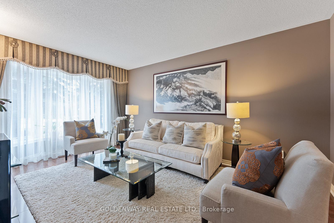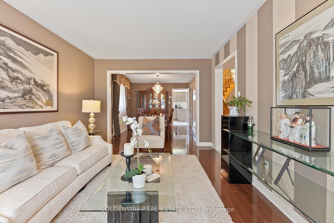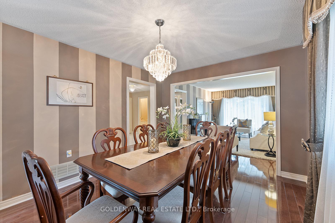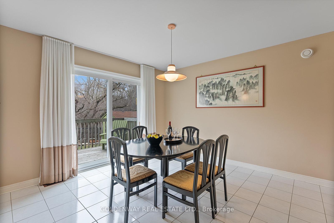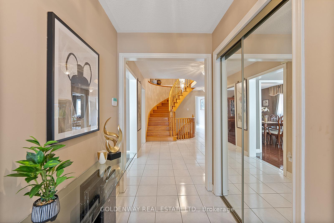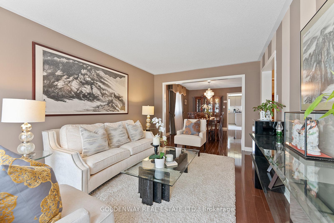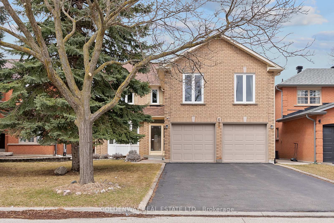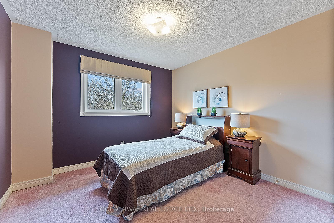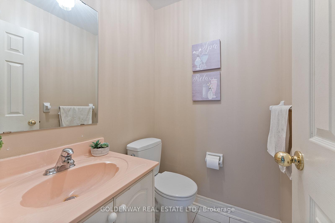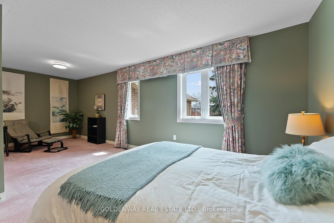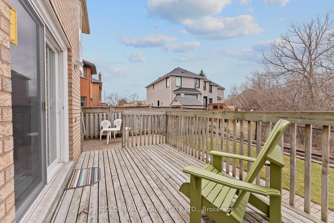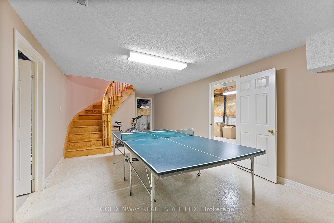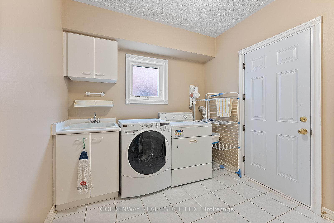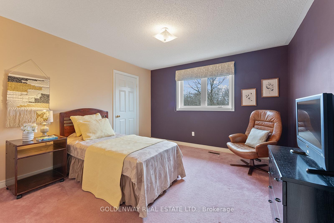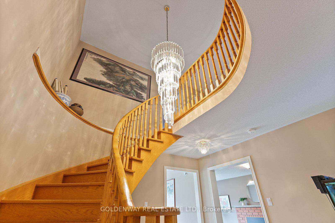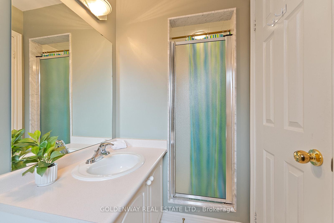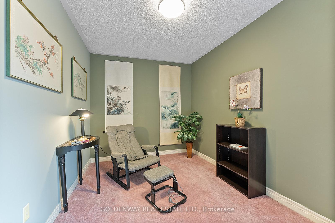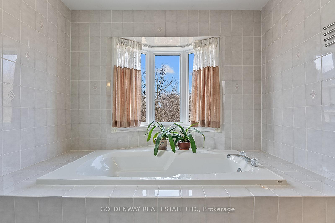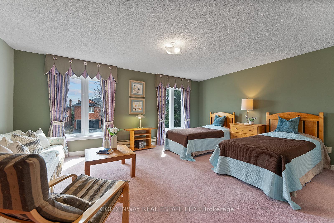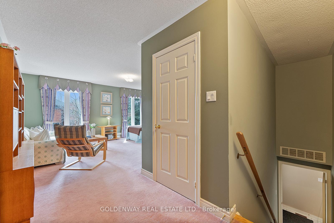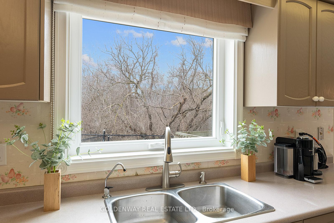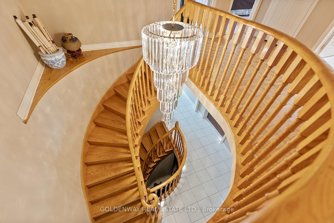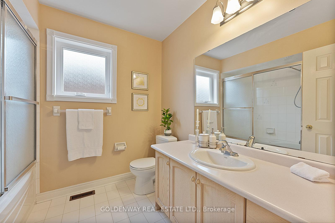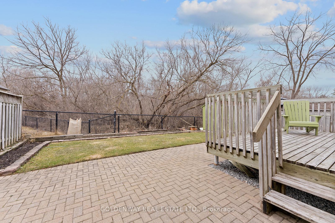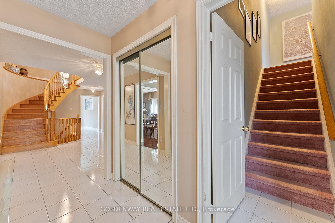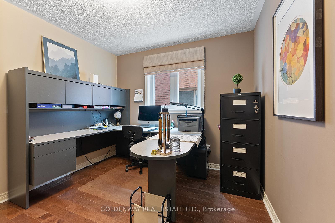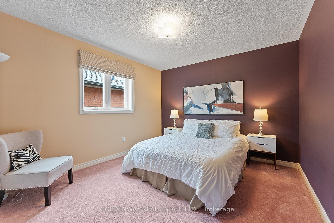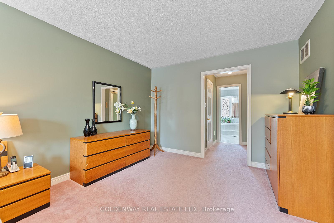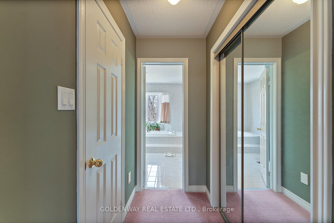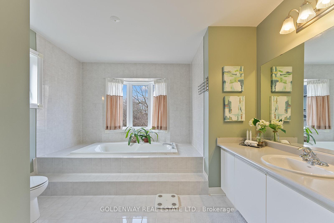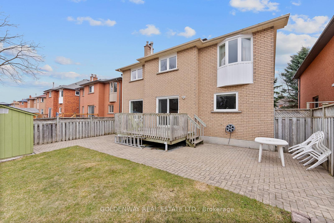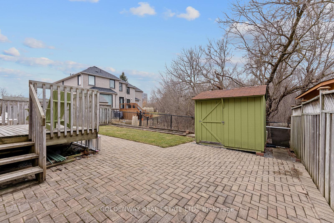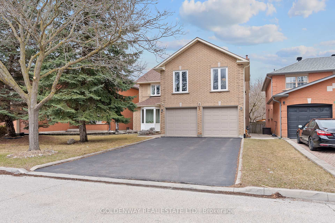$1,949,000
Available - For Sale
Listing ID: N12059406
6 Loyal Blue Cres , Richmond Hill, L4S 1A2, York
| Well Kept and Solid house in Prime Richmond Hill, on a Premium Ravine Lot, Breakfast Area walk out to Wood deck, step down to Patio Area, Large Garden Shed on Spacious Garden. Double Driveway can Park 4 cars. Open Circular Oak Stair to Basement Large Landing Area, can play table tennis. Huge Master Bedroom w/Sitting Area, His and Hers Closet. Extra Cabinet in Kitchen Area. Separate Stair to 5th Bedroom, with 3Pcs Ensuite and Sitting Area, Can be a Good Size in-law Suite. Hand Made Window Drapers in Living, Dining and Family Room. Sought after School Community, Richmond Hill HS, Private School, Bernard P.S. Very Convenient Location, Steps to Yonge St, all Amenities, Super Market, Plaza. |
| Price | $1,949,000 |
| Taxes: | $3801.00 |
| Occupancy by: | Owner |
| Address: | 6 Loyal Blue Cres , Richmond Hill, L4S 1A2, York |
| Directions/Cross Streets: | Yorkland / Elgin Mills |
| Rooms: | 12 |
| Rooms +: | 1 |
| Bedrooms: | 5 |
| Bedrooms +: | 0 |
| Family Room: | T |
| Basement: | Full, Partially Fi |
| Level/Floor | Room | Length(ft) | Width(ft) | Descriptions | |
| Room 1 | Ground | Living Ro | 15.55 | 10.79 | Hardwood Floor, Bay Window |
| Room 2 | Ground | Dining Ro | 13.81 | 10.79 | Hardwood Floor |
| Room 3 | Ground | Family Ro | 17.94 | 10.53 | Hardwood Floor, Fireplace, Overlooks Garden |
| Room 4 | Ground | Library | 10.5 | 9.58 | Hardwood Floor |
| Room 5 | Ground | Kitchen | 11.61 | 12.14 | Ceramic Floor, Overlooks Garden |
| Room 6 | Ground | Breakfast | 12.14 | 11.81 | Ceramic Floor, W/O To Garden |
| Room 7 | Second | Primary B | 18.5 | 11.02 | Broadloom, 4 Pc Ensuite, Combined w/Sitting |
| Room 8 | Second | Bedroom 2 | 12.14 | 10.99 | Broadloom, Closet |
| Room 9 | Second | Bedroom 3 | 10.79 | 10.76 | Broadloom, Closet |
| Room 10 | Second | Bedroom 4 | 12.2 | 11.97 | Broadloom, Closet |
| Room 11 | Second | Bedroom 5 | 18.04 | 13.58 | Broadloom, 3 Pc Ensuite, Combined w/Sitting |
| Room 12 | Ground | Laundry | 8.66 | 8.4 | Ceramic Floor |
| Room 13 | Basement | 20.86 | 12.17 |
| Washroom Type | No. of Pieces | Level |
| Washroom Type 1 | 4 | Second |
| Washroom Type 2 | 2 | Main |
| Washroom Type 3 | 3 | Upper |
| Washroom Type 4 | 0 | |
| Washroom Type 5 | 0 |
| Total Area: | 0.00 |
| Property Type: | Detached |
| Style: | 2-Storey |
| Exterior: | Brick |
| Garage Type: | Attached |
| (Parking/)Drive: | Private Do |
| Drive Parking Spaces: | 4 |
| Park #1 | |
| Parking Type: | Private Do |
| Park #2 | |
| Parking Type: | Private Do |
| Pool: | None |
| Approximatly Square Footage: | 3000-3500 |
| CAC Included: | N |
| Water Included: | N |
| Cabel TV Included: | N |
| Common Elements Included: | N |
| Heat Included: | N |
| Parking Included: | N |
| Condo Tax Included: | N |
| Building Insurance Included: | N |
| Fireplace/Stove: | Y |
| Heat Type: | Forced Air |
| Central Air Conditioning: | Central Air |
| Central Vac: | N |
| Laundry Level: | Syste |
| Ensuite Laundry: | F |
| Sewers: | Sewer |
$
%
Years
This calculator is for demonstration purposes only. Always consult a professional
financial advisor before making personal financial decisions.
| Although the information displayed is believed to be accurate, no warranties or representations are made of any kind. |
| GOLDENWAY REAL ESTATE LTD. |
|
|

HANIF ARKIAN
Broker
Dir:
416-871-6060
Bus:
416-798-7777
Fax:
905-660-5393
| Book Showing | Email a Friend |
Jump To:
At a Glance:
| Type: | Freehold - Detached |
| Area: | York |
| Municipality: | Richmond Hill |
| Neighbourhood: | Devonsleigh |
| Style: | 2-Storey |
| Tax: | $3,801 |
| Beds: | 5 |
| Baths: | 4 |
| Fireplace: | Y |
| Pool: | None |
Locatin Map:
Payment Calculator:

