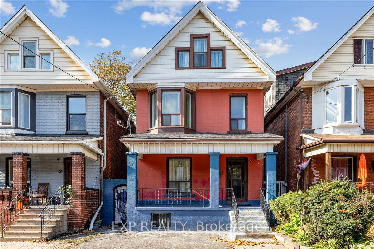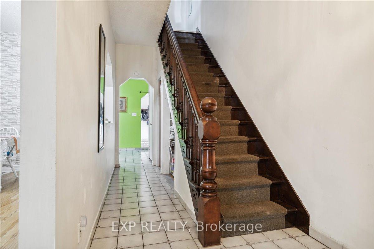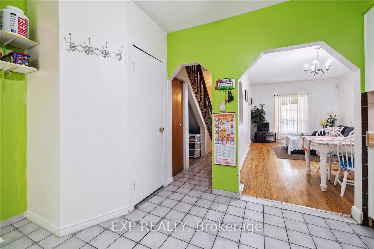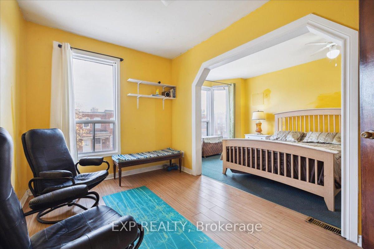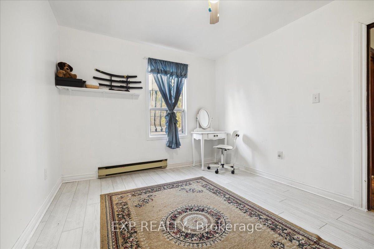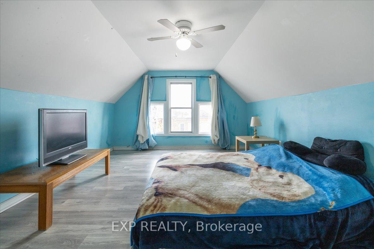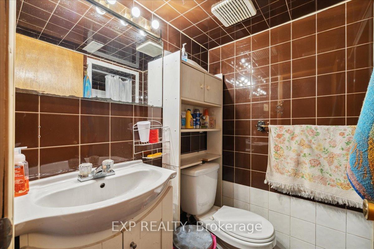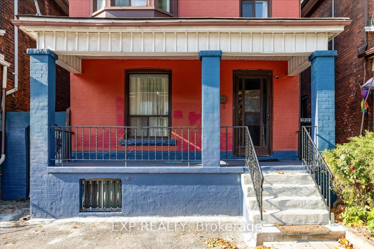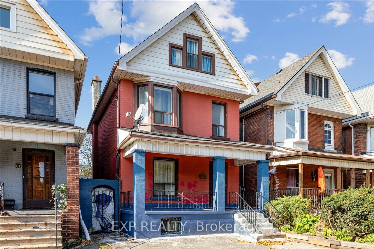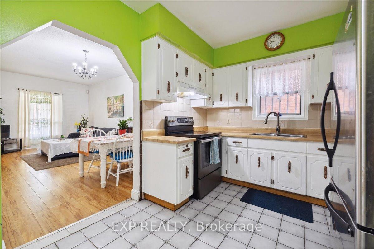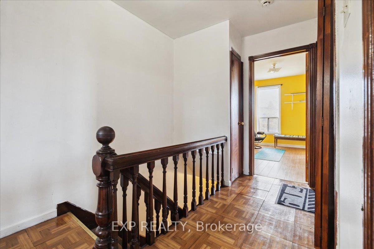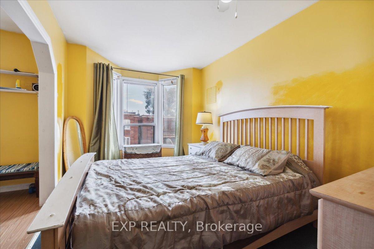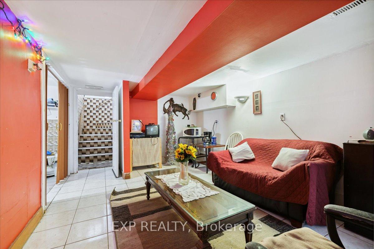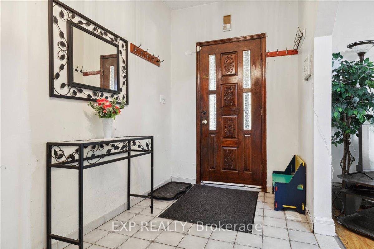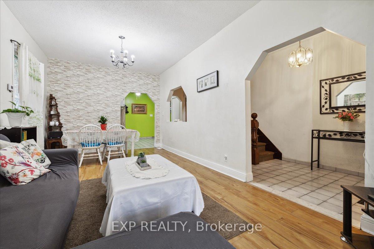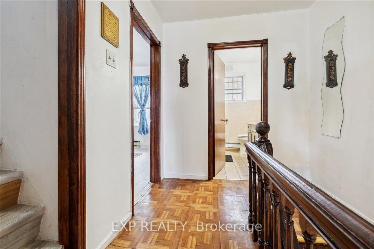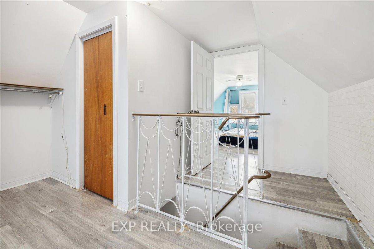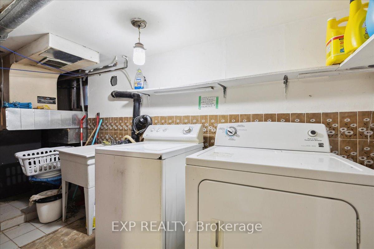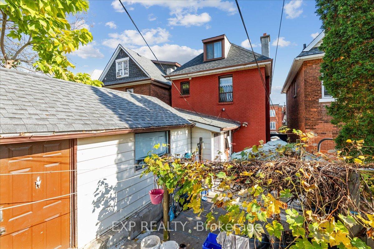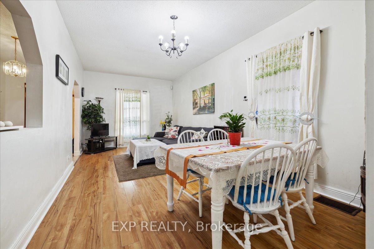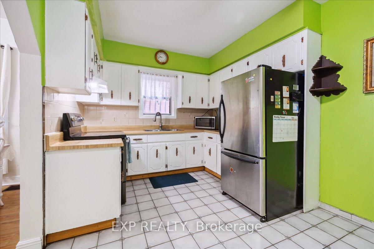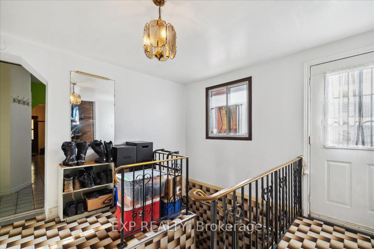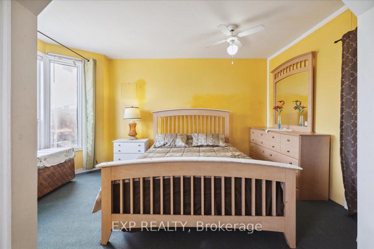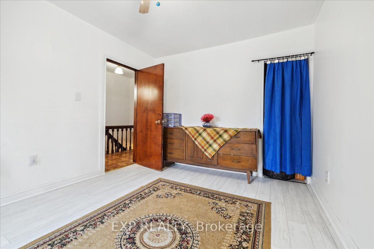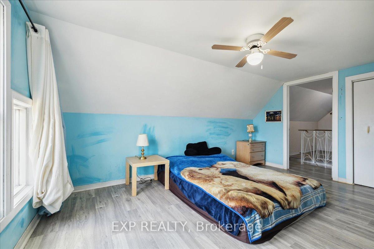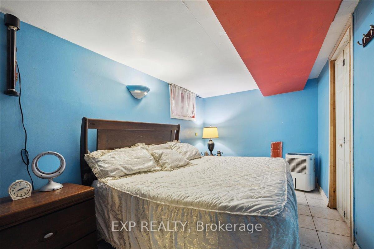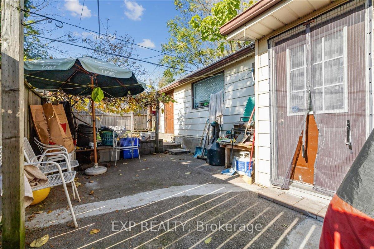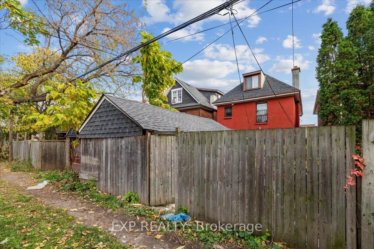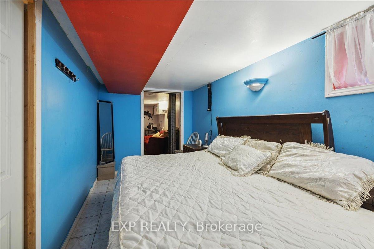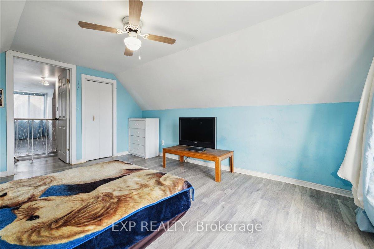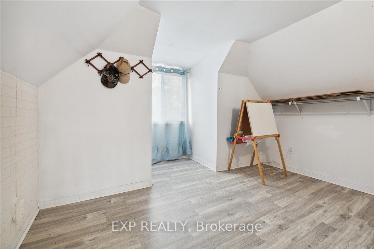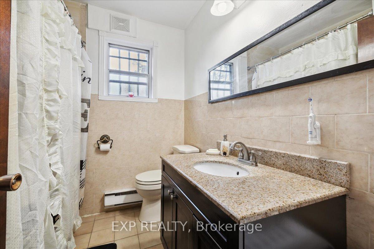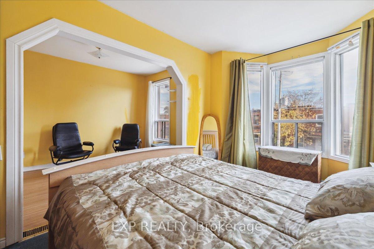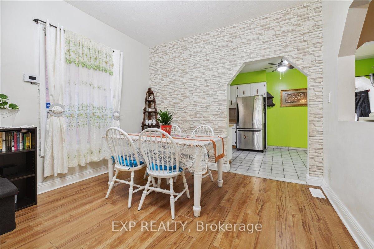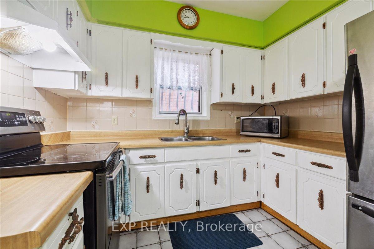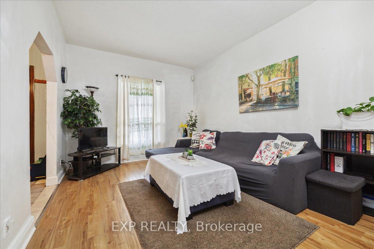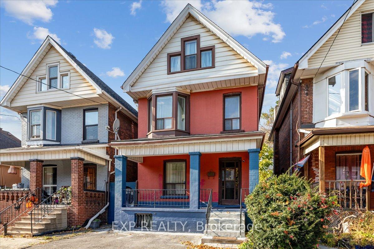$539,998
Available - For Sale
Listing ID: X11995114
63 Clyde Stre , Hamilton, L8L 5R5, Hamilton
| Multi - Generational Living Potential! Rare find with so many opportunites - beautiful all-brick home nestled in the quiet and family-friendly Landsdale neighbourhood of Hamilton. Tons of space (1772 sq feet per MPAC) in this well-maintained family home. Features 2 bedrooms on the second level (Oversized primary bedroom w/ lounge area - originally 3 bedrooms - could be converted back) & a 4 piece bathroom. Finished attic with an additional large bedroom features a walk-in closet plus extra storage. On the main level, You will love the generously-sized living/dining spaces & bright kitchen, equipped with lots of pantry storage and good working appliances. The main floor is completed with a 2pc bathroom, perfect for entertaining guests. Rear garage space can be used as extra storage, extra living space / potential bedroom, OR converted back for use as a car garage! Seperate Entrance w/ walkup finished basement which has in-law conversion capabilities; contains a bedroom, a full 3pc bathroom, laundry room and tons of storage. Close to many amenities such as schools, parks, rec centers and highly accessible to public transit. Perfect for your growing family OR multi-generational family living! Minutes to shopping; less than 5min drive to buzzing downtown Hamilton and Tim Hortons Field. There is so much potential - don't miss out on this opportunity! **EXTRAS** Multi - Generational Living Potential! Tons of space to grow (1772 sq feet per MPAC) in this well-maintained family home. |
| Price | $539,998 |
| Taxes: | $3208.30 |
| Occupancy by: | Owner |
| Address: | 63 Clyde Stre , Hamilton, L8L 5R5, Hamilton |
| Directions/Cross Streets: | Cannon/Clyde |
| Rooms: | 6 |
| Rooms +: | 2 |
| Bedrooms: | 3 |
| Bedrooms +: | 1 |
| Family Room: | T |
| Basement: | Separate Ent, Finished |
| Level/Floor | Room | Length(ft) | Width(ft) | Descriptions | |
| Room 1 | Main | Kitchen | 17.09 | 9.58 | |
| Room 2 | Main | Living Ro | 10.89 | 13.87 | |
| Room 3 | Main | Dining Ro | 10.89 | 9.54 | |
| Room 4 | Second | Primary B | 17.15 | 11.91 | |
| Room 5 | Second | Bedroom 2 | 14.56 | 11.25 | |
| Room 6 | Third | Bedroom 3 | 14.56 | 14.53 | |
| Room 7 | Basement | Bedroom 4 | 10.89 | 9.54 |
| Washroom Type | No. of Pieces | Level |
| Washroom Type 1 | 2 | Main |
| Washroom Type 2 | 4 | Second |
| Washroom Type 3 | 3 | Basement |
| Washroom Type 4 | 0 | |
| Washroom Type 5 | 0 |
| Total Area: | 0.00 |
| Property Type: | Detached |
| Style: | 2-Storey |
| Exterior: | Brick |
| Garage Type: | Attached |
| (Parking/)Drive: | Private Do |
| Drive Parking Spaces: | 2 |
| Park #1 | |
| Parking Type: | Private Do |
| Park #2 | |
| Parking Type: | Private Do |
| Pool: | None |
| Approximatly Square Footage: | 1500-2000 |
| CAC Included: | N |
| Water Included: | N |
| Cabel TV Included: | N |
| Common Elements Included: | N |
| Heat Included: | N |
| Parking Included: | N |
| Condo Tax Included: | N |
| Building Insurance Included: | N |
| Fireplace/Stove: | N |
| Heat Type: | Forced Air |
| Central Air Conditioning: | Central Air |
| Central Vac: | N |
| Laundry Level: | Syste |
| Ensuite Laundry: | F |
| Sewers: | Sewer |
$
%
Years
This calculator is for demonstration purposes only. Always consult a professional
financial advisor before making personal financial decisions.
| Although the information displayed is believed to be accurate, no warranties or representations are made of any kind. |
| EXP REALTY |
|
|

HANIF ARKIAN
Broker
Dir:
416-871-6060
Bus:
416-798-7777
Fax:
905-660-5393
| Book Showing | Email a Friend |
Jump To:
At a Glance:
| Type: | Freehold - Detached |
| Area: | Hamilton |
| Municipality: | Hamilton |
| Neighbourhood: | Landsdale |
| Style: | 2-Storey |
| Tax: | $3,208.3 |
| Beds: | 3+1 |
| Baths: | 3 |
| Fireplace: | N |
| Pool: | None |
Locatin Map:
Payment Calculator:

