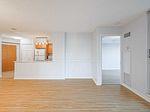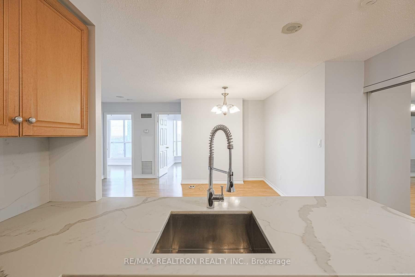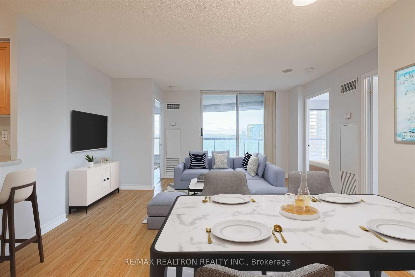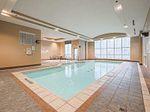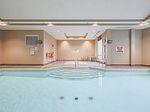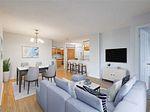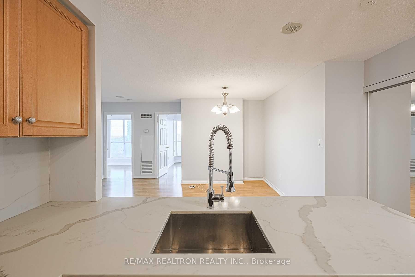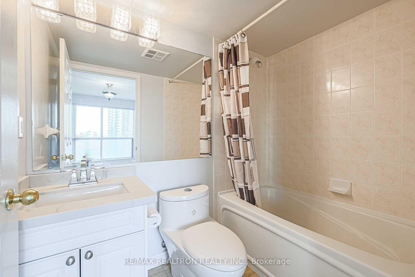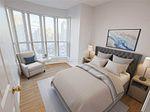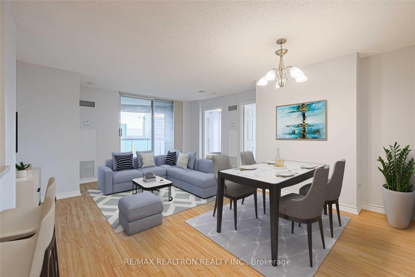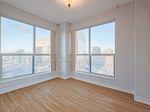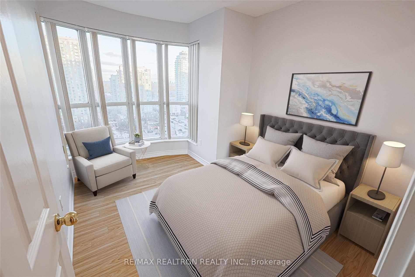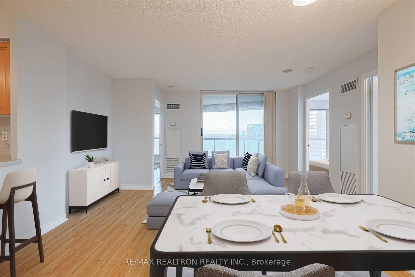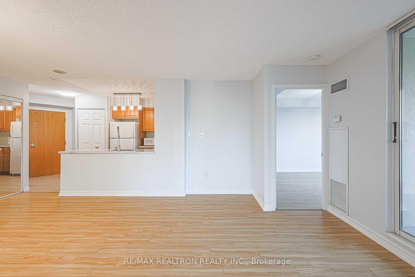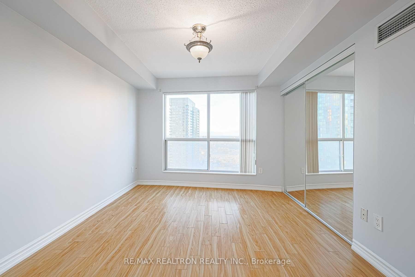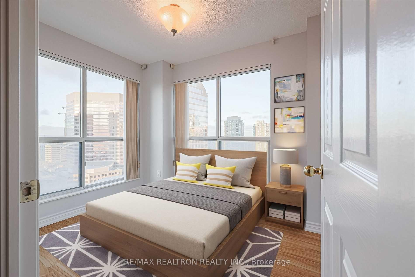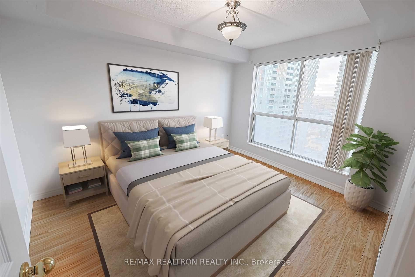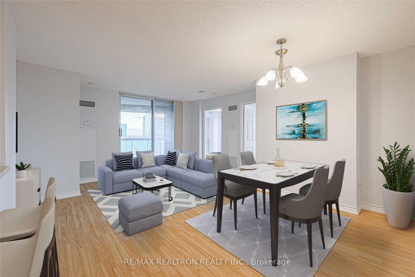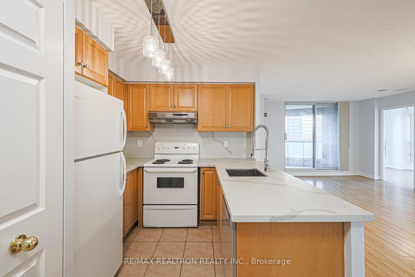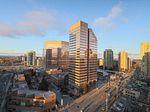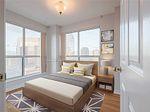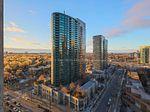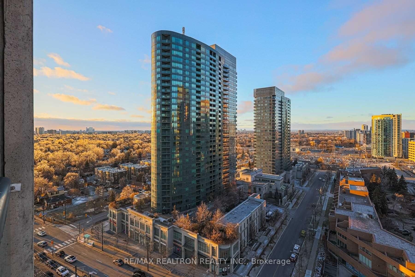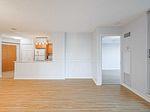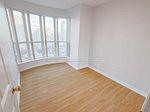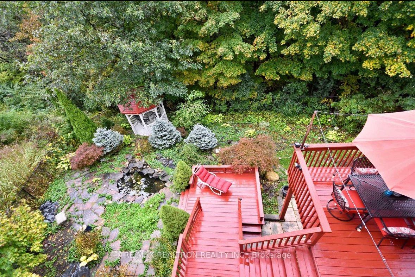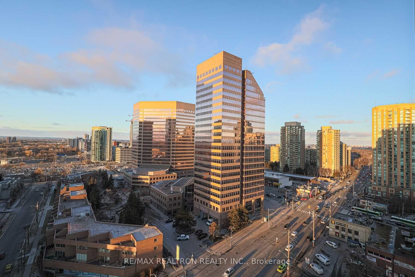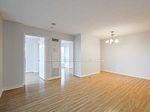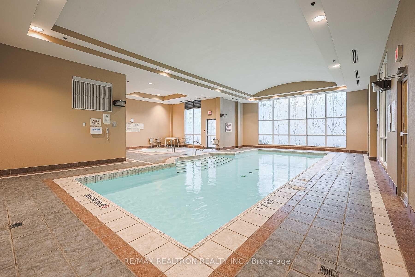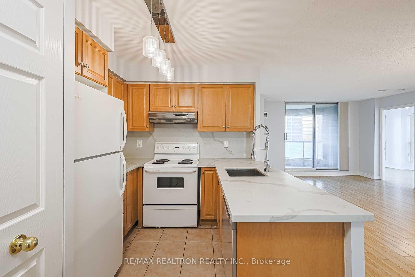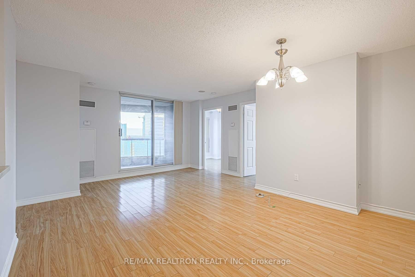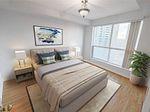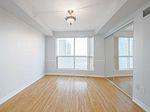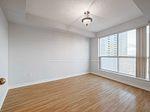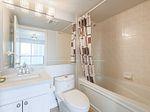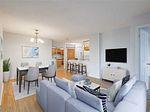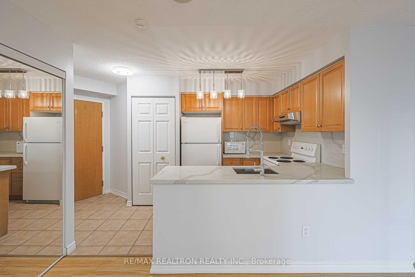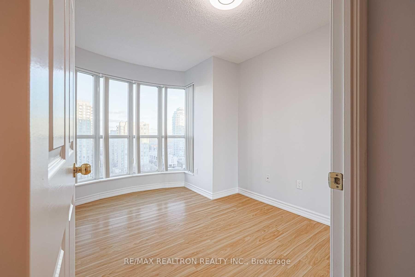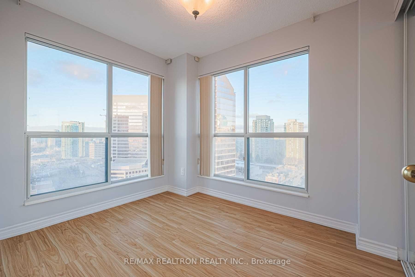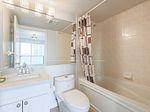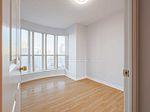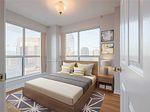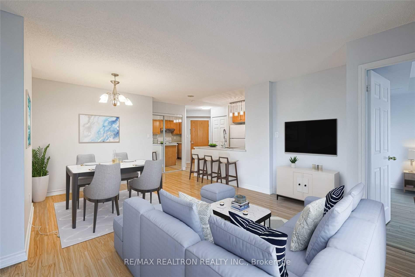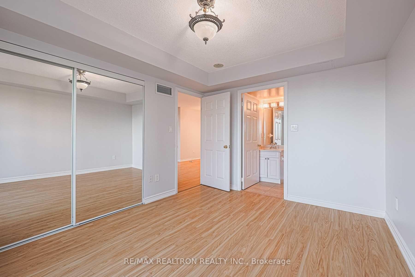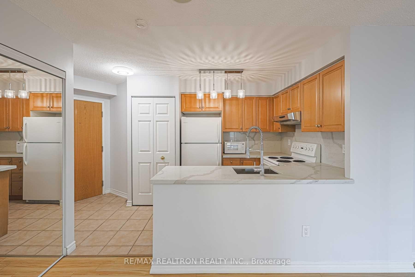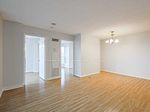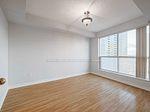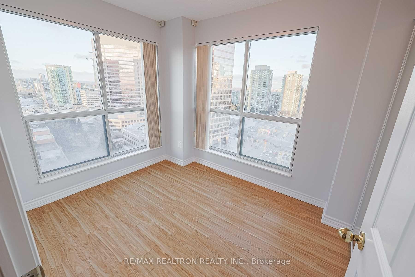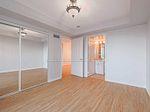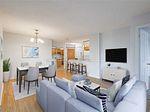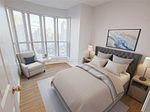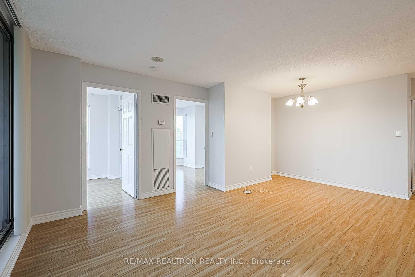$3,600
Available - For Rent
Listing ID: C12059517
7 Lorraine Driv , Toronto, M2N 7H2, Toronto
| Unit Is Fully Renovated. Brand New Laminate Flooring. New Granite Counters. Fresh Paint. Large Open Concept Space With Bright Windows And Large Balcony With Great Views. Large 3 Bedrooms All With Large Closets And Bright Windows. 2 Full Bath. At The Heart Of Yonge/Finch. Unobstructed Ne Views. Steps To Shopping/Restaurants/Parks/Finch Subway Station/24Hr Ttc At Door Step. Note: Some Phots Are Virtually Staged |
| Price | $3,600 |
| Taxes: | $0.00 |
| Occupancy by: | Vacant |
| Address: | 7 Lorraine Driv , Toronto, M2N 7H2, Toronto |
| Postal Code: | M2N 7H2 |
| Province/State: | Toronto |
| Directions/Cross Streets: | Yonge And Finch |
| Level/Floor | Room | Length(ft) | Width(ft) | Descriptions | |
| Room 1 | Main | Kitchen | 8.53 | 8.2 | Granite Counters, Breakfast Bar, Overlooks Living |
| Room 2 | Main | Living Ro | 19.02 | 14.43 | Laminate, Combined w/Dining, W/O To Balcony |
| Room 3 | Main | Dining Ro | 19.02 | 14.43 | Laminate, 3 Pc Ensuite, Window |
| Room 4 | Main | Primary B | 12.14 | 11.15 | Laminate |
| Room 5 | Main | Bedroom 2 | 11.15 | 8.86 | Laminate, Closet, Window |
| Room 6 | Main | Bedroom 3 | 11.15 | 8.86 | Laminate, Closet, Window |
| Washroom Type | No. of Pieces | Level |
| Washroom Type 1 | 3 | Main |
| Washroom Type 2 | 0 | |
| Washroom Type 3 | 0 | |
| Washroom Type 4 | 0 | |
| Washroom Type 5 | 0 |
| Total Area: | 0.00 |
| Approximatly Age: | 16-30 |
| Washrooms: | 2 |
| Heat Type: | Forced Air |
| Central Air Conditioning: | Central Air |
| Although the information displayed is believed to be accurate, no warranties or representations are made of any kind. |
| RE/MAX REALTRON REALTY INC. |
|
|

HANIF ARKIAN
Broker
Dir:
416-871-6060
Bus:
416-798-7777
Fax:
905-660-5393
| Book Showing | Email a Friend |
Jump To:
At a Glance:
| Type: | Com - Condo Apartment |
| Area: | Toronto |
| Municipality: | Toronto C07 |
| Neighbourhood: | Willowdale West |
| Style: | Apartment |
| Approximate Age: | 16-30 |
| Beds: | 3 |
| Baths: | 2 |
| Fireplace: | N |
Locatin Map:

