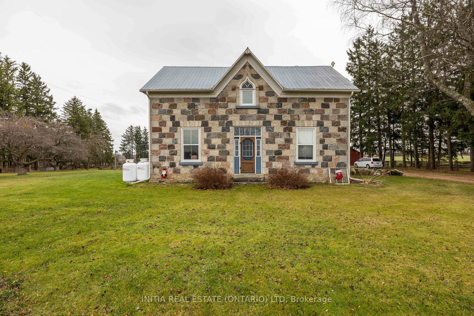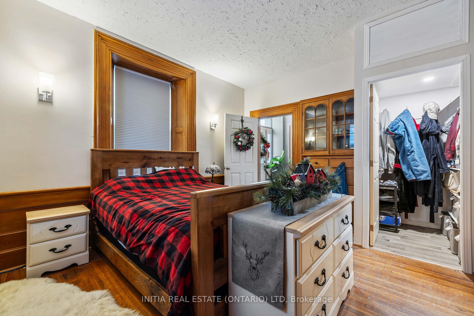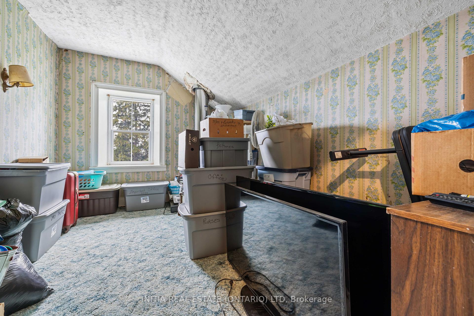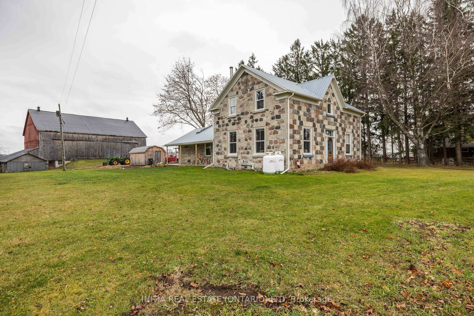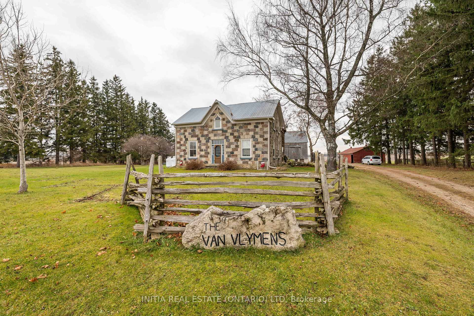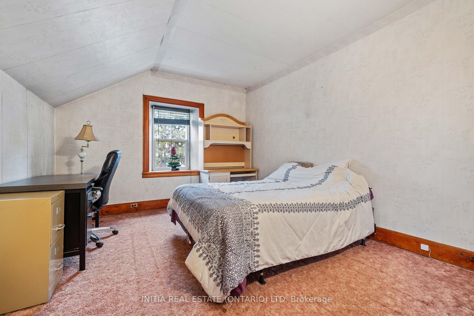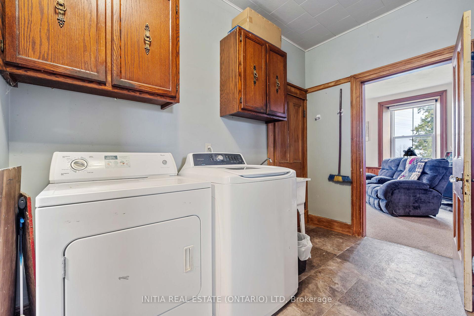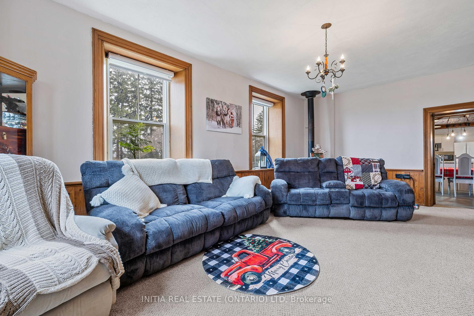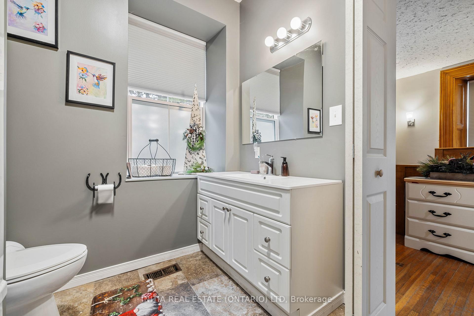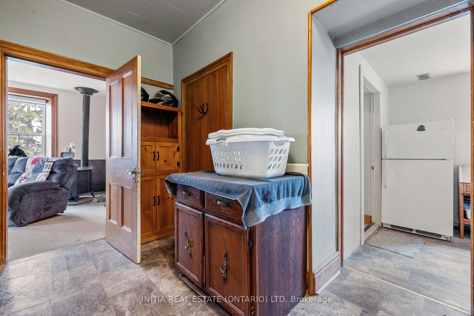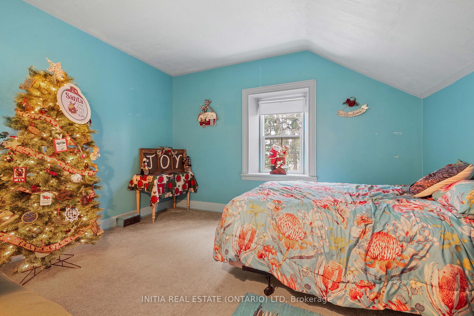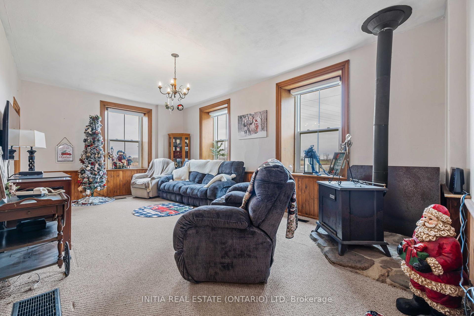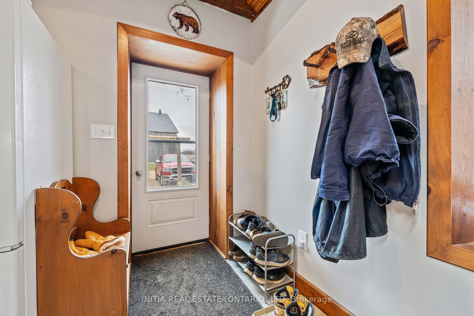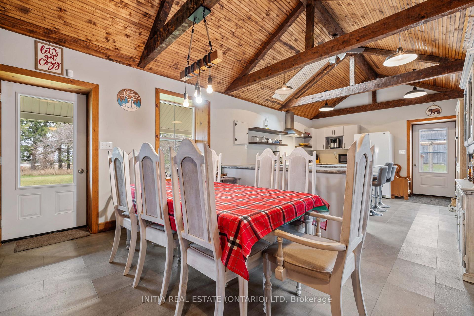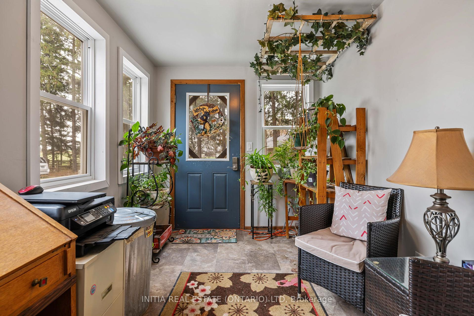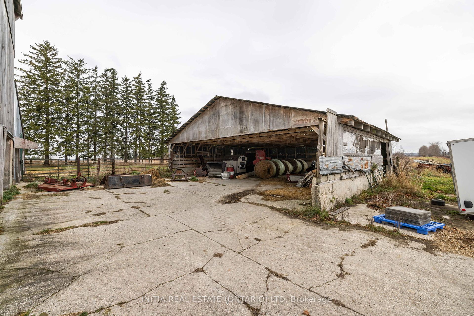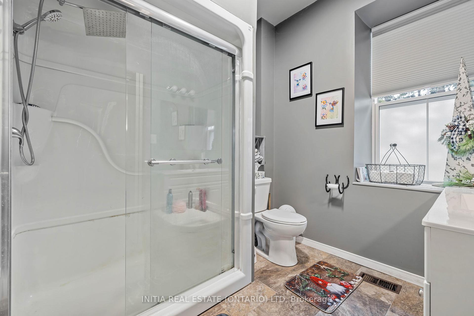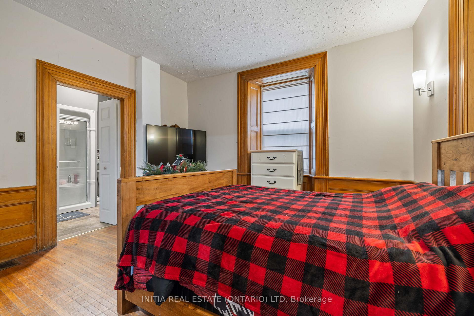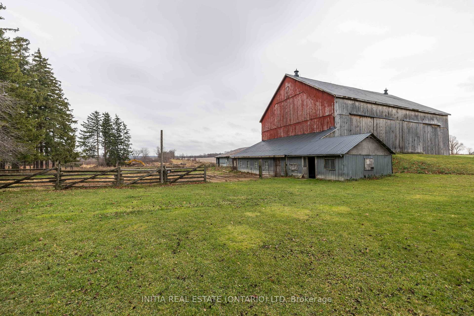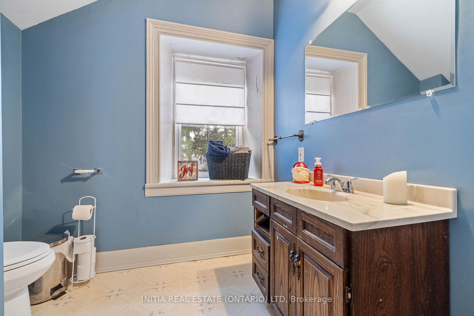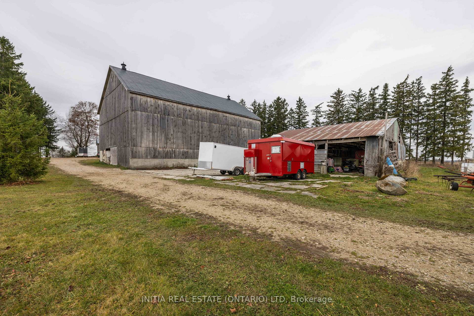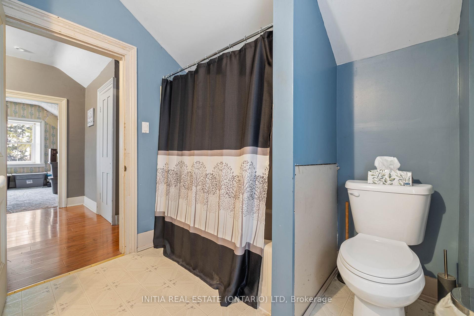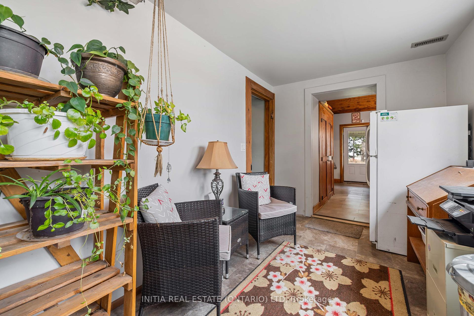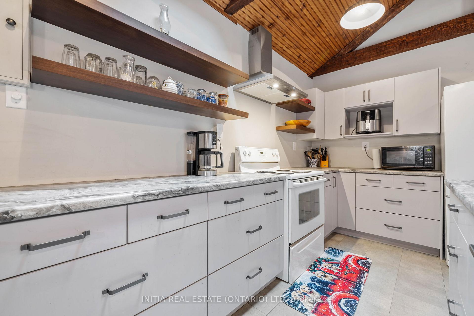$839,900
Available - For Sale
Listing ID: X12006190
312621 Highway 6 N/A , Southgate, N0G 1R0, Grey County
| Beautiful field stone, century old farm house with exceptional curbside appeal. If you know and love stone homes then this is one you won't want to miss. The home sits on just under 2 acres south of the town of Durham Ontario. Conveniently located on Highway 6 midway between Durham and Mount Forest with Hanover 20 minutes away, Owen Sound, and Collingwood about 40 Minutes away. Just over an hour to Guelph or KW regions. The property consists of a 4+1 bedroom, 2 bathroom home with a large barn, with newer boards, and a shop/garage. Also included is a brand new mancave/she shed with power and water. The house and property are well maintained and sit on a rural lot ensuring your quiet enjoyment of your home. Main floor has been fully renovated over the years with the addition of a main floor laundry and bathroom just off the main floor master. Rooms are generously sized and you will have the feeling of being home as soon as you walk through the door. Modern kitchen has in-floor heating and maintains the character of the home. Two water purification systems in the basement one for the house and one for the barn. |
| Price | $839,900 |
| Taxes: | $3737.06 |
| Occupancy by: | Owner |
| Address: | 312621 Highway 6 N/A , Southgate, N0G 1R0, Grey County |
| Acreage: | .50-1.99 |
| Directions/Cross Streets: | Maplweood Road |
| Rooms: | 9 |
| Bedrooms: | 4 |
| Bedrooms +: | 1 |
| Family Room: | T |
| Basement: | Unfinished, Partial Base |
| Level/Floor | Room | Length(ft) | Width(ft) | Descriptions | |
| Room 1 | Main | Kitchen | 13.12 | 27.88 | Eat-in Kitchen |
| Room 2 | Main | Living Ro | 12.79 | 21.65 | |
| Room 3 | Main | Mud Room | 13.45 | 7.54 | |
| Room 4 | Main | Primary B | 13.12 | 13.12 | Ensuite Bath |
| Room 5 | Main | Laundry | 8.2 | 10.5 | |
| Room 6 | Second | Bedroom | 14.1 | 9.51 | |
| Room 7 | Second | Bedroom 2 | 7.54 | 13.78 | |
| Room 8 | Second | Bedroom 3 | 10.82 | 13.12 | |
| Room 9 | Second | Bedroom 4 | 14.1 | 11.81 |
| Washroom Type | No. of Pieces | Level |
| Washroom Type 1 | 3 | Main |
| Washroom Type 2 | 4 | Second |
| Washroom Type 3 | 0 | |
| Washroom Type 4 | 0 | |
| Washroom Type 5 | 0 |
| Total Area: | 0.00 |
| Property Type: | Detached |
| Style: | 1 1/2 Storey |
| Exterior: | Board & Batten , Stone |
| Garage Type: | Detached |
| (Parking/)Drive: | Lane, Priv |
| Drive Parking Spaces: | 10 |
| Park #1 | |
| Parking Type: | Lane, Priv |
| Park #2 | |
| Parking Type: | Lane |
| Park #3 | |
| Parking Type: | Private Tr |
| Pool: | None |
| Other Structures: | Barn, Drive Sh |
| Approximatly Square Footage: | 1500-2000 |
| CAC Included: | N |
| Water Included: | N |
| Cabel TV Included: | N |
| Common Elements Included: | N |
| Heat Included: | N |
| Parking Included: | N |
| Condo Tax Included: | N |
| Building Insurance Included: | N |
| Fireplace/Stove: | Y |
| Heat Type: | Forced Air |
| Central Air Conditioning: | None |
| Central Vac: | N |
| Laundry Level: | Syste |
| Ensuite Laundry: | F |
| Sewers: | Septic |
$
%
Years
This calculator is for demonstration purposes only. Always consult a professional
financial advisor before making personal financial decisions.
| Although the information displayed is believed to be accurate, no warranties or representations are made of any kind. |
| INITIA REAL ESTATE (ONTARIO) LTD |
|
|

HANIF ARKIAN
Broker
Dir:
416-871-6060
Bus:
416-798-7777
Fax:
905-660-5393
| Virtual Tour | Book Showing | Email a Friend |
Jump To:
At a Glance:
| Type: | Freehold - Detached |
| Area: | Grey County |
| Municipality: | Southgate |
| Neighbourhood: | Southgate |
| Style: | 1 1/2 Storey |
| Tax: | $3,737.06 |
| Beds: | 4+1 |
| Baths: | 2 |
| Fireplace: | Y |
| Pool: | None |
Locatin Map:
Payment Calculator:

