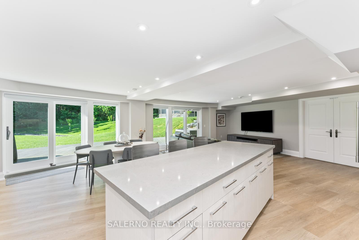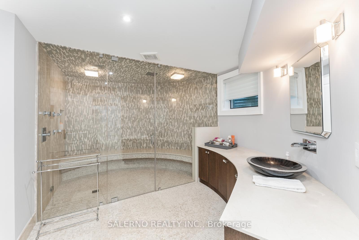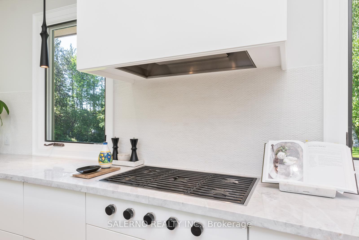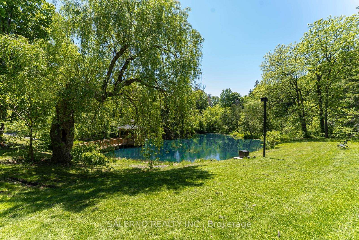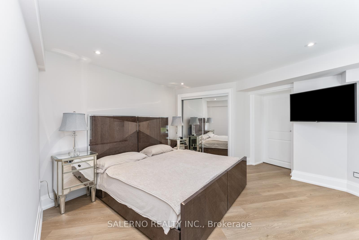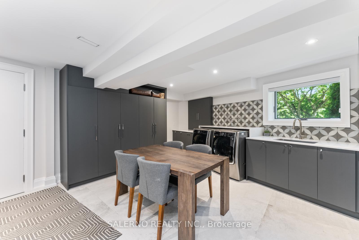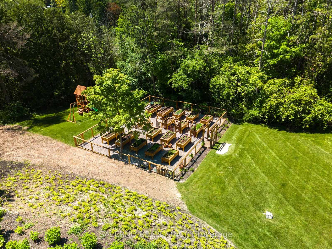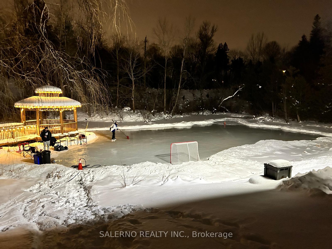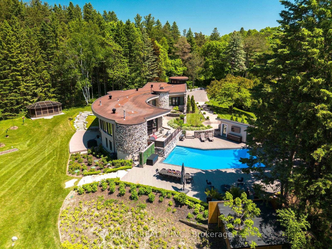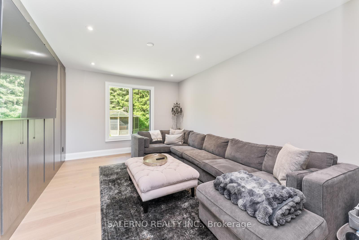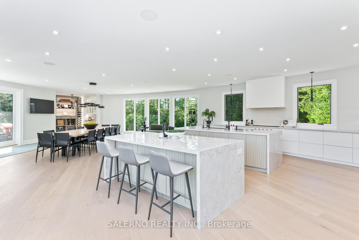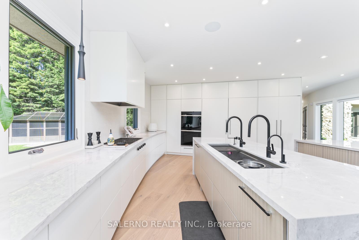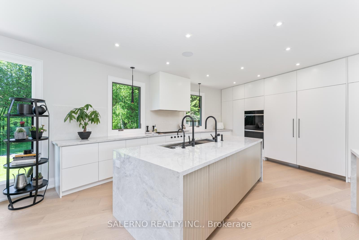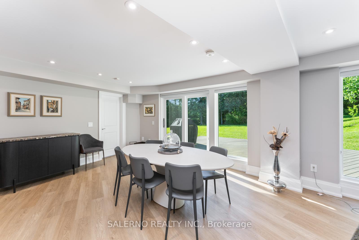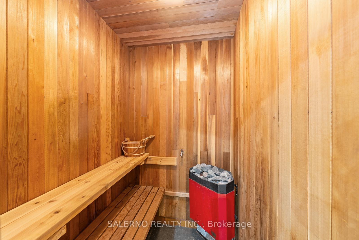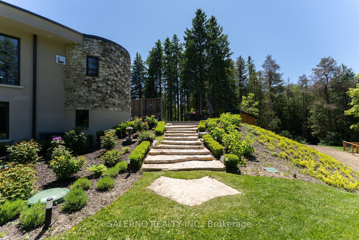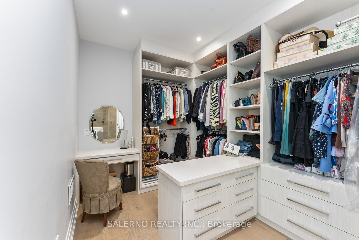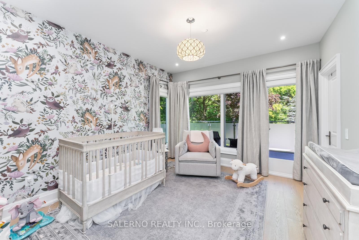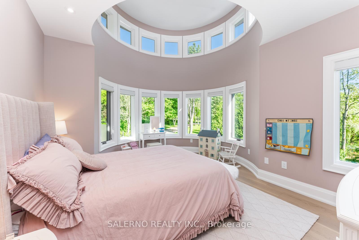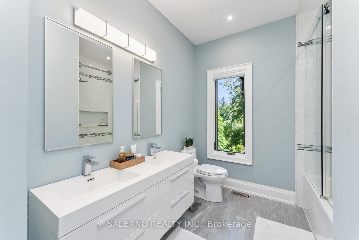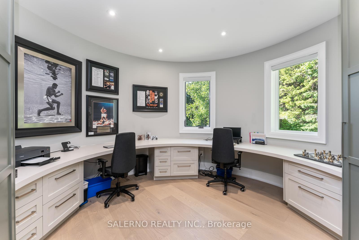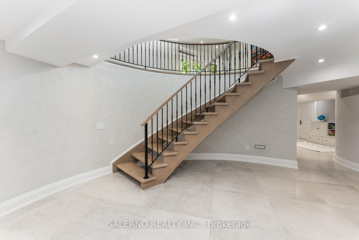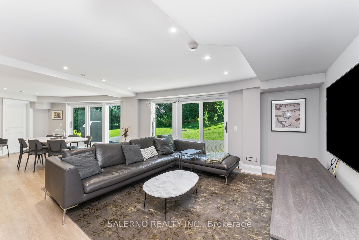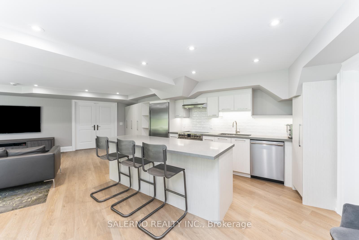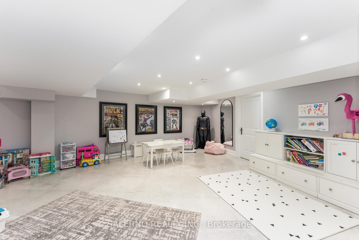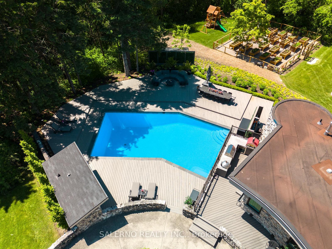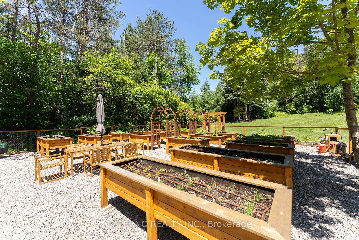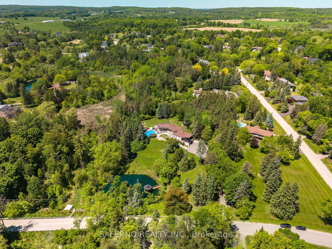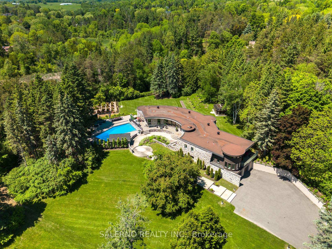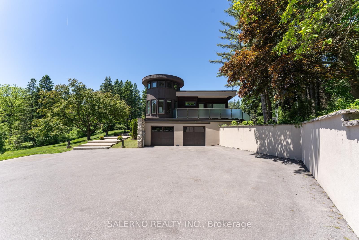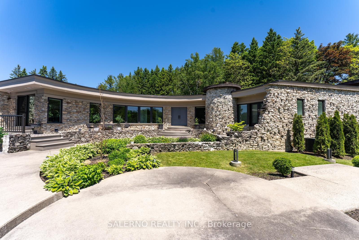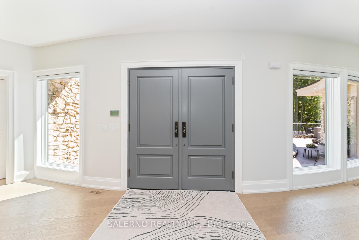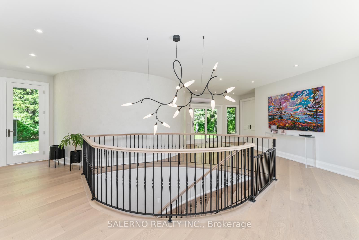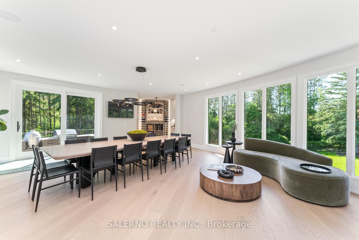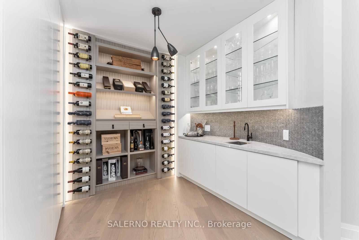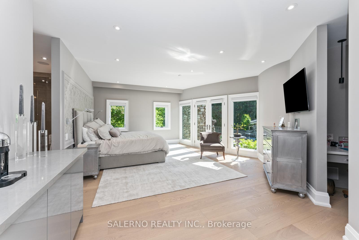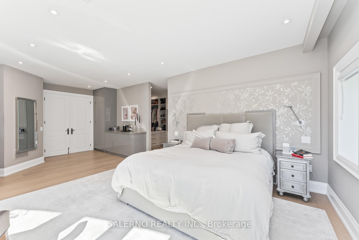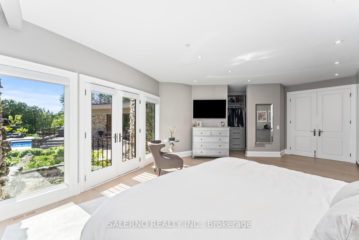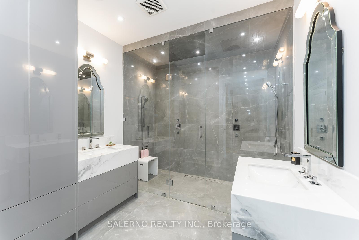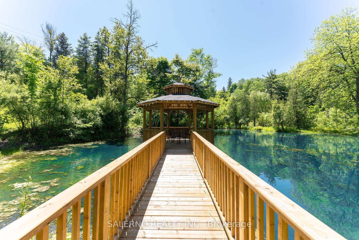$5,299,000
Available - For Sale
Listing ID: N12059523
290 Kingscross Driv , King, L7B 1K1, York
| Welcome To Your Very Own Private Oasis In The Trees. This Uniquely Designed Bungalow Is Nestled Perfectly At The Top Of A Hill Surrounded By Just Under 4 Acres Of Your Own Personal Forest. The Grounds Of This Property Are Professionally Landscaped & Manicured To Maintain A Fairy Tale Like Setting Where You Can Enjoy Your Own Personal Pond, Tree Lined Driveway, Walking Path In The Forest, Out Door Concrete Pool, Pool Deck With Outdoor Bathroom, Outdoor Shower, & Out Door Kitchen, Jaw Dropping Vegetable Garden & Fruit Trees, Detached Garage Garden Shed And Much Much More. The Interior Of This Home Is Recently Renovated Entirely And Tastefully Finished By An Interior Designer. Approx 7000 Sqft Of Living Space Comes Equipped With 3+1 Bedrooms, 6 Bathrooms Total, 2 Full Kitchens, A Walk Out Basement, Indoor Sauna, Steam Room, & Much More. A Must See! |
| Price | $5,299,000 |
| Taxes: | $18068.00 |
| Occupancy by: | Owner |
| Address: | 290 Kingscross Driv , King, L7B 1K1, York |
| Directions/Cross Streets: | Jane St & King Rd |
| Rooms: | 14 |
| Bedrooms: | 3 |
| Bedrooms +: | 1 |
| Family Room: | T |
| Basement: | Finished wit, Apartment |
| Level/Floor | Room | Length(ft) | Width(ft) | Descriptions | |
| Room 1 | Main | Family Ro | 12.14 | 17.71 | Hardwood Floor, Large Window |
| Room 2 | Main | Kitchen | 38.11 | 22.57 | Hardwood Floor, Combined w/Dining |
| Room 3 | Main | Dining Ro | 38.11 | 22.57 | Large Window, Combined w/Kitchen, Hardwood Floor |
| Room 4 | Main | 9.35 | 8.4 | Hardwood Floor, Granite Counters | |
| Room 5 | Main | Office | 15.78 | 15.12 | Hardwood Floor |
| Room 6 | Main | Primary B | 16.96 | 25.26 | Hardwood Floor, Walk-In Closet(s), Juliette Balcony |
| Room 7 | Main | Bedroom 2 | 13.32 | 12.07 | Hardwood Floor, Balcony, Walk-In Closet(s) |
| Room 8 | Main | Bedroom 3 | 15.78 | 14.66 | Hardwood Floor, Large Window, Walk-In Closet(s) |
| Room 9 | Lower | Great Roo | 29.68 | 21.98 | W/O To Yard, Family Size Kitchen, Large Window |
| Room 10 | Lower | Bedroom 4 | 12.96 | 13.84 | Large Window, Ensuite Bath, Large Closet |
| Room 11 | Lower | Play | 38.41 | 24.34 | |
| Room 12 | Lower | Mud Room | 17.12 | 16.4 | W/O To Garage |
| Washroom Type | No. of Pieces | Level |
| Washroom Type 1 | 7 | Main |
| Washroom Type 2 | 5 | Main |
| Washroom Type 3 | 2 | Main |
| Washroom Type 4 | 3 | Lower |
| Washroom Type 5 | 6 | Lower |
| Total Area: | 0.00 |
| Approximatly Age: | 51-99 |
| Property Type: | Detached |
| Style: | Bungalow |
| Exterior: | Stone, Stucco (Plaster) |
| Garage Type: | Attached |
| (Parking/)Drive: | Private |
| Drive Parking Spaces: | 10 |
| Park #1 | |
| Parking Type: | Private |
| Park #2 | |
| Parking Type: | Private |
| Pool: | Inground |
| Other Structures: | Drive Shed |
| Approximatly Age: | 51-99 |
| Approximatly Square Footage: | 3500-5000 |
| Property Features: | Electric Car, Hospital |
| CAC Included: | N |
| Water Included: | N |
| Cabel TV Included: | N |
| Common Elements Included: | N |
| Heat Included: | N |
| Parking Included: | N |
| Condo Tax Included: | N |
| Building Insurance Included: | N |
| Fireplace/Stove: | N |
| Heat Type: | Forced Air |
| Central Air Conditioning: | Central Air |
| Central Vac: | N |
| Laundry Level: | Syste |
| Ensuite Laundry: | F |
| Elevator Lift: | False |
| Sewers: | Septic |
| Water: | Drilled W |
| Water Supply Types: | Drilled Well |
$
%
Years
This calculator is for demonstration purposes only. Always consult a professional
financial advisor before making personal financial decisions.
| Although the information displayed is believed to be accurate, no warranties or representations are made of any kind. |
| SALERNO REALTY INC. |
|
|

HANIF ARKIAN
Broker
Dir:
416-871-6060
Bus:
416-798-7777
Fax:
905-660-5393
| Virtual Tour | Book Showing | Email a Friend |
Jump To:
At a Glance:
| Type: | Freehold - Detached |
| Area: | York |
| Municipality: | King |
| Neighbourhood: | King City |
| Style: | Bungalow |
| Approximate Age: | 51-99 |
| Tax: | $18,068 |
| Beds: | 3+1 |
| Baths: | 5 |
| Fireplace: | N |
| Pool: | Inground |
Locatin Map:
Payment Calculator:

