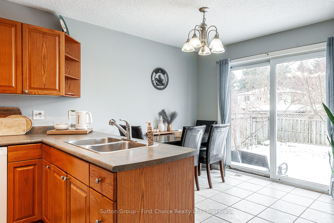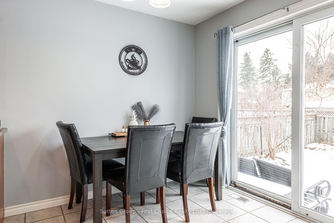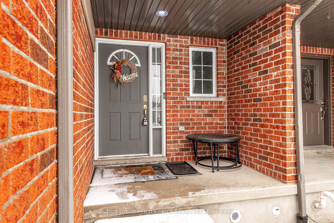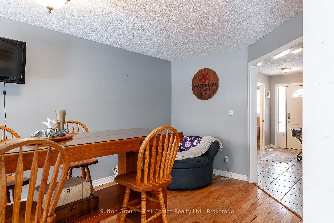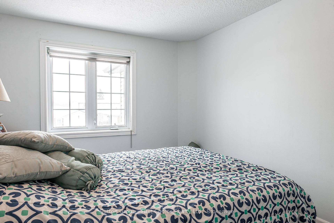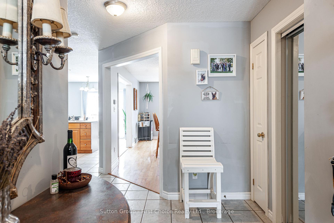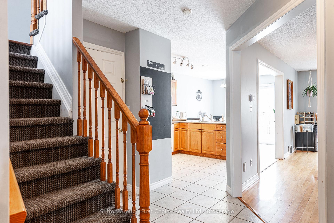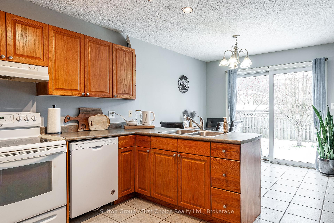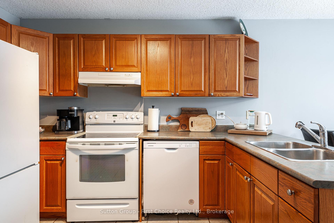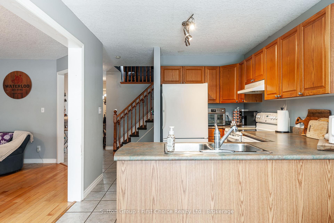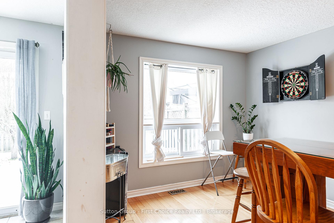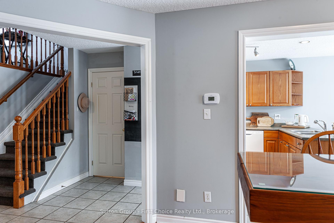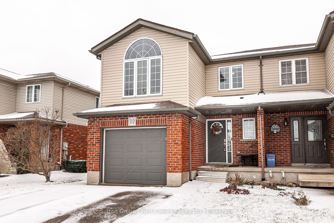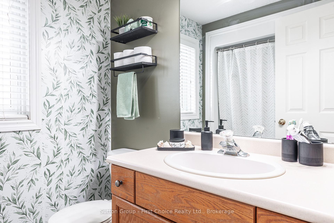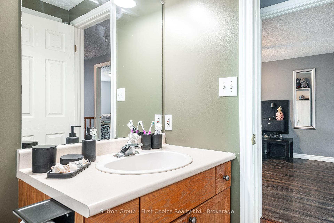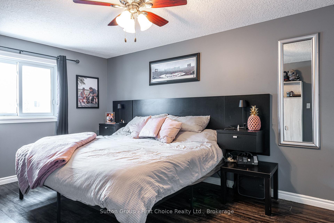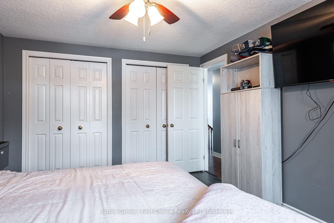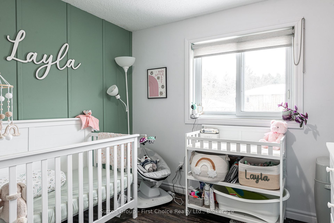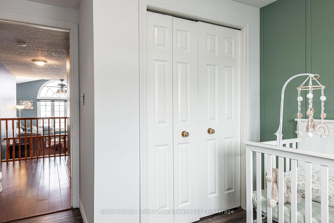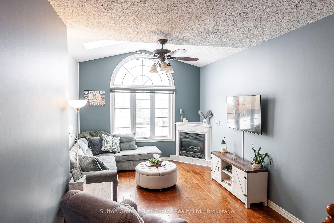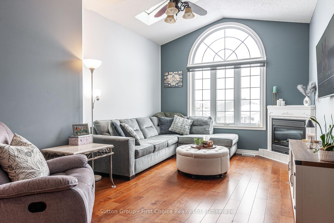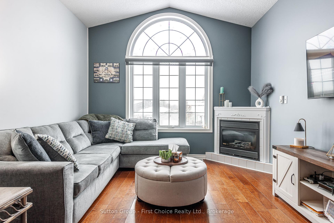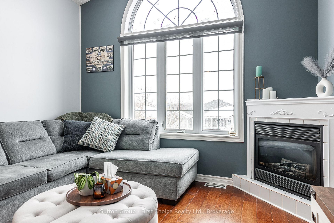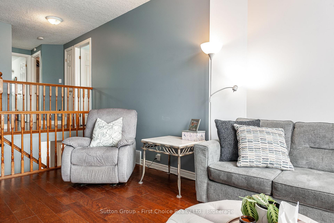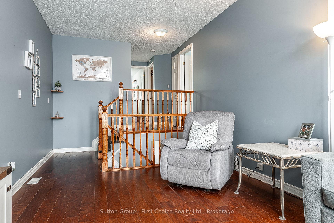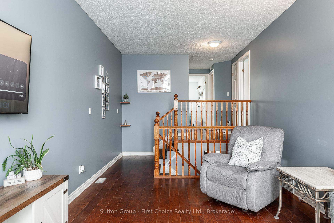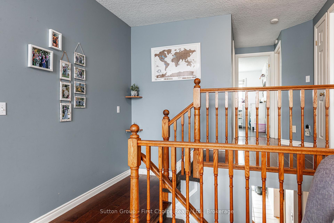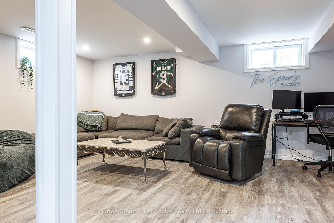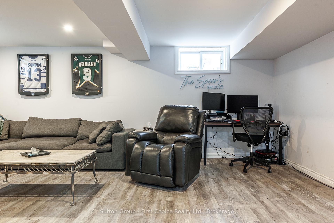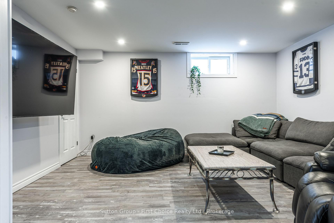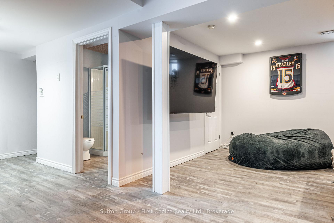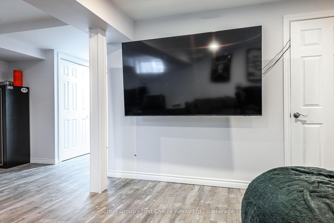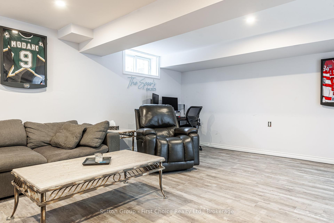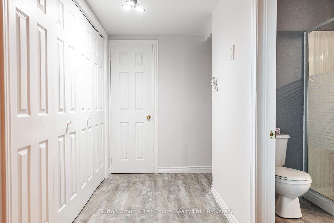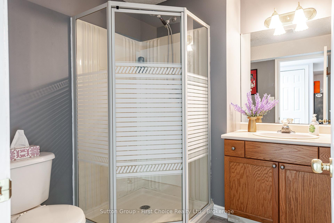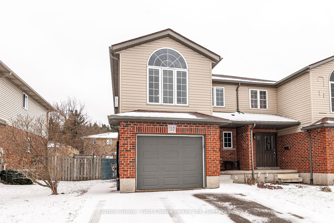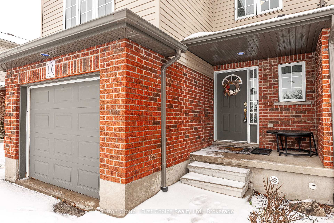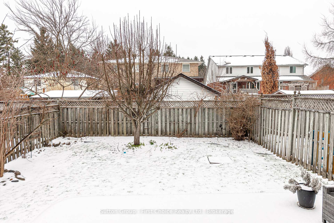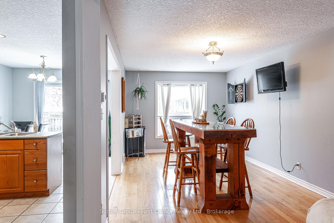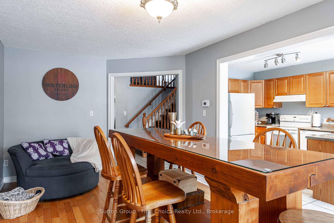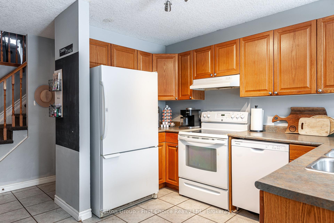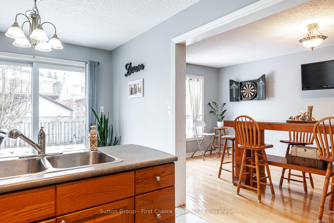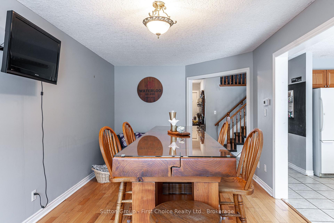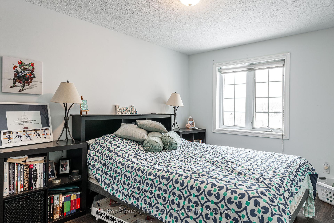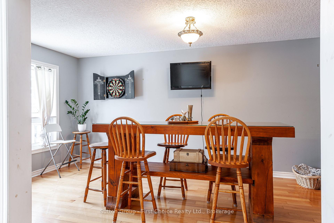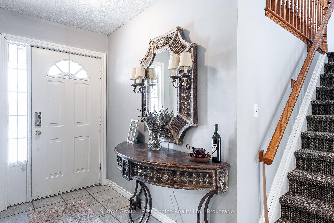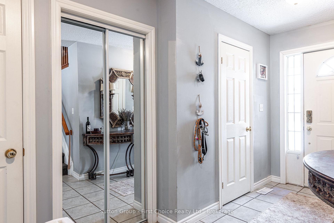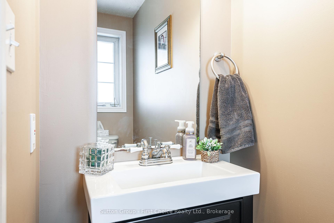$639,900
Available - For Sale
Listing ID: X12059522
110 Wingfield Aven , Stratford, N5A 7Z2, Perth
| This charming semi-detached home is ideal for first-time homebuyers, offering a bright and spacious layout that's perfect for modern living. With 3 bedrooms and 3 bathrooms, there is plenty of room for your family to grow and make lasting memories. Enjoy an abundance of natural light that fills the open-concept living areas, creating a warm and inviting atmosphere throughout. The finished basement, complete with a bathroom, adds extra space for a home office, entertainment area, or a guest suite. The property also features a convenient garage, offering both parking and additional storage. With its well-maintained features and move-in ready condition, this home is the perfect blend of comfort and convenience. Dont miss out on this fantastic opportunity for first-time homebuyers. Schedule a viewing today! |
| Price | $639,900 |
| Taxes: | $3642.00 |
| Assessment Year: | 2025 |
| Occupancy by: | Owner |
| Address: | 110 Wingfield Aven , Stratford, N5A 7Z2, Perth |
| Directions/Cross Streets: | Maple Ave. |
| Rooms: | 6 |
| Bedrooms: | 3 |
| Bedrooms +: | 0 |
| Family Room: | T |
| Basement: | Finished, Full |
| Level/Floor | Room | Length(ft) | Width(ft) | Descriptions | |
| Room 1 | Second | Bathroom | 6.99 | 4.99 | 4 Pc Bath |
| Room 2 | Second | Bedroom 2 | 8.99 | 8.99 | |
| Room 3 | Second | Bedroom 3 | 12.99 | 8.99 | |
| Room 4 | Second | Primary B | 10.99 | 13.97 | |
| Room 5 | Second | Great Roo | 23.98 | 9.97 | |
| Room 6 | Main | Dining Ro | 19.98 | 9.97 | |
| Room 7 | Main | Kitchen | 16.99 | 8.99 | |
| Room 8 | Main | Bathroom | 6.99 | 2.98 | |
| Room 9 | Basement | Utility R | 7.97 | 6.99 | |
| Room 10 | Basement | Other | 7.97 | 4.99 | |
| Room 11 | Basement | Laundry | 8.99 | 2.98 | |
| Room 12 | Basement | Bathroom | 6.99 | 5.97 | |
| Room 13 | Basement | Recreatio | 20.63 | 13.97 |
| Washroom Type | No. of Pieces | Level |
| Washroom Type 1 | 3 | Basement |
| Washroom Type 2 | 2 | Main |
| Washroom Type 3 | 4 | Second |
| Washroom Type 4 | 0 | |
| Washroom Type 5 | 0 |
| Total Area: | 0.00 |
| Approximatly Age: | 16-30 |
| Property Type: | Semi-Detached |
| Style: | 2-Storey |
| Exterior: | Concrete, Vinyl Siding |
| Garage Type: | Attached |
| (Parking/)Drive: | Lane |
| Drive Parking Spaces: | 1 |
| Park #1 | |
| Parking Type: | Lane |
| Park #2 | |
| Parking Type: | Lane |
| Pool: | None |
| Approximatly Age: | 16-30 |
| CAC Included: | N |
| Water Included: | N |
| Cabel TV Included: | N |
| Common Elements Included: | N |
| Heat Included: | N |
| Parking Included: | N |
| Condo Tax Included: | N |
| Building Insurance Included: | N |
| Fireplace/Stove: | Y |
| Heat Type: | Forced Air |
| Central Air Conditioning: | Central Air |
| Central Vac: | Y |
| Laundry Level: | Syste |
| Ensuite Laundry: | F |
| Elevator Lift: | False |
| Sewers: | Sewer |
| Utilities-Cable: | Y |
| Utilities-Hydro: | Y |
$
%
Years
This calculator is for demonstration purposes only. Always consult a professional
financial advisor before making personal financial decisions.
| Although the information displayed is believed to be accurate, no warranties or representations are made of any kind. |
| Sutton Group - First Choice Realty Ltd. |
|
|

HANIF ARKIAN
Broker
Dir:
416-871-6060
Bus:
416-798-7777
Fax:
905-660-5393
| Book Showing | Email a Friend |
Jump To:
At a Glance:
| Type: | Freehold - Semi-Detached |
| Area: | Perth |
| Municipality: | Stratford |
| Neighbourhood: | Stratford |
| Style: | 2-Storey |
| Approximate Age: | 16-30 |
| Tax: | $3,642 |
| Beds: | 3 |
| Baths: | 3 |
| Fireplace: | Y |
| Pool: | None |
Locatin Map:
Payment Calculator:

