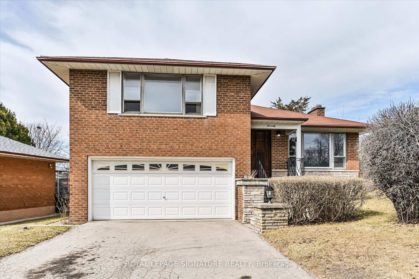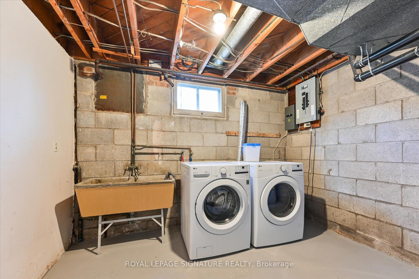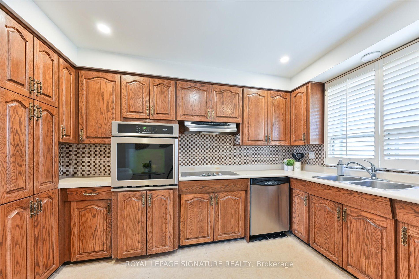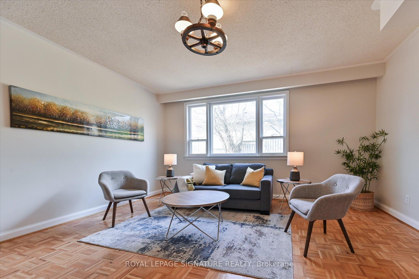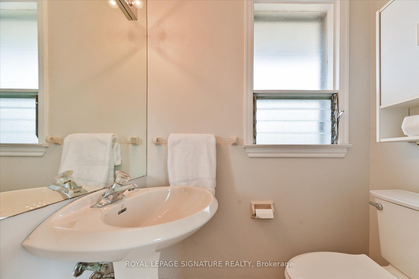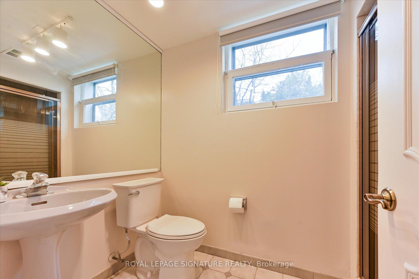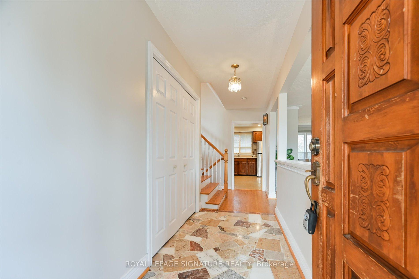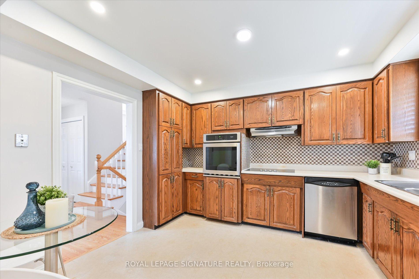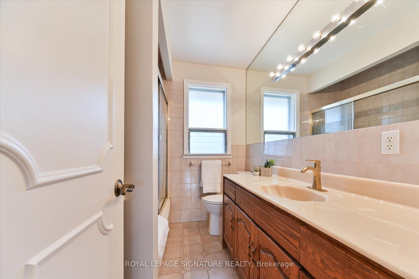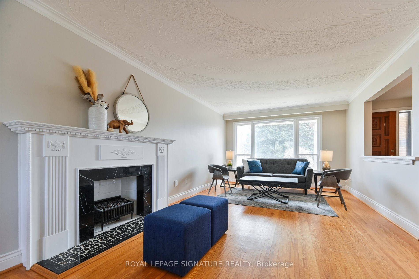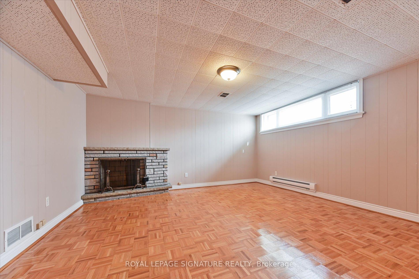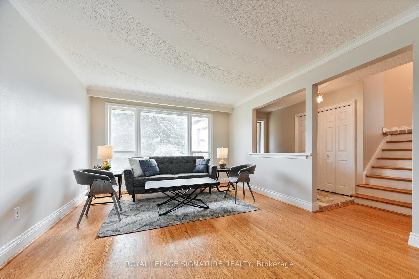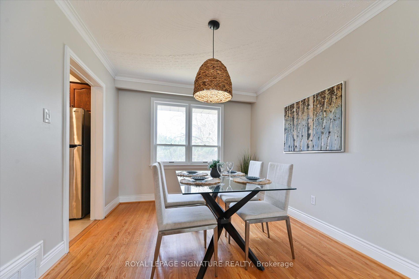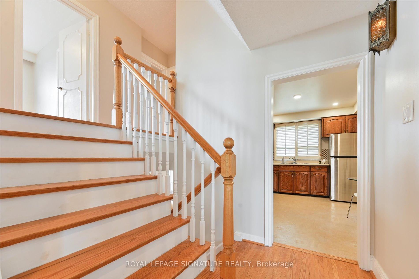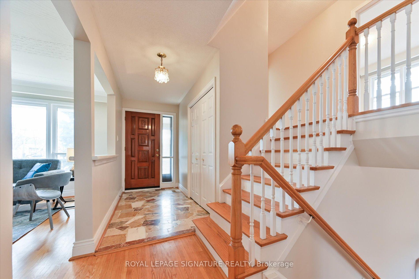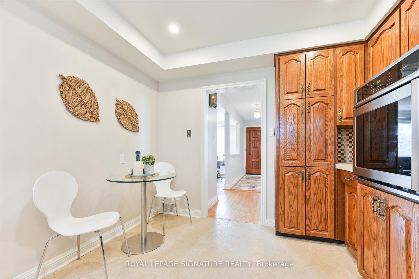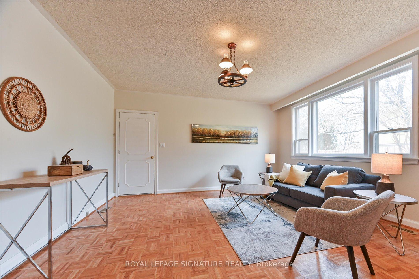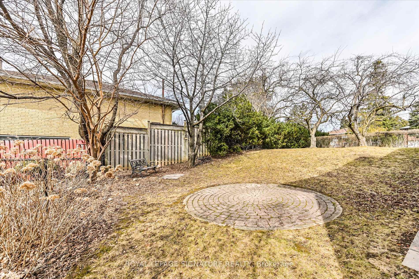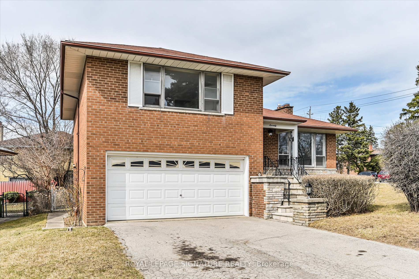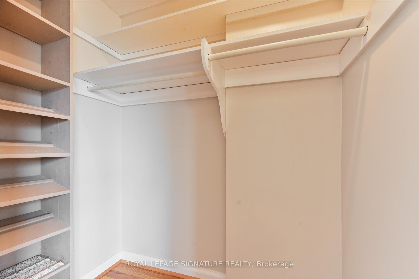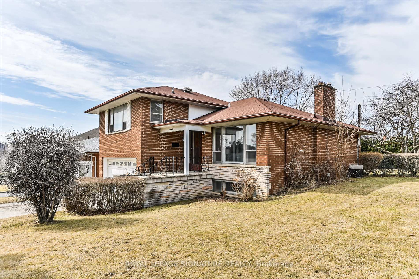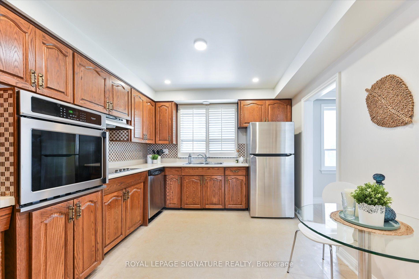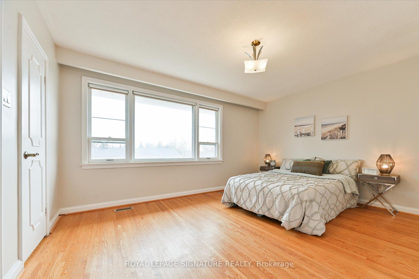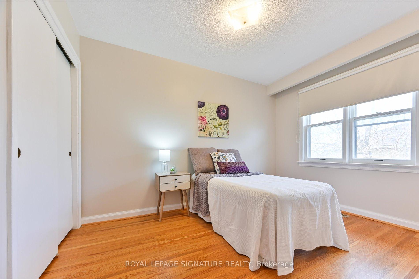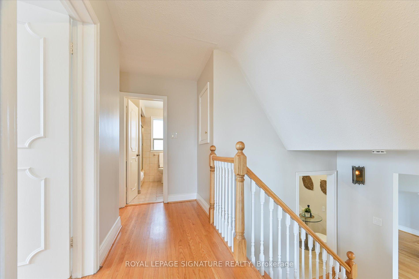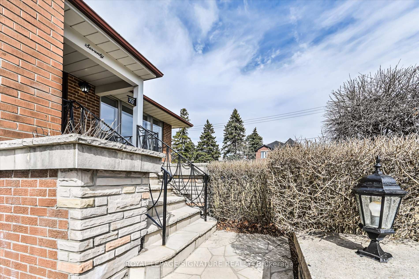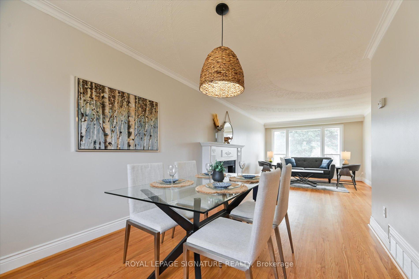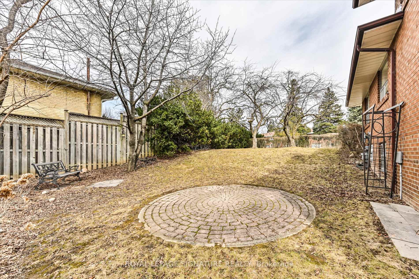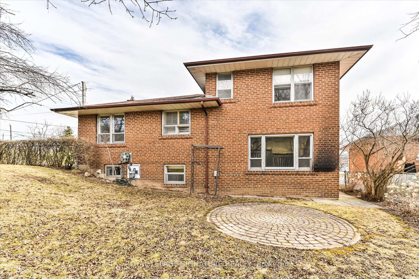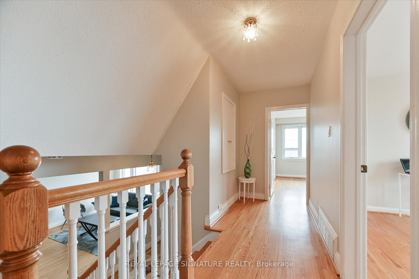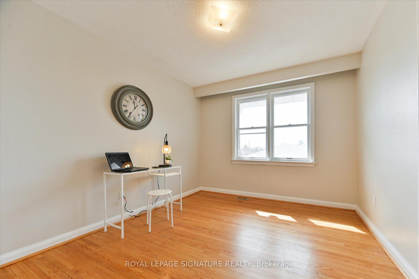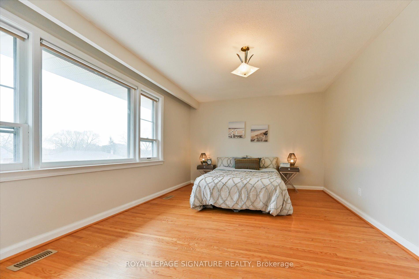$1,398,000
Available - For Sale
Listing ID: C12059526
70 Anewen Driv , Toronto, M4A 1S3, Toronto
| Spacious detached 3 bedroom, 3 bathroom, 4 level sidesplit with a double built-in garage. Wood burning fireplace in the main living area and large lower level rec room with a second wood-burning fireplace. Fantastic above grade family room walks out to private yard!!! This is a lot of house with a private front porch and a great lot! Enjoy Victoria Village's multitude of amenities including TTC service at your doorstep, a 20min walk to the Sloane station of the future Eglinton Cross-town LRT, Toronto Public library, Victoria Village PS, daycare and many walking trails. A really wonderful place to call home! |
| Price | $1,398,000 |
| Taxes: | $5780.00 |
| Assessment Year: | 2024 |
| Occupancy by: | Vacant |
| Address: | 70 Anewen Driv , Toronto, M4A 1S3, Toronto |
| Directions/Cross Streets: | Victoria Park/Lawrence |
| Rooms: | 7 |
| Rooms +: | 2 |
| Bedrooms: | 3 |
| Bedrooms +: | 0 |
| Family Room: | T |
| Basement: | Finished |
| Level/Floor | Room | Length(ft) | Width(ft) | Descriptions | |
| Room 1 | Main | Living Ro | 16.07 | 11.97 | Fireplace, Crown Moulding, Large Window |
| Room 2 | Main | Dining Ro | 12.3 | 9.51 | Overlooks Backyard, Hardwood Floor, Large Window |
| Room 3 | Main | Kitchen | 11.84 | 10.23 | B/I Oven, Stainless Steel Appl, Pot Lights |
| Room 4 | Upper | Primary B | 14.6 | 11.81 | 2 Pc Ensuite, Large Window, Hardwood Floor |
| Room 5 | Upper | Bedroom 2 | 11.32 | 10 | Closet, Hardwood Floor, Window |
| Room 6 | Upper | Bedroom 3 | 11.58 | 8.82 | Hardwood Floor, Double Closet, Overlooks Backyard |
| Room 7 | Ground | Family Ro | 15.48 | 15.19 | W/O To Yard, Picture Window, Hardwood Floor |
| Room 8 | Lower | Recreatio | 16.99 | 14.92 | Above Grade Window, Fireplace, Hardwood Floor |
| Room 9 | Lower | Laundry | 12.56 | 10.69 | Above Grade Window, Laundry Sink, Concrete Floor |
| Washroom Type | No. of Pieces | Level |
| Washroom Type 1 | 4 | Upper |
| Washroom Type 2 | 2 | Upper |
| Washroom Type 3 | 3 | Lower |
| Washroom Type 4 | 0 | |
| Washroom Type 5 | 0 |
| Total Area: | 0.00 |
| Property Type: | Detached |
| Style: | Sidesplit 4 |
| Exterior: | Brick |
| Garage Type: | Built-In |
| Drive Parking Spaces: | 4 |
| Pool: | None |
| CAC Included: | N |
| Water Included: | N |
| Cabel TV Included: | N |
| Common Elements Included: | N |
| Heat Included: | N |
| Parking Included: | N |
| Condo Tax Included: | N |
| Building Insurance Included: | N |
| Fireplace/Stove: | Y |
| Heat Type: | Forced Air |
| Central Air Conditioning: | Central Air |
| Central Vac: | Y |
| Laundry Level: | Syste |
| Ensuite Laundry: | F |
| Sewers: | Sewer |
$
%
Years
This calculator is for demonstration purposes only. Always consult a professional
financial advisor before making personal financial decisions.
| Although the information displayed is believed to be accurate, no warranties or representations are made of any kind. |
| ROYAL LEPAGE SIGNATURE REALTY |
|
|

HANIF ARKIAN
Broker
Dir:
416-871-6060
Bus:
416-798-7777
Fax:
905-660-5393
| Virtual Tour | Book Showing | Email a Friend |
Jump To:
At a Glance:
| Type: | Freehold - Detached |
| Area: | Toronto |
| Municipality: | Toronto C13 |
| Neighbourhood: | Victoria Village |
| Style: | Sidesplit 4 |
| Tax: | $5,780 |
| Beds: | 3 |
| Baths: | 3 |
| Fireplace: | Y |
| Pool: | None |
Locatin Map:
Payment Calculator:

