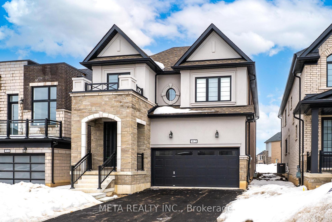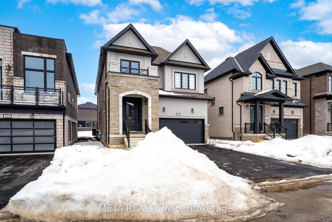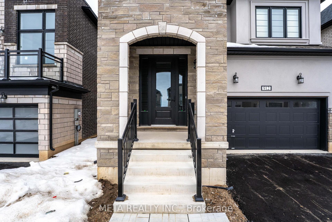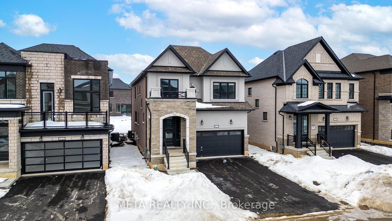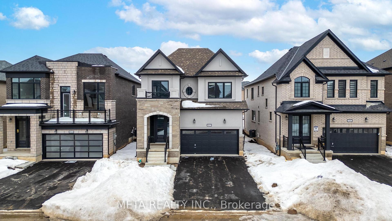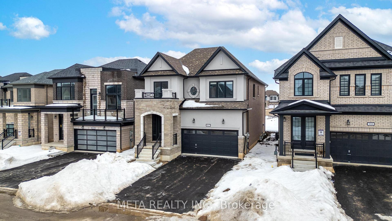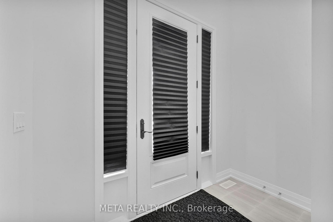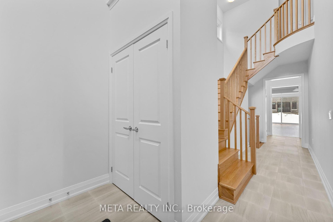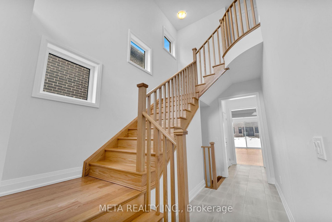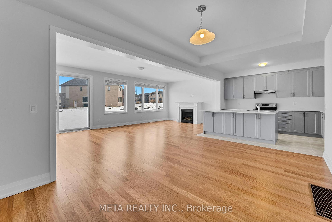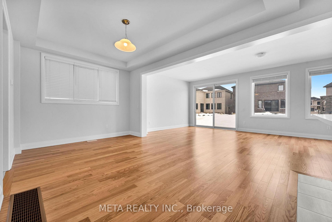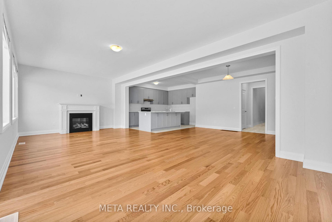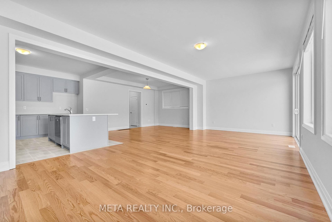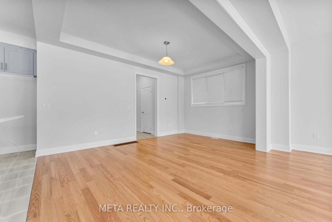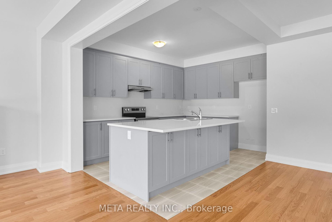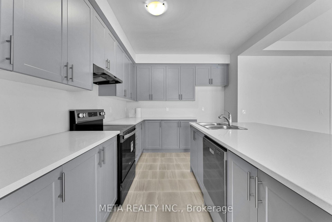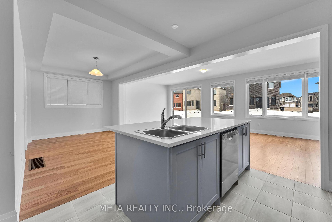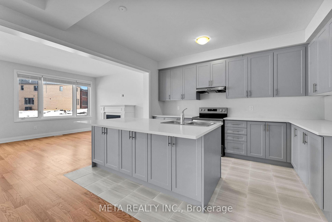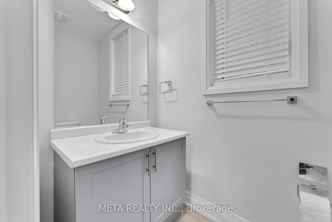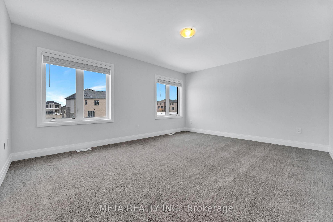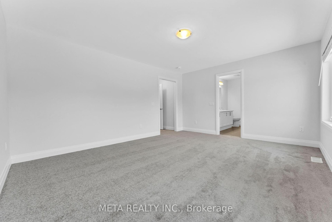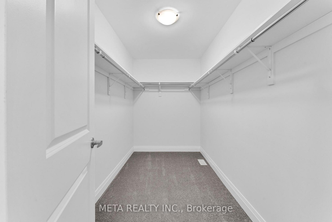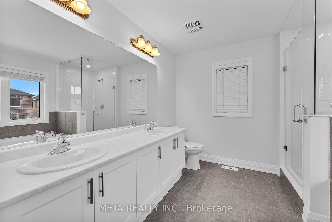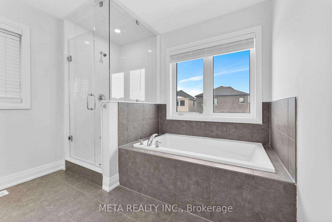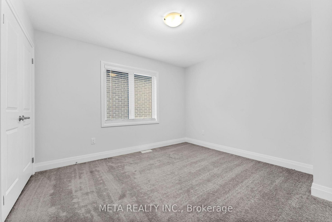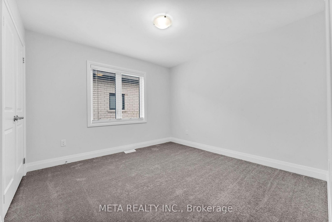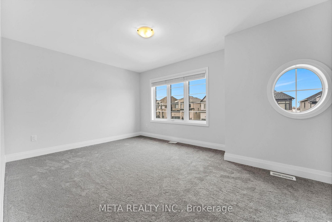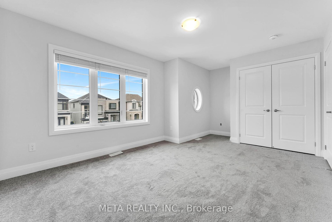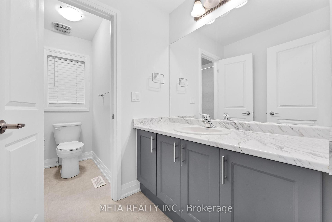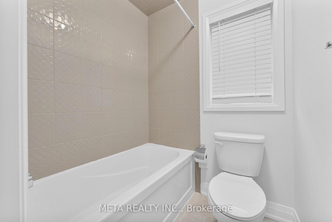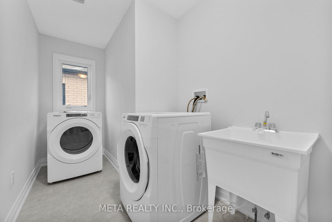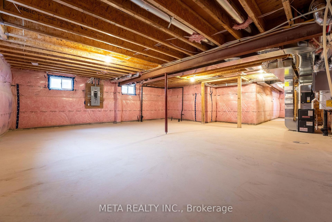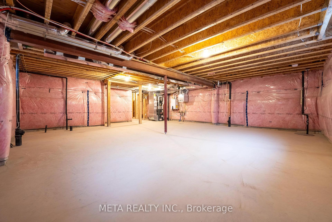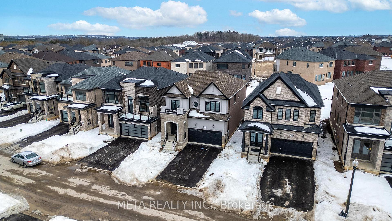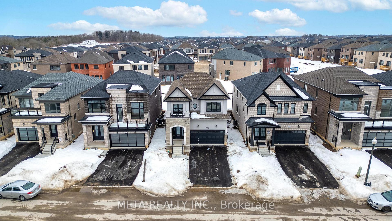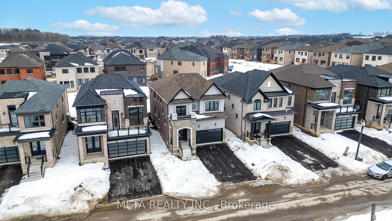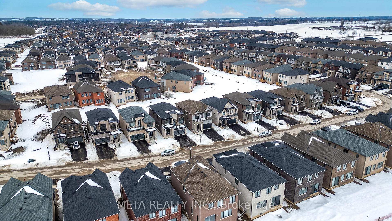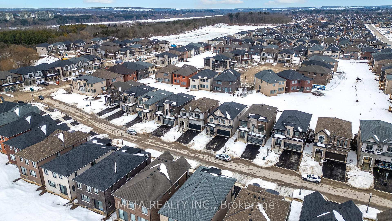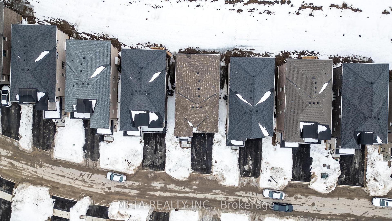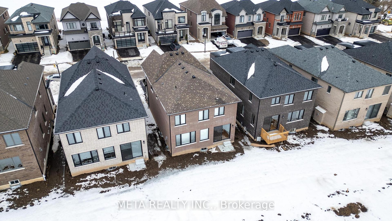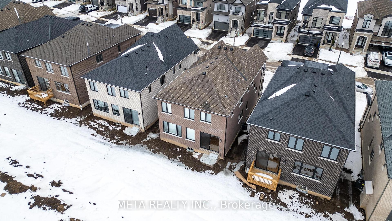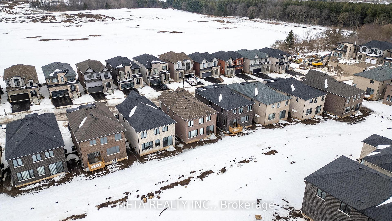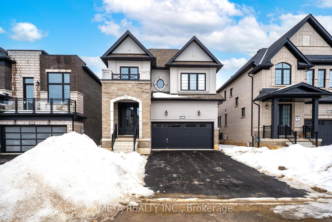$835,000
Available - For Sale
Listing ID: X12005876
912 Knights Lane , Woodstock, N4T 0P7, Oxford
| Discover this stunning 4-bedroom, 2 1/2 bathroom detached home by Kingsmen Builders, Designed for modern living, it features a spacious great room, elegant dining area, and a gourmet kitchen with tiled flooring and stainless steel appliances. The main floor boasts 9-foot ceilings and hardwood flooring, while the second-floor laundry adds convenience. The primary suite offers a luxurious 5-piece ensuite. With a double-car garage and a driveway accommodating four cars, parking is effortless. The stucco and stone exterior enhances curb appeal. Close to schools, places of worship, and all amenities, with Toyota Manufacturing (10 min) and Hwy 401 (12 min) nearbya perfect first-time homebuyer opportunity! |
| Price | $835,000 |
| Taxes: | $0.00 |
| Occupancy by: | Vacant |
| Address: | 912 Knights Lane , Woodstock, N4T 0P7, Oxford |
| Directions/Cross Streets: | Oxford rd, 17 |
| Rooms: | 8 |
| Bedrooms: | 4 |
| Bedrooms +: | 0 |
| Family Room: | T |
| Basement: | Unfinished |
| Level/Floor | Room | Length(ft) | Width(ft) | Descriptions | |
| Room 1 | Ground | Kitchen | 13.58 | 8.99 | Quartz Counter, Tile Floor, Stainless Steel Appl |
| Room 2 | Ground | Dining Ro | 10.99 | 16.99 | Bay Window, Hardwood Floor |
| Room 3 | Ground | Great Roo | 12.79 | 25.91 | Gas Fireplace, Bay Window, Hardwood Floor |
| Room 4 | Second | Primary B | 12.99 | 16.3 | 5 Pc Ensuite, Walk-In Closet(s), Broadloom |
| Room 5 | Second | Bedroom 2 | 10.99 | 10.99 | Bay Window, Broadloom, Closet |
| Room 6 | Second | Bedroom 3 | 11.97 | 10.59 | Bay Window, Broadloom, Closet |
| Room 7 | Second | Bedroom 4 | 9.38 | 14.07 | Bay Window, Broadloom, Closet |
| Room 8 |
| Washroom Type | No. of Pieces | Level |
| Washroom Type 1 | 2 | Ground |
| Washroom Type 2 | 5 | Second |
| Washroom Type 3 | 3 | Second |
| Washroom Type 4 | 0 | |
| Washroom Type 5 | 0 |
| Total Area: | 0.00 |
| Approximatly Age: | New |
| Property Type: | Detached |
| Style: | 2-Storey |
| Exterior: | Stucco (Plaster), Stone |
| Garage Type: | Attached |
| Drive Parking Spaces: | 4 |
| Pool: | None |
| Approximatly Age: | New |
| CAC Included: | N |
| Water Included: | N |
| Cabel TV Included: | N |
| Common Elements Included: | N |
| Heat Included: | N |
| Parking Included: | N |
| Condo Tax Included: | N |
| Building Insurance Included: | N |
| Fireplace/Stove: | Y |
| Heat Type: | Forced Air |
| Central Air Conditioning: | Central Air |
| Central Vac: | N |
| Laundry Level: | Syste |
| Ensuite Laundry: | F |
| Elevator Lift: | False |
| Sewers: | Sewer |
| Utilities-Hydro: | Y |
$
%
Years
This calculator is for demonstration purposes only. Always consult a professional
financial advisor before making personal financial decisions.
| Although the information displayed is believed to be accurate, no warranties or representations are made of any kind. |
| META REALTY INC. |
|
|

HANIF ARKIAN
Broker
Dir:
416-871-6060
Bus:
416-798-7777
Fax:
905-660-5393
| Book Showing | Email a Friend |
Jump To:
At a Glance:
| Type: | Freehold - Detached |
| Area: | Oxford |
| Municipality: | Woodstock |
| Neighbourhood: | Woodstock - North |
| Style: | 2-Storey |
| Approximate Age: | New |
| Beds: | 4 |
| Baths: | 3 |
| Fireplace: | Y |
| Pool: | None |
Locatin Map:
Payment Calculator:

