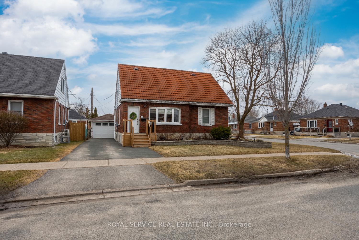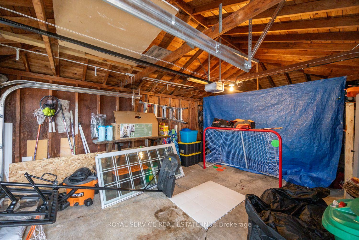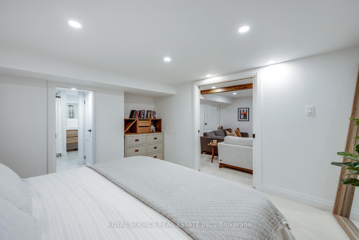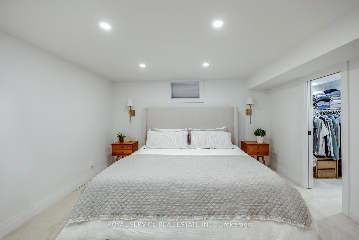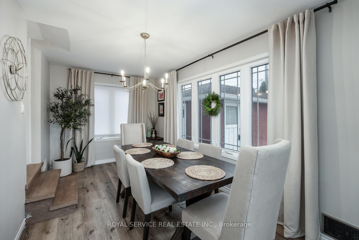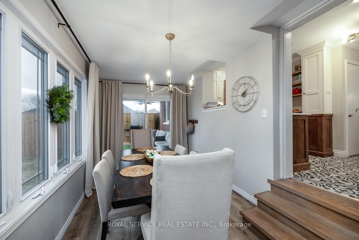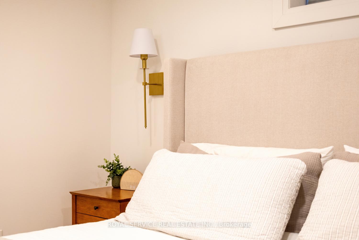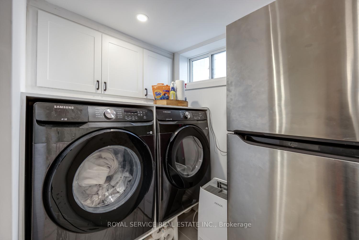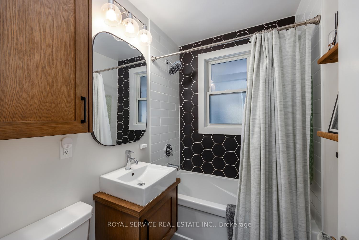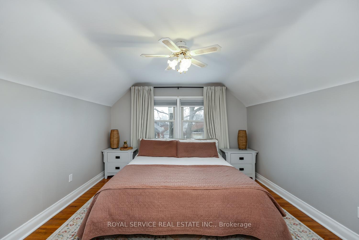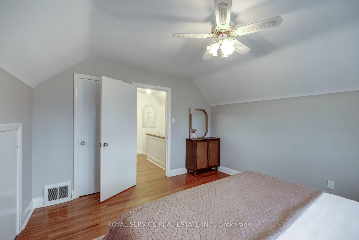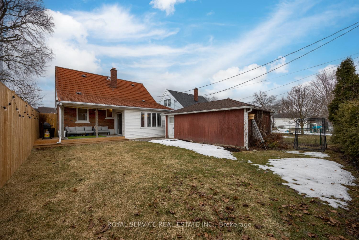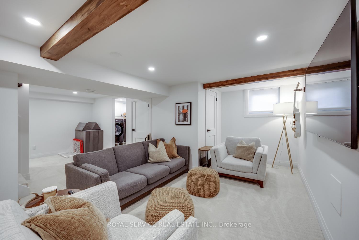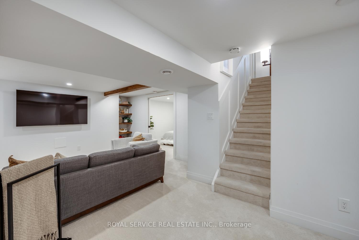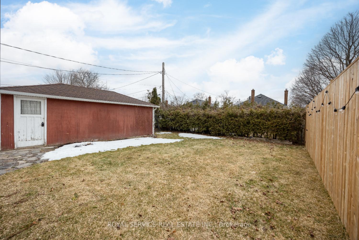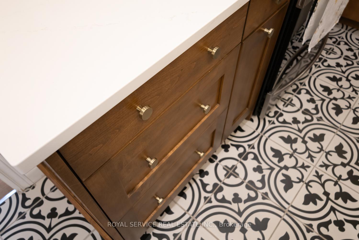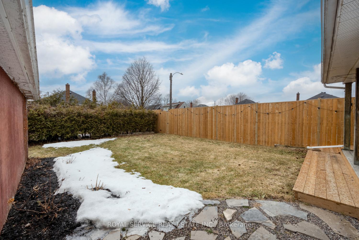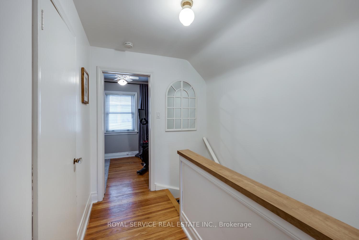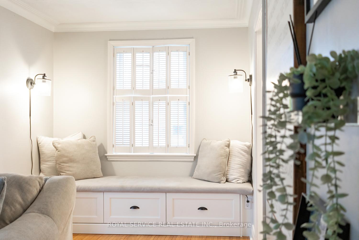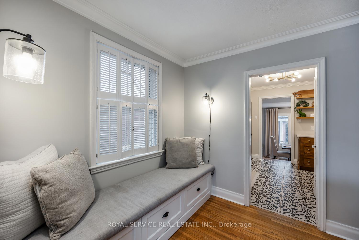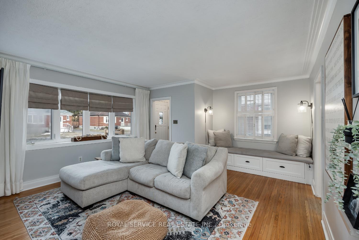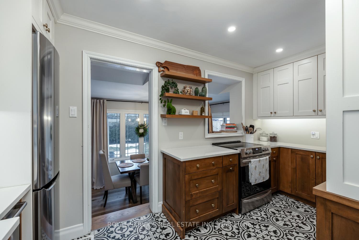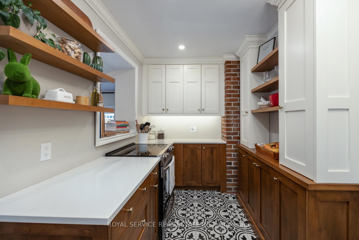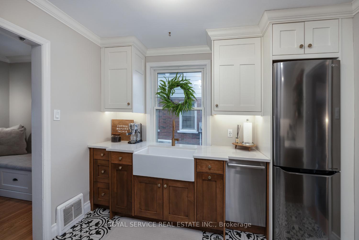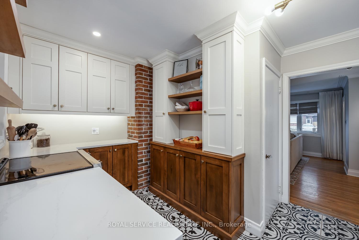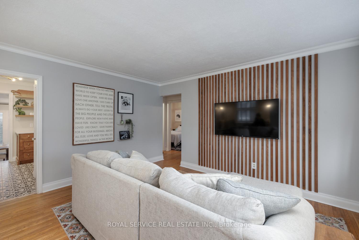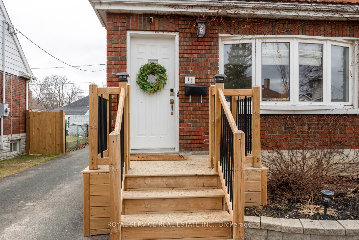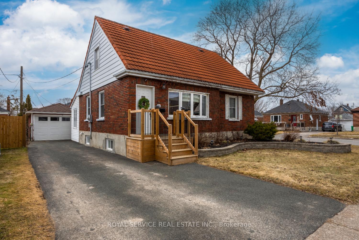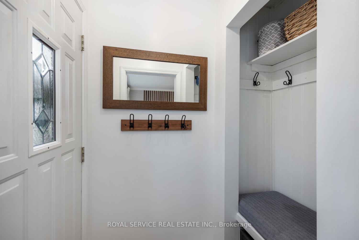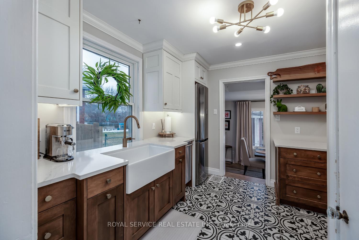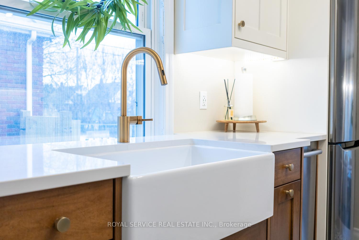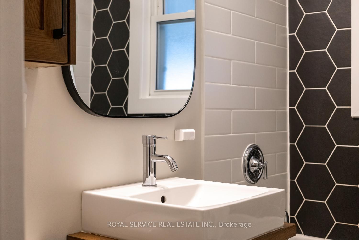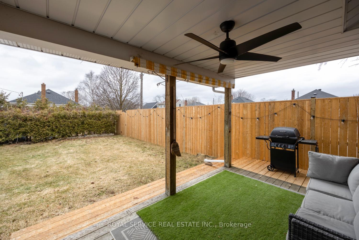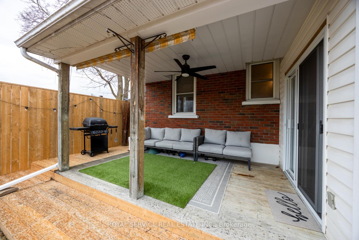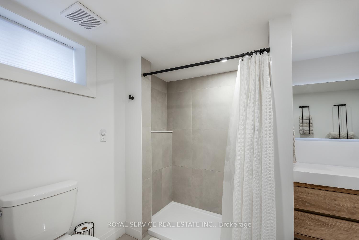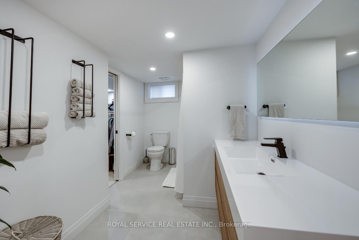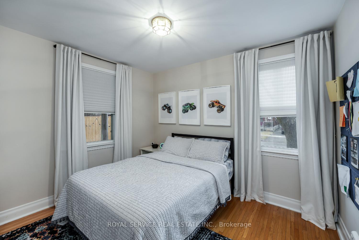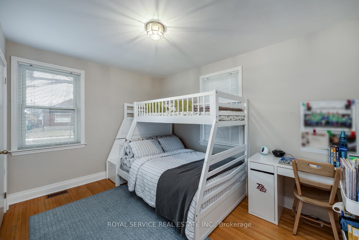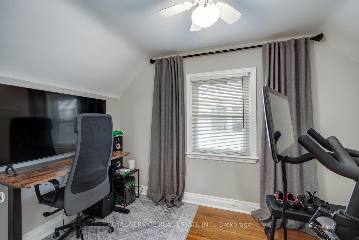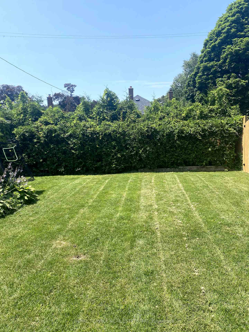$624,900
Available - For Sale
Listing ID: X12035113
11 Ephgrave Boul , Peterborough South, K9J 4E8, Peterborough
| Nestled on a quiet street, this stunning 4 bed, 2 bath brick home is full of surprises! Larger than it appears, it seamlessly blends classic charm with modern updates, featuring original hardwood on the main and upper levels, a beautifully updated kitchen with custom cabinetry, and two fully renovated bathrooms. The luxurious primary suite boasts walk-through closets and a stunning ensuite.Move-in ready with recent upgrades, including a new front porch (2022), a fully finished basement (2023), and a brand new fence and lush sod in the backyard (2024). The private backyard feels like an oasis - perfect for entertaining. Plus, enjoy a detached garage, ideal for extra storage or a workshop. Located in a family-friendly neighbourhood close to great schools, the farmers market, the new Miskin Law Community Centre, parks, and all amenities, this beautiful home is one you don't want to miss. |
| Price | $624,900 |
| Taxes: | $3583.00 |
| Occupancy by: | Owner |
| Address: | 11 Ephgrave Boul , Peterborough South, K9J 4E8, Peterborough |
| Directions/Cross Streets: | Braidwood and Park |
| Rooms: | 8 |
| Rooms +: | 4 |
| Bedrooms: | 2 |
| Bedrooms +: | 2 |
| Family Room: | T |
| Basement: | Finished, Full |
| Washroom Type | No. of Pieces | Level |
| Washroom Type 1 | 4 | Main |
| Washroom Type 2 | 3 | Basement |
| Washroom Type 3 | 0 | |
| Washroom Type 4 | 0 | |
| Washroom Type 5 | 0 |
| Total Area: | 0.00 |
| Approximatly Age: | 51-99 |
| Property Type: | Detached |
| Style: | Bungaloft |
| Exterior: | Brick |
| Garage Type: | Detached |
| Drive Parking Spaces: | 2 |
| Pool: | None |
| Approximatly Age: | 51-99 |
| Approximatly Square Footage: | 1100-1500 |
| Property Features: | Rec./Commun., Public Transit |
| CAC Included: | N |
| Water Included: | N |
| Cabel TV Included: | N |
| Common Elements Included: | N |
| Heat Included: | N |
| Parking Included: | N |
| Condo Tax Included: | N |
| Building Insurance Included: | N |
| Fireplace/Stove: | N |
| Heat Type: | Forced Air |
| Central Air Conditioning: | Central Air |
| Central Vac: | N |
| Laundry Level: | Syste |
| Ensuite Laundry: | F |
| Sewers: | Sewer |
| Utilities-Cable: | A |
| Utilities-Hydro: | Y |
$
%
Years
This calculator is for demonstration purposes only. Always consult a professional
financial advisor before making personal financial decisions.
| Although the information displayed is believed to be accurate, no warranties or representations are made of any kind. |
| ROYAL SERVICE REAL ESTATE INC. |
|
|

HANIF ARKIAN
Broker
Dir:
416-871-6060
Bus:
416-798-7777
Fax:
905-660-5393
| Book Showing | Email a Friend |
Jump To:
At a Glance:
| Type: | Freehold - Detached |
| Area: | Peterborough |
| Municipality: | Peterborough South |
| Neighbourhood: | 5 West |
| Style: | Bungaloft |
| Approximate Age: | 51-99 |
| Tax: | $3,583 |
| Beds: | 2+2 |
| Baths: | 2 |
| Fireplace: | N |
| Pool: | None |
Locatin Map:
Payment Calculator:

