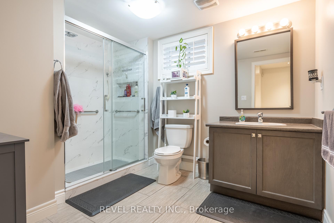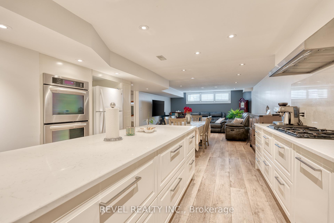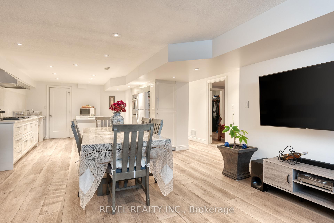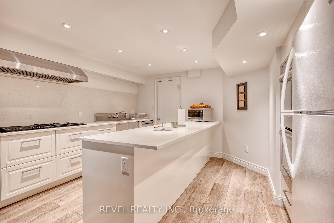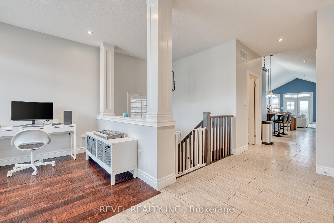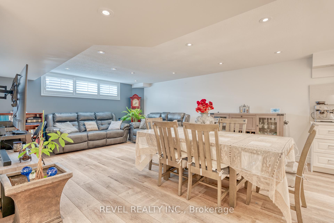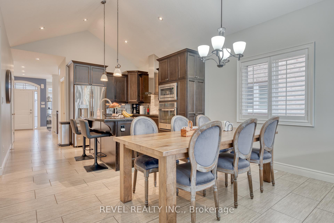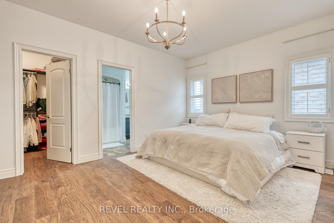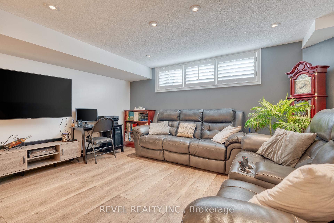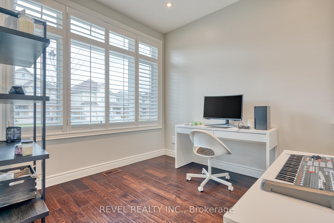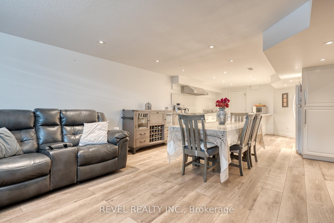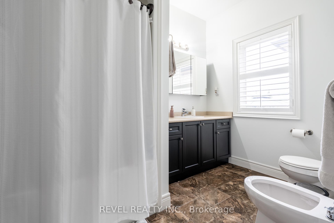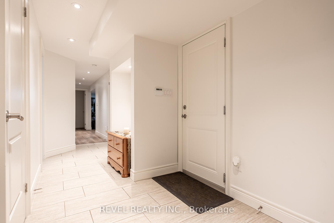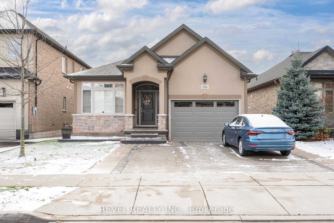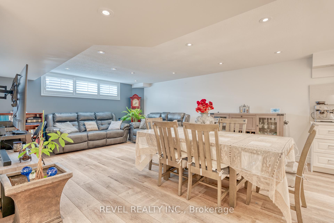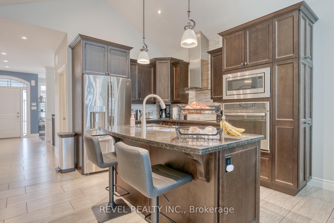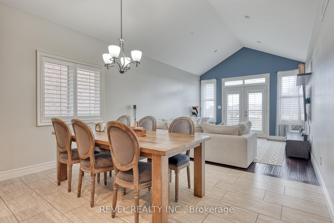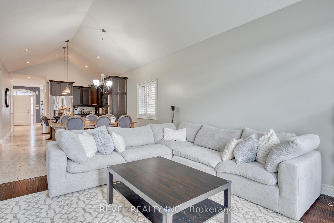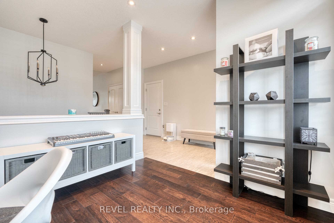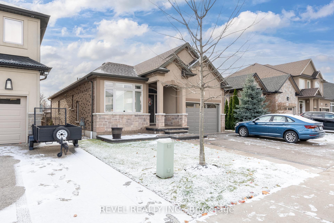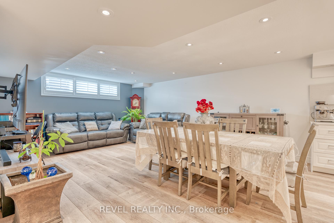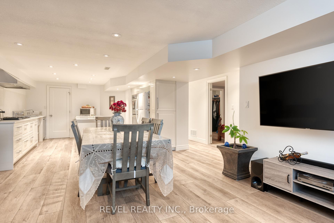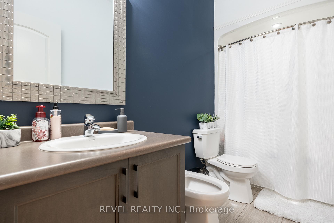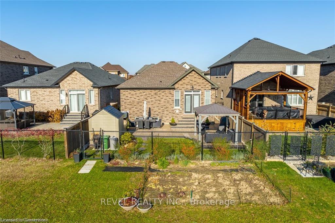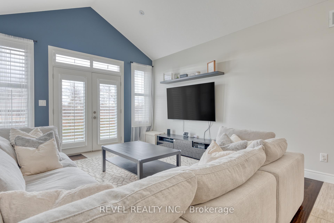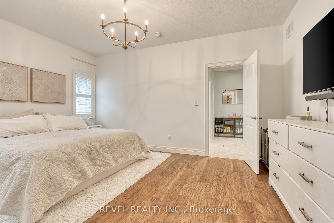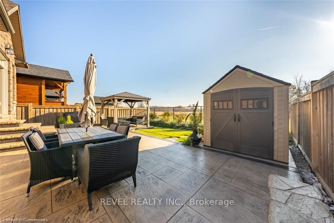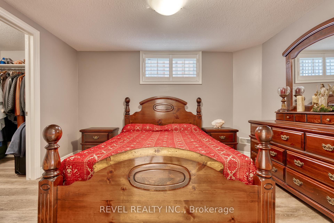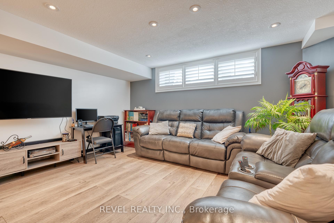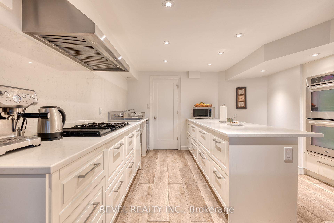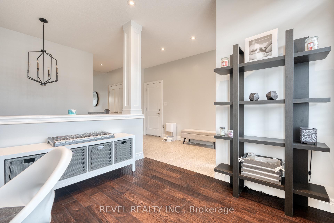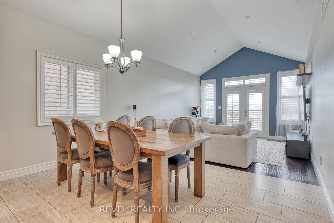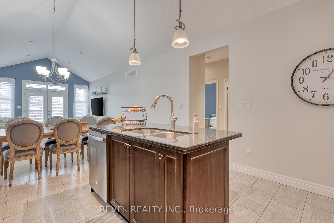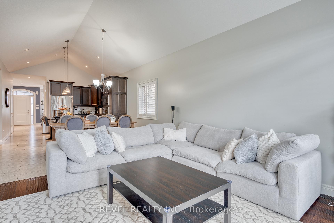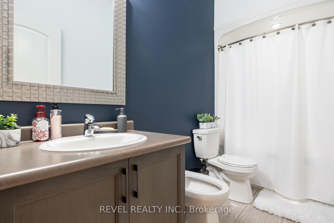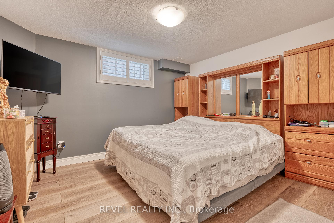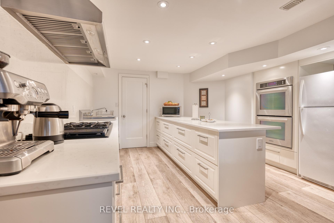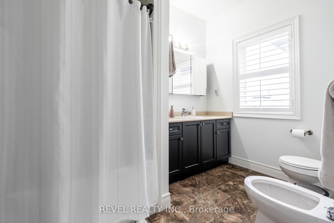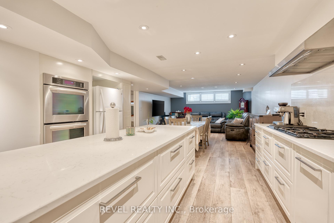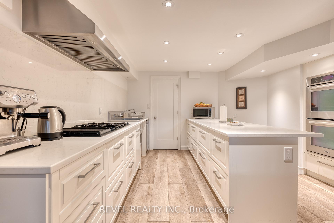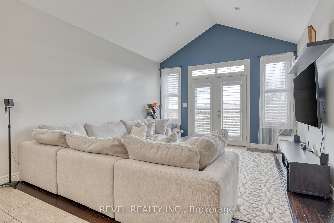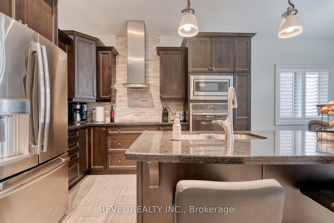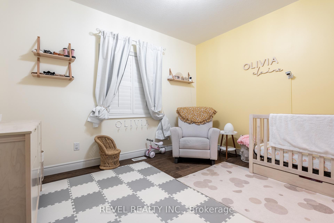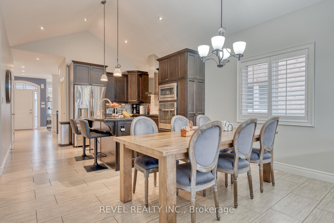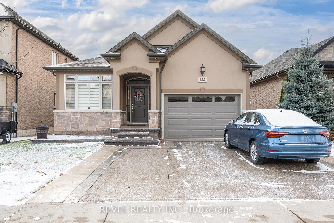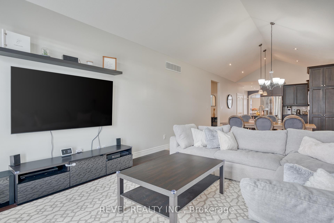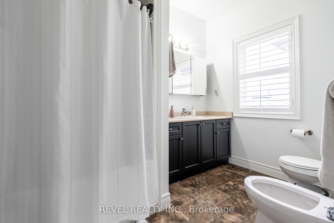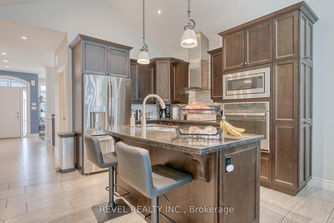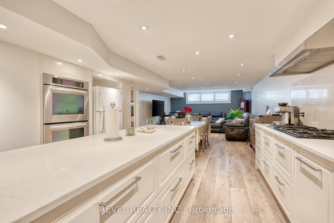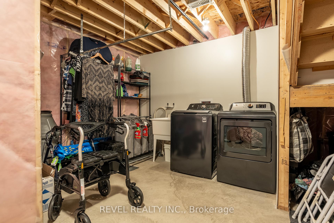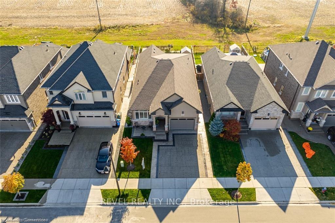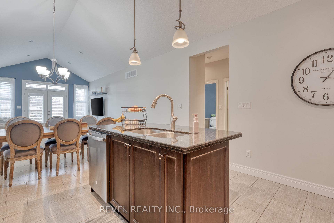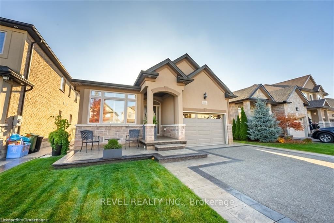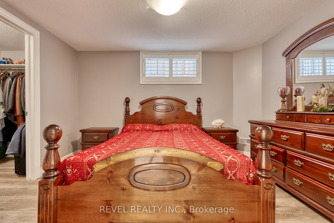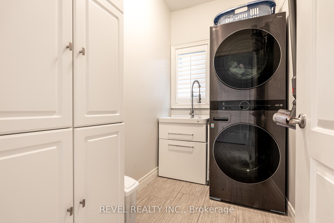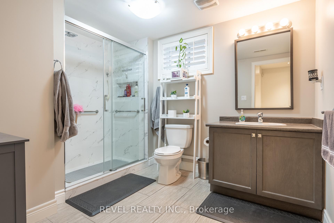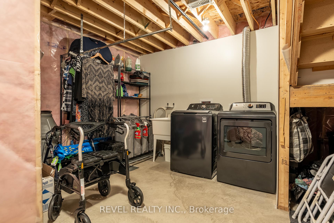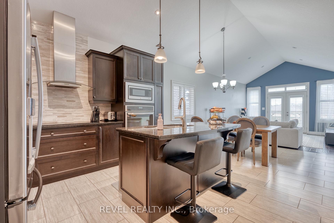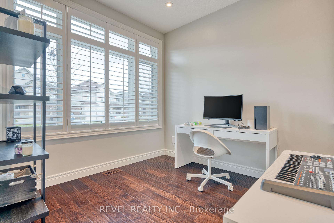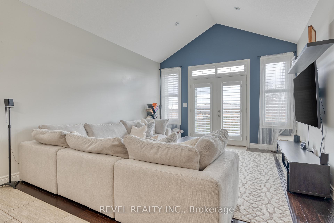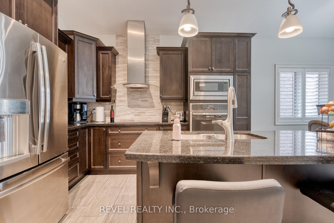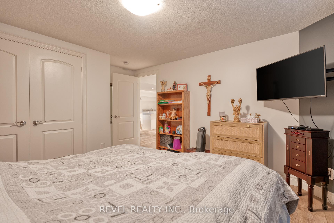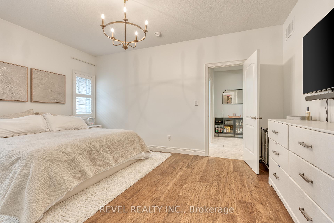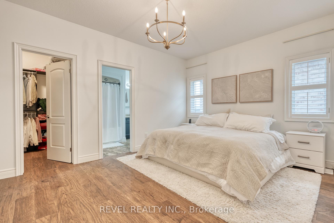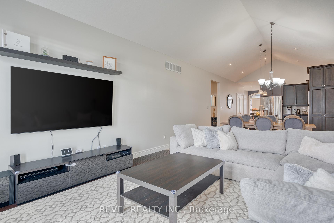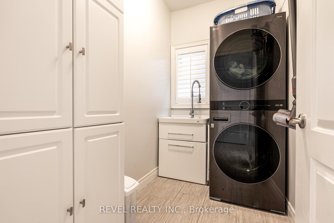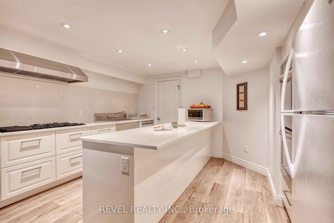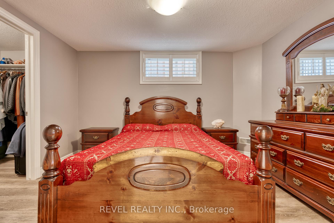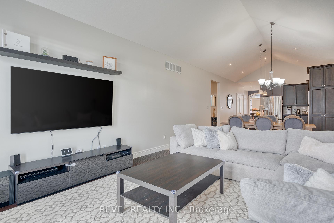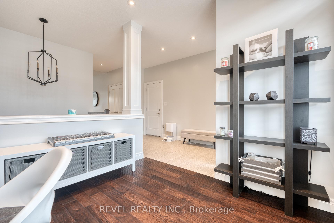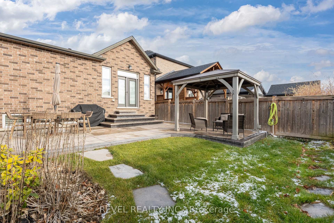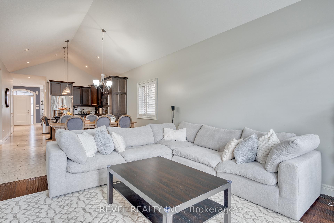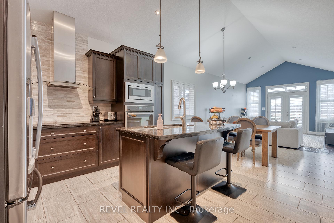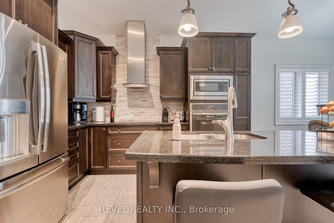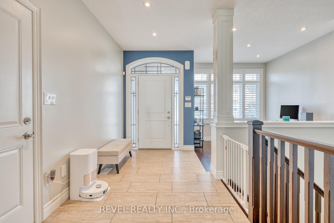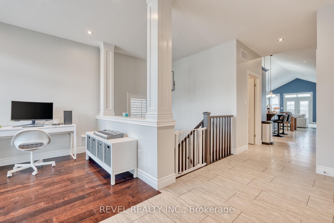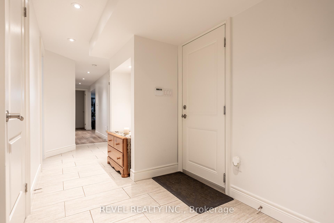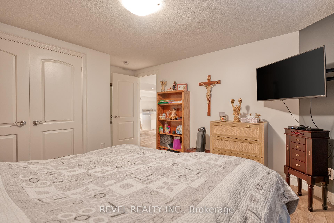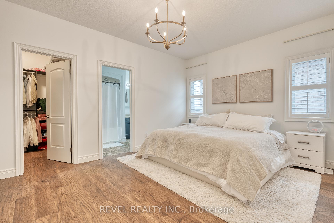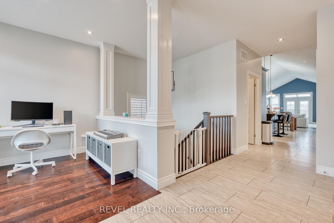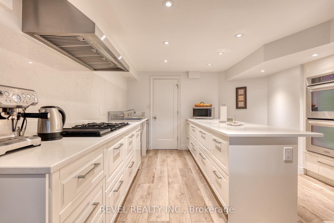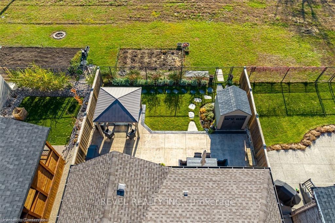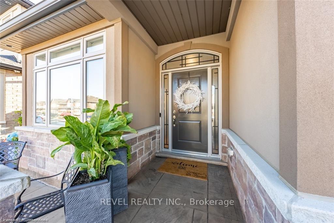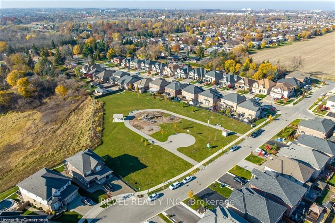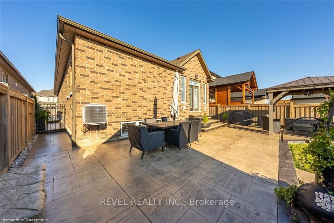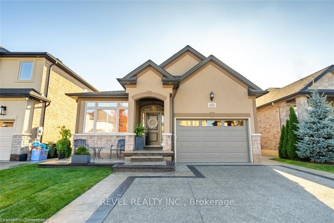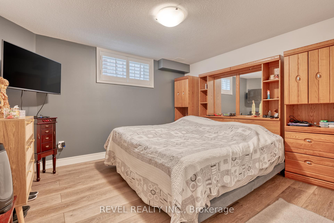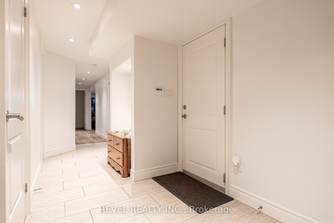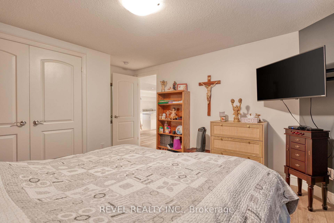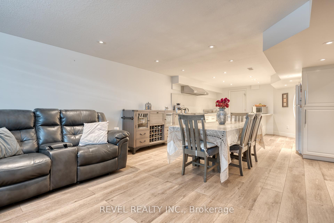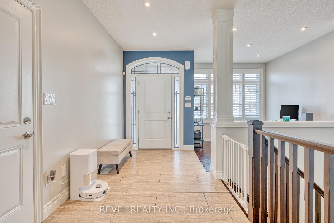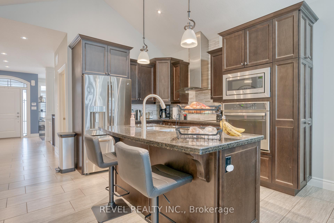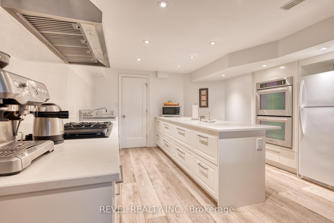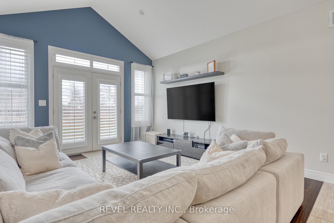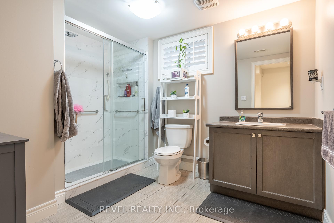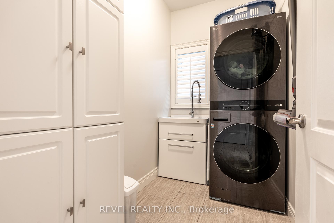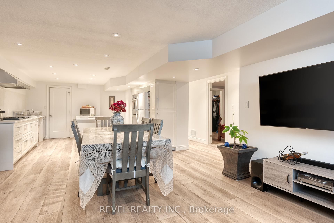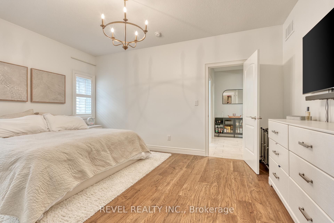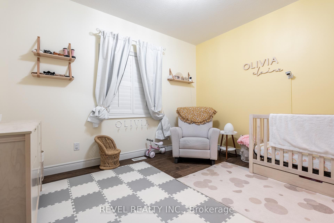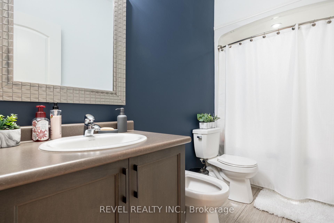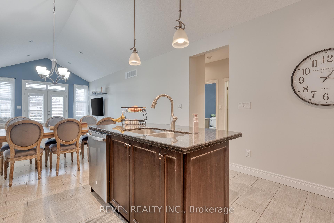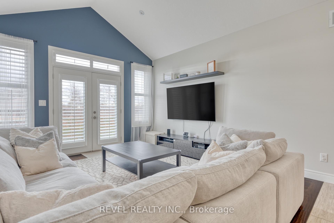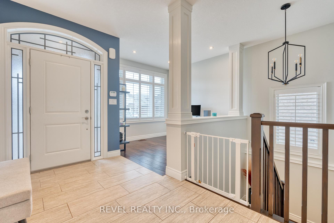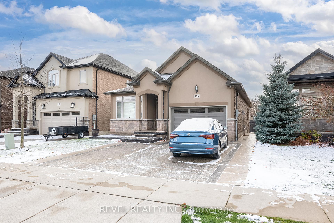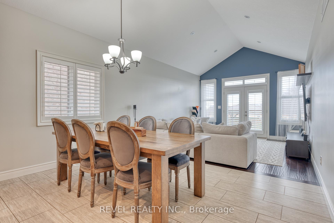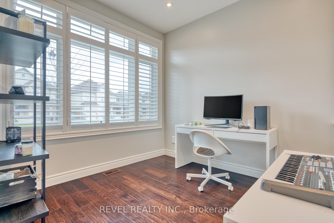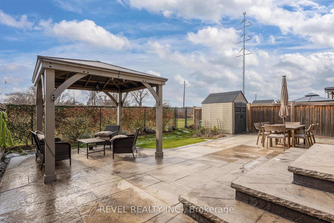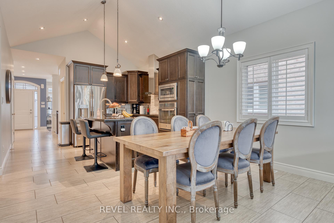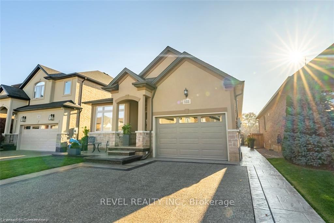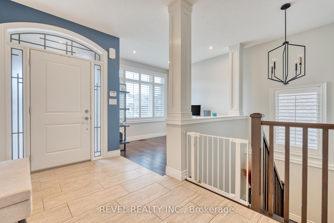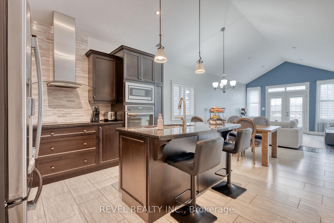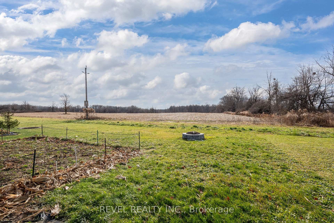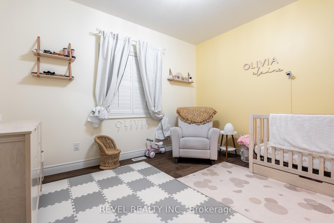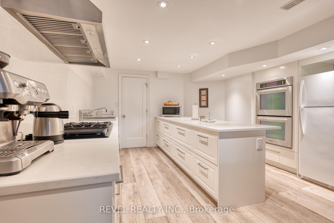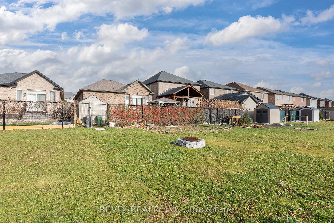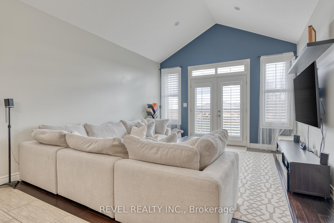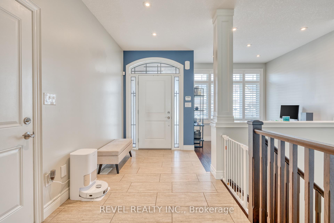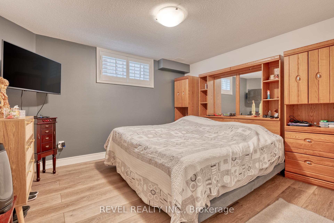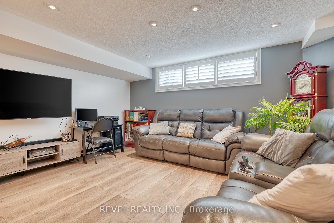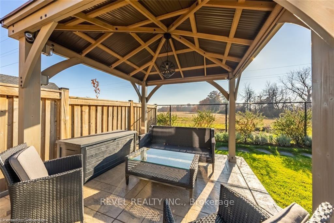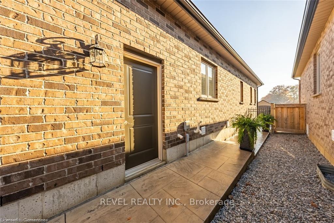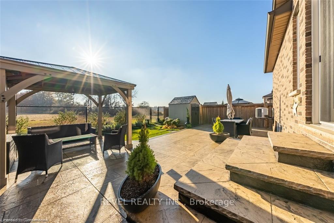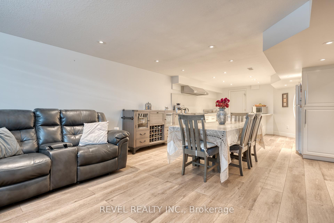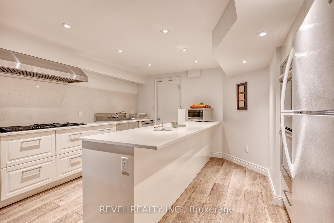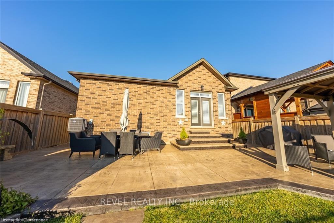$1,099,900
Available - For Sale
Listing ID: X12044093
135 Greti Driv , Hamilton, L9B 1P9, Hamilton
| Welcome to 135 Greti Drive! Built in 2015! An impeccable & sprawling 2 bedroom, 2 bathroom bungalow covering over 2600 square feet of total meticulous living space including a grand & bright 2 bedroom, 1 bathroom in-law suite complete with an oversized kitchen/island combination like no other. The main floor offers generous bedrooms, walk-in closets and a chef's kitchen with high end built-in appliances. The open concept of the main floor will lead you through the rear french door exit into an immaculate backyard featuring no rear neighbours. Other features of the property include hardwood flooring, luxury wide plank vinyl (basement), California shutters, irrigation system, private entrance within the well-kept garage, stamped & aggregate concrete walkways, driveway & back patio with no stone left unturned at this pristine address within the ever popular Country Ridge Estates community. Perfect for all buyers including a multi generational opportunity! |
| Price | $1,099,900 |
| Taxes: | $5800.00 |
| Occupancy by: | Owner |
| Address: | 135 Greti Driv , Hamilton, L9B 1P9, Hamilton |
| Directions/Cross Streets: | Twenty Road to Greti Drive |
| Rooms: | 7 |
| Bedrooms: | 2 |
| Bedrooms +: | 2 |
| Family Room: | F |
| Basement: | Apartment, Walk-Up |
| Level/Floor | Room | Length(ft) | Width(ft) | Descriptions | |
| Room 1 | Main | Den | 8.92 | 8.82 | |
| Room 2 | Main | Laundry | 8.66 | 4.92 | |
| Room 3 | Main | Kitchen | 8.66 | 11.51 | |
| Room 4 | Main | Dining Ro | 12.92 | 10.23 | |
| Room 5 | Main | Primary B | 16.01 | 11.15 | |
| Room 6 | Main | Bedroom | 10.4 | 12.33 | |
| Room 7 | Main | Bathroom | 10.43 | 4.85 | 4 Pc Bath |
| Room 8 | Main | Living Ro | 12.92 | 14.07 | |
| Room 9 | Main | Bathroom | 10.33 | 6.92 | 5 Pc Bath |
| Room 10 | Basement | Bedroom | 13.48 | 12.17 | |
| Room 11 | Basement | Bedroom | 9.91 | 12 | |
| Room 12 | Basement | Kitchen | 14.99 | 13.91 | |
| Room 13 | Basement | Family Ro | 14.99 | 9.91 | |
| Room 14 | Basement | Dining Ro | 14.99 | 8.92 | |
| Room 15 | Basement | Bathroom | 7.9 | 10.23 |
| Washroom Type | No. of Pieces | Level |
| Washroom Type 1 | 4 | Main |
| Washroom Type 2 | 5 | Main |
| Washroom Type 3 | 3 | Basement |
| Washroom Type 4 | 0 | |
| Washroom Type 5 | 0 |
| Total Area: | 0.00 |
| Approximatly Age: | 6-15 |
| Property Type: | Detached |
| Style: | Bungalow |
| Exterior: | Brick |
| Garage Type: | Attached |
| (Parking/)Drive: | Private Do |
| Drive Parking Spaces: | 3 |
| Park #1 | |
| Parking Type: | Private Do |
| Park #2 | |
| Parking Type: | Private Do |
| Pool: | None |
| Approximatly Age: | 6-15 |
| Approximatly Square Footage: | 1100-1500 |
| CAC Included: | N |
| Water Included: | N |
| Cabel TV Included: | N |
| Common Elements Included: | N |
| Heat Included: | N |
| Parking Included: | N |
| Condo Tax Included: | N |
| Building Insurance Included: | N |
| Fireplace/Stove: | N |
| Heat Type: | Forced Air |
| Central Air Conditioning: | Central Air |
| Central Vac: | N |
| Laundry Level: | Syste |
| Ensuite Laundry: | F |
| Sewers: | Sewer |
$
%
Years
This calculator is for demonstration purposes only. Always consult a professional
financial advisor before making personal financial decisions.
| Although the information displayed is believed to be accurate, no warranties or representations are made of any kind. |
| REVEL REALTY INC. |
|
|

HANIF ARKIAN
Broker
Dir:
416-871-6060
Bus:
416-798-7777
Fax:
905-660-5393
| Book Showing | Email a Friend |
Jump To:
At a Glance:
| Type: | Freehold - Detached |
| Area: | Hamilton |
| Municipality: | Hamilton |
| Neighbourhood: | Rural Glanbrook |
| Style: | Bungalow |
| Approximate Age: | 6-15 |
| Tax: | $5,800 |
| Beds: | 2+2 |
| Baths: | 3 |
| Fireplace: | N |
| Pool: | None |
Locatin Map:
Payment Calculator:

