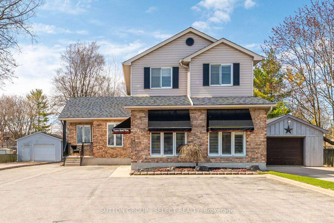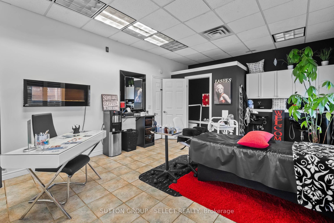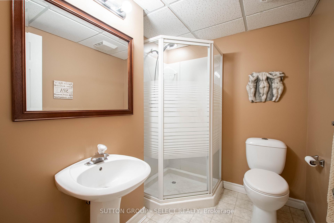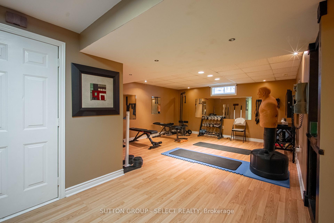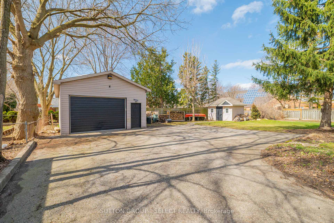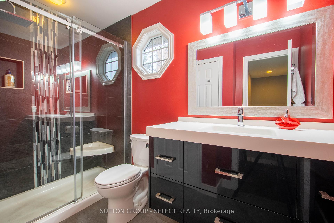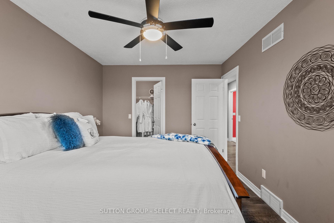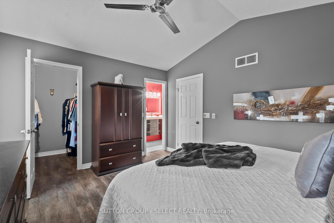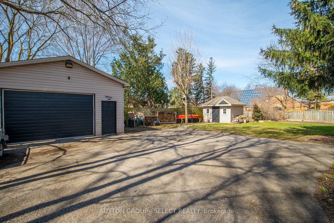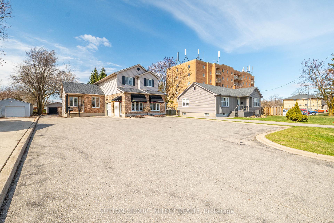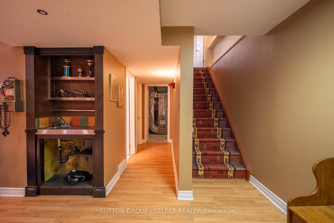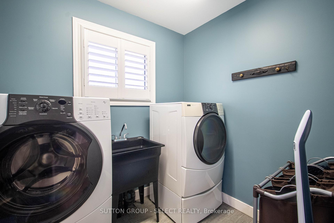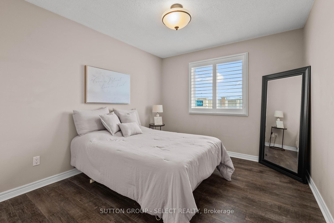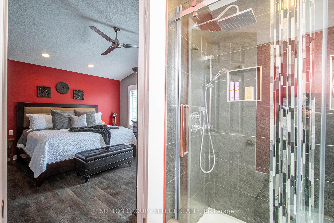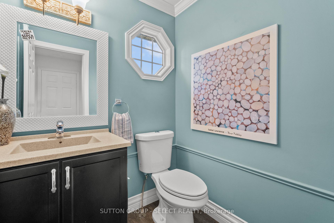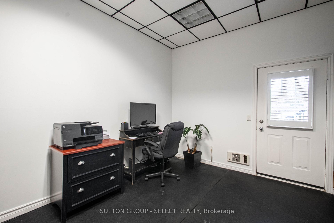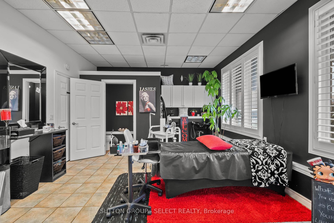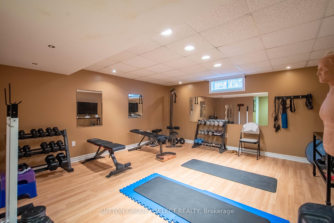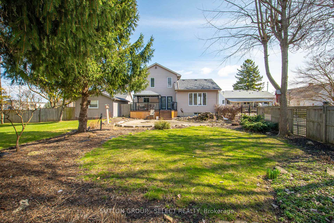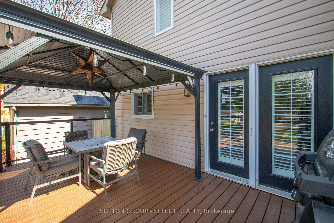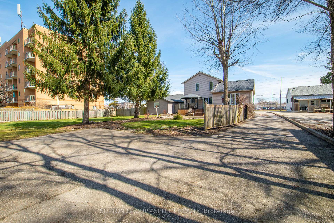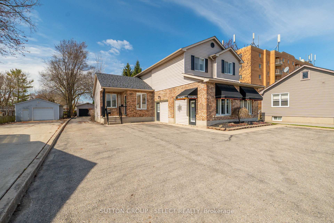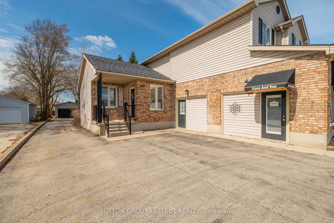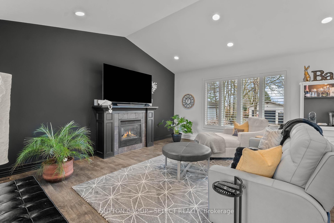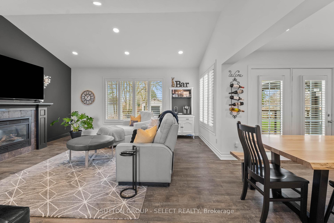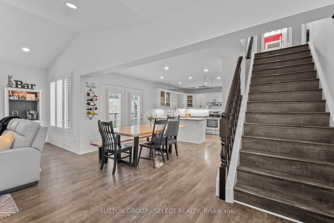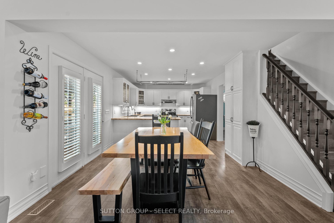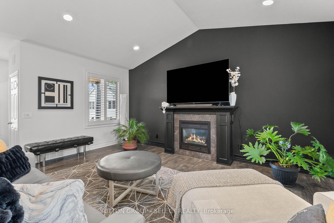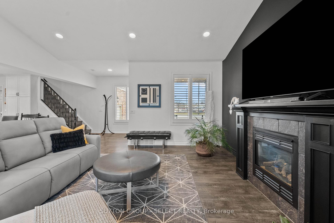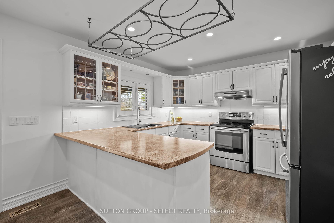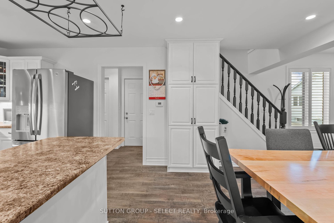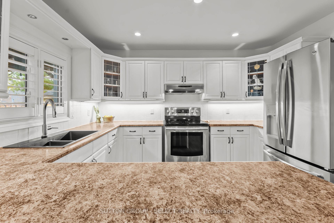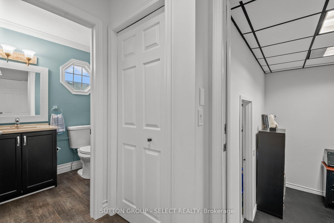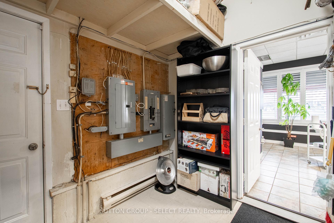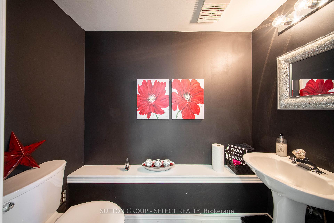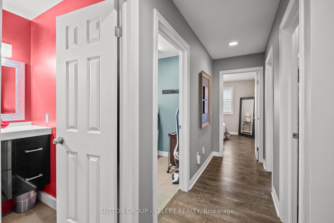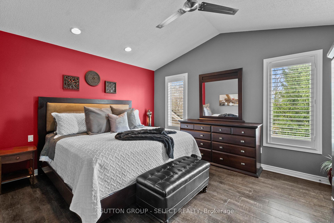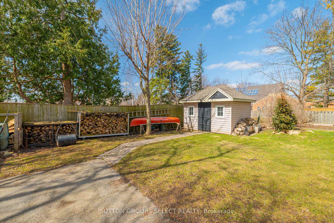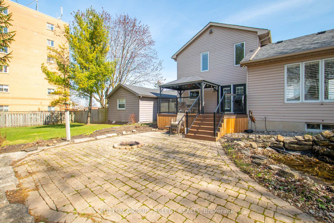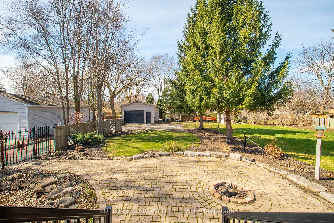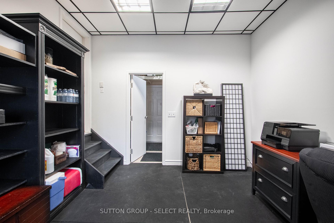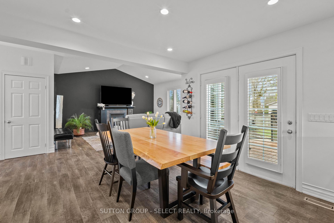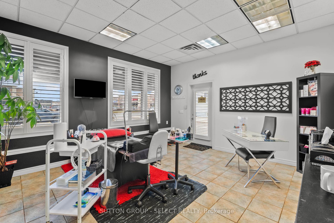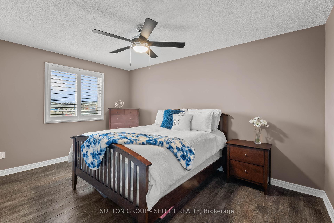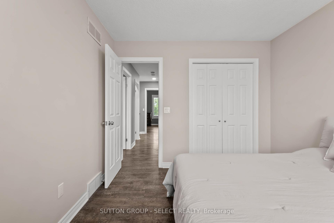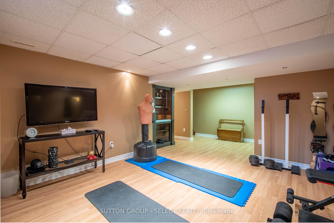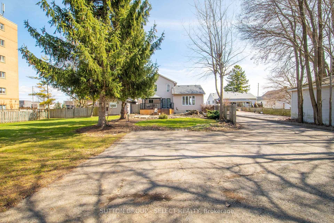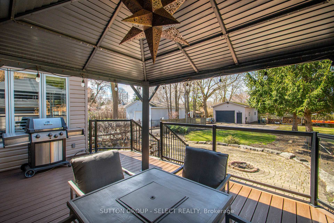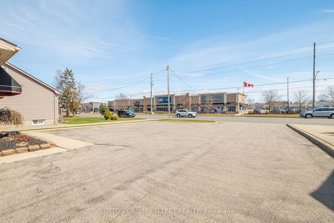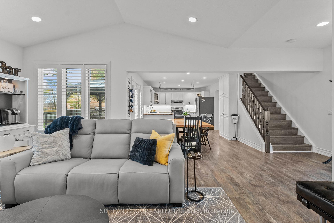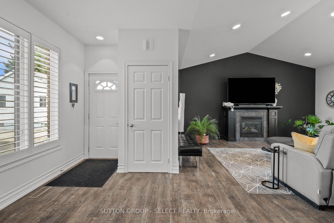$797,797
Available - For Sale
Listing ID: X12058587
351 Clarke Road , London, N5W 5G4, Middlesex
| Welcome to this beautifully designed well built two-storey home, offering the perfect blend of style, comfort, and functionality. Freshly painted and featuring three spacious bedrooms and four bathrooms, this home is thoughtfully designed for modern living. Step inside to soaring vaulted ceilings, creating an airy and open atmosphere throughout the main level. The fully finished basement boasts impressive ceiling height, adding to the sense of space and comfortperfect for a home theatre, gym, or additional living area. The second floor offers the convenience of laundry on the same level as the three bedrooms, making everyday tasks effortless. Outside, a detached two-car garage with heat provides the perfect space for parking and storage year-round. Shingles replaced in (2024) and composite deck work and railings done in (2023). Property is larger than it looks, the pond and related equipment, firepit and the garden shed are all included. The attached two car garage has been converted for a home based business and features a space currently used for eyelash extensions, previously used as a hair salon. Located in a prime commercial area across from Argyle Mall. Walking distance to parks and schools as well, this home is a must-see! Book your private viewing today. |
| Price | $797,797 |
| Taxes: | $5432.00 |
| Assessment Year: | 2024 |
| Occupancy by: | Owner |
| Address: | 351 Clarke Road , London, N5W 5G4, Middlesex |
| Directions/Cross Streets: | Dundas Street/Clarke Road |
| Rooms: | 14 |
| Rooms +: | 5 |
| Bedrooms: | 3 |
| Bedrooms +: | 0 |
| Family Room: | F |
| Basement: | Full, Finished |
| Level/Floor | Room | Length(ft) | Width(ft) | Descriptions | |
| Room 1 | Upper | Bathroom | 9.84 | 5.67 | 3 Pc Bath |
| Room 2 | Upper | Laundry | 7.08 | 5.67 | Laundry Sink |
| Room 3 | Upper | Bedroom | 11.22 | 9.68 | |
| Room 4 | Upper | Bedroom 2 | 14.37 | 9.51 | Walk-In Closet(s) |
| Room 5 | Upper | Primary B | 14.53 | 12.04 | Walk-In Closet(s), 3 Pc Ensuite, Vaulted Ceiling(s) |
| Room 6 | Main | Kitchen | 11.87 | 10.3 | Double Sink, Stainless Steel Appl |
| Room 7 | Main | Bathroom | 5.67 | 4.92 | 2 Pc Bath |
| Room 8 | Main | Dining Ro | 11.91 | 10.14 | |
| Room 9 | Main | Living Ro | 20.27 | 17.15 | Gas Fireplace, Vaulted Ceiling(s) |
| Room 10 | Lower | Exercise | 24.6 | 17.35 | Bar Sink |
| Room 11 | Lower | Bathroom | 8.07 | 5.61 | 3 Pc Bath |
| Room 12 | Lower | Utility R | 14.43 | 9.54 | |
| Room 13 | Lower | Other | 7.28 | 7.15 | |
| Room 14 | Lower | Other | 14.76 | 8.04 | |
| Room 15 | Ground | Office | 12.46 | 11.74 | Side Door |
| Washroom Type | No. of Pieces | Level |
| Washroom Type 1 | 3 | Lower |
| Washroom Type 2 | 2 | Ground |
| Washroom Type 3 | 2 | Main |
| Washroom Type 4 | 3 | Upper |
| Washroom Type 5 | 0 |
| Total Area: | 0.00 |
| Approximatly Age: | 16-30 |
| Property Type: | Detached |
| Style: | 2-Storey |
| Exterior: | Brick, Vinyl Siding |
| Garage Type: | Detached |
| (Parking/)Drive: | Private, F |
| Drive Parking Spaces: | 6 |
| Park #1 | |
| Parking Type: | Private, F |
| Park #2 | |
| Parking Type: | Private |
| Park #3 | |
| Parking Type: | Front Yard |
| Pool: | None |
| Other Structures: | Shed, Gazebo |
| Approximatly Age: | 16-30 |
| Approximatly Square Footage: | 1500-2000 |
| Property Features: | Golf, Library |
| CAC Included: | N |
| Water Included: | N |
| Cabel TV Included: | N |
| Common Elements Included: | N |
| Heat Included: | N |
| Parking Included: | N |
| Condo Tax Included: | N |
| Building Insurance Included: | N |
| Fireplace/Stove: | Y |
| Heat Type: | Forced Air |
| Central Air Conditioning: | Central Air |
| Central Vac: | N |
| Laundry Level: | Syste |
| Ensuite Laundry: | F |
| Elevator Lift: | False |
| Sewers: | Sewer |
| Utilities-Cable: | Y |
| Utilities-Hydro: | Y |
$
%
Years
This calculator is for demonstration purposes only. Always consult a professional
financial advisor before making personal financial decisions.
| Although the information displayed is believed to be accurate, no warranties or representations are made of any kind. |
| SUTTON GROUP - SELECT REALTY |
|
|

HANIF ARKIAN
Broker
Dir:
416-871-6060
Bus:
416-798-7777
Fax:
905-660-5393
| Virtual Tour | Book Showing | Email a Friend |
Jump To:
At a Glance:
| Type: | Freehold - Detached |
| Area: | Middlesex |
| Municipality: | London |
| Neighbourhood: | East H |
| Style: | 2-Storey |
| Approximate Age: | 16-30 |
| Tax: | $5,432 |
| Beds: | 3 |
| Baths: | 4 |
| Fireplace: | Y |
| Pool: | None |
Locatin Map:
Payment Calculator:

