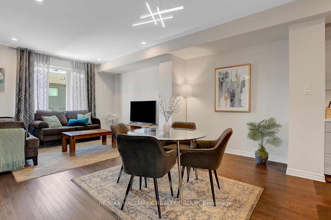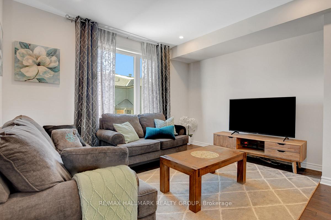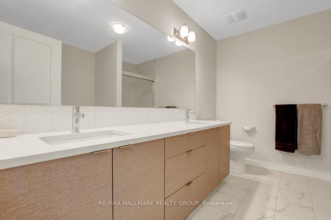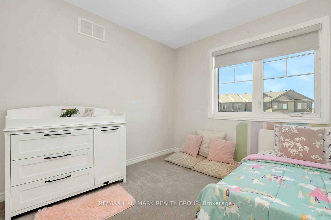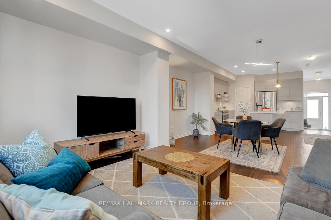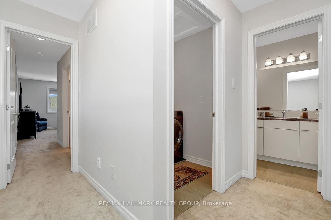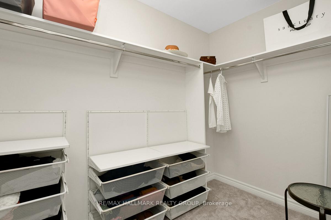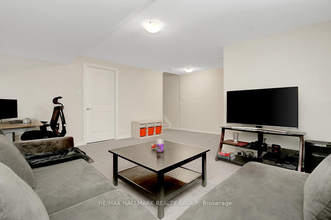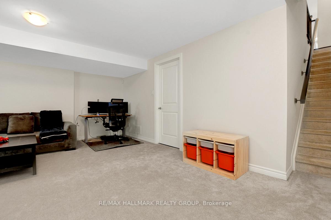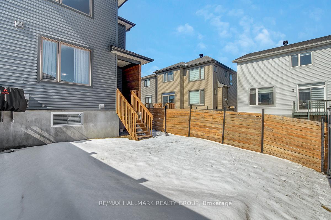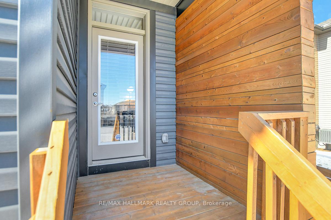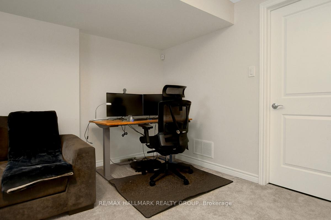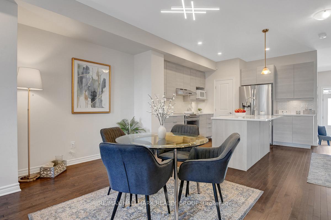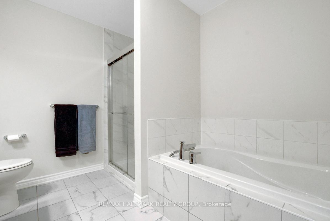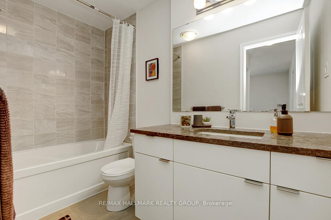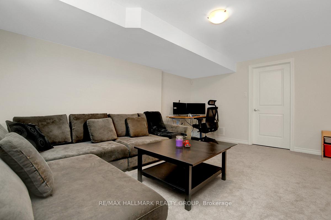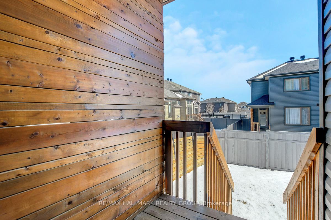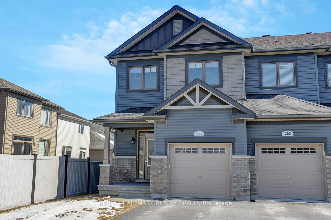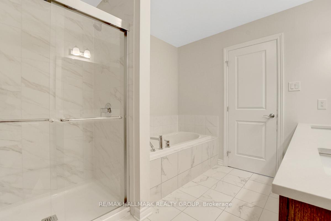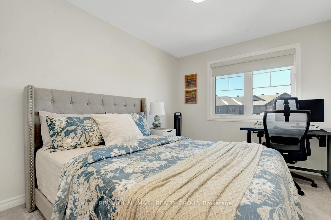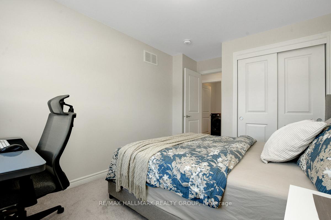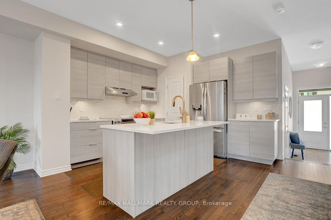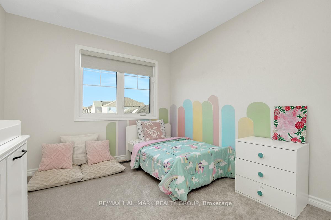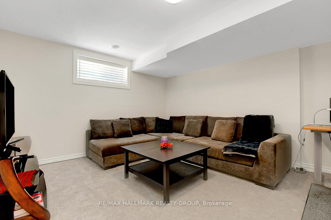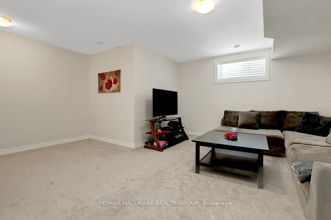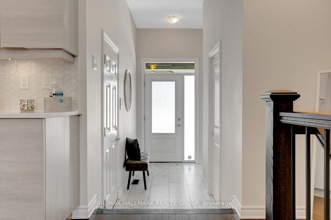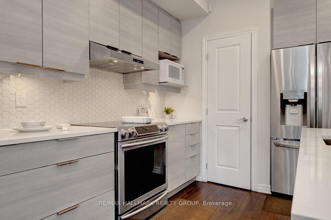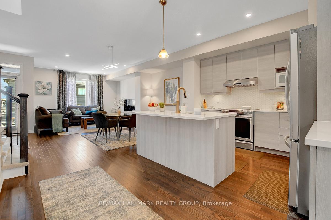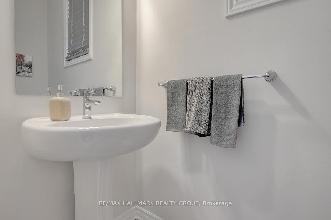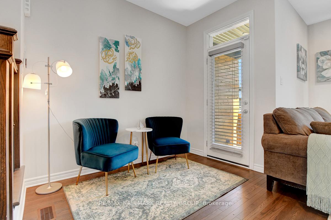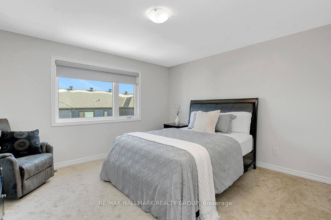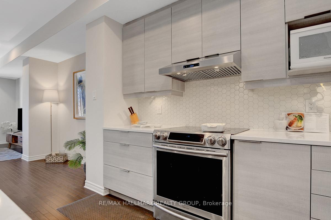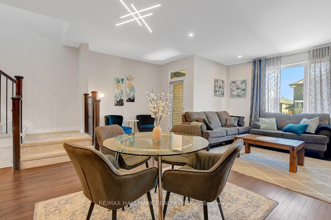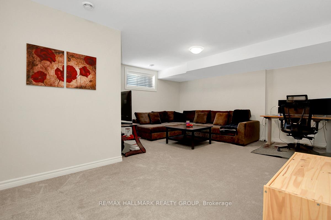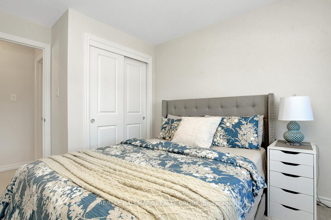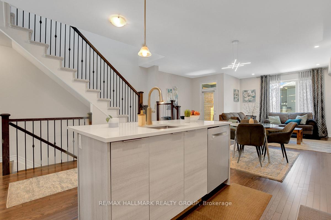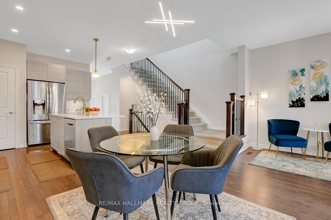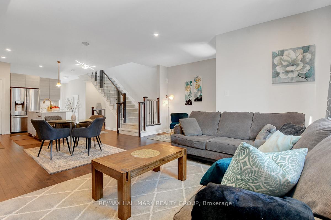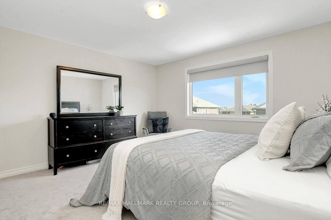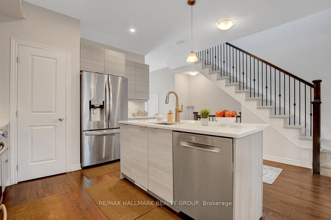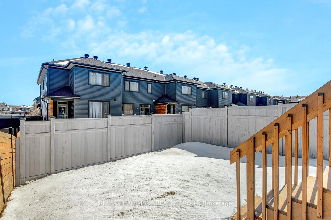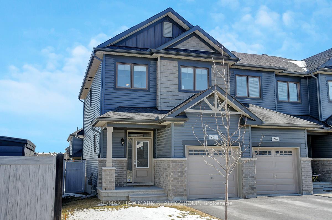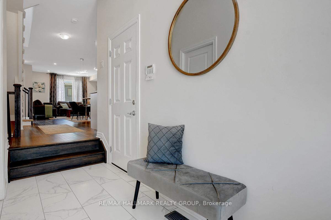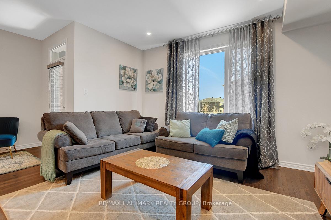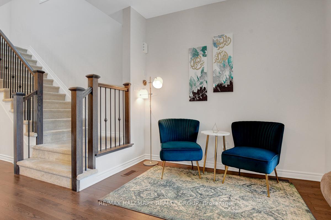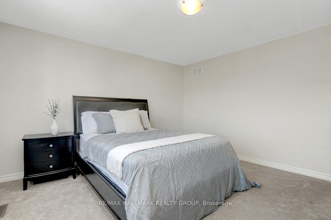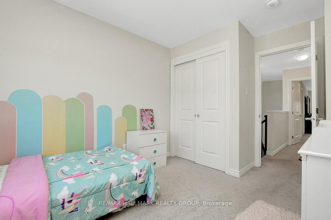$710,000
Available - For Sale
Listing ID: X12059538
201 Tim Sheehan Plac , Kanata, K2V 0G5, Ottawa
| Welcome to this beautifully upgraded end-unit Scarlet model townhouse by EQ Homes, offering the perfect blend of style, comfort, and convenience. Nestled on a quiet street with ample street parking and minimal through traffic, this home features a 1-car garage and a spacious 2-car driveway. Step inside to 9ft ceilings throughout, full-sized hardwood floors on the main level, and elegant ceramic tile in key areas. The wide staircase is enhanced with builder-upgraded spindles and rails, adding a touch of sophistication. The foyer provides direct garage access for added convenience. The open-concept main floor is perfect for modern living, featuring a grand living, dining, and den space with large windows that flood the home with natural light. The gourmet kitchen boasts builder-upgraded cabinetry, a stylish backsplash, stainless steel appliances, a walk-in pantry, and a spacious island that accommodates barstool seating. Upstairs, you'll find generously sized bedrooms with fixed-in window coverings and a convenient second-floor laundry room equipped with stainless steel washer and dryer. The primary bedroom features an ensuite and walk-in closet, offering ample storage. The finished basement provides a well-laid-out recreation room, perfect for a home theatre, gym, or play area. Additional upgrades include a tankless hot water system with HRV and a 200-amp panel, ideal for an EV charger. Located in a sought-after community with easy access to parks, schools, and amenities, this home is a must-see! 24 hour irrevocable on all offers. |
| Price | $710,000 |
| Taxes: | $4198.23 |
| Assessment Year: | 2024 |
| Occupancy by: | Owner |
| Address: | 201 Tim Sheehan Plac , Kanata, K2V 0G5, Ottawa |
| Directions/Cross Streets: | Fernbank Road & Defence Street |
| Rooms: | 5 |
| Rooms +: | 1 |
| Bedrooms: | 3 |
| Bedrooms +: | 0 |
| Family Room: | F |
| Basement: | Full, Finished |
| Level/Floor | Room | Length(ft) | Width(ft) | Descriptions | |
| Room 1 | Main | Foyer | 5.41 | 10.5 | |
| Room 2 | Main | Kitchen | 11.18 | 11.41 | |
| Room 3 | Main | Dining Ro | 10.43 | 3.28 | |
| Room 4 | Main | Living Ro | 13.55 | 10.36 | |
| Room 5 | Main | Den | 5.35 | 8.95 | |
| Room 6 | Second | Primary B | 12.99 | 13.55 | |
| Room 7 | Second | Bedroom 2 | 9.41 | 9.94 | |
| Room 8 | Second | Bedroom 3 | 9.38 | 11.12 | |
| Room 9 | Basement | Recreatio | 17.74 | 15.65 |
| Washroom Type | No. of Pieces | Level |
| Washroom Type 1 | 2 | Main |
| Washroom Type 2 | 5 | Second |
| Washroom Type 3 | 4 | Second |
| Washroom Type 4 | 0 | |
| Washroom Type 5 | 0 |
| Total Area: | 0.00 |
| Property Type: | Att/Row/Townhouse |
| Style: | 2-Storey |
| Exterior: | Brick, Vinyl Siding |
| Garage Type: | Attached |
| Drive Parking Spaces: | 2 |
| Pool: | None |
| CAC Included: | N |
| Water Included: | N |
| Cabel TV Included: | N |
| Common Elements Included: | N |
| Heat Included: | N |
| Parking Included: | N |
| Condo Tax Included: | N |
| Building Insurance Included: | N |
| Fireplace/Stove: | N |
| Heat Type: | Forced Air |
| Central Air Conditioning: | Central Air |
| Central Vac: | N |
| Laundry Level: | Syste |
| Ensuite Laundry: | F |
| Sewers: | Sewer |
$
%
Years
This calculator is for demonstration purposes only. Always consult a professional
financial advisor before making personal financial decisions.
| Although the information displayed is believed to be accurate, no warranties or representations are made of any kind. |
| RE/MAX HALLMARK REALTY GROUP |
|
|

HANIF ARKIAN
Broker
Dir:
416-871-6060
Bus:
416-798-7777
Fax:
905-660-5393
| Book Showing | Email a Friend |
Jump To:
At a Glance:
| Type: | Freehold - Att/Row/Townhouse |
| Area: | Ottawa |
| Municipality: | Kanata |
| Neighbourhood: | 9010 - Kanata - Emerald Meadows/Trailwest |
| Style: | 2-Storey |
| Tax: | $4,198.23 |
| Beds: | 3 |
| Baths: | 3 |
| Fireplace: | N |
| Pool: | None |
Locatin Map:
Payment Calculator:

