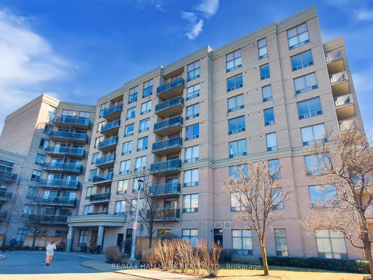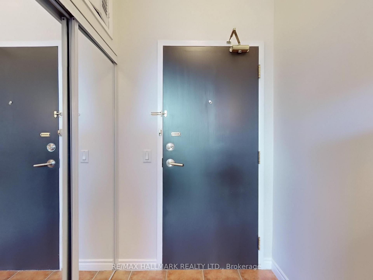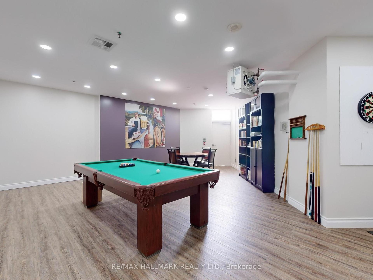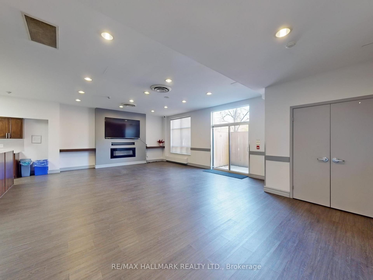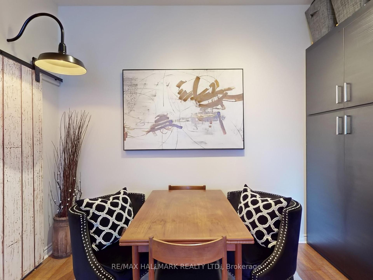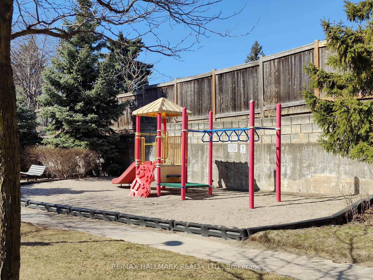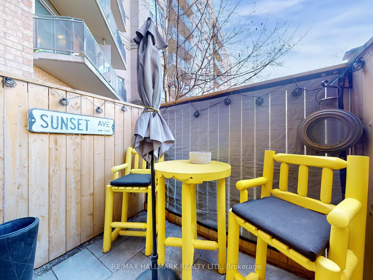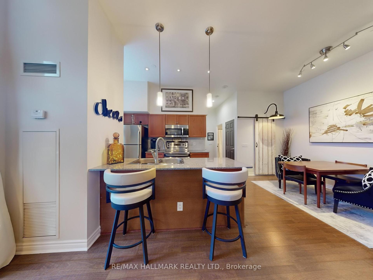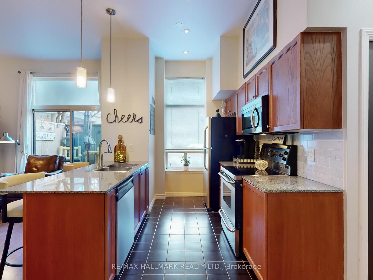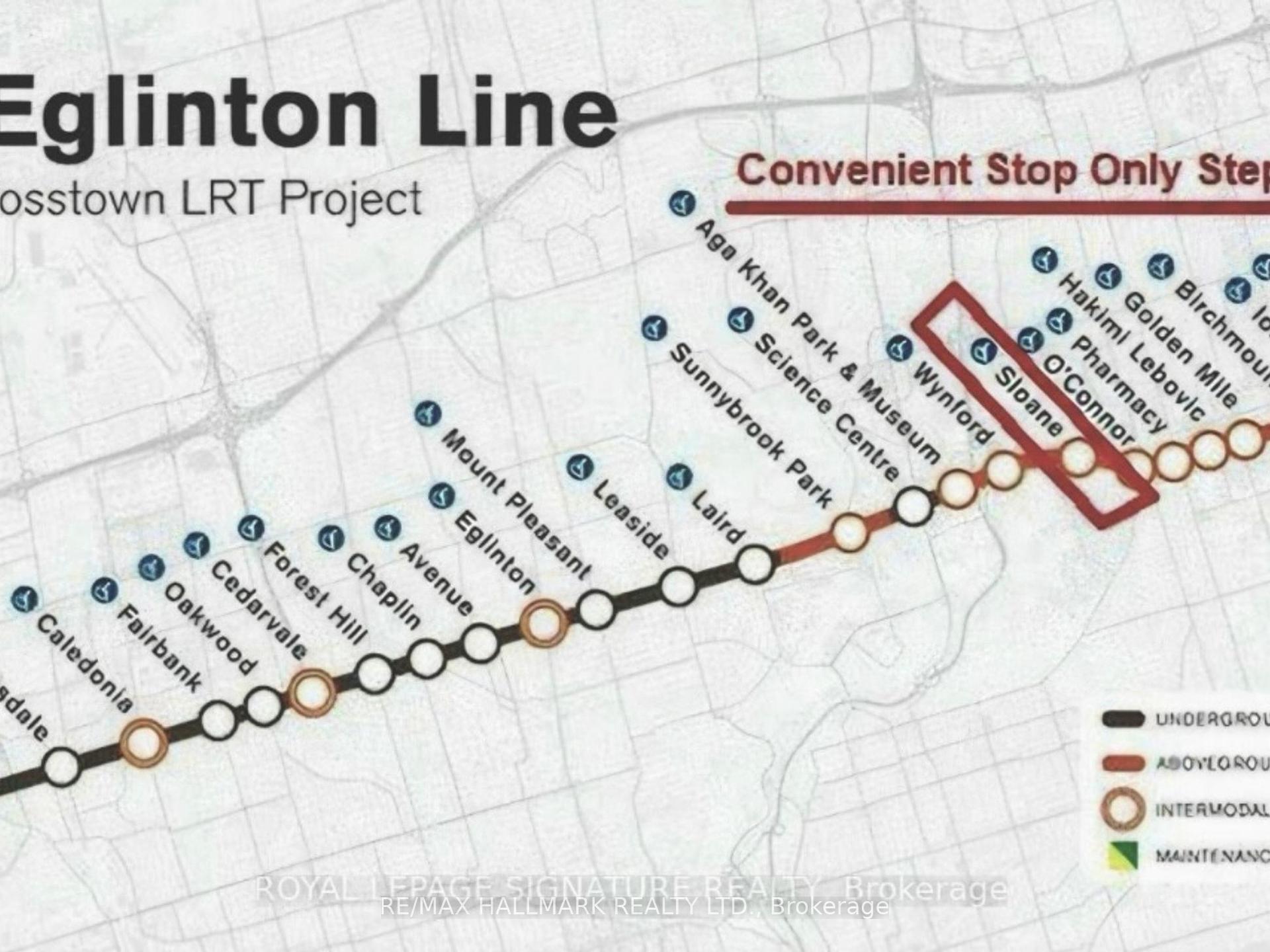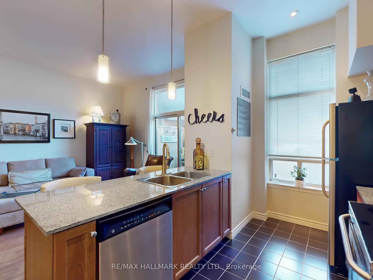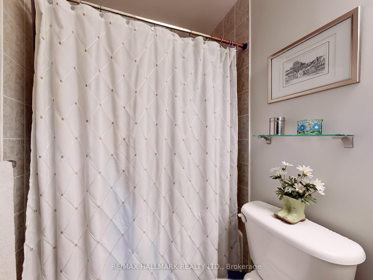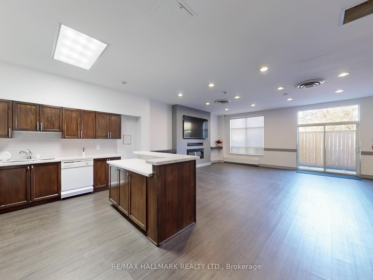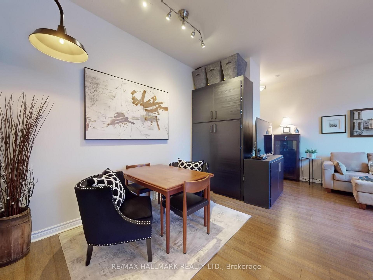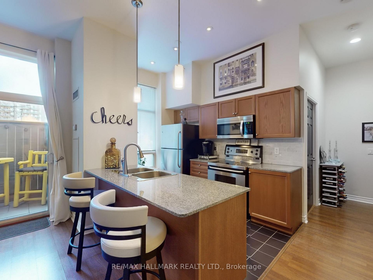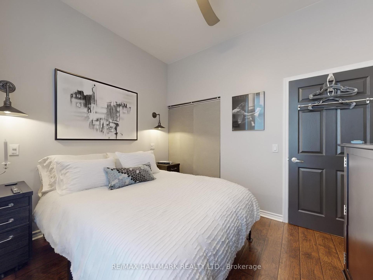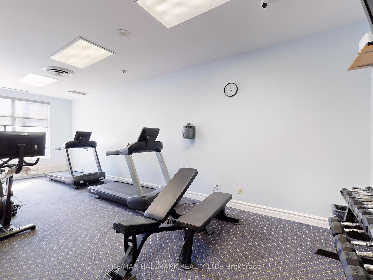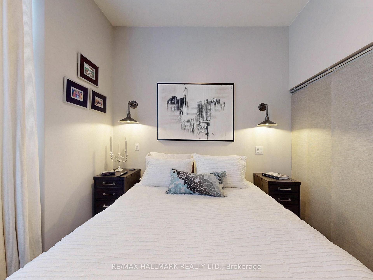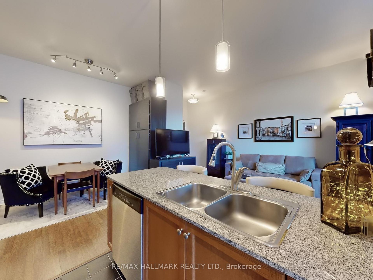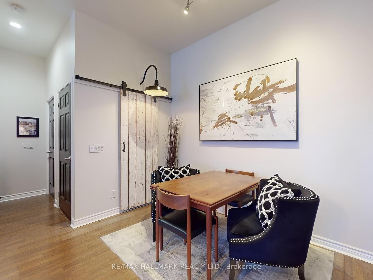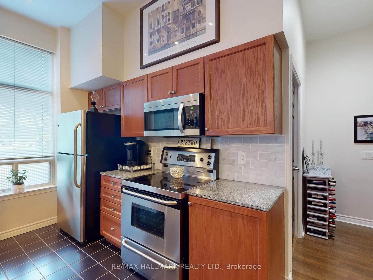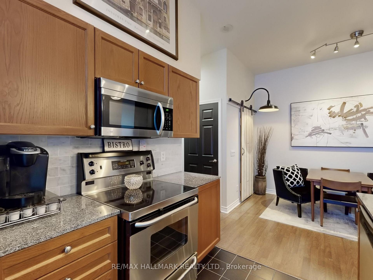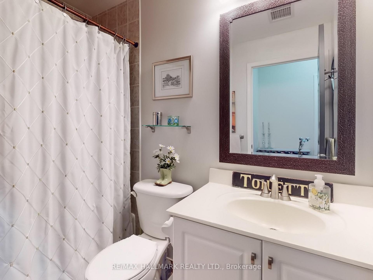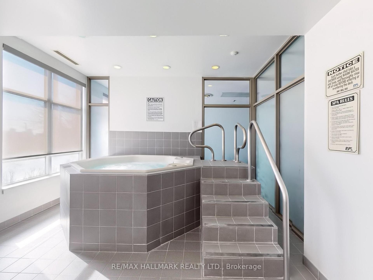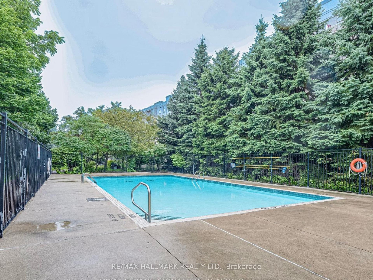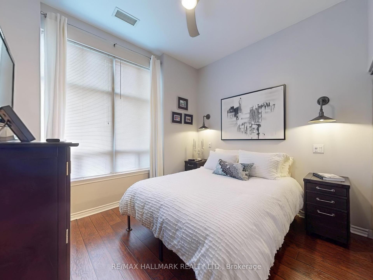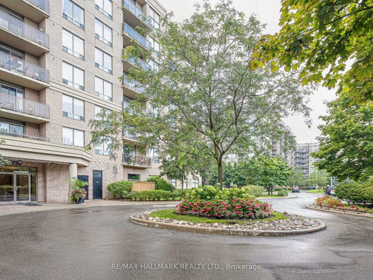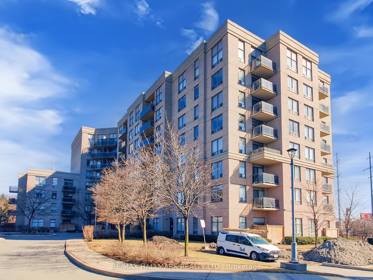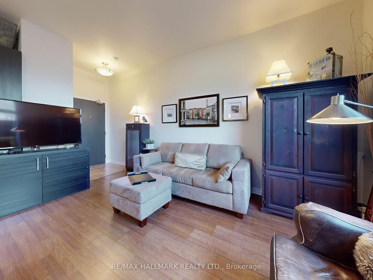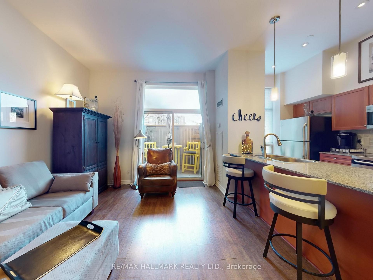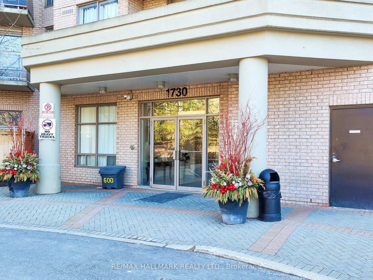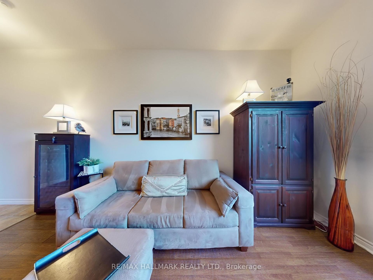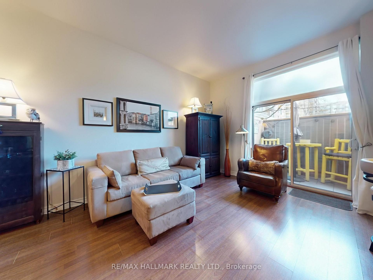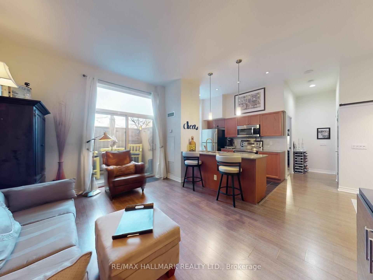$514,900
Available - For Sale
Listing ID: C12058982
1730 Eglinton Aven East , Toronto, M4A 2X9, Toronto
| Fabulous and Spacious, Main floor unit with soaring 10' ceilings! Occupied & beautifully maintained by original owner. Open concept living/dining/kitchen, a perfect floor plan for entertaining and enjoying life! Walk out to your own private Patio! Additional features include granite counter and breakfast bar, laminate flooring, custom barn door, mirror closet doors, walk-in closet in primary bedroom, all beautifully laid out in a Corner unit with no neighbours on one side. Includes one parking spot and one Locker. Maintenance Fee includes all utilities; Heat, Hydro, Water. You'll absolutely love the Resort style amenities-Gym, Party room, Billiards room, Outdoor pool, Whirlpool, Sauna, Concierge, Guest Suite, Tennis Court, Visitor parking, renovated lobby and hallways, perfect Victoria Village location-steps to Eglinton LRT stop, TTC, minutes to DVP, shopping, parks. |
| Price | $514,900 |
| Taxes: | $1566.48 |
| Assessment Year: | 2024 |
| Occupancy by: | Owner |
| Address: | 1730 Eglinton Aven East , Toronto, M4A 2X9, Toronto |
| Postal Code: | M4A 2X9 |
| Province/State: | Toronto |
| Directions/Cross Streets: | Eglinton/Sloane |
| Level/Floor | Room | Length(ft) | Width(ft) | Descriptions | |
| Room 1 | Flat | Living Ro | 15.48 | 11.18 | Laminate, Open Concept, W/O To Patio |
| Room 2 | Flat | Dining Ro | 10.33 | 9.51 | Laminate, Open Concept |
| Room 3 | Flat | Kitchen | 9.68 | 8.59 | Open Concept, Granite Counters, Breakfast Bar |
| Room 4 | Flat | Primary B | 10.99 | 9.68 | Laminate, Walk-In Closet(s) |
| Washroom Type | No. of Pieces | Level |
| Washroom Type 1 | 4 | Flat |
| Washroom Type 2 | 0 | |
| Washroom Type 3 | 0 | |
| Washroom Type 4 | 0 | |
| Washroom Type 5 | 0 |
| Total Area: | 0.00 |
| Approximatly Age: | 16-30 |
| Washrooms: | 1 |
| Heat Type: | Forced Air |
| Central Air Conditioning: | Central Air |
$
%
Years
This calculator is for demonstration purposes only. Always consult a professional
financial advisor before making personal financial decisions.
| Although the information displayed is believed to be accurate, no warranties or representations are made of any kind. |
| RE/MAX HALLMARK REALTY LTD. |
|
|

HANIF ARKIAN
Broker
Dir:
416-871-6060
Bus:
416-798-7777
Fax:
905-660-5393
| Virtual Tour | Book Showing | Email a Friend |
Jump To:
At a Glance:
| Type: | Com - Condo Apartment |
| Area: | Toronto |
| Municipality: | Toronto C13 |
| Neighbourhood: | Victoria Village |
| Style: | Apartment |
| Approximate Age: | 16-30 |
| Tax: | $1,566.48 |
| Maintenance Fee: | $738.11 |
| Beds: | 1 |
| Baths: | 1 |
| Fireplace: | N |
Locatin Map:
Payment Calculator:

