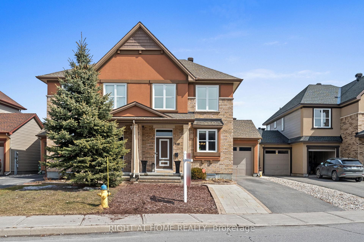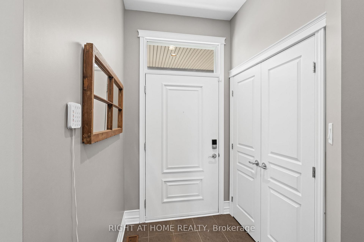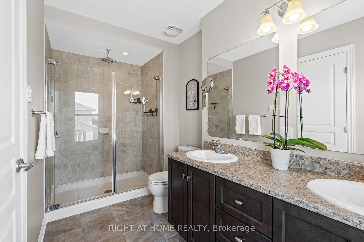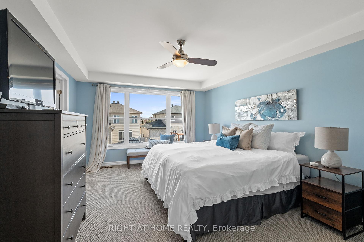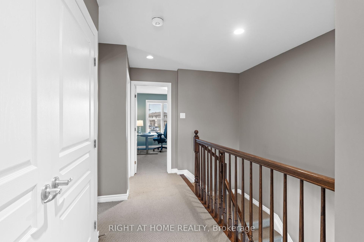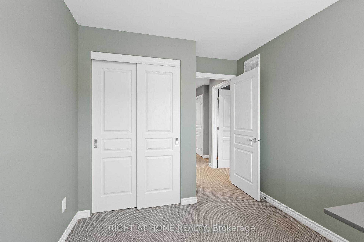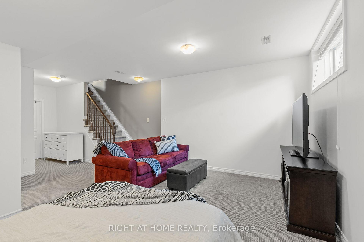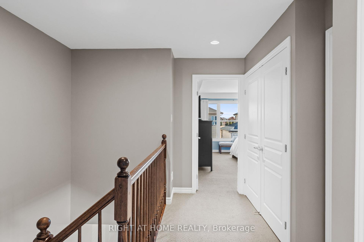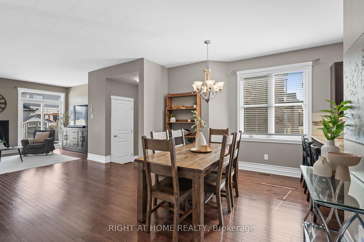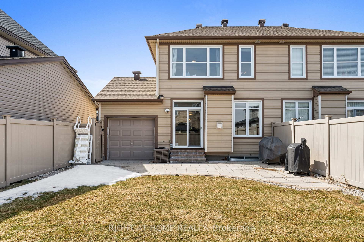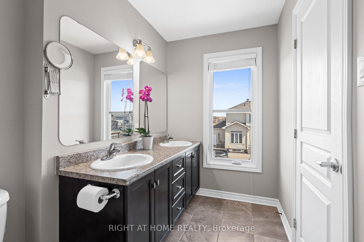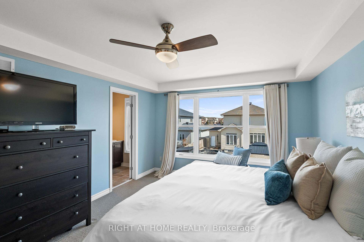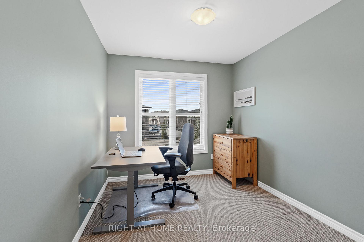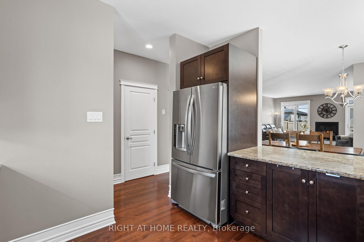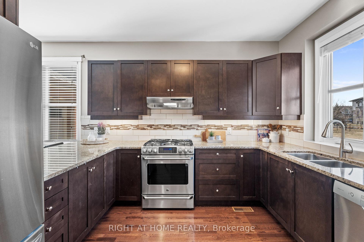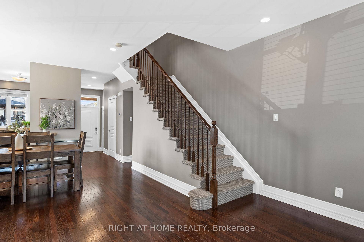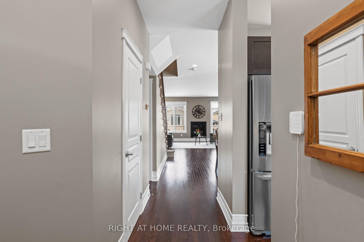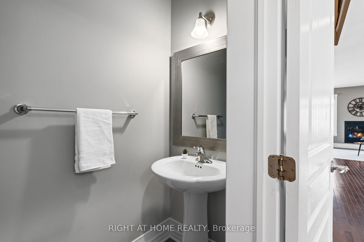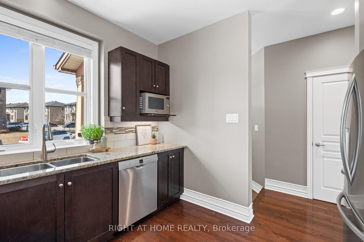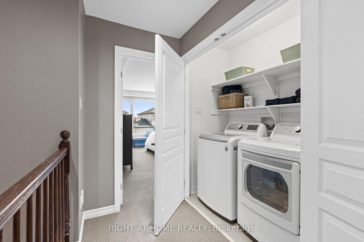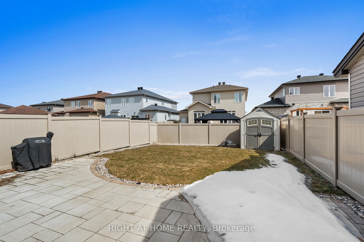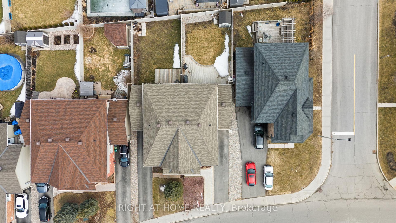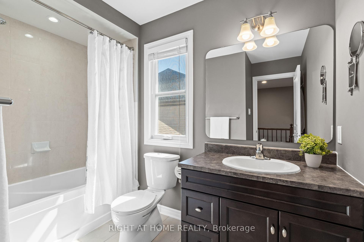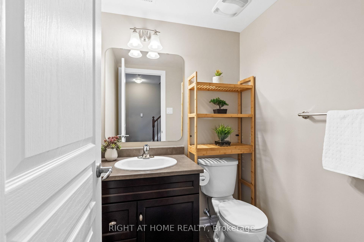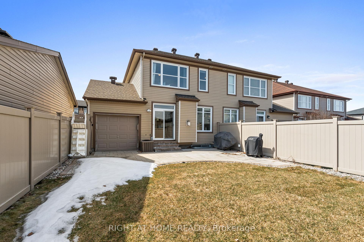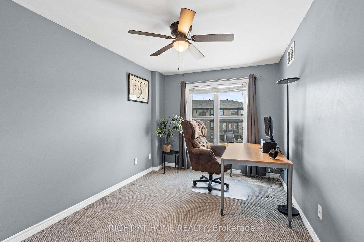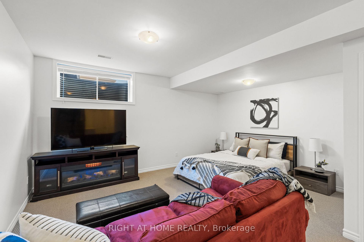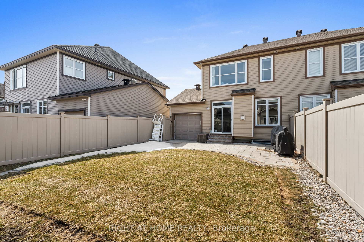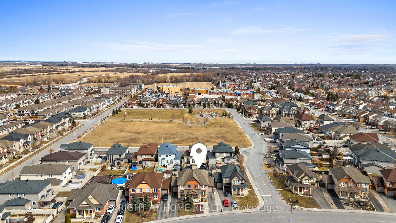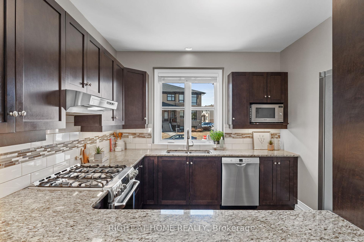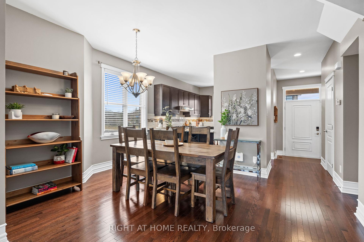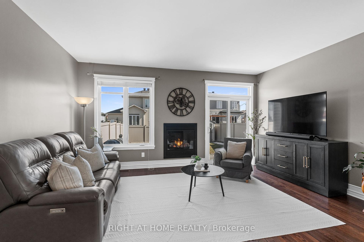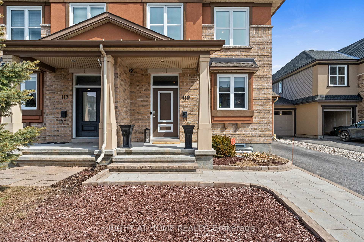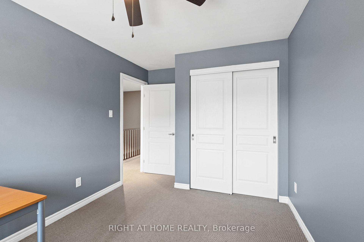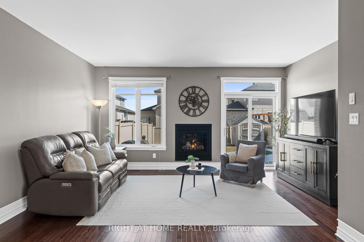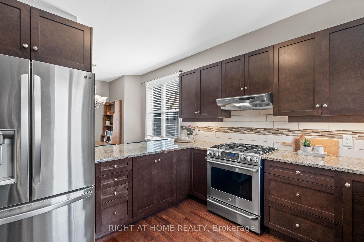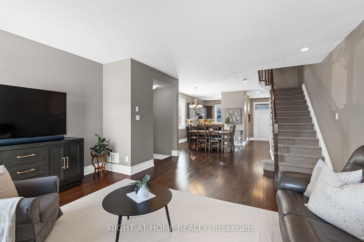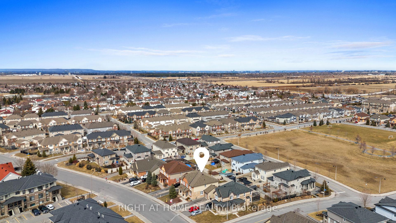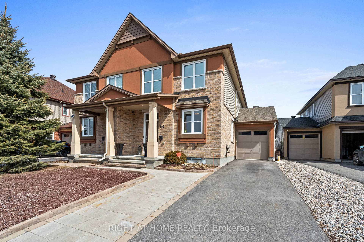$699,000
Available - For Sale
Listing ID: X12059555
119 Beatrice Driv , Barrhaven, K2J 5A4, Ottawa
| Welcome to this stunning 3-bedroom, 4-bathroom semi-detached home built by Larco, an Energy Star-certified gem with undeniable curb appeal. The stone interlock driveway leads to an oversized garage with an extra rear door for convenience. Step inside to discover 9-ft ceilings and freshly painted walls, complemented by beautiful hardwood floors on the main level. The kitchen opens up and flows into the dining area, featuring granite countertops, a breakfast bar, upgraded appliances, a gas stove, and elegant birch cabinetry. The cozy living room boasts a gas fireplace, perfect for relaxing evenings. Step outside to the gorgeous interlock stone patio, complete with a gas BBQ hookup, PVC fencing, a shed, and a spacious backyard ideal for entertaining. Upstairs, the primary suite impresses with a coffered ceiling, a large walk-in closet, and a luxurious ensuite with a glass shower. Two additional spacious bedrooms, a convenient second-floor laundry, and a full bathroom complete the level. The finished basement offers a bright and welcoming family room, a 2-piece bathroom, and a large storage room. This home feels like a brand-new build! Located near parks, Farm Boy, shopping, transit, and top-rated schools, this home is perfect for families and pets alike. Dont miss out on this incredible opportunity! |
| Price | $699,000 |
| Taxes: | $4053.00 |
| Assessment Year: | 2024 |
| Occupancy by: | Owner |
| Address: | 119 Beatrice Driv , Barrhaven, K2J 5A4, Ottawa |
| Directions/Cross Streets: | Longfields Dr. |
| Rooms: | 15 |
| Bedrooms: | 3 |
| Bedrooms +: | 0 |
| Family Room: | T |
| Basement: | Finished |
| Level/Floor | Room | Length(ft) | Width(ft) | Descriptions | |
| Room 1 | Main | Foyer | Ceramic Floor | ||
| Room 2 | Main | Powder Ro | |||
| Room 3 | Main | Kitchen | 10 | 11.81 | Granite Counters, Backsplash, Breakfast Bar |
| Room 4 | Main | Dining Ro | 14.01 | 10.99 | Hardwood Floor |
| Room 5 | Main | Living Ro | 17.38 | 15.91 | Gas Fireplace, Hardwood Floor |
| Room 6 | Second | Bedroom 2 | 8.99 | 12 | |
| Room 7 | Second | Bedroom 3 | 8.1 | 10.5 | |
| Room 8 | Second | Bathroom | 4 Pc Bath | ||
| Room 9 | Second | Laundry | |||
| Room 10 | Second | Primary B | 12 | 16.1 | Coffered Ceiling(s), Walk-In Closet(s) |
| Room 11 | Second | Bathroom | 4 Pc Ensuite | ||
| Room 12 | Basement | Family Ro | 12 | 18.99 | |
| Room 13 | Basement | Bathroom | 2 Pc Bath | ||
| Room 14 | Basement | Utility R | 12 | 18.99 | |
| Room 15 | Main | Other | 10 | 22.4 |
| Washroom Type | No. of Pieces | Level |
| Washroom Type 1 | 2 | Main |
| Washroom Type 2 | 4 | Second |
| Washroom Type 3 | 4 | Second |
| Washroom Type 4 | 2 | Basement |
| Washroom Type 5 | 0 |
| Total Area: | 0.00 |
| Approximatly Age: | 6-15 |
| Property Type: | Semi-Detached |
| Style: | 2-Storey |
| Exterior: | Brick Front, Vinyl Siding |
| Garage Type: | Attached |
| (Parking/)Drive: | Inside Ent |
| Drive Parking Spaces: | 2 |
| Park #1 | |
| Parking Type: | Inside Ent |
| Park #2 | |
| Parking Type: | Inside Ent |
| Park #3 | |
| Parking Type: | Private |
| Pool: | None |
| Other Structures: | Fence - Full |
| Approximatly Age: | 6-15 |
| Approximatly Square Footage: | 1500-2000 |
| Property Features: | Fenced Yard, Park |
| CAC Included: | N |
| Water Included: | N |
| Cabel TV Included: | N |
| Common Elements Included: | N |
| Heat Included: | N |
| Parking Included: | N |
| Condo Tax Included: | N |
| Building Insurance Included: | N |
| Fireplace/Stove: | Y |
| Heat Type: | Forced Air |
| Central Air Conditioning: | Central Air |
| Central Vac: | N |
| Laundry Level: | Syste |
| Ensuite Laundry: | F |
| Sewers: | Sewer |
$
%
Years
This calculator is for demonstration purposes only. Always consult a professional
financial advisor before making personal financial decisions.
| Although the information displayed is believed to be accurate, no warranties or representations are made of any kind. |
| RIGHT AT HOME REALTY |
|
|

HANIF ARKIAN
Broker
Dir:
416-871-6060
Bus:
416-798-7777
Fax:
905-660-5393
| Virtual Tour | Book Showing | Email a Friend |
Jump To:
At a Glance:
| Type: | Freehold - Semi-Detached |
| Area: | Ottawa |
| Municipality: | Barrhaven |
| Neighbourhood: | 7706 - Barrhaven - Longfields |
| Style: | 2-Storey |
| Approximate Age: | 6-15 |
| Tax: | $4,053 |
| Beds: | 3 |
| Baths: | 4 |
| Fireplace: | Y |
| Pool: | None |
Locatin Map:
Payment Calculator:

