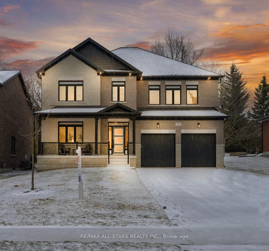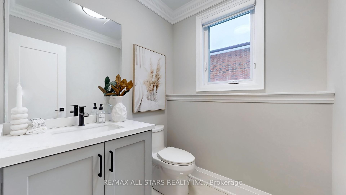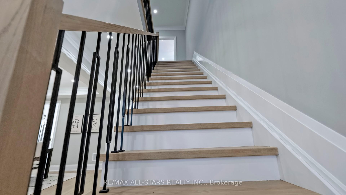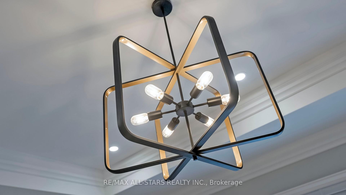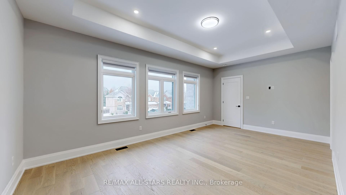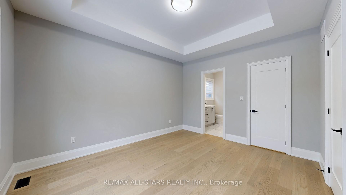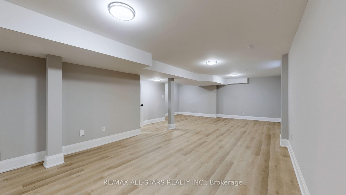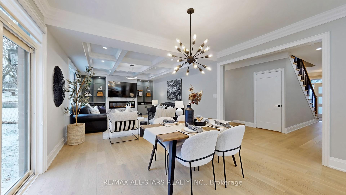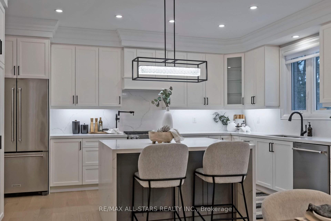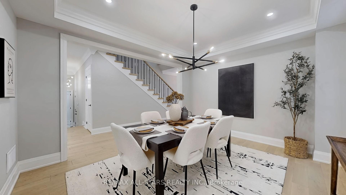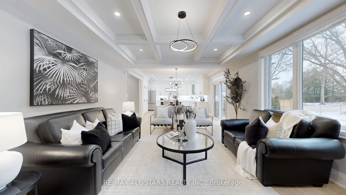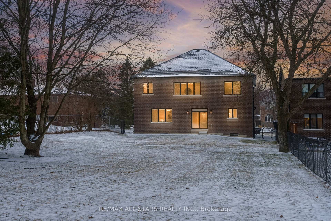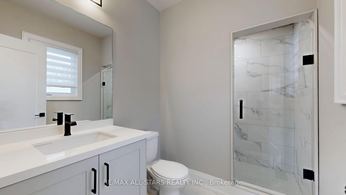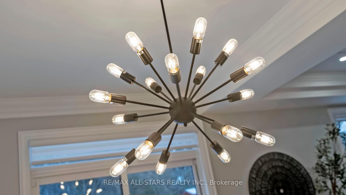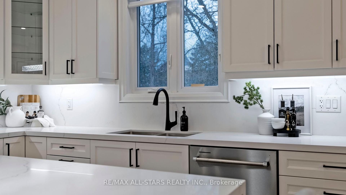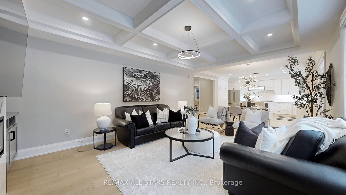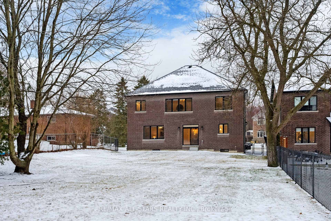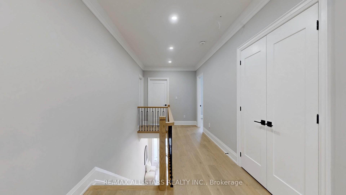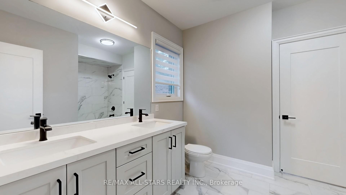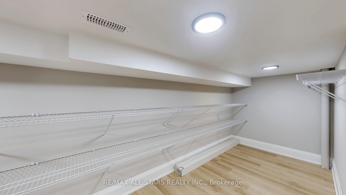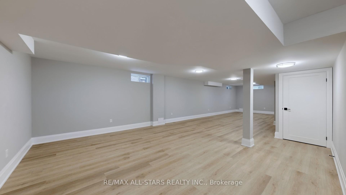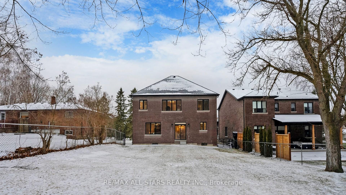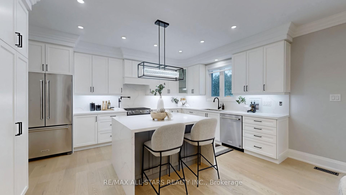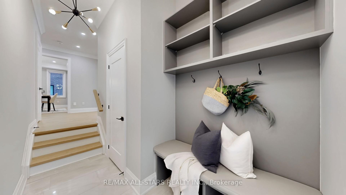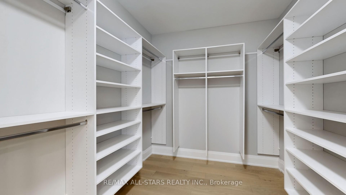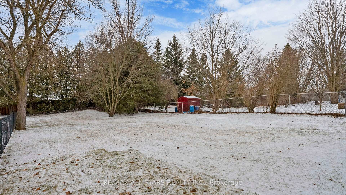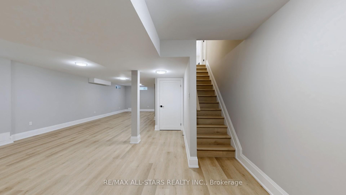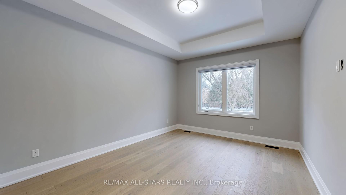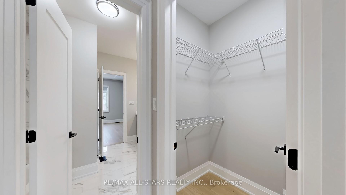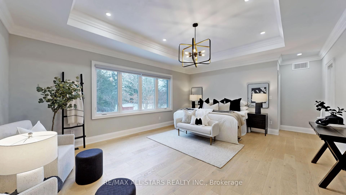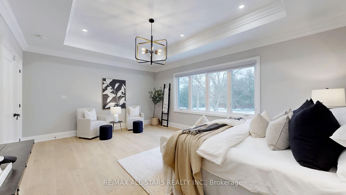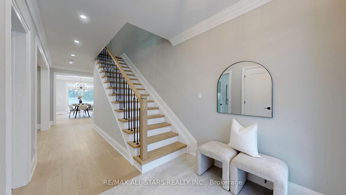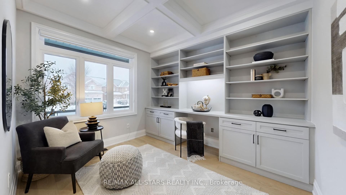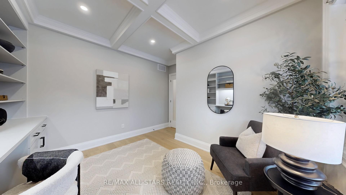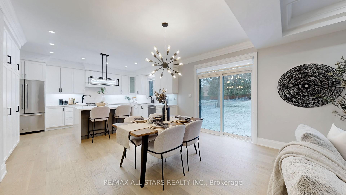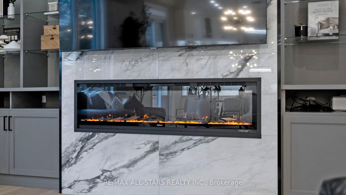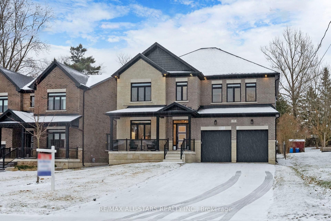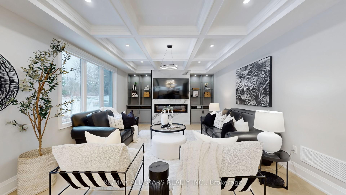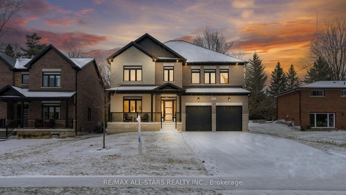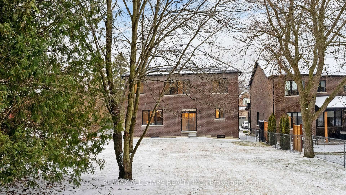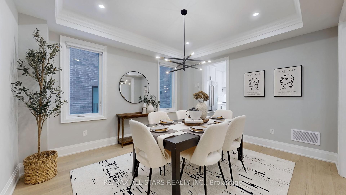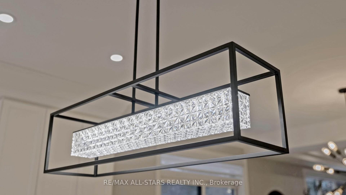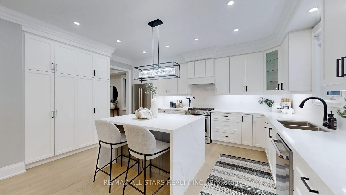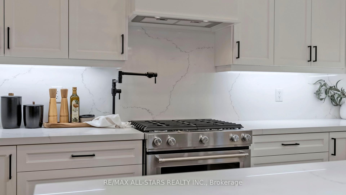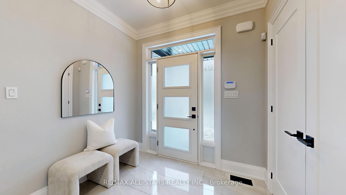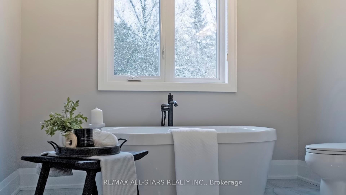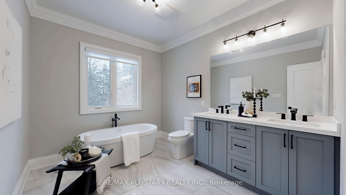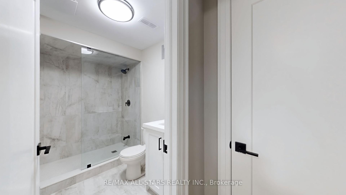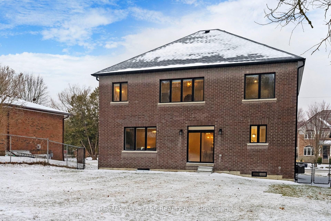$2,089,000
Available - For Sale
Listing ID: N12059069
75 Cemetery Road , Uxbridge, L9P 1R1, Durham
| Welcome home to 75 Cemetery Rd! This magnificent 2-year-old custom-built beauty offers approximately 4800 sq ft of total living space. This stone and brick upscale, finely finished, family home boasts inviting curb appeal and is handsomely situated on an incredible 55' x 249' fully fenced lot ready and waiting for your fabulous landscaping plan. The long multi vehicle driveway leads to the double attached garage with mud room entry. Relax with your favourite beverage and enjoy the westerly sunsets from your covered front porch softened by the tinted glass railing. Luxurious finishings throughout including light oak wide plank engineered flooring, detailed coffered / waffle style ceilings, deep classic trims and moldings, LED pot lights, waterfall kitchen island, Quartz counters & porcelain tiles throughout, full slab Quartz backsplash tile, family room entertainment center with included big screen tv, custom semi transparent blinds throughout, quality stainless steel appliances, large pantry with roll outs, designer light fixtures, built-in custom shelving and desk in den, plus so much more! Magazine quality primary bedroom suite with spa like 5 pc ensuite, coffered ceiling, professionally installed closet organizer and picture windows overlooking the awesome back yard. Fully finished L-shaped basement level offering an expansive rec area, lower level office, 3 pc bath and spacious storage room with organizers. Central air, vac and security. |
| Price | $2,089,000 |
| Taxes: | $10958.33 |
| Occupancy by: | Vacant |
| Address: | 75 Cemetery Road , Uxbridge, L9P 1R1, Durham |
| Acreage: | < .50 |
| Directions/Cross Streets: | Toronto St, S. / Cemetery Rd. |
| Rooms: | 11 |
| Rooms +: | 2 |
| Bedrooms: | 4 |
| Bedrooms +: | 0 |
| Family Room: | T |
| Basement: | Full, Finished |
| Level/Floor | Room | Length(ft) | Width(ft) | Descriptions | |
| Room 1 | Main | Den | 11.94 | 11.25 | B/I Desk, Hardwood Floor, Coffered Ceiling(s) |
| Room 2 | Main | Dining Ro | 13.74 | 12.14 | Hardwood Floor, Coffered Ceiling(s), Pot Lights |
| Room 3 | Main | Kitchen | 16.01 | 13.61 | Pantry, Centre Island, Quartz Counter |
| Room 4 | Main | Breakfast | 14.01 | 7.45 | Overlooks Family, W/O To Yard, Hardwood Floor |
| Room 5 | Main | Family Ro | 20.43 | 14.01 | Electric Fireplace, Hardwood Floor, Coffered Ceiling(s) |
| Room 6 | Main | Mud Room | 9.97 | 5.9 | Access To Garage, 2 Pc Bath, Closet |
| Room 7 | Second | Primary B | 18.01 | 14.53 | 5 Pc Ensuite, Walk-In Closet(s), Coffered Ceiling(s) |
| Room 8 | Second | Bedroom 2 | 20.24 | 12 | 3 Pc Ensuite, Walk-In Closet(s), Hardwood Floor |
| Room 9 | Second | Bedroom 3 | 18.01 | 12.1 | Walk-In Closet(s), Semi Ensuite, Coffered Ceiling(s) |
| Room 10 | Second | Bedroom 4 | 13.94 | 12.1 | Semi Ensuite, Walk-In Closet(s), Hardwood Floor |
| Room 11 | Second | Laundry | 8.23 | 5.54 | Porcelain Floor, Quartz Counter, Window |
| Room 12 | Basement | Recreatio | 40.84 | 22.83 | L-Shaped Room, Laminate, 3 Pc Bath |
| Washroom Type | No. of Pieces | Level |
| Washroom Type 1 | 2 | Main |
| Washroom Type 2 | 3 | Basement |
| Washroom Type 3 | 3 | Second |
| Washroom Type 4 | 5 | Second |
| Washroom Type 5 | 0 |
| Total Area: | 0.00 |
| Approximatly Age: | 0-5 |
| Property Type: | Detached |
| Style: | 2-Storey |
| Exterior: | Brick, Stone |
| Garage Type: | Attached |
| (Parking/)Drive: | Private Do |
| Drive Parking Spaces: | 6 |
| Park #1 | |
| Parking Type: | Private Do |
| Park #2 | |
| Parking Type: | Private Do |
| Pool: | None |
| Approximatly Age: | 0-5 |
| Approximatly Square Footage: | 3000-3500 |
| Property Features: | Greenbelt/Co, Hospital |
| CAC Included: | N |
| Water Included: | N |
| Cabel TV Included: | N |
| Common Elements Included: | N |
| Heat Included: | N |
| Parking Included: | N |
| Condo Tax Included: | N |
| Building Insurance Included: | N |
| Fireplace/Stove: | Y |
| Heat Type: | Forced Air |
| Central Air Conditioning: | Central Air |
| Central Vac: | Y |
| Laundry Level: | Syste |
| Ensuite Laundry: | F |
| Elevator Lift: | False |
| Sewers: | Sewer |
| Utilities-Cable: | A |
| Utilities-Hydro: | Y |
$
%
Years
This calculator is for demonstration purposes only. Always consult a professional
financial advisor before making personal financial decisions.
| Although the information displayed is believed to be accurate, no warranties or representations are made of any kind. |
| RE/MAX ALL-STARS REALTY INC. |
|
|

HANIF ARKIAN
Broker
Dir:
416-871-6060
Bus:
416-798-7777
Fax:
905-660-5393
| Virtual Tour | Book Showing | Email a Friend |
Jump To:
At a Glance:
| Type: | Freehold - Detached |
| Area: | Durham |
| Municipality: | Uxbridge |
| Neighbourhood: | Uxbridge |
| Style: | 2-Storey |
| Approximate Age: | 0-5 |
| Tax: | $10,958.33 |
| Beds: | 4 |
| Baths: | 5 |
| Fireplace: | Y |
| Pool: | None |
Locatin Map:
Payment Calculator:

