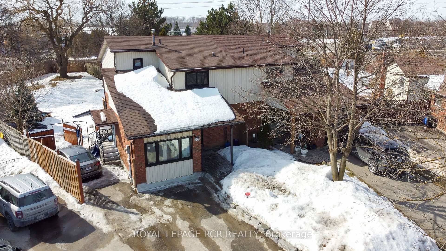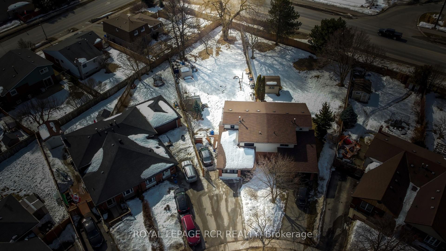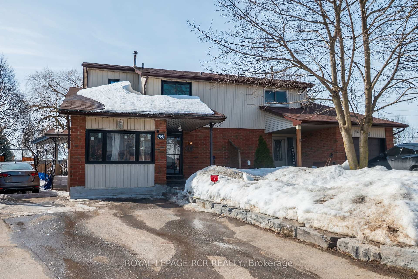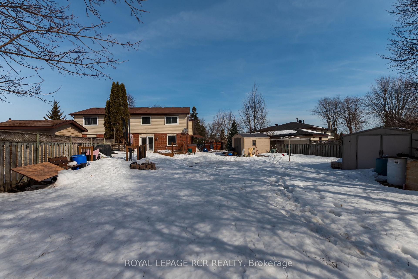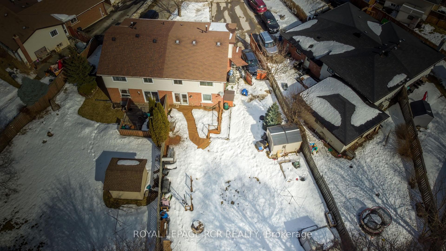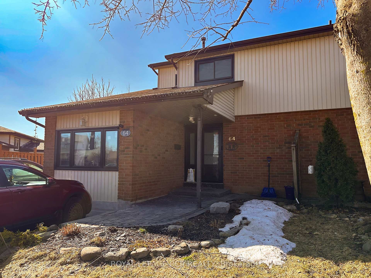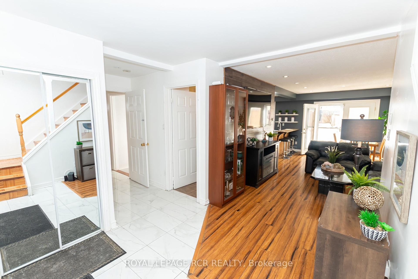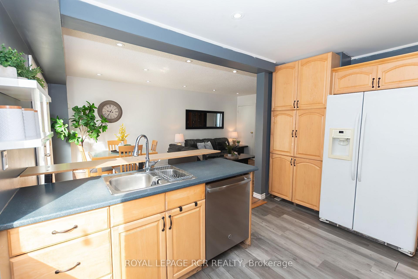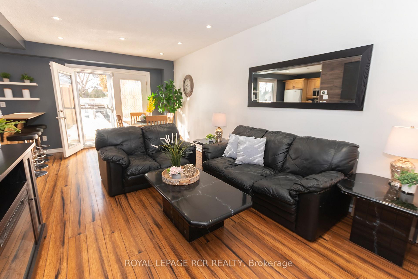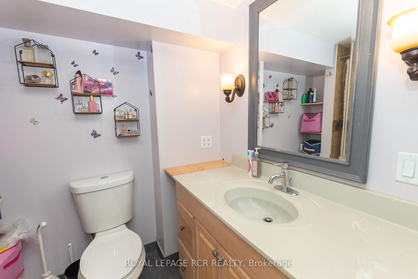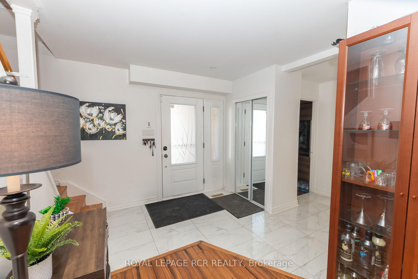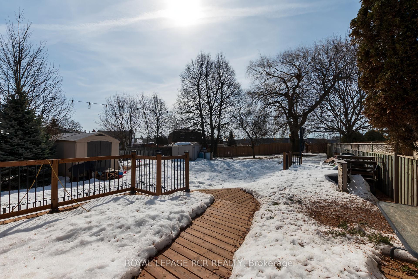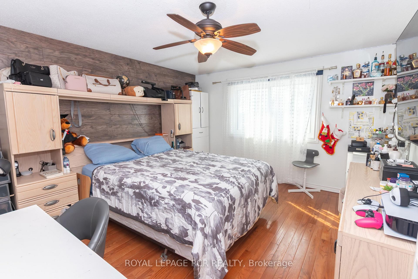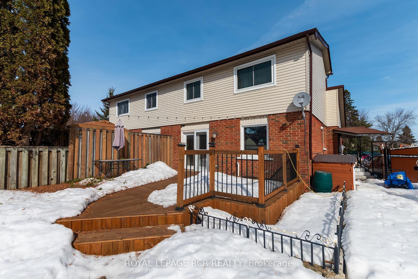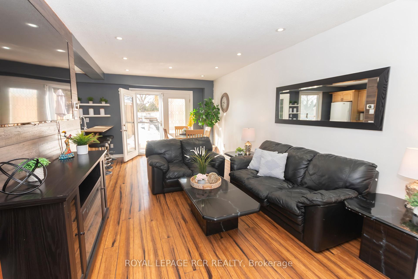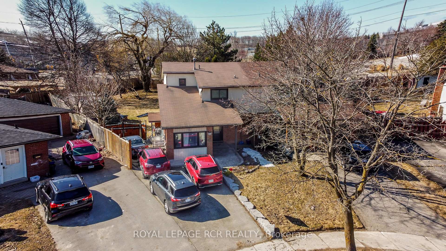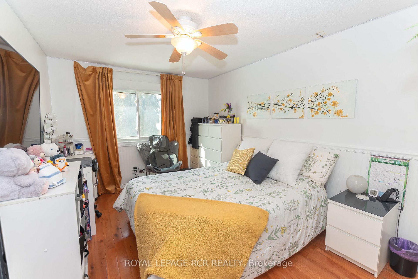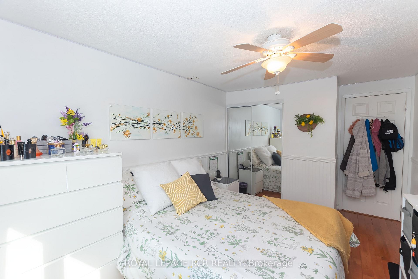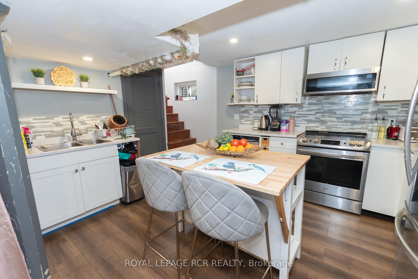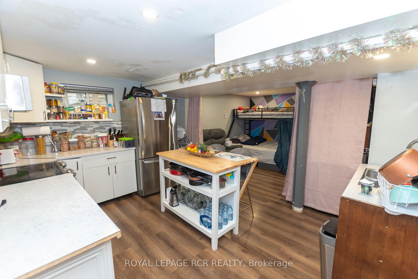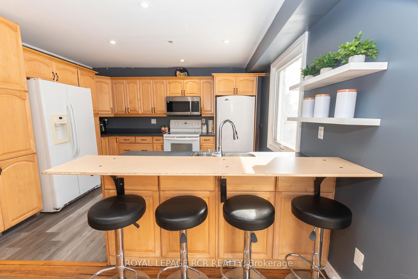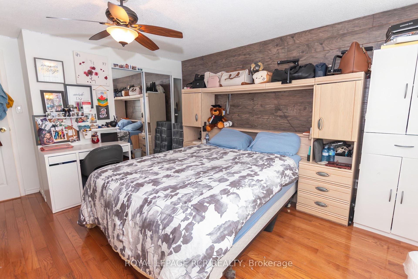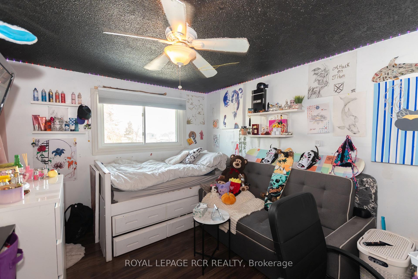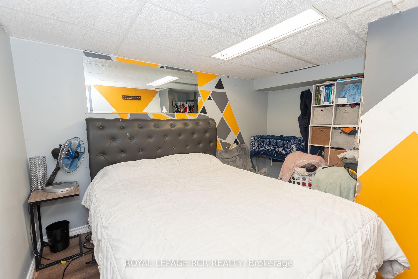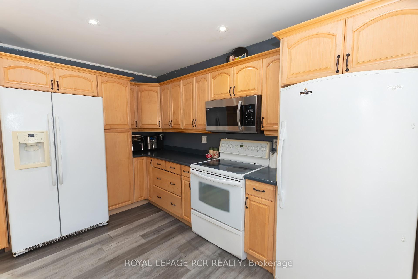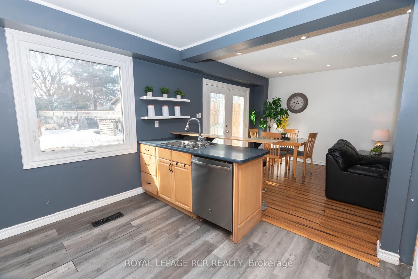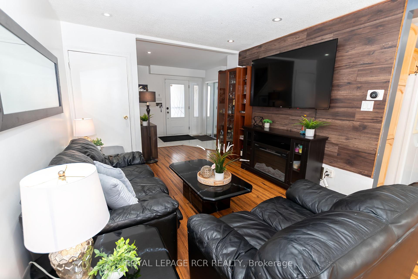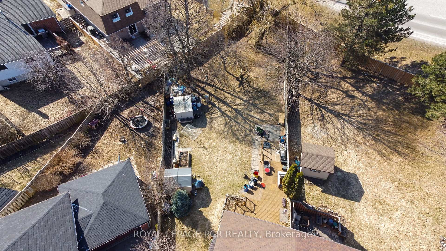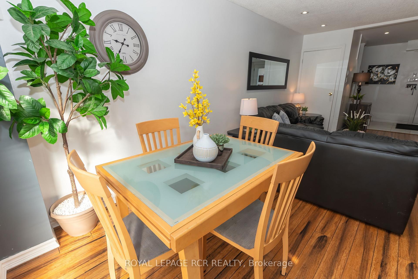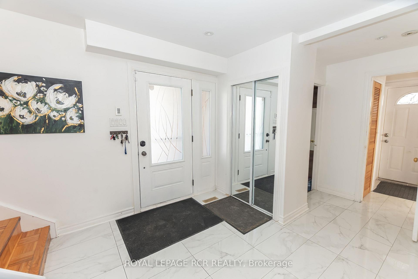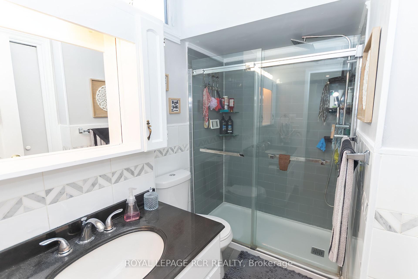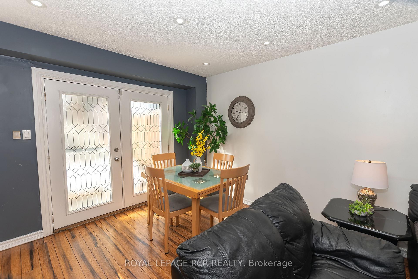$699,500
Available - For Sale
Listing ID: W12023322
64 Cannon Cour , Orangeville, L9W 3P8, Dufferin
| Come check out this large semi detached home in the west end of Orangeville. This home sits on one of the largest lots in the subdivision with no neighbors behind. 2 sheds, large newer deck great for entertaining and lots and lots of space remaining to do what you want! Parking is great with 4 or more cars fitting easily. Inside we have a open main level with newer windows, great light, and lots of space to grow. The kitchen has a breakfast bar, pot lights, large window, plenty of cupboards and overlooks the spectacular backyard. Dining is just off with walk out to deck and then the living room is big and easily configured with your furniture. As an added bonus the garage has been converted into a den/4th bedroom and has window and plenty of space. This level also has laundry, a 2 piece bathroom and separate walk out to the lower level. Upstairs features newer bathroom, great sized rooms and lots of storage. Lower level is set up for an apartment with a full kitchen, 4 piece bathroom, cozy living room and separate entrance. |
| Price | $699,500 |
| Taxes: | $4539.00 |
| Assessment Year: | 2024 |
| Occupancy by: | Owner+T |
| Address: | 64 Cannon Cour , Orangeville, L9W 3P8, Dufferin |
| Directions/Cross Streets: | Dianne & Cambridge |
| Rooms: | 7 |
| Rooms +: | 3 |
| Bedrooms: | 4 |
| Bedrooms +: | 1 |
| Family Room: | F |
| Basement: | Separate Ent, Finished |
| Level/Floor | Room | Length(ft) | Width(ft) | Descriptions | |
| Room 1 | Main | Kitchen | 9.87 | 10.86 | Picture Window, Breakfast Bar, Overlooks Backyard |
| Room 2 | Main | Dining Ro | 9.51 | 9.54 | Laminate, French Doors, Pot Lights |
| Room 3 | Main | Living Ro | 9.51 | 11.09 | Laminate, Combined w/Dining, Pot Lights |
| Room 4 | Main | Bedroom 4 | 14.63 | 9.94 | Window, Laminate |
| Room 5 | Second | Primary B | 13.09 | 10.04 | Hardwood Floor, Closet, Large Window |
| Room 6 | Second | Bedroom 2 | 12.46 | 9.51 | Hardwood Floor, Closet, Large Window |
| Room 7 | Second | Bedroom 3 | 13.02 | 9.68 | Laminate, Large Window, Closet |
| Room 8 | Lower | Kitchen | 8.2 | 8.53 | Eat-in Kitchen |
| Room 9 | Main | Living Ro | 8.86 | 8.2 | |
| Room 10 | Main | Bedroom 5 | 6.89 | 8.86 |
| Washroom Type | No. of Pieces | Level |
| Washroom Type 1 | 3 | Upper |
| Washroom Type 2 | 2 | Main |
| Washroom Type 3 | 4 | Lower |
| Washroom Type 4 | 0 | |
| Washroom Type 5 | 0 | |
| Washroom Type 6 | 3 | Upper |
| Washroom Type 7 | 2 | Main |
| Washroom Type 8 | 4 | Lower |
| Washroom Type 9 | 0 | |
| Washroom Type 10 | 0 |
| Total Area: | 0.00 |
| Property Type: | Semi-Detached |
| Style: | 2-Storey |
| Exterior: | Aluminum Siding, Brick |
| Garage Type: | None |
| (Parking/)Drive: | Private, P |
| Drive Parking Spaces: | 5 |
| Park #1 | |
| Parking Type: | Private, P |
| Park #2 | |
| Parking Type: | Private |
| Park #3 | |
| Parking Type: | Private Do |
| Pool: | None |
| Approximatly Square Footage: | 1100-1500 |
| CAC Included: | N |
| Water Included: | N |
| Cabel TV Included: | N |
| Common Elements Included: | N |
| Heat Included: | N |
| Parking Included: | N |
| Condo Tax Included: | N |
| Building Insurance Included: | N |
| Fireplace/Stove: | N |
| Heat Type: | Forced Air |
| Central Air Conditioning: | Central Air |
| Central Vac: | N |
| Laundry Level: | Syste |
| Ensuite Laundry: | F |
| Sewers: | Sewer |
$
%
Years
This calculator is for demonstration purposes only. Always consult a professional
financial advisor before making personal financial decisions.
| Although the information displayed is believed to be accurate, no warranties or representations are made of any kind. |
| ROYAL LEPAGE RCR REALTY |
|
|

HANIF ARKIAN
Broker
Dir:
416-871-6060
Bus:
416-798-7777
Fax:
905-660-5393
| Book Showing | Email a Friend |
Jump To:
At a Glance:
| Type: | Freehold - Semi-Detached |
| Area: | Dufferin |
| Municipality: | Orangeville |
| Neighbourhood: | Orangeville |
| Style: | 2-Storey |
| Tax: | $4,539 |
| Beds: | 4+1 |
| Baths: | 3 |
| Fireplace: | N |
| Pool: | None |
Locatin Map:
Payment Calculator:

