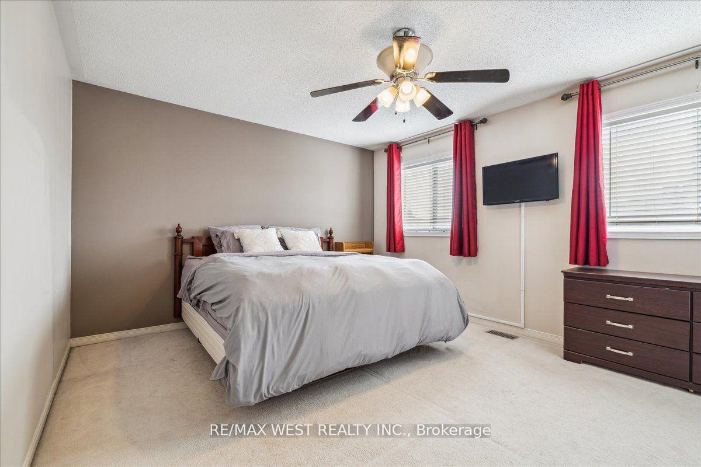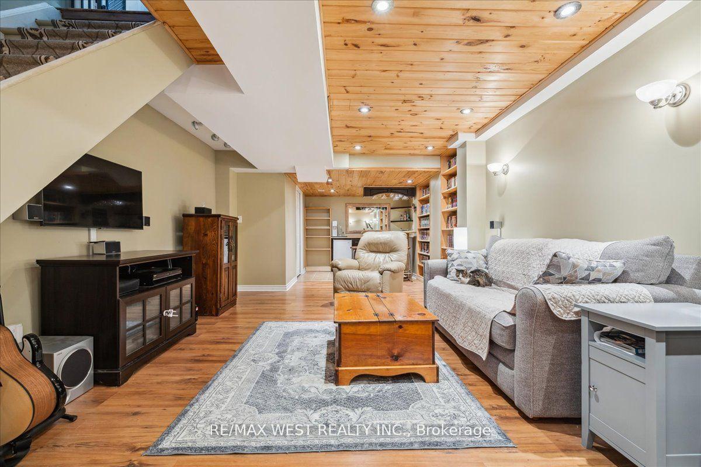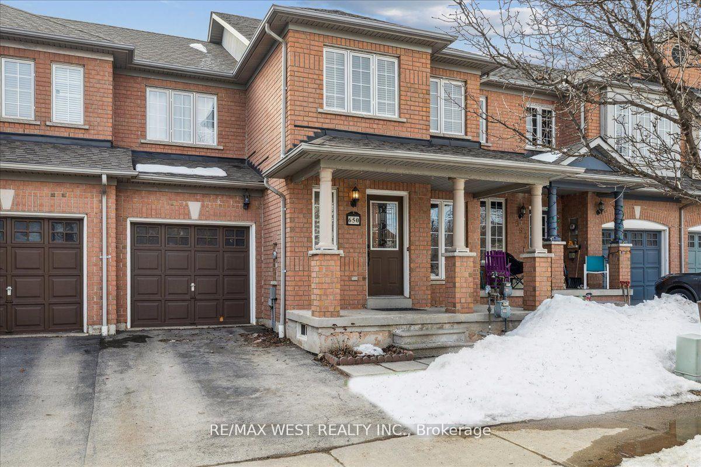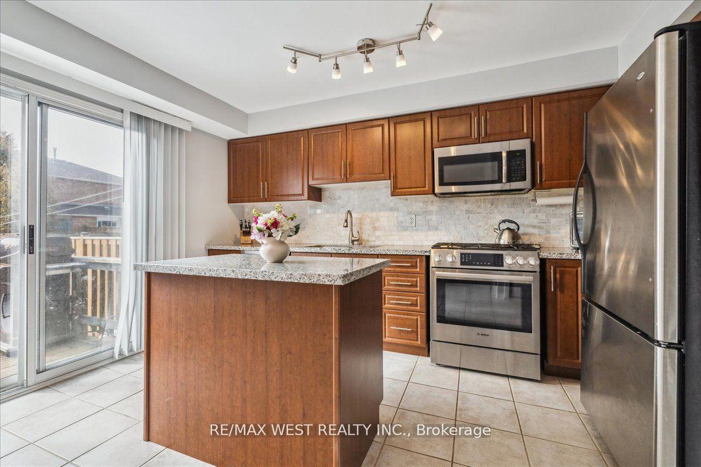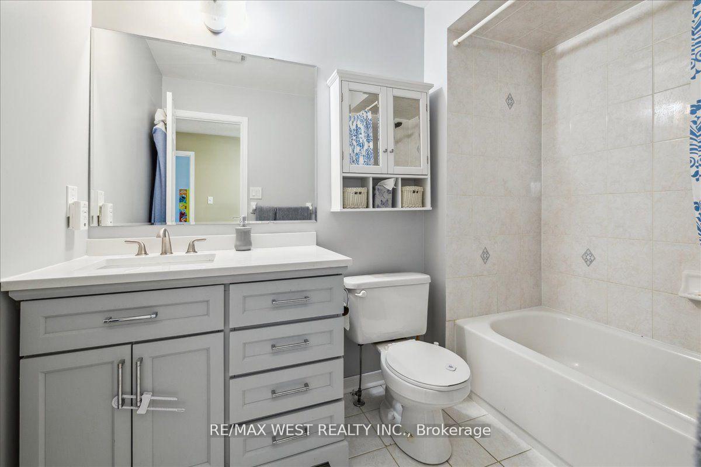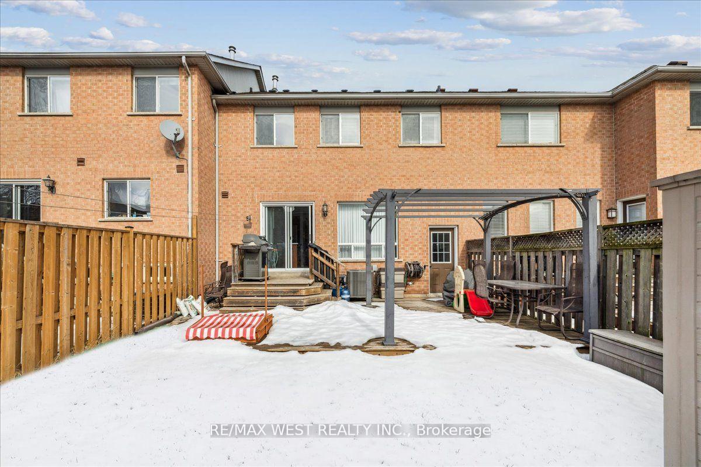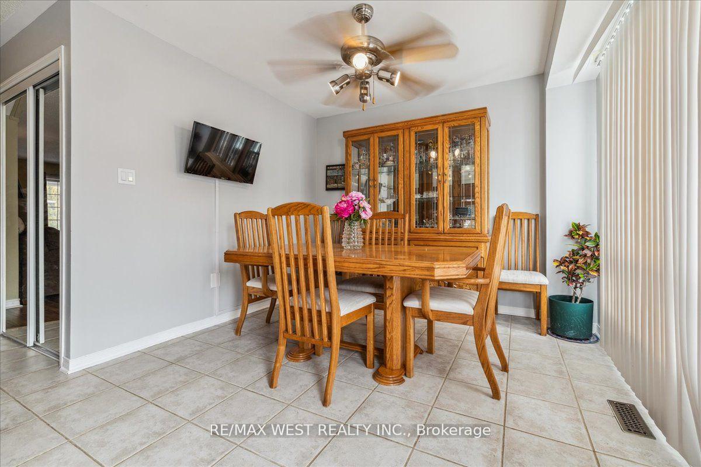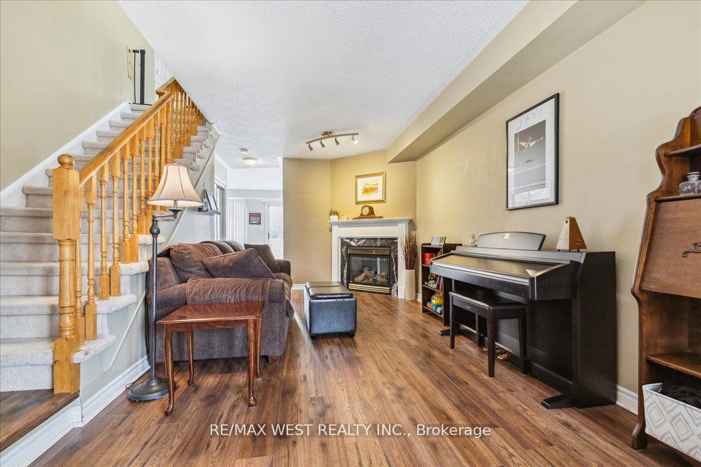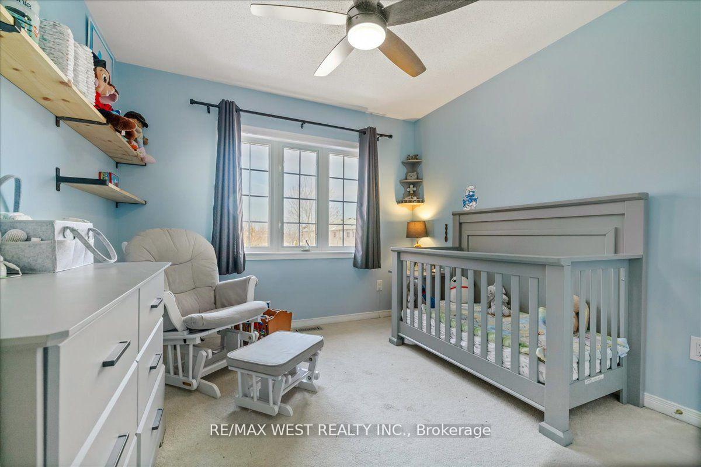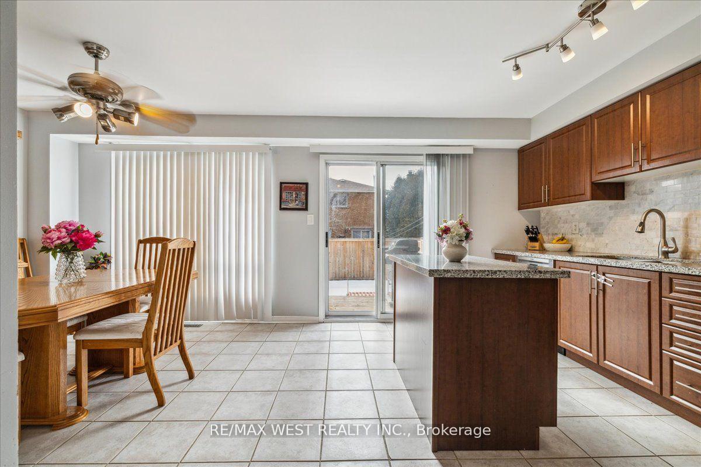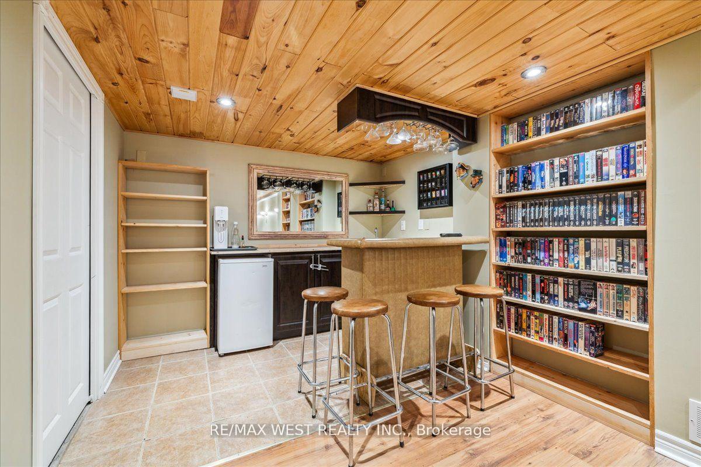$875,000
Available - For Sale
Listing ID: W12059562
650 Julia Aven , Burlington, L7L 6X3, Halton
| Welcome to this beautifully updated home located in family friendly Pinedale community. This warm and inviting home features a spacious Living room with cozy gas fireplace, a stunning renovated kitchen complete with ample cabinets, sleek granite countertops, stylish backsplash, large center island, and modern S/S appliances. An open concept Dining room overlooks the kitchen making this a dream space for cooking, family time and entertaining. Step into the huge primary bedroom that offers a peaceful retreat and features a large walk-in closet plus an ensuite bath with separate shower and oval tub. Two additional spacious bedrooms and a modern updated main bath provide plenty of room for family, guests, or a home office. Downstairs, the finished basement is perfect for relaxing and features a generous rec room with built-in wet bar, plus a convenient 2-piece bath. Outside, the fenced yard offers privacy and space for outdoor fun, gardening, or simply unwinding. Located in a great neighborhood with plenty of parks, recreation, nearby transit, schools, shopping, close proximity to HWYs 403/QEW/407 and short drive to Lake and Waterfront parks. |
| Price | $875,000 |
| Taxes: | $4140.87 |
| Occupancy by: | Owner |
| Address: | 650 Julia Aven , Burlington, L7L 6X3, Halton |
| Directions/Cross Streets: | Burloak and Harvester |
| Rooms: | 6 |
| Rooms +: | 1 |
| Bedrooms: | 3 |
| Bedrooms +: | 0 |
| Family Room: | F |
| Basement: | Full, Finished |
| Level/Floor | Room | Length(ft) | Width(ft) | Descriptions | |
| Room 1 | Main | Living Ro | 20.83 | 9.61 | Gas Fireplace, Laminate, Window |
| Room 2 | Main | Dining Ro | 10.2 | 8.95 | Combined w/Kitchen, Ceramic Floor, W/O To Deck |
| Room 3 | Main | Kitchen | 13.61 | 7.08 | Renovated, Ceramic Floor, Stainless Steel Appl |
| Room 4 | Second | Primary B | 15.22 | 12.27 | 4 Pc Ensuite, Broadloom, Walk-In Closet(s) |
| Room 5 | Second | Bedroom 2 | 12.56 | 10 | Closet, Broadloom, Window |
| Room 6 | Second | Bedroom 3 | 13.28 | 10.27 | Closet, Broadloom, Window |
| Room 7 | Basement | Recreatio | 28.63 | 12.69 | 2 Pc Bath, Laminate, Wet Bar |
| Washroom Type | No. of Pieces | Level |
| Washroom Type 1 | 2 | Main |
| Washroom Type 2 | 4 | Second |
| Washroom Type 3 | 2 | Basement |
| Washroom Type 4 | 0 | |
| Washroom Type 5 | 0 |
| Total Area: | 0.00 |
| Property Type: | Att/Row/Townhouse |
| Style: | 2-Storey |
| Exterior: | Brick |
| Garage Type: | Attached |
| (Parking/)Drive: | Private |
| Drive Parking Spaces: | 1 |
| Park #1 | |
| Parking Type: | Private |
| Park #2 | |
| Parking Type: | Private |
| Pool: | None |
| Approximatly Square Footage: | 1100-1500 |
| Property Features: | Fenced Yard, Greenbelt/Conserva |
| CAC Included: | N |
| Water Included: | N |
| Cabel TV Included: | N |
| Common Elements Included: | N |
| Heat Included: | N |
| Parking Included: | N |
| Condo Tax Included: | N |
| Building Insurance Included: | N |
| Fireplace/Stove: | Y |
| Heat Type: | Forced Air |
| Central Air Conditioning: | Central Air |
| Central Vac: | Y |
| Laundry Level: | Syste |
| Ensuite Laundry: | F |
| Sewers: | Sewer |
$
%
Years
This calculator is for demonstration purposes only. Always consult a professional
financial advisor before making personal financial decisions.
| Although the information displayed is believed to be accurate, no warranties or representations are made of any kind. |
| RE/MAX WEST REALTY INC. |
|
|

HANIF ARKIAN
Broker
Dir:
416-871-6060
Bus:
416-798-7777
Fax:
905-660-5393
| Book Showing | Email a Friend |
Jump To:
At a Glance:
| Type: | Freehold - Att/Row/Townhouse |
| Area: | Halton |
| Municipality: | Burlington |
| Neighbourhood: | Appleby |
| Style: | 2-Storey |
| Tax: | $4,140.87 |
| Beds: | 3 |
| Baths: | 4 |
| Fireplace: | Y |
| Pool: | None |
Locatin Map:
Payment Calculator:

