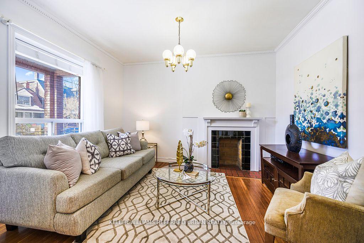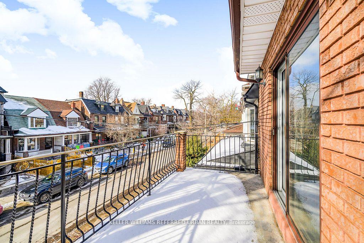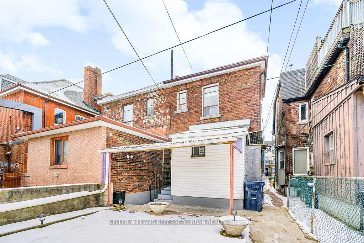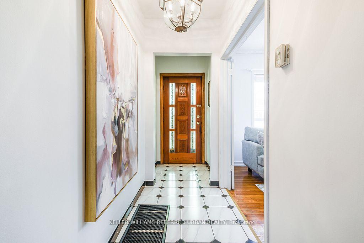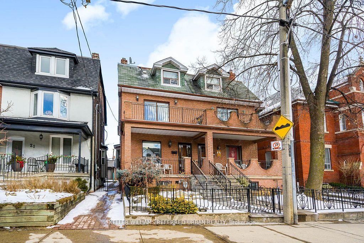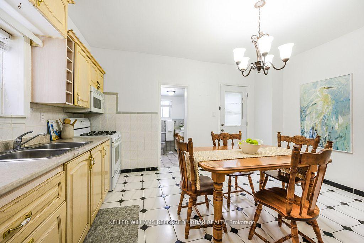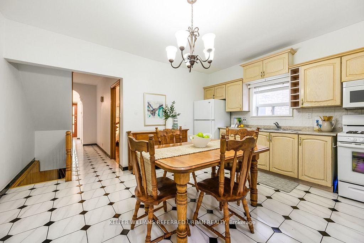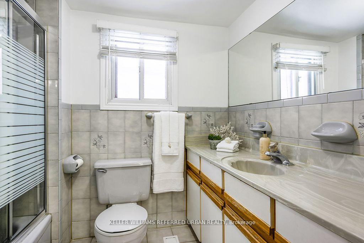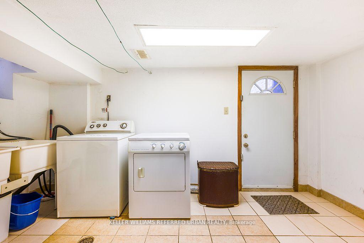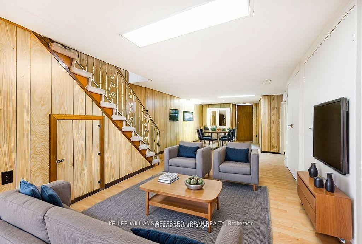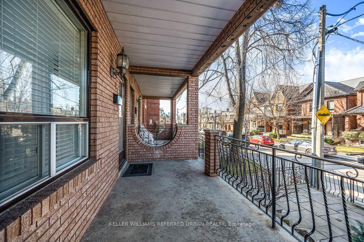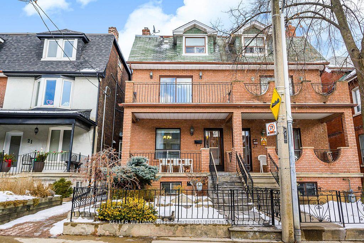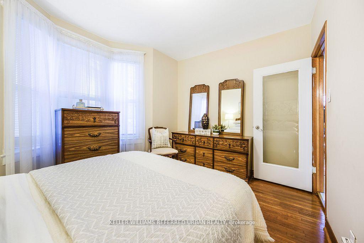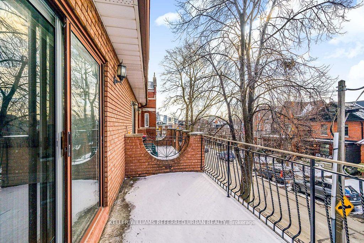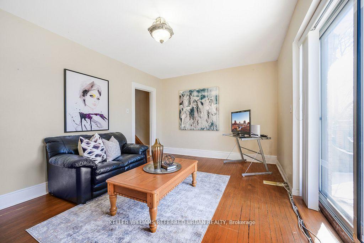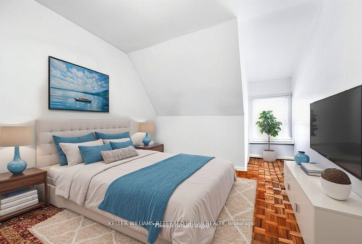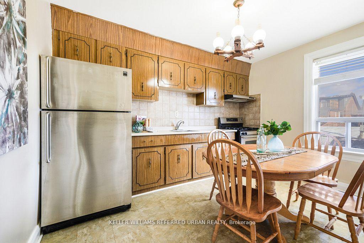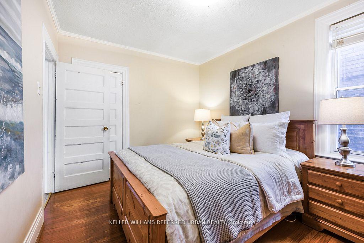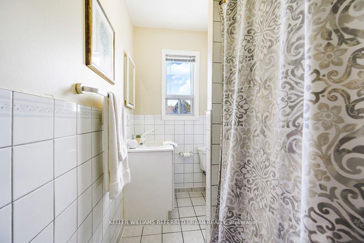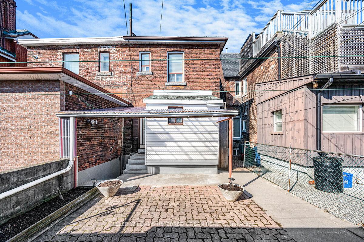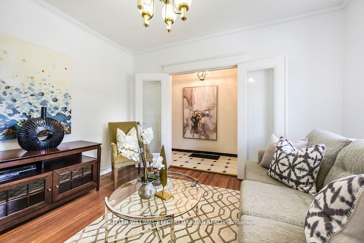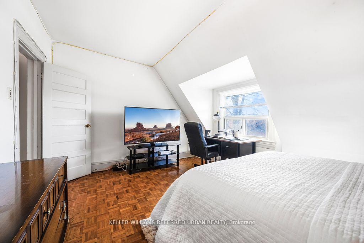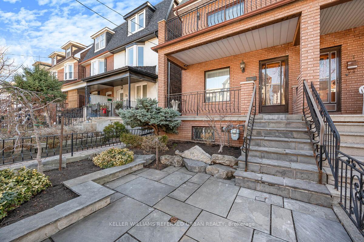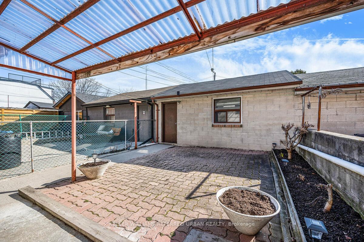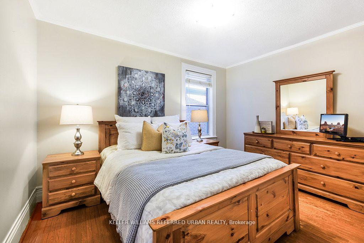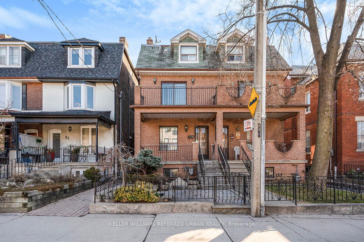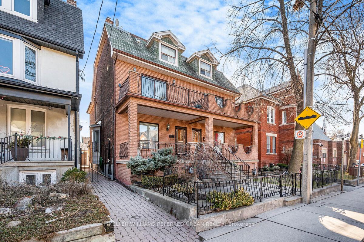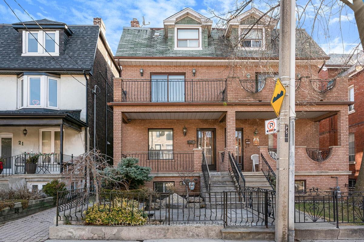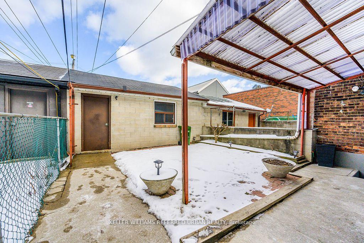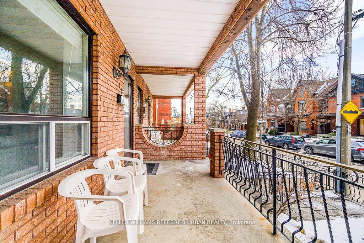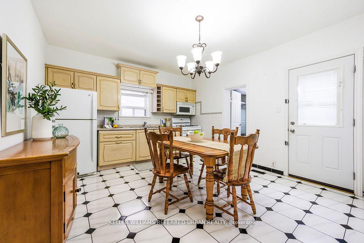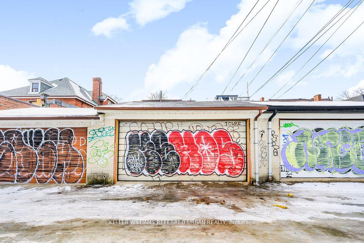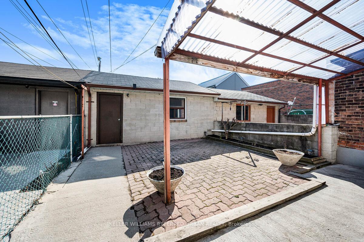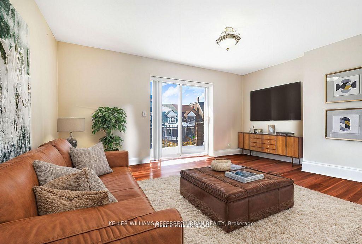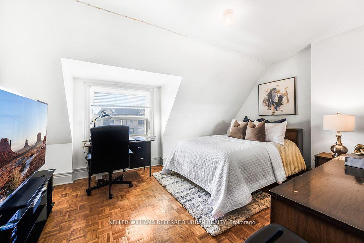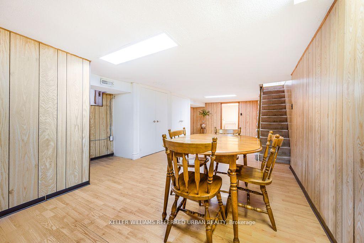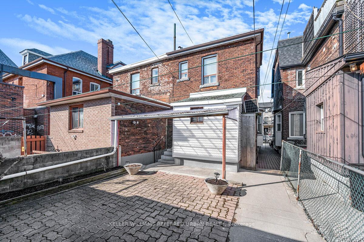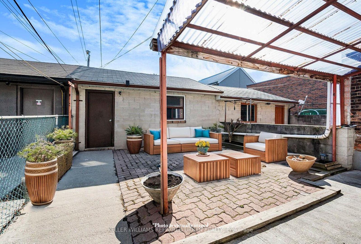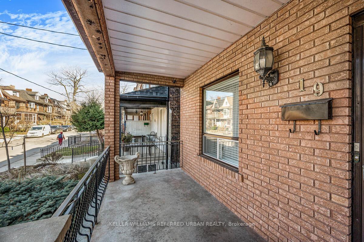$1,349,000
Available - For Sale
Listing ID: C12059566
19 Grace Stre , Toronto, M6J 2S4, Toronto
| Nestled in one of Toronto's most sought-after neighbourhoods, this beautifully maintained 2.5-story semi-detached home offers a rare opportunity for both homeowners and investors. Boasting timeless charm and modern convenience, this versatile property features a thoughtfully designed second-floor apartment, four spacious bedrooms, and a separate entrance to the basement, providing excellent potential for an additional third rental unit. The homes well-kept interior reflects meticulous care and attention to detail, making it move-in ready for a single-family end-user or an astute investor looking to generate significant rental income. The expansive basement holds incredible possibilities, allowing for further customization to maximize its use. Outside, a detached two-car garage provides ample parking, a coveted feature in this vibrant urban setting. Additionally, the property offers the unique opportunity to build a garden suite above the garage, further enhancing its investment potential. The home is ideally located just steps from College Street and Dundas Street, where dynamic nightlife, trendy cafes, diverse restaurants, boutique shopping, and everyday essentials await. The area is also well-served by public transit (TTC), top-rated schools, and lush parks, ensuring a convenient and fulfilling lifestyle. Don't miss your chance to own a piece of Little Italy's charm whether as a forever home or a high-potential investment in one of Toronto's most desirable communities. |
| Price | $1,349,000 |
| Taxes: | $7245.88 |
| Occupancy by: | Owner |
| Address: | 19 Grace Stre , Toronto, M6J 2S4, Toronto |
| Directions/Cross Streets: | Grace St and Dundas St W |
| Rooms: | 8 |
| Rooms +: | 3 |
| Bedrooms: | 4 |
| Bedrooms +: | 0 |
| Family Room: | T |
| Basement: | Finished, Separate Ent |
| Level/Floor | Room | Length(ft) | Width(ft) | Descriptions | |
| Room 1 | Main | Kitchen | 15.09 | 12.46 | Family Size Kitchen, W/O To Yard, Tile Floor |
| Room 2 | Main | Living Ro | 12.63 | 10.82 | Fireplace, Hardwood Floor, Large Window |
| Room 3 | Main | Bedroom | 12.96 | 9.18 | Bay Window, Hardwood Floor |
| Room 4 | Second | Kitchen | 12.46 | 9.02 | Family Size Kitchen, Linoleum, Overlooks Backyard |
| Room 5 | Second | Living Ro | 15.25 | 10.82 | W/O To Balcony, Hardwood Floor, Closet |
| Room 6 | Second | Bedroom 2 | 12.46 | 9.35 | Window, Hardwood Floor, Closet |
| Room 7 | Third | Bedroom 3 | 15.25 | 10.99 | Large Window, Parquet, Overlooks Frontyard |
| Room 8 | Third | Bedroom 4 | 11.48 | 9.84 | Window, Parquet, Overlooks Backyard |
| Room 9 | Basement | Recreatio | 30.01 | 9.18 | Open Concept, B/I Closet |
| Room 10 | Basement | Cold Room | 14.92 | 5.74 | Separate Room |
| Room 11 | Basement | Laundry | 13.61 | 6.89 | Laundry Sink, Walk-Up |
| Washroom Type | No. of Pieces | Level |
| Washroom Type 1 | 4 | Main |
| Washroom Type 2 | 4 | Second |
| Washroom Type 3 | 0 | |
| Washroom Type 4 | 0 | |
| Washroom Type 5 | 0 |
| Total Area: | 0.00 |
| Property Type: | Semi-Detached |
| Style: | 2 1/2 Storey |
| Exterior: | Brick |
| Garage Type: | Detached |
| Drive Parking Spaces: | 0 |
| Pool: | None |
| Approximatly Square Footage: | 1500-2000 |
| Property Features: | Level, Park |
| CAC Included: | N |
| Water Included: | N |
| Cabel TV Included: | N |
| Common Elements Included: | N |
| Heat Included: | N |
| Parking Included: | N |
| Condo Tax Included: | N |
| Building Insurance Included: | N |
| Fireplace/Stove: | N |
| Heat Type: | Forced Air |
| Central Air Conditioning: | Central Air |
| Central Vac: | N |
| Laundry Level: | Syste |
| Ensuite Laundry: | F |
| Sewers: | Sewer |
$
%
Years
This calculator is for demonstration purposes only. Always consult a professional
financial advisor before making personal financial decisions.
| Although the information displayed is believed to be accurate, no warranties or representations are made of any kind. |
| KELLER WILLIAMS REFERRED URBAN REALTY |
|
|

HANIF ARKIAN
Broker
Dir:
416-871-6060
Bus:
416-798-7777
Fax:
905-660-5393
| Virtual Tour | Book Showing | Email a Friend |
Jump To:
At a Glance:
| Type: | Freehold - Semi-Detached |
| Area: | Toronto |
| Municipality: | Toronto C01 |
| Neighbourhood: | Trinity-Bellwoods |
| Style: | 2 1/2 Storey |
| Tax: | $7,245.88 |
| Beds: | 4 |
| Baths: | 2 |
| Fireplace: | N |
| Pool: | None |
Locatin Map:
Payment Calculator:

