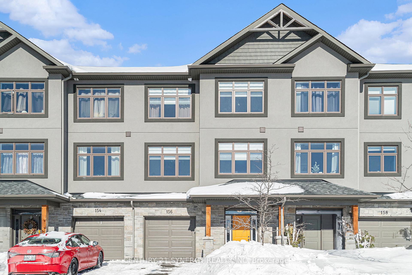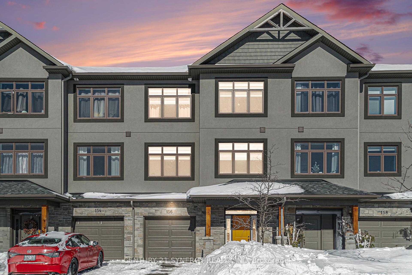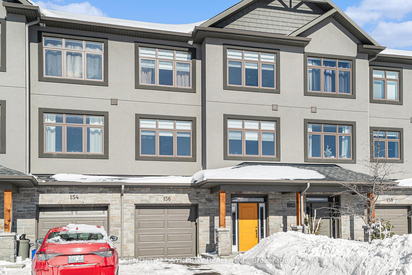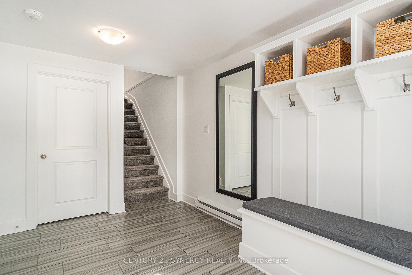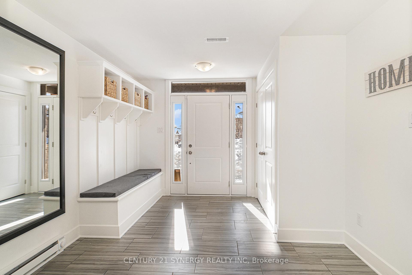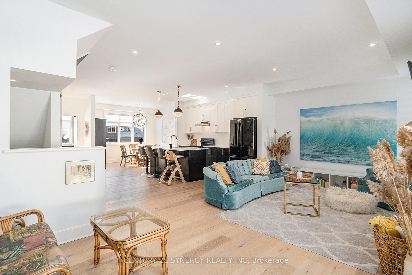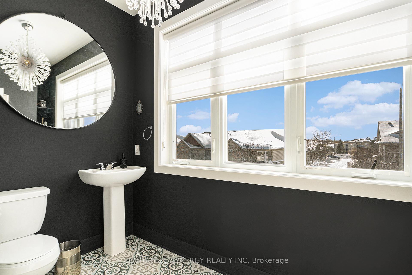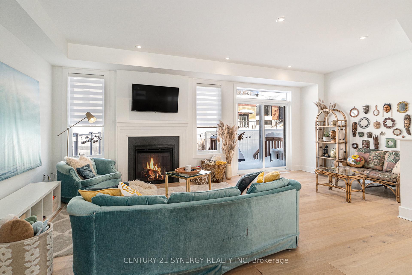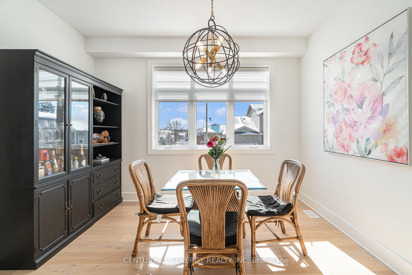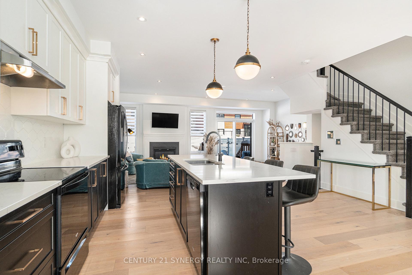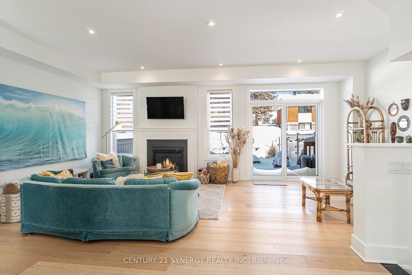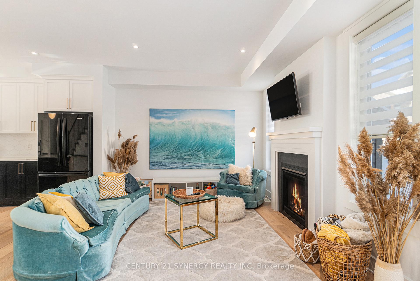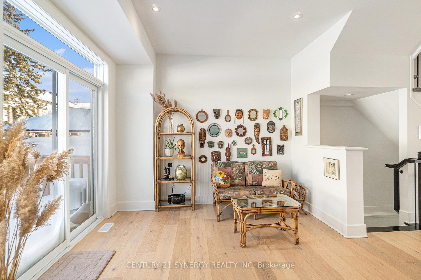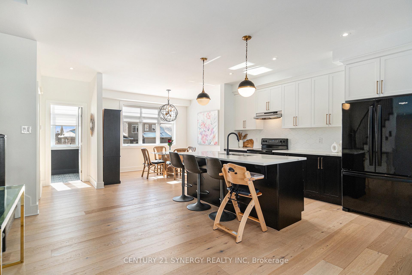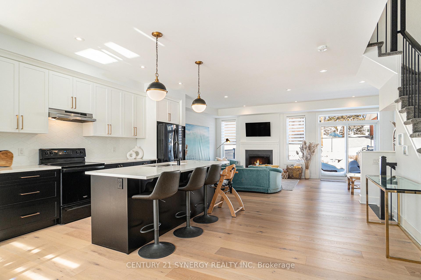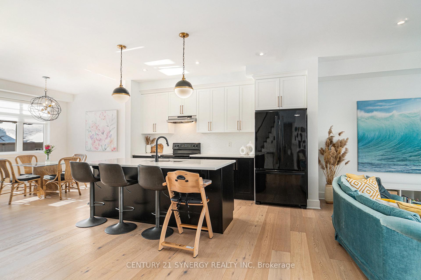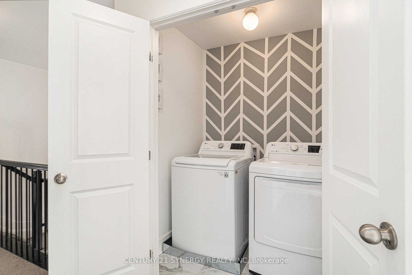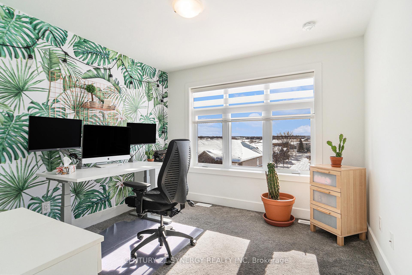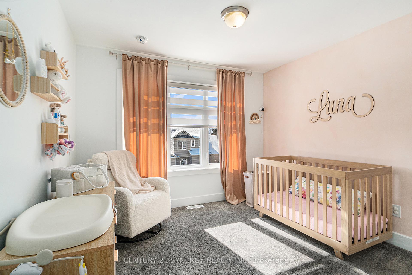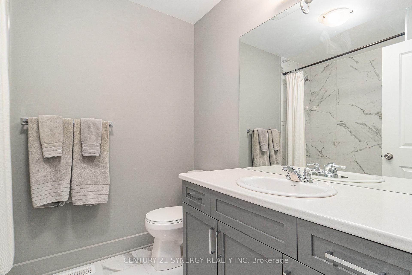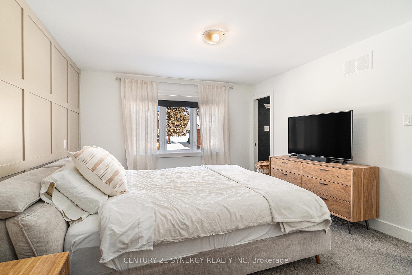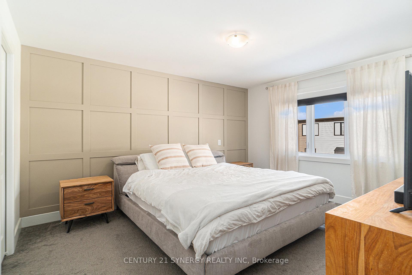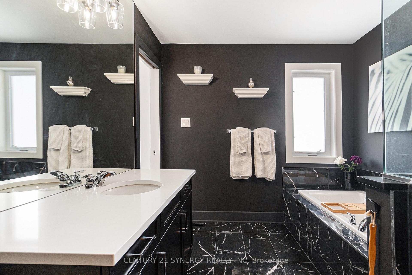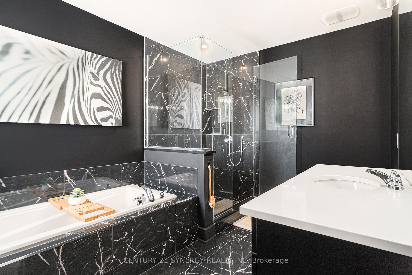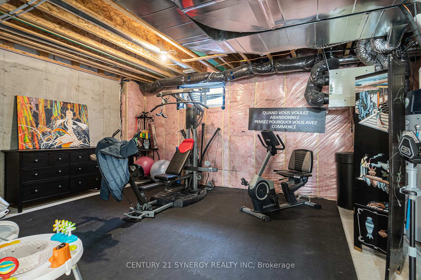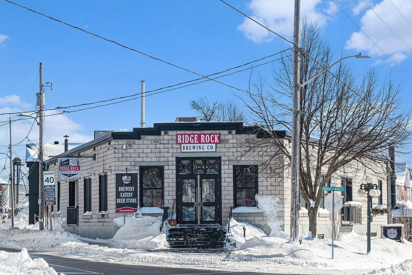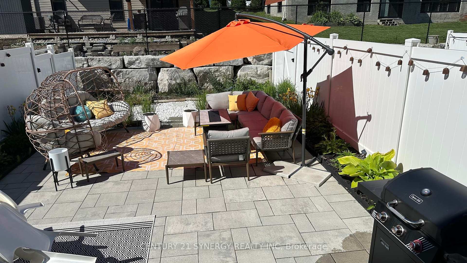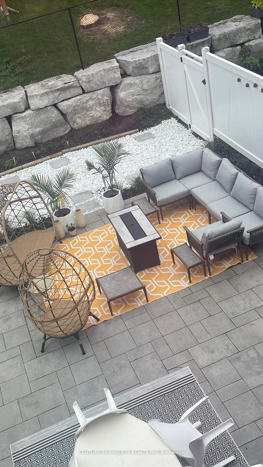$684,900
Available - For Sale
Listing ID: X11976181
156 Salisbury Stre , Carp - Huntley Ward, K0A 1L0, Ottawa
| OPEN HOUSE SUNDAY APRIL 6TH 2-4PM! Truly STUNNING 3 Bedroom, 3 Bath, 3 Story townhome LOADED WITH UPGRADES in the heart of Carp! Enter into the bright and spacious foyer, offering access to the garage and partially finished storage area. Engineered hardwood flows throughout the sun-filled main level featuring an open concept layout, perfect for entertaining. The gorgeous modern kitchen is a chefs paradise equipped with a large pantry, granite countertops, black S/S appliances and a large island with a breakfast bar. The living room features a cozy gas fireplace and access to the beautifully landscaped, fully fenced backyard patio area. Laundry room is conveniently located on the upper level along with a 4-piece bathroom and 3 great sized bedrooms including the primary bedroom, with a walk-in closet and jaw dropping 4-piece ensuite with a soaker tub and glass shower. Situated in a desirable community close to parks, schools and just minutes from Ridge Rock Brewery, the perfect place for an evening out! |
| Price | $684,900 |
| Taxes: | $3115.00 |
| Assessment Year: | 2024 |
| Occupancy by: | Owner |
| Address: | 156 Salisbury Stre , Carp - Huntley Ward, K0A 1L0, Ottawa |
| Directions/Cross Streets: | Donald B Munro Dr & Salisbury St |
| Rooms: | 6 |
| Bedrooms: | 3 |
| Bedrooms +: | 0 |
| Family Room: | F |
| Basement: | Partially Fi |
| Level/Floor | Room | Length(ft) | Width(ft) | Descriptions | |
| Room 1 | Lower | Foyer | 10.1 | 13.45 | Access To Garage |
| Room 2 | Lower | Other | 20.93 | 21.94 | |
| Room 3 | Main | Living Ro | 20.89 | 10.79 | Hardwood Floor, Gas Fireplace, W/O To Patio |
| Room 4 | Main | Kitchen | 20.96 | 13.97 | Granite Counters, Combined w/Living, Centre Island |
| Room 5 | Main | Dining Ro | 15.42 | 10.46 | Hardwood Floor |
| Room 6 | Main | Pantry | 5.22 | 7.35 | |
| Room 7 | Main | Bathroom | 11.12 | 5.08 | |
| Room 8 | Upper | Bathroom | 6.79 | 8.13 | 4 Pc Bath |
| Room 9 | Upper | Primary B | 12.23 | 14.3 | Walk-In Closet(s), 4 Pc Ensuite |
| Room 10 | Upper | Bathroom | 8.33 | 10.86 | 4 Pc Ensuite, Soaking Tub, Separate Shower |
| Room 11 | Upper | Bedroom | 10.76 | 12.23 | |
| Room 12 | Upper | Bedroom | 9.87 | 10.4 | |
| Room 13 | Upper | Laundry | 4.43 | 5.51 |
| Washroom Type | No. of Pieces | Level |
| Washroom Type 1 | 2 | Main |
| Washroom Type 2 | 4 | Second |
| Washroom Type 3 | 0 | |
| Washroom Type 4 | 0 | |
| Washroom Type 5 | 0 |
| Total Area: | 0.00 |
| Approximatly Age: | 6-15 |
| Property Type: | Att/Row/Townhouse |
| Style: | 3-Storey |
| Exterior: | Stucco (Plaster), Brick |
| Garage Type: | Attached |
| Drive Parking Spaces: | 2 |
| Pool: | None |
| Approximatly Age: | 6-15 |
| Property Features: | Fenced Yard, Park |
| CAC Included: | N |
| Water Included: | N |
| Cabel TV Included: | N |
| Common Elements Included: | N |
| Heat Included: | N |
| Parking Included: | N |
| Condo Tax Included: | N |
| Building Insurance Included: | N |
| Fireplace/Stove: | Y |
| Heat Type: | Forced Air |
| Central Air Conditioning: | Central Air |
| Central Vac: | N |
| Laundry Level: | Syste |
| Ensuite Laundry: | F |
| Sewers: | Sewer |
$
%
Years
This calculator is for demonstration purposes only. Always consult a professional
financial advisor before making personal financial decisions.
| Although the information displayed is believed to be accurate, no warranties or representations are made of any kind. |
| CENTURY 21 SYNERGY REALTY INC |
|
|

HANIF ARKIAN
Broker
Dir:
416-871-6060
Bus:
416-798-7777
Fax:
905-660-5393
| Book Showing | Email a Friend |
Jump To:
At a Glance:
| Type: | Freehold - Att/Row/Townhouse |
| Area: | Ottawa |
| Municipality: | Carp - Huntley Ward |
| Neighbourhood: | 9101 - Carp |
| Style: | 3-Storey |
| Approximate Age: | 6-15 |
| Tax: | $3,115 |
| Beds: | 3 |
| Baths: | 3 |
| Fireplace: | Y |
| Pool: | None |
Locatin Map:
Payment Calculator:

