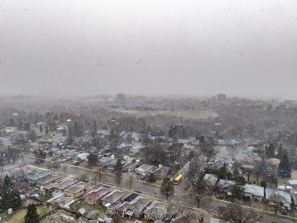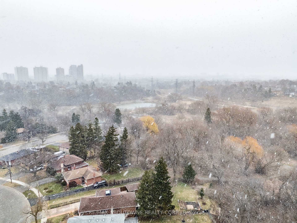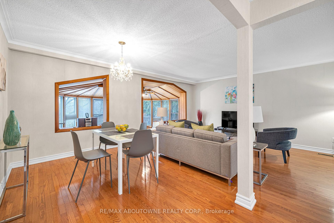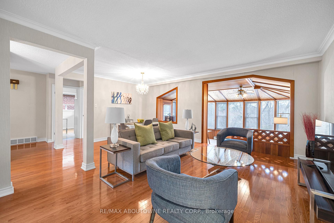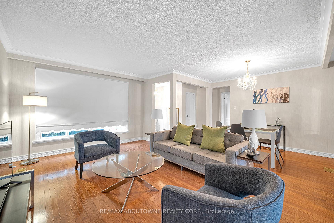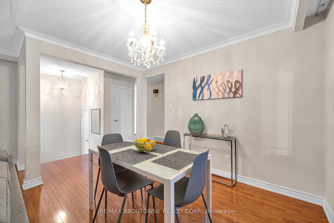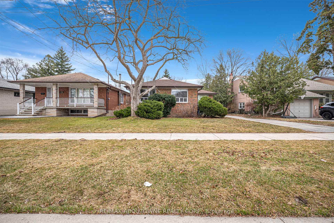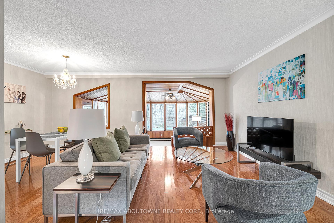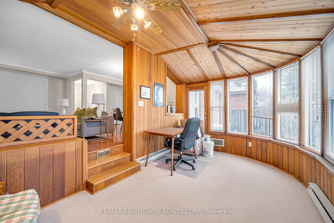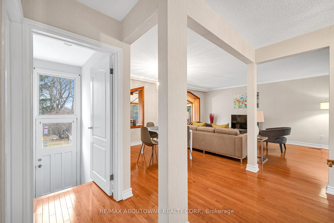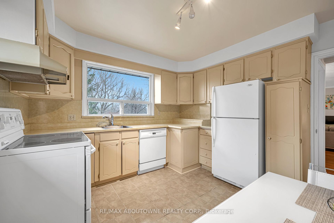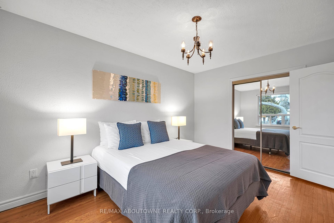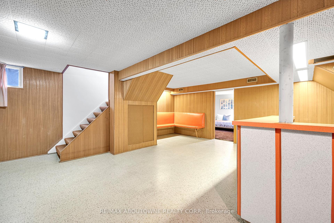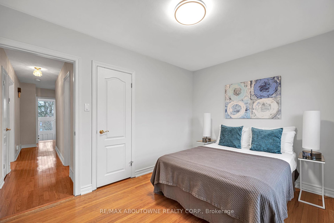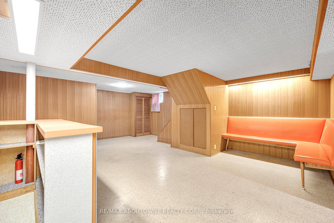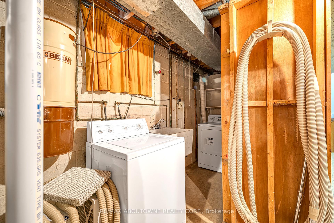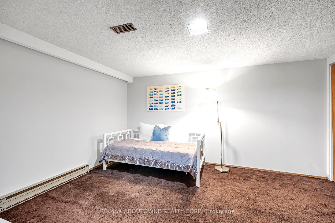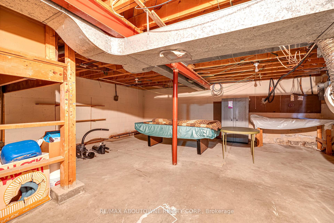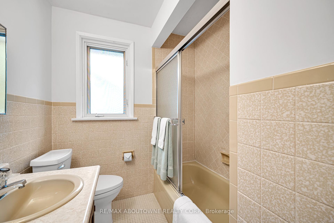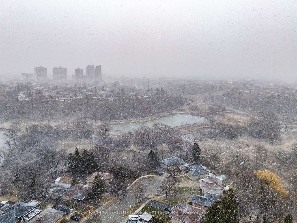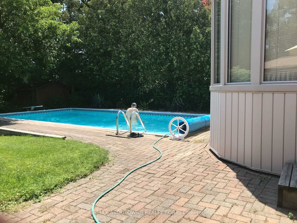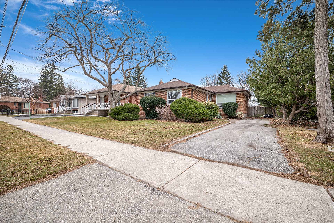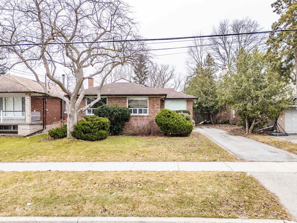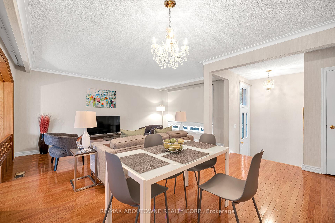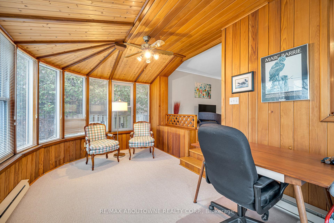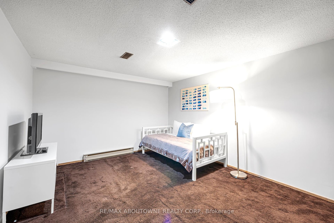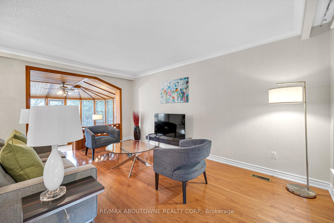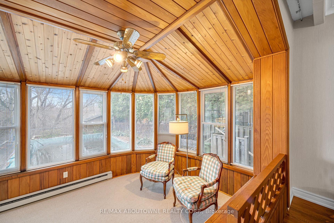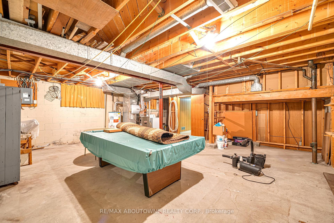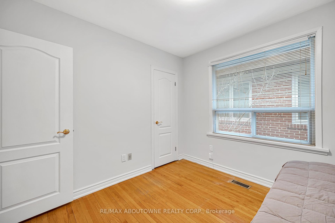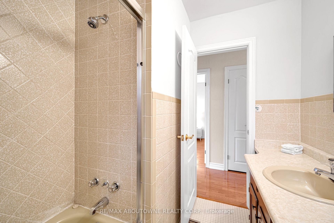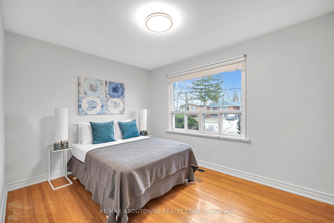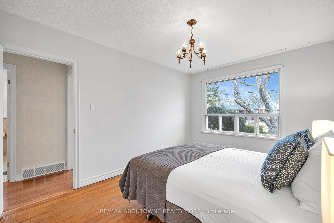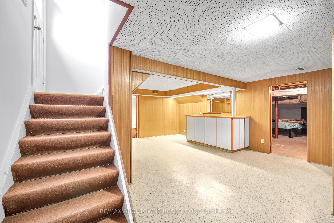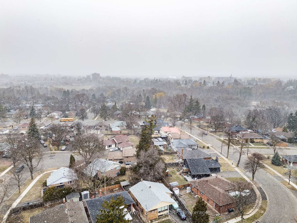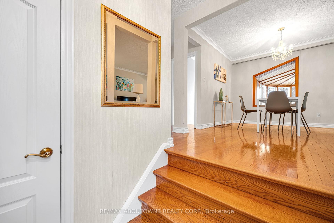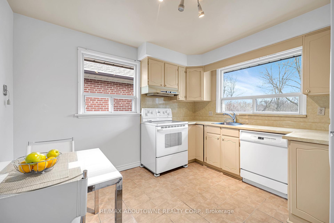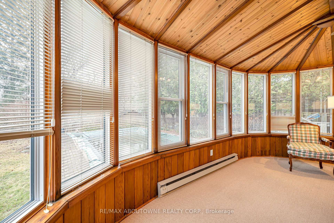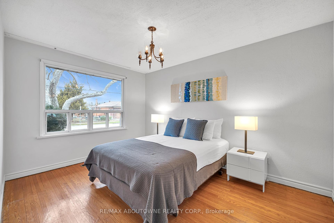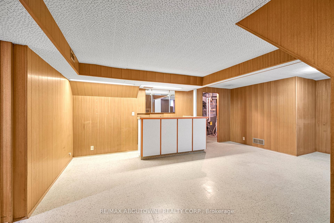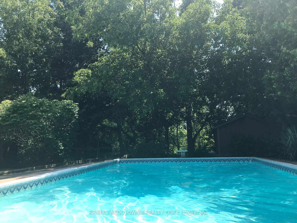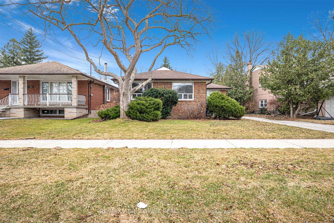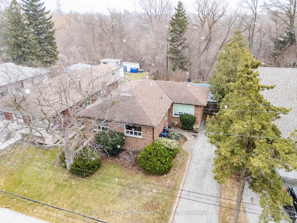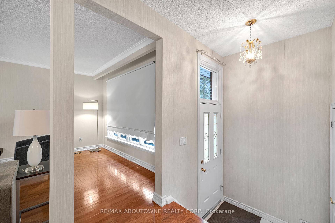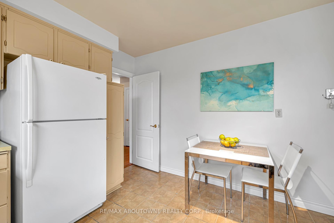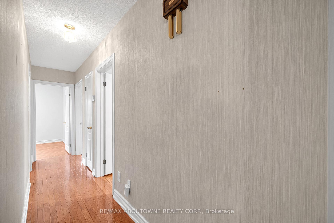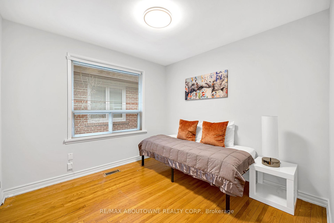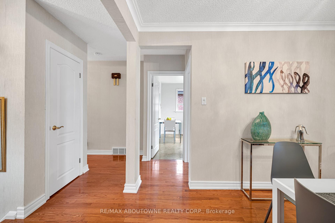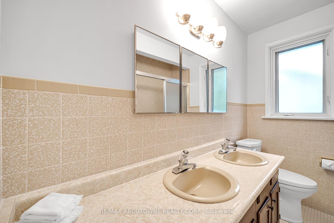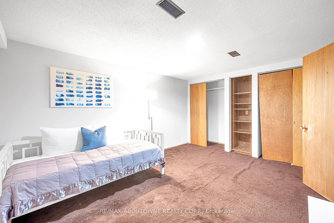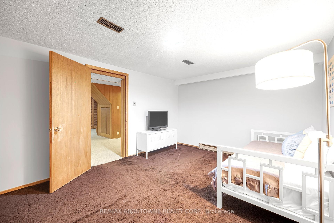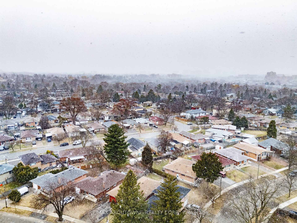$899,000
Available - For Sale
Listing ID: W12059574
157 Thistle Down Boul , Toronto, M9V 1J7, Toronto
| 157 Thistle Down Blvd. is the perfect starter home for a family looking for their first home. This gorgeous detached home has 3 bedrooms, a huge lot, parking for 3 cars and an in-ground pool. A community known for great schools, multicultural demographic and close to numerous amenities. The living space has an open concept living room and a dining room. There is a sunken solarium which is perfect for a home office or a place to enjoy the view of the pool with a cup of tea under the tons of natural light this room has. The solarium opens into the backyard which has a in-ground pool and backs on to a beautiful ravine. Please see the pictures attached from the summer months for this home. All three bedrooms have hardwood flooring and are bright. Home has been recently painted. The basement has a rec room that can be used as a 4th bedroom. There is a bar and a study nook which makes for cozy reading or gaming sessions with friends and family. There is a large unfinished portion in the basement with a pool table and a little tool shop for the DIY enthusiast. This is a great house to call home for you and your family in 2025! Book your showing and come see it in person. |
| Price | $899,000 |
| Taxes: | $1234.00 |
| Occupancy by: | Vacant |
| Address: | 157 Thistle Down Boul , Toronto, M9V 1J7, Toronto |
| Directions/Cross Streets: | Islington and Albion |
| Rooms: | 8 |
| Bedrooms: | 3 |
| Bedrooms +: | 0 |
| Family Room: | F |
| Basement: | Partially Fi |
| Washroom Type | No. of Pieces | Level |
| Washroom Type 1 | 4 | Main |
| Washroom Type 2 | 0 | |
| Washroom Type 3 | 0 | |
| Washroom Type 4 | 0 | |
| Washroom Type 5 | 0 |
| Total Area: | 0.00 |
| Property Type: | Detached |
| Style: | Bungalow |
| Exterior: | Brick Front, Brick |
| Garage Type: | None |
| Drive Parking Spaces: | 3 |
| Pool: | Inground |
| Approximatly Square Footage: | 1100-1500 |
| CAC Included: | N |
| Water Included: | N |
| Cabel TV Included: | N |
| Common Elements Included: | N |
| Heat Included: | N |
| Parking Included: | N |
| Condo Tax Included: | N |
| Building Insurance Included: | N |
| Fireplace/Stove: | N |
| Heat Type: | Forced Air |
| Central Air Conditioning: | Central Air |
| Central Vac: | N |
| Laundry Level: | Syste |
| Ensuite Laundry: | F |
| Sewers: | Sewer |
$
%
Years
This calculator is for demonstration purposes only. Always consult a professional
financial advisor before making personal financial decisions.
| Although the information displayed is believed to be accurate, no warranties or representations are made of any kind. |
| RE/MAX ABOUTOWNE REALTY CORP. |
|
|

HANIF ARKIAN
Broker
Dir:
416-871-6060
Bus:
416-798-7777
Fax:
905-660-5393
| Book Showing | Email a Friend |
Jump To:
At a Glance:
| Type: | Freehold - Detached |
| Area: | Toronto |
| Municipality: | Toronto W10 |
| Neighbourhood: | Thistletown-Beaumonde Heights |
| Style: | Bungalow |
| Tax: | $1,234 |
| Beds: | 3 |
| Baths: | 1 |
| Fireplace: | N |
| Pool: | Inground |
Locatin Map:
Payment Calculator:

