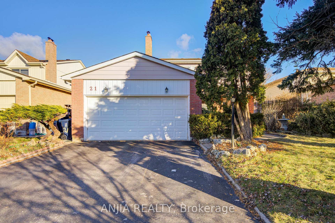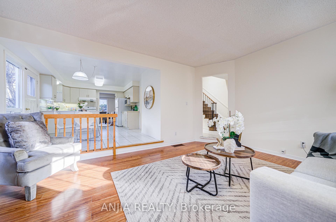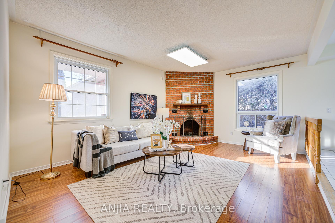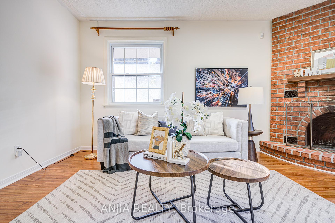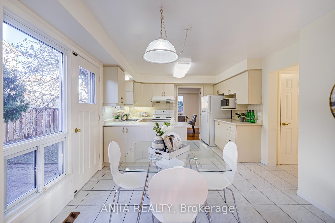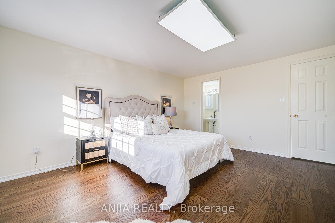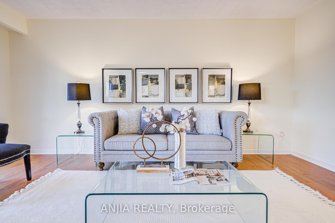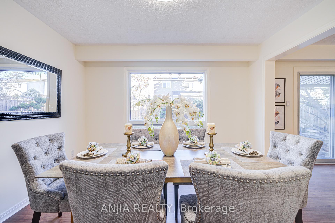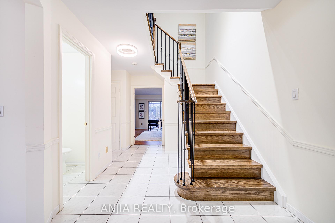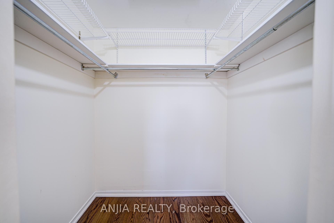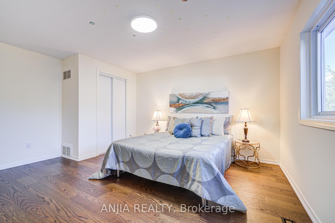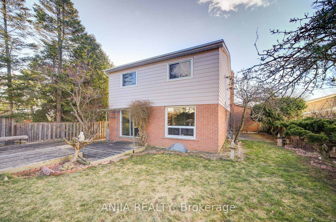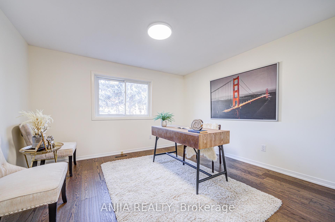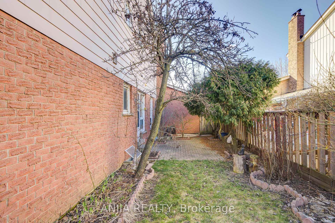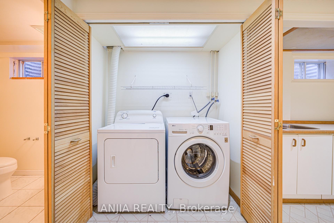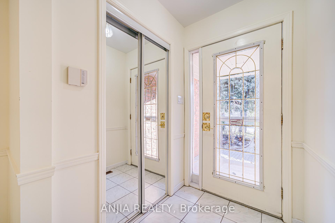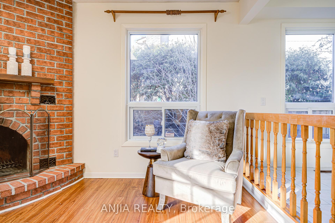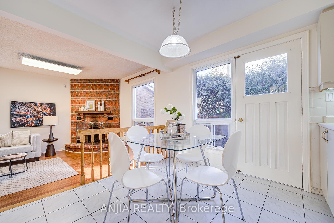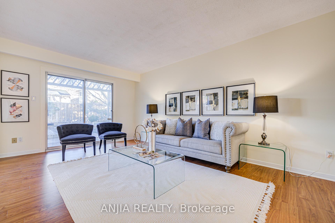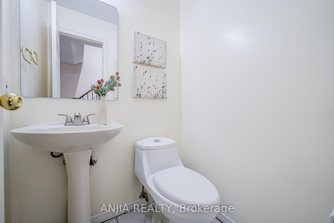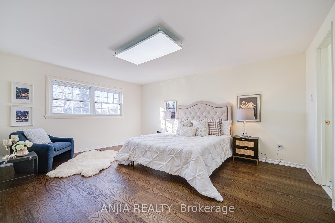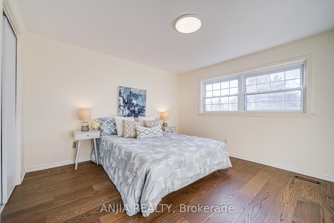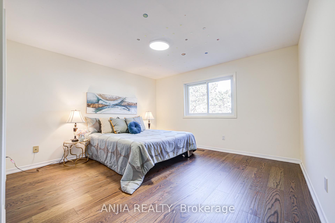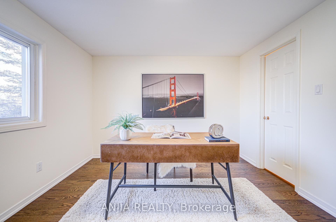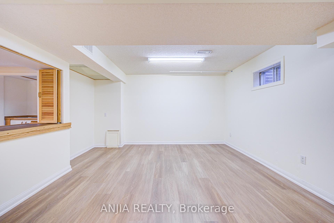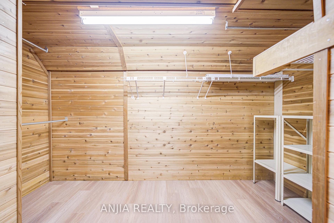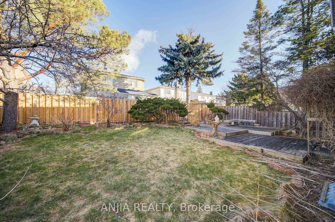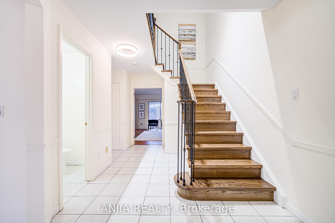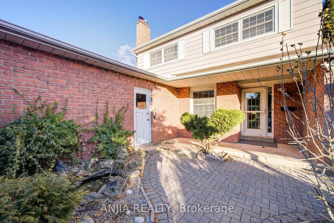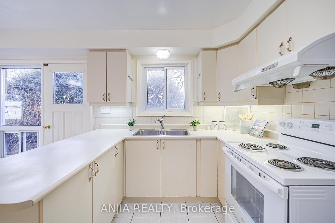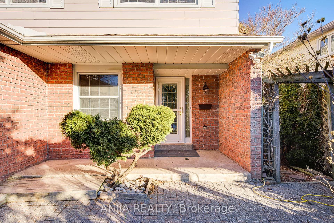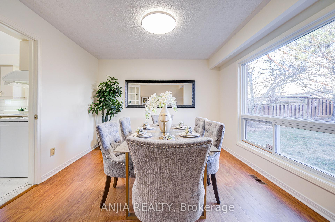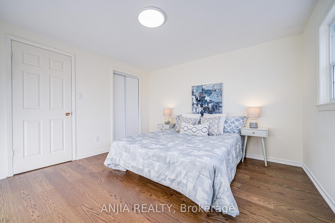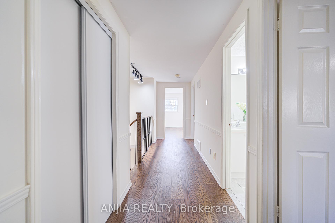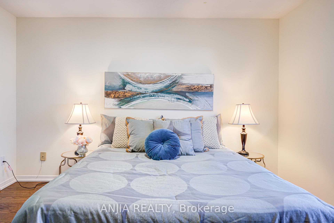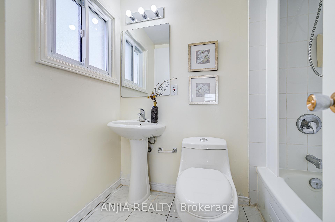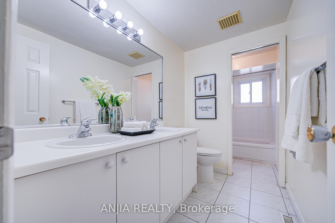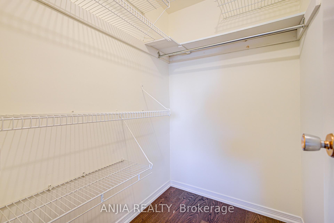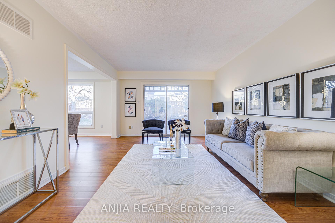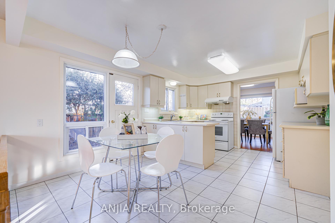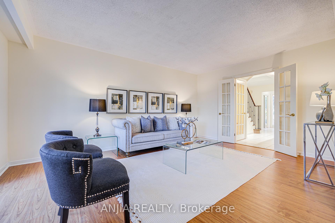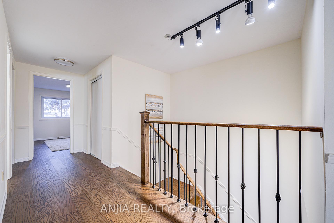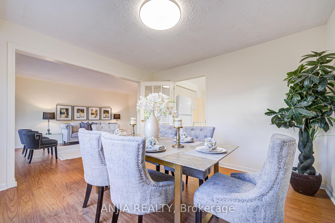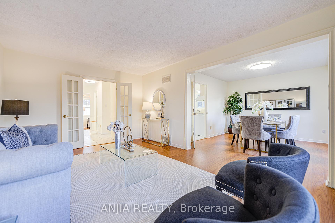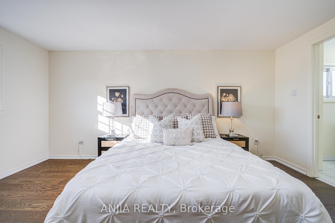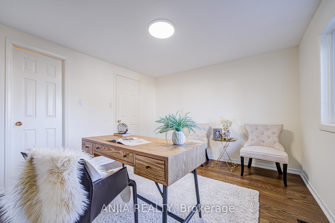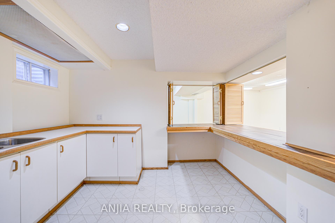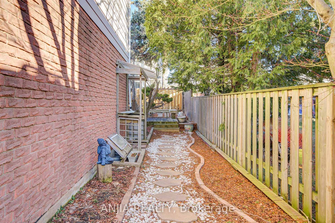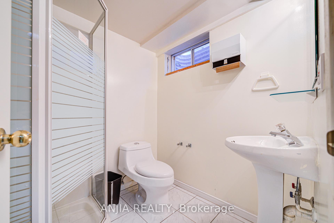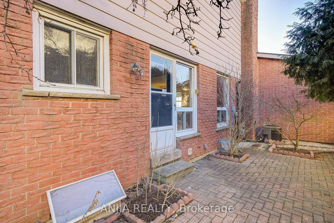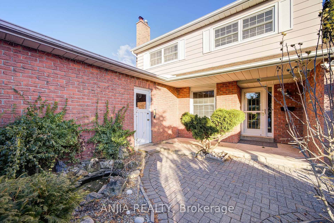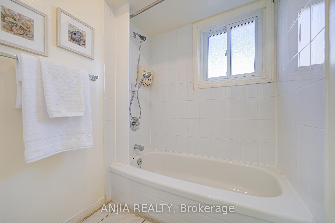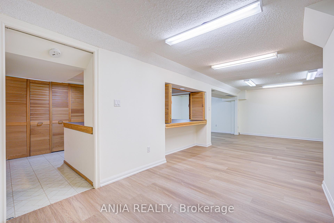$1,288,000
Available - For Sale
Listing ID: E12058775
21 Statesman Squa , Toronto, M1S 4H7, Toronto
| Welcome To 21 Statesman Square. A Spacious Detached 4 Bedrooms House In A Large 50Ft Wide 115Ft Deep Lot On High Desirable Community. Built In 1979 With 2133 Square Feet Of Above Grade Living Space Plus A Finished Basement. 2 Car Garage And Covered Front Porch. Generous Sized Foyer Leads You Into The Combined Living And Dining Room. Two Beautiful French Doors Give You A Warmth Atmosphere. Separate Main Floor Family Room With Wood Burning Stove. New Renovated Hardwood Staircase Up To 2nd Floor With 4 Cozy Bedrooms. New Installed Wood Flooring On The 2nd Floor And Basement. Fresh Painting Throughout. Walking Distance To Transit, Park, School, Shops, Restaurant And Amenities. Pre-Home Inspection Completed And Available. Don't Miss Out On The Opportunity To Make This House Your Dream Home! A Must See!! |
| Price | $1,288,000 |
| Taxes: | $5400.44 |
| Occupancy by: | Vacant |
| Address: | 21 Statesman Squa , Toronto, M1S 4H7, Toronto |
| Directions/Cross Streets: | McCowan Rd/Finch Ave |
| Rooms: | 9 |
| Bedrooms: | 4 |
| Bedrooms +: | 0 |
| Family Room: | T |
| Basement: | Finished |
| Level/Floor | Room | Length(ft) | Width(ft) | Descriptions | |
| Room 1 | Ground | Family Ro | 11.68 | 16.5 | Laminate, Fireplace, Window |
| Room 2 | Ground | Living Ro | 15.97 | 12 | Laminate, Walk-Out, Combined w/Dining |
| Room 3 | Ground | Dining Ro | 12 | 12 | Laminate, Large Window, Combined w/Living |
| Room 4 | Ground | Kitchen | 8 | 12.99 | Tile Floor, Window, Combined w/Br |
| Room 5 | Ground | Breakfast | 8 | 10.5 | Tile Floor, Combined w/Kitchen, Walk-Out |
| Room 6 | Second | Primary B | 14.99 | 12.4 | Hardwood Floor, 3 Pc Ensuite, Walk-In Closet(s) |
| Room 7 | Second | Bedroom 2 | 11.48 | 11.81 | Hardwood Floor, Window, Closet |
| Room 8 | Second | Bedroom 3 | 13.58 | 12.33 | Hardwood Floor, Window, Closet |
| Room 9 | Second | Bedroom 4 | 10.82 | 11.91 | Hardwood Floor, Window, Walk-In Closet(s) |
| Washroom Type | No. of Pieces | Level |
| Washroom Type 1 | 2 | Ground |
| Washroom Type 2 | 4 | Second |
| Washroom Type 3 | 3 | Second |
| Washroom Type 4 | 3 | Basement |
| Washroom Type 5 | 0 |
| Total Area: | 0.00 |
| Property Type: | Detached |
| Style: | 2-Storey |
| Exterior: | Brick |
| Garage Type: | Attached |
| (Parking/)Drive: | Private Do |
| Drive Parking Spaces: | 3 |
| Park #1 | |
| Parking Type: | Private Do |
| Park #2 | |
| Parking Type: | Private Do |
| Pool: | None |
| Approximatly Square Footage: | 2000-2500 |
| CAC Included: | N |
| Water Included: | N |
| Cabel TV Included: | N |
| Common Elements Included: | N |
| Heat Included: | N |
| Parking Included: | N |
| Condo Tax Included: | N |
| Building Insurance Included: | N |
| Fireplace/Stove: | Y |
| Heat Type: | Forced Air |
| Central Air Conditioning: | Central Air |
| Central Vac: | N |
| Laundry Level: | Syste |
| Ensuite Laundry: | F |
| Sewers: | Sewer |
$
%
Years
This calculator is for demonstration purposes only. Always consult a professional
financial advisor before making personal financial decisions.
| Although the information displayed is believed to be accurate, no warranties or representations are made of any kind. |
| ANJIA REALTY |
|
|

HANIF ARKIAN
Broker
Dir:
416-871-6060
Bus:
416-798-7777
Fax:
905-660-5393
| Virtual Tour | Book Showing | Email a Friend |
Jump To:
At a Glance:
| Type: | Freehold - Detached |
| Area: | Toronto |
| Municipality: | Toronto E07 |
| Neighbourhood: | Agincourt North |
| Style: | 2-Storey |
| Tax: | $5,400.44 |
| Beds: | 4 |
| Baths: | 4 |
| Fireplace: | Y |
| Pool: | None |
Locatin Map:
Payment Calculator:

