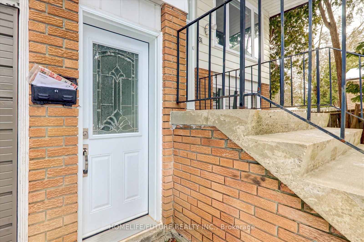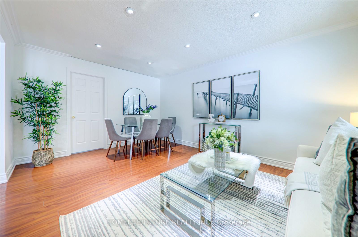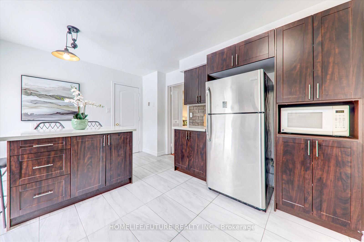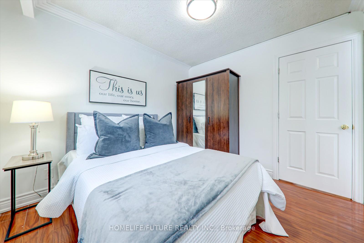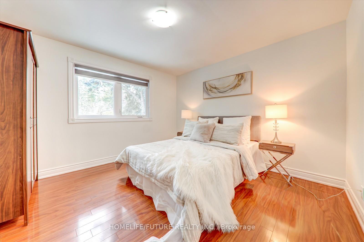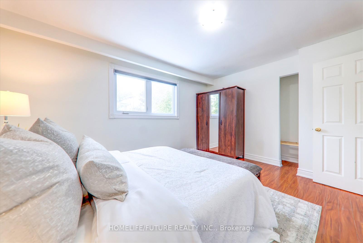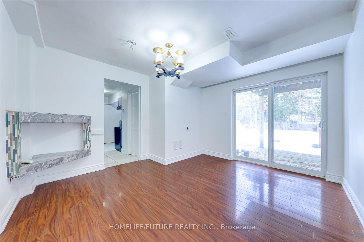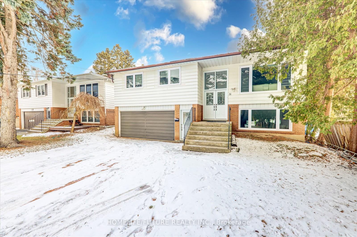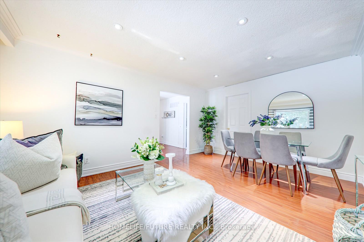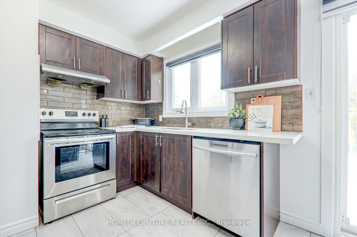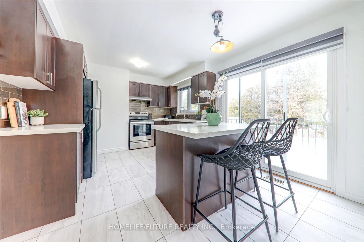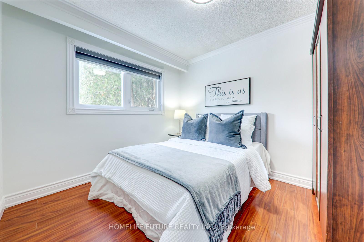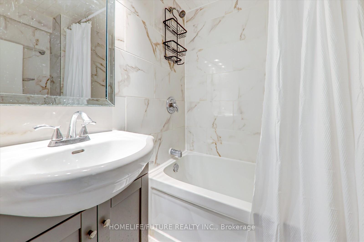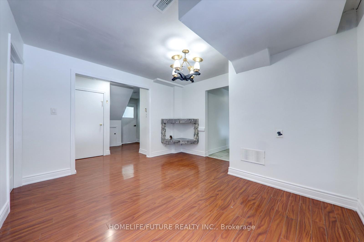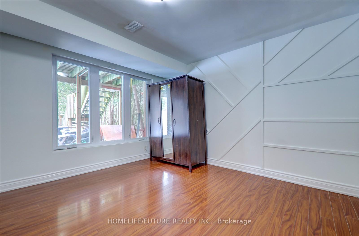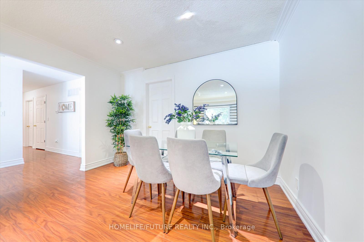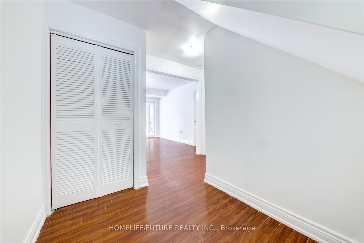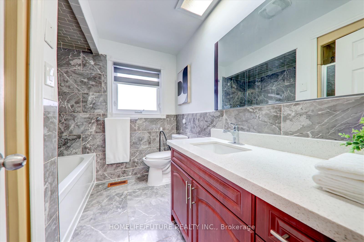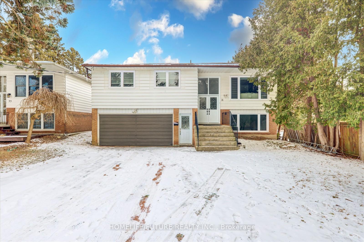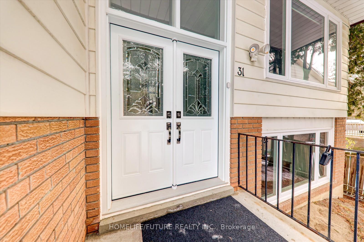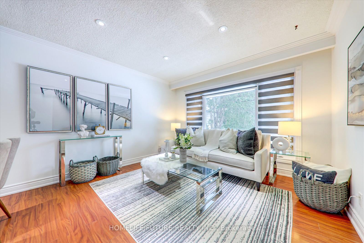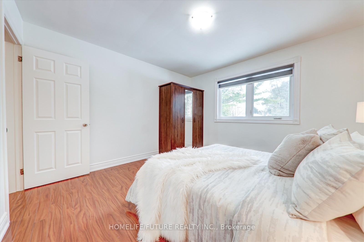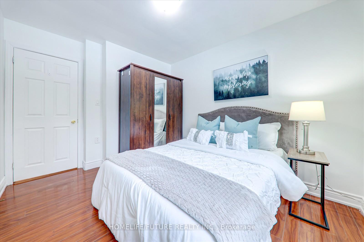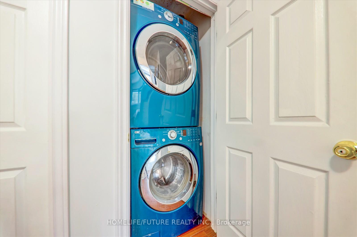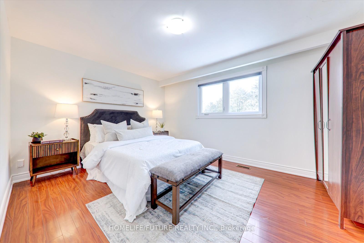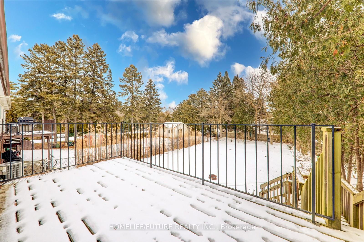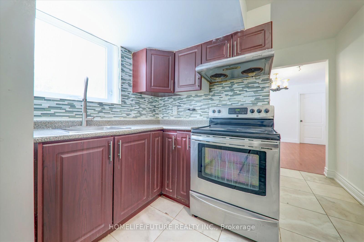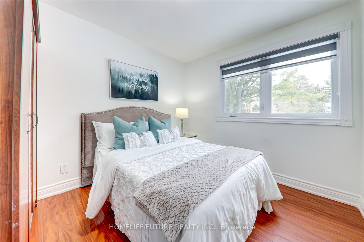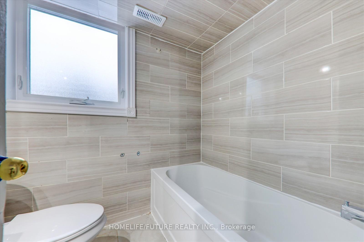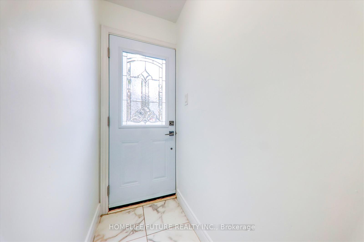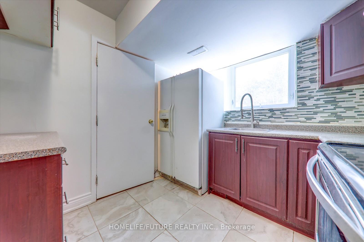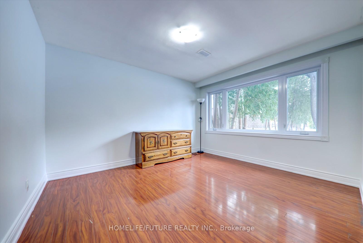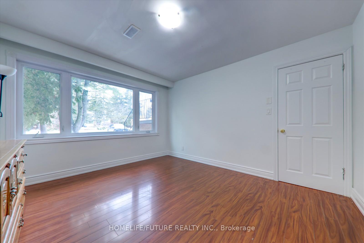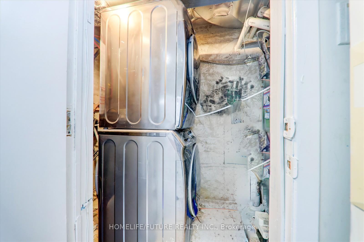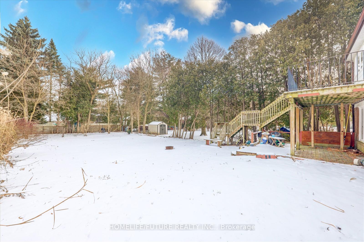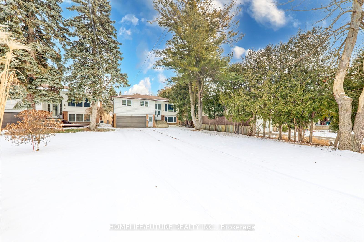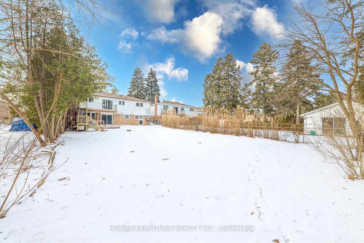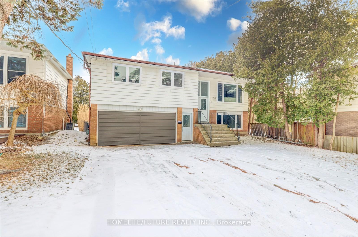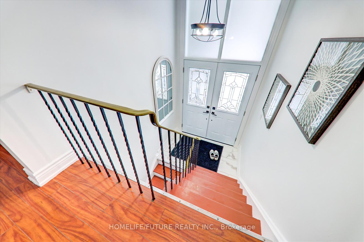$1,299,000
Available - For Sale
Listing ID: E12016110
31 Gladys Road , Toronto, M1C 1C7, Toronto
| Charming Legal Duplex Sitting On A 50 By 218 Feet Lot Within Minutes Of The University Of Toronto. This Beautifully Maintained 4 + 2 Bedroom, 2 + 1 Full Bath Home Offers Exceptional Value With Endless Potential. The Home Is Freshly Painted Throughout, Providing A Move-In Ready Space That Exudes Warmth And Care. With Well-Sized Bedrooms, Spacious Living Areas, And An Ideal Layout, This Home Is Both Functional And Inviting. This Property Is Perfect For Investors, Multi-Generational Families, Or Those Looking For Extra Rental Income. The Property May Qualify For The CHMC MLI Select Program, Adding Even More Potential For Investors. Don't Miss Out On This Rare Opportunity In One Of Toronto's Most Sought-After Neighborhoods. |
| Price | $1,299,000 |
| Taxes: | $5300.29 |
| Occupancy by: | Vacant |
| Address: | 31 Gladys Road , Toronto, M1C 1C7, Toronto |
| Directions/Cross Streets: | Ellesmere Rd/Military Tr |
| Rooms: | 7 |
| Rooms +: | 4 |
| Bedrooms: | 4 |
| Bedrooms +: | 2 |
| Family Room: | F |
| Basement: | Apartment, Walk-Out |
| Level/Floor | Room | Length(ft) | Width(ft) | Descriptions | |
| Room 1 | Main | Living Ro | 12 | 16.7 | Laminate, Large Window |
| Room 2 | Main | Dining Ro | 16.01 | 12.2 | Ceramic Floor, Combined w/Kitchen |
| Room 3 | Main | Kitchen | 16.01 | 11.18 | Ceramic Floor, Combined w/Dining, W/O To Deck |
| Room 4 | Main | Primary B | 14.79 | 11.18 | Laminate, Large Window |
| Room 5 | Main | Bedroom 2 | 12.2 | 11.09 | Laminate, Large Window |
| Room 6 | Main | Bedroom 3 | 9.18 | 10.3 | Laminate, Large Window |
| Room 7 | Main | Bedroom 4 | 9.48 | 10.2 | Laminate, Large Window |
| Room 8 | Basement | Living Ro | 13.09 | 9.09 | Laminate, W/O To Yard |
| Room 9 | Basement | Kitchen | 9.18 | 8.89 | Ceramic Floor, Window |
| Room 10 | Basement | Bedroom | 13.48 | 9.09 | Laminate, Large Window |
| Room 11 | Basement | Bedroom | 11.12 | 12.1 | Laminate, Large Window |
| Washroom Type | No. of Pieces | Level |
| Washroom Type 1 | 5 | Main |
| Washroom Type 2 | 4 | Main |
| Washroom Type 3 | 4 | Basement |
| Washroom Type 4 | 0 | |
| Washroom Type 5 | 0 |
| Total Area: | 0.00 |
| Property Type: | Detached |
| Style: | Bungalow-Raised |
| Exterior: | Aluminum Siding, Brick |
| Garage Type: | Built-In |
| (Parking/)Drive: | Private |
| Drive Parking Spaces: | 4 |
| Park #1 | |
| Parking Type: | Private |
| Park #2 | |
| Parking Type: | Private |
| Pool: | None |
| Approximatly Square Footage: | 2000-2500 |
| Property Features: | Park, Public Transit |
| CAC Included: | N |
| Water Included: | N |
| Cabel TV Included: | N |
| Common Elements Included: | N |
| Heat Included: | N |
| Parking Included: | N |
| Condo Tax Included: | N |
| Building Insurance Included: | N |
| Fireplace/Stove: | N |
| Heat Type: | Forced Air |
| Central Air Conditioning: | Central Air |
| Central Vac: | N |
| Laundry Level: | Syste |
| Ensuite Laundry: | F |
| Sewers: | Sewer |
$
%
Years
This calculator is for demonstration purposes only. Always consult a professional
financial advisor before making personal financial decisions.
| Although the information displayed is believed to be accurate, no warranties or representations are made of any kind. |
| HOMELIFE/FUTURE REALTY INC. |
|
|

HANIF ARKIAN
Broker
Dir:
416-871-6060
Bus:
416-798-7777
Fax:
905-660-5393
| Virtual Tour | Book Showing | Email a Friend |
Jump To:
At a Glance:
| Type: | Freehold - Detached |
| Area: | Toronto |
| Municipality: | Toronto E10 |
| Neighbourhood: | Highland Creek |
| Style: | Bungalow-Raised |
| Tax: | $5,300.29 |
| Beds: | 4+2 |
| Baths: | 3 |
| Fireplace: | N |
| Pool: | None |
Locatin Map:
Payment Calculator:

