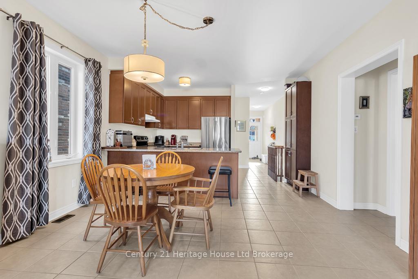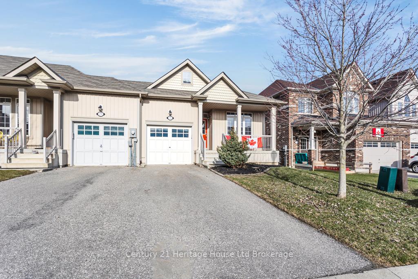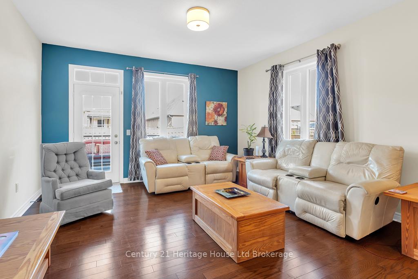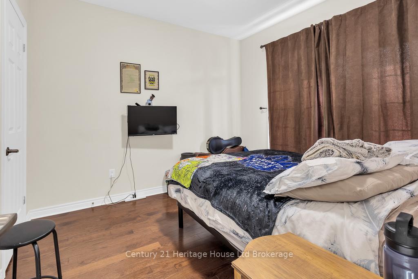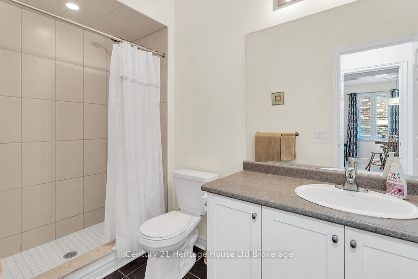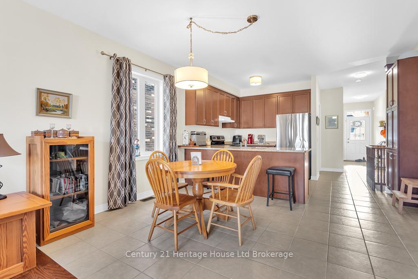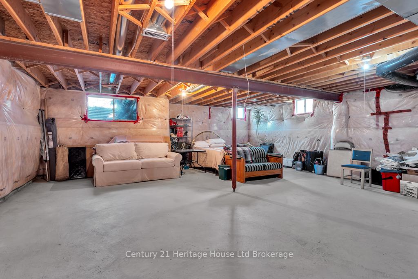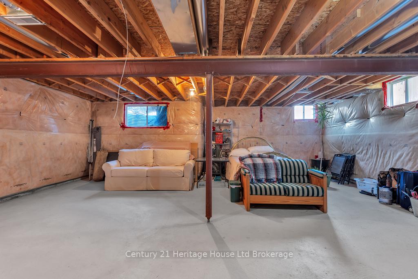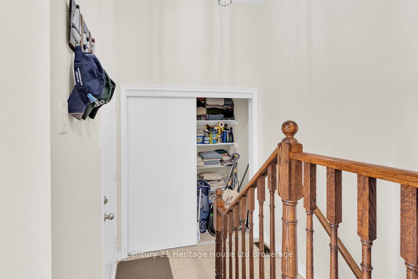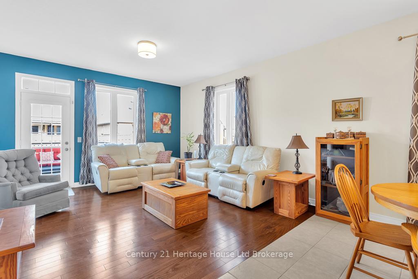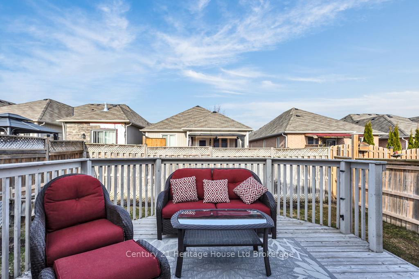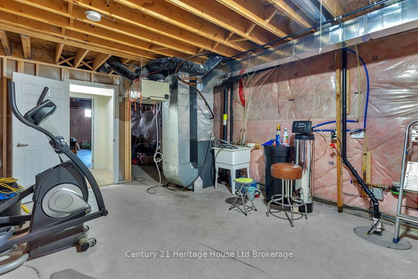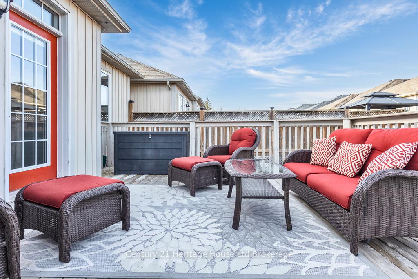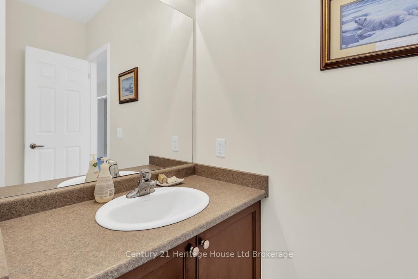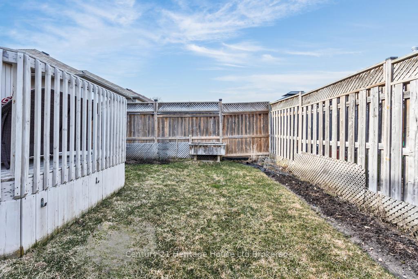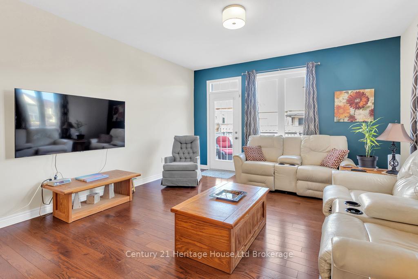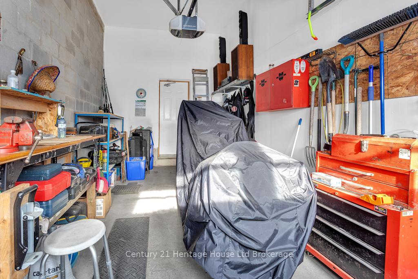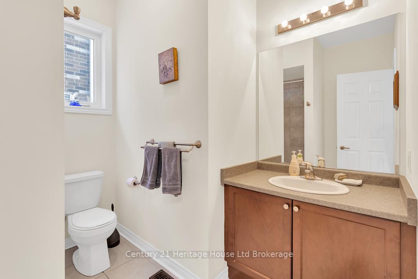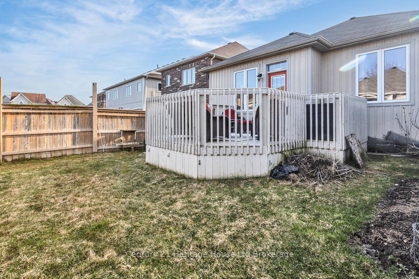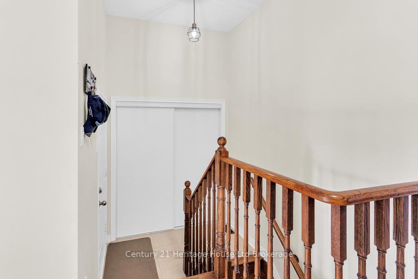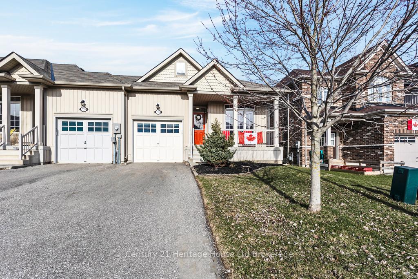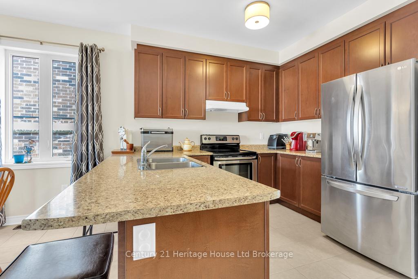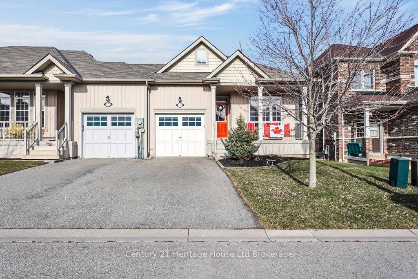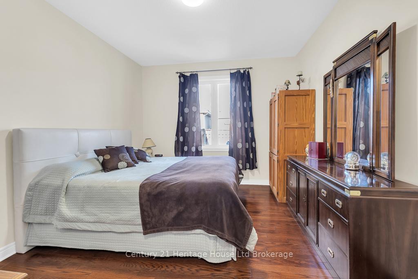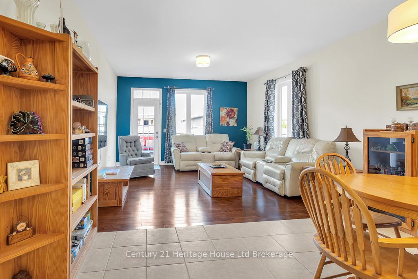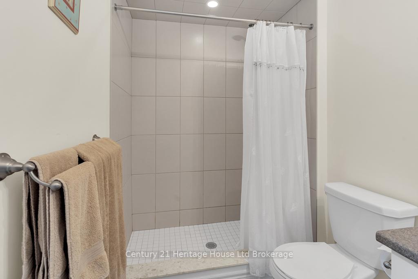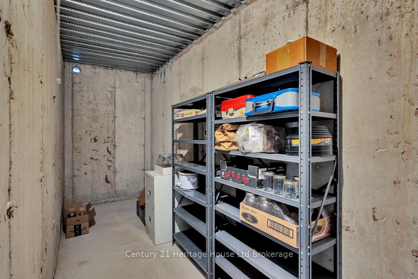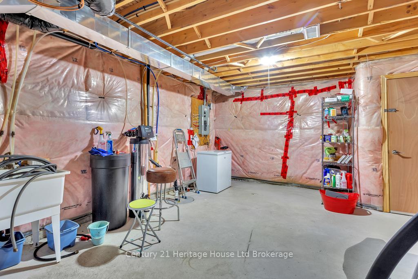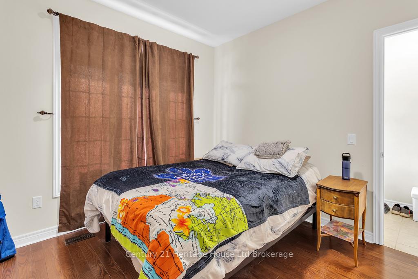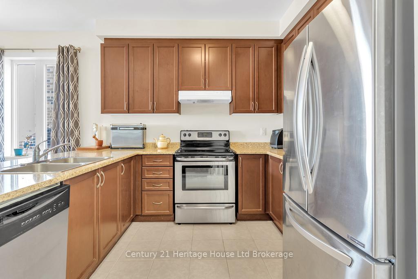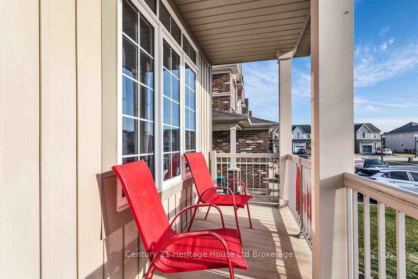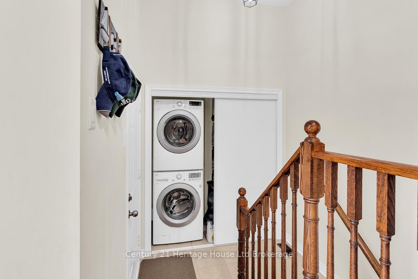$579,900
Available - For Sale
Listing ID: X12059600
216 Palmer Lane , Woodstock, N4T 0G5, Oxford
| Light and spacious with room to improve. Welcome to 216 Palmer Lane. Located in the desirable North-End of Woodstock, this 1239 sq/ft bungalow-style end-unit is the perfect place to call home. The main floor features 9ft ceilings and an open-concept design with plenty of natural light and an attached garage. The large kitchen anchors the floor plan with a dedicated dining space and a spacious living room leading to a nice deck and a fully fenced backyard. The main floor also features a spacious master bedroom with a walk-in closet and ensuite bathroom, a second bedroom, another full bathroom, and main floor laundry. The basement provides the opportunity to maximize the space with full ceiling height, plenty of natural light, a roughed-in bathroom, and more than enough space to create additional bedrooms and/or living spaces. The mechanicals are nicely tucked away providing additional space for storage with the added benefit of a large cold storage room. Additional features include an owned water softener with a sand filtration system, pre-installed wiring for an alarm system, and roughed in central vacuum piping. Don't miss out on this fantastic opportunity. |
| Price | $579,900 |
| Taxes: | $3975.00 |
| Assessment Year: | 2024 |
| Occupancy by: | Owner |
| Address: | 216 Palmer Lane , Woodstock, N4T 0G5, Oxford |
| Acreage: | < .50 |
| Directions/Cross Streets: | Arthur Parker/Thompson |
| Rooms: | 7 |
| Bedrooms: | 2 |
| Bedrooms +: | 0 |
| Family Room: | T |
| Basement: | Full, Development |
| Level/Floor | Room | Length(ft) | Width(ft) | Descriptions | |
| Room 1 | Main | Kitchen | 14.01 | 10.56 | |
| Room 2 | Main | Dining Ro | 14.01 | 7.48 | |
| Room 3 | Main | Living Ro | 13.91 | 14.04 | |
| Room 4 | Main | Primary B | 14.79 | 11.35 | |
| Room 5 | Main | Bedroom | 10.99 | 10.36 | |
| Room 6 | Basement | Utility R | 20.37 | 14.1 | Unfinished |
| Room 7 | Basement | Recreatio | 25.78 | 24.99 | Unfinished |
| Room 8 | Main | Bathroom | 13.19 | 8.36 | |
| Room 9 | Main | Bathroom | 10.27 | 5.28 |
| Washroom Type | No. of Pieces | Level |
| Washroom Type 1 | 3 | Main |
| Washroom Type 2 | 4 | Main |
| Washroom Type 3 | 0 | |
| Washroom Type 4 | 0 | |
| Washroom Type 5 | 0 |
| Total Area: | 0.00 |
| Approximatly Age: | 6-15 |
| Property Type: | Att/Row/Townhouse |
| Style: | Bungalow |
| Exterior: | Vinyl Siding |
| Garage Type: | Attached |
| (Parking/)Drive: | Front Yard |
| Drive Parking Spaces: | 2 |
| Park #1 | |
| Parking Type: | Front Yard |
| Park #2 | |
| Parking Type: | Front Yard |
| Pool: | None |
| Approximatly Age: | 6-15 |
| Approximatly Square Footage: | 1100-1500 |
| Property Features: | Lake/Pond, Park |
| CAC Included: | N |
| Water Included: | N |
| Cabel TV Included: | N |
| Common Elements Included: | N |
| Heat Included: | N |
| Parking Included: | N |
| Condo Tax Included: | N |
| Building Insurance Included: | N |
| Fireplace/Stove: | N |
| Heat Type: | Forced Air |
| Central Air Conditioning: | Central Air |
| Central Vac: | N |
| Laundry Level: | Syste |
| Ensuite Laundry: | F |
| Sewers: | Sewer |
| Utilities-Cable: | Y |
| Utilities-Hydro: | Y |
$
%
Years
This calculator is for demonstration purposes only. Always consult a professional
financial advisor before making personal financial decisions.
| Although the information displayed is believed to be accurate, no warranties or representations are made of any kind. |
| Century 21 Heritage House Ltd Brokerage |
|
|

HANIF ARKIAN
Broker
Dir:
416-871-6060
Bus:
416-798-7777
Fax:
905-660-5393
| Book Showing | Email a Friend |
Jump To:
At a Glance:
| Type: | Freehold - Att/Row/Townhouse |
| Area: | Oxford |
| Municipality: | Woodstock |
| Neighbourhood: | Woodstock - North |
| Style: | Bungalow |
| Approximate Age: | 6-15 |
| Tax: | $3,975 |
| Beds: | 2 |
| Baths: | 2 |
| Fireplace: | N |
| Pool: | None |
Locatin Map:
Payment Calculator:

