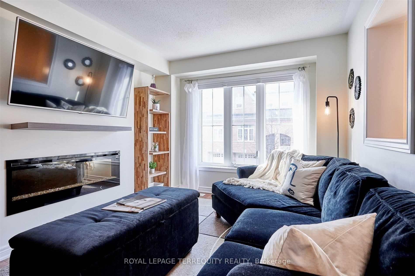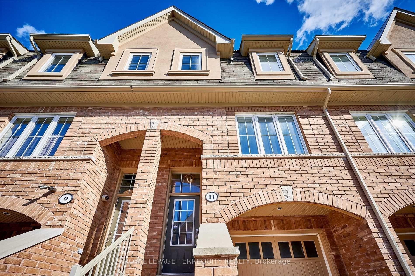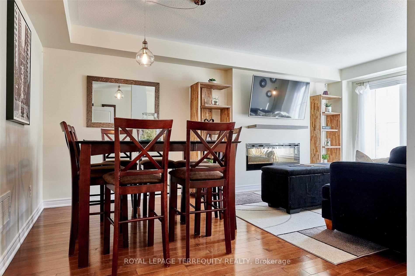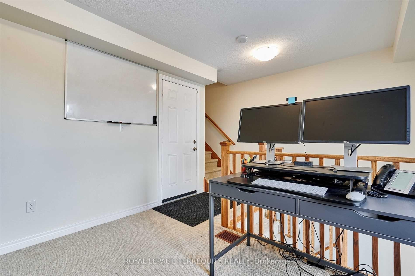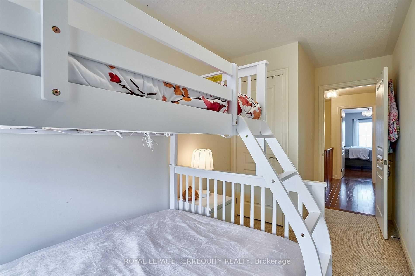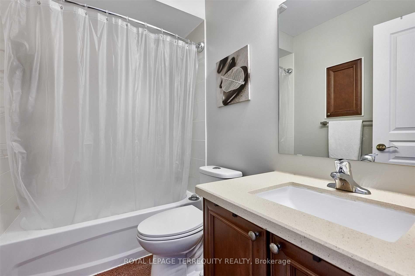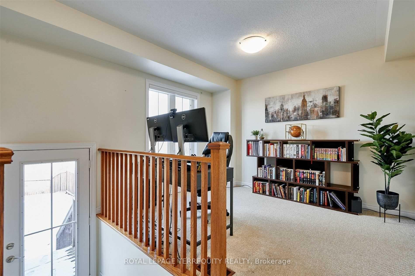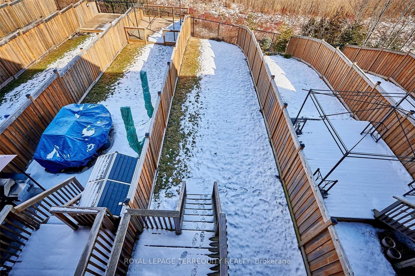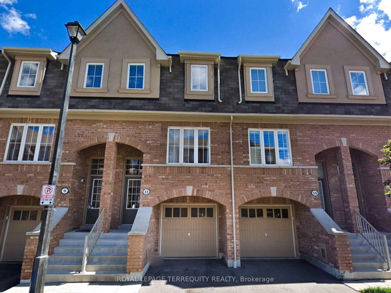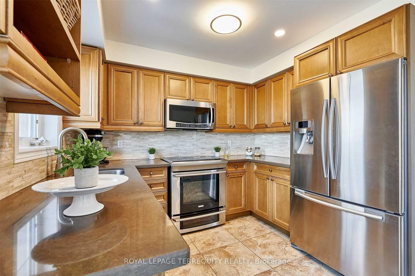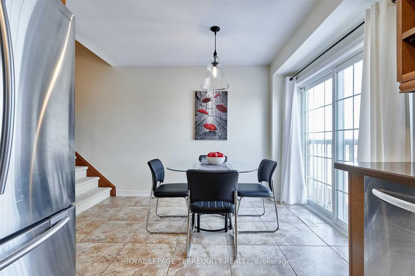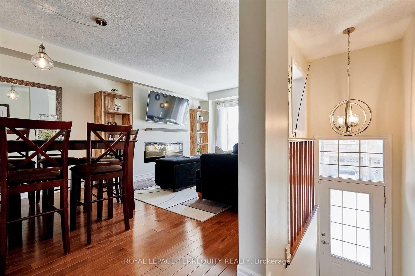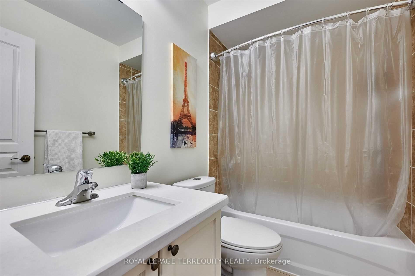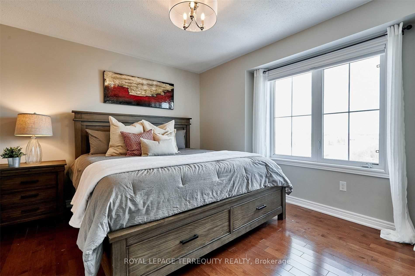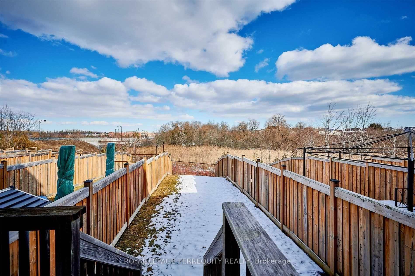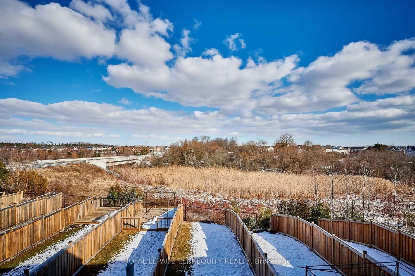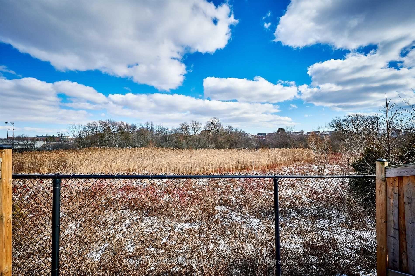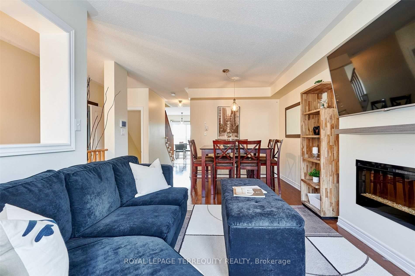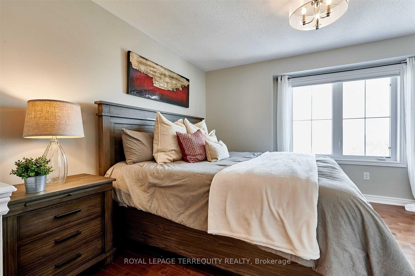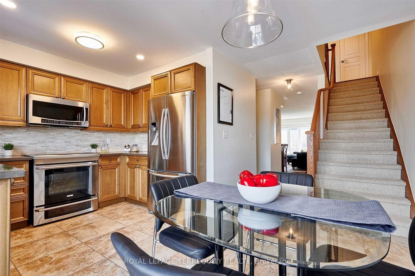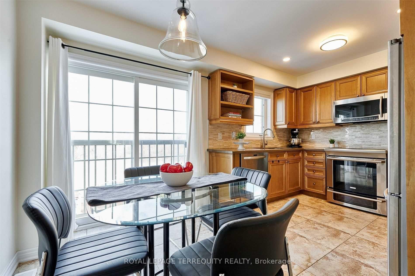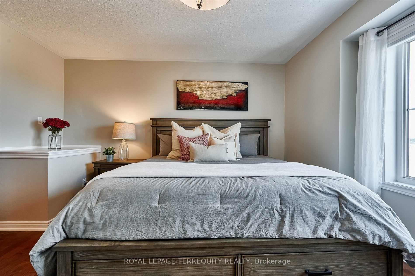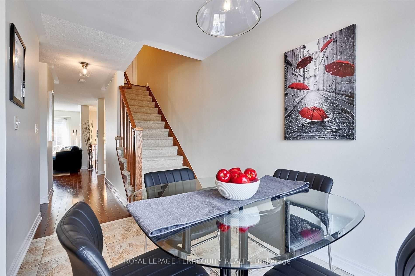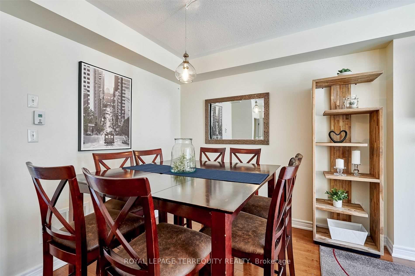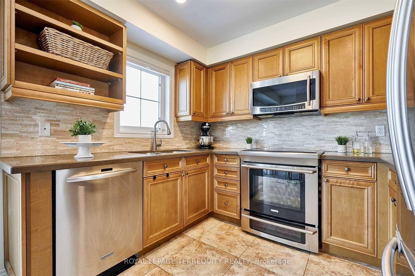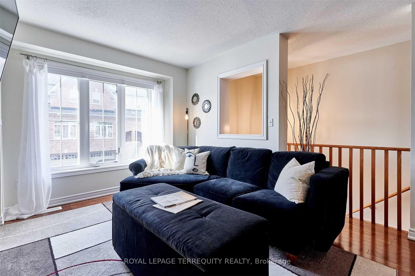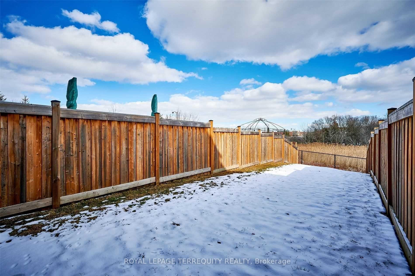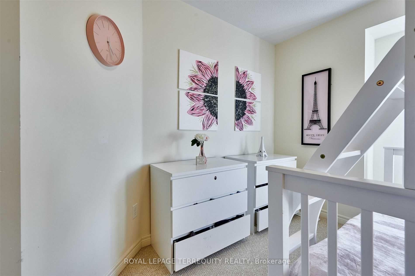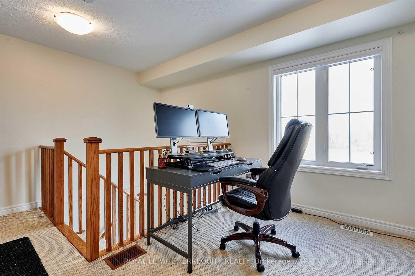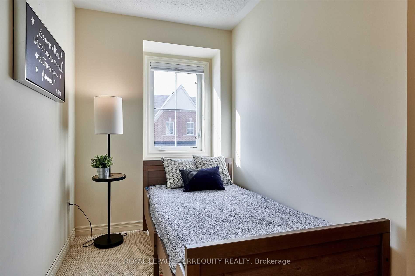$900,000
Available - For Sale
Listing ID: E12048896
11 Reevesmere Lane , Ajax, L1Z 0L3, Durham
| **Executive 3-Bedroom, 3-Bath Townhouse in Northeast Ajax** Welcome to this stunning executive townhouse nestled in the highly sought-after community in Northeast Ajax. Offering the perfect blend of modern design and functional living, this 3-bedroom, 3-bath home is sure to impress. Boasts a spacious open-concept layout that is perfect for entertaining or enjoying time with family. The expansive living and dining areas are flooded with natural light, creating a bright and inviting atmosphere. The chef-inspired kitchen is designed with both style and practicality in mind, featuring premium finishes and ample counter space for all your culinary creations. The finished walkout basement offers even more living space, perfect for a recreation room, home office, or guest suite, with direct access to the private backyard. With the home backing onto a peaceful ravine, you'll enjoy serene views and added privacy, making this a perfect retreat after a long day. This home features generously sized rooms throughout, providing plenty of space for your family to grow and thrive. The master suite is a true sanctuary, complete with an ensuite bath and walk-in closet, while the additional bedrooms are spacious and versatile. Located close to all amenities, including schools, parks, shopping, and transit, offering convenience without compromise. |
| Price | $900,000 |
| Taxes: | $5173.00 |
| Occupancy by: | Tenant |
| Address: | 11 Reevesmere Lane , Ajax, L1Z 0L3, Durham |
| Directions/Cross Streets: | Taunton/Salem |
| Rooms: | 7 |
| Bedrooms: | 3 |
| Bedrooms +: | 0 |
| Family Room: | F |
| Basement: | Finished wit |
| Level/Floor | Room | Length(ft) | Width(ft) | Descriptions | |
| Room 1 | Main | Living Ro | 18.89 | 11.51 | |
| Room 2 | Main | Dining Ro | 7.35 | 10.63 | |
| Room 3 | Main | Kitchen | 7.81 | 9.54 | |
| Room 4 | Second | Primary B | 12.69 | 16.01 | Window |
| Room 5 | Second | Bedroom | 8.95 | 14.86 | Closet |
| Room 6 | Second | Bedroom | 8.07 | 18.43 |
| Washroom Type | No. of Pieces | Level |
| Washroom Type 1 | 2 | Main |
| Washroom Type 2 | 4 | Second |
| Washroom Type 3 | 0 | |
| Washroom Type 4 | 0 | |
| Washroom Type 5 | 0 |
| Total Area: | 0.00 |
| Approximatly Age: | 6-15 |
| Property Type: | Att/Row/Townhouse |
| Style: | 3-Storey |
| Exterior: | Brick, Brick Front |
| Garage Type: | Built-In |
| (Parking/)Drive: | Private |
| Drive Parking Spaces: | 1 |
| Park #1 | |
| Parking Type: | Private |
| Park #2 | |
| Parking Type: | Private |
| Pool: | None |
| Other Structures: | Indoor Arena |
| Approximatly Age: | 6-15 |
| Approximatly Square Footage: | 1500-2000 |
| Property Features: | Hospital, Library |
| CAC Included: | N |
| Water Included: | N |
| Cabel TV Included: | N |
| Common Elements Included: | N |
| Heat Included: | N |
| Parking Included: | N |
| Condo Tax Included: | N |
| Building Insurance Included: | N |
| Fireplace/Stove: | Y |
| Heat Type: | Forced Air |
| Central Air Conditioning: | Central Air |
| Central Vac: | N |
| Laundry Level: | Syste |
| Ensuite Laundry: | F |
| Sewers: | Sewer |
| Water: | Unknown |
| Water Supply Types: | Unknown |
| Utilities-Cable: | A |
| Utilities-Hydro: | A |
$
%
Years
This calculator is for demonstration purposes only. Always consult a professional
financial advisor before making personal financial decisions.
| Although the information displayed is believed to be accurate, no warranties or representations are made of any kind. |
| ROYAL LEPAGE TERREQUITY REALTY |
|
|

HANIF ARKIAN
Broker
Dir:
416-871-6060
Bus:
416-798-7777
Fax:
905-660-5393
| Book Showing | Email a Friend |
Jump To:
At a Glance:
| Type: | Freehold - Att/Row/Townhouse |
| Area: | Durham |
| Municipality: | Ajax |
| Neighbourhood: | Northeast Ajax |
| Style: | 3-Storey |
| Approximate Age: | 6-15 |
| Tax: | $5,173 |
| Beds: | 3 |
| Baths: | 3 |
| Fireplace: | Y |
| Pool: | None |
Locatin Map:
Payment Calculator:

