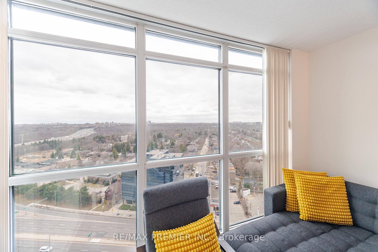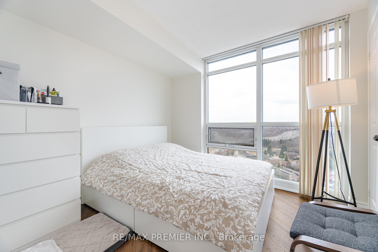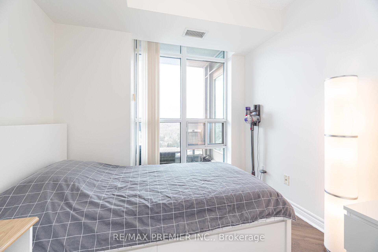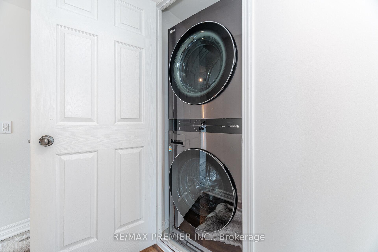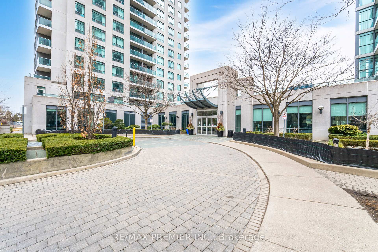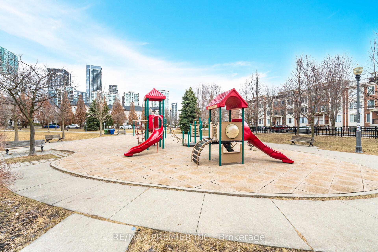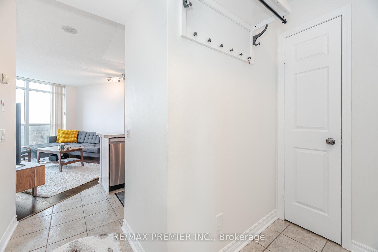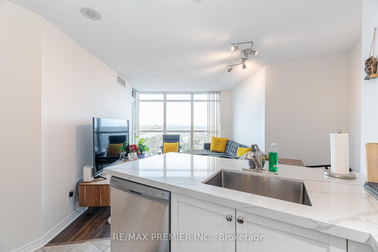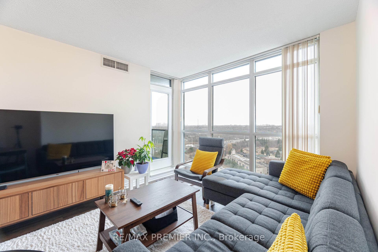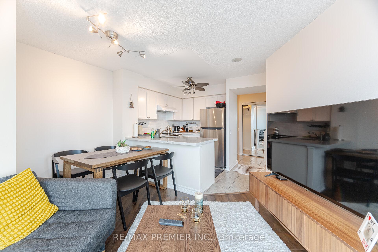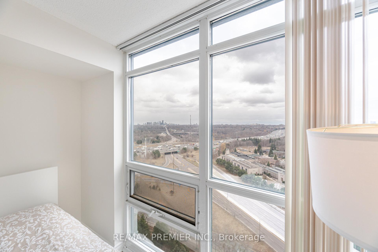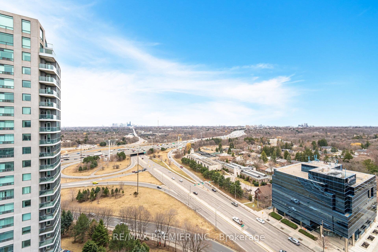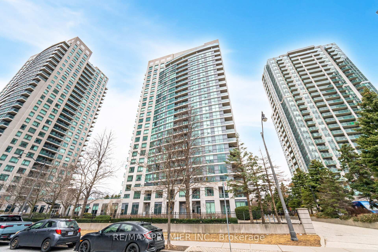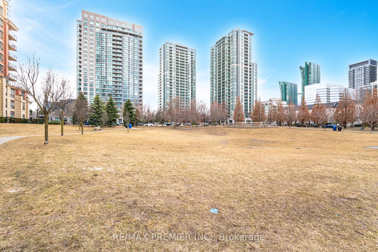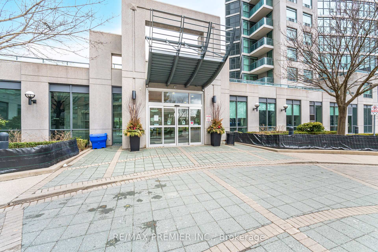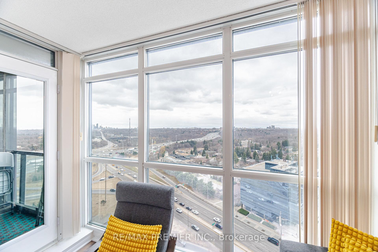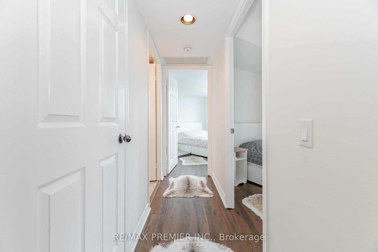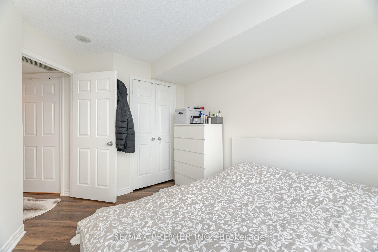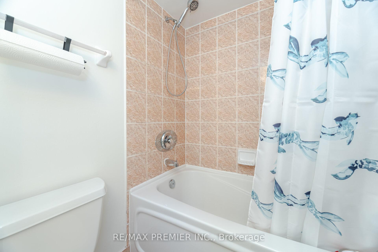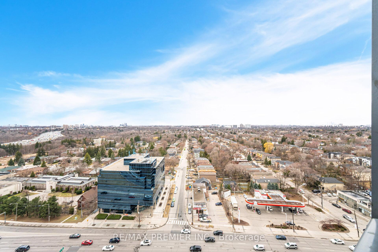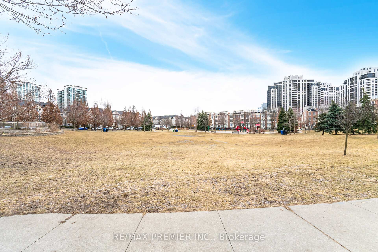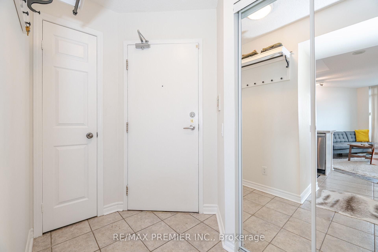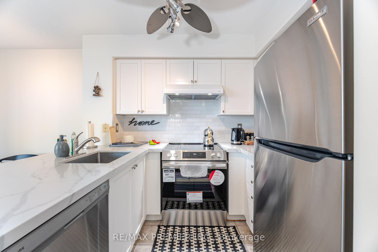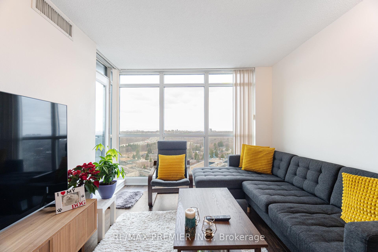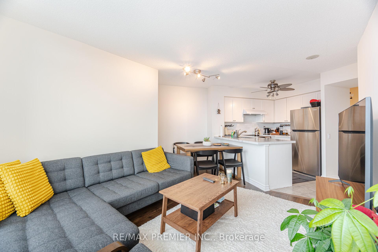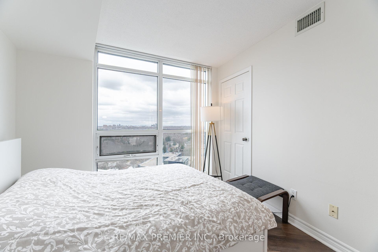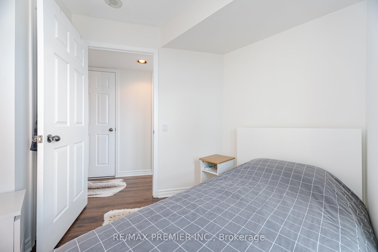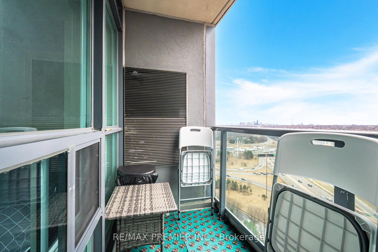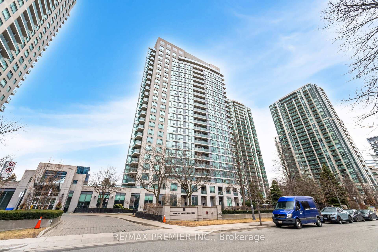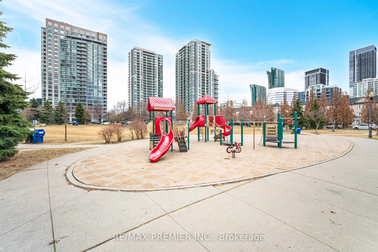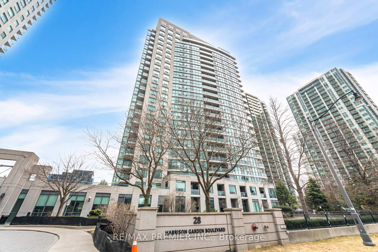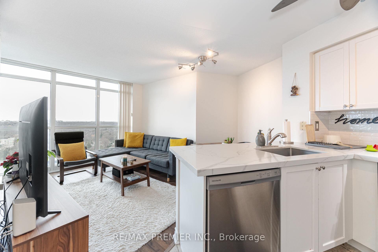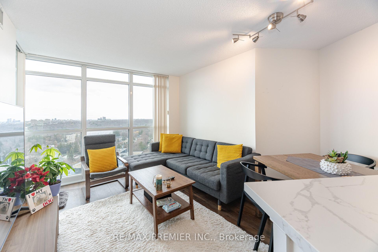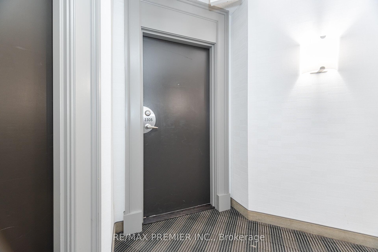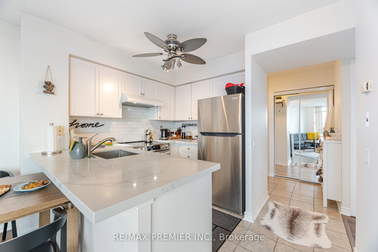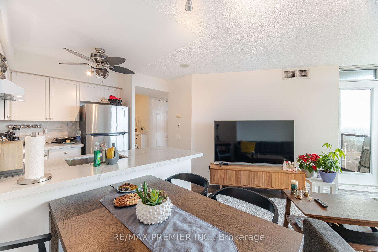$639,000
Available - For Sale
Listing ID: C12043309
28 Harrison Garden Boul , Toronto, M3N 7B5, Toronto
| Welcome Home to this Stunning & Chic Two Bedroom Suite in the Spectrum II Condos. Located in The Heart of the Much Sought After Willowdale East Neighborhood of Yonge & Sheppard/401. Super High Up on the 23rd Floor Featuring Balcony & Stunning Southwest Panoramic View of Downtown Toronto's Skyline & CN Tower. Recently Renovated/Painted & Upgraded Throughout. Featuring No Carpet Anywhere, Laminate Floors Throughout, Kitchen Tile Backsplash, Caesar Stone Countertops, Kitchen Breakfast Bar/Island. Walk-In Closet in Primary & Much More. Very Clean & Bright! Tons of Natural Light. Floor To Ceiling Windows. Easy Access to Highways, Downtown Core & Public Transit. Currently Tenanted to a Superb Family of 3, Paying $3100/Month. Tenant would Love to Remain & because of such, is Willing to pay the full first Year of Rent to the Buyer/New Landlord Up Front! A Great Opportunity for Investors & An Absolute Must See. Won't Last Long! |
| Price | $639,000 |
| Taxes: | $2124.41 |
| Occupancy by: | Tenant |
| Address: | 28 Harrison Garden Boul , Toronto, M3N 7B5, Toronto |
| Postal Code: | M3N 7B5 |
| Province/State: | Toronto |
| Directions/Cross Streets: | Yonge St./Sheppard Ave. |
| Level/Floor | Room | Length(ft) | Width(ft) | Descriptions | |
| Room 1 | Flat | Foyer | 7.38 | 4.1 | Porcelain Floor, Large Closet |
| Room 2 | Flat | Living Ro | 11.61 | 10 | Open Concept, Combined w/Dining, Laminate |
| Room 3 | Flat | Dining Ro | 11.61 | 10 | Open Concept, Combined w/Living, Laminate |
| Room 4 | Flat | Kitchen | 8 | 6.99 | Breakfast Bar, Stone Counters, Backsplash |
| Room 5 | Flat | Primary B | 11.28 | 10 | Walk-In Closet(s), Large Window, Laminate |
| Room 6 | Flat | Bedroom 2 | 8.56 | 7.54 | Large Closet, Large Window, Laminate |
| Washroom Type | No. of Pieces | Level |
| Washroom Type 1 | 4 | Flat |
| Washroom Type 2 | 0 | |
| Washroom Type 3 | 0 | |
| Washroom Type 4 | 0 | |
| Washroom Type 5 | 0 |
| Total Area: | 0.00 |
| Approximatly Age: | 16-30 |
| Sprinklers: | Conc |
| Washrooms: | 1 |
| Heat Type: | Forced Air |
| Central Air Conditioning: | Central Air |
$
%
Years
This calculator is for demonstration purposes only. Always consult a professional
financial advisor before making personal financial decisions.
| Although the information displayed is believed to be accurate, no warranties or representations are made of any kind. |
| RE/MAX PREMIER INC. |
|
|

HANIF ARKIAN
Broker
Dir:
416-871-6060
Bus:
416-798-7777
Fax:
905-660-5393
| Virtual Tour | Book Showing | Email a Friend |
Jump To:
At a Glance:
| Type: | Com - Condo Apartment |
| Area: | Toronto |
| Municipality: | Toronto C14 |
| Neighbourhood: | Willowdale East |
| Style: | Apartment |
| Approximate Age: | 16-30 |
| Tax: | $2,124.41 |
| Maintenance Fee: | $566.31 |
| Beds: | 2 |
| Baths: | 1 |
| Fireplace: | N |
Locatin Map:
Payment Calculator:

