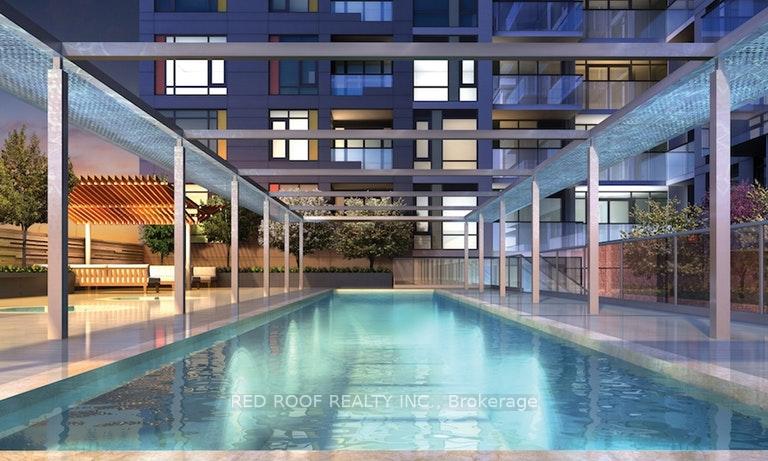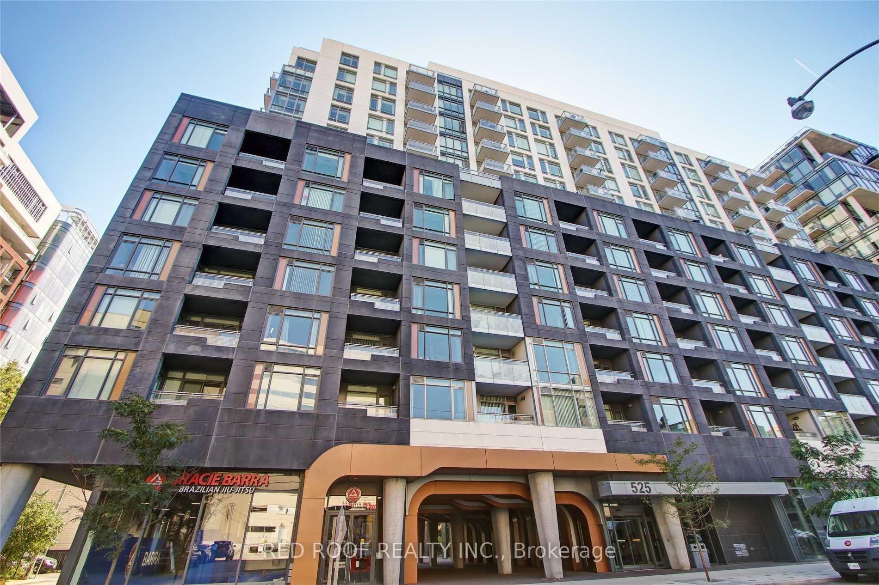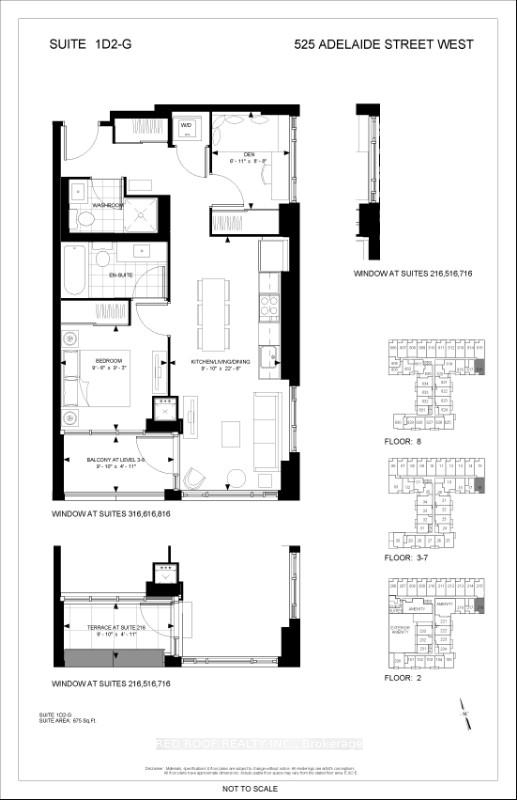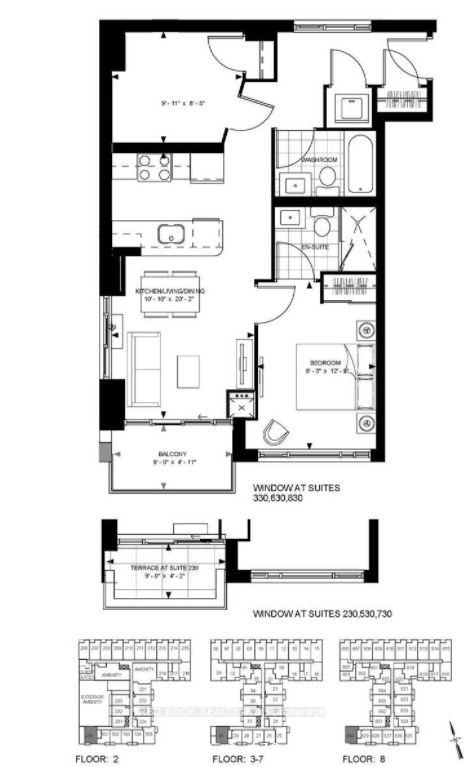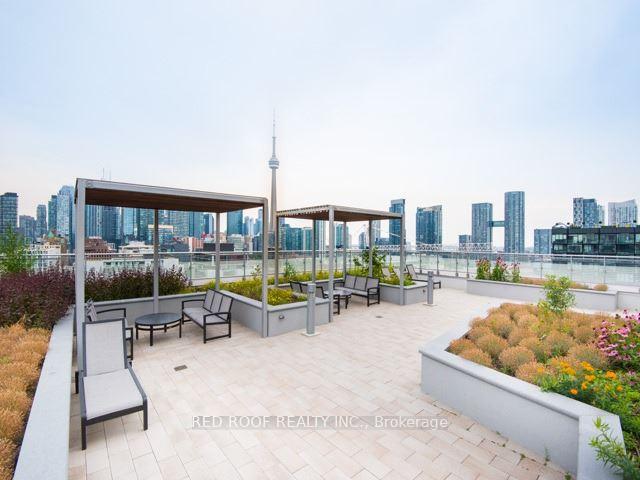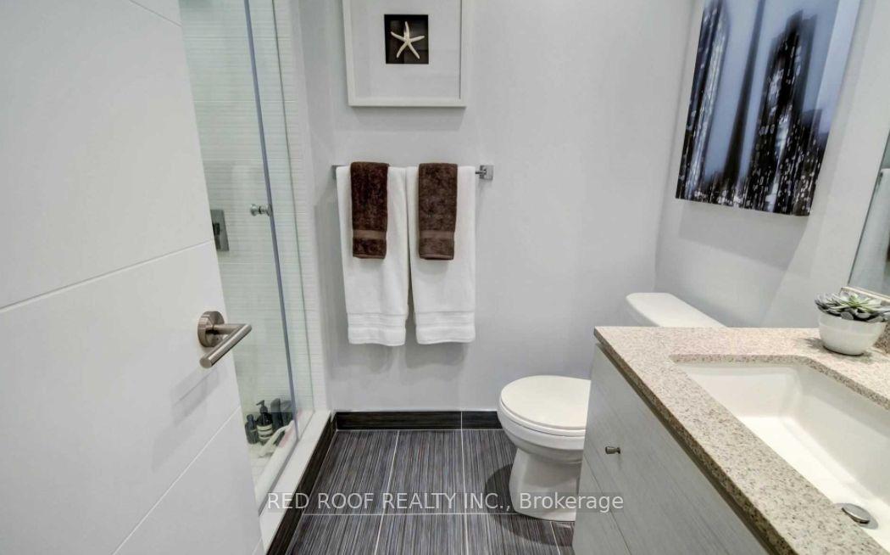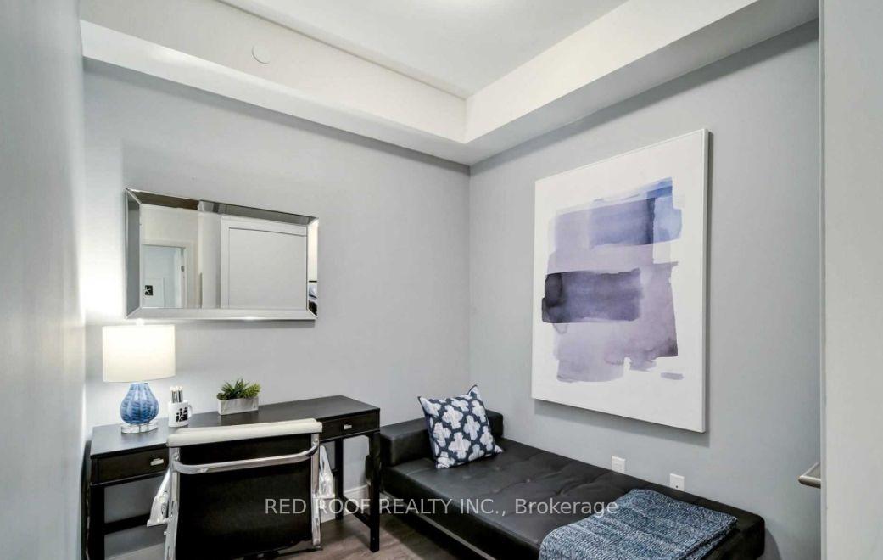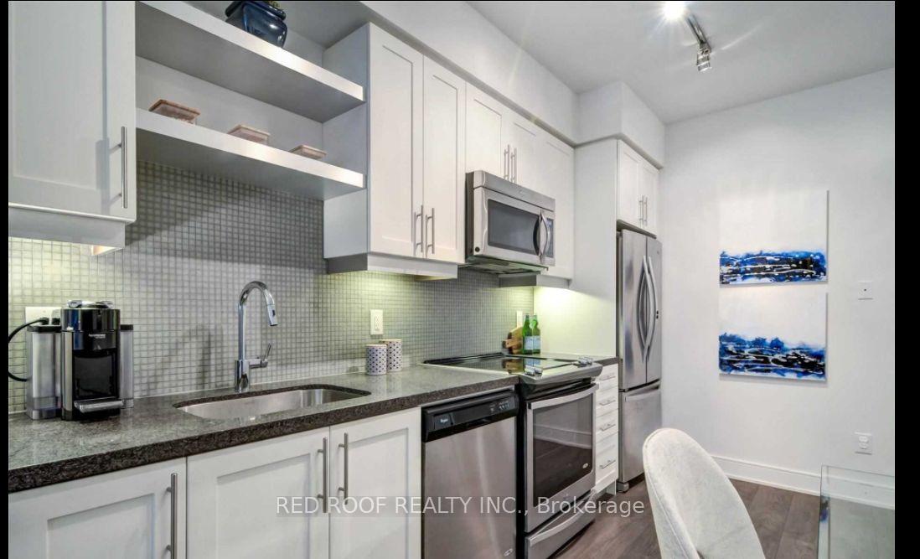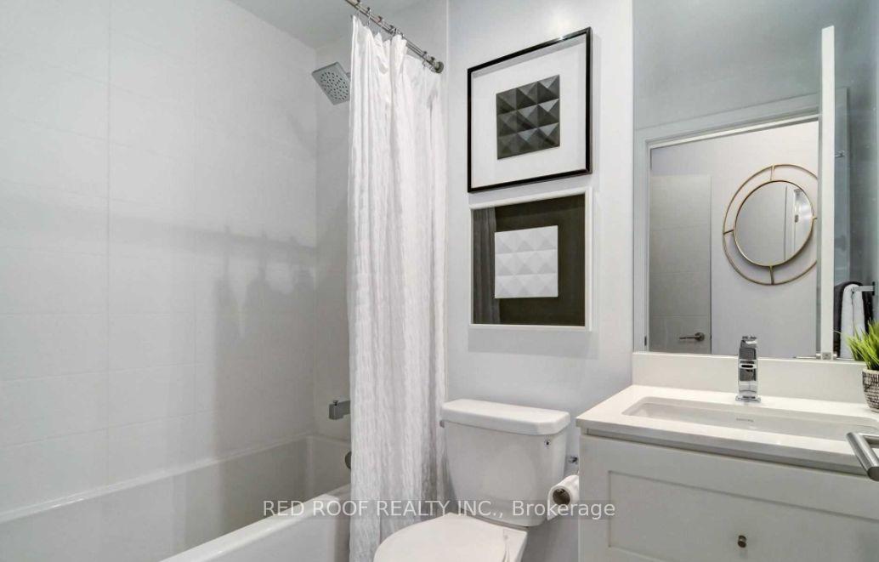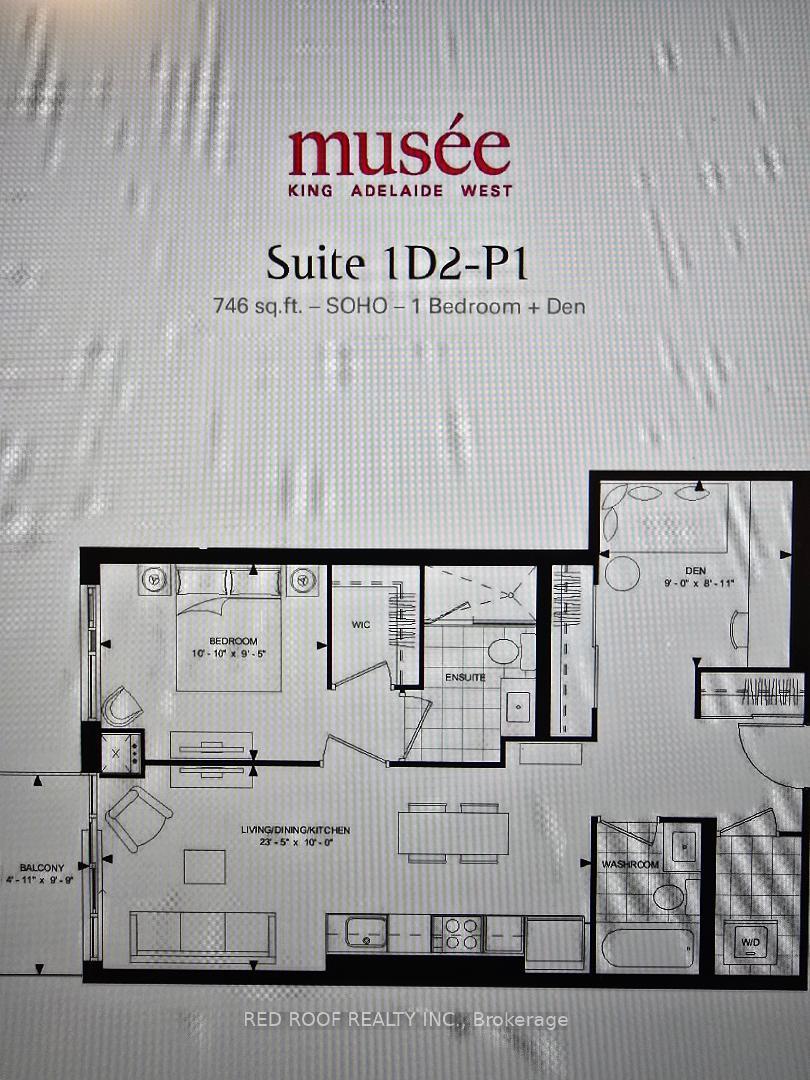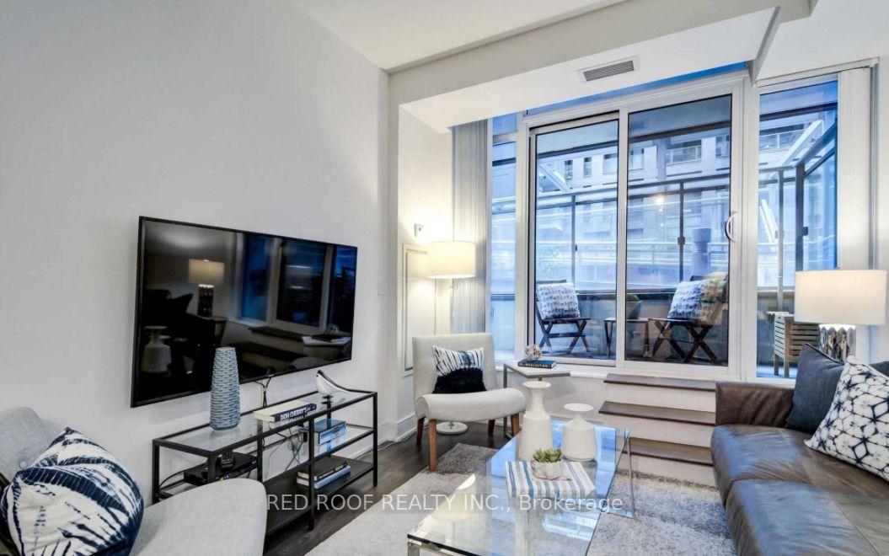$2,700
Available - For Rent
Listing ID: C12059625
525 Adelaide Stre West , Toronto, M5V 0N7, Toronto
| Location Location! Perfect 1+1 Open Concept Layout In The Heart Of It All. Steps From Transit, The Financial District, Waterfront, Scotiabank Arena, Rogers Centre And The Best Restaurants In The City. Den Is Large Enough To Use As A 2nd Bedroom. 9Ft Ceilings And A Walk Out To Patio Offer An Open And Airy Feel To This Great Floorplan. Open Concept Kitchen W/Built-In Steel Appliances, Quartz Counters W/Mosaic Backsplash. Spacious Master W/Ample Closet Space. Building has great amenities: Gym and party room on main floor, outdoor pool, theatre room and common lounge on 2nd floor as well as a rooftop terrace with bbq's and a pizza oven overlooking the city! |
| Price | $2,700 |
| Taxes: | $0.00 |
| Occupancy by: | Tenant |
| Address: | 525 Adelaide Stre West , Toronto, M5V 0N7, Toronto |
| Postal Code: | M5V 0N7 |
| Province/State: | Toronto |
| Directions/Cross Streets: | Adelaide And Bathurst |
| Level/Floor | Room | Length(ft) | Width(ft) | Descriptions | |
| Room 1 | Main | Primary B | 10.69 | 9.51 | Overlooks Pool |
| Room 2 | Main | Kitchen | 22.8 | 10 | Stainless Steel Appl, Stone Counters |
| Room 3 | Main | Den | 8.59 | 6.1 | Laminate |
| Room 4 | Main | Family Ro | 22.8 | 10 | W/O To Patio |
| Room 5 | Main | Bathroom | 4 Pc Ensuite |
| Washroom Type | No. of Pieces | Level |
| Washroom Type 1 | 4 | Main |
| Washroom Type 2 | 3 | Main |
| Washroom Type 3 | 0 | Main |
| Washroom Type 4 | 0 | Main |
| Washroom Type 5 | 0 | Main |
| Total Area: | 0.00 |
| Approximatly Age: | 6-10 |
| Washrooms: | 2 |
| Heat Type: | Forced Air |
| Central Air Conditioning: | Central Air |
| Although the information displayed is believed to be accurate, no warranties or representations are made of any kind. |
| RED ROOF REALTY INC. |
|
|

HANIF ARKIAN
Broker
Dir:
416-871-6060
Bus:
416-798-7777
Fax:
905-660-5393
| Book Showing | Email a Friend |
Jump To:
At a Glance:
| Type: | Com - Condo Apartment |
| Area: | Toronto |
| Municipality: | Toronto C01 |
| Neighbourhood: | Niagara |
| Style: | Apartment |
| Approximate Age: | 6-10 |
| Beds: | 1+1 |
| Baths: | 2 |
| Fireplace: | N |
Locatin Map:

