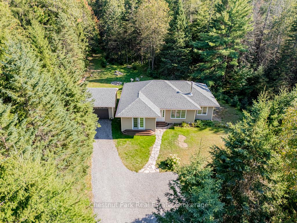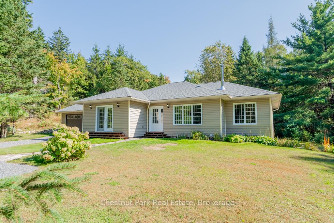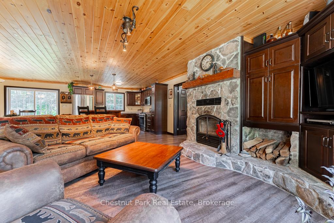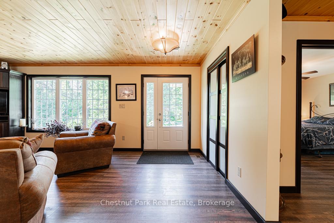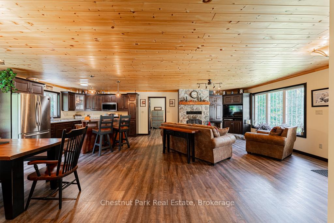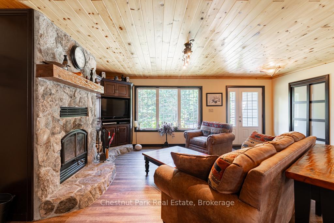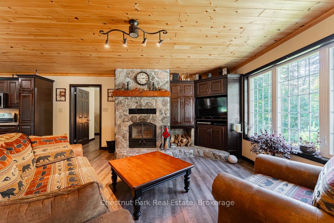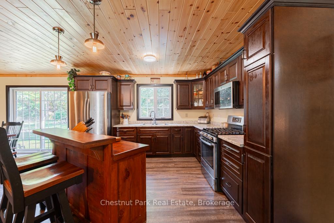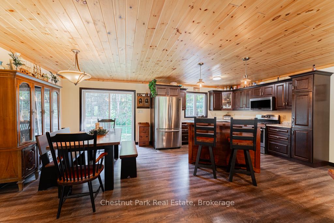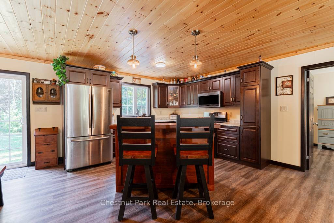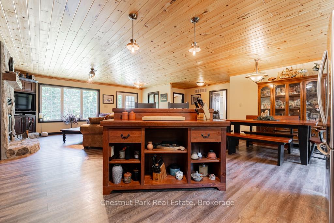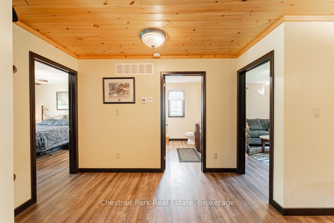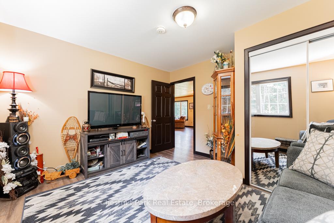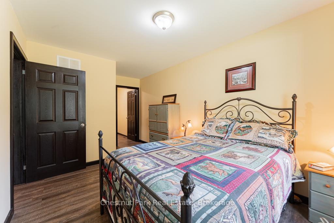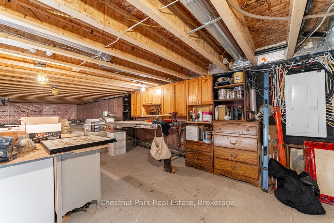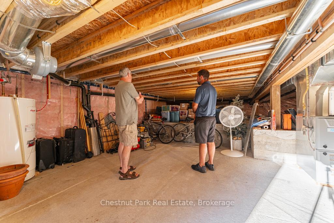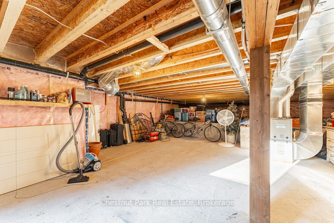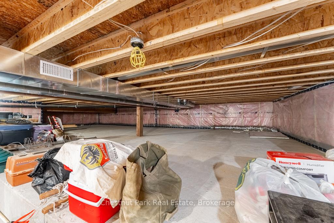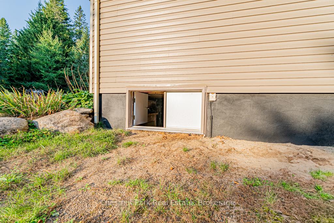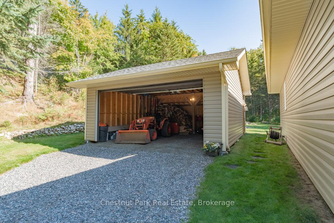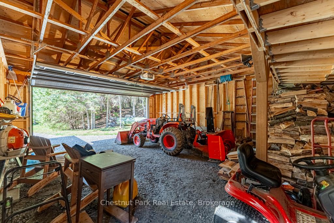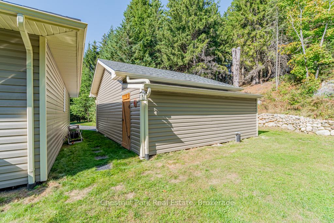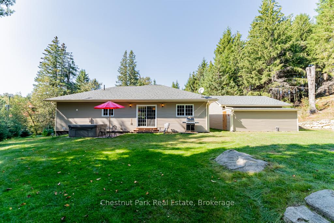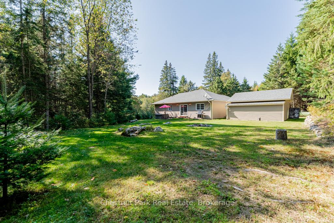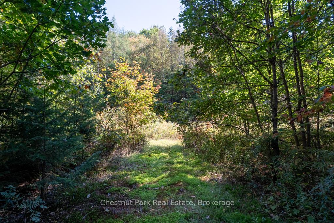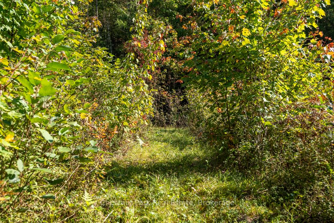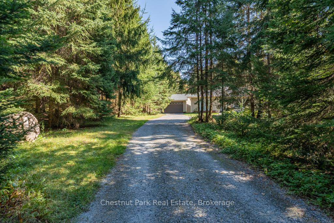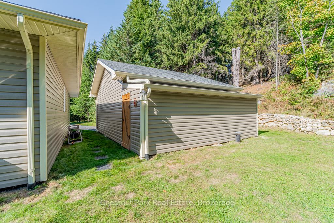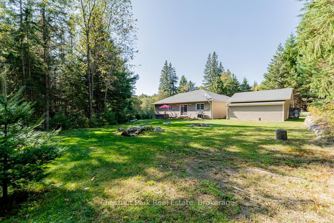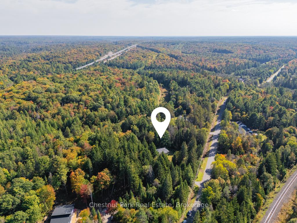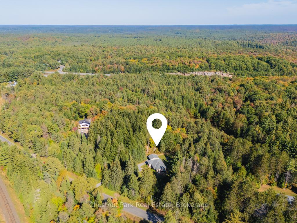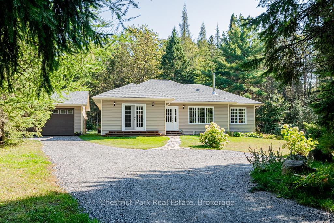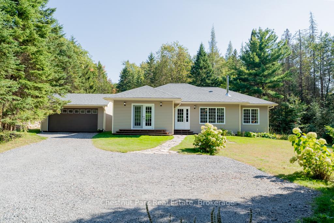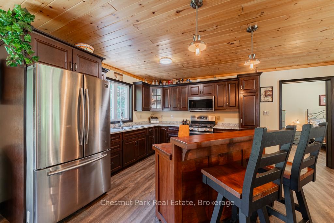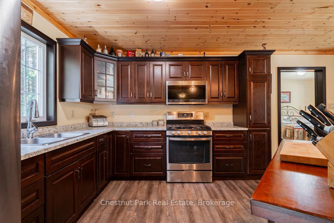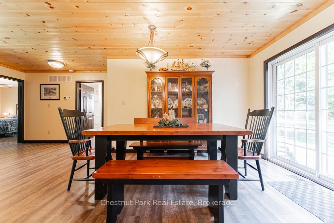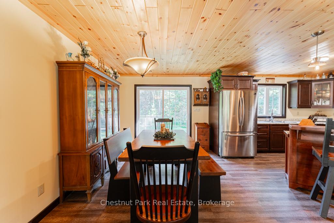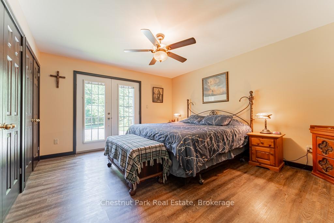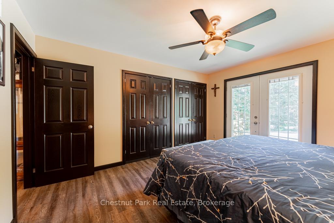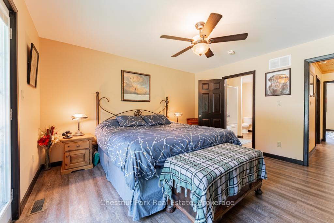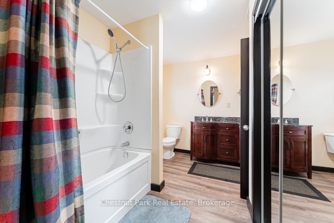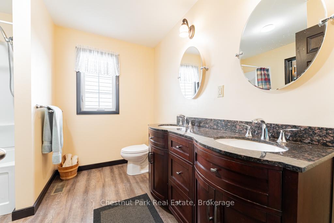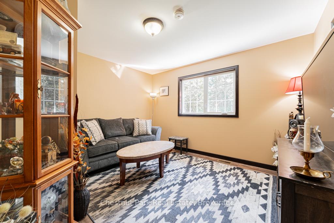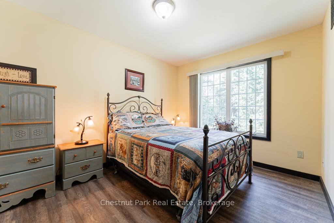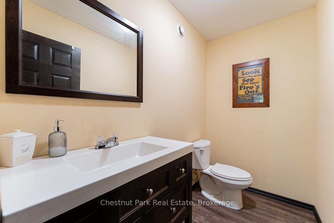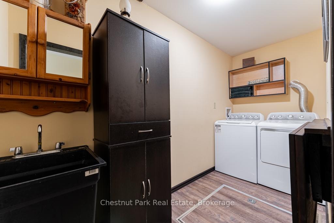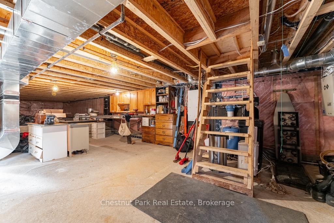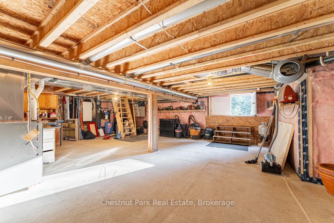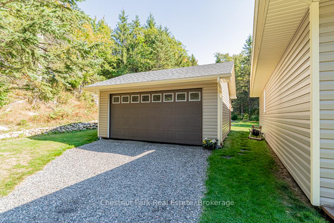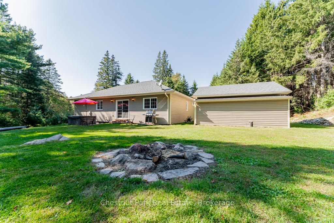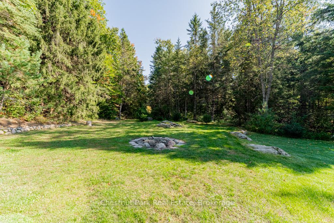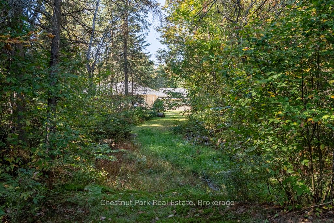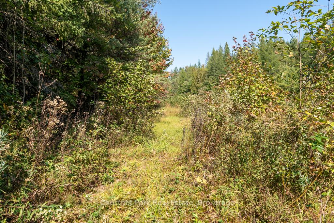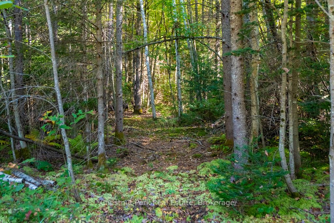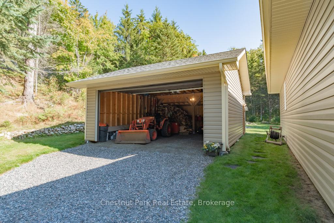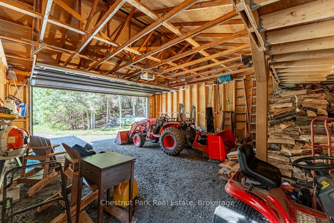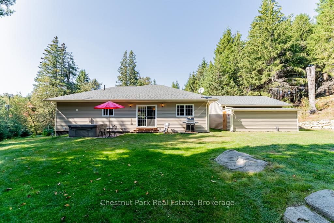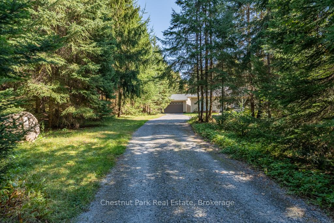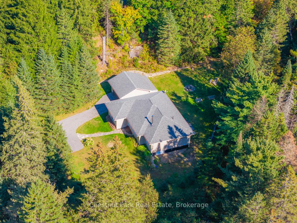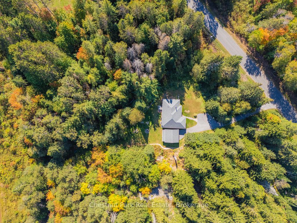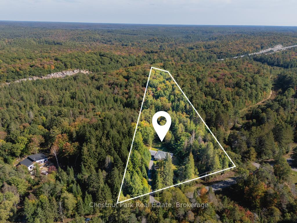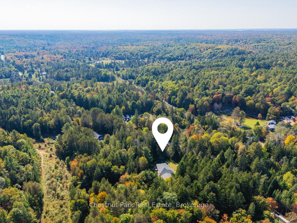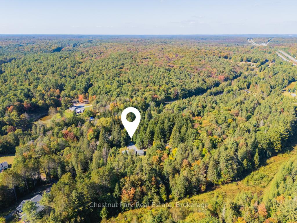$795,000
Available - For Sale
Listing ID: X12043072
2253 Lone Pine Driv , Huntsville, P0B 1L0, Muskoka
| Excellent opportunity to own this charming 3-Bedroom Bungalow in Port Sydney!. Nestled on 7.33 private acres in the heart of Muskoka, this home is a peaceful retreat offering the perfect blend of comfort and nature. This over 1,400 sq. ft. bungalow features an open-concept layout with large windows that gift the space with natural light, creating a warm and inviting atmosphere. The spacious living room, complete with a cozy wood-burning fireplace, is the perfect place to unwind while enjoying scenic views of the surrounding landscape. The modern kitchen boasts stainless steel appliances, ample cabinetry, and a spacious dining area, ideal for hosting family and friends. Step outside and enjoy your morning coffee while overlooking the lush greenery and towering trees. The primary bedroom serves as a private retreat, featuring a convenient ensuite bathroom, while two additional bedrooms provide plenty of space for guests or a home office. With a detached double garage, there's plenty of room for vehicles, tools, and recreational equipment. The property is a nature lovers dream, featuring walking trails, open spaces, and mature trees, offering both privacy and a true connection to the outdoors. Located just minutes from Port Sydney Beach, Mary Lake, local golf courses, and year-round recreational activities, this home offers the best of Muskoka living while still being close to Huntsville and Bracebridge for shopping, dining, and amenities. A rare opportunity to own a private retreat on sought after Lone Pine Drive in Port Sydney!. |
| Price | $795,000 |
| Taxes: | $3346.46 |
| Occupancy by: | Owner |
| Address: | 2253 Lone Pine Driv , Huntsville, P0B 1L0, Muskoka |
| Acreage: | 5-9.99 |
| Directions/Cross Streets: | Stephenson Rd 2 W./Lone Pine Drive |
| Rooms: | 7 |
| Bedrooms: | 3 |
| Bedrooms +: | 0 |
| Family Room: | T |
| Basement: | Crawl Space, Partial Base |
| Level/Floor | Room | Length(ft) | Width(ft) | Descriptions | |
| Room 1 | Main | Primary B | 13.78 | 12.46 | |
| Room 2 | Main | Bathroom | 10.82 | 8.86 | 5 Pc Ensuite |
| Room 3 | Main | Bedroom 2 | 11.48 | 12.79 | |
| Room 4 | Main | Bedroom 3 | 9.51 | 12.46 | |
| Room 5 | Main | Powder Ro | 7.87 | 4.4 | |
| Room 6 | Main | Laundry | 12.14 | 4.59 | |
| Room 7 | Main | Living Ro | 18.04 | 19.68 | |
| Room 8 | Main | Dining Ro | 11.81 | 9.51 | |
| Room 9 | Main | Kitchen | 11.81 | 12.79 |
| Washroom Type | No. of Pieces | Level |
| Washroom Type 1 | 5 | Main |
| Washroom Type 2 | 2 | Main |
| Washroom Type 3 | 0 | |
| Washroom Type 4 | 0 | |
| Washroom Type 5 | 0 |
| Total Area: | 0.00 |
| Property Type: | Detached |
| Style: | Bungalow |
| Exterior: | Vinyl Siding |
| Garage Type: | Detached |
| (Parking/)Drive: | Front Yard |
| Drive Parking Spaces: | 8 |
| Park #1 | |
| Parking Type: | Front Yard |
| Park #2 | |
| Parking Type: | Front Yard |
| Pool: | None |
| Approximatly Square Footage: | 1100-1500 |
| Property Features: | Wooded/Treed, School Bus Route |
| CAC Included: | N |
| Water Included: | N |
| Cabel TV Included: | N |
| Common Elements Included: | N |
| Heat Included: | N |
| Parking Included: | N |
| Condo Tax Included: | N |
| Building Insurance Included: | N |
| Fireplace/Stove: | Y |
| Heat Type: | Forced Air |
| Central Air Conditioning: | None |
| Central Vac: | N |
| Laundry Level: | Syste |
| Ensuite Laundry: | F |
| Sewers: | Septic |
| Water: | Drilled W |
| Water Supply Types: | Drilled Well |
$
%
Years
This calculator is for demonstration purposes only. Always consult a professional
financial advisor before making personal financial decisions.
| Although the information displayed is believed to be accurate, no warranties or representations are made of any kind. |
| Chestnut Park Real Estate |
|
|

HANIF ARKIAN
Broker
Dir:
416-871-6060
Bus:
416-798-7777
Fax:
905-660-5393
| Book Showing | Email a Friend |
Jump To:
At a Glance:
| Type: | Freehold - Detached |
| Area: | Muskoka |
| Municipality: | Huntsville |
| Neighbourhood: | Stephenson |
| Style: | Bungalow |
| Tax: | $3,346.46 |
| Beds: | 3 |
| Baths: | 2 |
| Fireplace: | Y |
| Pool: | None |
Locatin Map:
Payment Calculator:

